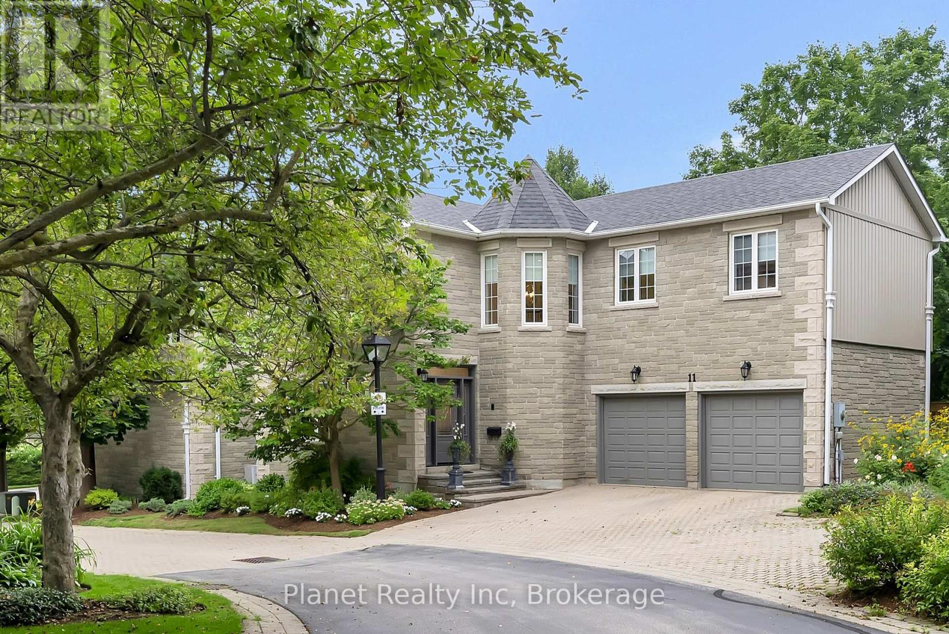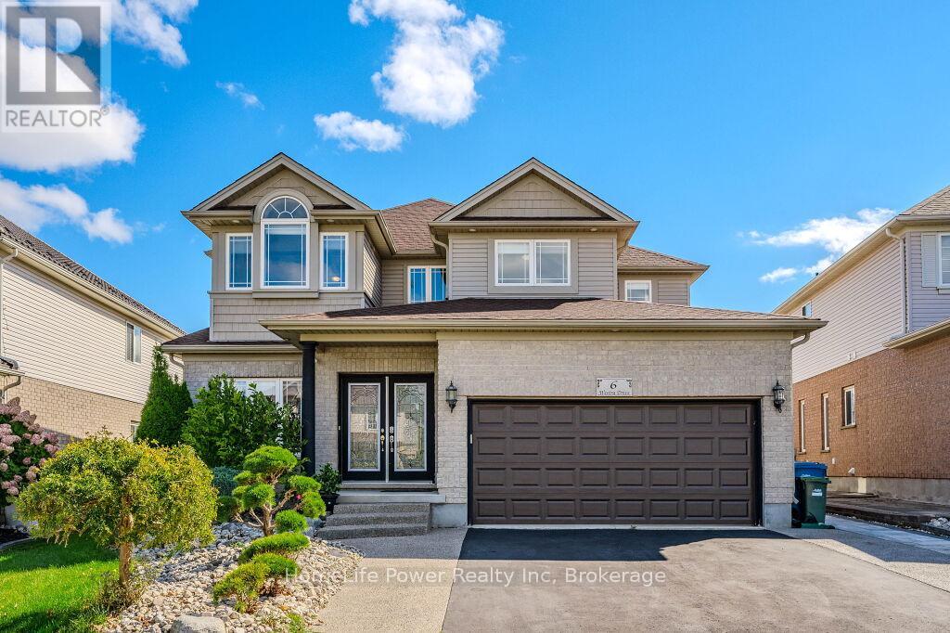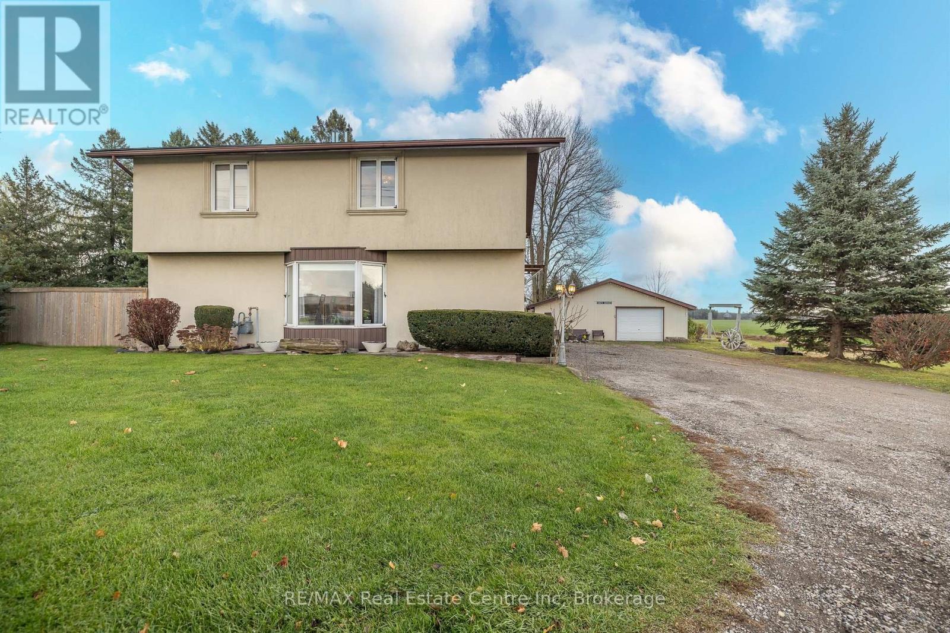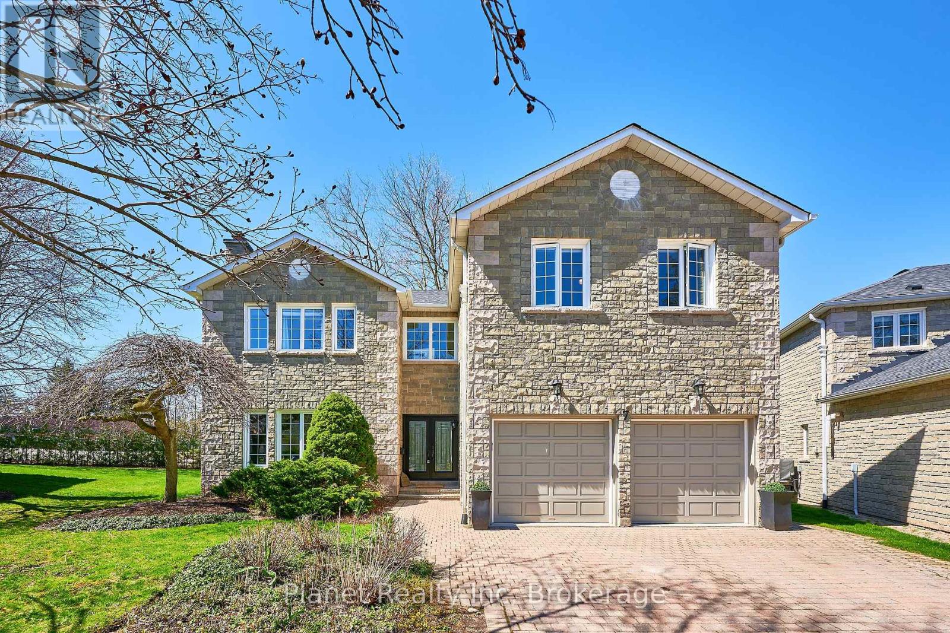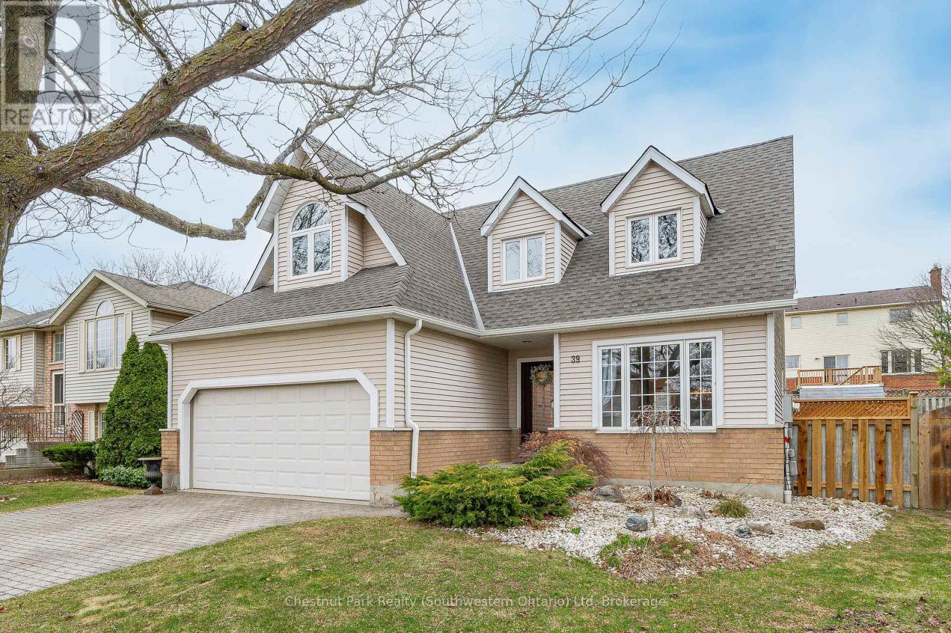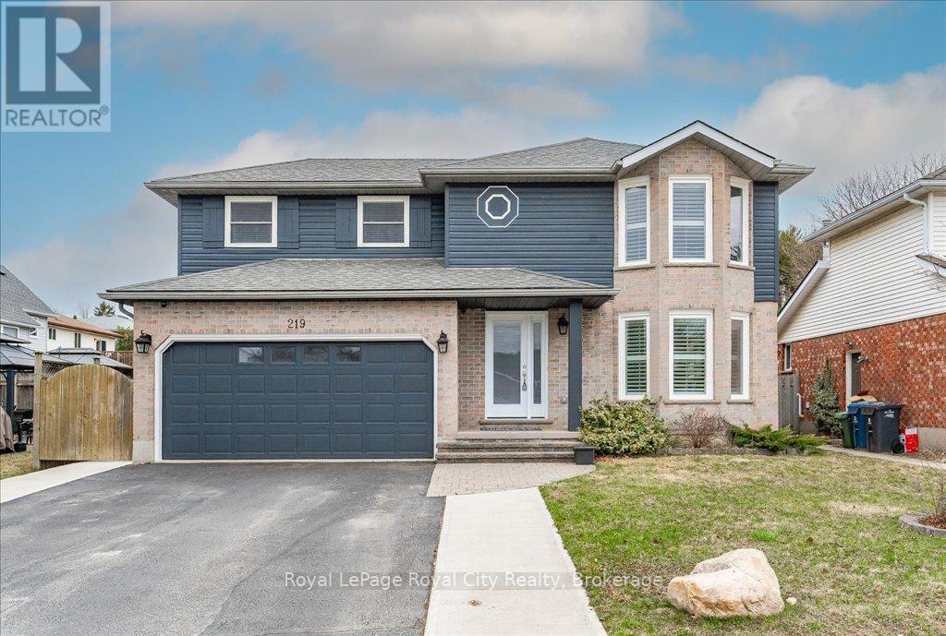Free account required
Unlock the full potential of your property search with a free account! Here's what you'll gain immediate access to:
- Exclusive Access to Every Listing
- Personalized Search Experience
- Favorite Properties at Your Fingertips
- Stay Ahead with Email Alerts
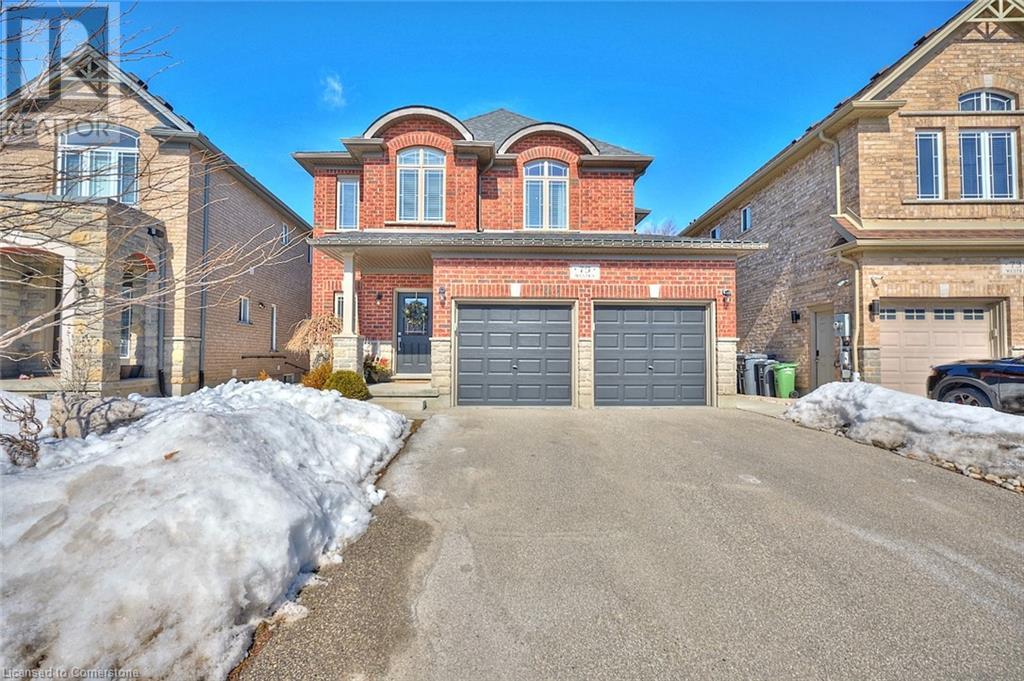
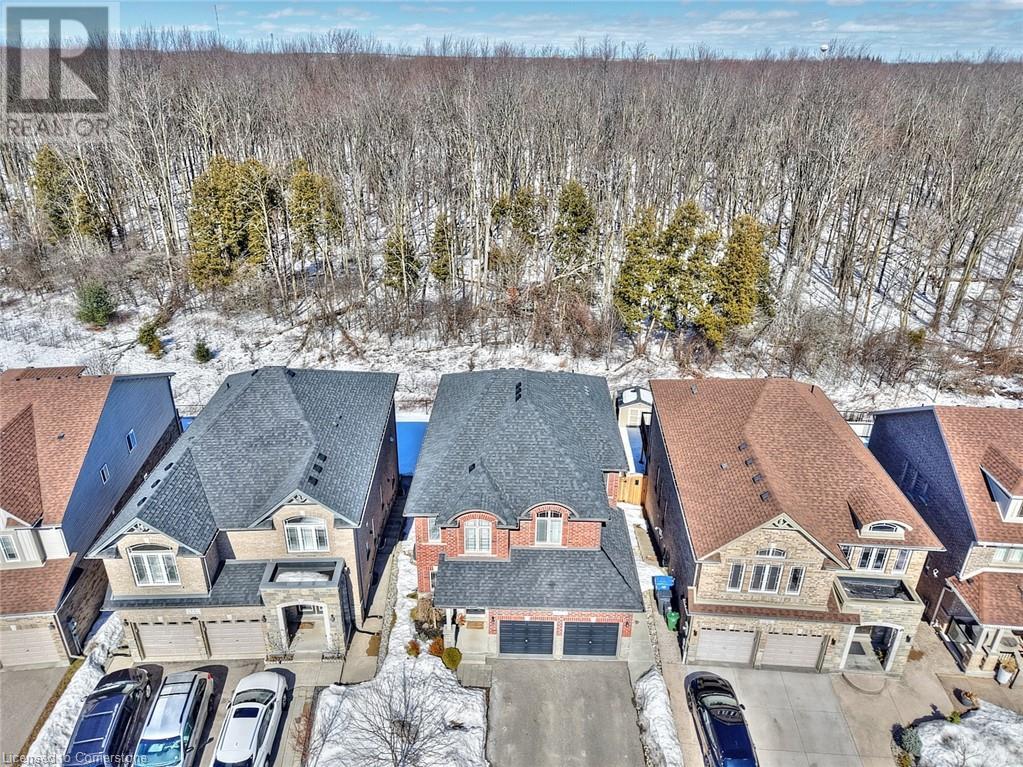
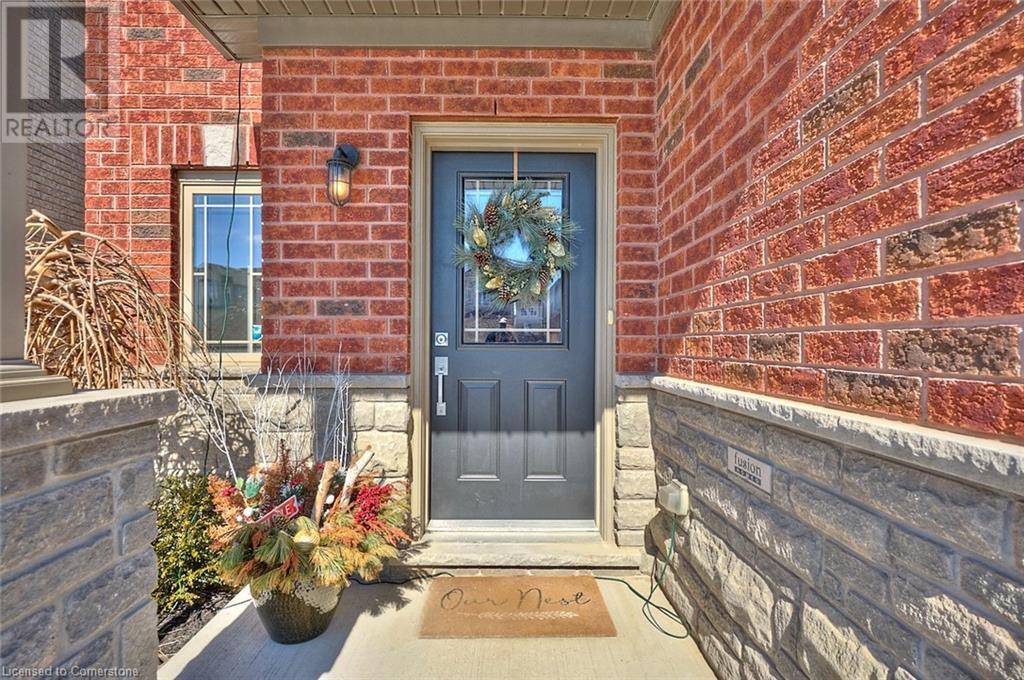
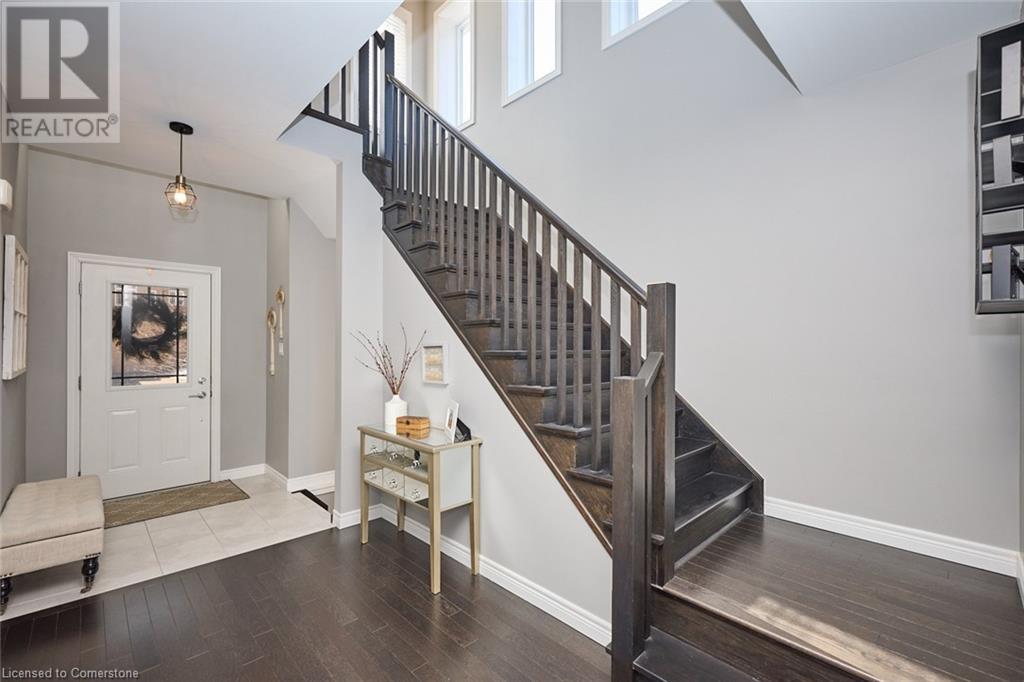
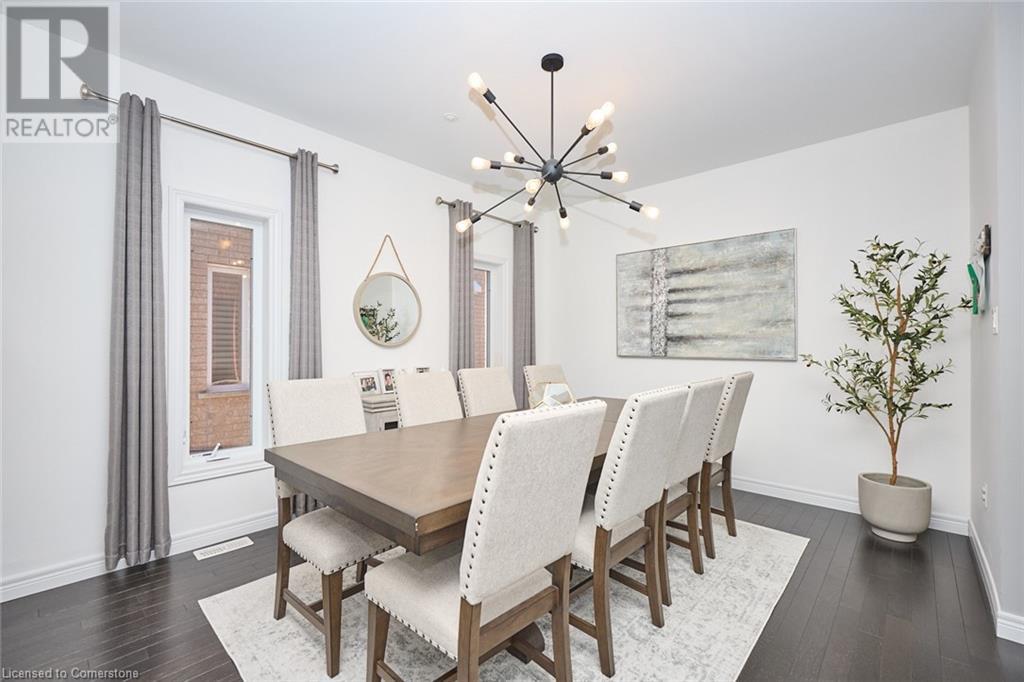
$1,289,000
75 WESTRA Drive
Guelph, Ontario, Ontario, N1K0B5
MLS® Number: 40705016
Property description
This exquisite 4-bedroom, 4-bathroom home offers over 3,000 sq. ft. of luxurious living space in a serene setting, backing onto the protected Ellis Park conservation. The main level features 10’ ceilings, a welcoming foyer, a spacious family room with a coffered ceiling, and a formal dining room. The eat-in kitchen boasts quartz countertops, a large island, built-in speakers, and a walkout to an expansive deck. This level also offers a private office, a 2-piece bathroom, and a laundry/mudroom with access to the double garage with an epoxy floor. Upstairs, a second family room leads to three spacious bedrooms and two 5-piece bathrooms. The primary suite offers a large walk-in closet and a spa-like ensuite with a freestanding tub and walk-in shower. The professionally finished basement adds even more space with a rec room featuring a custom builtin wall unit with fireplace, play area, bedroom, and 3-piece bathroom—ideal for guests or extended family. Outside, is professionally landscaped with steps leading to the fully fenced backyard, with a poured concrete patio, creating a perfect outdoor retreat. This home seamlessly blends modern luxury with family-friendly design.
Building information
Type
*****
Appliances
*****
Architectural Style
*****
Basement Development
*****
Basement Type
*****
Construction Style Attachment
*****
Cooling Type
*****
Exterior Finish
*****
Fireplace Fuel
*****
Fireplace Present
*****
FireplaceTotal
*****
Fireplace Type
*****
Foundation Type
*****
Half Bath Total
*****
Heating Fuel
*****
Heating Type
*****
Size Interior
*****
Stories Total
*****
Utility Water
*****
Land information
Access Type
*****
Amenities
*****
Sewer
*****
Size Depth
*****
Size Frontage
*****
Size Total
*****
Rooms
Main level
2pc Bathroom
*****
Dining room
*****
Family room
*****
Eat in kitchen
*****
Laundry room
*****
Office
*****
Basement
Recreation room
*****
Other
*****
Bedroom
*****
3pc Bathroom
*****
Utility room
*****
Storage
*****
Cold room
*****
Second level
Primary Bedroom
*****
5pc Bathroom
*****
Bedroom
*****
5pc Bathroom
*****
Family room
*****
Bedroom
*****
Main level
2pc Bathroom
*****
Dining room
*****
Family room
*****
Eat in kitchen
*****
Laundry room
*****
Office
*****
Basement
Recreation room
*****
Other
*****
Bedroom
*****
3pc Bathroom
*****
Utility room
*****
Storage
*****
Cold room
*****
Second level
Primary Bedroom
*****
5pc Bathroom
*****
Bedroom
*****
5pc Bathroom
*****
Family room
*****
Bedroom
*****
Main level
2pc Bathroom
*****
Dining room
*****
Family room
*****
Eat in kitchen
*****
Laundry room
*****
Office
*****
Basement
Recreation room
*****
Other
*****
Bedroom
*****
3pc Bathroom
*****
Utility room
*****
Storage
*****
Courtesy of Royal LePage State Realty
Book a Showing for this property
Please note that filling out this form you'll be registered and your phone number without the +1 part will be used as a password.
