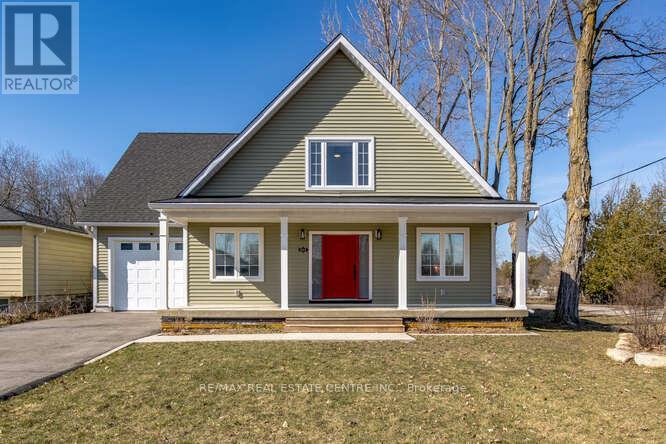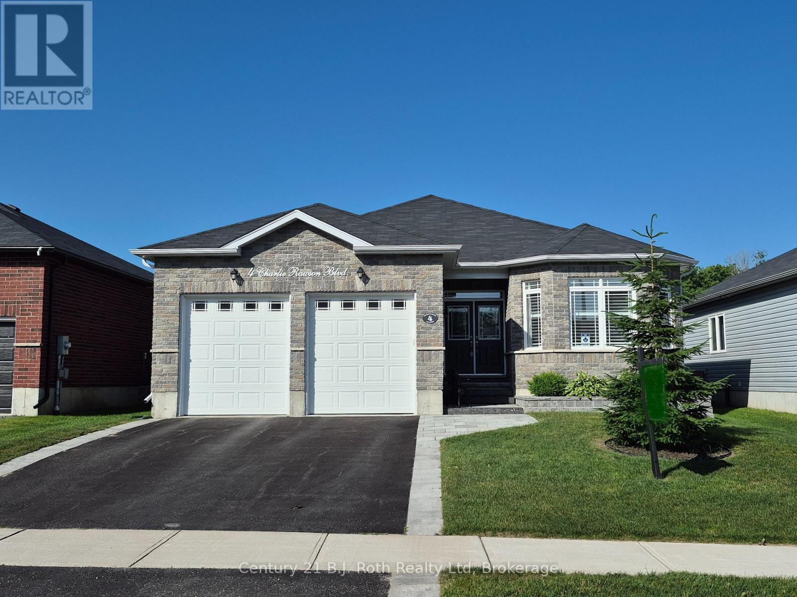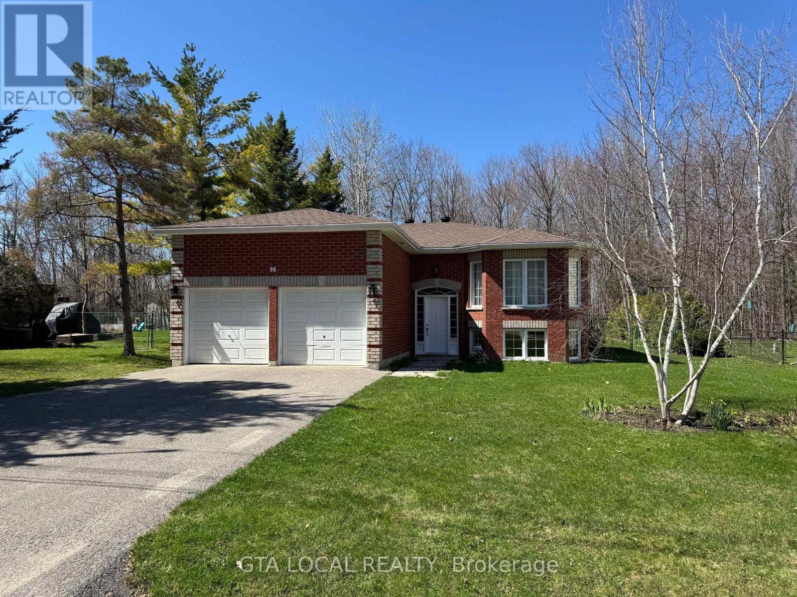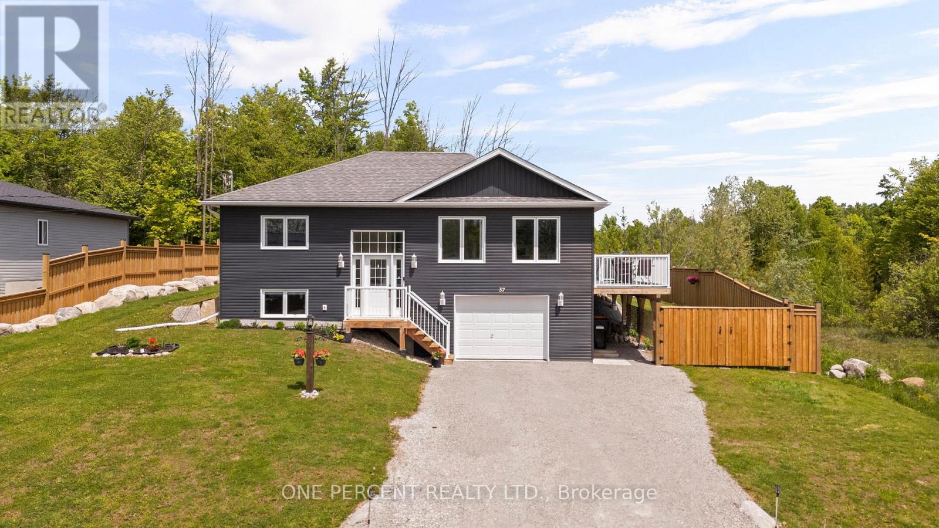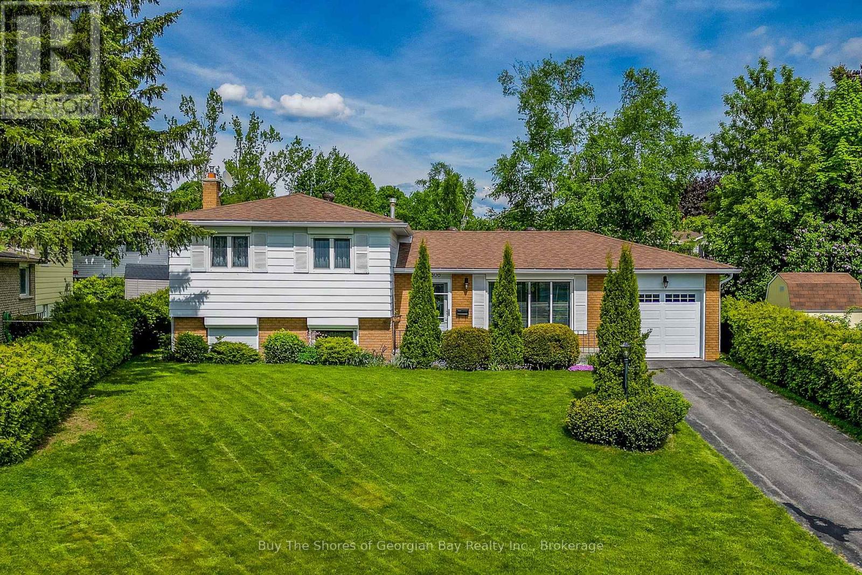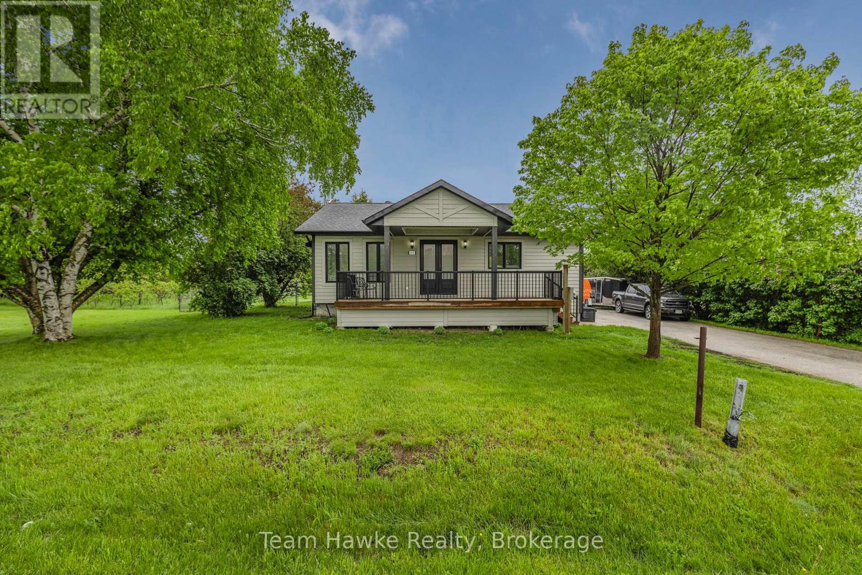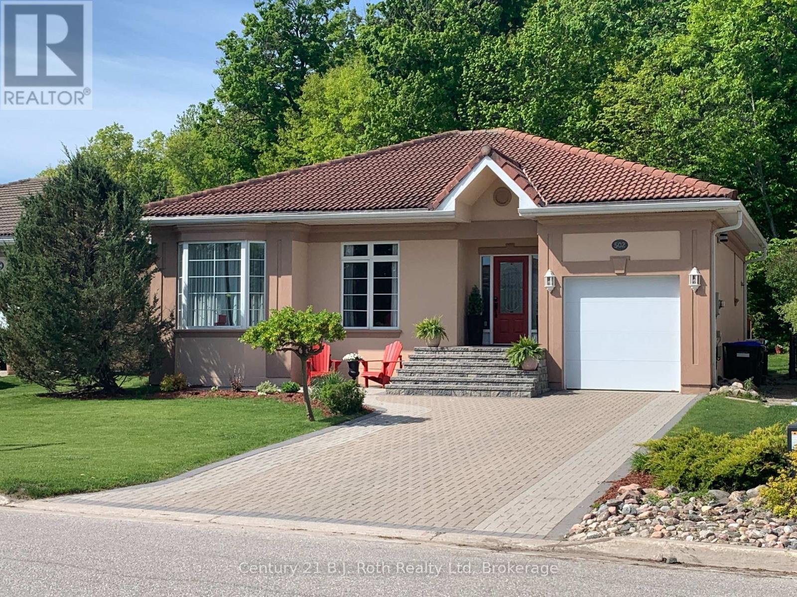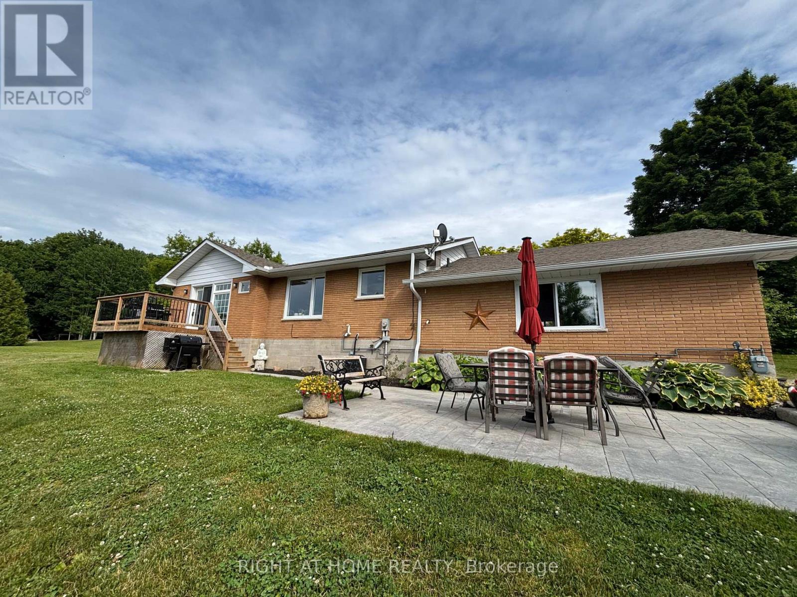Free account required
Unlock the full potential of your property search with a free account! Here's what you'll gain immediate access to:
- Exclusive Access to Every Listing
- Personalized Search Experience
- Favorite Properties at Your Fingertips
- Stay Ahead with Email Alerts
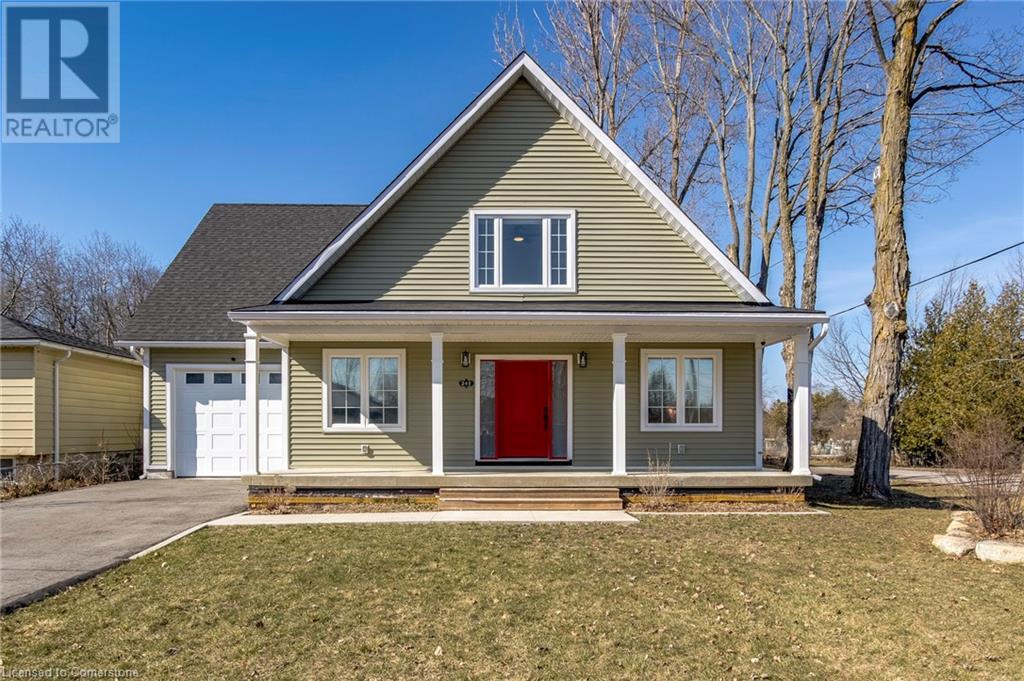
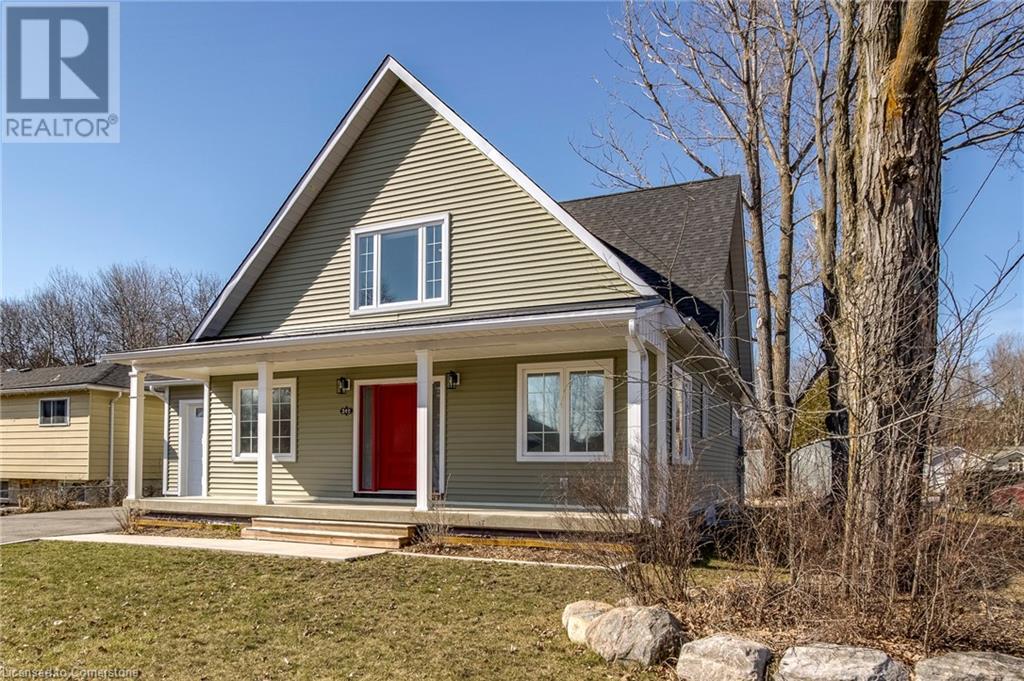
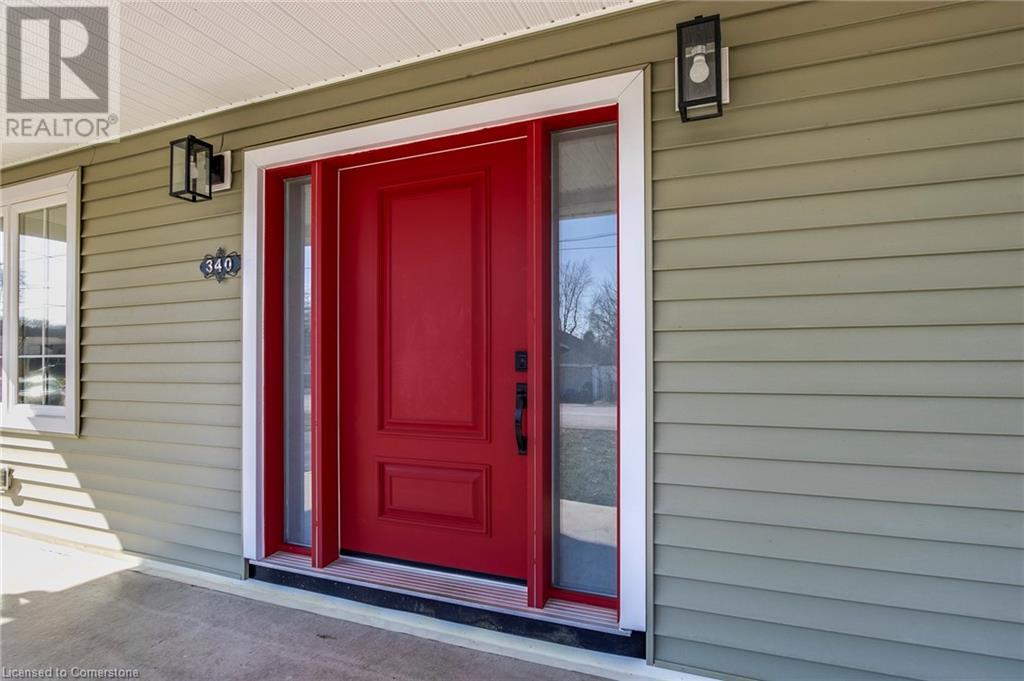
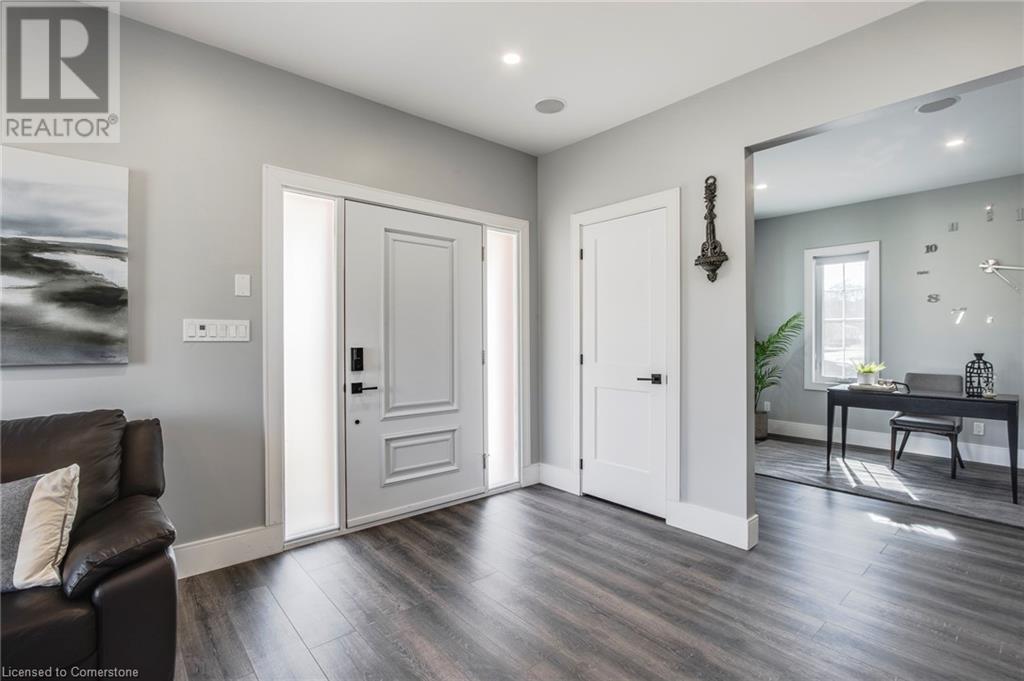
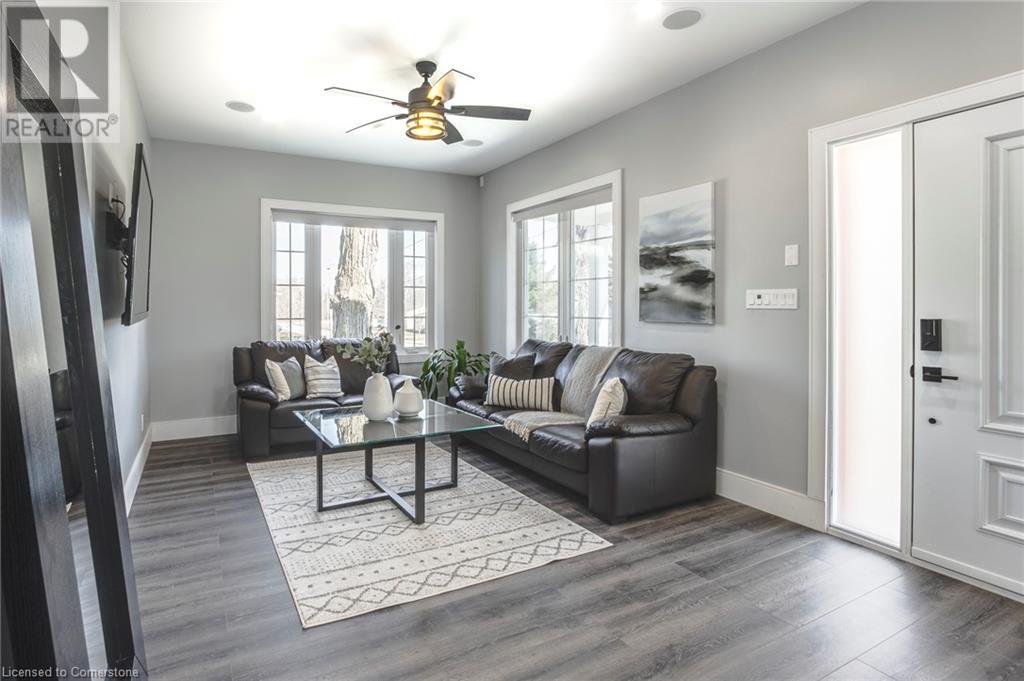
$799,000
340 WARDELL Street
Port McNicoll, Ontario, Ontario, L0K1R0
MLS® Number: 40704990
Property description
Stunning 5 Year Old 4 Bedroom & 2.5 Bath Home, Loads of Curb Appeal with Large Covered Porch and Oversized Front Door. High Quality Laminate Floors Throughout, Expansive Eat-In Kitchen Featuring Trendy 2-Tone Cabinetry w/Pot Drawers, SS Appliances Including Double Wall Mounted Oven, Quartz Countertops & Backsplash, Main Floor Master Suite with Walk-In Closet, Door to Back Deck & Swanky Ensuite Complete with Clawfoot Tub, Double Vanity & Massive Tiled Shower with Corner Seat, Double Rainfall Shower Heads & Frameless Glass Shower Door. Upstairs Another 3 Bedrooms, Storage Room & 3pc Bath with Ensuite Privileges. Main Floor Living Room and Den, Main Floor Laundry/Mud Room with Inside Access to Insulated/Drywalled Garage Featuring Roughed-In Heated Floor & 100 Amp Panel. Partially Finished Basement Has Large Windows and Features Huge Rec Room with Built-In Wet Bar (R/I) & 3pc Bath Ready to be Finished, Pot Lights Throughout The House including Basement, Ceiling Speakers, Exterior Soffit Lights, Above Grade 2,320 SqFt +1,356 SqFt in Partially Finished Basement, 9' Ceilings on Main Floor & & 8’ on Upper and Lower Floors, Gas Fireplace Rough-Ins for Master, Basement & Living Room. Numerous Updates For The Last 2 Years INCLUDE Driveway, Front Porch Vinyl Soffit Ceilings & Columns, Luxury Frameless Glass Shower Doors, Air Conditioner, SS Induction Sliding Stove, Kitchen Quartz Countertops & Backsplash, Designer Light Filtering Zebra Blinds.. Move-In Ready Beautiful Family Home!! 10+++
Building information
Type
*****
Appliances
*****
Basement Development
*****
Basement Type
*****
Constructed Date
*****
Construction Style Attachment
*****
Cooling Type
*****
Exterior Finish
*****
Fire Protection
*****
Fixture
*****
Foundation Type
*****
Half Bath Total
*****
Heating Fuel
*****
Heating Type
*****
Size Interior
*****
Stories Total
*****
Utility Water
*****
Land information
Amenities
*****
Sewer
*****
Size Depth
*****
Size Frontage
*****
Size Total
*****
Rooms
Main level
Eat in kitchen
*****
Living room
*****
Den
*****
Primary Bedroom
*****
5pc Bathroom
*****
2pc Bathroom
*****
Laundry room
*****
Basement
Recreation room
*****
Exercise room
*****
Second level
Bedroom
*****
Bedroom
*****
Bedroom
*****
3pc Bathroom
*****
Storage
*****
Main level
Eat in kitchen
*****
Living room
*****
Den
*****
Primary Bedroom
*****
5pc Bathroom
*****
2pc Bathroom
*****
Laundry room
*****
Basement
Recreation room
*****
Exercise room
*****
Second level
Bedroom
*****
Bedroom
*****
Bedroom
*****
3pc Bathroom
*****
Storage
*****
Main level
Eat in kitchen
*****
Living room
*****
Den
*****
Primary Bedroom
*****
5pc Bathroom
*****
2pc Bathroom
*****
Laundry room
*****
Basement
Recreation room
*****
Exercise room
*****
Second level
Bedroom
*****
Bedroom
*****
Bedroom
*****
3pc Bathroom
*****
Storage
*****
Main level
Eat in kitchen
*****
Living room
*****
Den
*****
Primary Bedroom
*****
5pc Bathroom
*****
2pc Bathroom
*****
Laundry room
*****
Basement
Recreation room
*****
Courtesy of RE/MAX Real Estate Centre Inc.
Book a Showing for this property
Please note that filling out this form you'll be registered and your phone number without the +1 part will be used as a password.
