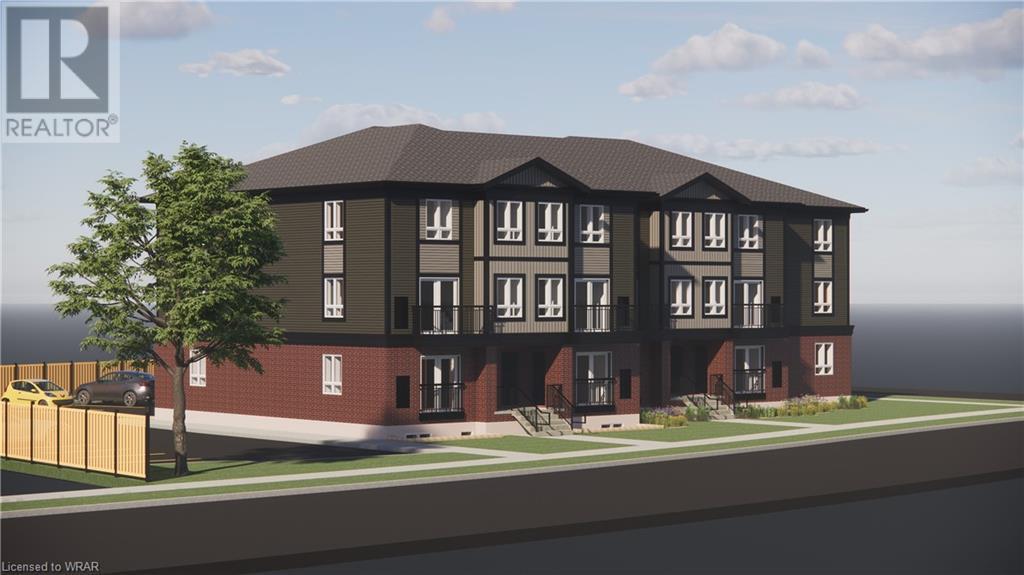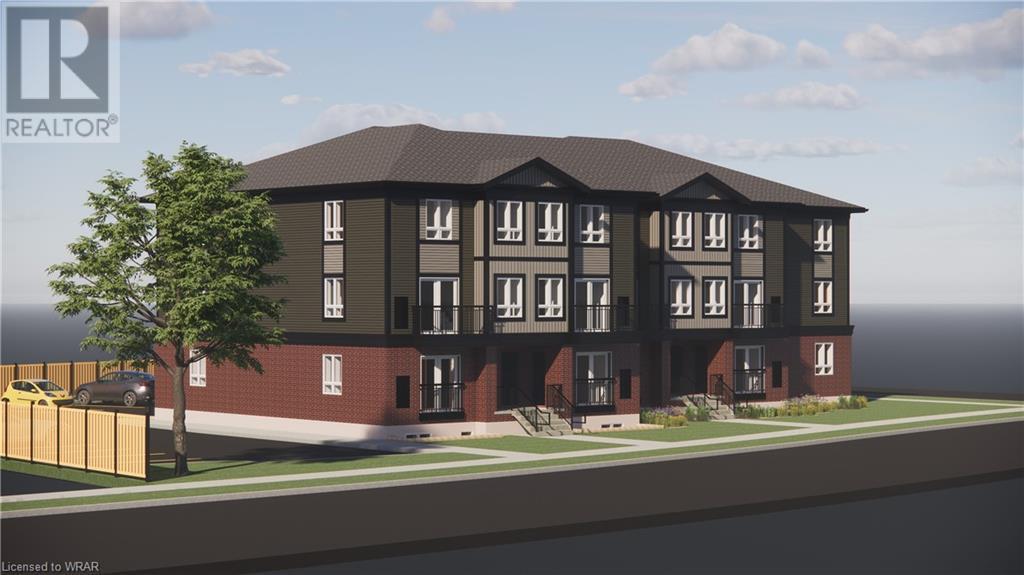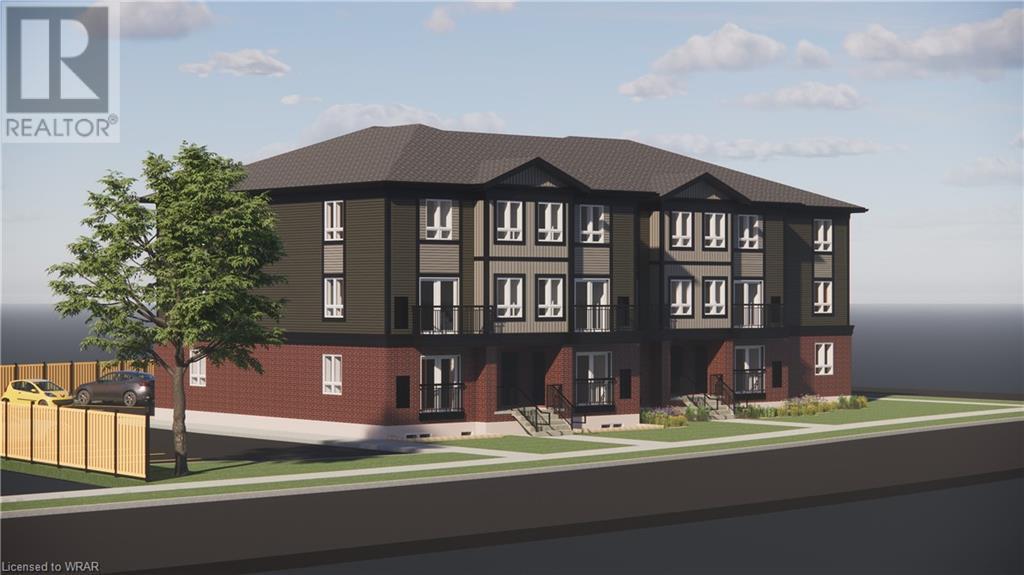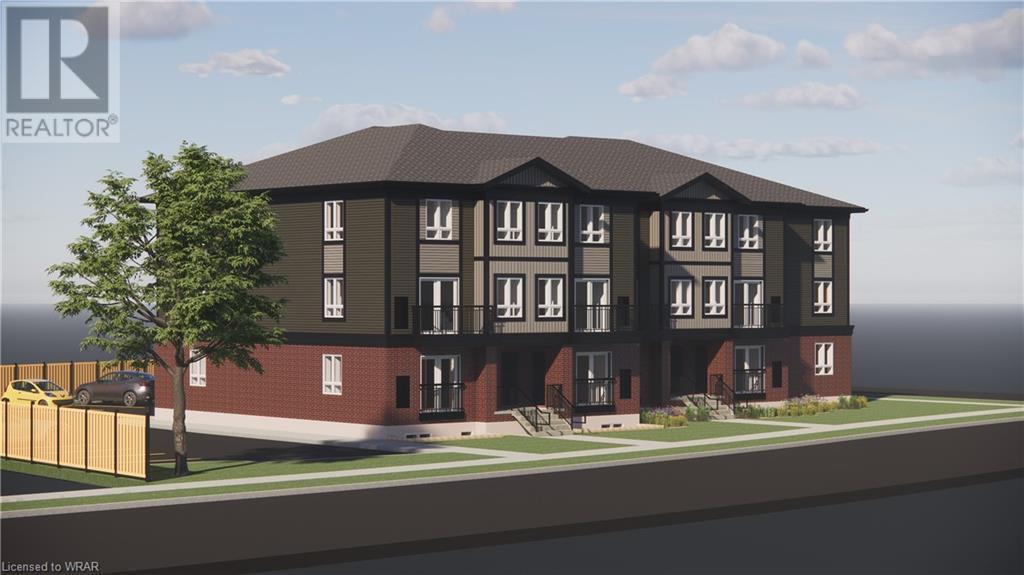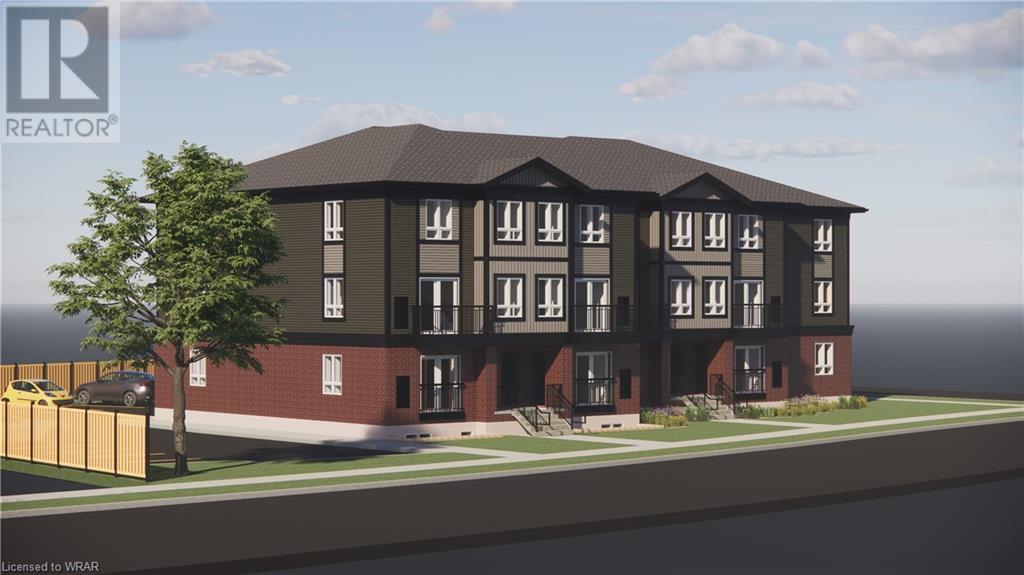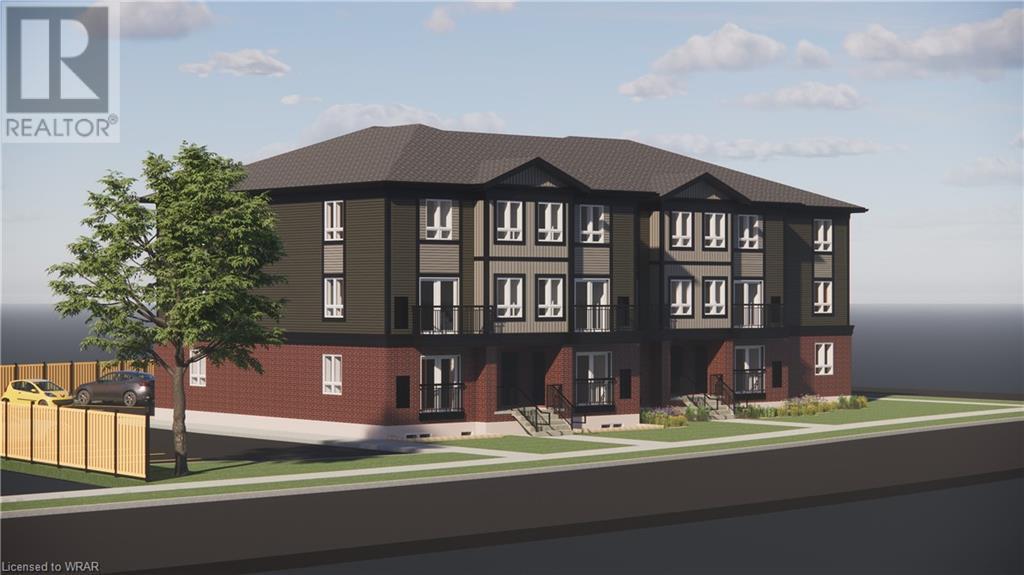Free account required
Unlock the full potential of your property search with a free account! Here's what you'll gain immediate access to:
- Exclusive Access to Every Listing
- Personalized Search Experience
- Favorite Properties at Your Fingertips
- Stay Ahead with Email Alerts
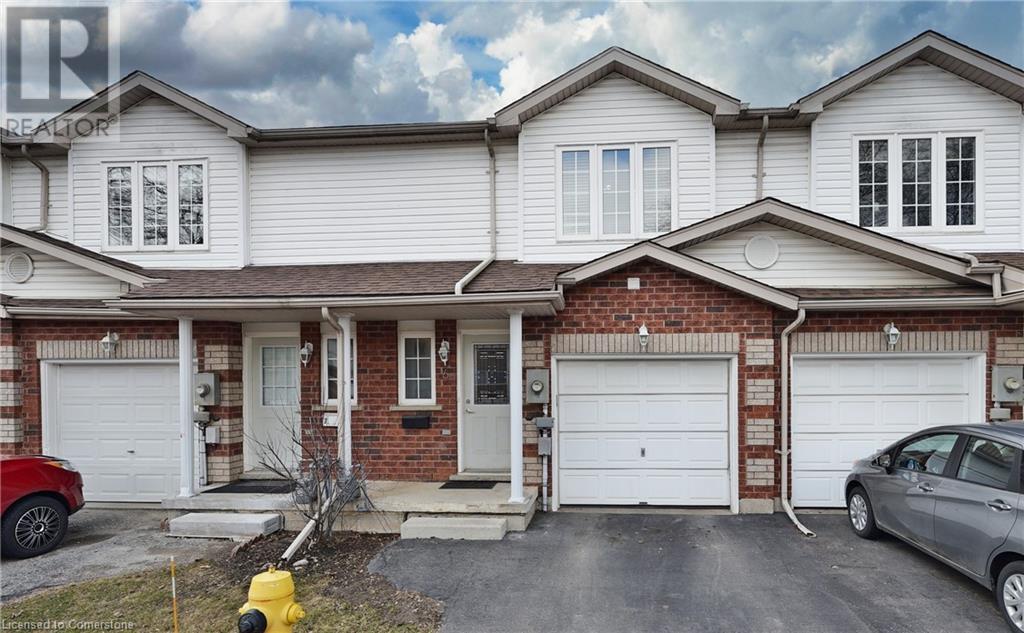

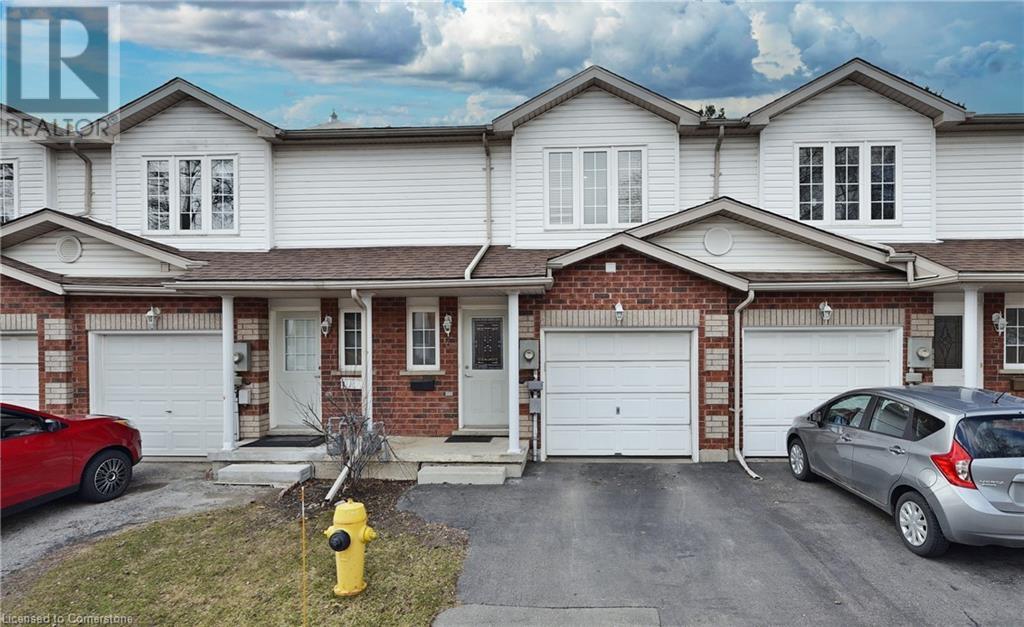

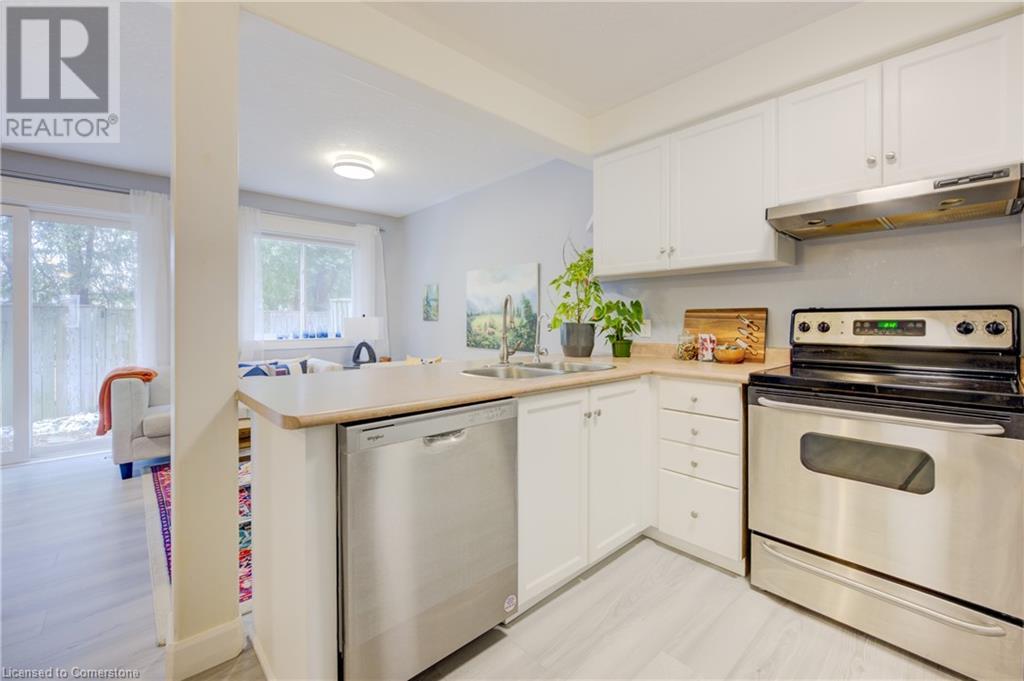
$599,999
317 MILL Street Unit# 6
Kitchener, Ontario, Ontario, N2M3R8
MLS® Number: 40704921
Property description
Discover this stunning townhome offering just under 1,300 sq. ft. of beautifully designed living space. Featuring three generously sized bedrooms, this home provides plenty of room for families or professionals alike. The single-car garage includes a separate entrance into the home for added convenience. The main floor boasts a bright and spacious living and dining area, perfect for entertaining or relaxing with family. The open-concept layout includes a modern kitchen with a breakfast bar and stainless steel appliances (Dishwasher 2025). Step outside to enjoy the private patio, ideal for summer evenings or morning coffee. A convenient 2-piece bath and brand new flooring complete the main level. Upstairs, you'll find three comfortable bedrooms, including a primary suite with walk in closet and cheater ensuite for easy access. 2 other generously sized rooms with large windows to match. The basement is ready to finish with the buyer’s personal touch, offering endless possibilities for additional living space and new furnace (2024). With quality finishes throughout, this townhome is move-in ready and waiting for you to make it your own. Don’t miss this opportunity—schedule your showing today!
Building information
Type
*****
Appliances
*****
Architectural Style
*****
Basement Development
*****
Basement Type
*****
Constructed Date
*****
Construction Style Attachment
*****
Cooling Type
*****
Exterior Finish
*****
Fixture
*****
Foundation Type
*****
Half Bath Total
*****
Heating Fuel
*****
Heating Type
*****
Size Interior
*****
Stories Total
*****
Utility Water
*****
Land information
Access Type
*****
Amenities
*****
Sewer
*****
Size Depth
*****
Size Frontage
*****
Size Total
*****
Rooms
Main level
Living room
*****
Kitchen
*****
Dining room
*****
2pc Bathroom
*****
Basement
Other
*****
Second level
Primary Bedroom
*****
Bedroom
*****
Bedroom
*****
4pc Bathroom
*****
Main level
Living room
*****
Kitchen
*****
Dining room
*****
2pc Bathroom
*****
Basement
Other
*****
Second level
Primary Bedroom
*****
Bedroom
*****
Bedroom
*****
4pc Bathroom
*****
Main level
Living room
*****
Kitchen
*****
Dining room
*****
2pc Bathroom
*****
Basement
Other
*****
Second level
Primary Bedroom
*****
Bedroom
*****
Bedroom
*****
4pc Bathroom
*****
Main level
Living room
*****
Kitchen
*****
Dining room
*****
2pc Bathroom
*****
Basement
Other
*****
Second level
Primary Bedroom
*****
Bedroom
*****
Bedroom
*****
4pc Bathroom
*****
Main level
Living room
*****
Kitchen
*****
Dining room
*****
2pc Bathroom
*****
Basement
Other
*****
Second level
Primary Bedroom
*****
Bedroom
*****
Bedroom
*****
4pc Bathroom
*****
Main level
Living room
*****
Kitchen
*****
Dining room
*****
2pc Bathroom
*****
Basement
Other
*****
Courtesy of Re/Max Icon Realty
Book a Showing for this property
Please note that filling out this form you'll be registered and your phone number without the +1 part will be used as a password.

