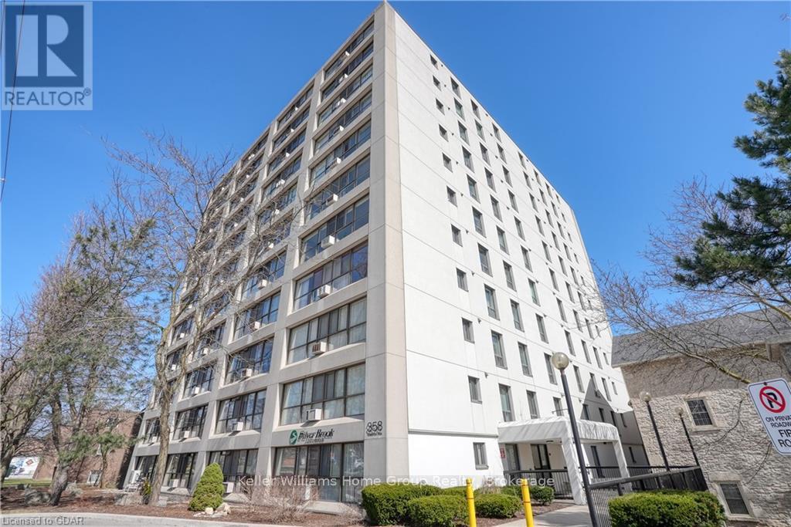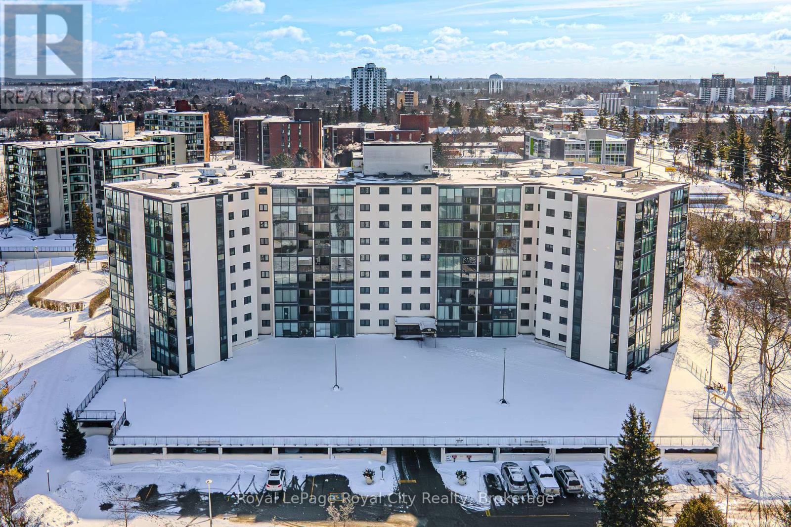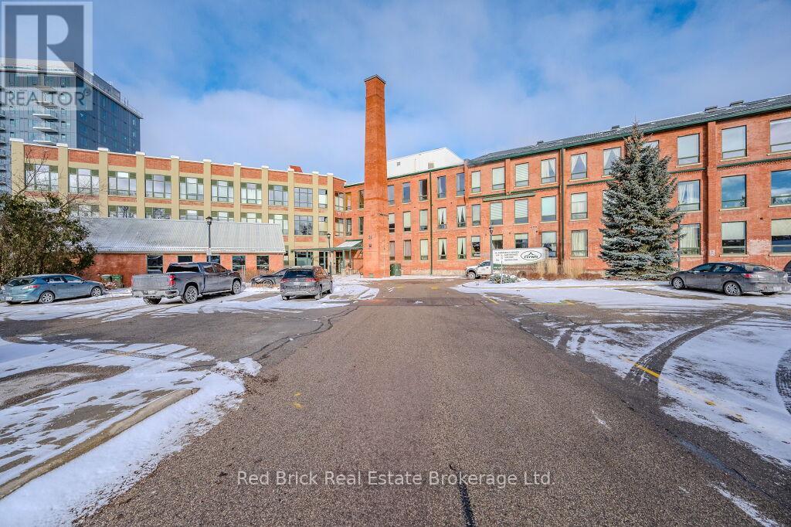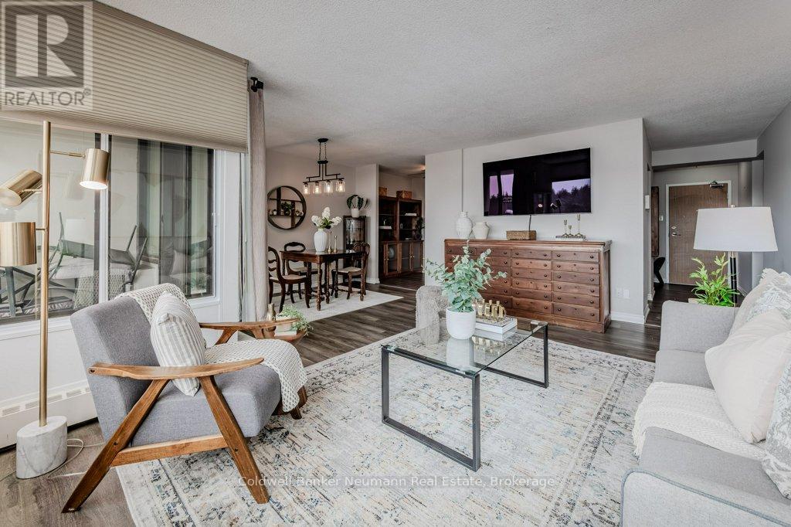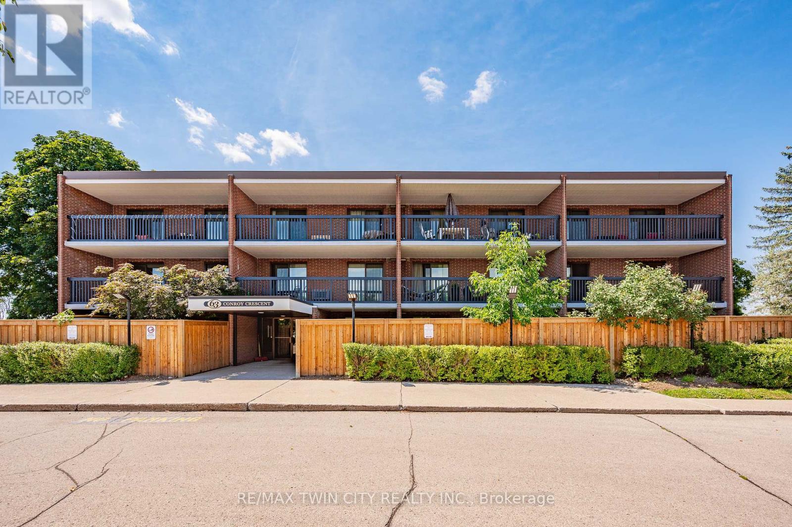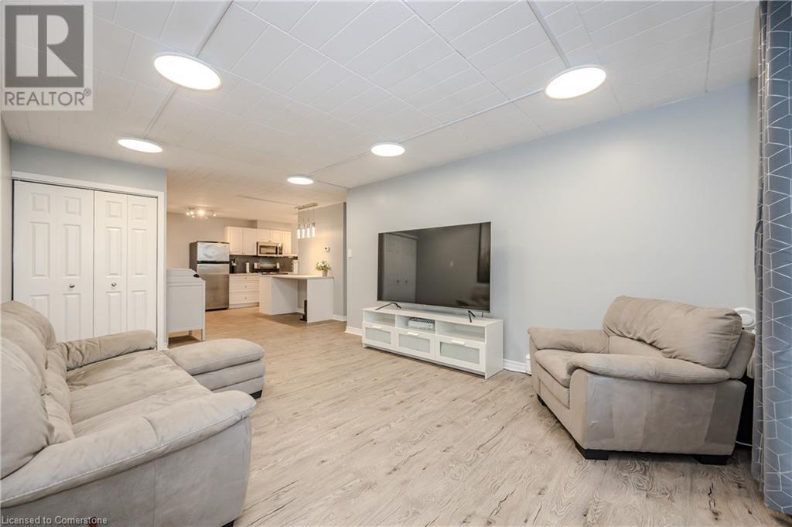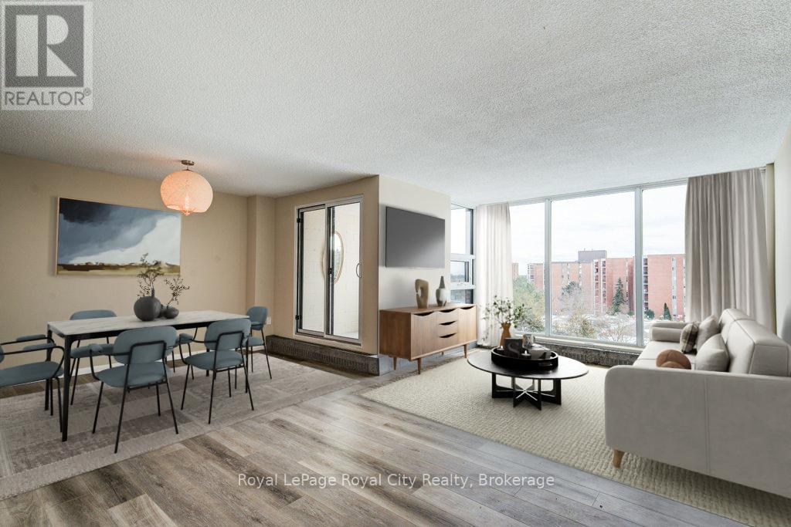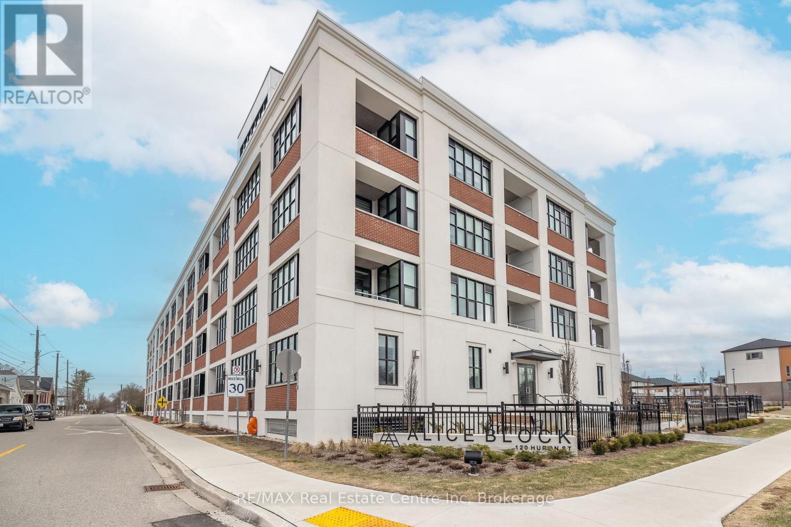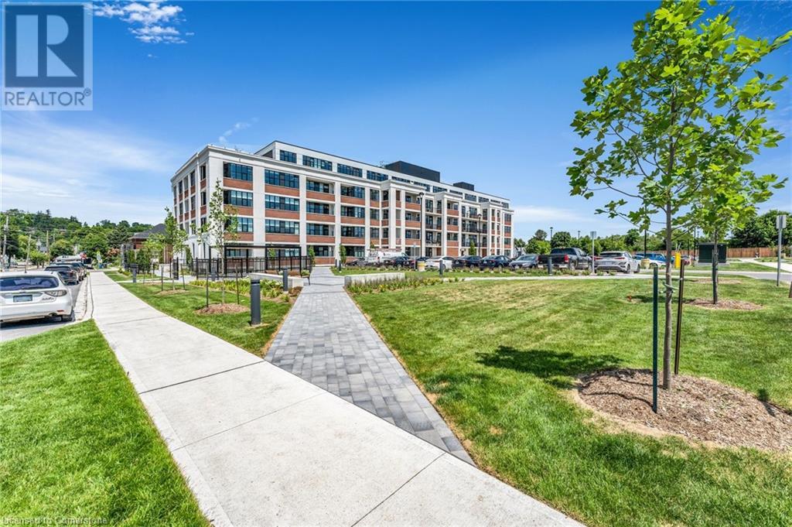Free account required
Unlock the full potential of your property search with a free account! Here's what you'll gain immediate access to:
- Exclusive Access to Every Listing
- Personalized Search Experience
- Favorite Properties at Your Fingertips
- Stay Ahead with Email Alerts
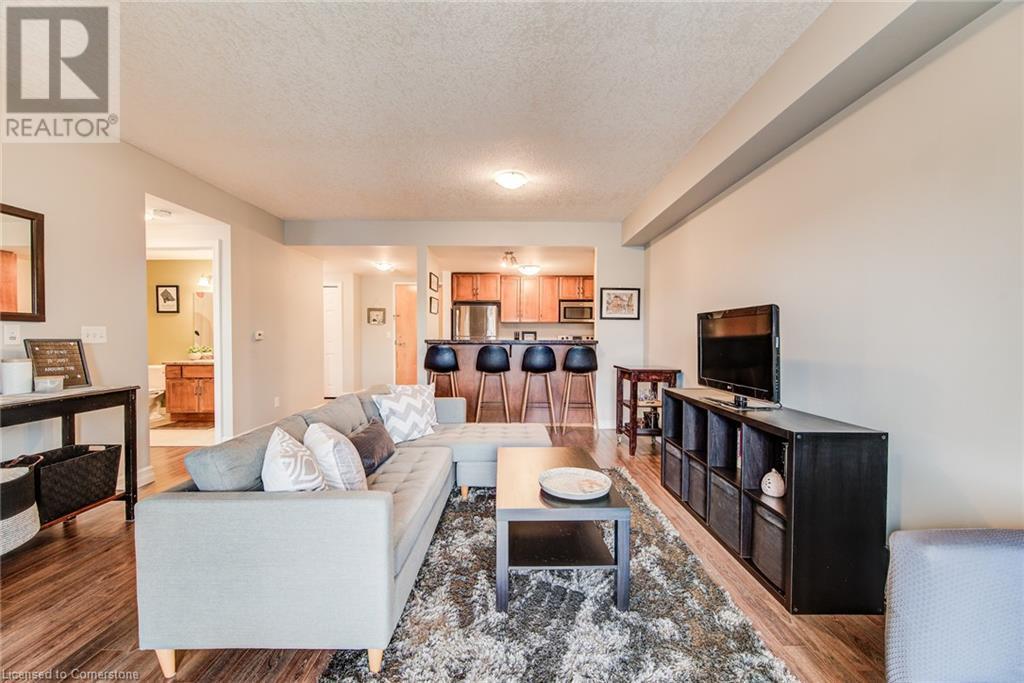
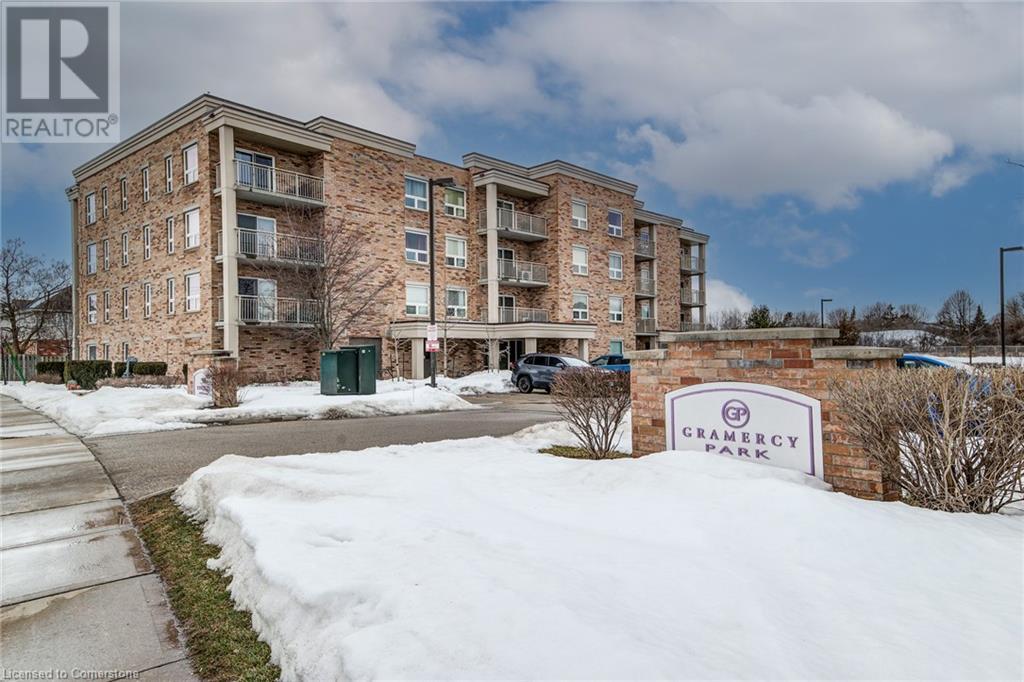
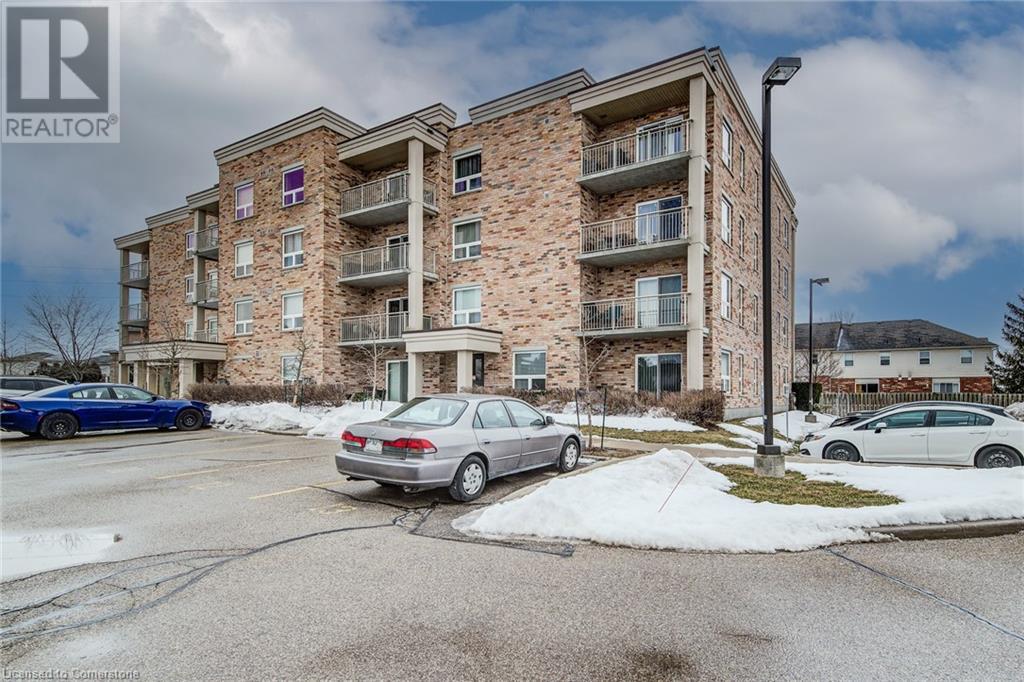
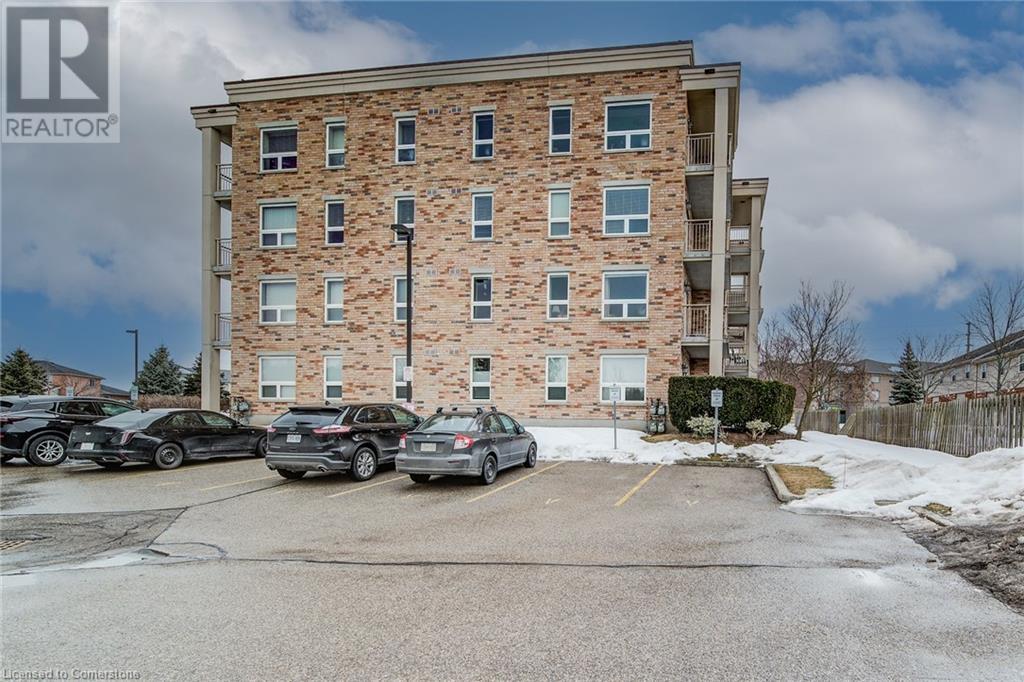
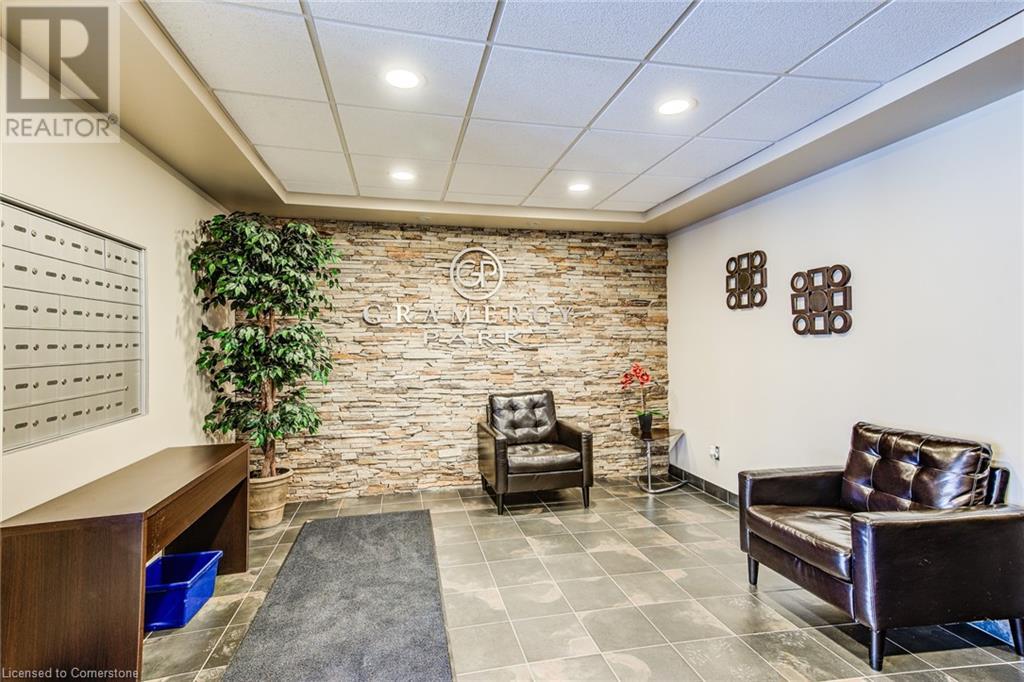
$474,900
901 PAISLEY Road Unit# 307
Guelph, Ontario, Ontario, N1K0A7
MLS® Number: 40704881
Property description
First time home buyers, investors, downsizers, this is the one you've been waiting for! Opportunity awaits in this spacious, meticulously maintained one bedroom, one bath unit in the high demand Gramercy Park Condo, located in the desirable West End of Guelph! Unit 307 features a clean, carpet free, open floor plan, offering approximately 818 square feet of living space. The galley-style kitchen comes with stainless steel appliances, granite counter tops and additional bar top area, allowing comfortable seating for 4. Entertainment made easy here with clear sight lines into living room, spacious enough for dining area and/or computer desk. You'll enjoy loads of natural light pouring in from the sliding doors that lead out to your very own covered balcony. Bedroom with double closet, a 4 piece tiled bath with linen closet and laundry room complete this space. This unit comes with a storage locker on the main floor, owned water softener, and one surface level parking. Convenient location and close to plenty of amenities including Costco, Zehrs, West End Rec Centre, shopping centres, bus routes and HWY 124 and 7, and Hanlon Expressway! Book your showing with us today!
Building information
Type
*****
Appliances
*****
Basement Type
*****
Construction Style Attachment
*****
Cooling Type
*****
Exterior Finish
*****
Heating Type
*****
Size Interior
*****
Stories Total
*****
Utility Water
*****
Land information
Amenities
*****
Sewer
*****
Size Total
*****
Rooms
Main level
4pc Bathroom
*****
Bedroom
*****
Foyer
*****
Kitchen
*****
Living room
*****
Utility room
*****
Laundry room
*****
4pc Bathroom
*****
Bedroom
*****
Foyer
*****
Kitchen
*****
Living room
*****
Utility room
*****
Laundry room
*****
Courtesy of CITIMAX REALTY LTD.
Book a Showing for this property
Please note that filling out this form you'll be registered and your phone number without the +1 part will be used as a password.
