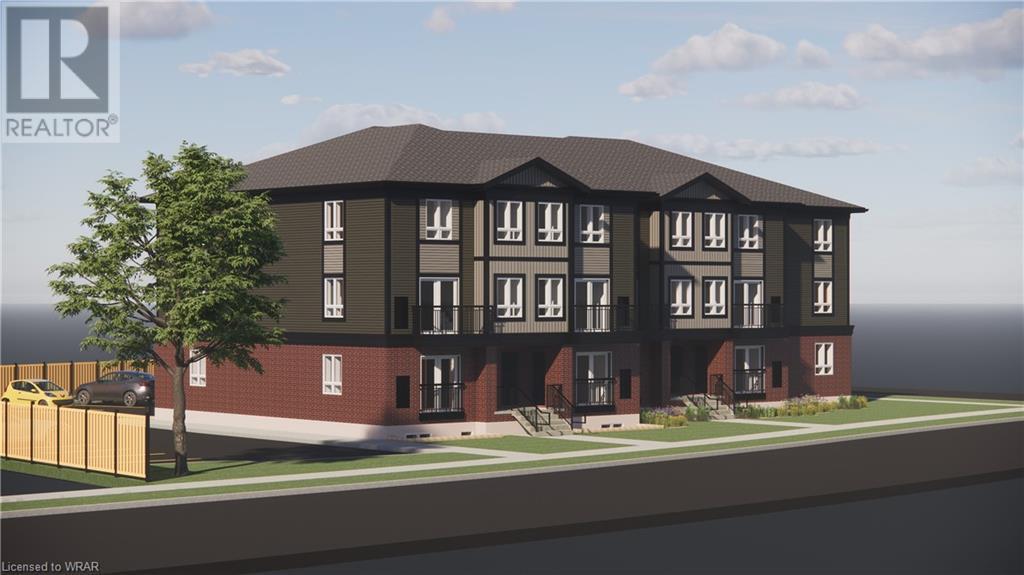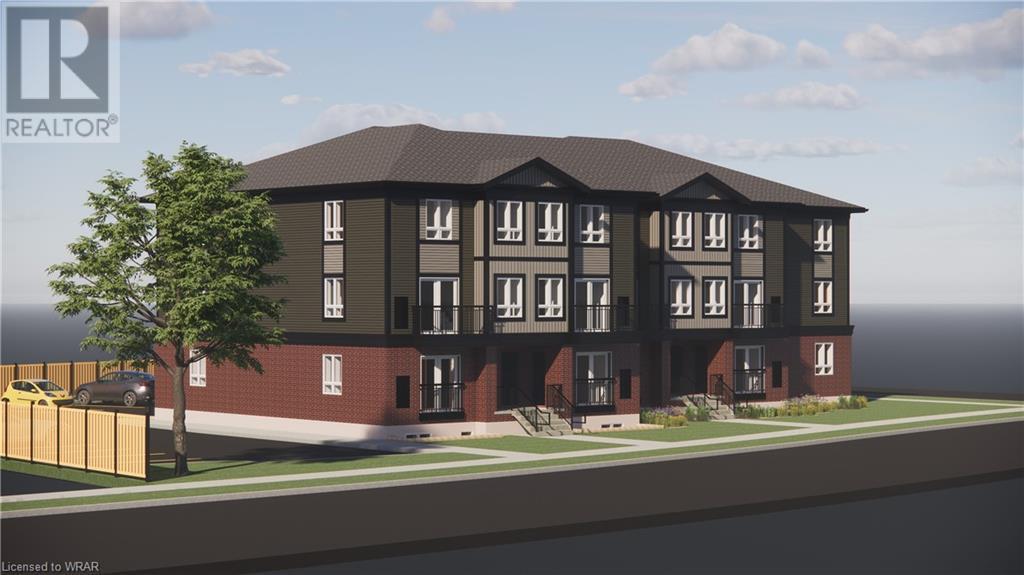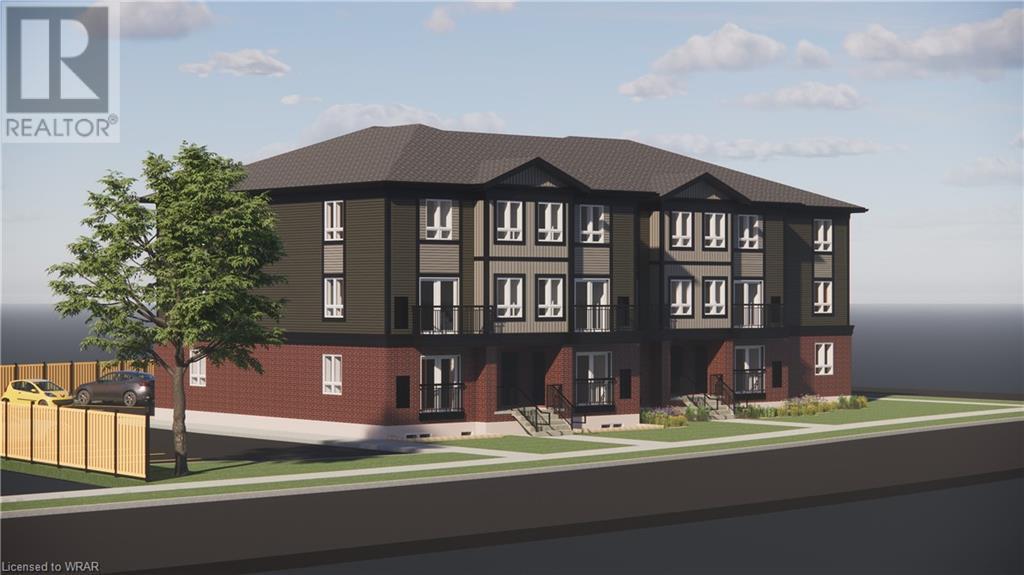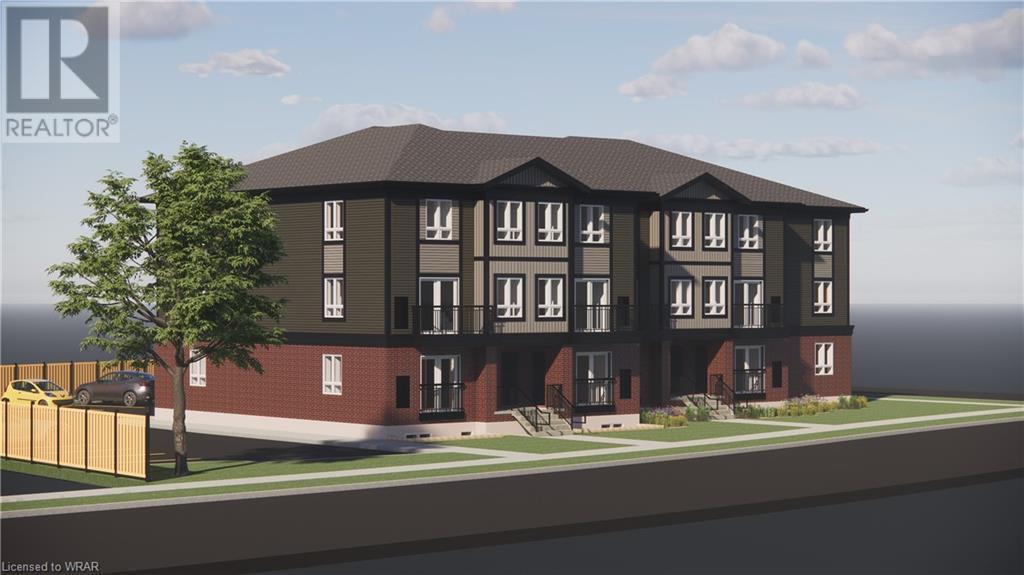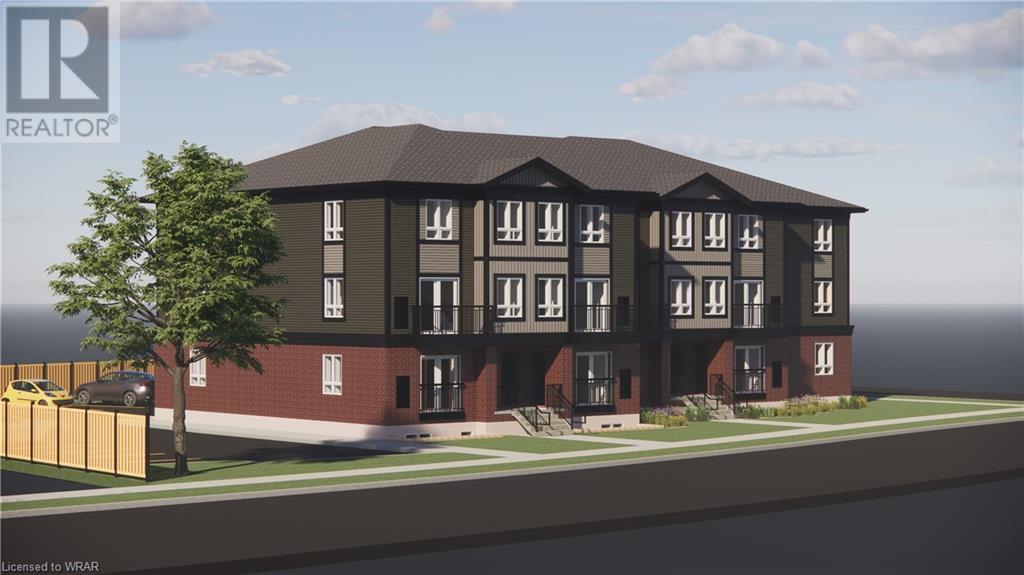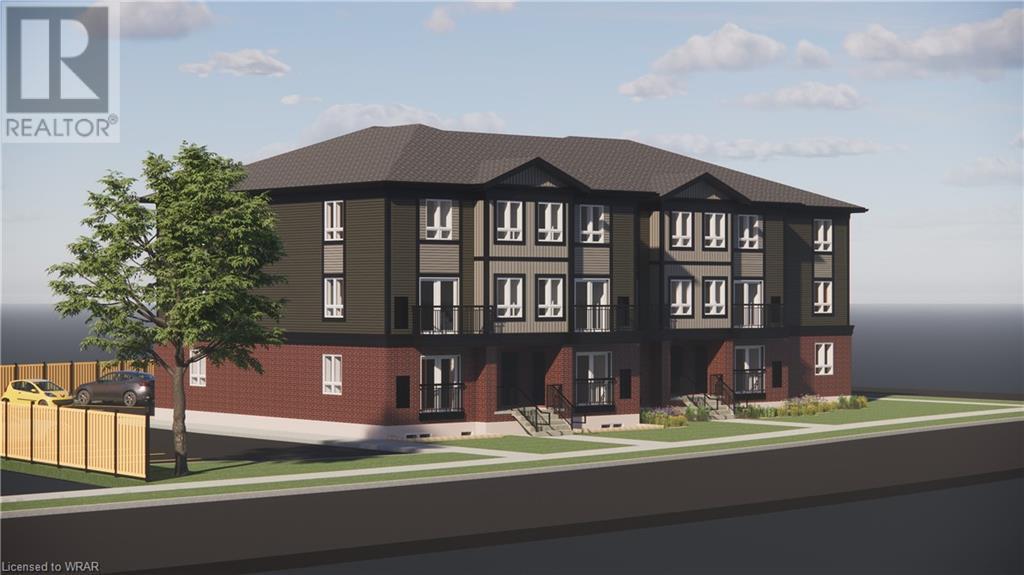Free account required
Unlock the full potential of your property search with a free account! Here's what you'll gain immediate access to:
- Exclusive Access to Every Listing
- Personalized Search Experience
- Favorite Properties at Your Fingertips
- Stay Ahead with Email Alerts

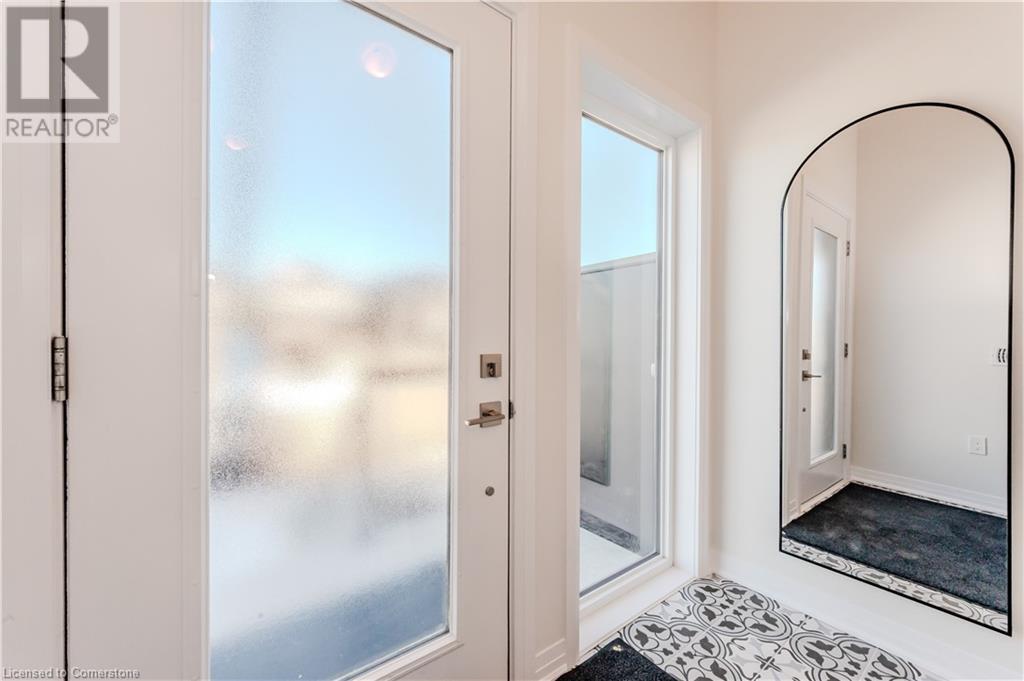
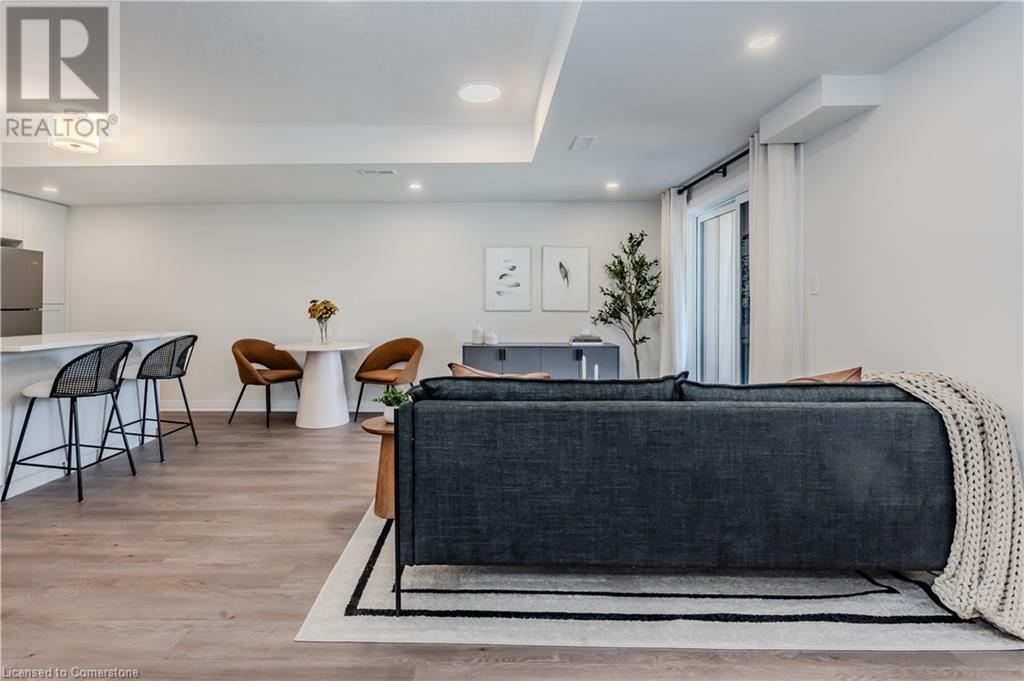
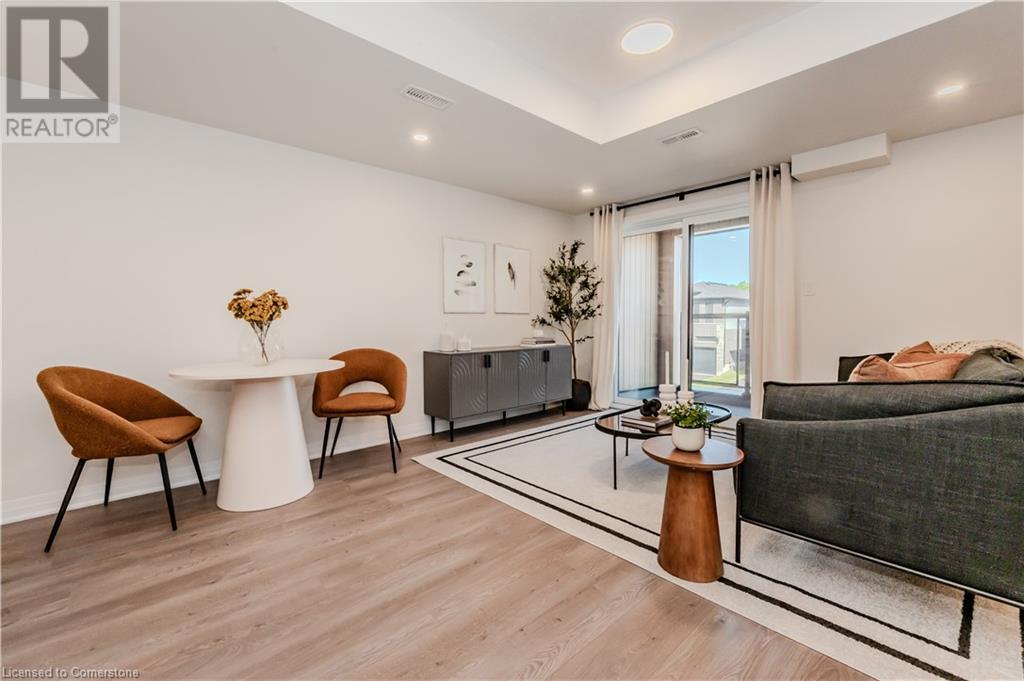
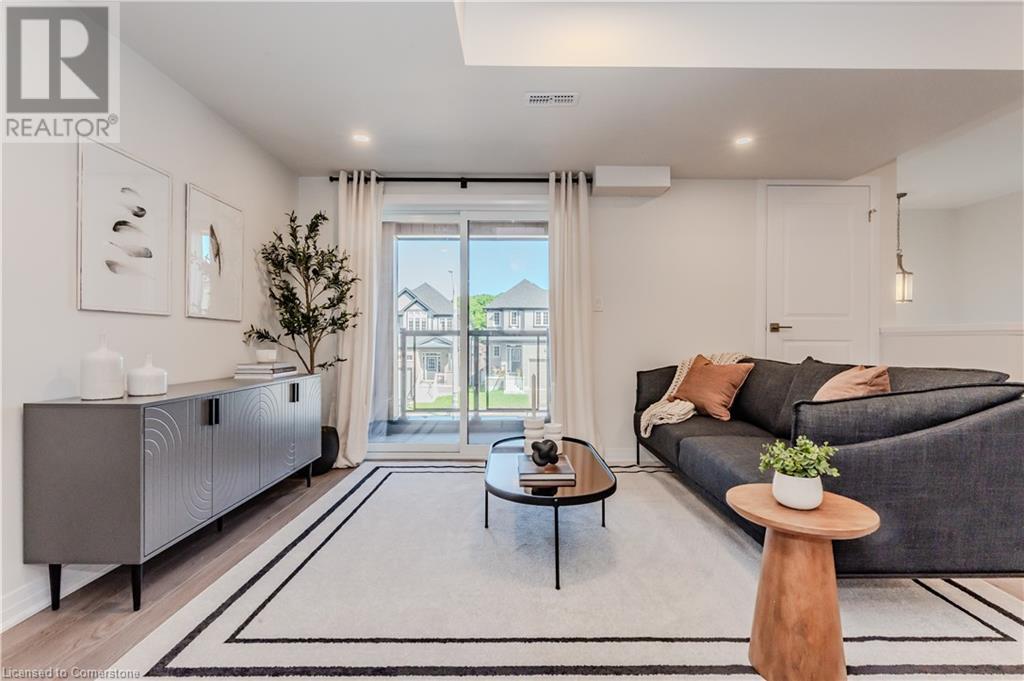
$649,990
704 BENNINGER Drive Unit# C016
Kitchener, Ontario, Ontario, N2E0H8
MLS® Number: 40704590
Property description
MODEL HOME FOR SALE with 2 YEARS FREE CONDO FEE. MOVE IN READY. Townhouse with SINGLE GARAGE built by ACTIVA. This home has so much to offer: Primary Bedroom with an ensuite bathroom & balcony, second bedroom & another full bathroom, Open Concept Kitchen & Great Room with another balcony. REC ROOM on main floor, that could be used as a 3rd bedroom, office or media room with separate entrance. Some of the features include quartz counter tops in the kitchen, 5 APPLAINCES, Laminate flooring throughout the main floor, Ceramic tile in bathrooms and foyer, Duradeck balconies with aluminum and glass railing, 1GB internet with Rogers in a condo fee and so much more. Perfect location close to Hwy 8, the Sunrise Centre and Boardwalk. With many walking trails this new neighborhood will have a perfect balance of suburban life nestled with mature forest. NO OCCUPANCY FEES (unit registered) OR DEVELOPMENT CHARGES 3D images are here Beckett >> https://youtu.be/yAlAyRWqLuw
Building information
Type
*****
Appliances
*****
Architectural Style
*****
Basement Type
*****
Construction Style Attachment
*****
Cooling Type
*****
Exterior Finish
*****
Half Bath Total
*****
Heating Fuel
*****
Heating Type
*****
Size Interior
*****
Stories Total
*****
Utility Water
*****
Land information
Access Type
*****
Amenities
*****
Sewer
*****
Size Total
*****
Rooms
Main level
Recreation room
*****
Third level
Primary Bedroom
*****
Full bathroom
*****
Bedroom
*****
4pc Bathroom
*****
Laundry room
*****
Second level
Kitchen
*****
Great room
*****
2pc Bathroom
*****
Main level
Recreation room
*****
Third level
Primary Bedroom
*****
Full bathroom
*****
Bedroom
*****
4pc Bathroom
*****
Laundry room
*****
Second level
Kitchen
*****
Great room
*****
2pc Bathroom
*****
Main level
Recreation room
*****
Third level
Primary Bedroom
*****
Full bathroom
*****
Bedroom
*****
4pc Bathroom
*****
Laundry room
*****
Second level
Kitchen
*****
Great room
*****
2pc Bathroom
*****
Courtesy of RE/MAX REAL ESTATE CENTRE INC., BROKERAGE
Book a Showing for this property
Please note that filling out this form you'll be registered and your phone number without the +1 part will be used as a password.

