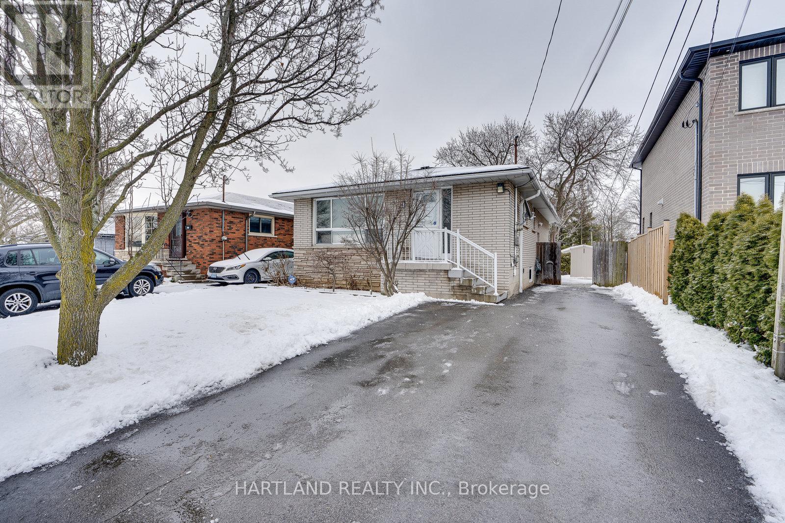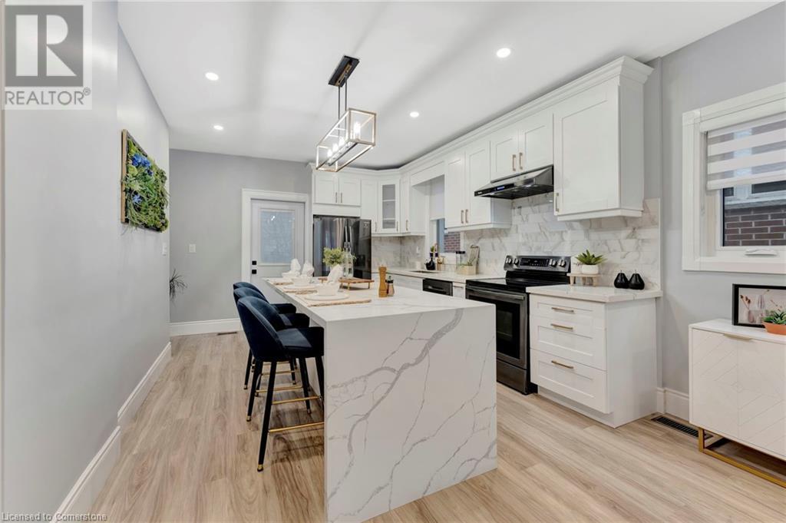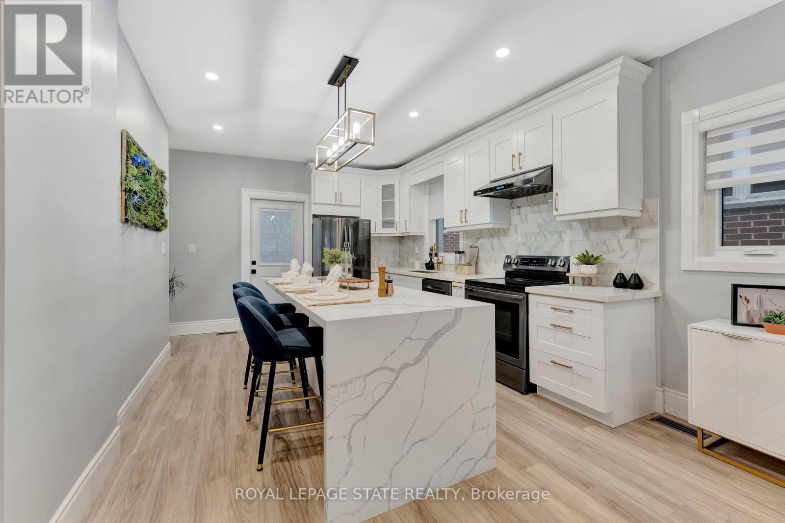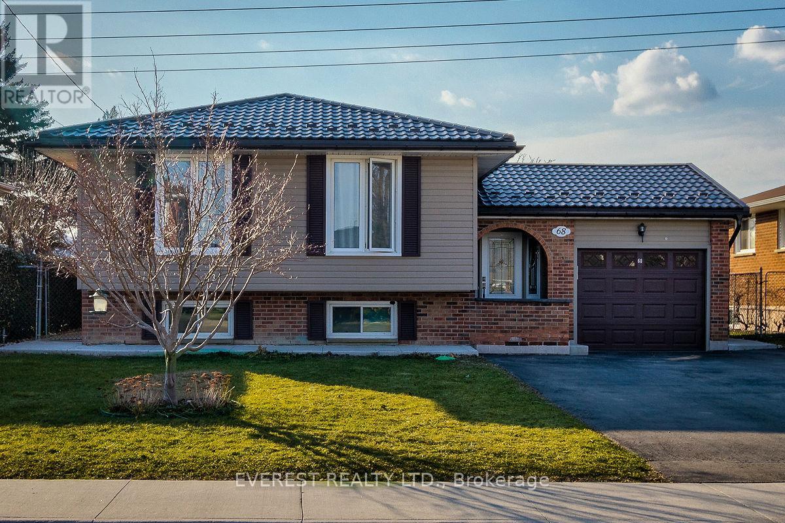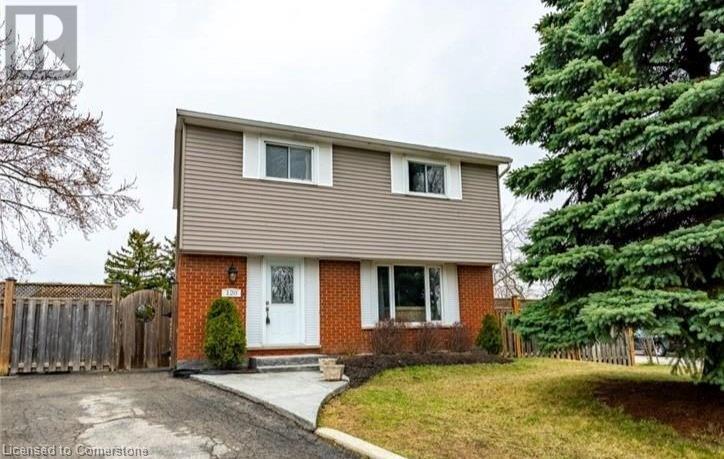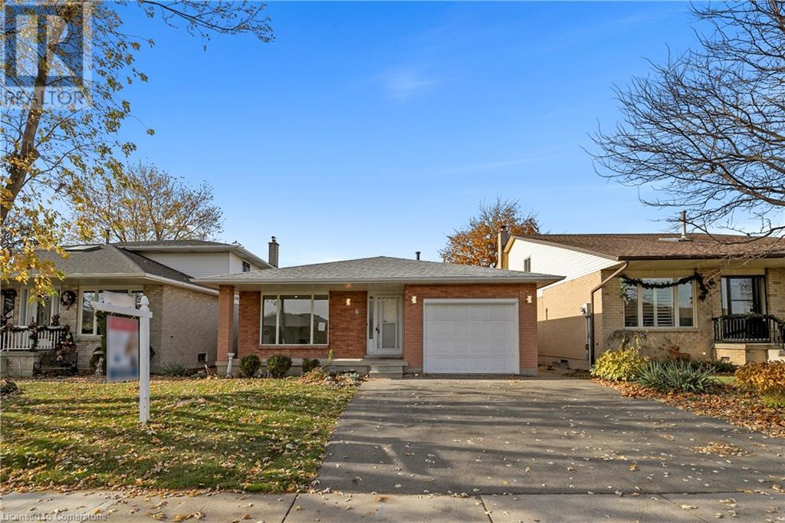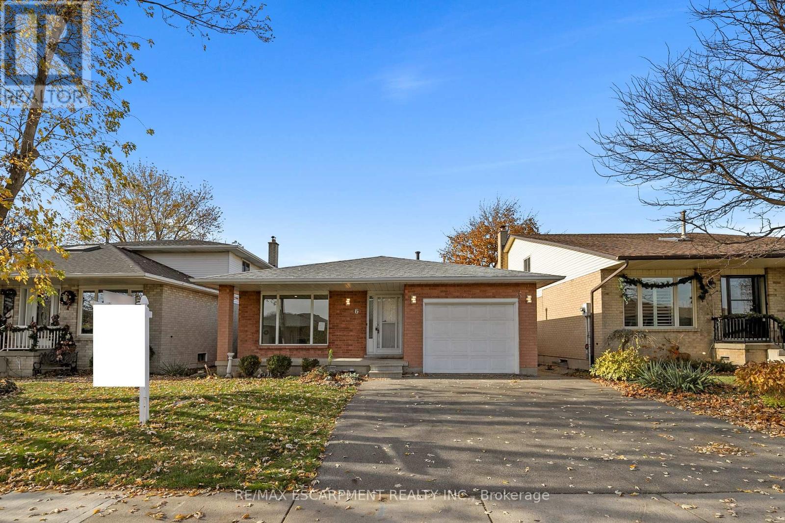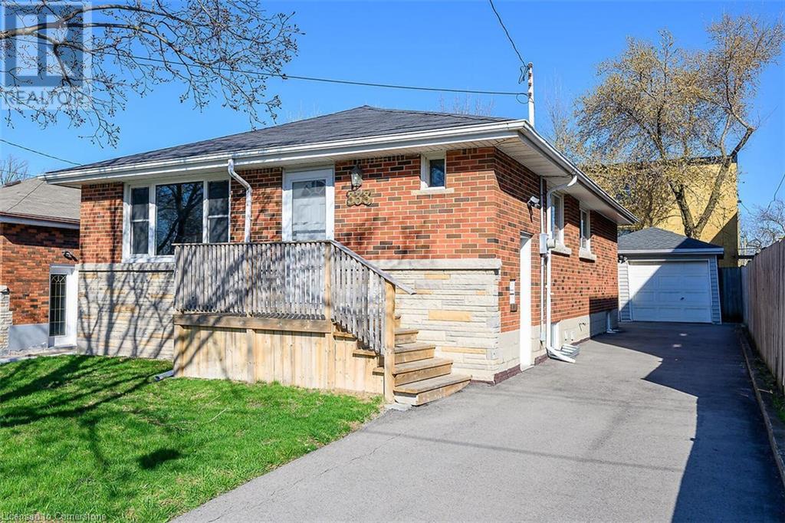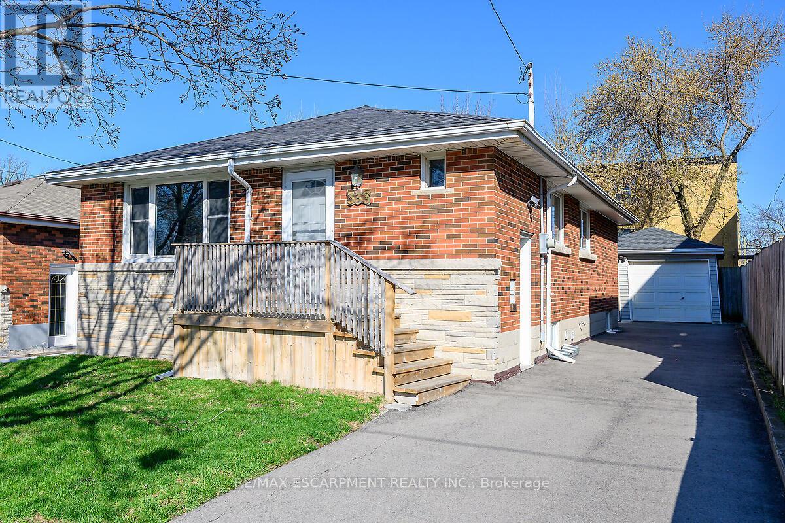Free account required
Unlock the full potential of your property search with a free account! Here's what you'll gain immediate access to:
- Exclusive Access to Every Listing
- Personalized Search Experience
- Favorite Properties at Your Fingertips
- Stay Ahead with Email Alerts
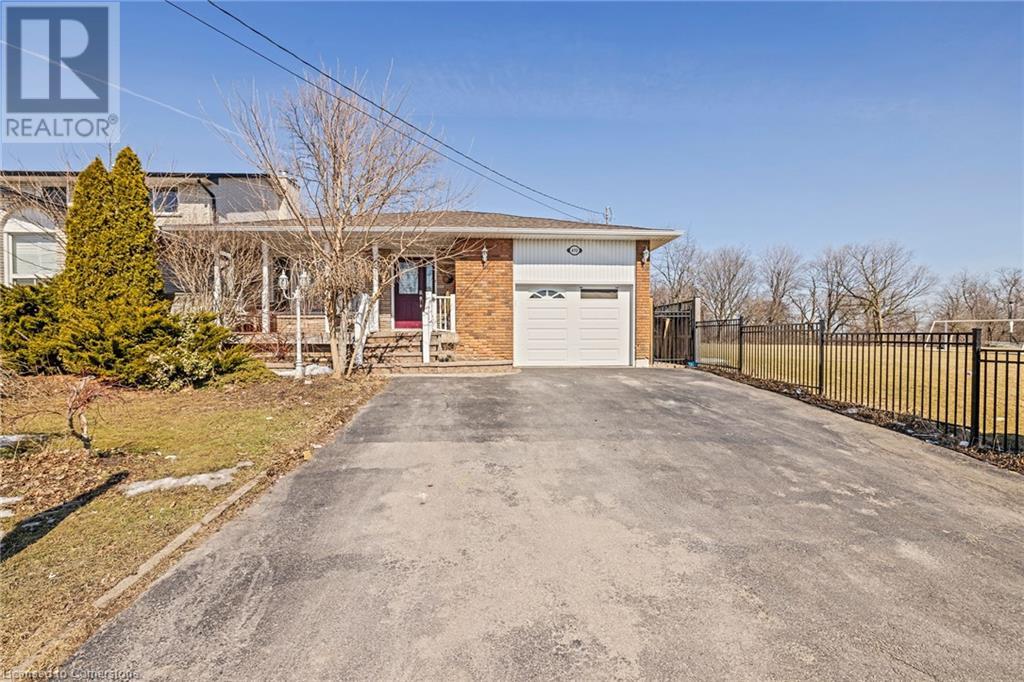
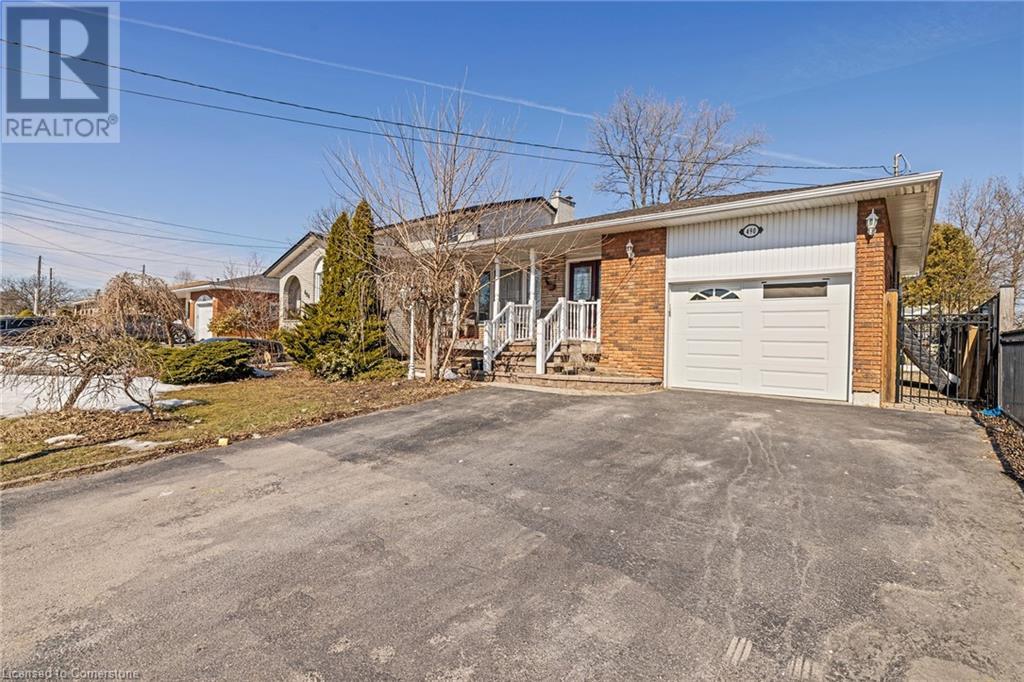
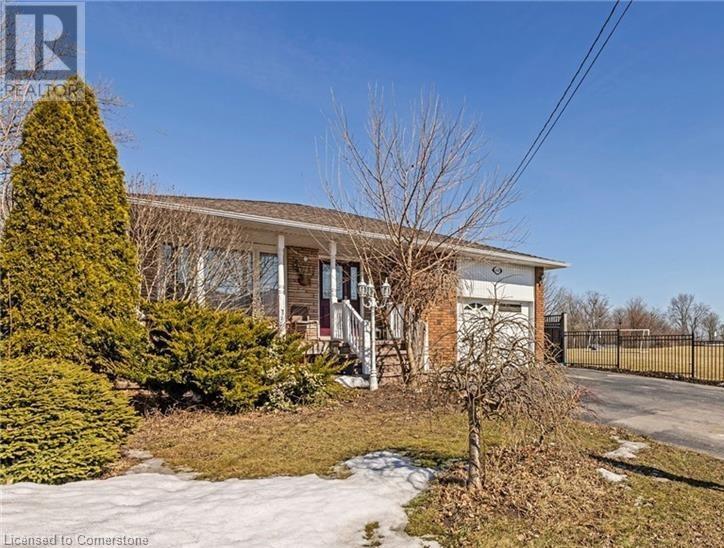
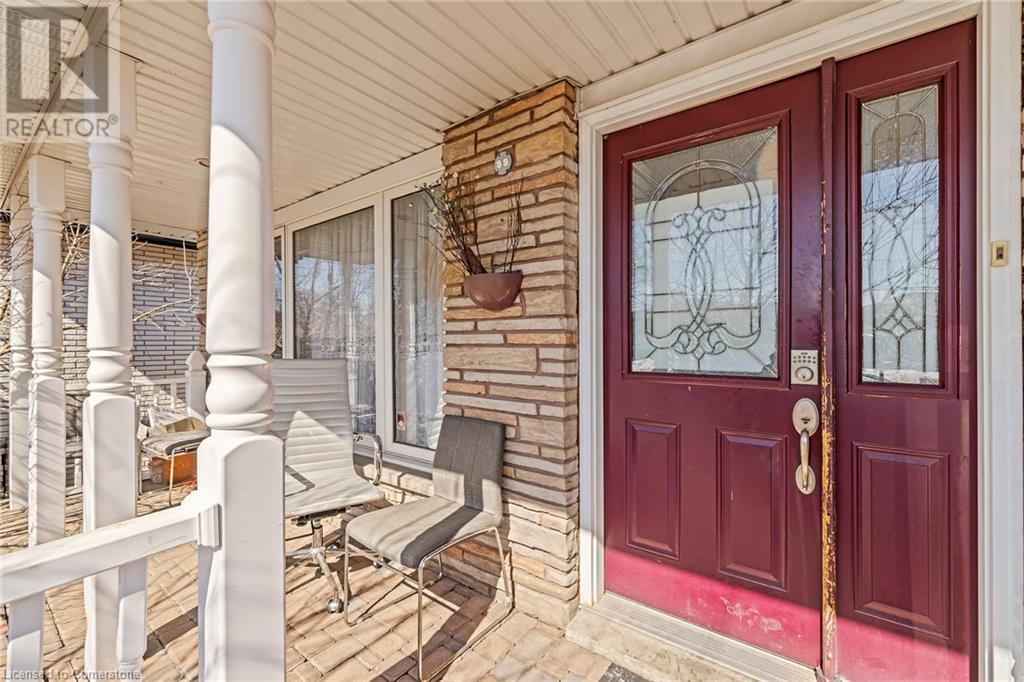
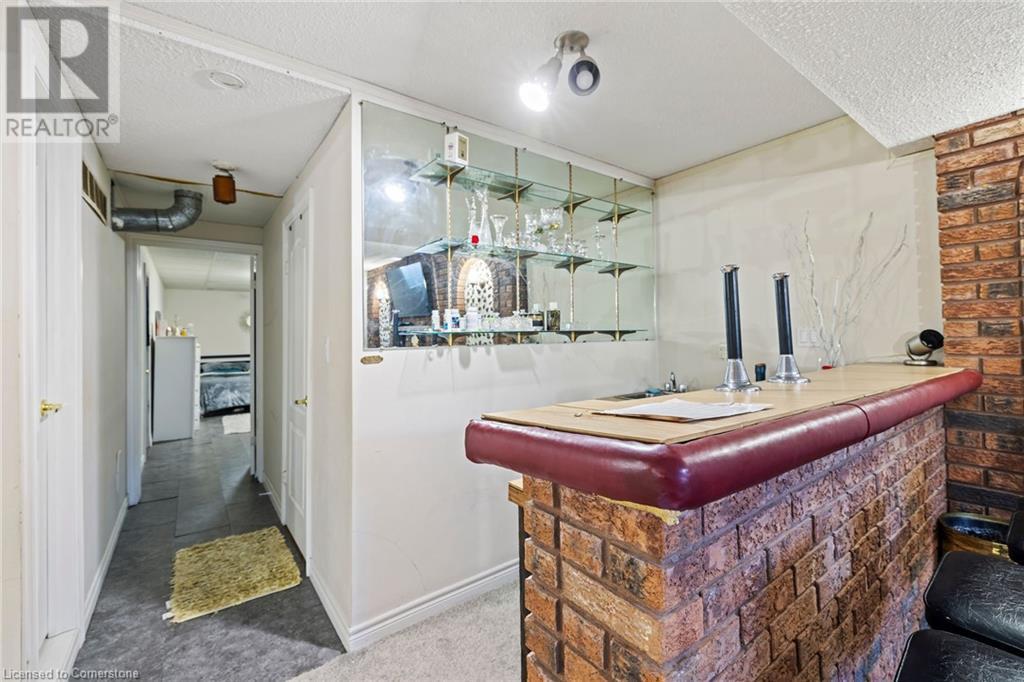
$789,000
490 QUEEN VICTORIA Drive
Hamilton, Ontario, Ontario, L8W1G9
MLS® Number: 40704297
Property description
4+2 -bedroom raised ranch in a family-friendly neighbourhood on the east mountain. Well-maintained and cared for. Bright living/dining room features a large window and hardwood flooring. This eat-in kitchen has wooden cabinets, backsplash, and access to fenced backyard . Built-in garage with inside entry. Stunning Gardens. Easy access to Lincoln Alexander Parkway, schools, parks, shopping, and easy HSR access.
Building information
Type
*****
Appliances
*****
Architectural Style
*****
Basement Development
*****
Basement Type
*****
Construction Style Attachment
*****
Cooling Type
*****
Exterior Finish
*****
Fire Protection
*****
Foundation Type
*****
Heating Fuel
*****
Heating Type
*****
Size Interior
*****
Stories Total
*****
Utility Water
*****
Land information
Amenities
*****
Sewer
*****
Size Depth
*****
Size Frontage
*****
Size Total
*****
Rooms
Main level
Primary Bedroom
*****
Bedroom
*****
Bedroom
*****
4pc Bathroom
*****
Bedroom
*****
Eat in kitchen
*****
Living room
*****
Basement
Family room
*****
Storage
*****
Cold room
*****
Laundry room
*****
3pc Bathroom
*****
Recreation room
*****
Sauna
*****
Bedroom
*****
Bedroom
*****
Main level
Primary Bedroom
*****
Bedroom
*****
Bedroom
*****
4pc Bathroom
*****
Bedroom
*****
Eat in kitchen
*****
Living room
*****
Basement
Family room
*****
Storage
*****
Cold room
*****
Laundry room
*****
3pc Bathroom
*****
Recreation room
*****
Sauna
*****
Bedroom
*****
Bedroom
*****
Main level
Primary Bedroom
*****
Bedroom
*****
Bedroom
*****
4pc Bathroom
*****
Bedroom
*****
Eat in kitchen
*****
Living room
*****
Basement
Family room
*****
Storage
*****
Cold room
*****
Laundry room
*****
3pc Bathroom
*****
Recreation room
*****
Sauna
*****
Bedroom
*****
Bedroom
*****
Main level
Primary Bedroom
*****
Bedroom
*****
Courtesy of Bridgecan Realty Corp.
Book a Showing for this property
Please note that filling out this form you'll be registered and your phone number without the +1 part will be used as a password.
