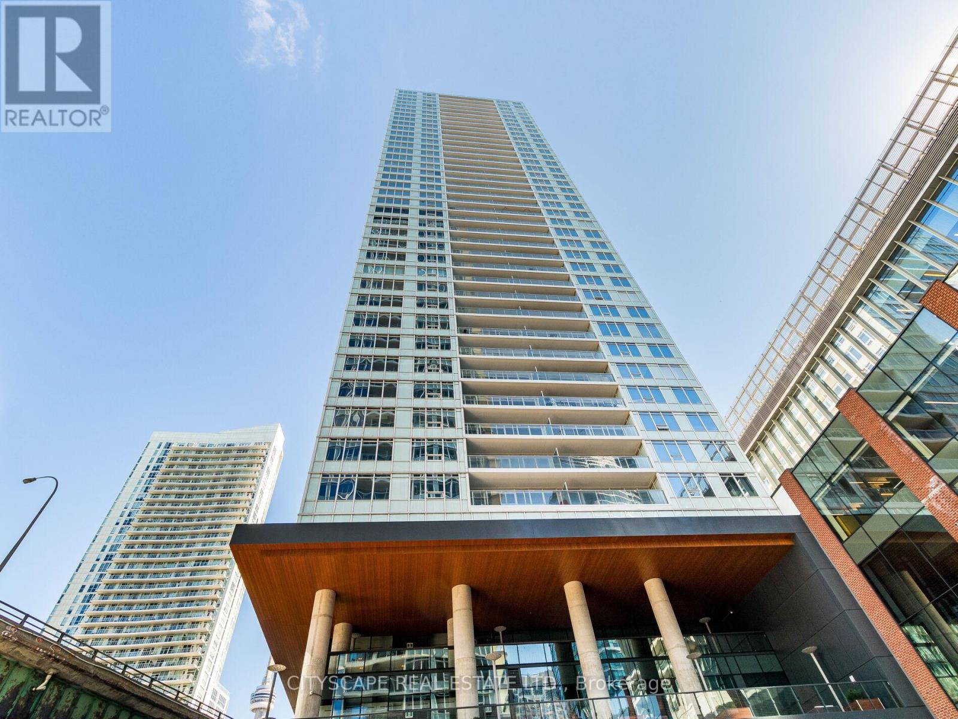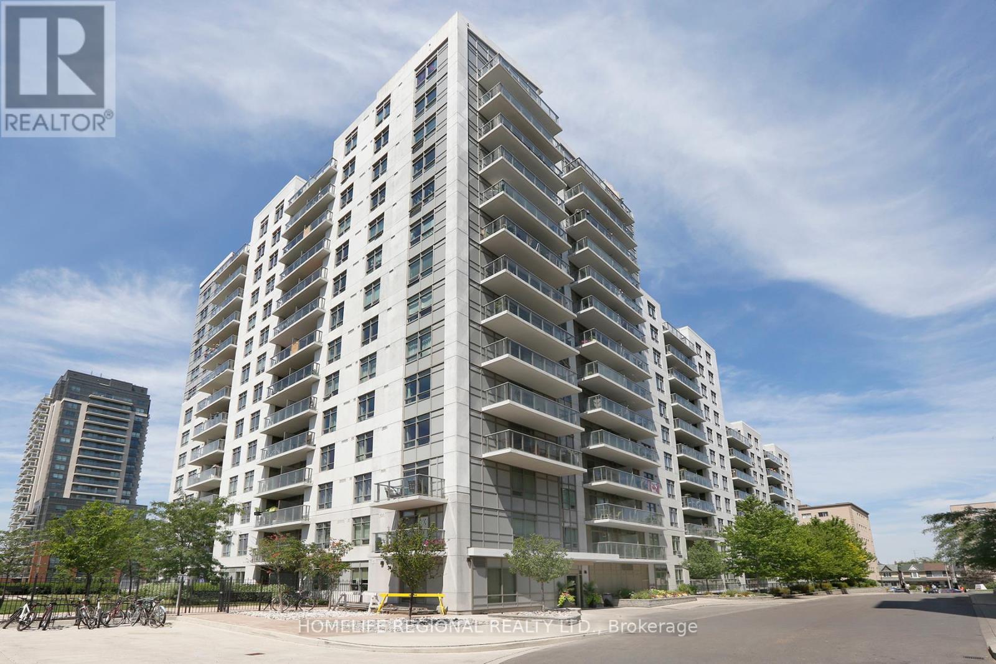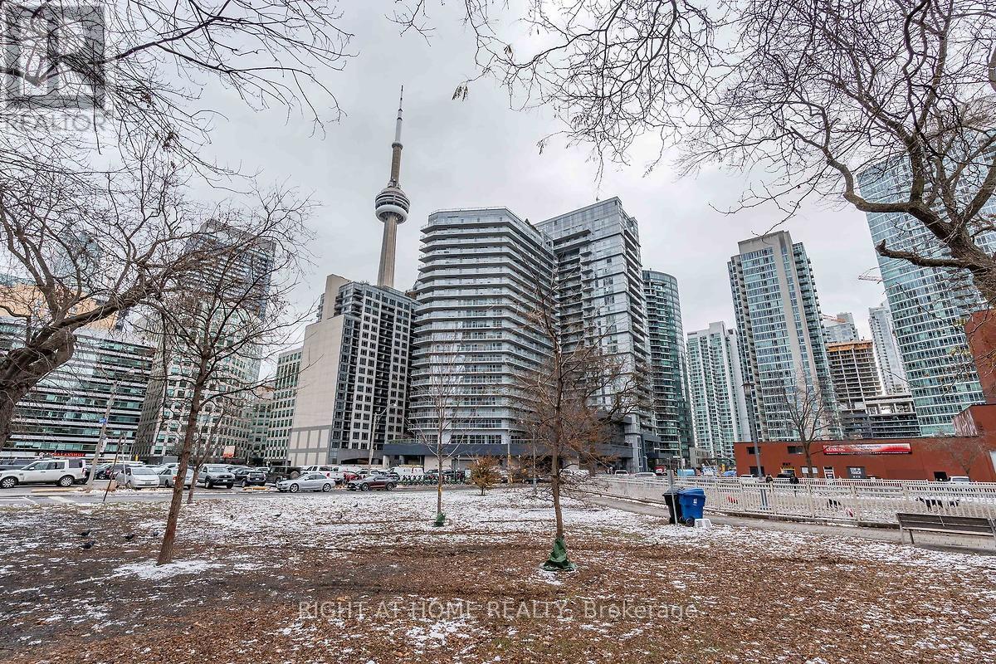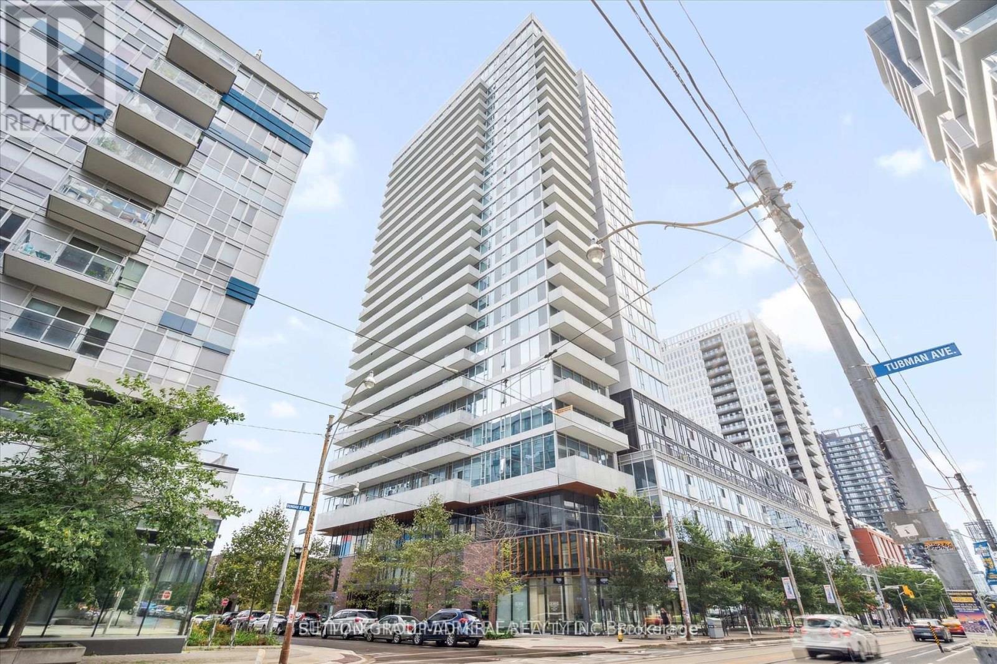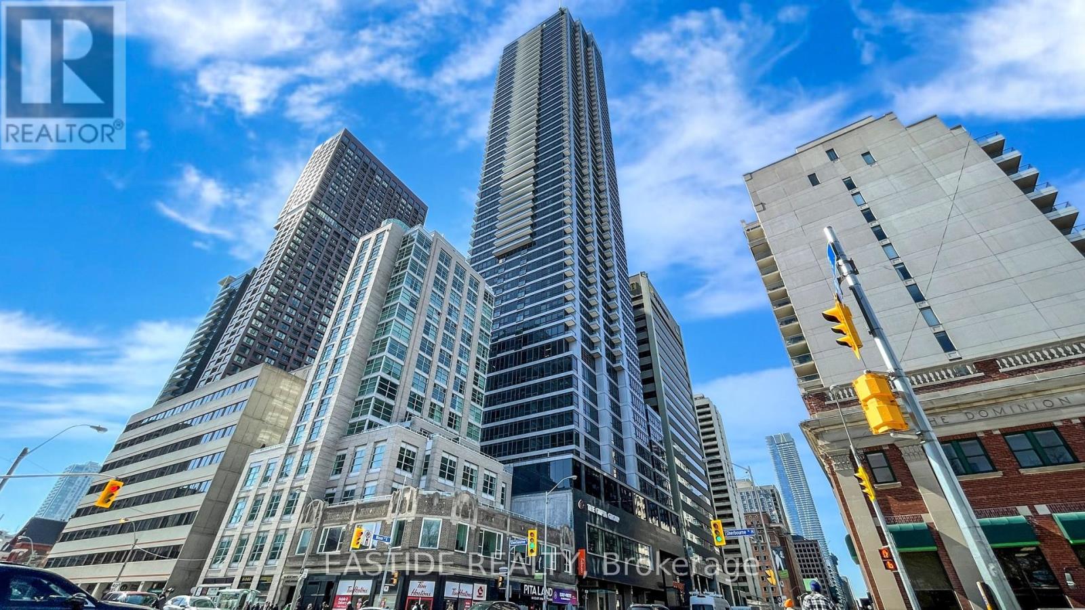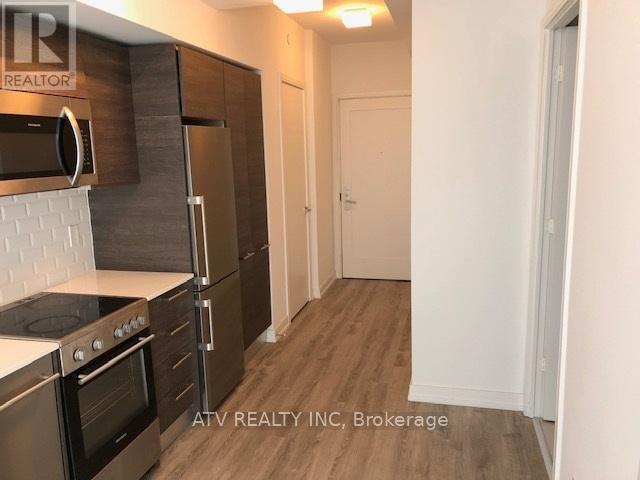Free account required
Unlock the full potential of your property search with a free account! Here's what you'll gain immediate access to:
- Exclusive Access to Every Listing
- Personalized Search Experience
- Favorite Properties at Your Fingertips
- Stay Ahead with Email Alerts
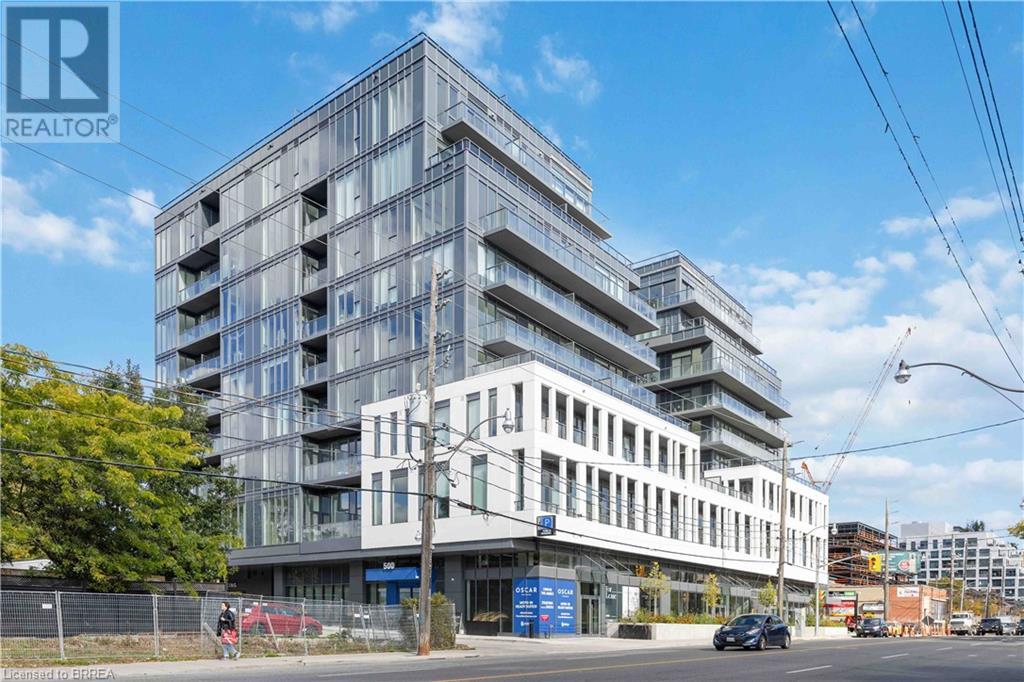
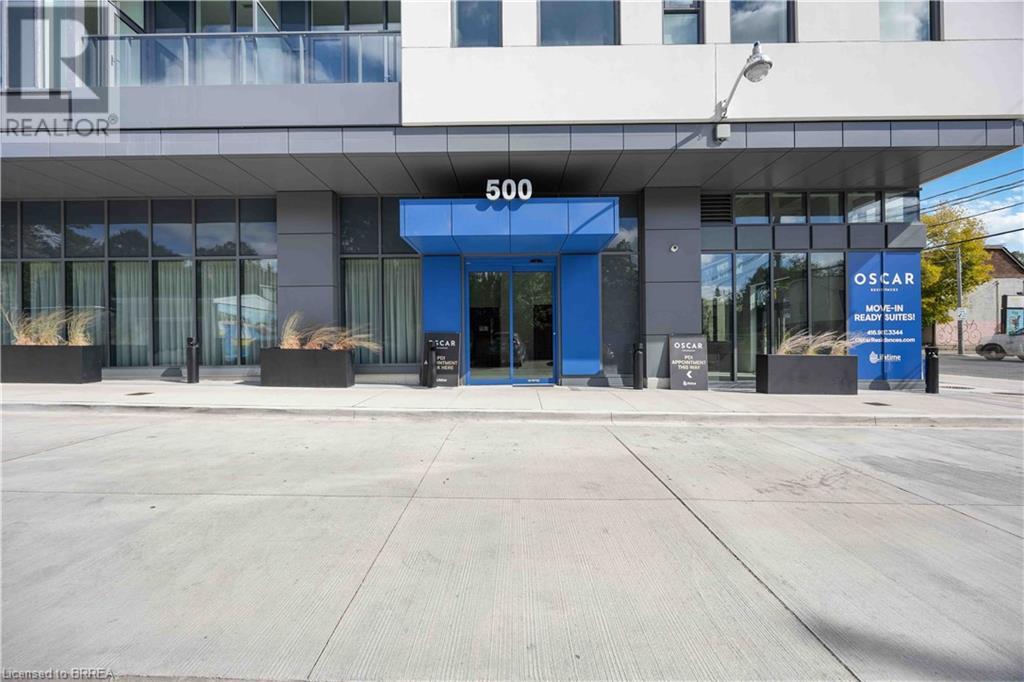
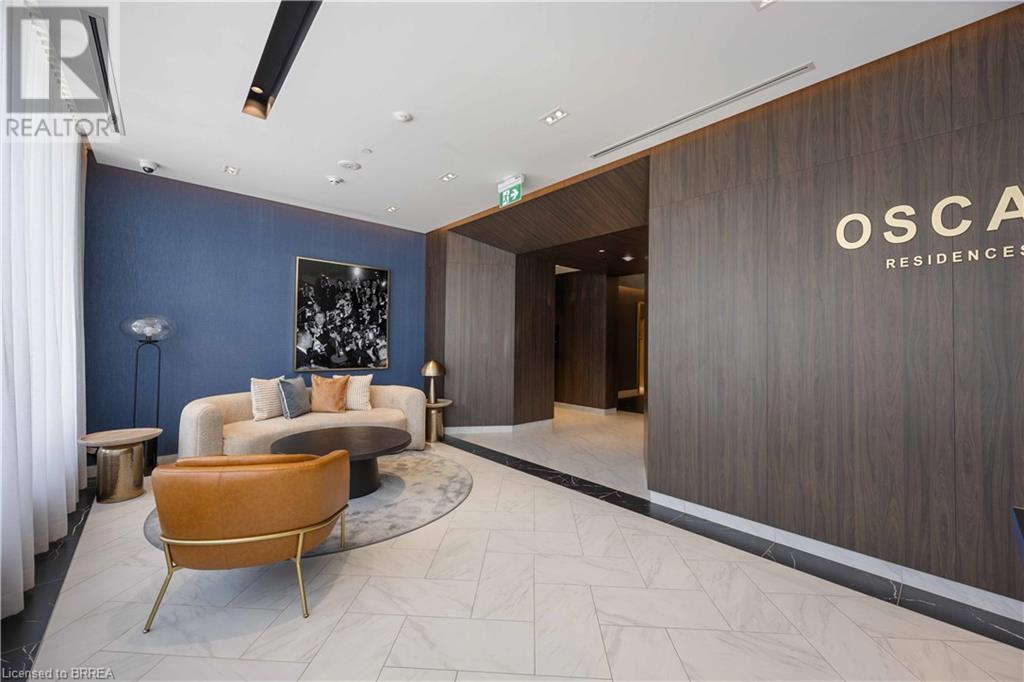
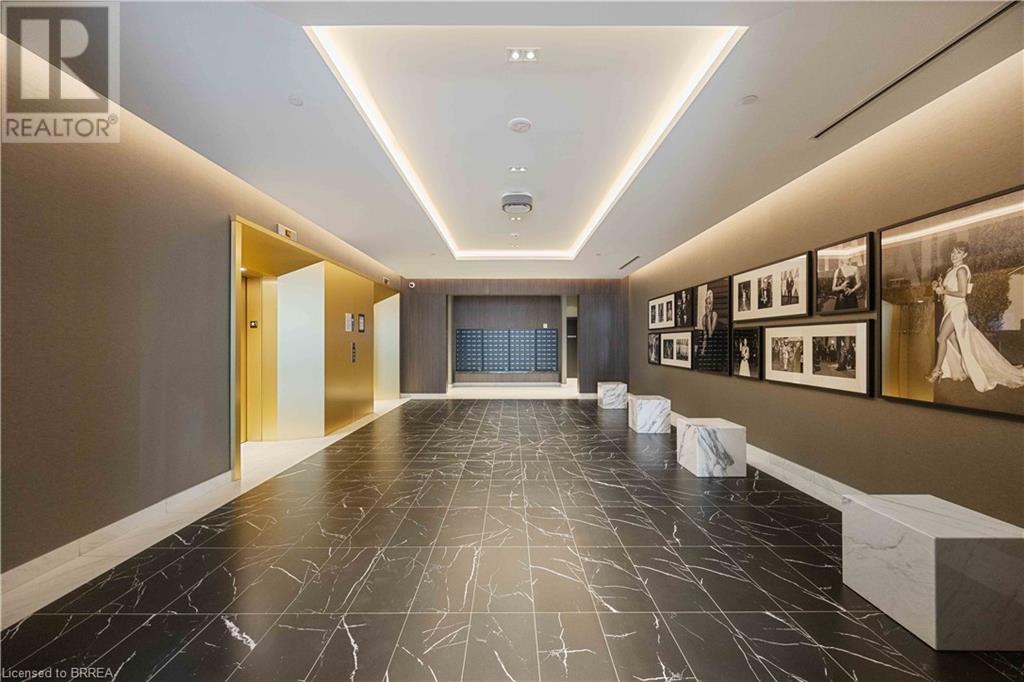
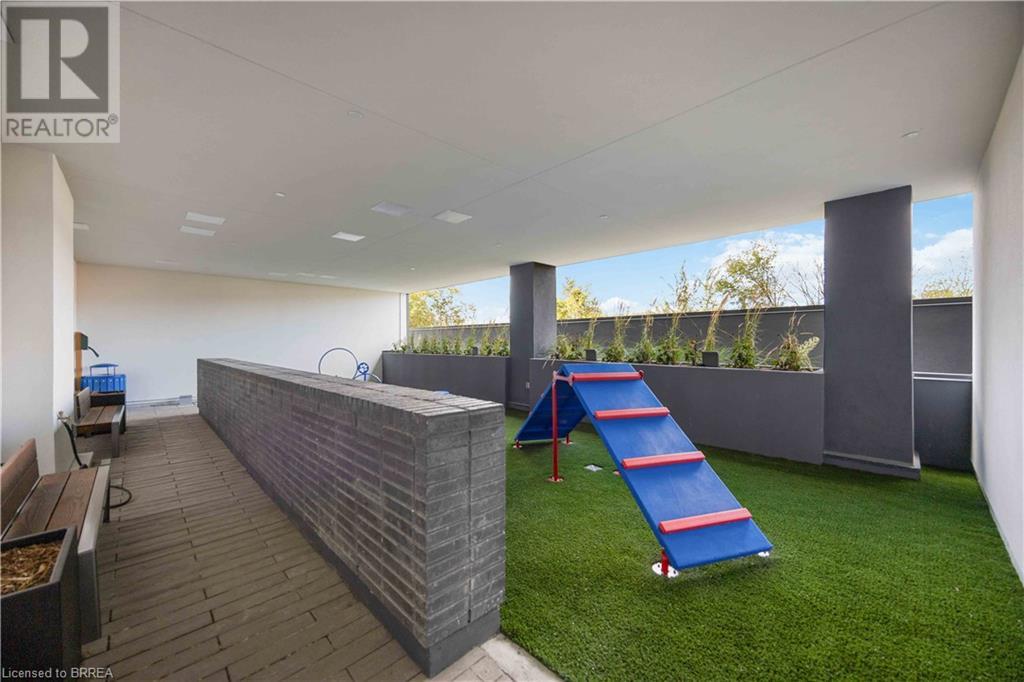
$540,000
500 DUPONT Street Unit# 610
Toronto, Ontario, Ontario, M6G0B8
MLS® Number: 40703595
Property description
Luxury Living in the Heart of The Annex – Oscar Residences. Experience sophisticated urban living in the prestigious Oscar Residences, a boutique condominium nestled in Toronto’s vibrant Annex neighborhood. This brand-new, never-lived-in 1-bedroom + den unit boasts soaring 10-foot ceilings, floor-to-ceiling windows, and luxurious high-end finishes, offering an abundance of natural light and modern elegance. Designed for both comfort and style, this unit is perfect for first-time buyers, professionals, or savvy investors looking for a prime opportunity in one of Toronto’s most sought-after locations. Unmatched Building Amenities: 24/7 Concierge & Security – Peace of mind in a secure, upscale residence. State-of-the-Art Fitness Centre – Stay active without leaving home. Theatre & Movie Room – Enjoy private screenings with friends and family. Billiards, Party & Meeting Rooms – Entertain and connect in style. Outdoor Patio & BBQ Area – Perfect for summer nights and social gatherings. Dog Playroom – A unique feature for pet lovers. Visitor Parking & High-Speed Internet – Convenience at your fingertips. Prime Location – Steps from Everything! Minutes to Public Transit & Subway – Effortless city access. Surrounded by Trendy Shops & Dining – Enjoy the best of The Annex. Close to U of T & Top Schools – Ideal for students and professionals. Near Beautiful Parks & Green Spaces – A perfect blend of city and nature. Don't miss your chance to own a stunning condo in this exclusive, boutique residence. Schedule your private viewing today and experience the best of city living!
Building information
Type
*****
Amenities
*****
Appliances
*****
Basement Type
*****
Constructed Date
*****
Construction Style Attachment
*****
Cooling Type
*****
Heating Type
*****
Size Interior
*****
Stories Total
*****
Utility Water
*****
Land information
Amenities
*****
Sewer
*****
Size Total
*****
Rooms
Main level
Living room
*****
Eat in kitchen
*****
Primary Bedroom
*****
4pc Bathroom
*****
Den
*****
Laundry room
*****
Living room
*****
Eat in kitchen
*****
Primary Bedroom
*****
4pc Bathroom
*****
Den
*****
Laundry room
*****
Living room
*****
Eat in kitchen
*****
Primary Bedroom
*****
4pc Bathroom
*****
Den
*****
Laundry room
*****
Living room
*****
Eat in kitchen
*****
Primary Bedroom
*****
4pc Bathroom
*****
Den
*****
Laundry room
*****
Living room
*****
Eat in kitchen
*****
Primary Bedroom
*****
4pc Bathroom
*****
Den
*****
Laundry room
*****
Living room
*****
Eat in kitchen
*****
Primary Bedroom
*****
4pc Bathroom
*****
Den
*****
Laundry room
*****
Living room
*****
Eat in kitchen
*****
Primary Bedroom
*****
4pc Bathroom
*****
Den
*****
Laundry room
*****
Living room
*****
Eat in kitchen
*****
Primary Bedroom
*****
4pc Bathroom
*****
Den
*****
Laundry room
*****
Living room
*****
Eat in kitchen
*****
Courtesy of Peak Realty Ltd.
Book a Showing for this property
Please note that filling out this form you'll be registered and your phone number without the +1 part will be used as a password.
