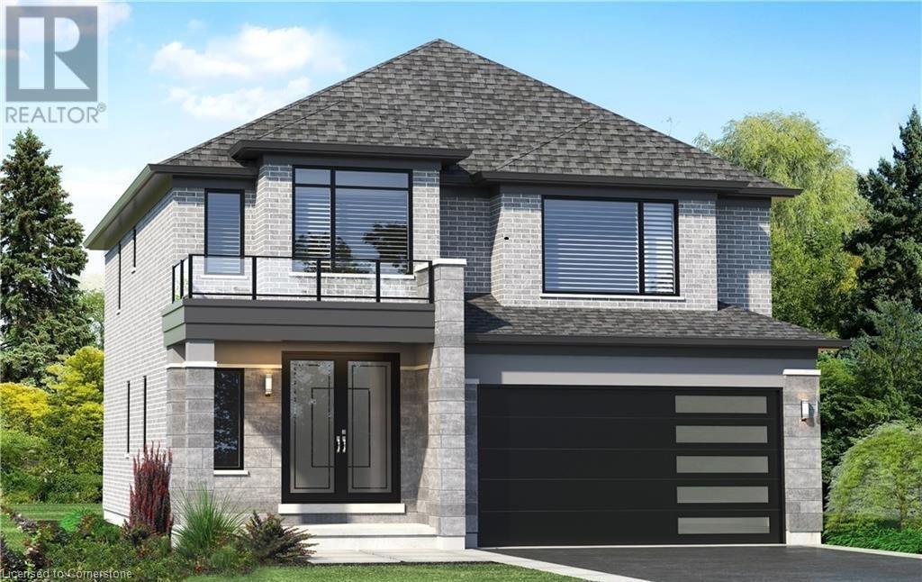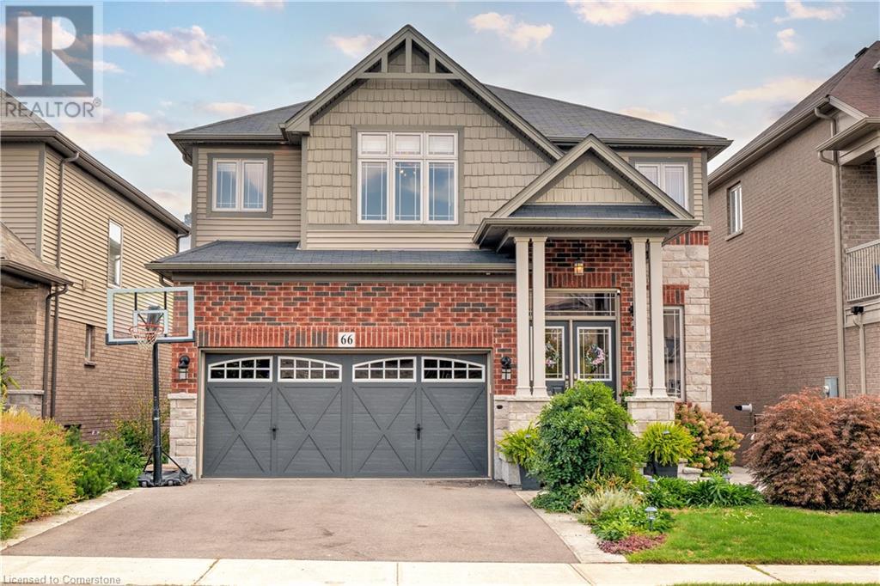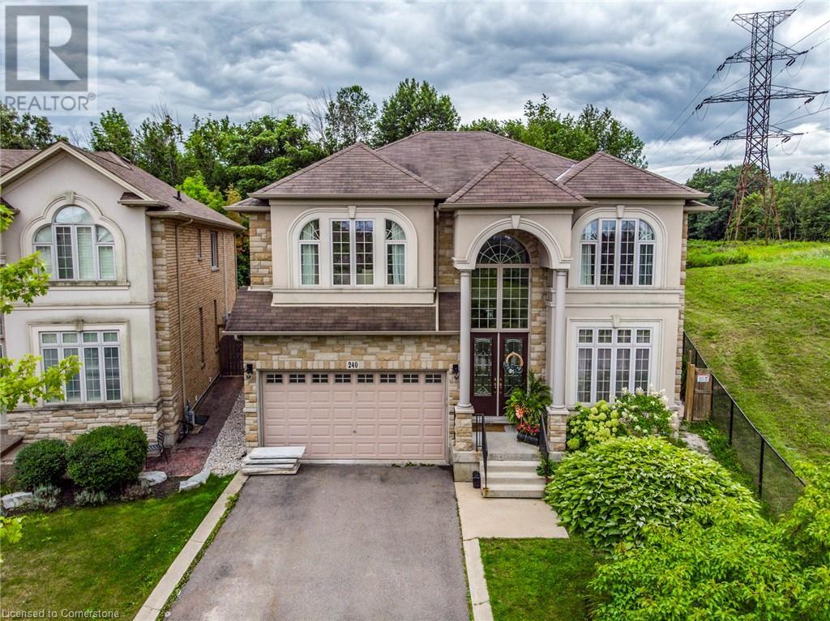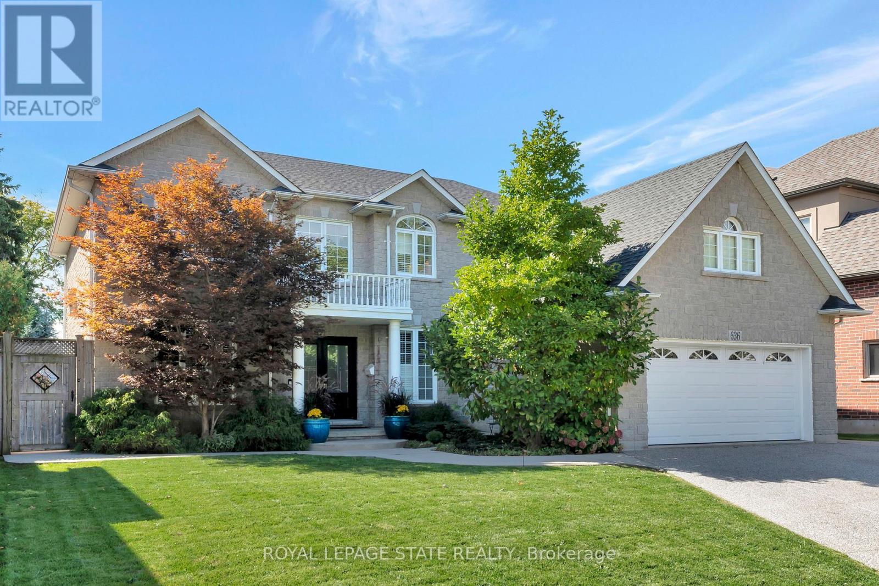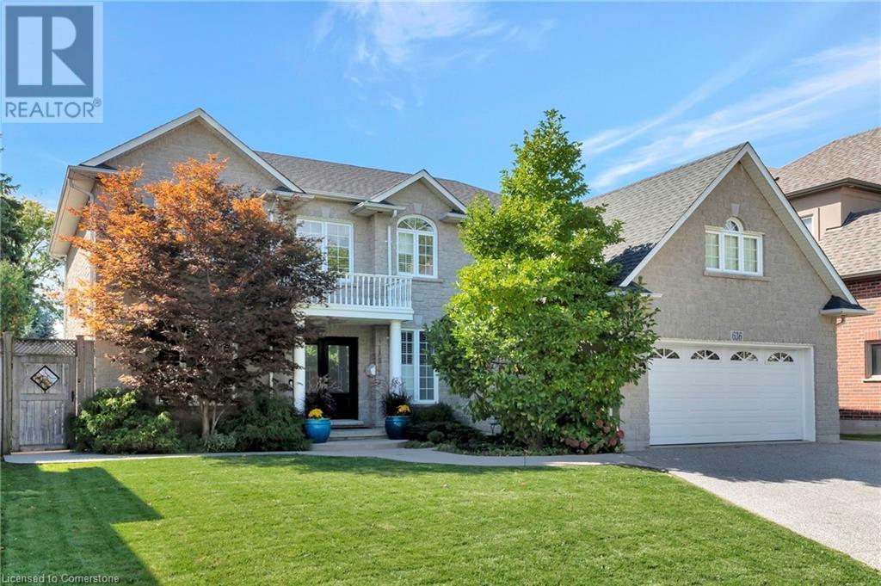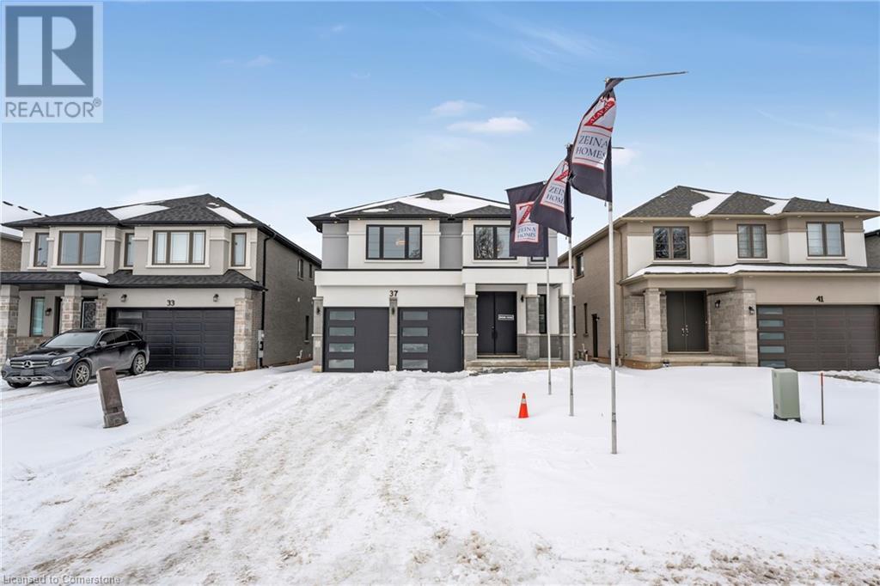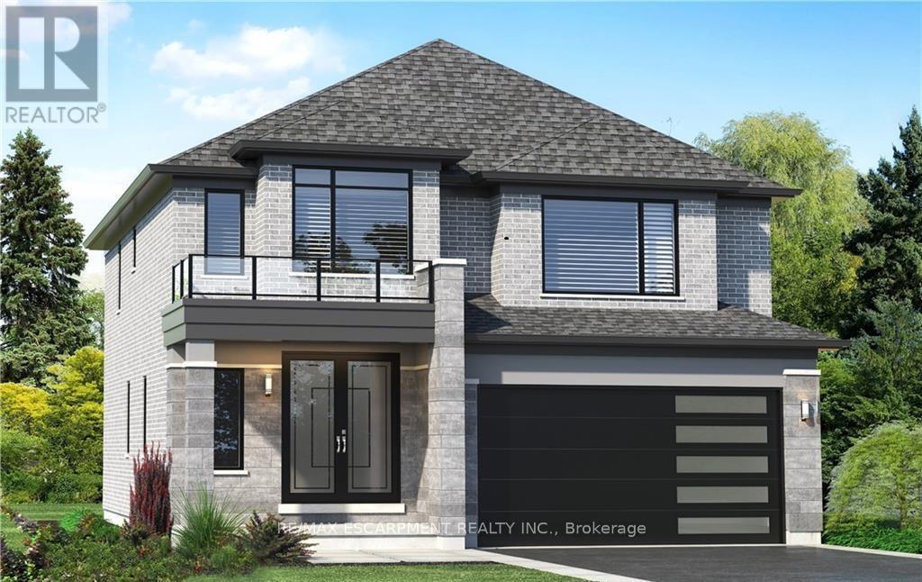Free account required
Unlock the full potential of your property search with a free account! Here's what you'll gain immediate access to:
- Exclusive Access to Every Listing
- Personalized Search Experience
- Favorite Properties at Your Fingertips
- Stay Ahead with Email Alerts
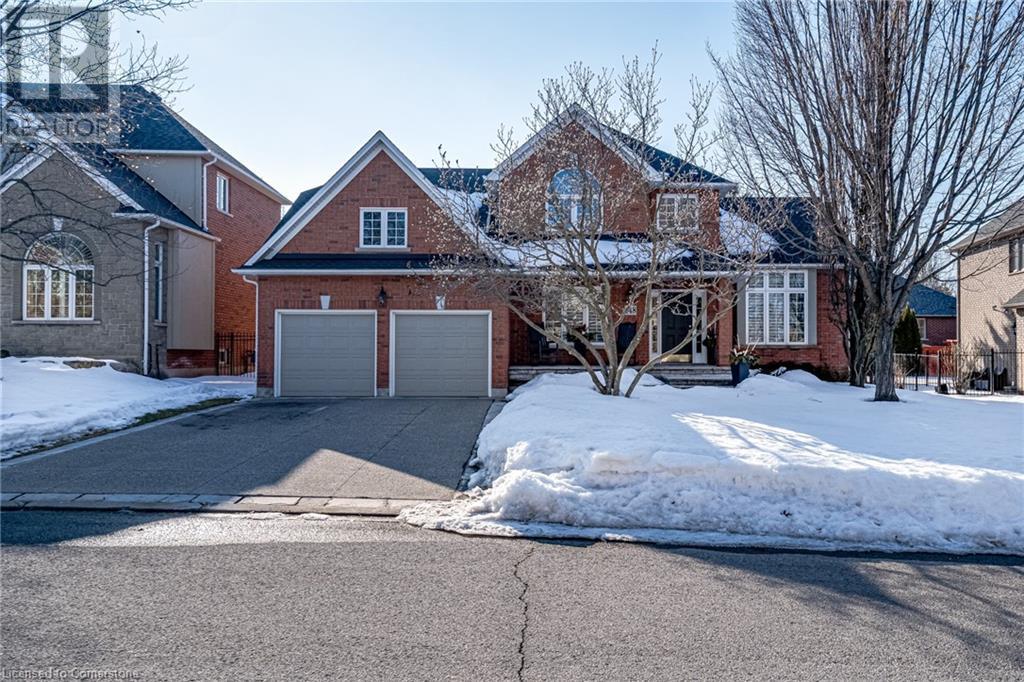
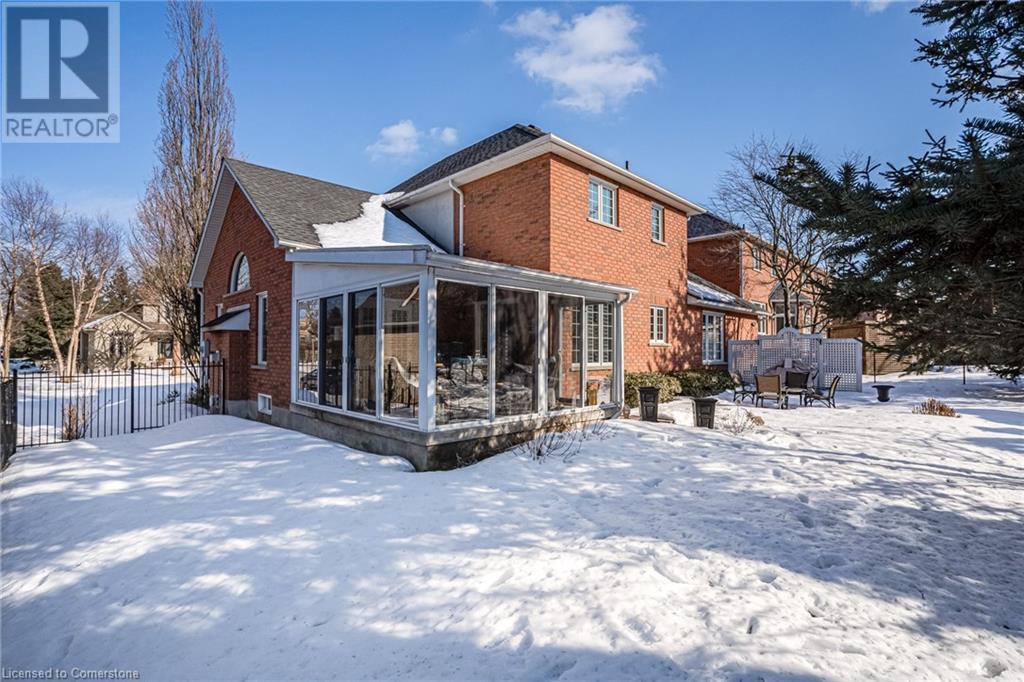
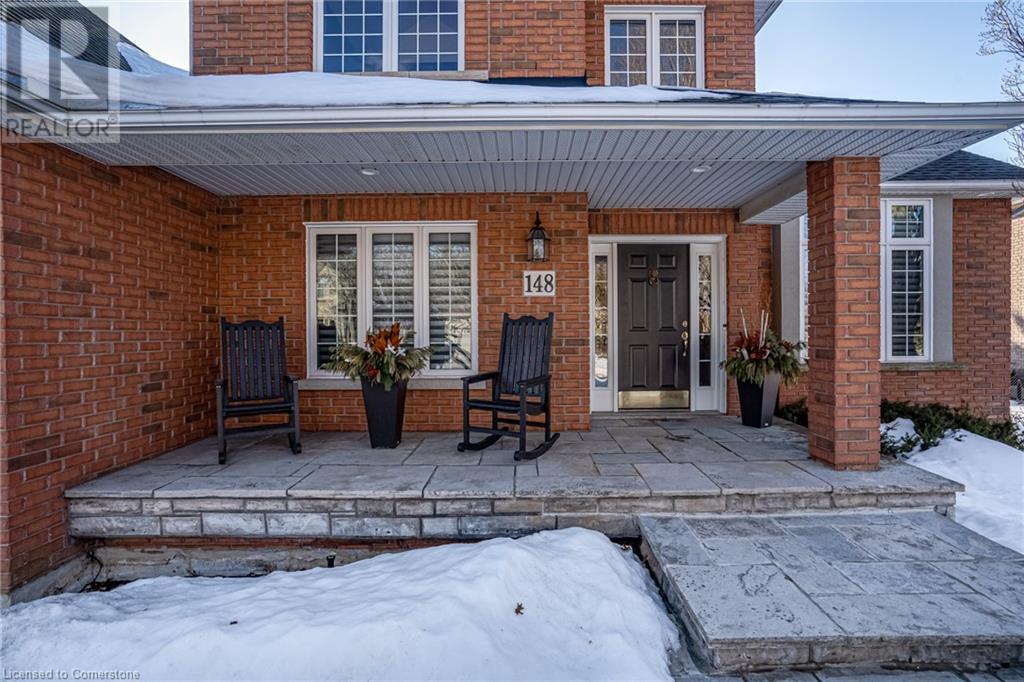
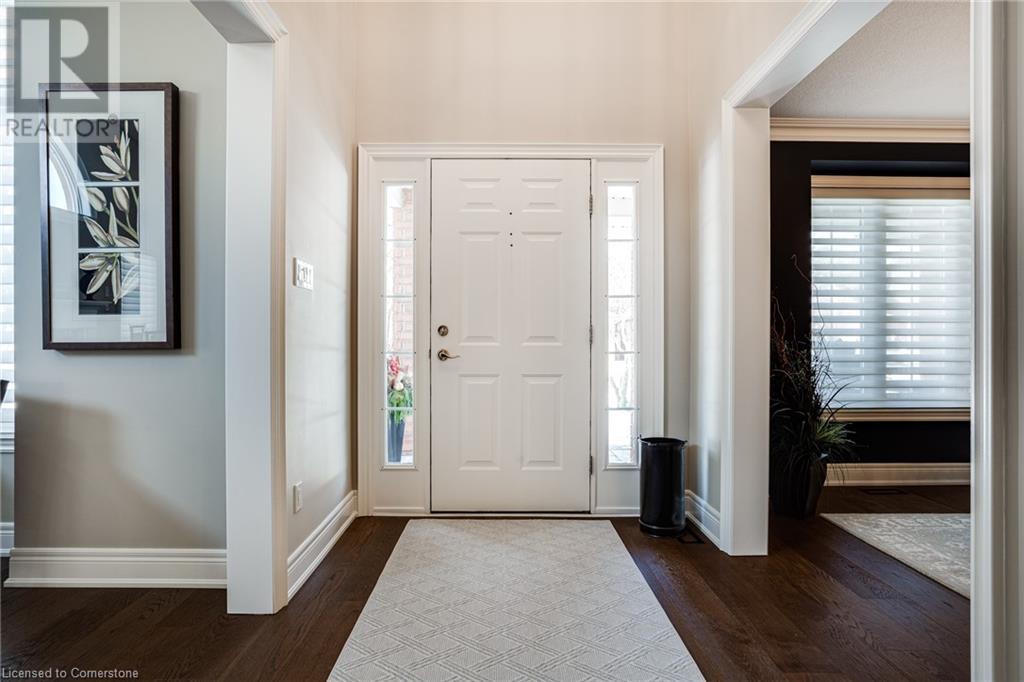
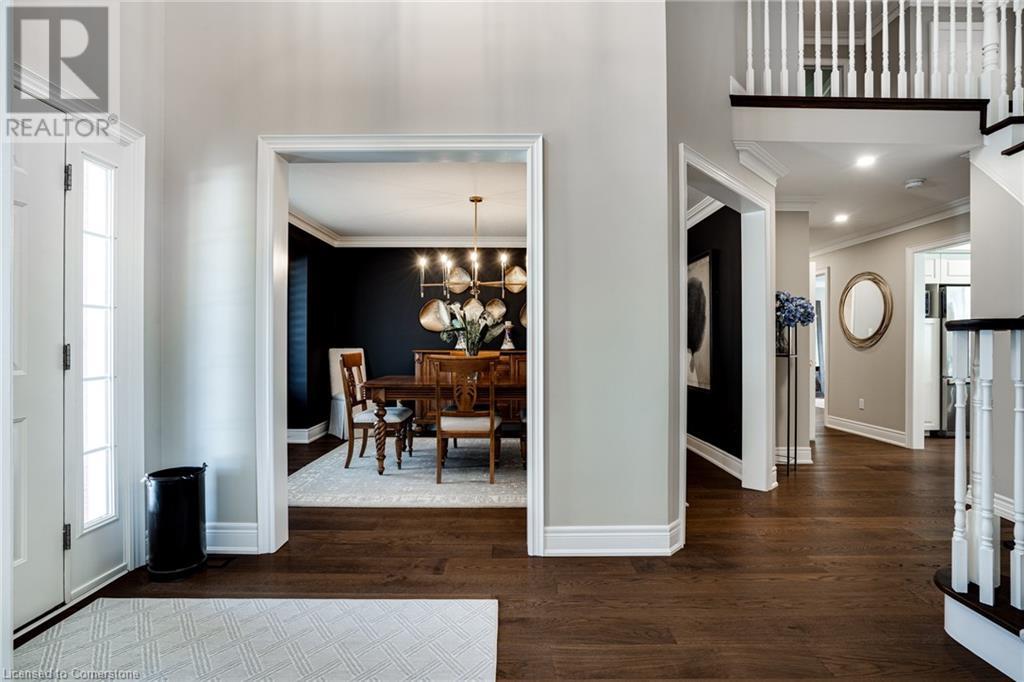
$1,850,000
148 FOXRIDGE Drive
Ancaster, Ontario, Ontario, L9G5B9
MLS® Number: 40703507
Property description
Welcome to 148 Foxridge Drive, a stunning custom-built home in one of Ancaster’s most prestigious neighborhoods! With almost 3,500 square feet of finished living space, this freshly renovated 2-storey home offers elegance and comfort. A grand entrance with slate tile leads to the gracious floorplan with designer Lauzon hardwood floors, crown molding, and California shutters throughout. The bright living room boasts cathedral ceilings and a classic gas fireplace, while the formal dining room is perfect for entertaining. The stunning 2 toned eat-in kitchen features quartz countertops, gorgeous stainless appliances including a gas range, an island with pendant lighting and under-counter fridge, ample cabinetry, and under-cabinet lighting. A rare main-floor primary suite includes a spa-like ensuite with a soaker tub and separate stand-up shower, plus close access to the laundry and a 3-season glass sunroom overlooking the professionally landscaped yard. Upstairs, find three spacious bedrooms—one ideal as a home office—and a 4-piece bath. The finished basement completes the home with custom cabinetry, a gas fireplace, a bar, and a 2-piece bath—ideal for a theater, games, or playroom. Outdoors, enjoy lush landscaping, an irrigation system, custom stonework, and gutter guards for low maintenance enjoyment. This luxurious home is a true downsizers dream!
Building information
Type
*****
Appliances
*****
Architectural Style
*****
Basement Development
*****
Basement Type
*****
Constructed Date
*****
Construction Style Attachment
*****
Cooling Type
*****
Exterior Finish
*****
Fireplace Present
*****
FireplaceTotal
*****
Fire Protection
*****
Foundation Type
*****
Half Bath Total
*****
Heating Fuel
*****
Heating Type
*****
Size Interior
*****
Stories Total
*****
Utility Water
*****
Land information
Access Type
*****
Amenities
*****
Fence Type
*****
Landscape Features
*****
Sewer
*****
Size Depth
*****
Size Frontage
*****
Size Irregular
*****
Size Total
*****
Rooms
Main level
Foyer
*****
Living room
*****
Dining room
*****
Kitchen
*****
Primary Bedroom
*****
Full bathroom
*****
2pc Bathroom
*****
Laundry room
*****
Sunroom
*****
Basement
Recreation room
*****
2pc Bathroom
*****
Storage
*****
Other
*****
Second level
Bedroom
*****
Bedroom
*****
Bedroom
*****
4pc Bathroom
*****
Courtesy of RE/MAX Escarpment Realty Inc.
Book a Showing for this property
Please note that filling out this form you'll be registered and your phone number without the +1 part will be used as a password.
