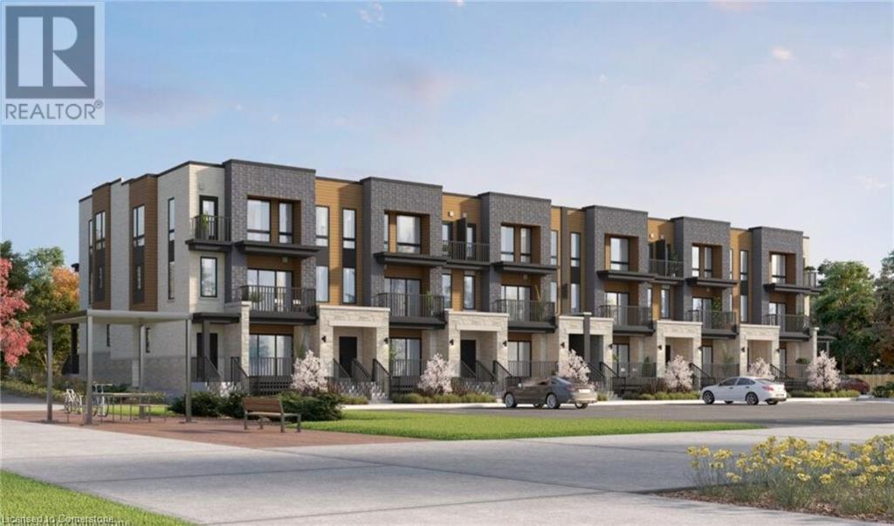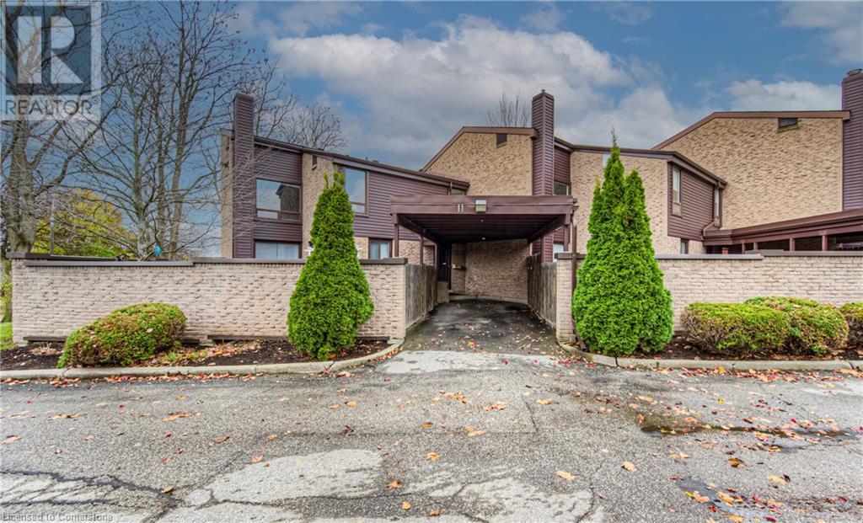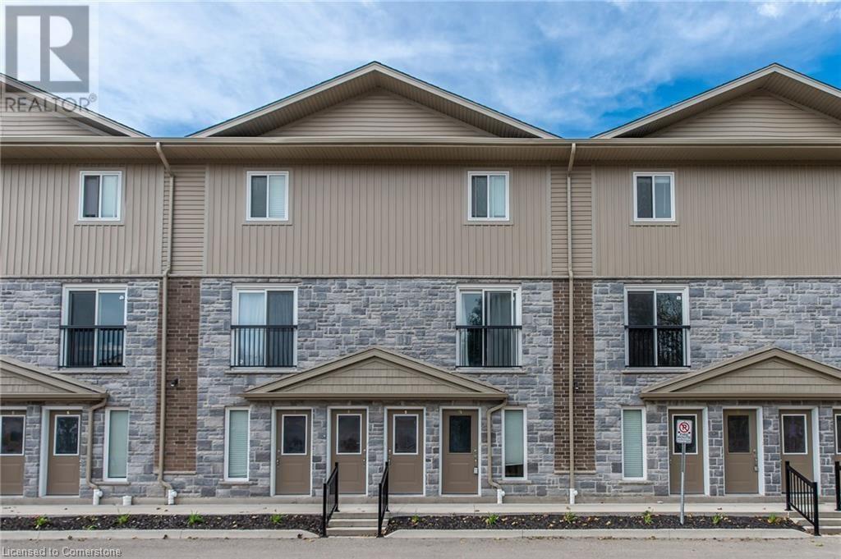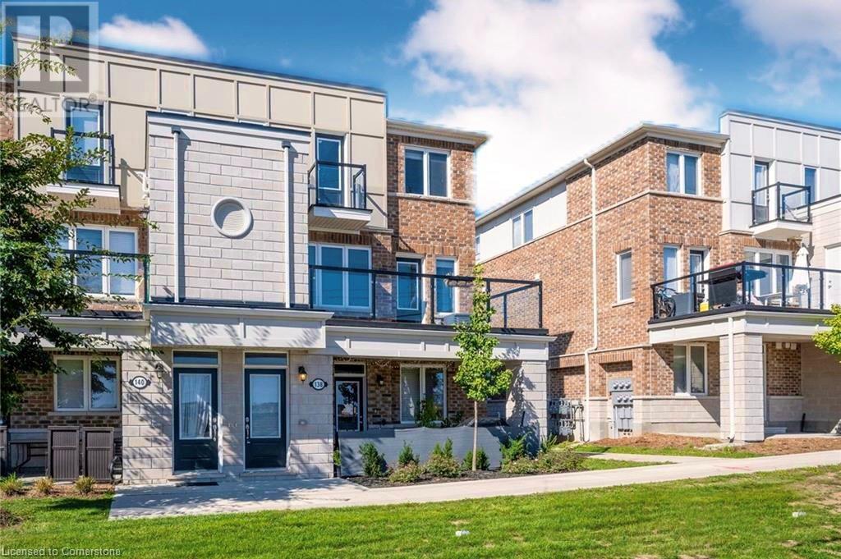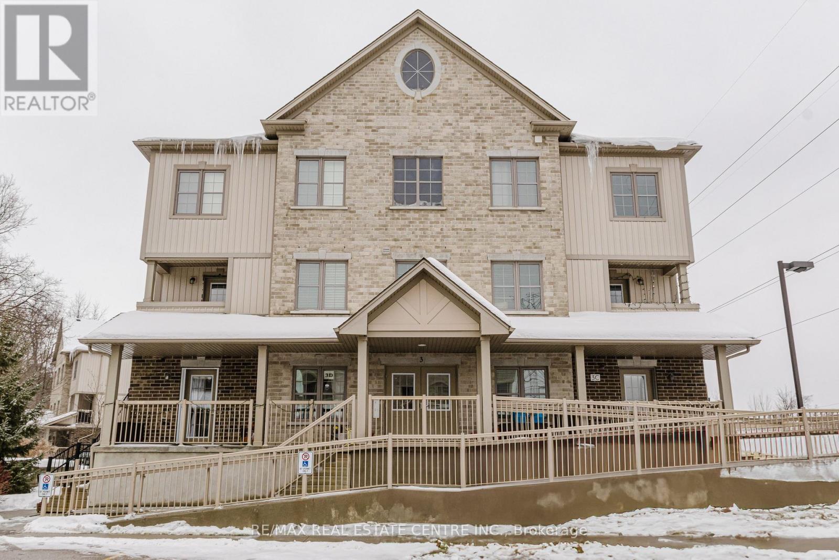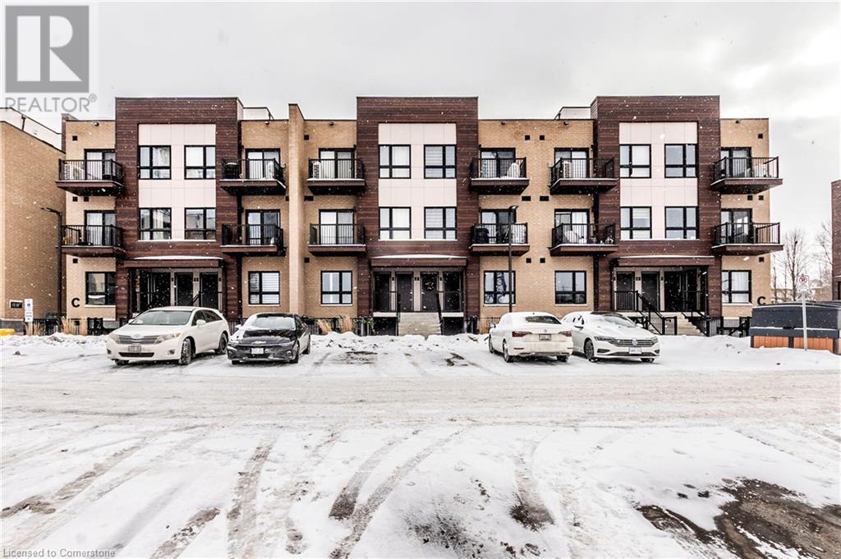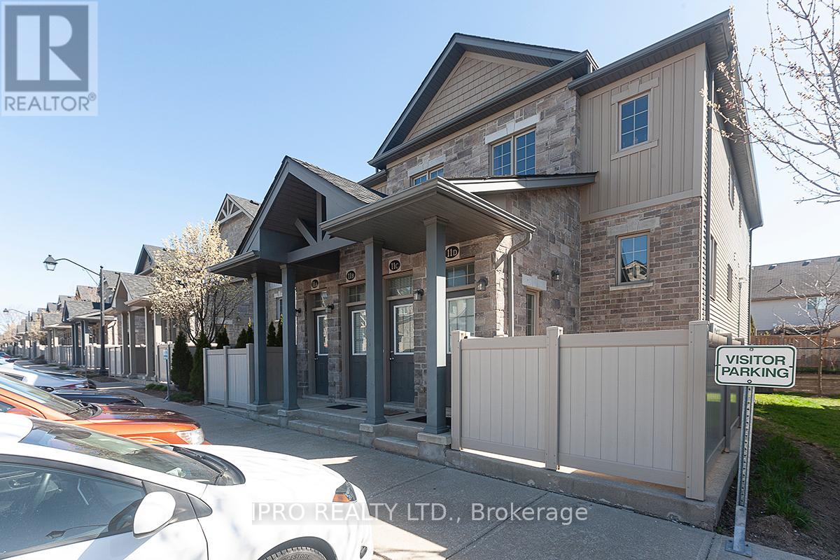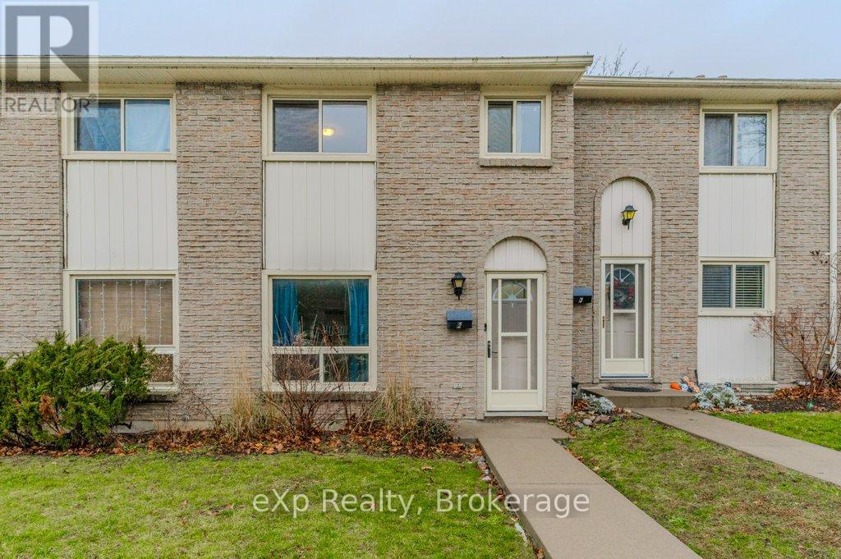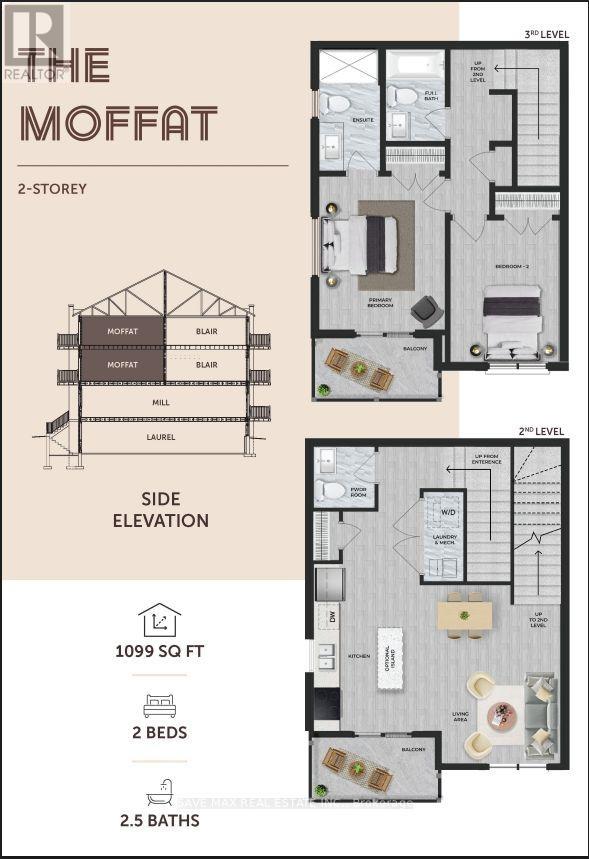Free account required
Unlock the full potential of your property search with a free account! Here's what you'll gain immediate access to:
- Exclusive Access to Every Listing
- Personalized Search Experience
- Favorite Properties at Your Fingertips
- Stay Ahead with Email Alerts
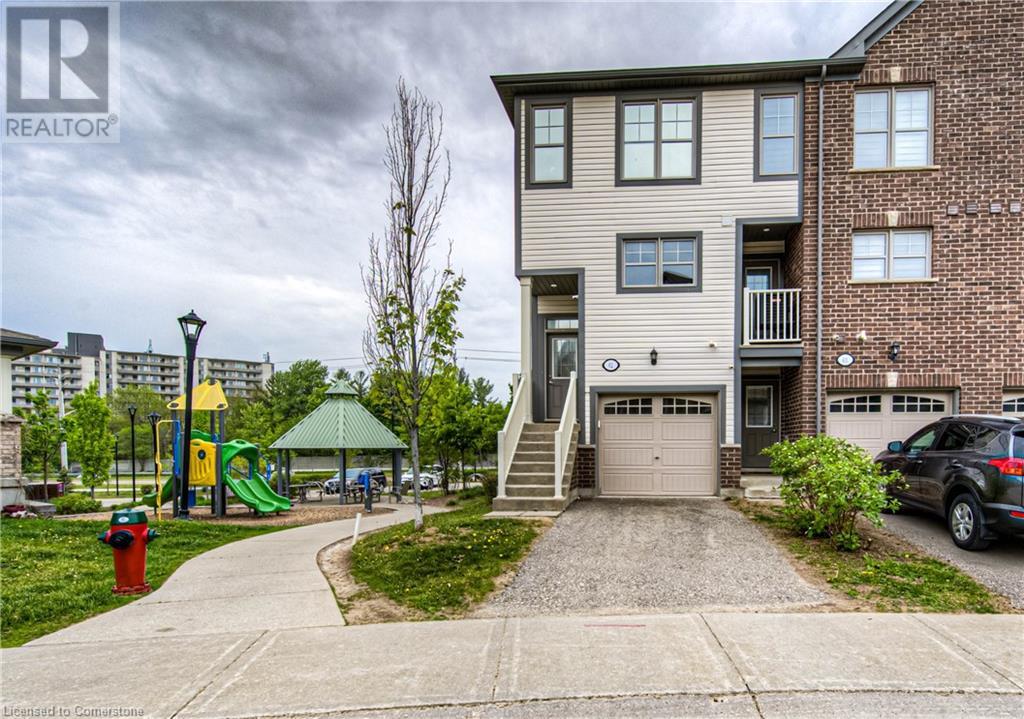

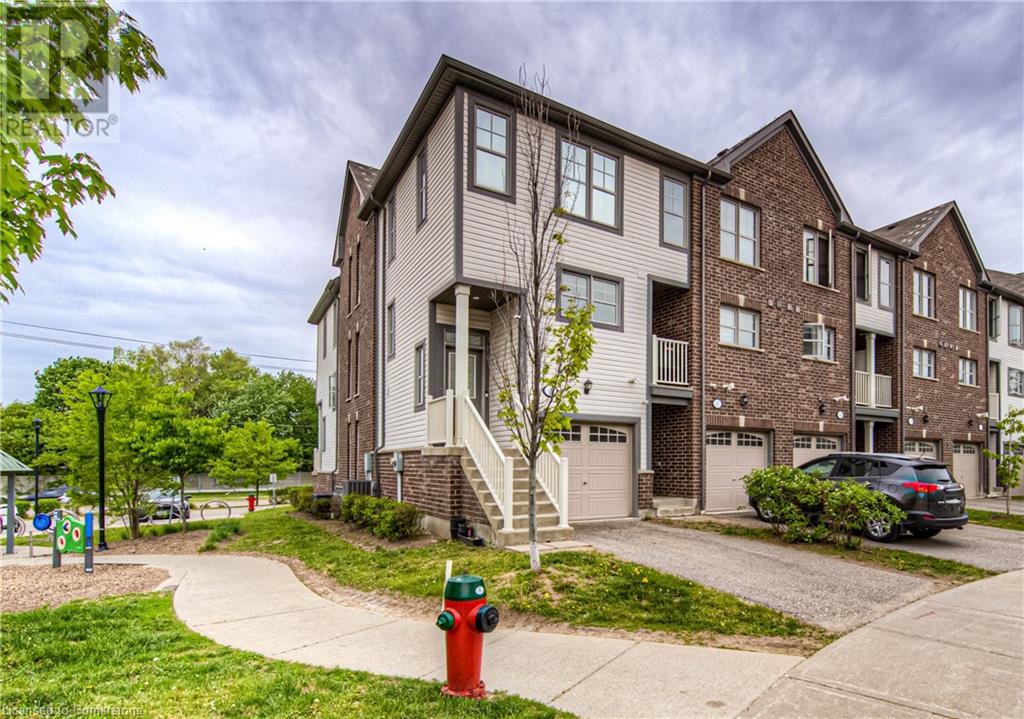

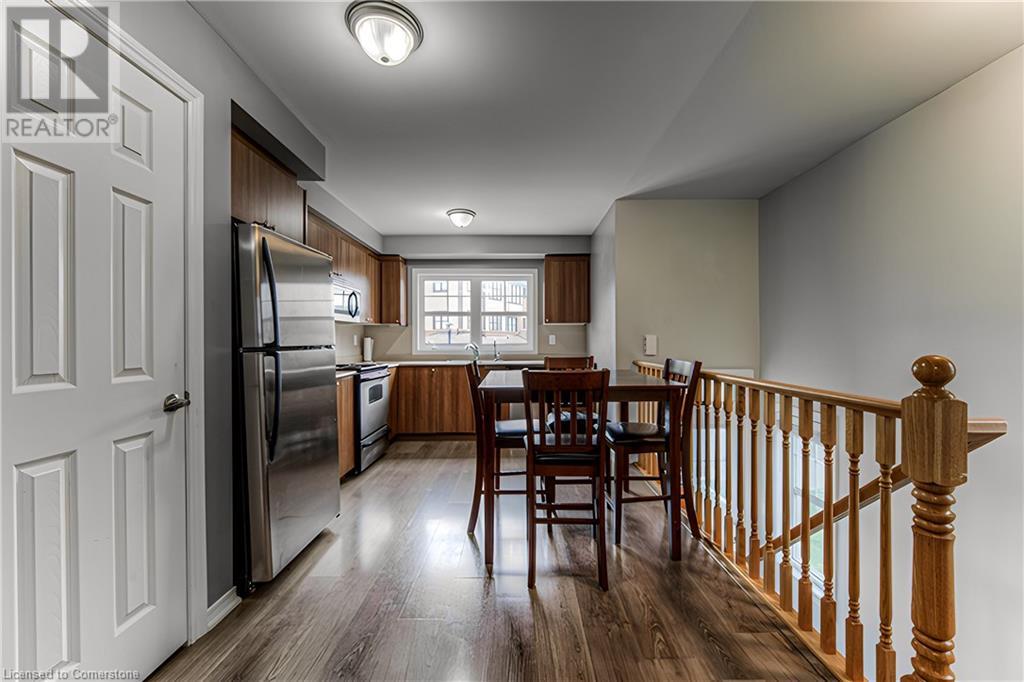
$550,000
701 HOMER WATSON Boulevard Unit# 62
Kitchener, Ontario, Ontario, N2C0B5
MLS® Number: 40703425
Property description
MODERN TOWNHOME IN PRIME LOCATION! Experience a bright and contemporary lifestyle in this stylish end-unit townhome, perfectly situated in the heart of Country Hills. Surrounded by parks and offering easy access to the highway and LRT station, this home is ideal for those seeking convenience and a low maintenance lifestyle. With over 1,100 sq. ft. of thoughtfully designed space, this home features 2 bedrooms and 1.5 bathrooms, including a well-appointed primary suite. The single garage and driveway provide ample parking, while the adjacent community playground with a gazebo adds to the charm of this inviting location. Some upgrades include a tankless water heater, R/O system, HEPA filter for the furnace, new water softener, and more. Whether you're an investor, commuter, downsizer, or simply looking for a low-maintenance home, this townhome is the perfect fit!
Building information
Type
*****
Appliances
*****
Architectural Style
*****
Basement Type
*****
Constructed Date
*****
Construction Style Attachment
*****
Cooling Type
*****
Exterior Finish
*****
Foundation Type
*****
Half Bath Total
*****
Heating Fuel
*****
Heating Type
*****
Size Interior
*****
Stories Total
*****
Utility Water
*****
Land information
Amenities
*****
Sewer
*****
Size Frontage
*****
Size Total
*****
Rooms
Main level
2pc Bathroom
*****
Third level
Primary Bedroom
*****
4pc Bathroom
*****
Bedroom
*****
Second level
Living room
*****
Kitchen
*****
Main level
2pc Bathroom
*****
Third level
Primary Bedroom
*****
4pc Bathroom
*****
Bedroom
*****
Second level
Living room
*****
Kitchen
*****
Courtesy of RE/MAX TWIN CITY FAISAL SUSIWALA REALTY
Book a Showing for this property
Please note that filling out this form you'll be registered and your phone number without the +1 part will be used as a password.
