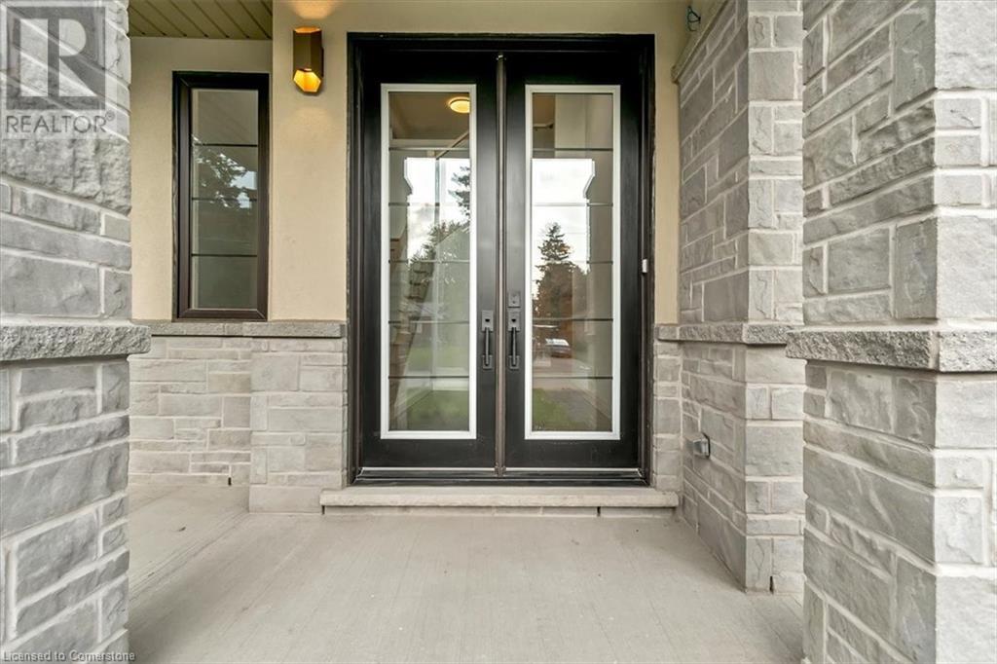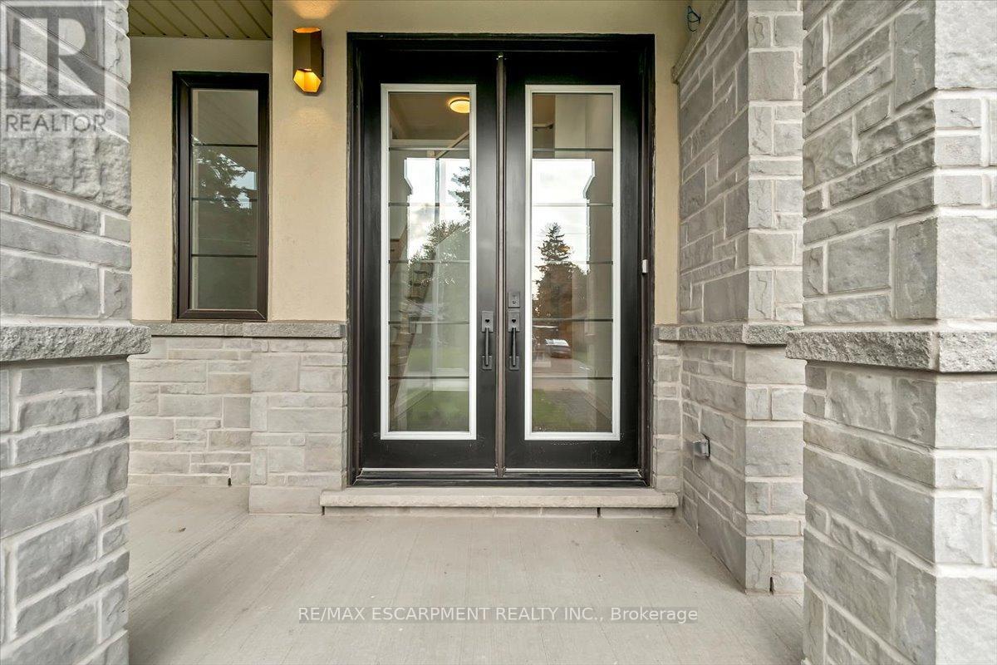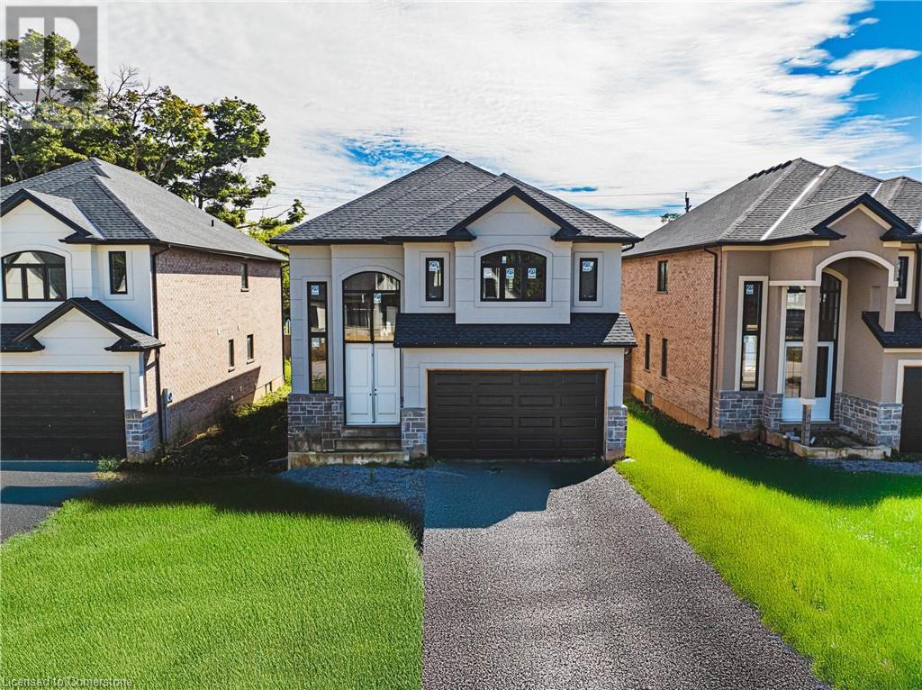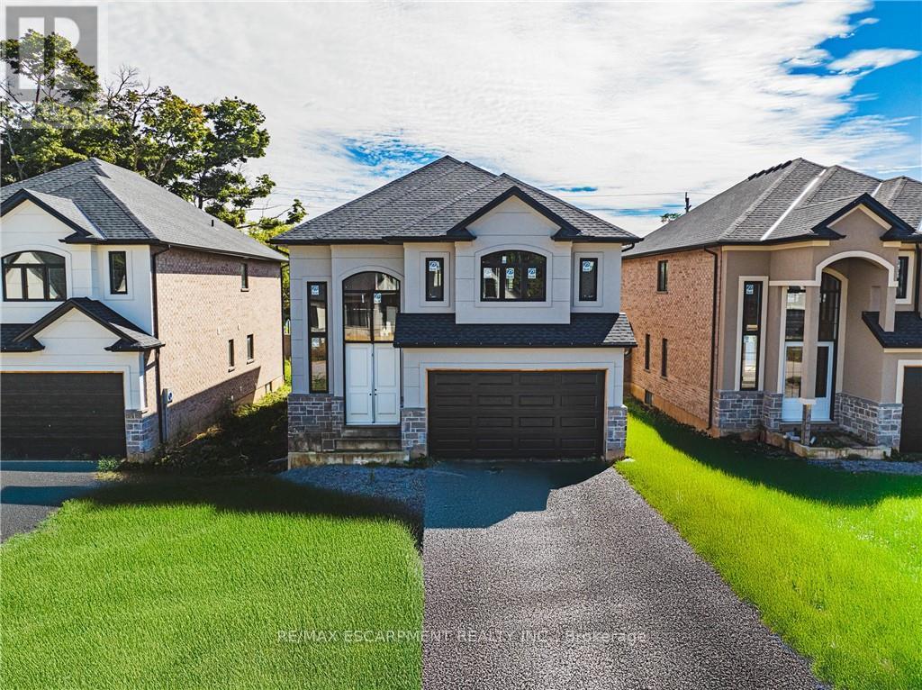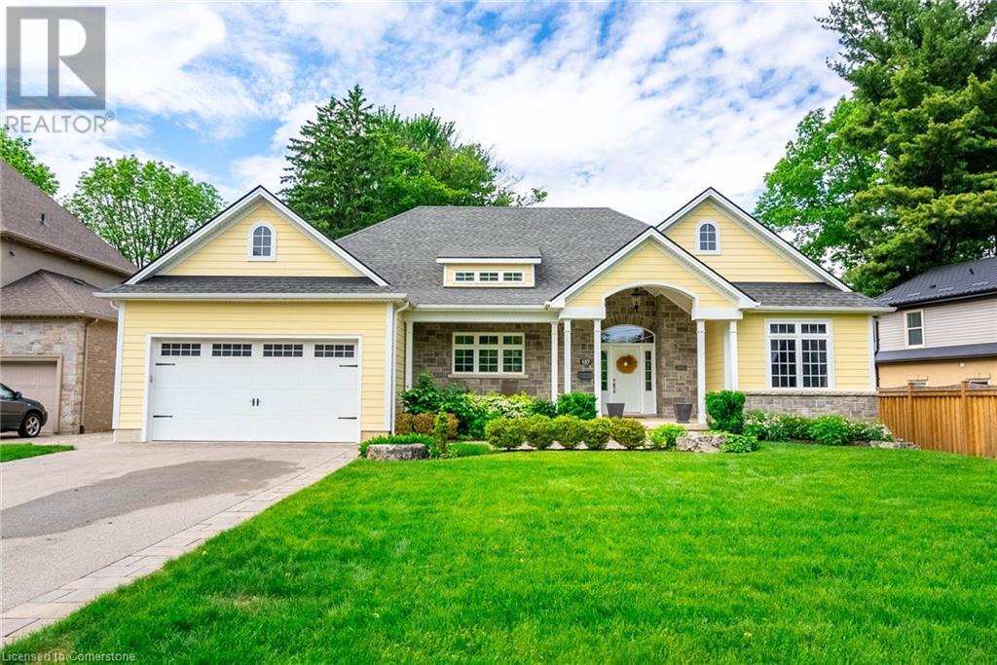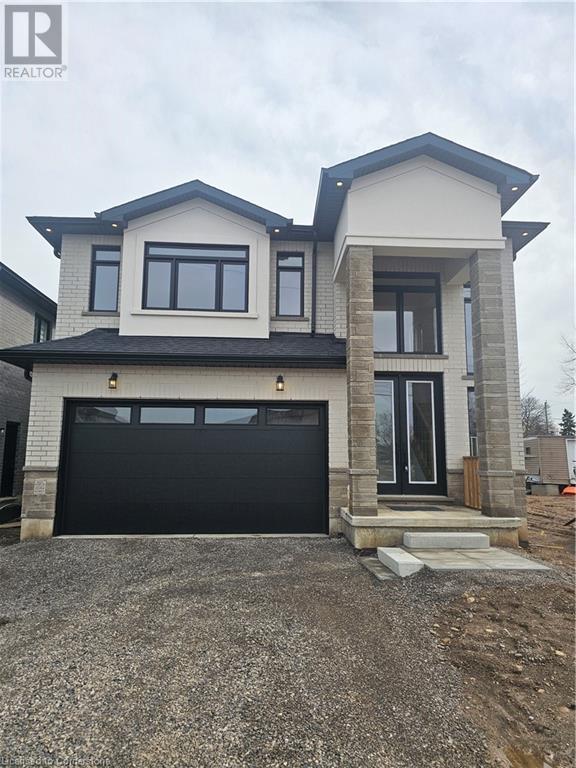Free account required
Unlock the full potential of your property search with a free account! Here's what you'll gain immediate access to:
- Exclusive Access to Every Listing
- Personalized Search Experience
- Favorite Properties at Your Fingertips
- Stay Ahead with Email Alerts




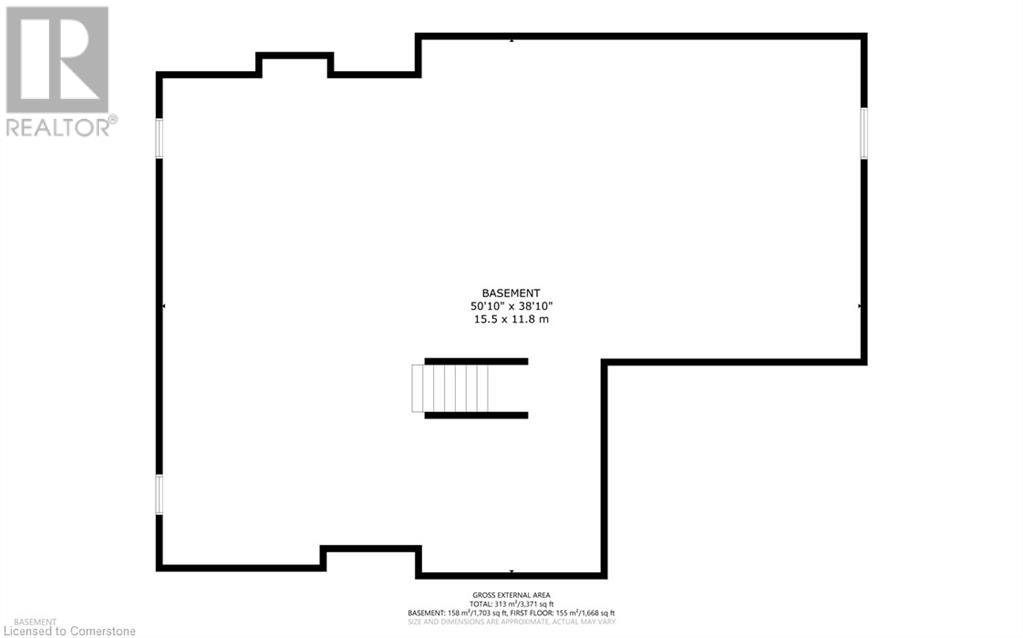
$1,575,000
47 CESAR Place
Ancaster, Ontario, Ontario, L9G0G3
MLS® Number: 40703044
Property description
PRIVATE LENDING AVAILABLE BY THE BUILDER. 2.5% INTEREST, 10% DOWN. FULLY OPEN Rare opportunity. Brand New Bungalows on Executive lots in the Heart of Ancaster. Backing onto Mature tree line to give privacy and greenery, tucked away on a safe & quiet cul de sac road. This particular bungalow holds 1650 sf_ with 2 beds, open living space and 2 baths with main floor laundry for easy living_ Loaded with pot lights, granite/quartz counter tops, and hardwood flooring of your choice. Take this opportunity to be the first owner of this home and make it your own! Seconds to Hwy Access, all amenities & restaurants. All Room sizes are approx, Changes have been made to floor plan layout. Built and can be shown.
Building information
Type
*****
Appliances
*****
Architectural Style
*****
Basement Development
*****
Basement Type
*****
Construction Style Attachment
*****
Cooling Type
*****
Exterior Finish
*****
Fireplace Present
*****
FireplaceTotal
*****
Heating Type
*****
Size Interior
*****
Stories Total
*****
Utility Water
*****
Land information
Access Type
*****
Amenities
*****
Sewer
*****
Size Depth
*****
Size Frontage
*****
Size Total
*****
Rooms
Main level
4pc Bathroom
*****
4pc Bathroom
*****
Primary Bedroom
*****
Laundry room
*****
Kitchen
*****
Family room
*****
Bedroom
*****
Dining room
*****
Bedroom
*****
4pc Bathroom
*****
4pc Bathroom
*****
Primary Bedroom
*****
Laundry room
*****
Kitchen
*****
Family room
*****
Bedroom
*****
Dining room
*****
Bedroom
*****
4pc Bathroom
*****
4pc Bathroom
*****
Primary Bedroom
*****
Laundry room
*****
Kitchen
*****
Family room
*****
Bedroom
*****
Dining room
*****
Bedroom
*****
4pc Bathroom
*****
4pc Bathroom
*****
Primary Bedroom
*****
Laundry room
*****
Kitchen
*****
Family room
*****
Bedroom
*****
Dining room
*****
Bedroom
*****
Courtesy of RE/MAX Escarpment Realty Inc.
Book a Showing for this property
Please note that filling out this form you'll be registered and your phone number without the +1 part will be used as a password.
