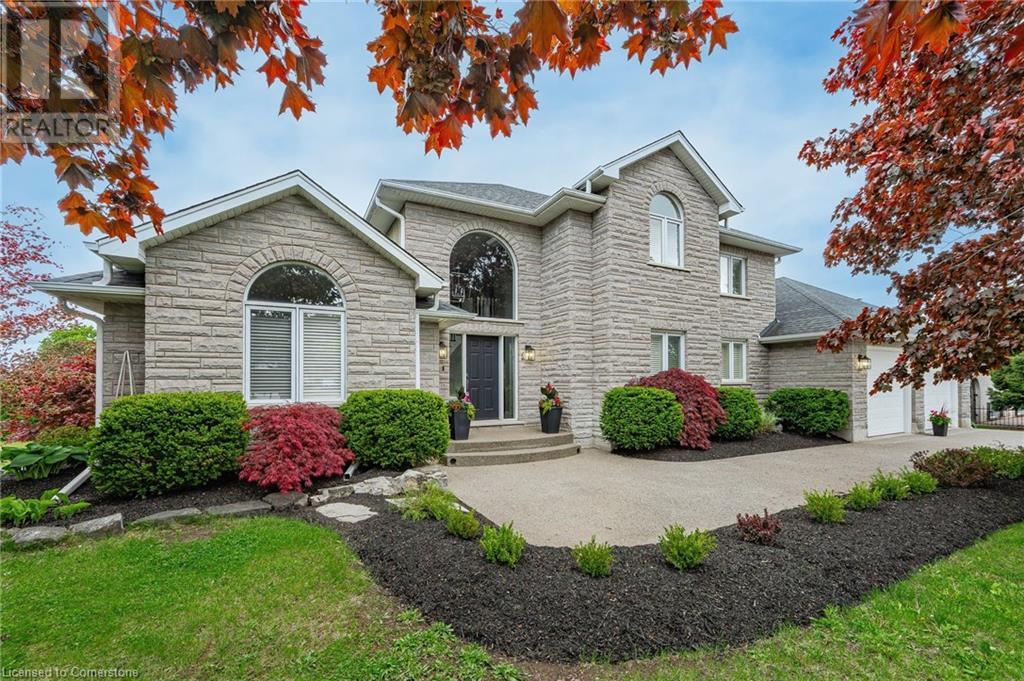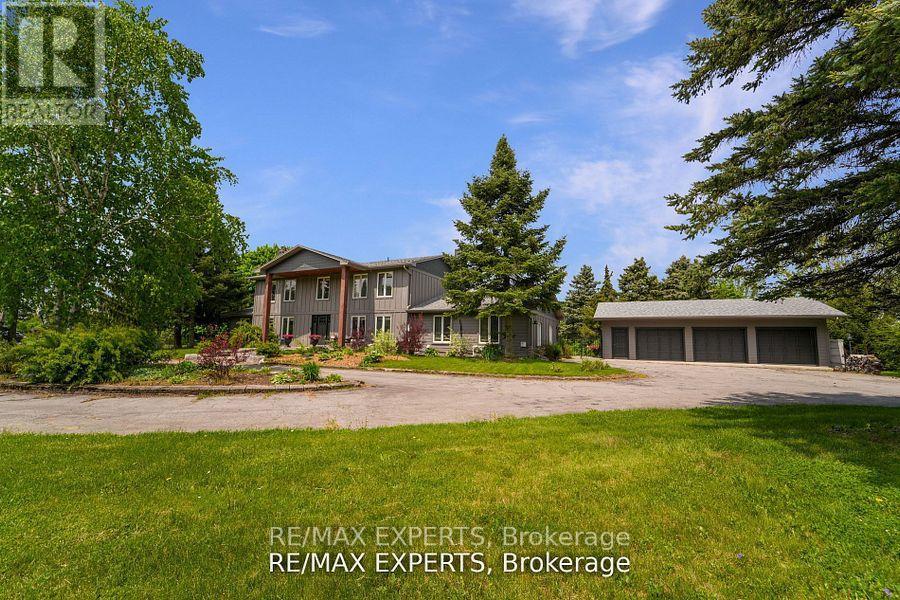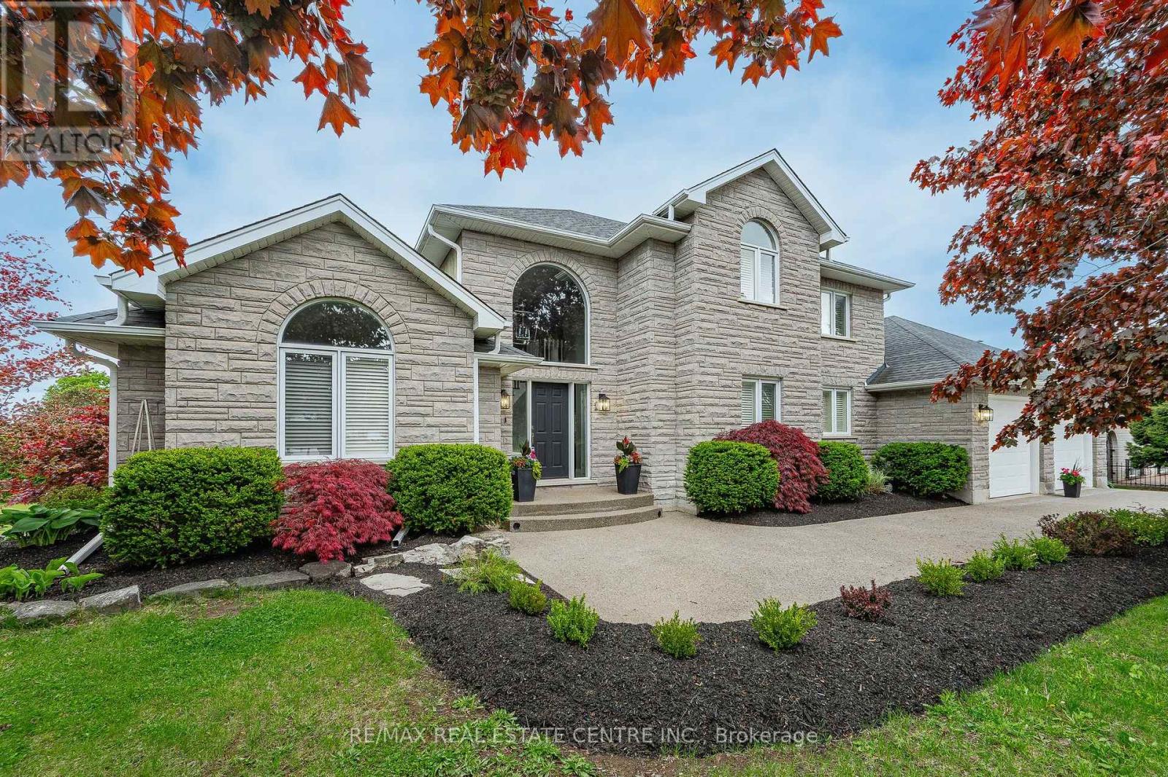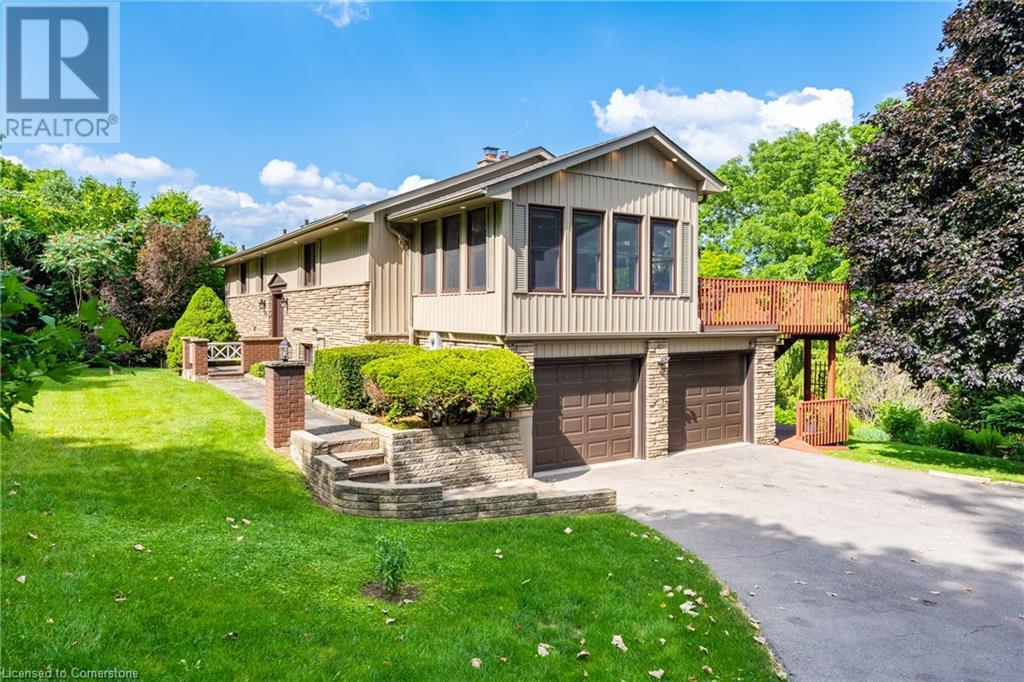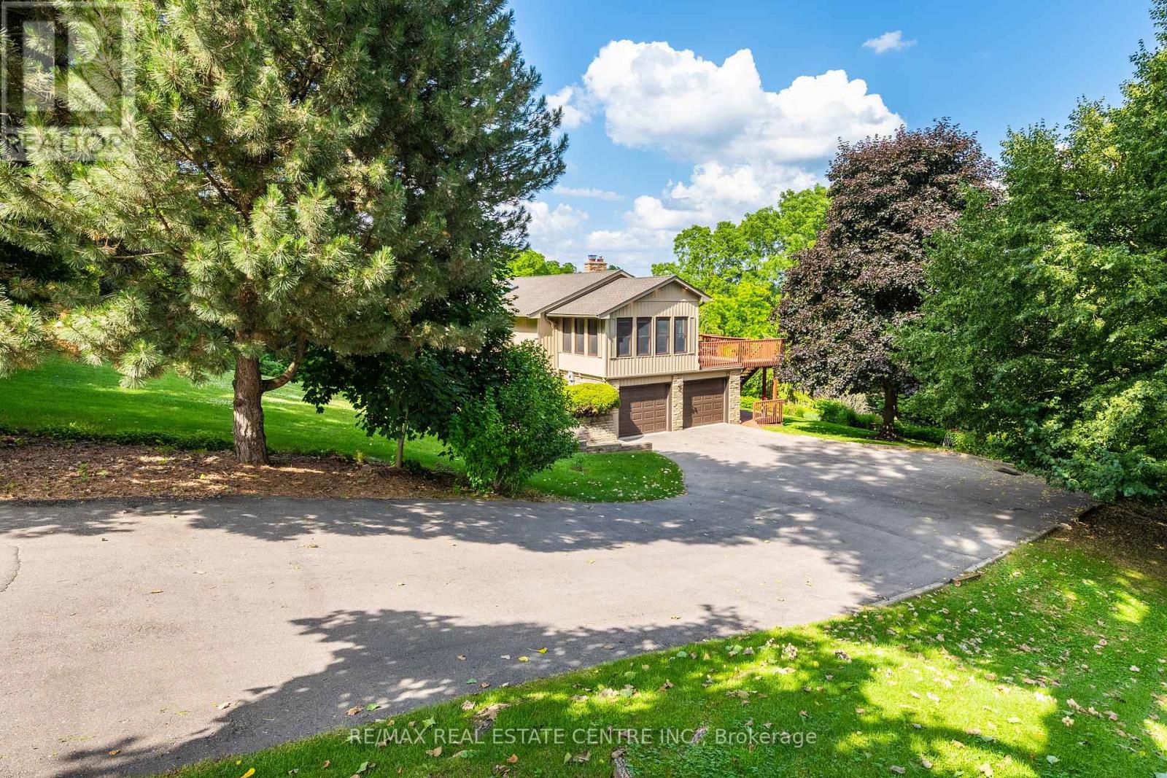Free account required
Unlock the full potential of your property search with a free account! Here's what you'll gain immediate access to:
- Exclusive Access to Every Listing
- Personalized Search Experience
- Favorite Properties at Your Fingertips
- Stay Ahead with Email Alerts





$1,825,000
1146 WEST RIVER Road
Cambridge, Ontario, Ontario, N1R5S5
MLS® Number: 40702818
Property description
This just over an acre property backs onto elevated Carolinian forest and offers the best of peaceful, resort-style living—without sacrificing convenience. Thoughtful custom renovations blend comfort, luxury, and design, creating a true sanctuary for everyday life and entertaining. From the moment you step inside, you’re met with sweeping views of the professionally landscaped backyard through oversized windows—framing the 18x36 inground pool, stamped concrete patio, and hot tub. A high-end three-season sunroom extends off the kitchen, dinette, and living area, with sliding walkouts and remote-controlled retractable blinds, perfect for outdoor dining or cozy lounging. The timeless kitchen is a joy to work in, featuring heated floors, quartz countertops, a coffee prep station, oversized island, and large casual dining space. A separate formal dining room with a fireplace offers an elevated setting for gatherings and special occasions. The main level also includes a private home office with a cozy window nook, powder room, and a luxury primary suite with walkout access to the backyard. The spacious ensuite features a soaker tub, glass shower, and dual vanities. A sitting room offers another quiet escape. Upstairs, you'll find three generously sized bedrooms, two with walk-in closets, and a beautifully updated full bathroom in a bright loft-style addition. The lower level is made for entertaining, with a gym area, games room with pool table, and lounge space with electric fireplace for board games or movie nights. A stylish kitchenette and an updated full bathroom add to the home’s versatility, whether you're hosting overnight guests or special events. And with tons of organized storage, there’s space for everything. This home is expansive, yet designed for ease and enjoyment. With a character-filled exterior, welcoming front porch, and forested backdrop with peaceful nature sounds, this is the best of country serenity - just a short drive to city amenities.
Building information
Type
*****
Appliances
*****
Architectural Style
*****
Basement Development
*****
Basement Type
*****
Constructed Date
*****
Construction Style Attachment
*****
Cooling Type
*****
Exterior Finish
*****
Fireplace Fuel
*****
Fireplace Present
*****
FireplaceTotal
*****
Fireplace Type
*****
Fixture
*****
Foundation Type
*****
Half Bath Total
*****
Heating Fuel
*****
Heating Type
*****
Size Interior
*****
Stories Total
*****
Utility Water
*****
Land information
Access Type
*****
Acreage
*****
Amenities
*****
Landscape Features
*****
Sewer
*****
Size Depth
*****
Size Frontage
*****
Size Irregular
*****
Size Total
*****
Rooms
Main level
Dining room
*****
Kitchen
*****
Breakfast
*****
Living room
*****
2pc Bathroom
*****
Laundry room
*****
Den
*****
Primary Bedroom
*****
5pc Bathroom
*****
Office
*****
Basement
Recreation room
*****
Storage
*****
Utility room
*****
Bonus Room
*****
3pc Bathroom
*****
Recreation room
*****
Storage
*****
Second level
Bedroom
*****
Bedroom
*****
5pc Bathroom
*****
Bedroom
*****
Main level
Dining room
*****
Kitchen
*****
Breakfast
*****
Living room
*****
2pc Bathroom
*****
Laundry room
*****
Den
*****
Primary Bedroom
*****
5pc Bathroom
*****
Office
*****
Basement
Recreation room
*****
Storage
*****
Utility room
*****
Bonus Room
*****
3pc Bathroom
*****
Recreation room
*****
Storage
*****
Second level
Bedroom
*****
Bedroom
*****
5pc Bathroom
*****
Bedroom
*****
Main level
Dining room
*****
Kitchen
*****
Breakfast
*****
Living room
*****
2pc Bathroom
*****
Laundry room
*****
Den
*****
Primary Bedroom
*****
Courtesy of R.W. Dyer Realty Inc., Brokerage
Book a Showing for this property
Please note that filling out this form you'll be registered and your phone number without the +1 part will be used as a password.
