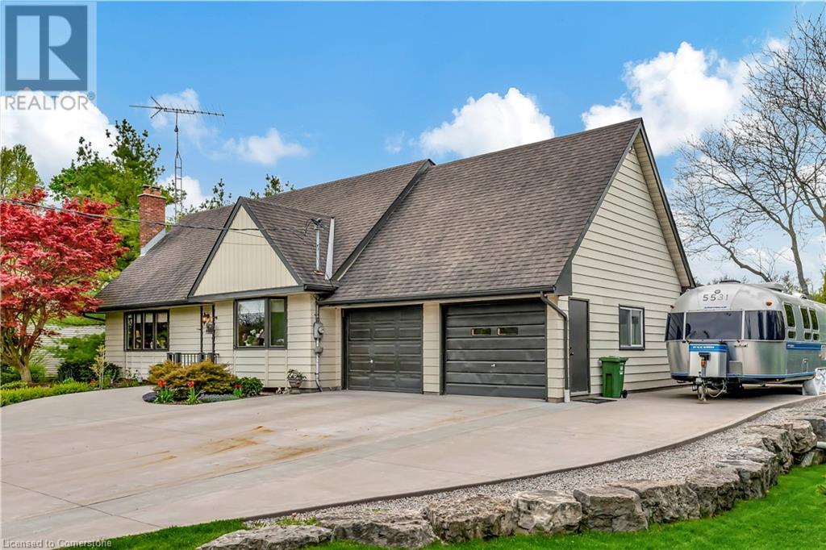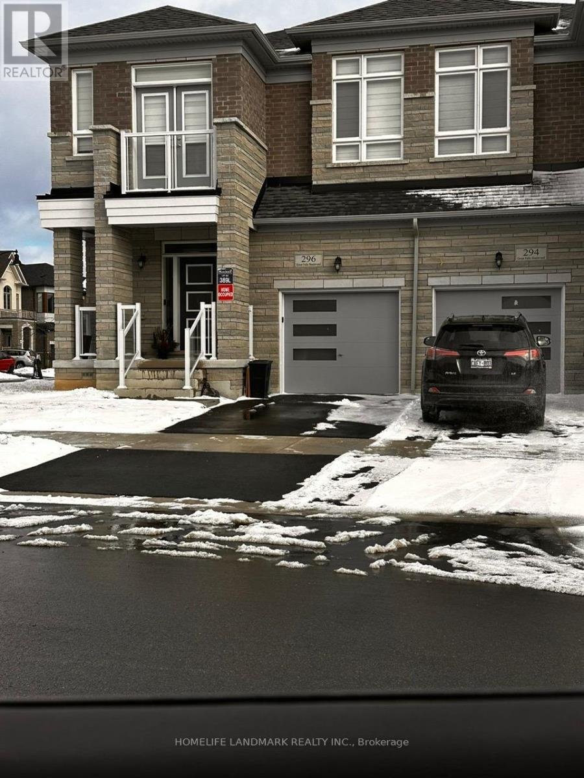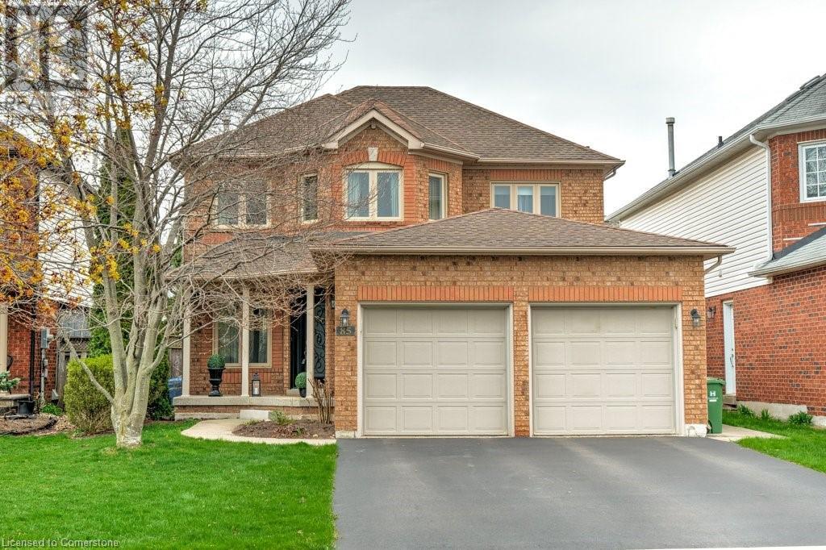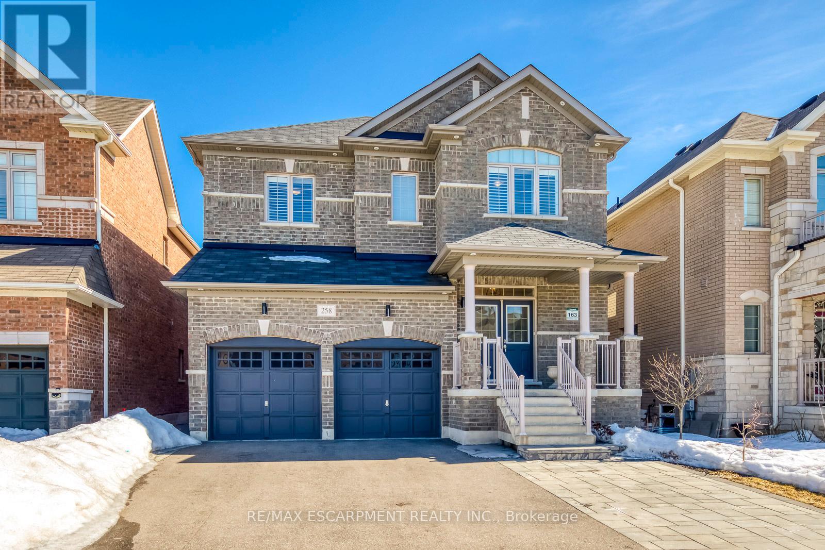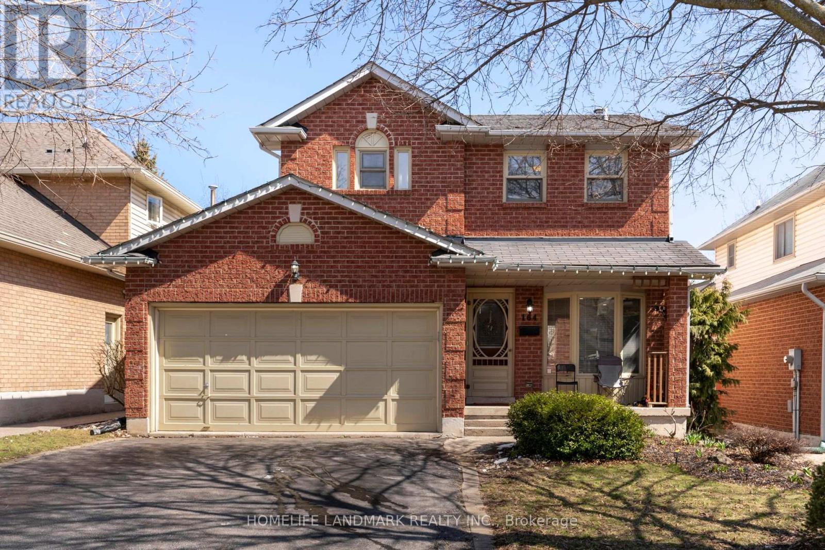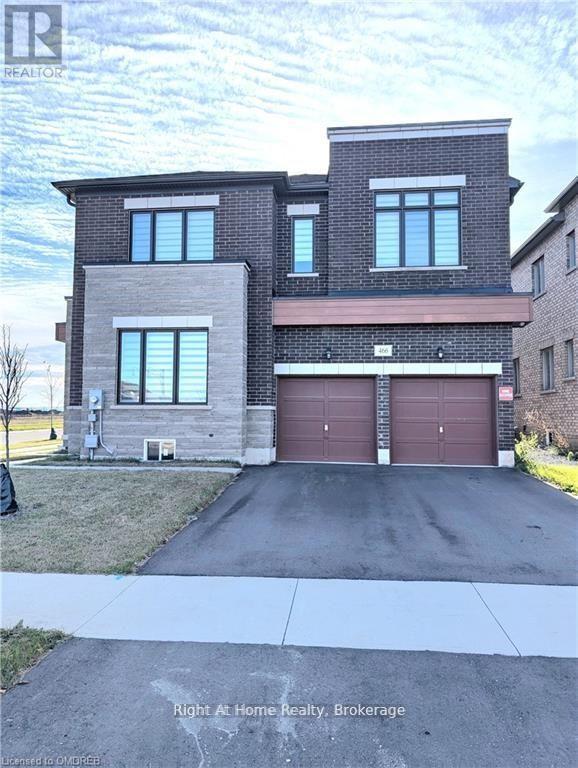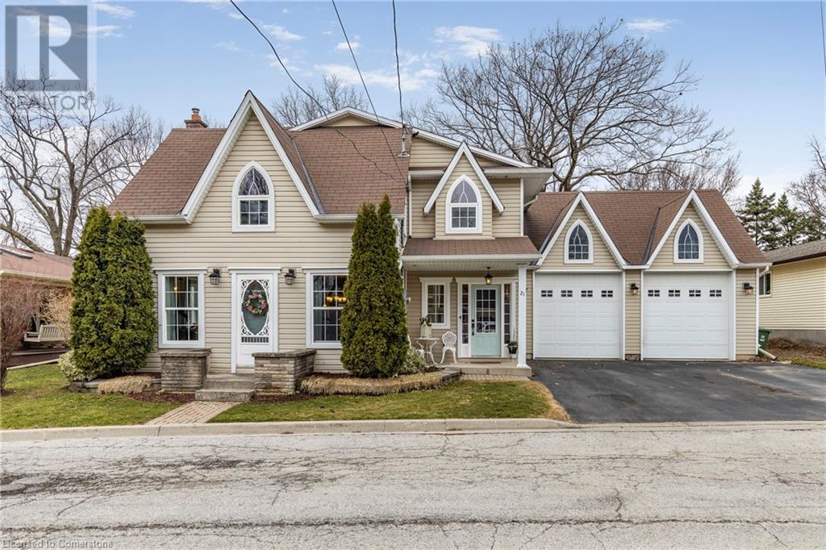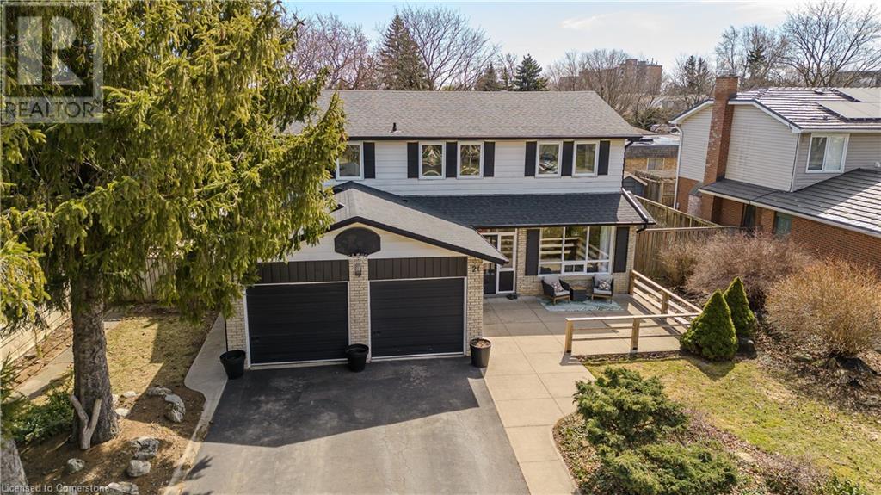Free account required
Unlock the full potential of your property search with a free account! Here's what you'll gain immediate access to:
- Exclusive Access to Every Listing
- Personalized Search Experience
- Favorite Properties at Your Fingertips
- Stay Ahead with Email Alerts
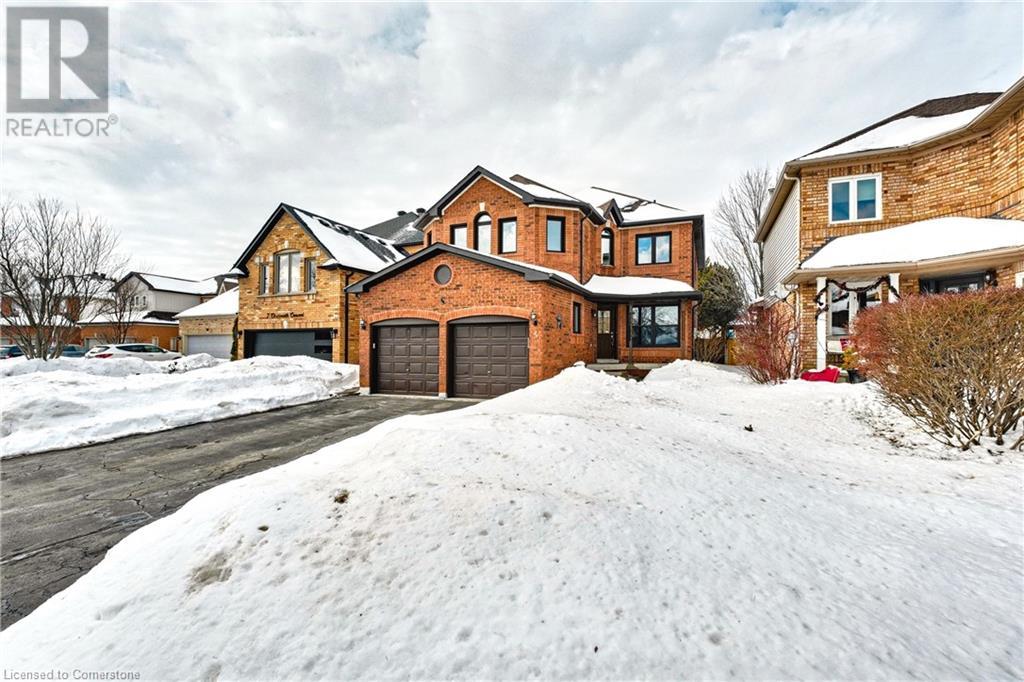
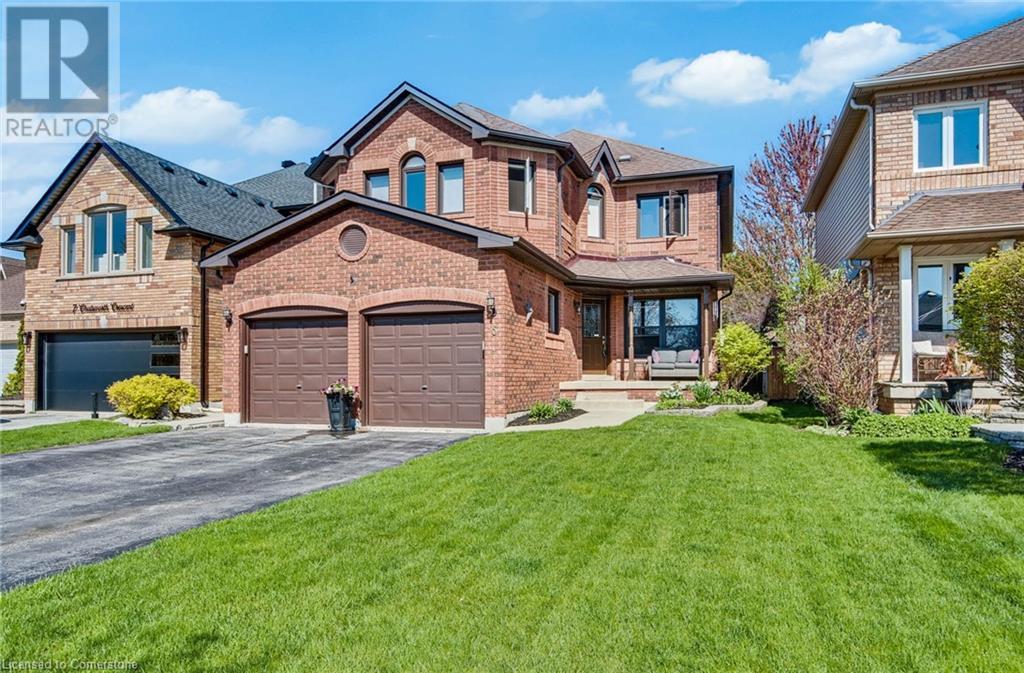
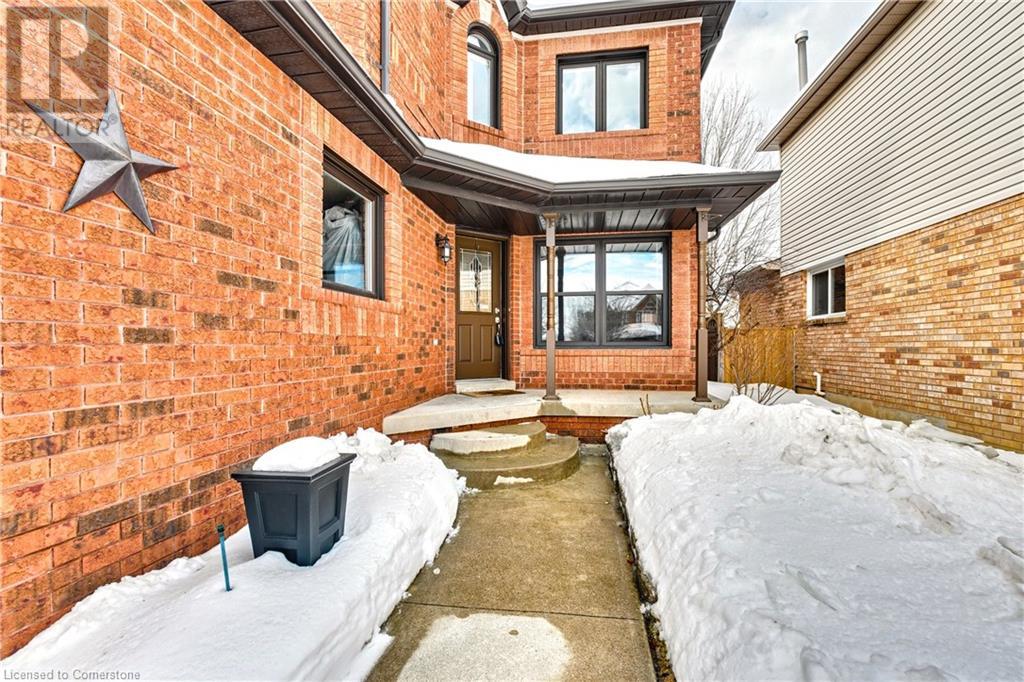
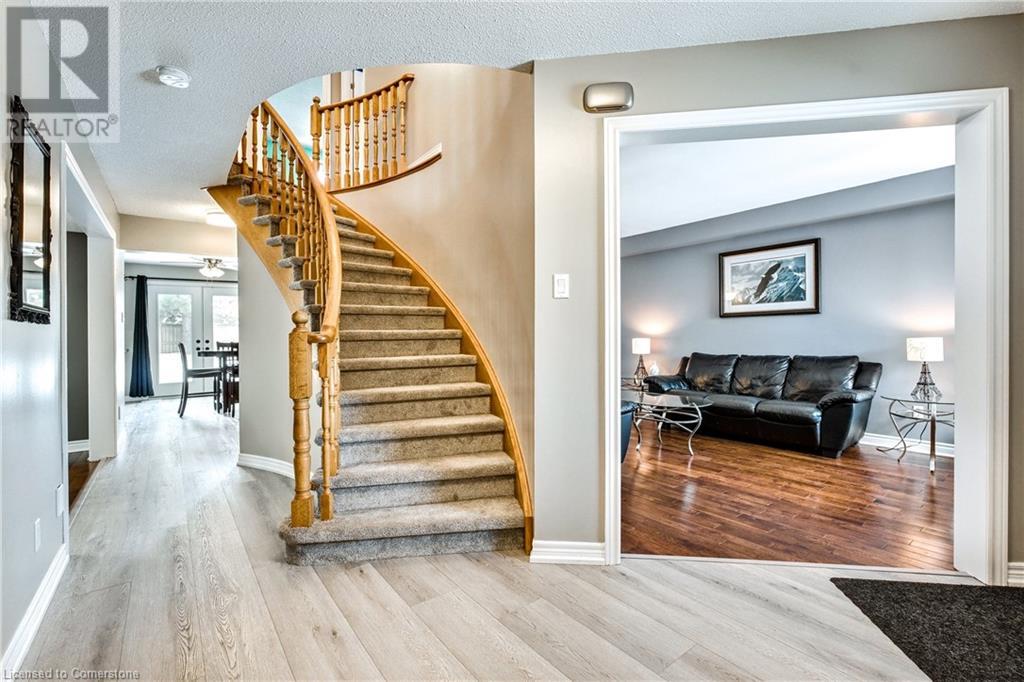
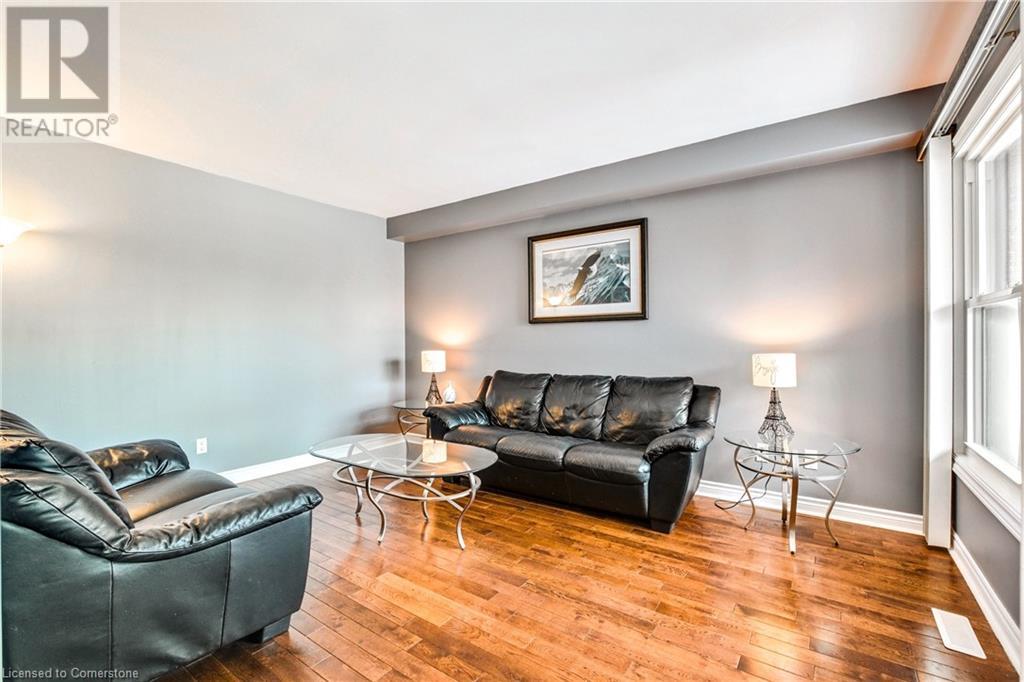
$1,274,900
5 CHATSWORTH Crescent
Waterdown, Ontario, Ontario, L8B0N6
MLS® Number: 40701906
Property description
Welcome to 5 Chatsworth Crescent, a stunning 4-bedroom, 4-bathroom detached home in the heart of Waterdown! Thoughtfully updated, this 2,496 sq. ft. residence blends modern elegance with family-friendly charm. The renovated kitchen (2024) is a dream, boasting sleek cabinetry, high-end finishes, and ample space for gathering. Luxury vinyl flooring and updated plush carpeting (2024) add warmth and style throughout. The spacious primary suite features a beautifully updated ensuite, creating the perfect retreat. A finished basement extends the living space, while the large backyard with a hot tub invites relaxation and entertaining. Ideally located near top-rated schools, YMCA, shopping, and highways, this home offers unparalleled comfort, convenience, and a strong sense of community. Don’t miss out—book your private showing today! AC (2021), Roof (2012), Kitchen & Appliances (2024), Main Level Vinyl Flooring (2024), Upstairs Carpet & Underpad (2024), Ensuite Bathroom (2022), Upstairs Bathroom (2021), Basement Stairs (2023).
Building information
Type
*****
Appliances
*****
Architectural Style
*****
Basement Development
*****
Basement Type
*****
Constructed Date
*****
Construction Style Attachment
*****
Cooling Type
*****
Exterior Finish
*****
Fireplace Present
*****
FireplaceTotal
*****
Foundation Type
*****
Half Bath Total
*****
Heating Fuel
*****
Heating Type
*****
Size Interior
*****
Stories Total
*****
Utility Water
*****
Land information
Access Type
*****
Amenities
*****
Landscape Features
*****
Sewer
*****
Size Depth
*****
Size Frontage
*****
Size Irregular
*****
Size Total
*****
Rooms
Main level
2pc Bathroom
*****
Laundry room
*****
Living room
*****
Dining room
*****
Family room
*****
Kitchen
*****
Basement
3pc Bathroom
*****
Utility room
*****
Recreation room
*****
Second level
4pc Bathroom
*****
Bedroom
*****
Bedroom
*****
Bedroom
*****
Full bathroom
*****
Primary Bedroom
*****
Courtesy of RE/MAX Escarpment Golfi Realty Inc.
Book a Showing for this property
Please note that filling out this form you'll be registered and your phone number without the +1 part will be used as a password.
