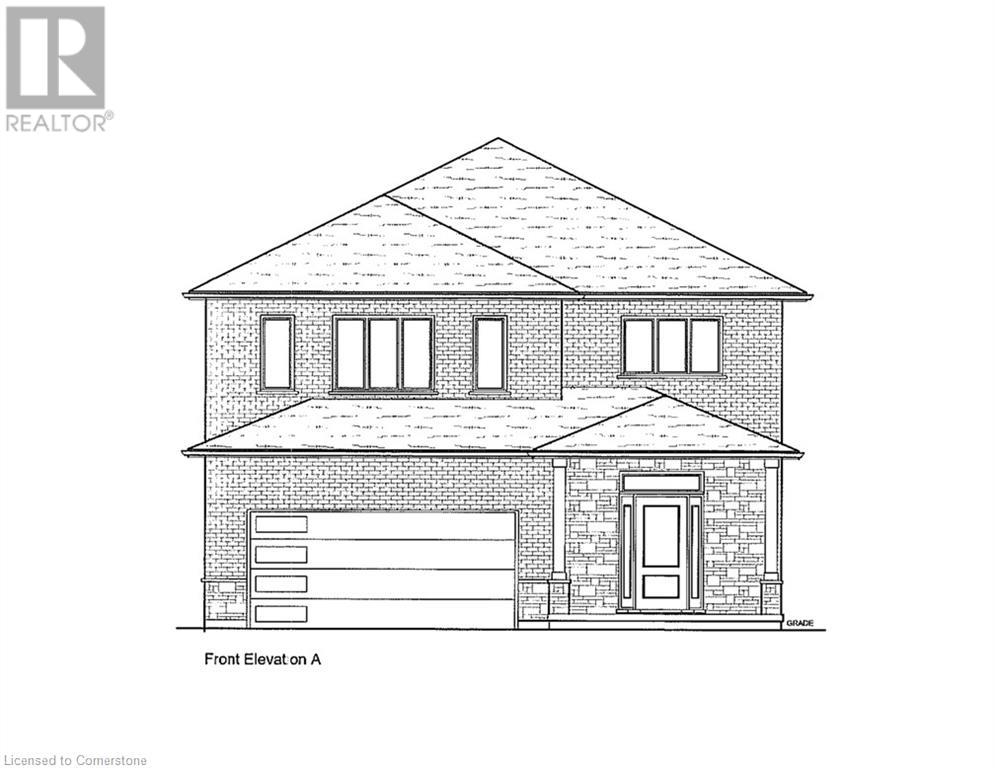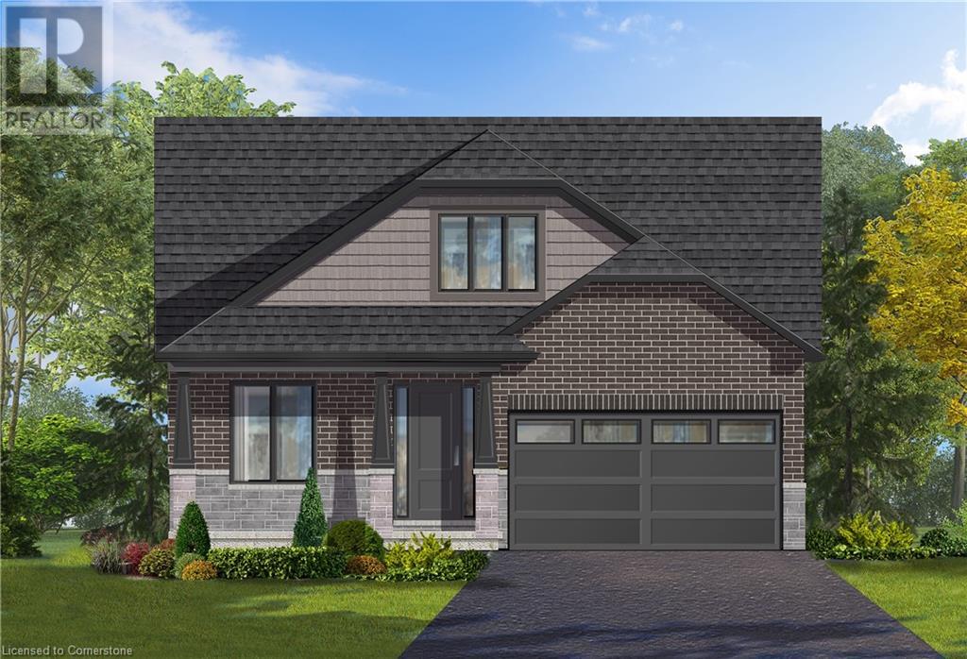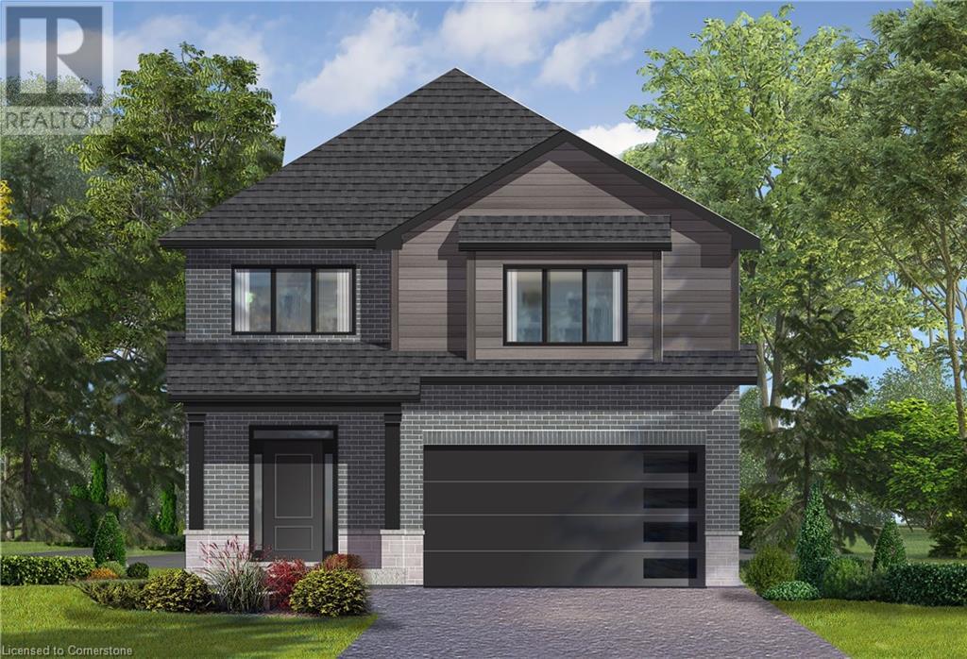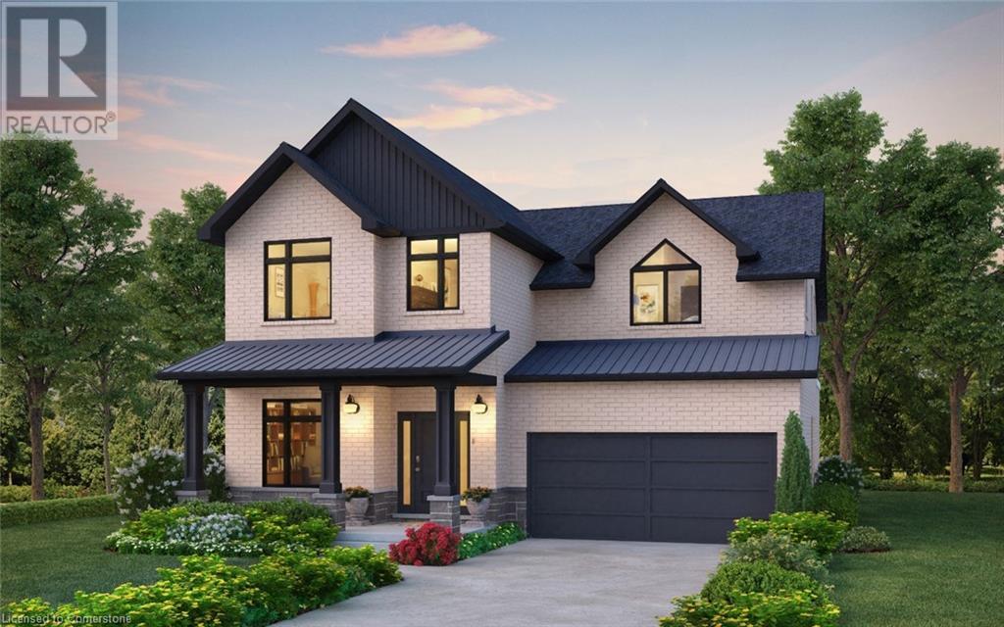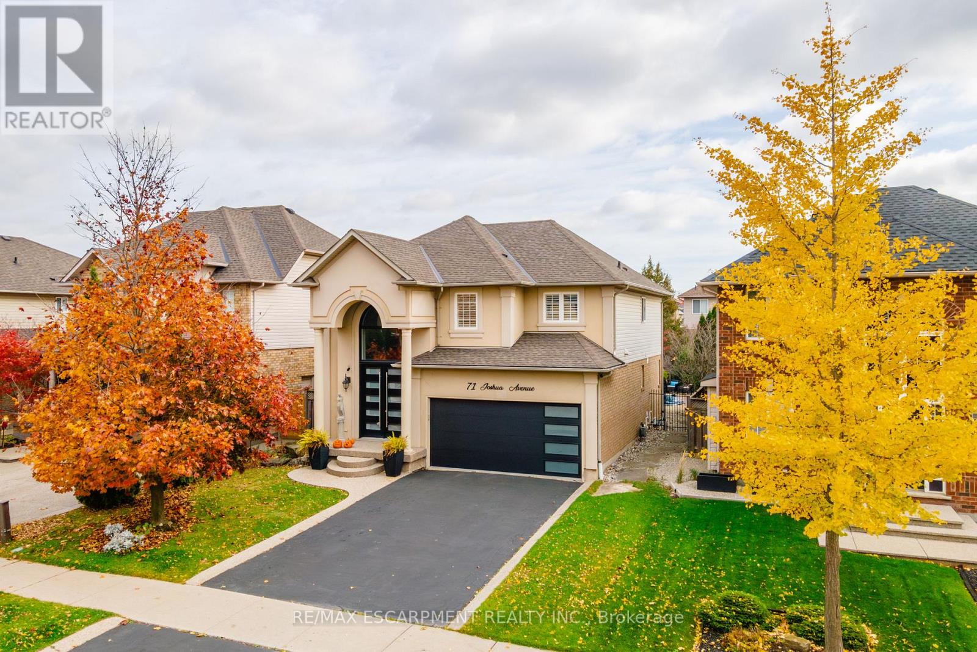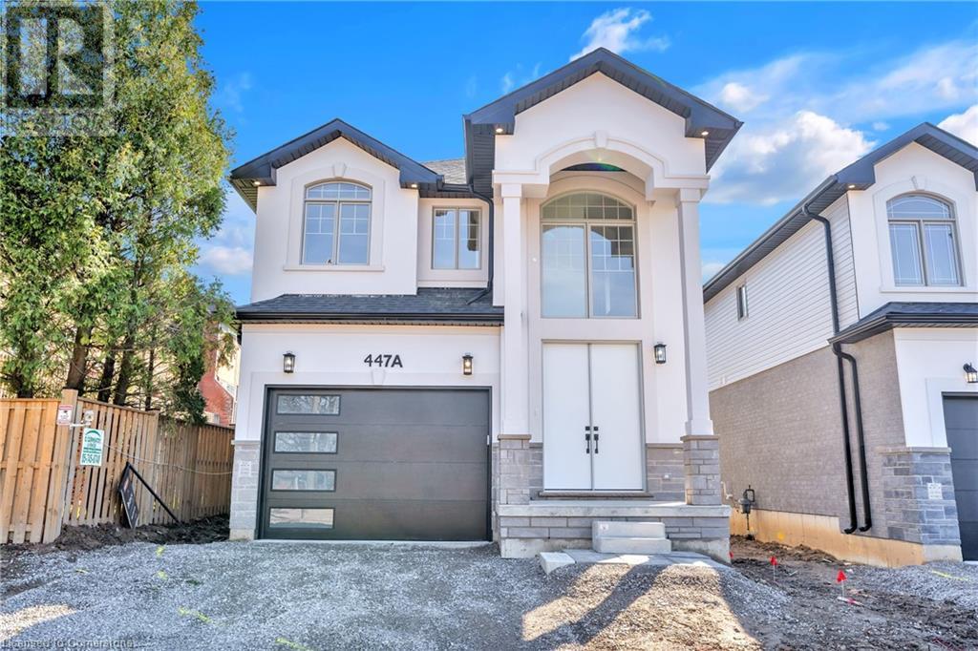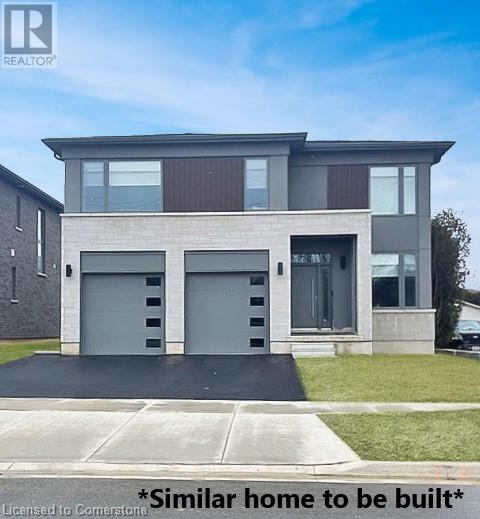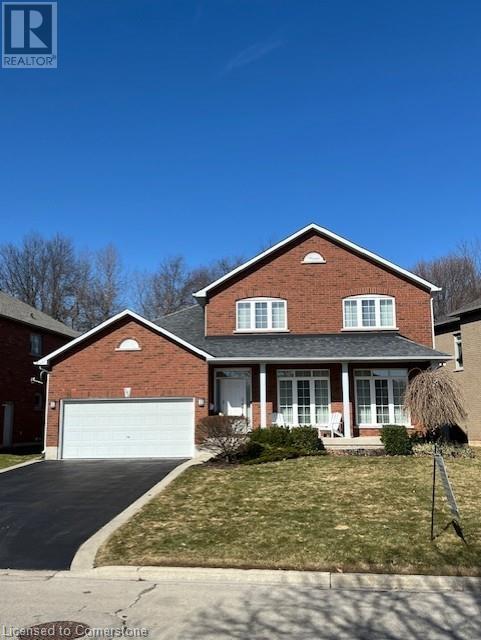Free account required
Unlock the full potential of your property search with a free account! Here's what you'll gain immediate access to:
- Exclusive Access to Every Listing
- Personalized Search Experience
- Favorite Properties at Your Fingertips
- Stay Ahead with Email Alerts
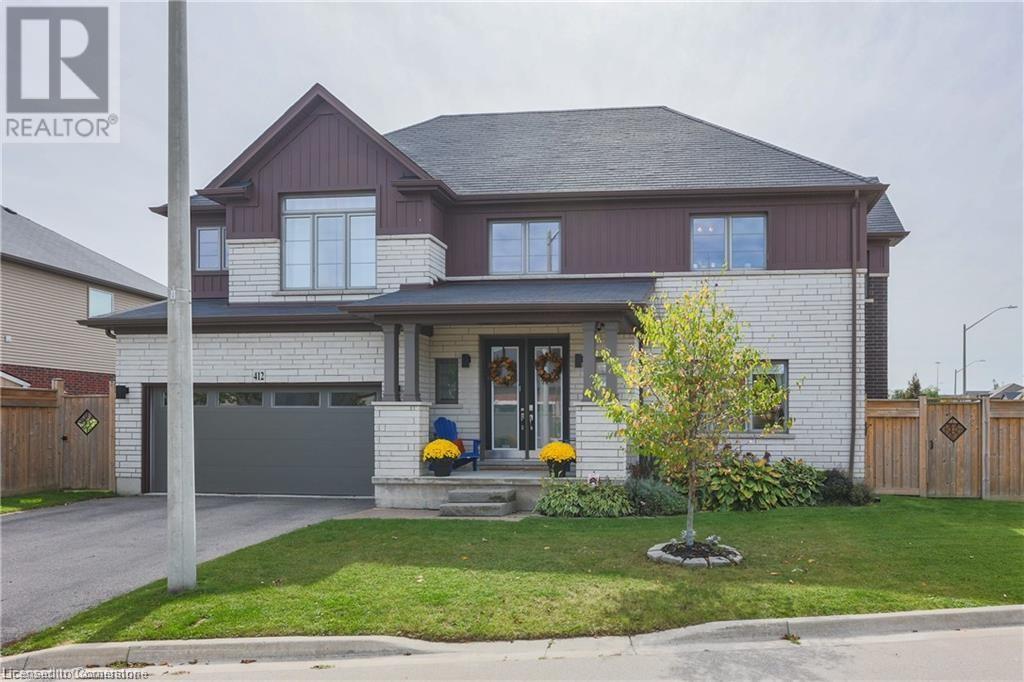
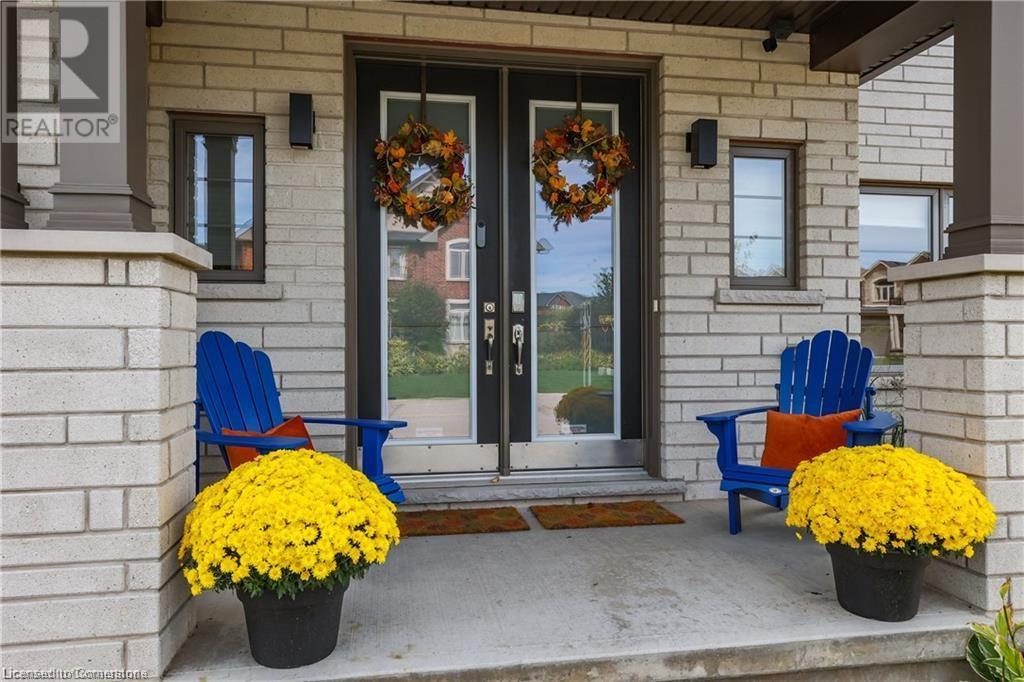
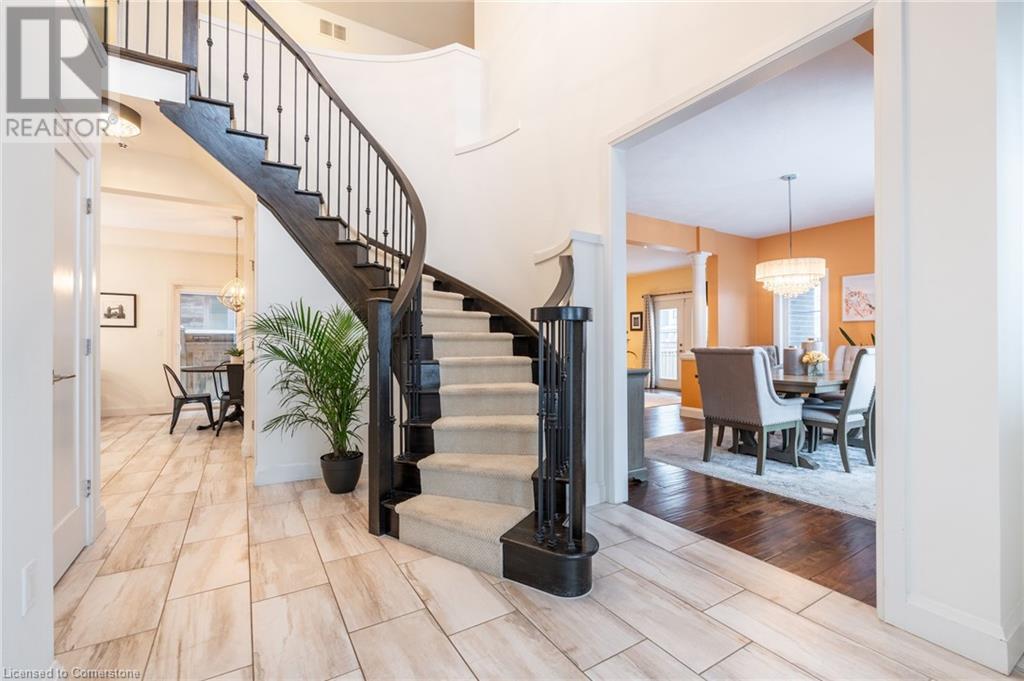
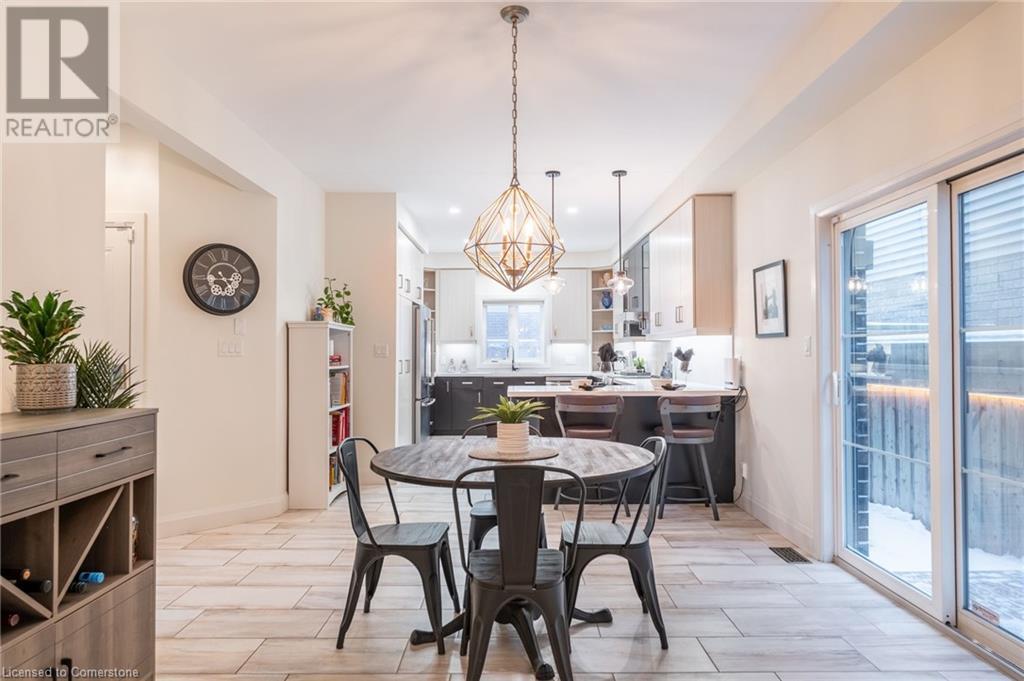
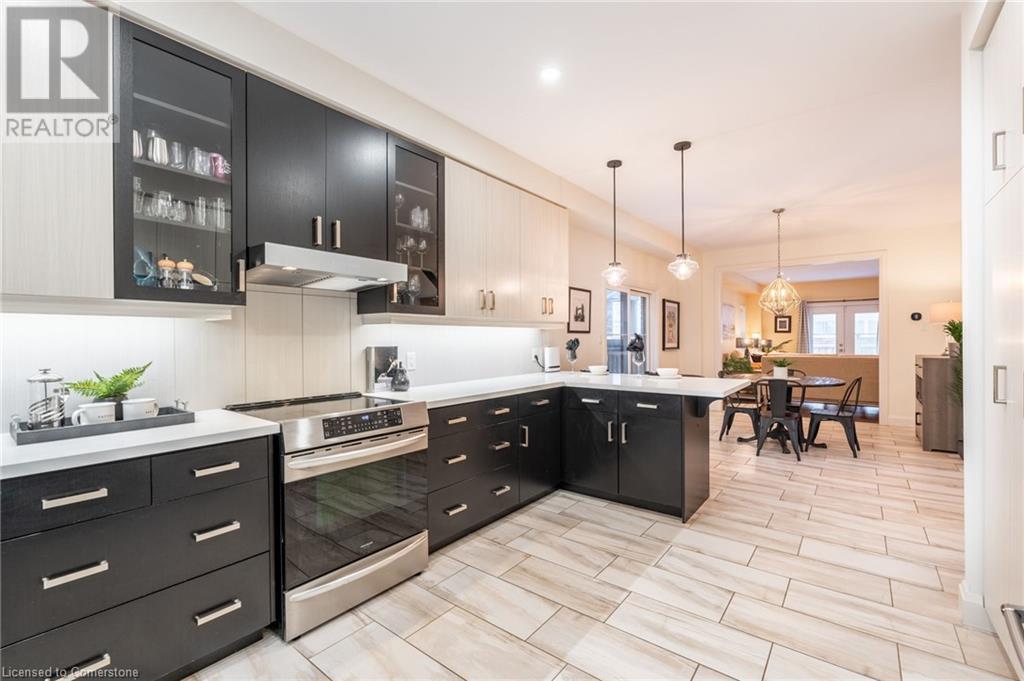
$1,349,900
412 ANNALEE Drive
Ancaster, Ontario, Ontario, L9G0E1
MLS® Number: 40701543
Property description
Welcome to 412 Annalee Drive in Ancaster. This 4 bed 4 bath executive home impresses from the moment you enter. Built in 2016 and spanning 2653 square feet of above ground living space, you will be greeted with a grand foyer and a stunning spiral staircase. The formal dining room features wide-plank hardwood floors and a pillared entry leading to a spacious living room with patio doors opening to a fully fenced side yard. The large gourmet eat-in kitchen boasts custom two-tone cabinetry, quartz breakfast bar, modern appliances, and a second walkout to a private, fully fenced backyard with a deck, hot tub, green space, and shed. Upgrades throughout the home include LED pot lights, new blinds, and soaring 9’ ceilings throughout. Upstairs, the primary suite offers hardwood floors, vaulted ceilings, a walk-in closet, and a luxurious 5-pc ensuite with quartz counters, a soaker tub, and a separate shower. Two bedrooms share a 4-pc Jack-and-Jill bath, plus an additional bedroom with its own walk-in closet and a convenient upper floor laundry room. The fully finished basement features open-concept entertainment space, a custom bar with granite counters, live-edge shelving, a wine fridge, surround sound, a 3-pc bath, an office, and storage. A double garage with inside entry to a double driveway completes this home. Located minutes from amenities, parks, schools, and public transit, with easy highway access your new home will be in the sought after neighbourhood of Harmony Hall.
Building information
Type
*****
Appliances
*****
Architectural Style
*****
Basement Development
*****
Basement Type
*****
Constructed Date
*****
Construction Style Attachment
*****
Cooling Type
*****
Exterior Finish
*****
Foundation Type
*****
Half Bath Total
*****
Heating Fuel
*****
Heating Type
*****
Size Interior
*****
Stories Total
*****
Utility Water
*****
Land information
Access Type
*****
Amenities
*****
Sewer
*****
Size Frontage
*****
Size Total
*****
Rooms
Main level
Foyer
*****
Dining room
*****
Living room
*****
Eat in kitchen
*****
2pc Bathroom
*****
Basement
Office
*****
Recreation room
*****
3pc Bathroom
*****
Utility room
*****
Second level
Bedroom
*****
Primary Bedroom
*****
Full bathroom
*****
Laundry room
*****
Bedroom
*****
4pc Bathroom
*****
Bedroom
*****
Main level
Foyer
*****
Dining room
*****
Living room
*****
Eat in kitchen
*****
2pc Bathroom
*****
Basement
Office
*****
Recreation room
*****
3pc Bathroom
*****
Utility room
*****
Second level
Bedroom
*****
Primary Bedroom
*****
Full bathroom
*****
Laundry room
*****
Bedroom
*****
4pc Bathroom
*****
Bedroom
*****
Main level
Foyer
*****
Dining room
*****
Living room
*****
Eat in kitchen
*****
2pc Bathroom
*****
Basement
Office
*****
Recreation room
*****
3pc Bathroom
*****
Utility room
*****
Second level
Bedroom
*****
Primary Bedroom
*****
Full bathroom
*****
Laundry room
*****
Bedroom
*****
4pc Bathroom
*****
Bedroom
*****
Main level
Foyer
*****
Dining room
*****
Courtesy of RE/MAX Escarpment Golfi Realty Inc.
Book a Showing for this property
Please note that filling out this form you'll be registered and your phone number without the +1 part will be used as a password.
