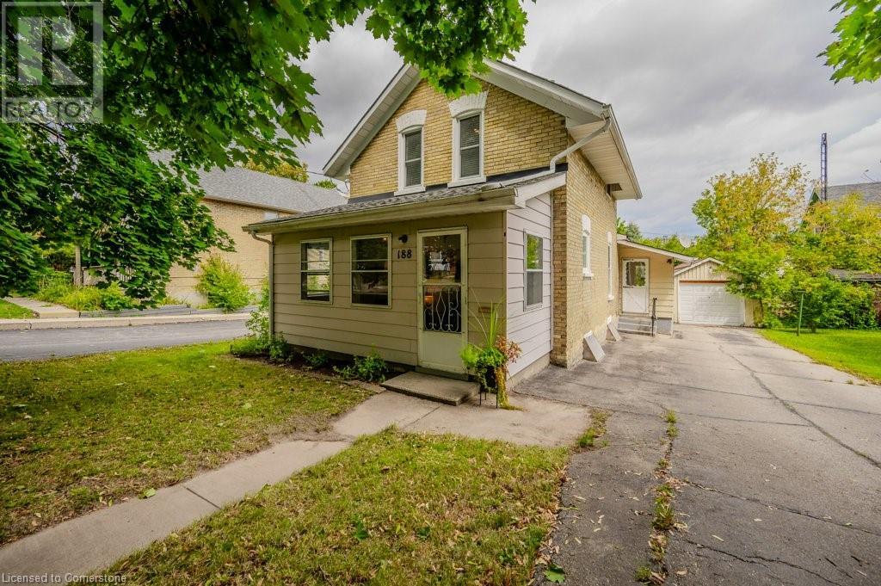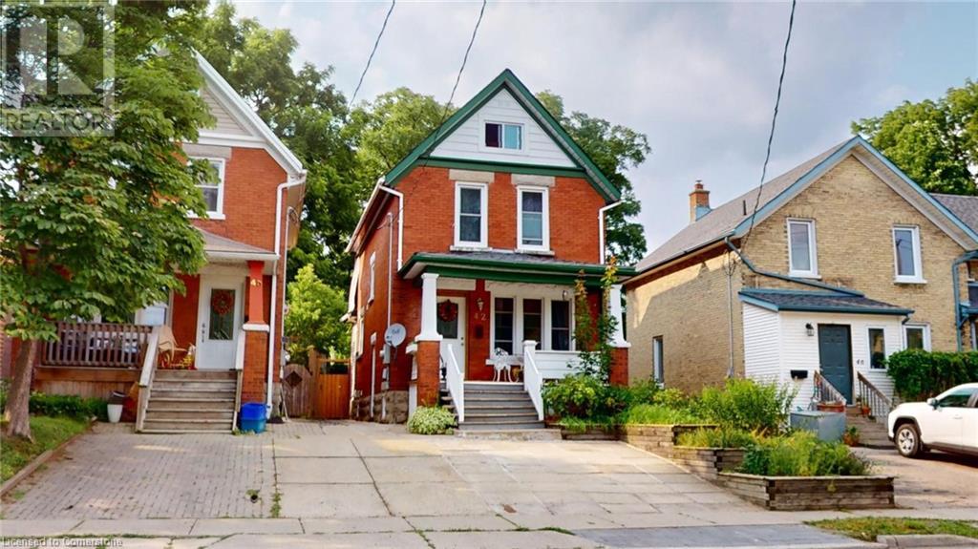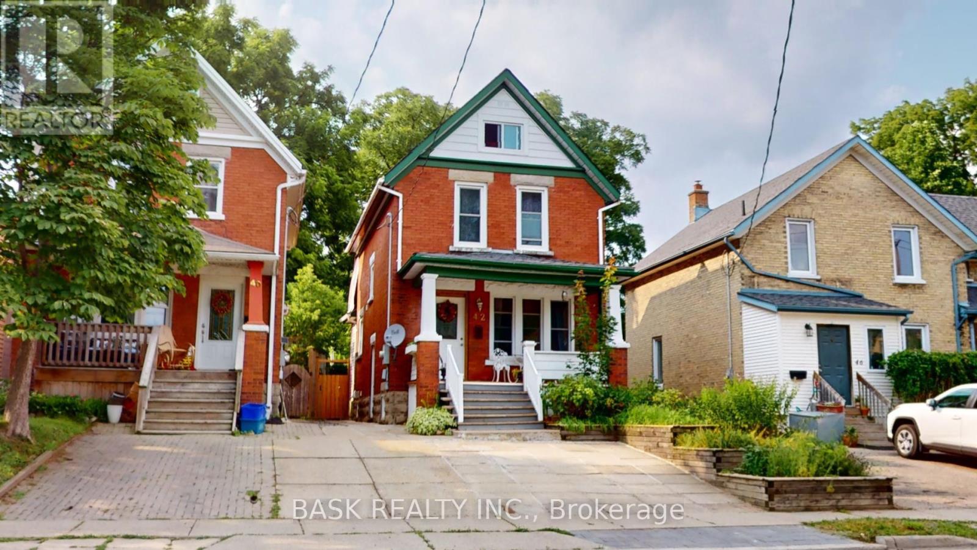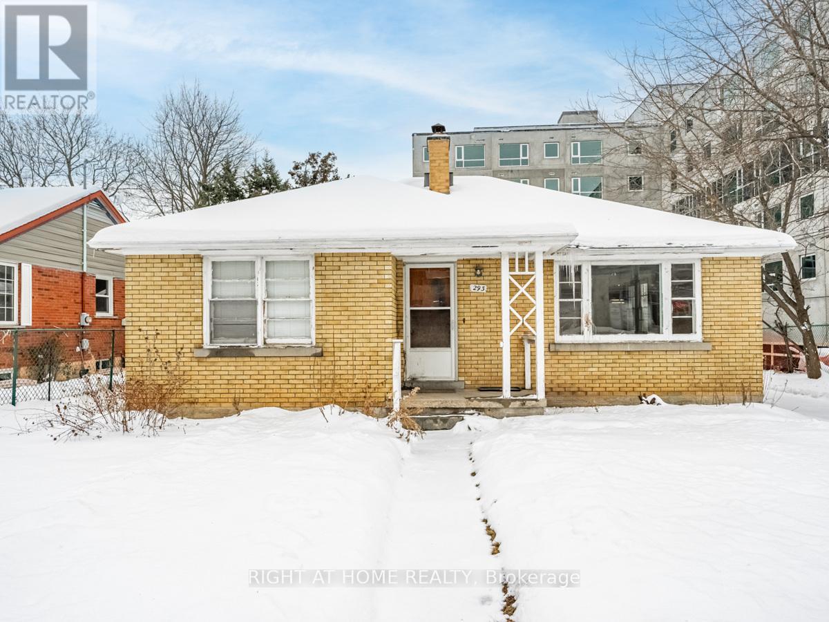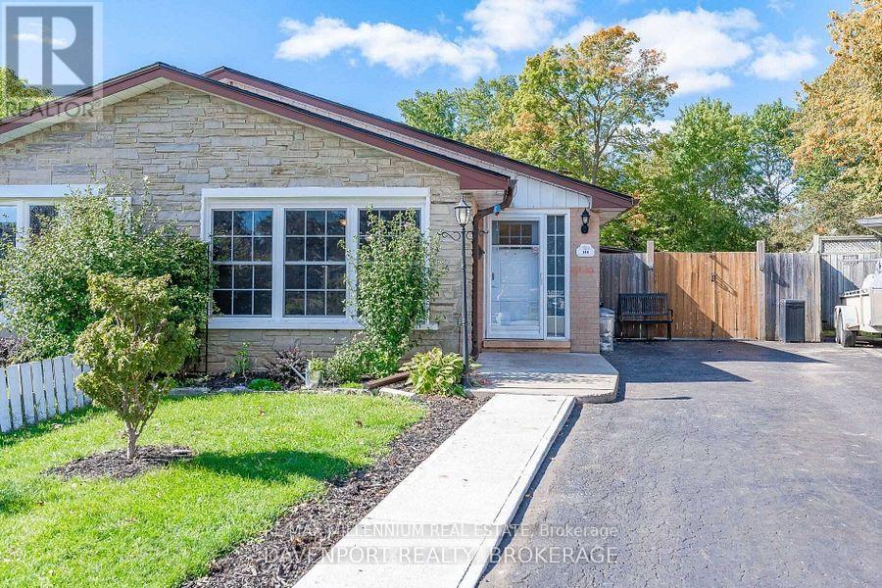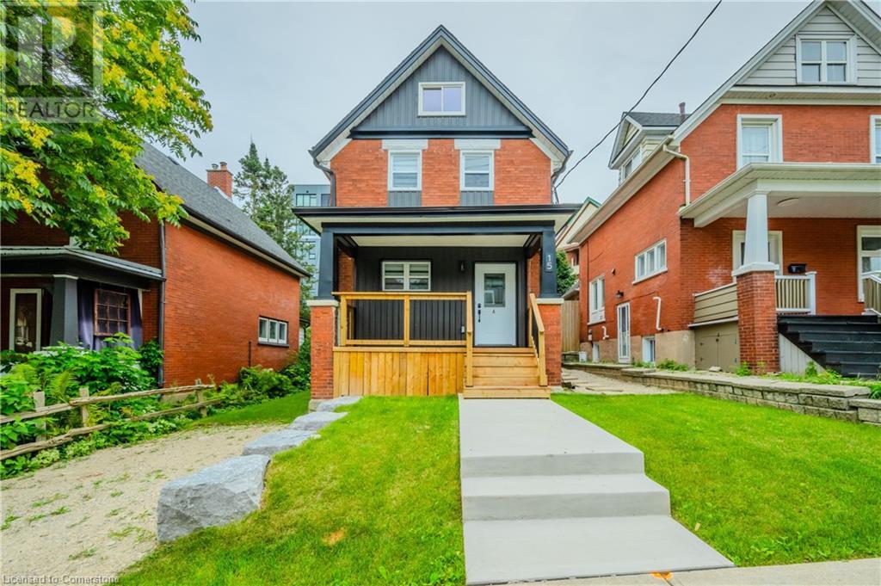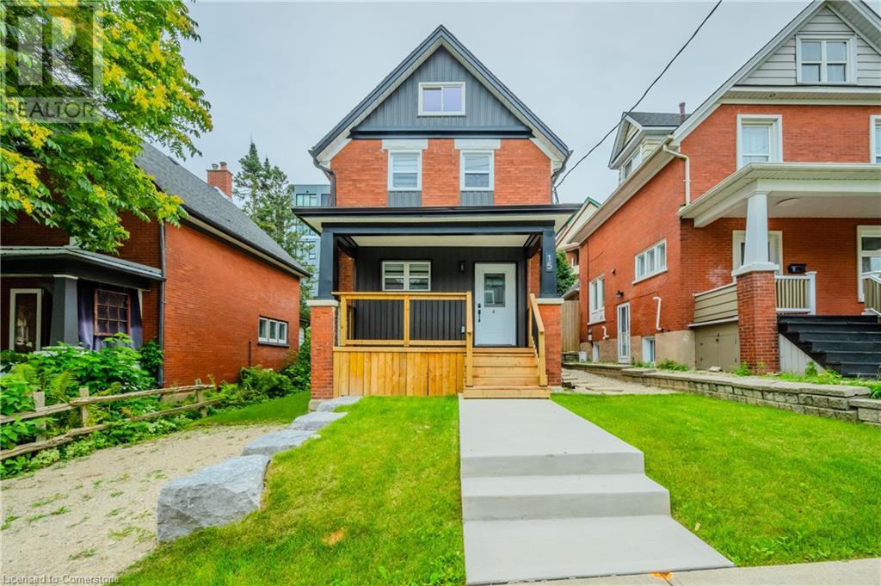Free account required
Unlock the full potential of your property search with a free account! Here's what you'll gain immediate access to:
- Exclusive Access to Every Listing
- Personalized Search Experience
- Favorite Properties at Your Fingertips
- Stay Ahead with Email Alerts
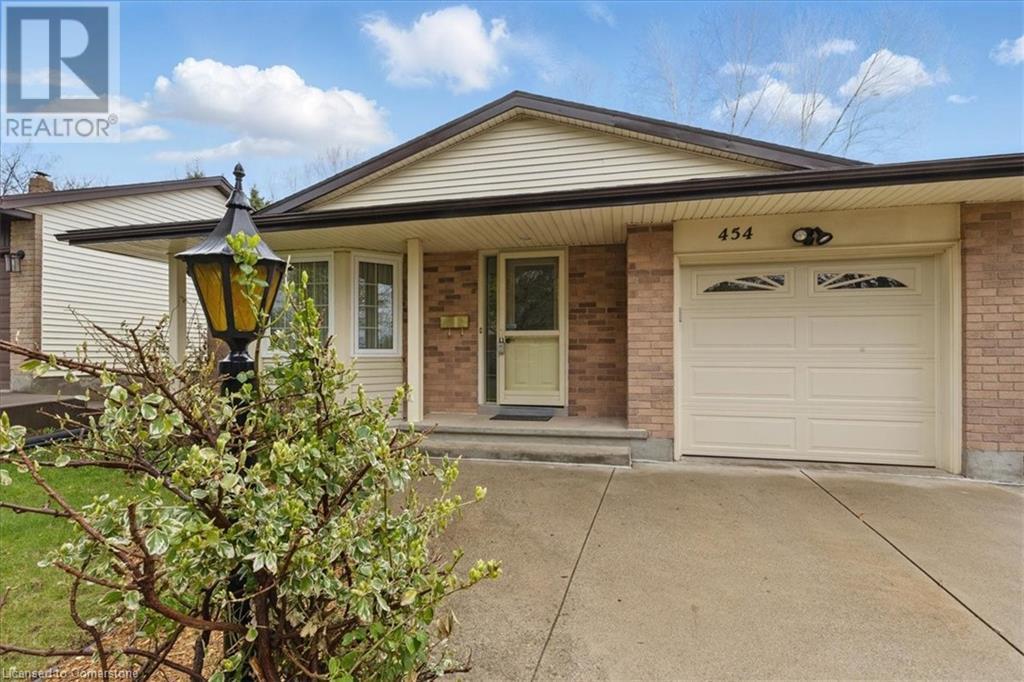

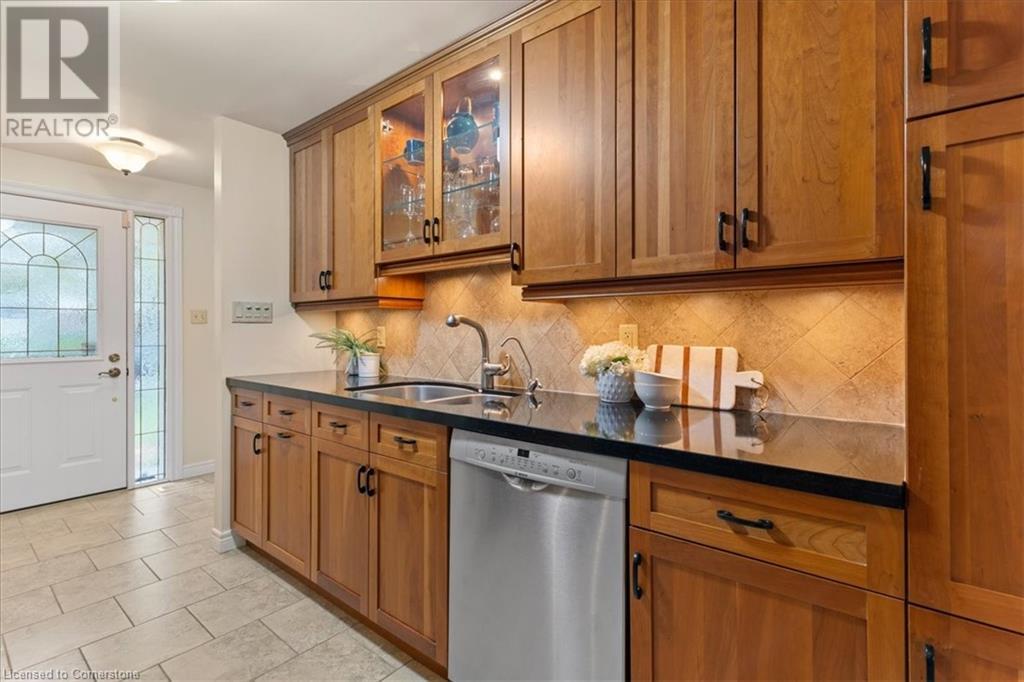

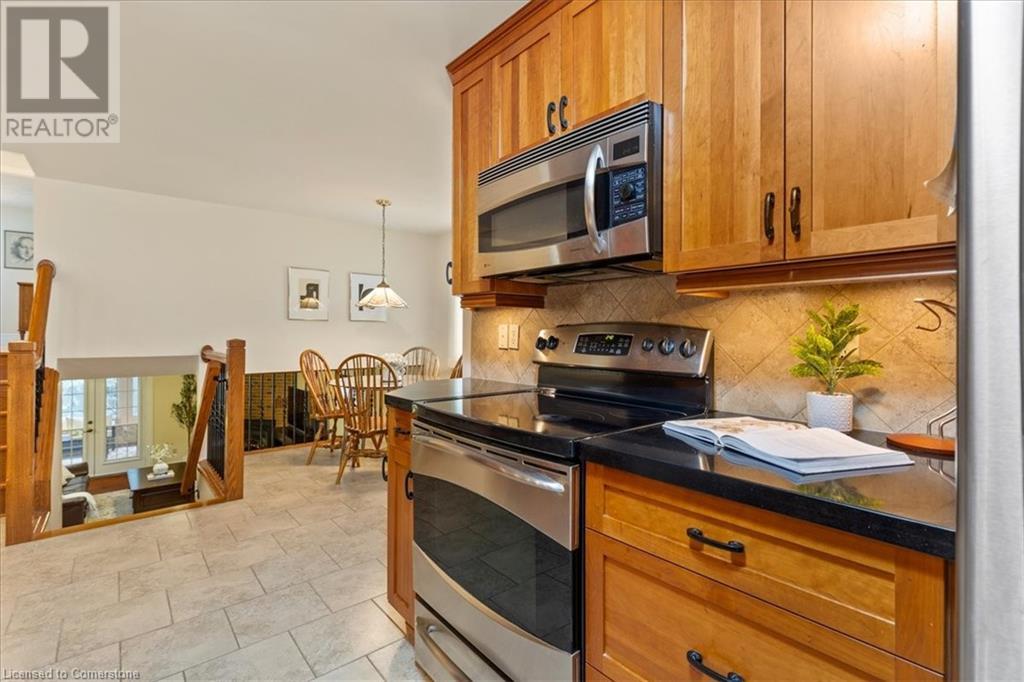
$724,900
454 ASHBY Court
Waterloo, Ontario, Ontario, N2T1H1
MLS® Number: 40701416
Property description
Amazing 3+ bedroom backsplit with gorgeous SUN ROOM on QUIET COURT in desirable Westvale! With separate side entrance, it's perfect for families, young professionals, and working from home! Updated kitchen with stainless appliances, shiny black granite countertops, undermount sink, and high-arc faucet. You’ll love the pantry cupboards and under cabinet lighting! Sunny dinette area overlooks the family room. Bright living room with beautiful bay window and gleaming hardwood floors. Separate formal dining room is open to the living room. Extra large family room with cozy gas fireplace and brick hearth. French door walk-out to fabulous sun room with stunning floor to ceiling windows, hot tub, vaulted ceiling, and great view of the private back yard. Although this room is a three-season sun room, it can be used in the winter too thanks to the convenient gas stove. Spacious primary bedroom with large walk-in closet and ensuite privilege. Other bedrooms are spacious as well with good sized closets. Bonus 4th bedroom off family room could also make a great home office, in-law set up, etc.! Lower level includes full bathroom and sauna as well. Attention small business owners/music teachers: the basement is set up for meeting with clients, or teaching students—great studio complete with waiting area and separate entrance! Private fenced yard with perennial gardens, mature trees and two storage sheds. Keep all the toys and garden tools organized. Sheltered area for barbequeing, with natural gas hook up. Amazing location: close to schools, restaurants, walking trails, both universities, and all the shops and amenities at the Boardwalk. Walking distance to Resurrection High School. Updates include roof, furnace, garage door, kitchen, and new owned water heater. This home has it all—just move in!
Building information
Type
*****
Appliances
*****
Basement Development
*****
Basement Type
*****
Constructed Date
*****
Construction Style Attachment
*****
Cooling Type
*****
Exterior Finish
*****
Fireplace Present
*****
FireplaceTotal
*****
Fireplace Type
*****
Foundation Type
*****
Heating Fuel
*****
Heating Type
*****
Size Interior
*****
Utility Water
*****
Land information
Amenities
*****
Sewer
*****
Size Depth
*****
Size Frontage
*****
Size Total
*****
Rooms
Main level
Living room
*****
Dining room
*****
Kitchen
*****
Dinette
*****
Lower level
Family room
*****
Sunroom
*****
3pc Bathroom
*****
Bedroom
*****
Basement
Mud room
*****
Second level
Primary Bedroom
*****
3pc Bathroom
*****
Bedroom
*****
Bedroom
*****
Main level
Living room
*****
Dining room
*****
Kitchen
*****
Dinette
*****
Lower level
Family room
*****
Sunroom
*****
3pc Bathroom
*****
Bedroom
*****
Basement
Mud room
*****
Second level
Primary Bedroom
*****
3pc Bathroom
*****
Bedroom
*****
Bedroom
*****
Main level
Living room
*****
Dining room
*****
Kitchen
*****
Dinette
*****
Lower level
Family room
*****
Sunroom
*****
3pc Bathroom
*****
Bedroom
*****
Basement
Mud room
*****
Second level
Primary Bedroom
*****
3pc Bathroom
*****
Bedroom
*****
Bedroom
*****
Main level
Living room
*****
Dining room
*****
Kitchen
*****
Dinette
*****
Lower level
Family room
*****
Sunroom
*****
3pc Bathroom
*****
Bedroom
*****
Basement
Mud room
*****
Second level
Primary Bedroom
*****
3pc Bathroom
*****
Courtesy of RE/MAX TWIN CITY REALTY INC., BROKERAGE
Book a Showing for this property
Please note that filling out this form you'll be registered and your phone number without the +1 part will be used as a password.
