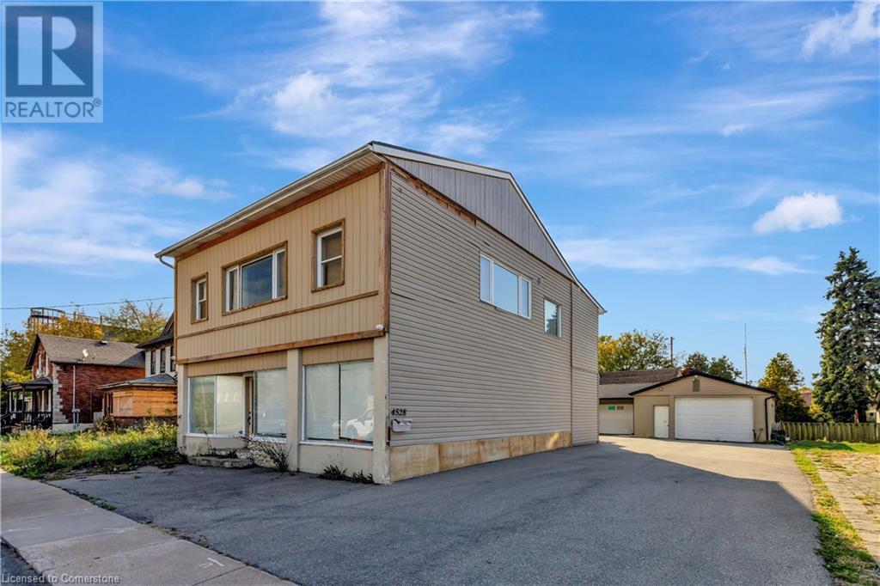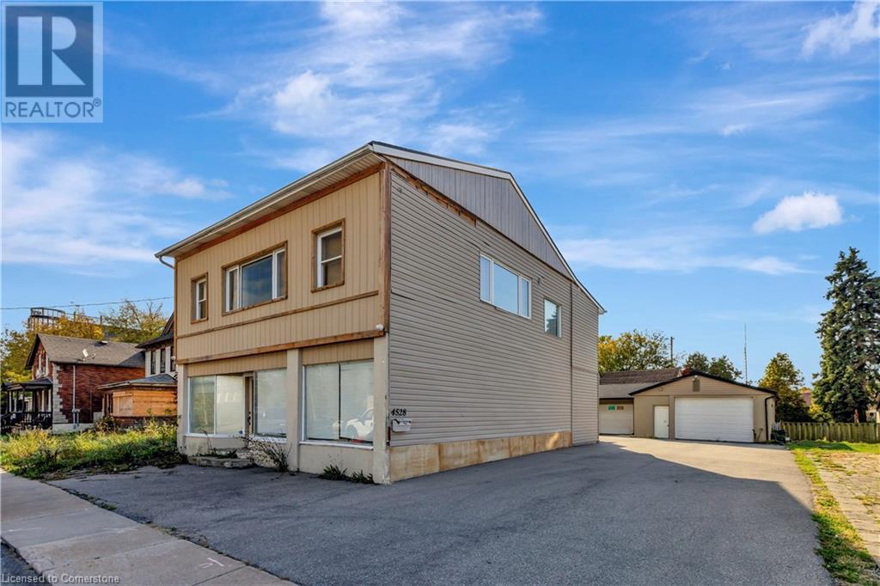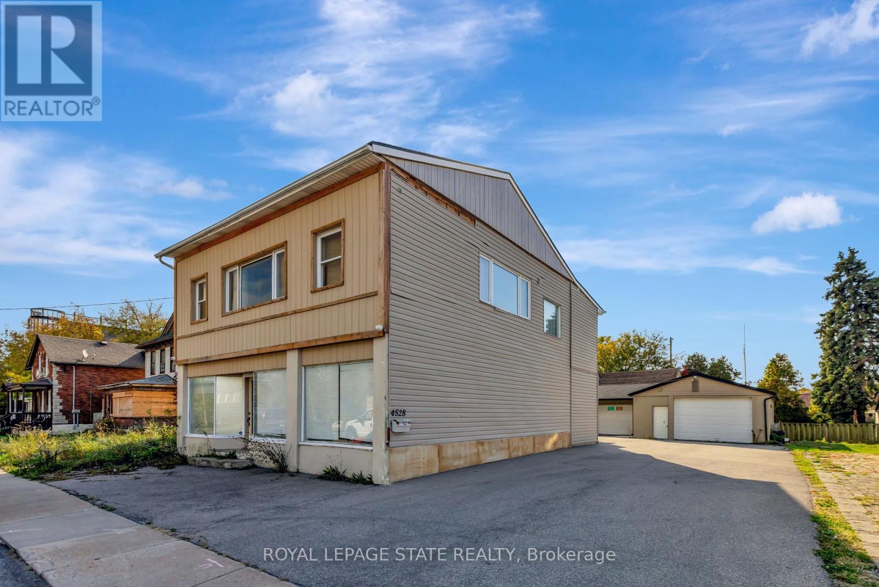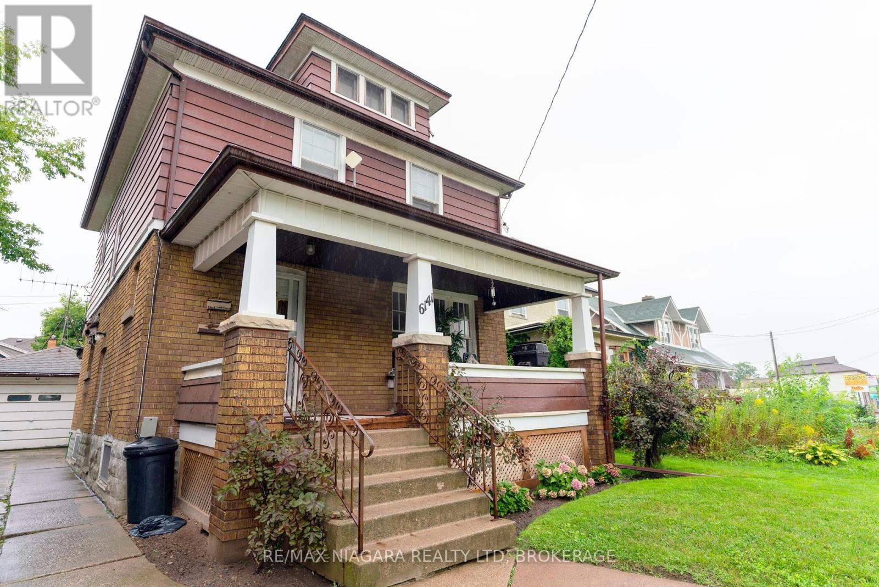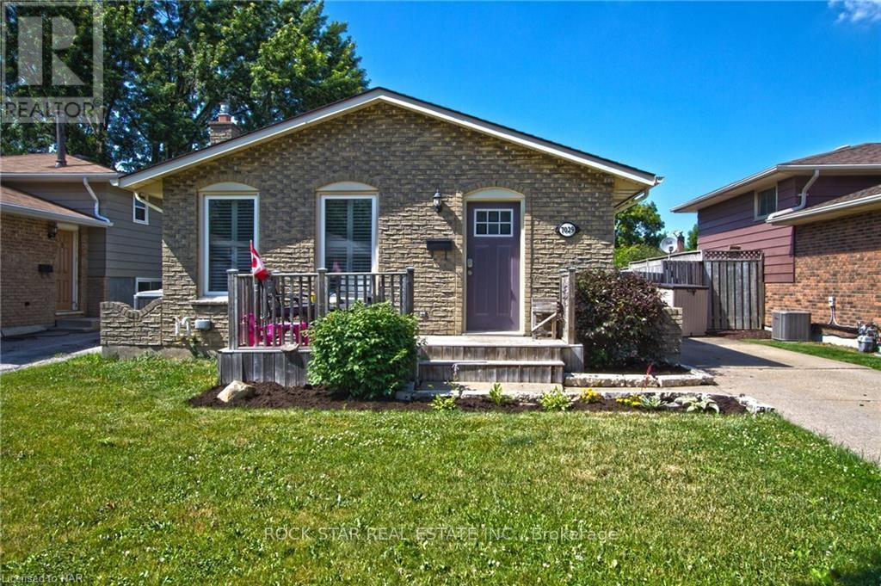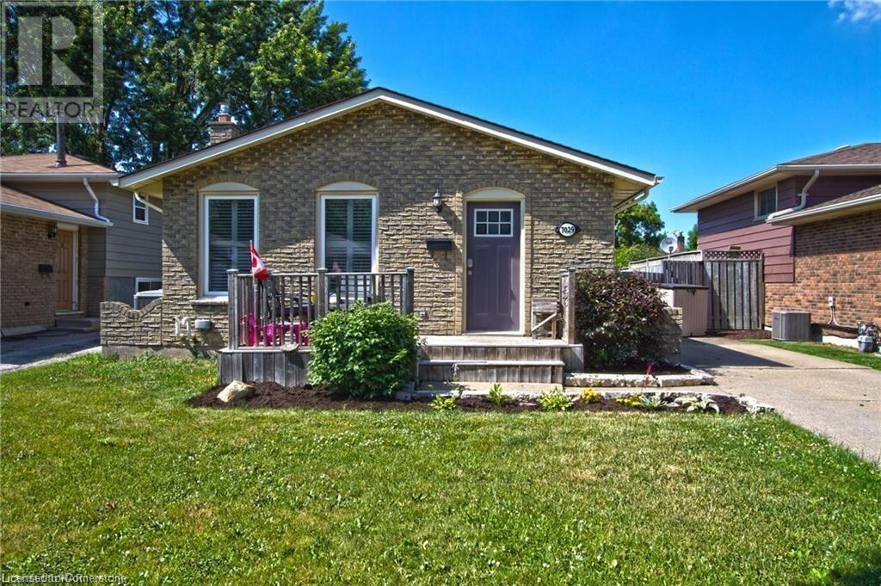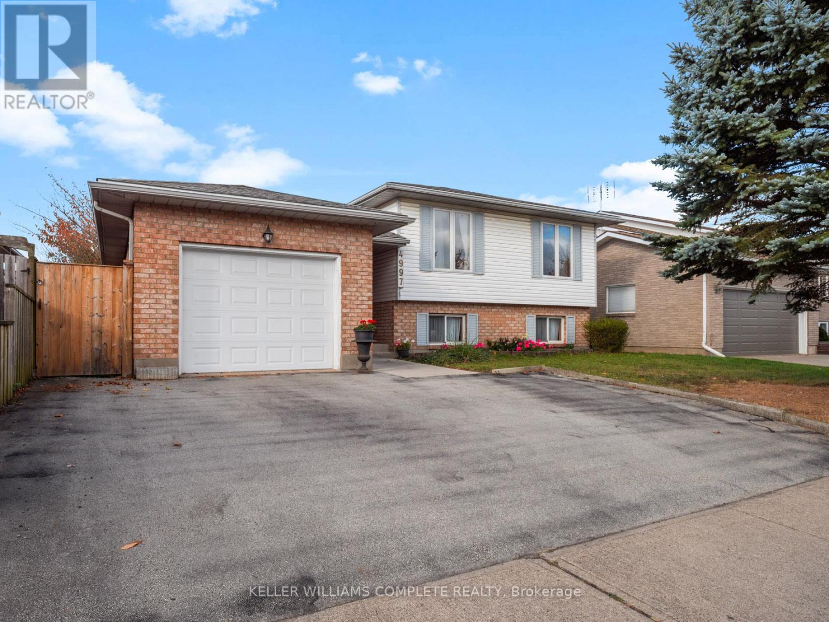Free account required
Unlock the full potential of your property search with a free account! Here's what you'll gain immediate access to:
- Exclusive Access to Every Listing
- Personalized Search Experience
- Favorite Properties at Your Fingertips
- Stay Ahead with Email Alerts
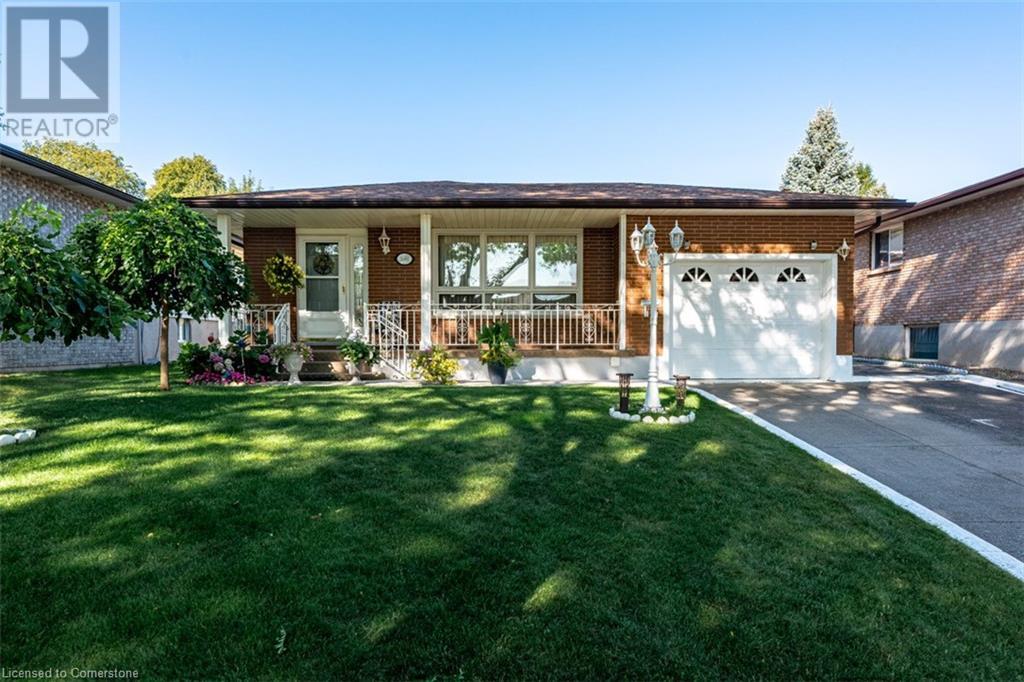
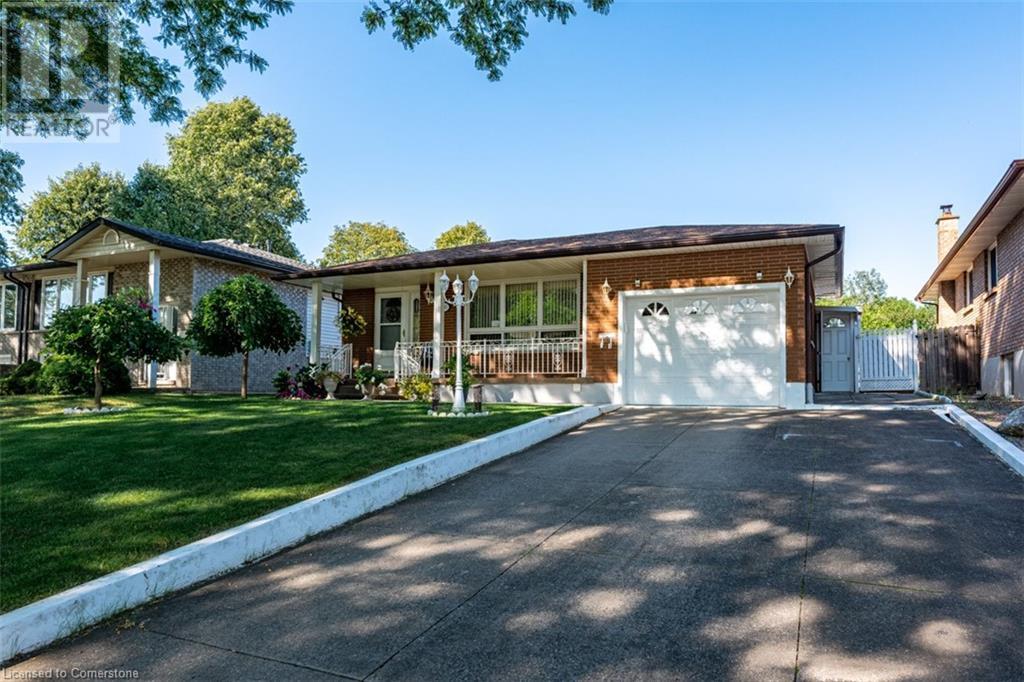
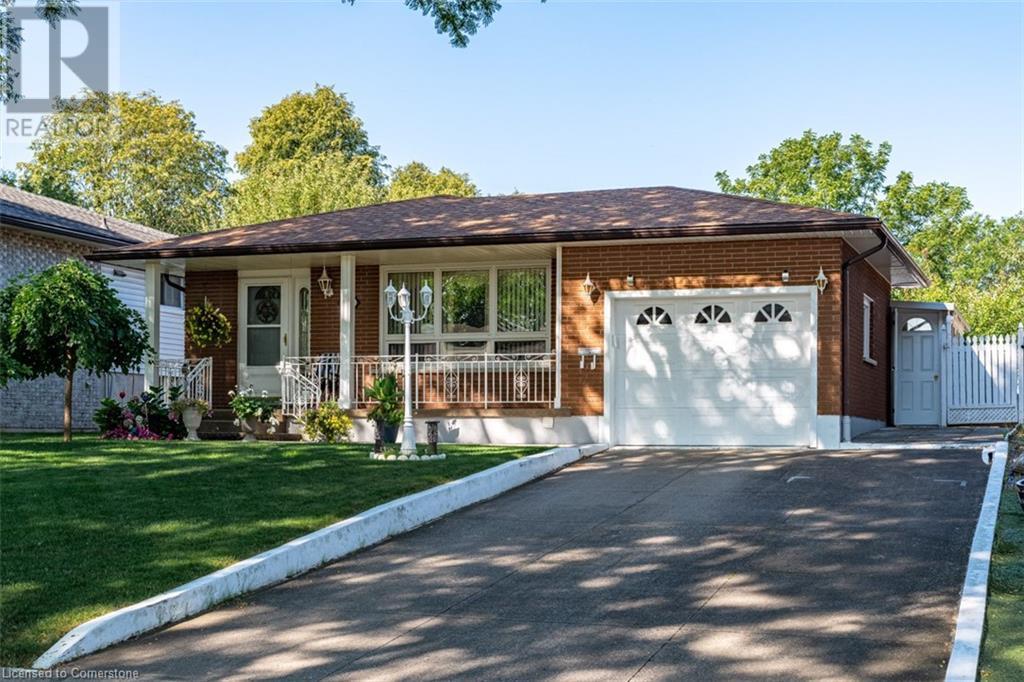
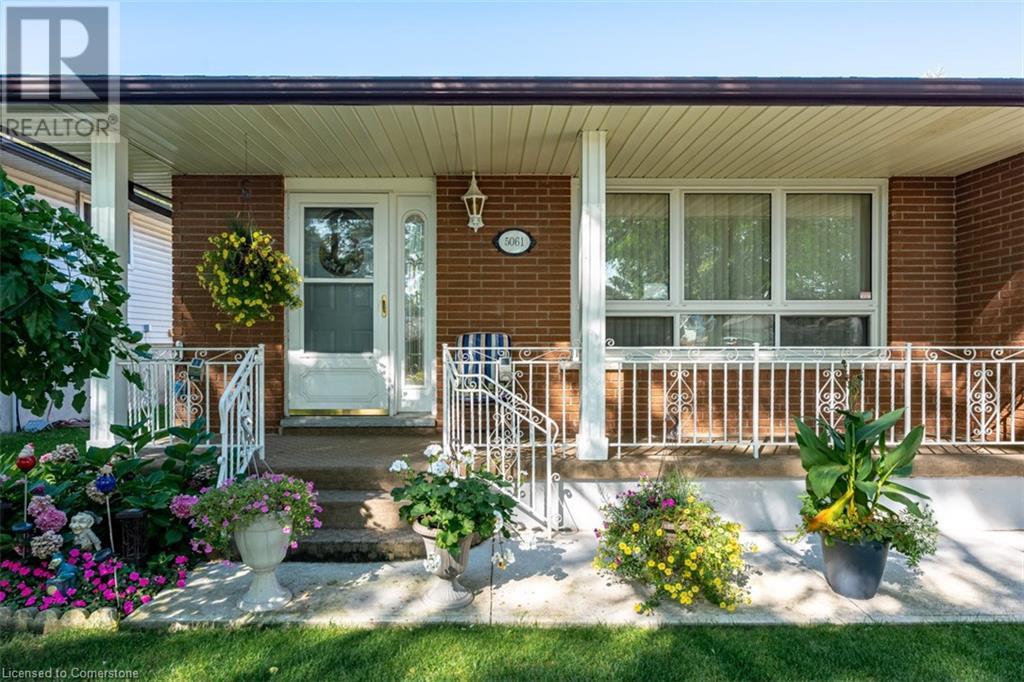
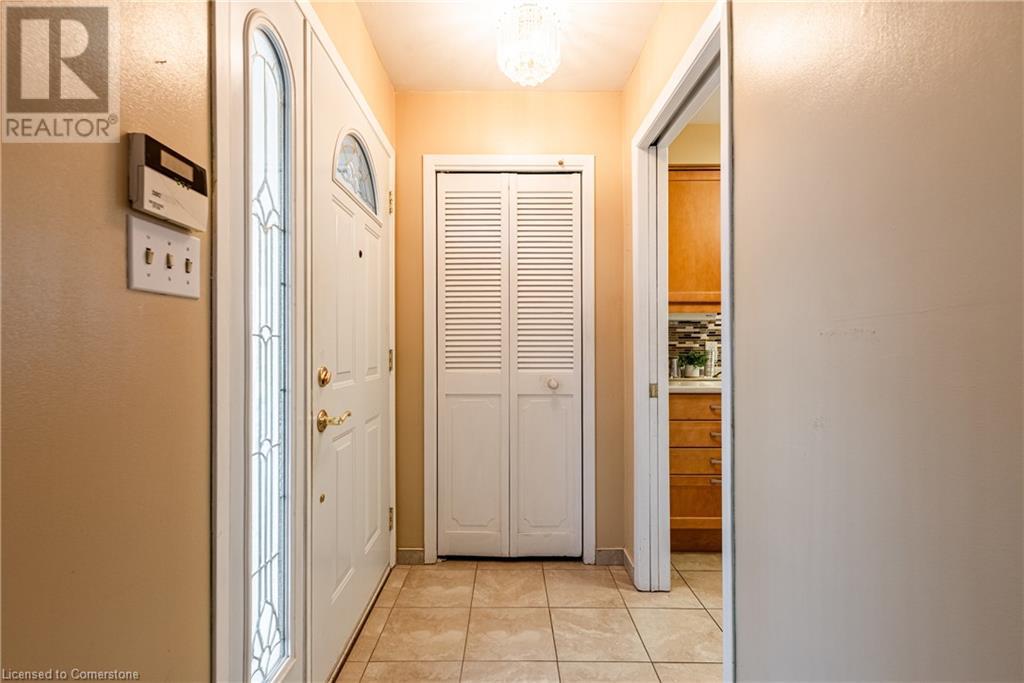
$684,900
5061 UNIVERSITY Avenue
Niagara Falls, Ontario, Ontario, L2E7B2
MLS® Number: 40700022
Property description
This stunning 3-level backsplit is a gem in every aspect. Well-maintained and boasting ample space, this home offers a perfect blend of comfort and functionality. Step inside to discover a spacious interior featuring 3 bedrooms and 2 full baths. Prepare to be impressed by the generous room sizes, creating an inviting atmosphere for everyday living and entertaining. Key updates ensure peace of mind and modern convenience, including a roof installed in 2008, AC unit in 2017, & a furnace replaced in 2022. All window seals have been meticulously redone, enhancing both aesthetics and energy efficiency. The heart of this home lies in its Artcraft Kitchen, showcasing beautiful maple cabinets with an exquisite cognac finish. Whether you're a culinary enthusiast or simply enjoy gathering with loved ones, this kitchen is sure to inspire. One of the highlights of this property is the sunroom, added in 2003, providing a serene retreat with access to the lower level. This additional space presents endless possibilities, perfect for a separate apartment or in-law suite to accommodate extended family or guests. Parking will never be an issue with the convenience of a 4-car concrete driveway. Situated in a mature neighborhood, this home offers a peaceful retreat while still being just minutes away from all the amenities that Niagara Falls has to offer. Easy highway access ensures effortless commuting to surrounding areas. Don't miss the opportunity to make this your dream home.
Building information
Type
*****
Appliances
*****
Basement Development
*****
Basement Type
*****
Constructed Date
*****
Construction Style Attachment
*****
Cooling Type
*****
Exterior Finish
*****
Fireplace Present
*****
FireplaceTotal
*****
Fire Protection
*****
Foundation Type
*****
Heating Fuel
*****
Heating Type
*****
Size Interior
*****
Utility Water
*****
Land information
Access Type
*****
Amenities
*****
Fence Type
*****
Sewer
*****
Size Depth
*****
Size Frontage
*****
Size Total
*****
Rooms
Main level
Foyer
*****
Living room
*****
Eat in kitchen
*****
Sunroom
*****
Lower level
Recreation room
*****
3pc Bathroom
*****
Second level
5pc Bathroom
*****
Bedroom
*****
Bedroom
*****
Primary Bedroom
*****
Courtesy of RE/MAX Escarpment Golfi Realty Inc.
Book a Showing for this property
Please note that filling out this form you'll be registered and your phone number without the +1 part will be used as a password.
