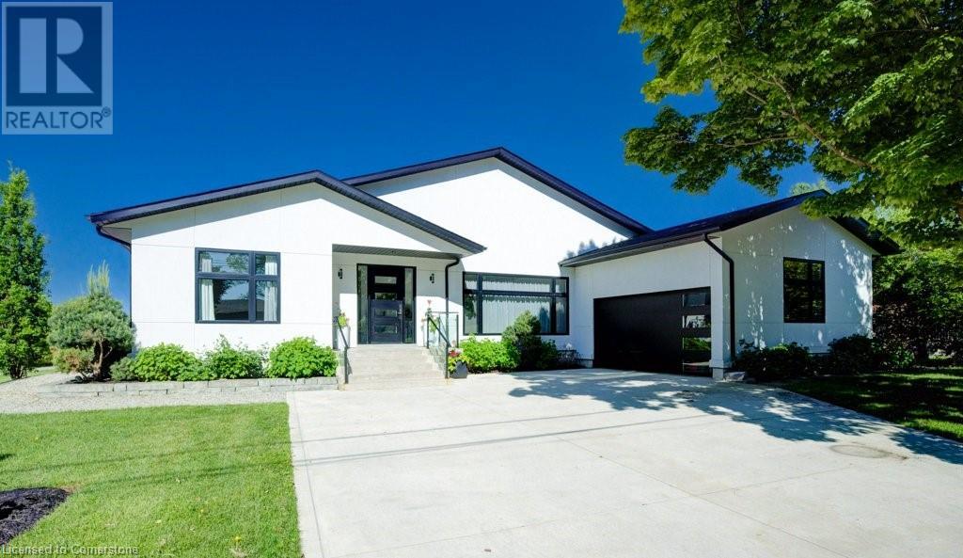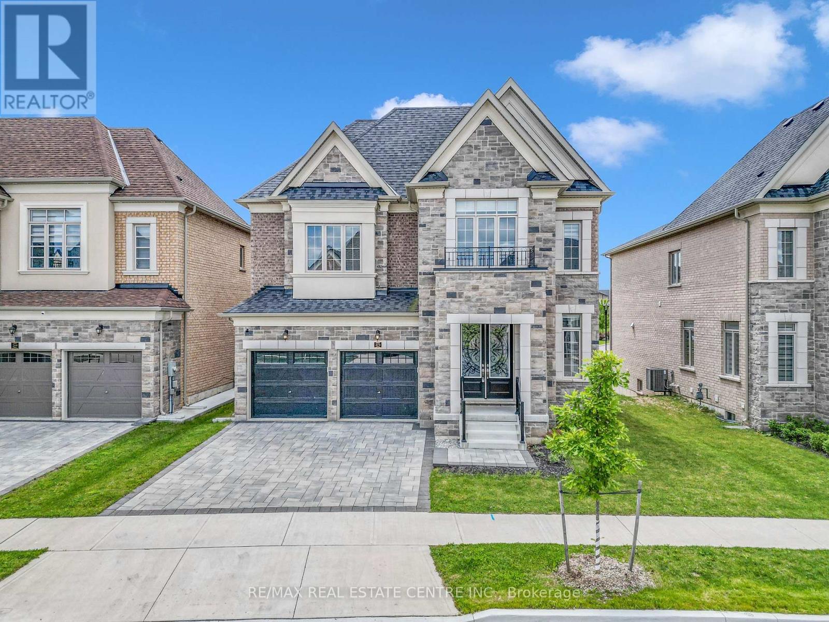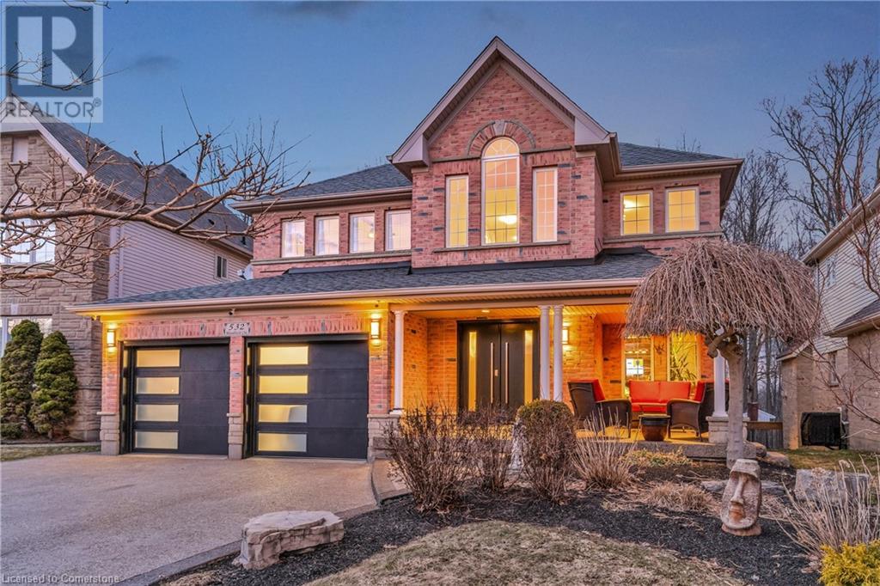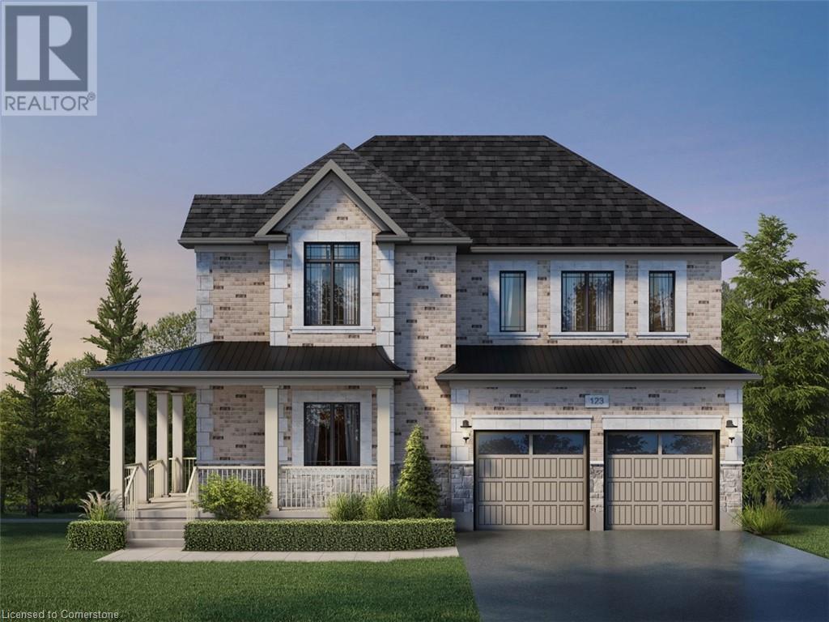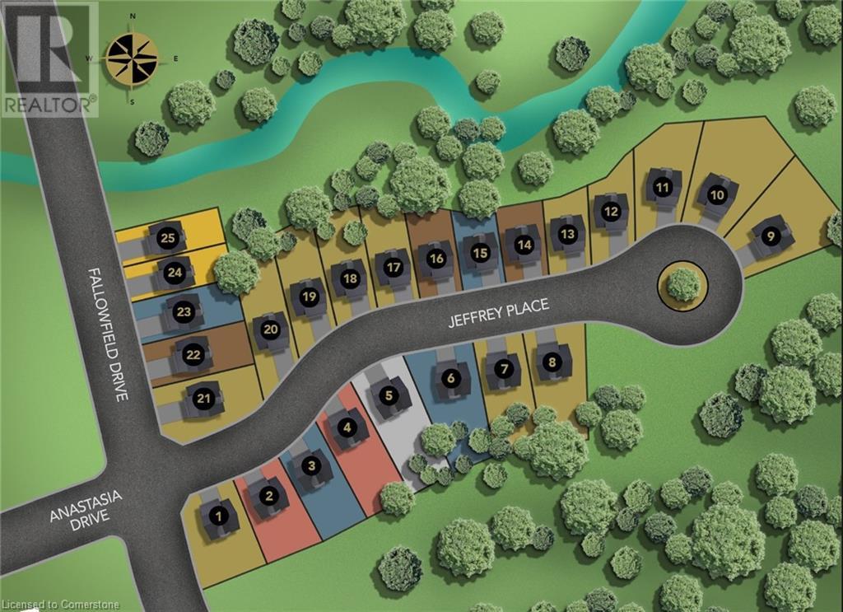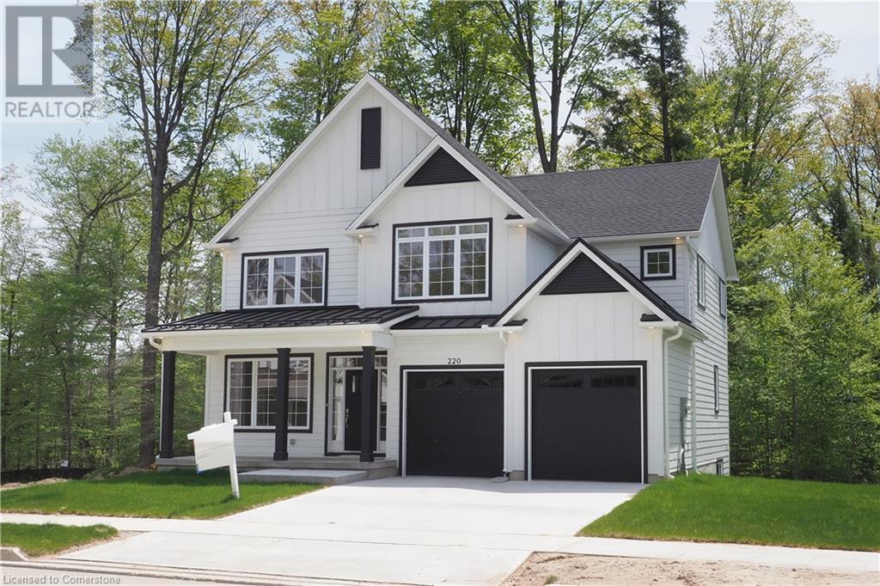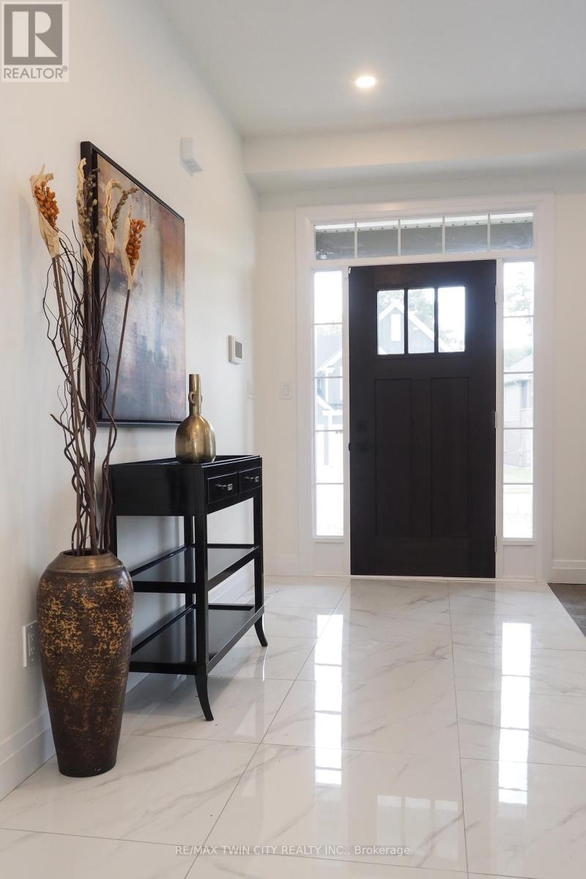Free account required
Unlock the full potential of your property search with a free account! Here's what you'll gain immediate access to:
- Exclusive Access to Every Listing
- Personalized Search Experience
- Favorite Properties at Your Fingertips
- Stay Ahead with Email Alerts
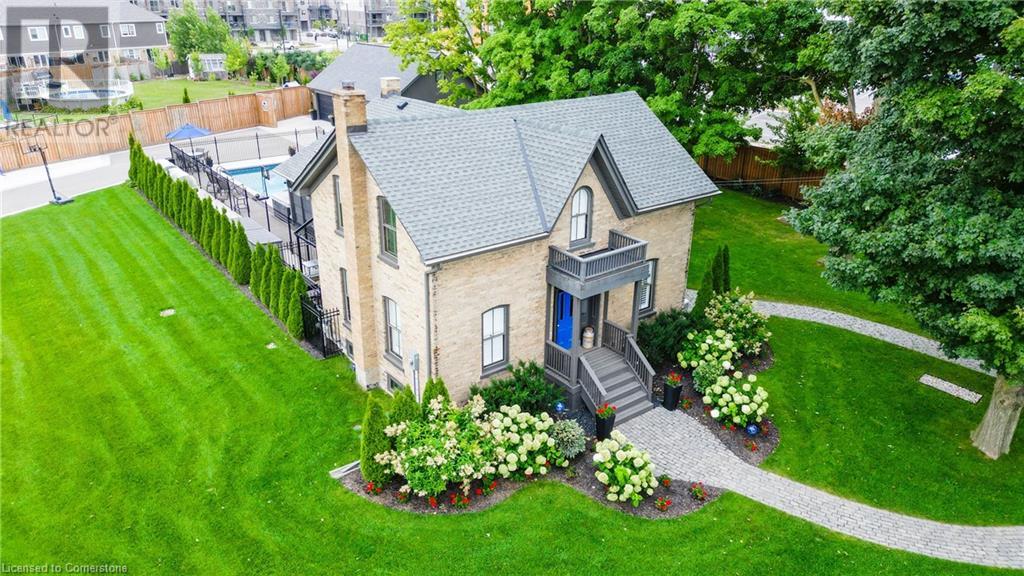
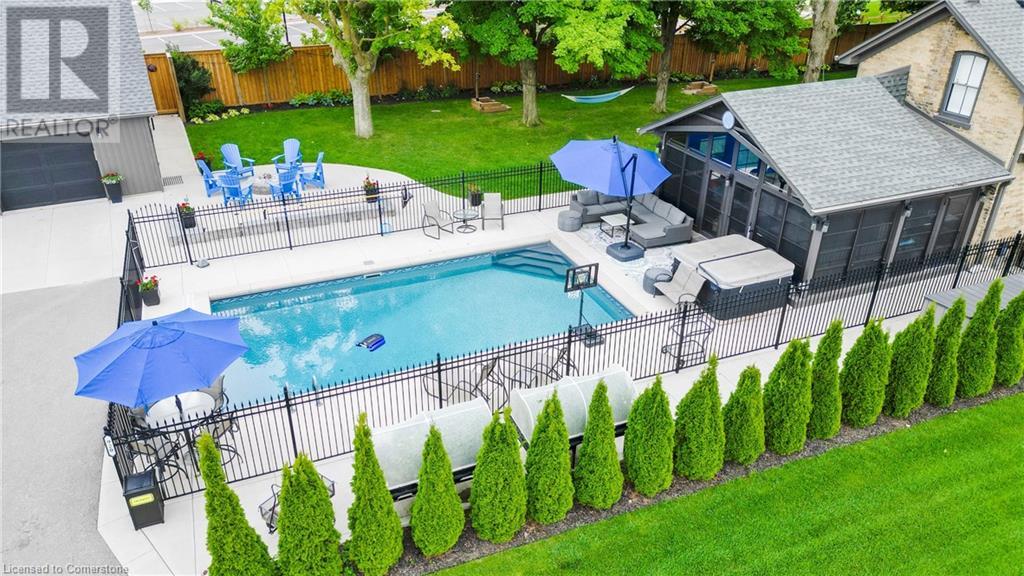
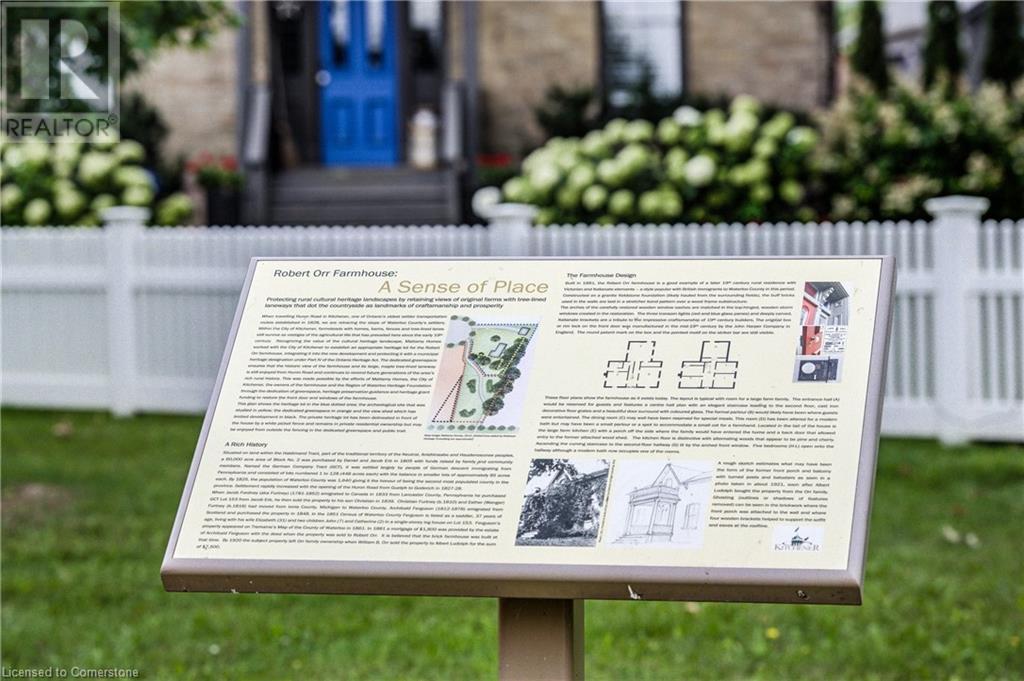
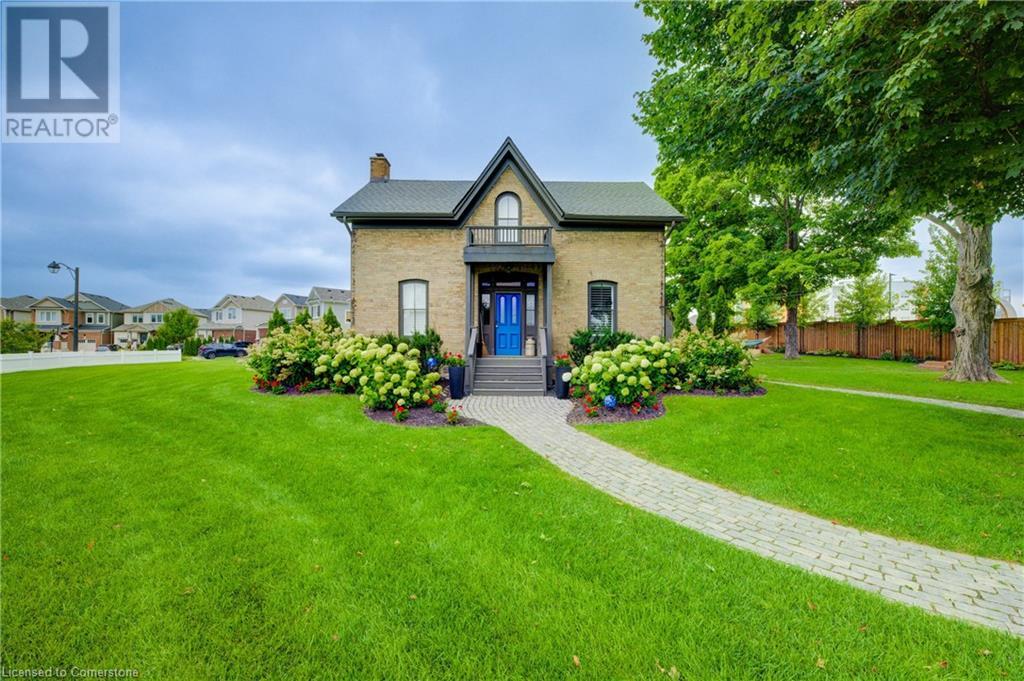
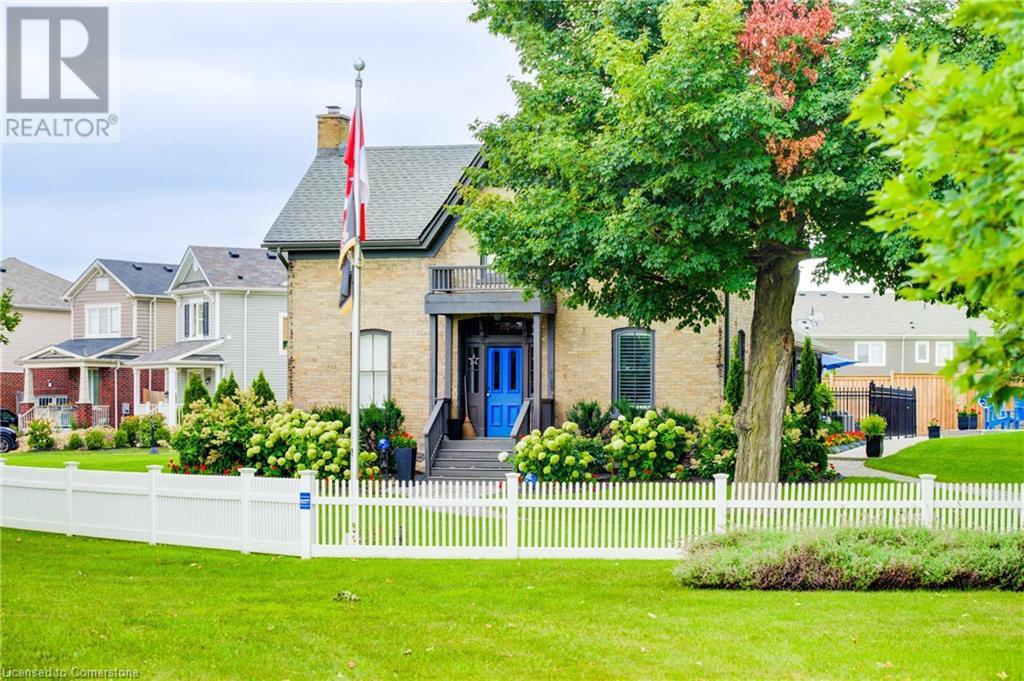
$1,700,000
920 ORR Court
Kitchener, Ontario, Ontario, N2R1R4
MLS® Number: 40699990
Property description
A rare and exceptional opportunity awaits with this one-of-a-kind century home—your private escape on a 2/3-acre lot in the heart of the Rosenberg subdivision. Welcome to The Robert Orr Farmhouse, a stunning architectural gem built in 1881 and exquisitely restored in 2019. This multi-award-winning home stands as the crown jewel of Ferguson Heritage Green, a charming parkette with scenic trails and historical displays that reflect the area's rich past. Inside, timeless Victorian character is seamlessly blended with modern comfort. Original features such as a curved staircase, stained glass, restored double-hung windows, detailed woodwork, and wide baseboards speak to the home’s history. These are complemented by thoughtful upgrades including a chef’s kitchen with quartz countertops, premium appliances, coffee station, walk-in pantry/mudroom, and a walkout to a 3½-season sunroom. The updated bathrooms feature custom tilework and quartz vanities, and an upper-level laundry room adds everyday ease. Major system upgrades include a 200 AMP electrical panel, new HVAC, plumbing, roofing, eaves, and expertly repointed masonry. A standout feature is the detached coach house—offering flexibility &the potential for a separate living unit. With a private entrance, HVAC, 100 AMP service, hot water system, a main-floor gym (designed to convert into a kitchen), full bathroom, a second-level bedroom and living room, and a finished basement “mancave,” this space is ideal for extended family, guests, or rental income (pending municipal approval). The backyard is your personal resort: a 15’x32’ Tim Goodwin pool with remote automation, a synthetic turf putting green, gas fire pit, eight newly planted mature maples, smart irrigation system, invisible pet fencing, and RV-friendly parking. Steps from the 42-acre RBJ Schlegel Park with sports fields, playgrounds, and a future rec centre, this extraordinary property offers unmatched charm, function, and future potential.
Building information
Type
*****
Appliances
*****
Architectural Style
*****
Basement Development
*****
Basement Type
*****
Constructed Date
*****
Construction Style Attachment
*****
Cooling Type
*****
Exterior Finish
*****
Foundation Type
*****
Heating Fuel
*****
Heating Type
*****
Size Interior
*****
Stories Total
*****
Utility Water
*****
Land information
Access Type
*****
Amenities
*****
Fence Type
*****
Landscape Features
*****
Sewer
*****
Size Depth
*****
Size Frontage
*****
Size Irregular
*****
Size Total
*****
Rooms
Main level
Kitchen
*****
Living room
*****
Dining room
*****
3pc Bathroom
*****
Sunroom
*****
3pc Bathroom
*****
Basement
Utility room
*****
Utility room
*****
Utility room
*****
Second level
5pc Bathroom
*****
Primary Bedroom
*****
Bedroom
*****
Bedroom
*****
Bedroom
*****
Bedroom
*****
Loft
*****
Main level
Kitchen
*****
Living room
*****
Dining room
*****
3pc Bathroom
*****
Sunroom
*****
3pc Bathroom
*****
Basement
Utility room
*****
Utility room
*****
Utility room
*****
Second level
5pc Bathroom
*****
Primary Bedroom
*****
Bedroom
*****
Bedroom
*****
Bedroom
*****
Bedroom
*****
Loft
*****
Main level
Kitchen
*****
Living room
*****
Dining room
*****
3pc Bathroom
*****
Sunroom
*****
3pc Bathroom
*****
Basement
Utility room
*****
Utility room
*****
Utility room
*****
Second level
5pc Bathroom
*****
Primary Bedroom
*****
Bedroom
*****
Bedroom
*****
Bedroom
*****
Bedroom
*****
Loft
*****
Main level
Kitchen
*****
Living room
*****
Courtesy of RE/MAX Twin City Realty Inc.
Book a Showing for this property
Please note that filling out this form you'll be registered and your phone number without the +1 part will be used as a password.
