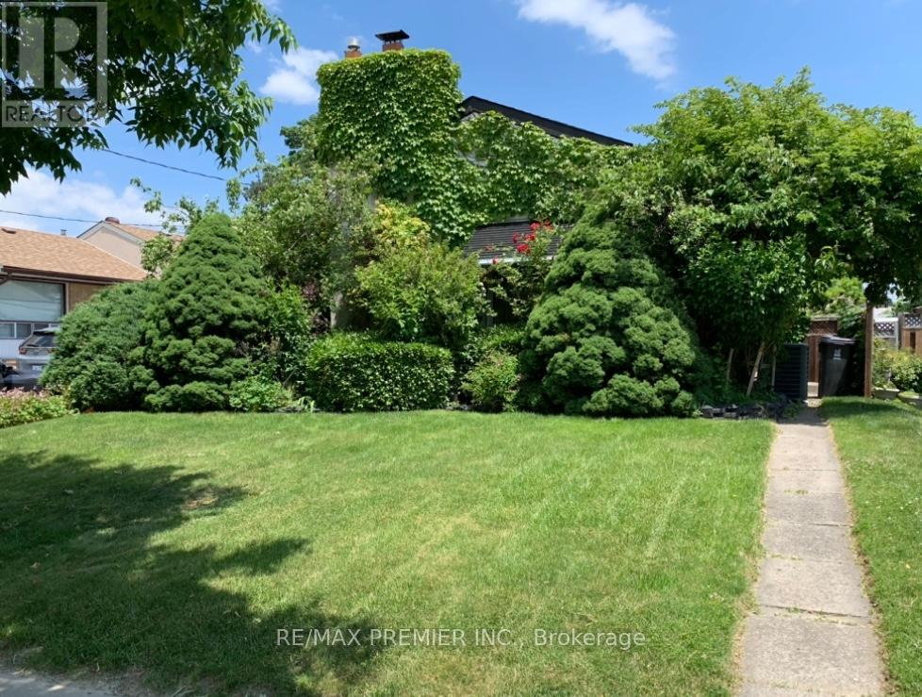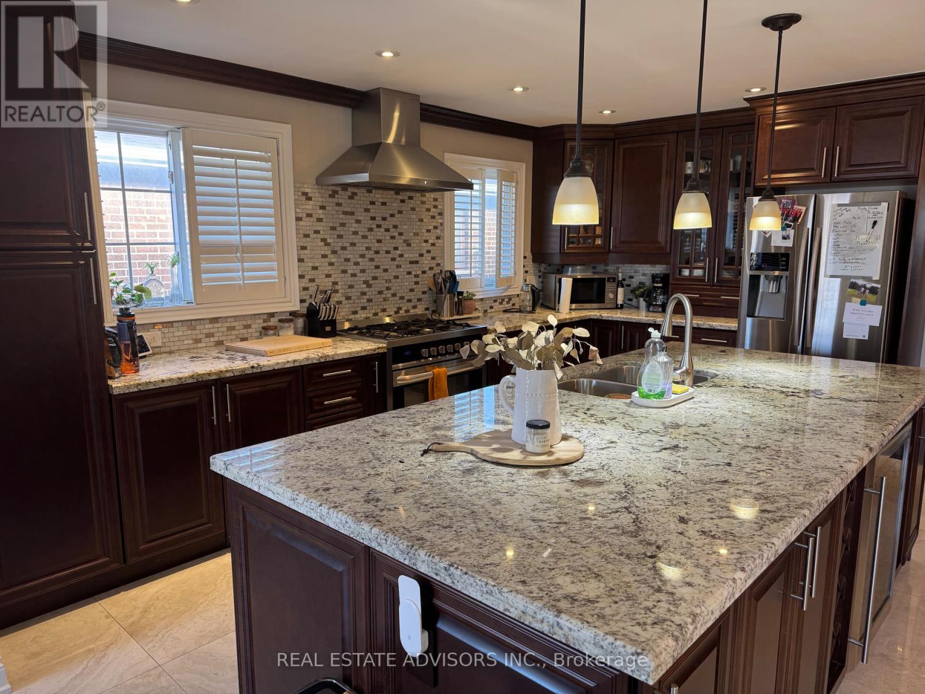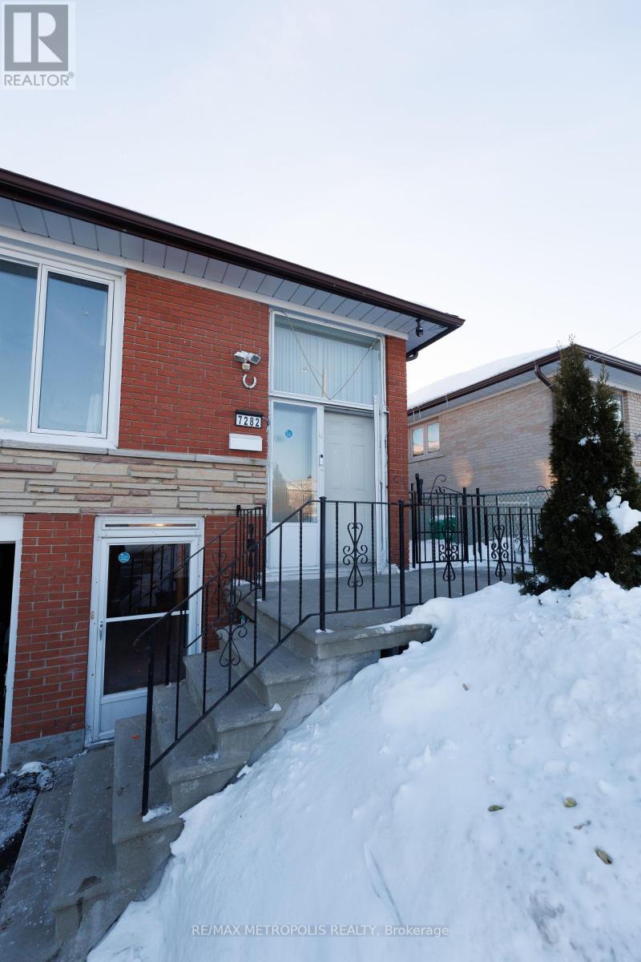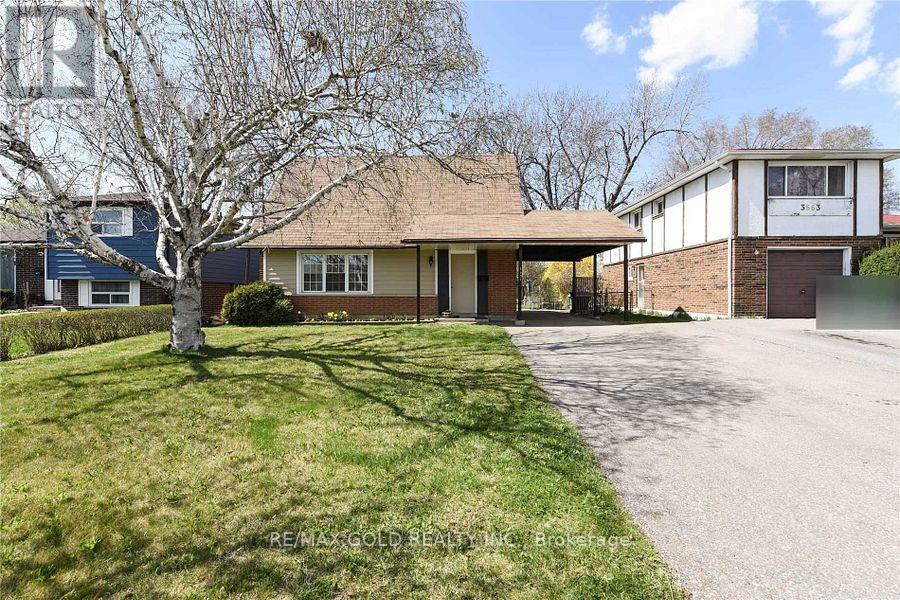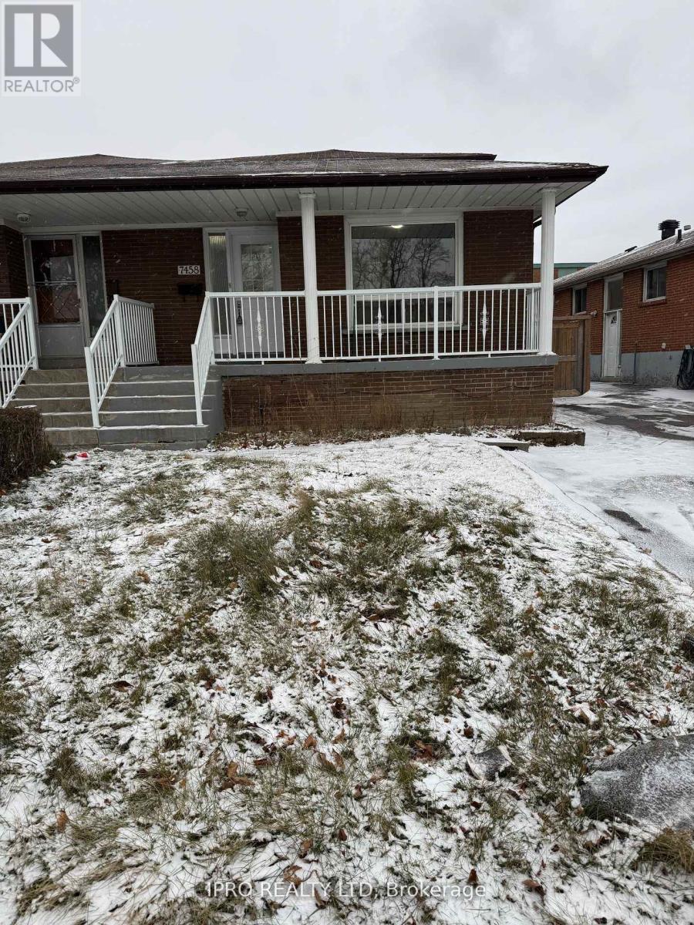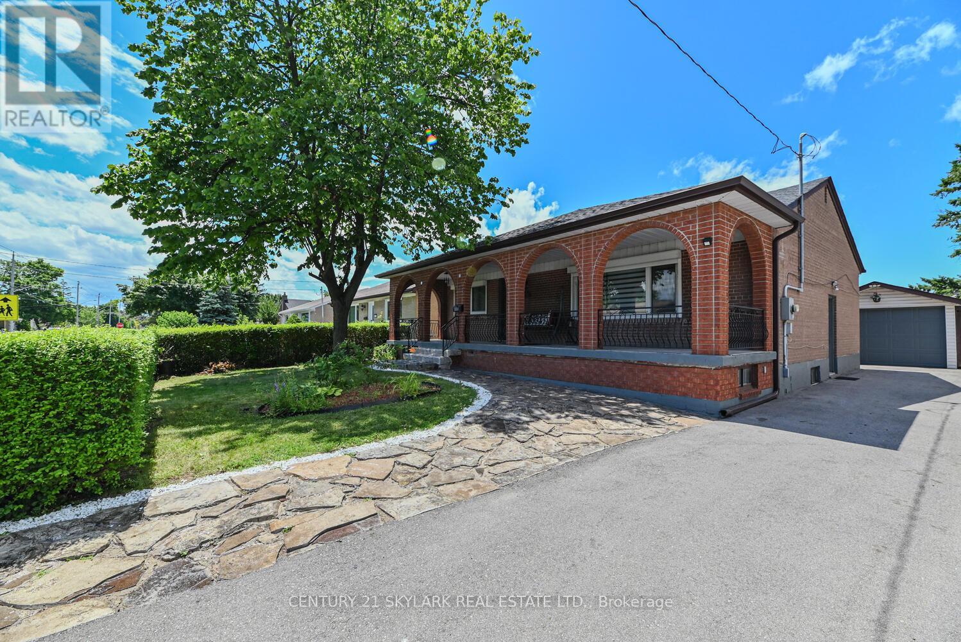Free account required
Unlock the full potential of your property search with a free account! Here's what you'll gain immediate access to:
- Exclusive Access to Every Listing
- Personalized Search Experience
- Favorite Properties at Your Fingertips
- Stay Ahead with Email Alerts
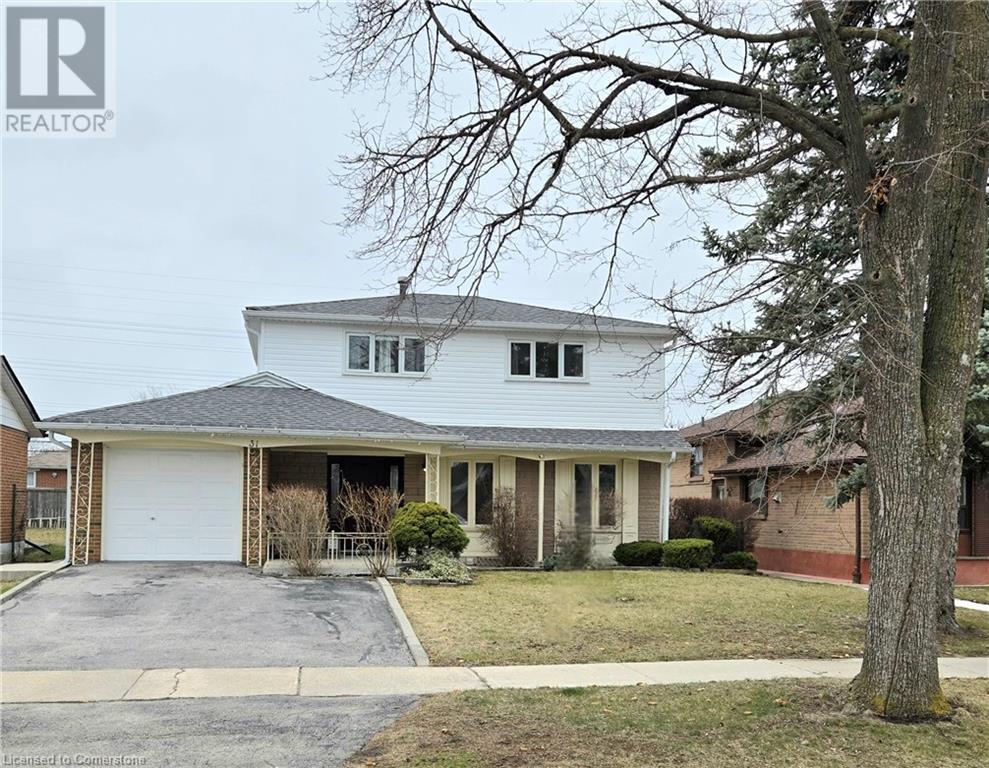
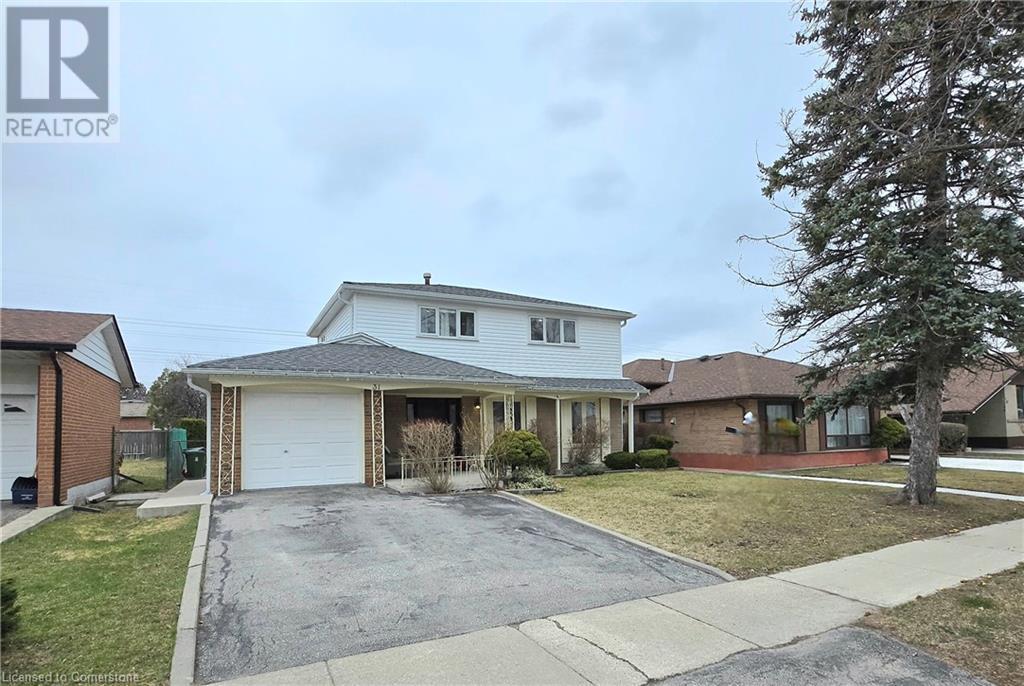
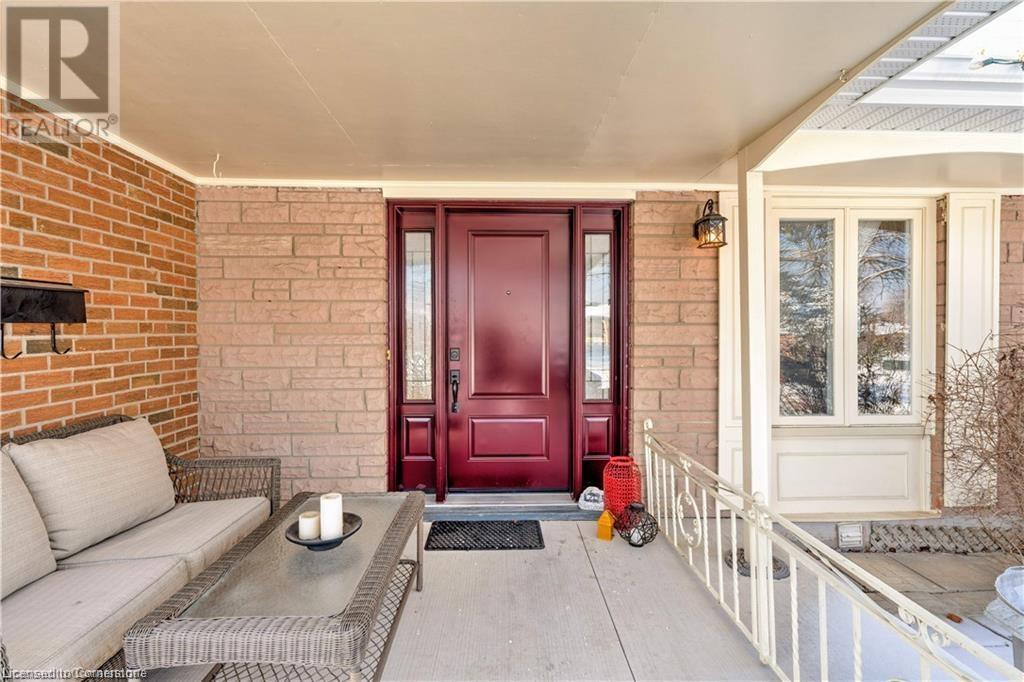
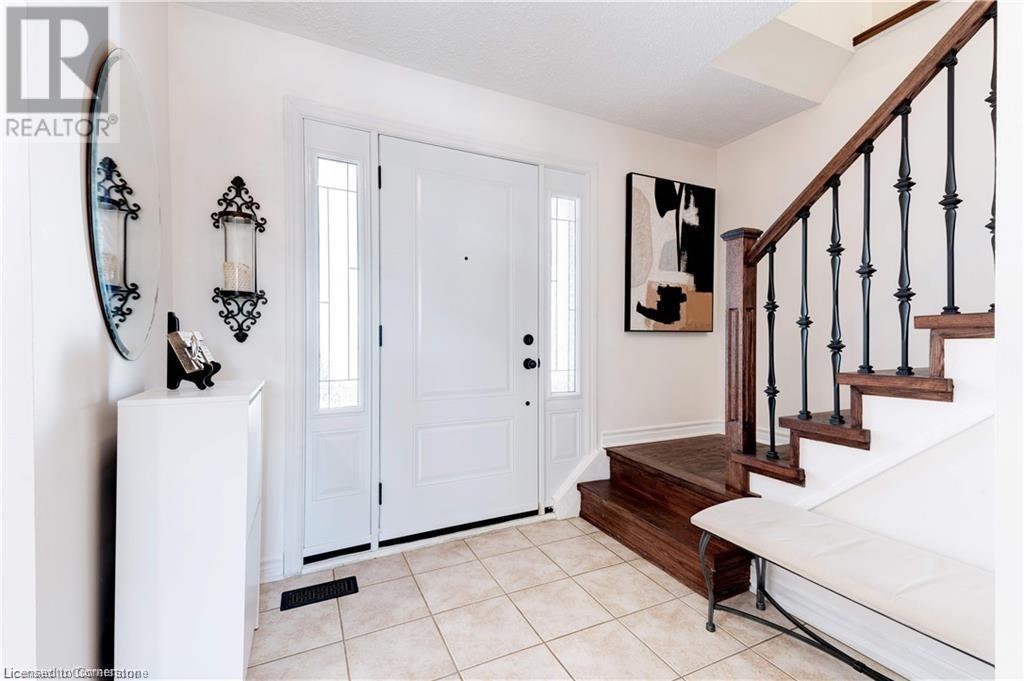
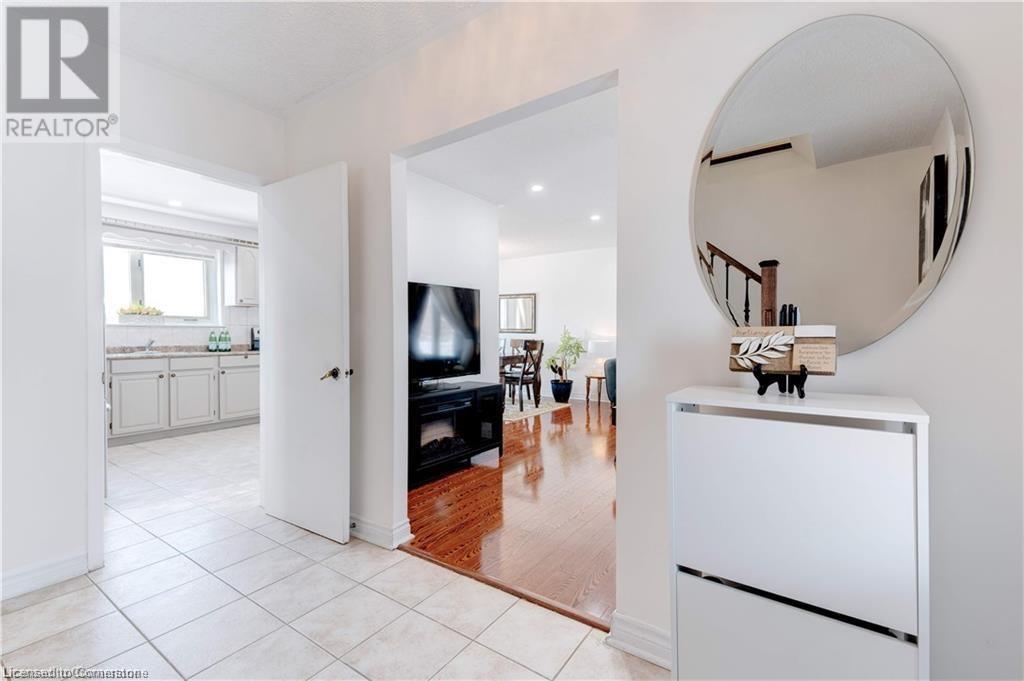
$1,025,000
31 TINTON Crescent
Toronto, Ontario, Ontario, M9V2H9
MLS® Number: 40699227
Property description
This spacious, well-maintained 4-bedroom, 3-bathroom family home on a large 51x122 lot is the one you’ve been searching for. Recent updates include fresh paint and pot lights (2025), new vinyl siding (2023), a remodeled staircase, fridge, and stove (2021), new main doors (2020), a concrete patio and roof (2018), and air conditioning (2019). Enjoy a bright, sun-filled home with no carpets. The finished basement, with a separate entrance, offers a bedroom, living room, kitchen, and full bathroom. The large, fully fenced backyard provides plenty of space for family activities. Located in a family-friendly neighborhood, this home is in a prime area of Toronto/Etobicoke, close to public transportation, schools, shopping malls, and parks. Within walking distance are 6 public and 4 Catholic schools, 2 private schools, 2 playgrounds, 2 sports fields, and 4 other sports facilities. This high-demand neighborhood is also conveniently near Humber College, York University, Finch LRT, major highways, Martin Grove & Albion Mall, and is just minutes from the airport, Hwy 427, 407, and 401. You’re also within walking distance of a 24-hour TTC bus stop. Flexible closing options are available.
Building information
Type
*****
Appliances
*****
Architectural Style
*****
Basement Development
*****
Basement Type
*****
Construction Style Attachment
*****
Cooling Type
*****
Exterior Finish
*****
Heating Fuel
*****
Heating Type
*****
Size Interior
*****
Stories Total
*****
Utility Water
*****
Land information
Access Type
*****
Amenities
*****
Sewer
*****
Size Depth
*****
Size Frontage
*****
Size Total
*****
Rooms
Main level
Foyer
*****
Living room
*****
Dining room
*****
Kitchen
*****
3pc Bathroom
*****
Basement
Kitchen
*****
Den
*****
Bedroom
*****
3pc Bathroom
*****
Storage
*****
Second level
Primary Bedroom
*****
Bedroom
*****
Bedroom
*****
Bedroom
*****
4pc Bathroom
*****
Main level
Foyer
*****
Living room
*****
Dining room
*****
Kitchen
*****
3pc Bathroom
*****
Basement
Kitchen
*****
Den
*****
Bedroom
*****
3pc Bathroom
*****
Storage
*****
Second level
Primary Bedroom
*****
Bedroom
*****
Bedroom
*****
Bedroom
*****
4pc Bathroom
*****
Courtesy of Keller Williams Edge Realty, Brokerage
Book a Showing for this property
Please note that filling out this form you'll be registered and your phone number without the +1 part will be used as a password.
