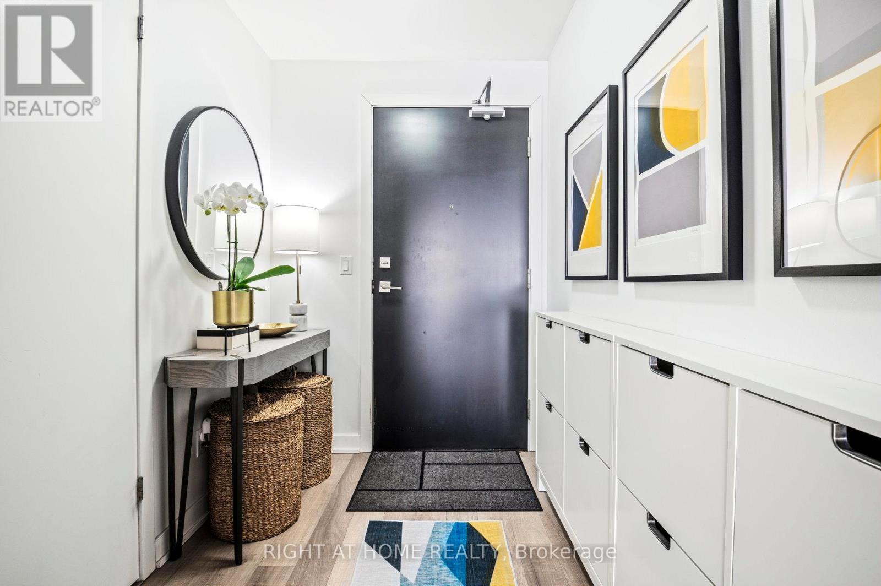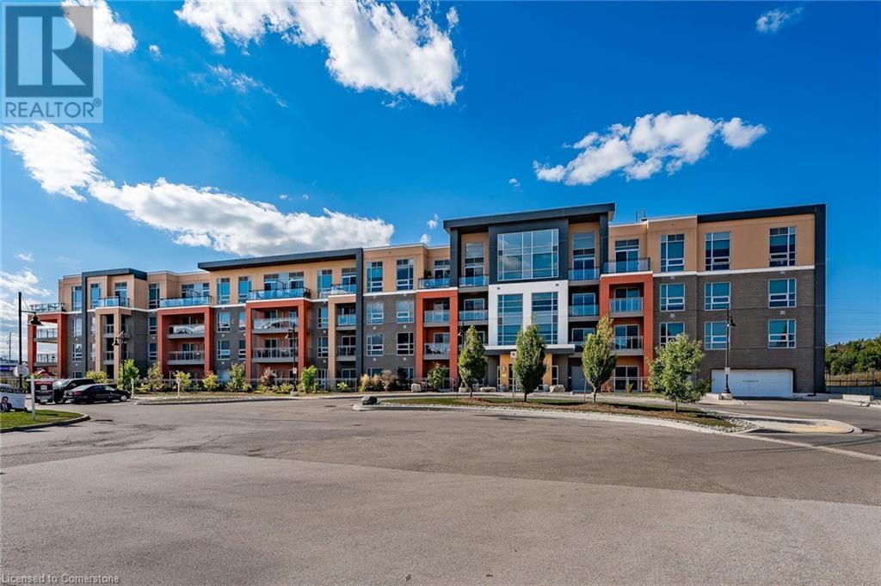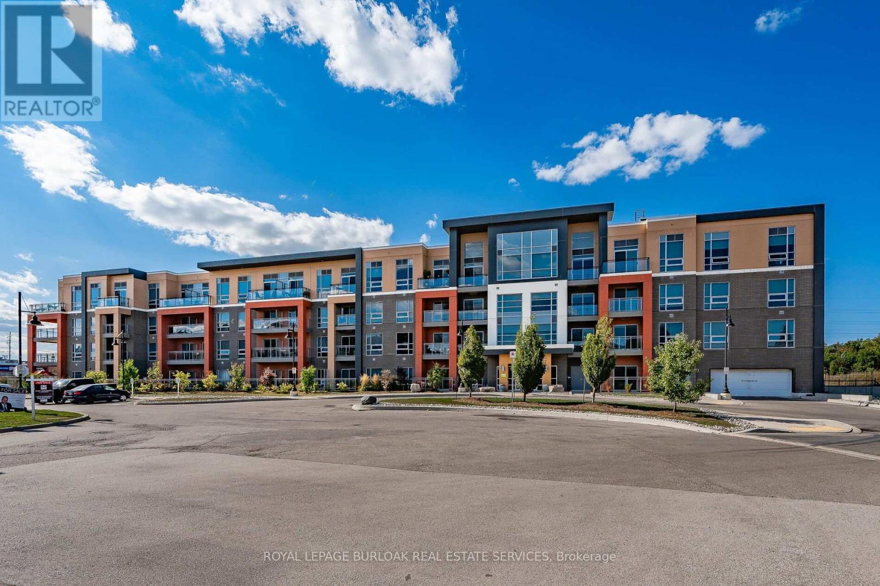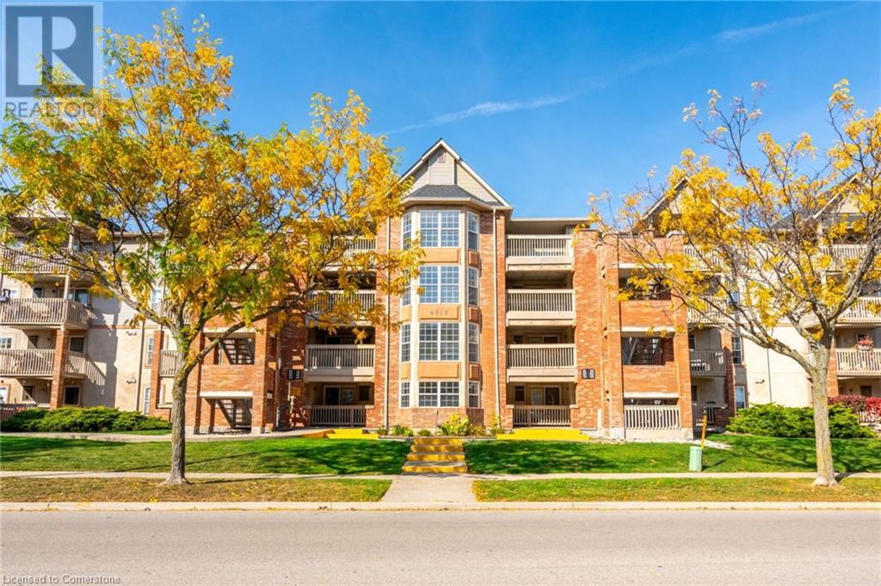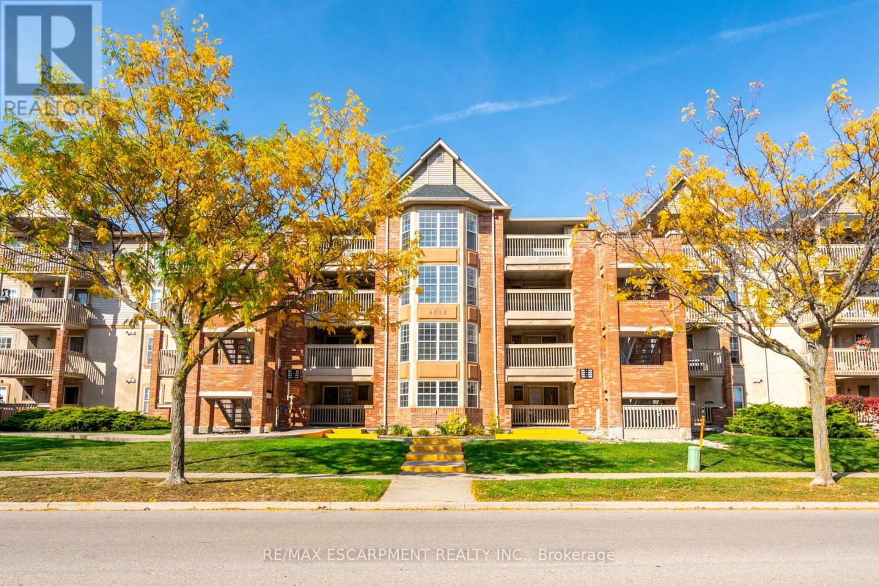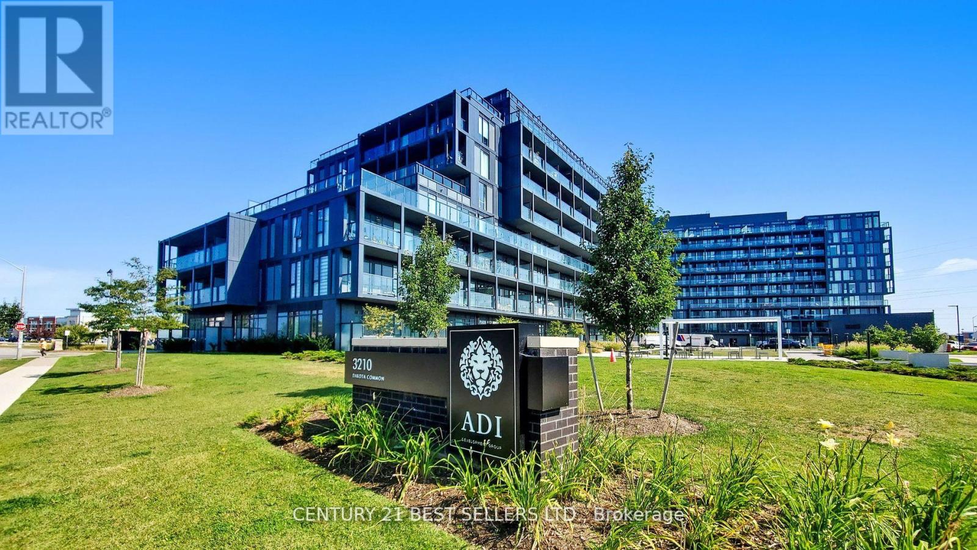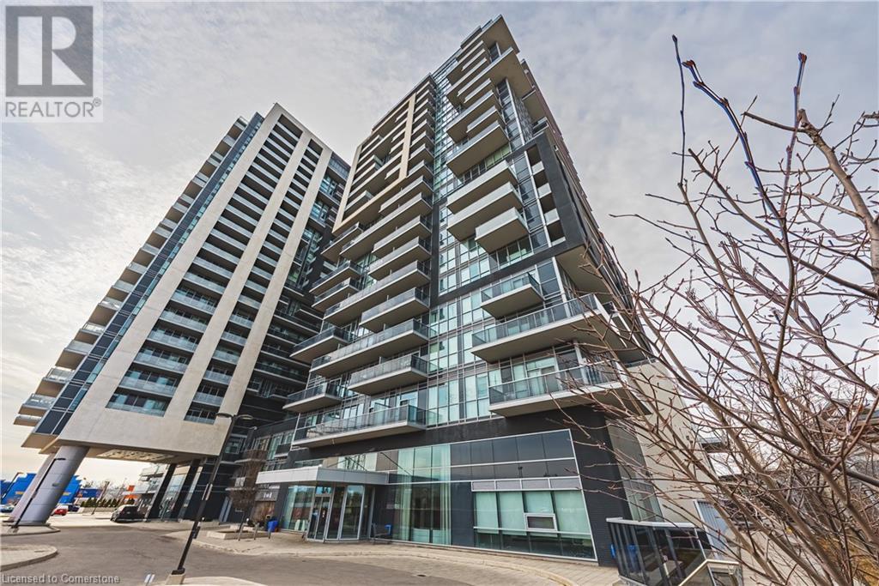Free account required
Unlock the full potential of your property search with a free account! Here's what you'll gain immediate access to:
- Exclusive Access to Every Listing
- Personalized Search Experience
- Favorite Properties at Your Fingertips
- Stay Ahead with Email Alerts





$499,900
2020 CLEAVER Avenue Unit# 212
Burlington, Ontario, Ontario, L7M4C2
MLS® Number: 40699119
Property description
Fully updated, nearly 1000-sq-ft bright and spacious 2-bedroom open-concept stacked townhouse condo is in Burlington's prime and mature Headon Forest community. Carpet-free living with high-quality flooring throughout, large windows, and generous room sizes. Renovated eat-in kitchen features dark wood cabinetry and quartz countertop with breakfast bar, touchless faucet, and stainless steel appliances. Main bathroom has modern double vanities, and offers european-style separated area with toilet, newer walk-in shower and separate large soaker tub. In-suite laundry with top quality upgraded stacked machines. King-sized master bedroom features double windows, walk-in closet and includes the electric fireplace, while the second bedroom enjoys a bay window and generous closet space. The expansive living room offers endless options, the TV and sound system can stay or go, and leads to your private, covered balcony with included BBQ! Quiet, private and well-managed complex. Covered, owned parking spot and locker. Truly turn-key living.
Building information
Type
*****
Appliances
*****
Basement Type
*****
Constructed Date
*****
Construction Style Attachment
*****
Cooling Type
*****
Exterior Finish
*****
Heating Fuel
*****
Heating Type
*****
Size Interior
*****
Stories Total
*****
Utility Water
*****
Land information
Sewer
*****
Size Total
*****
Rooms
Main level
Foyer
*****
Eat in kitchen
*****
Living room/Dining room
*****
Primary Bedroom
*****
Bedroom
*****
5pc Bathroom
*****
Laundry room
*****
Foyer
*****
Eat in kitchen
*****
Living room/Dining room
*****
Primary Bedroom
*****
Bedroom
*****
5pc Bathroom
*****
Laundry room
*****
Foyer
*****
Eat in kitchen
*****
Living room/Dining room
*****
Primary Bedroom
*****
Bedroom
*****
5pc Bathroom
*****
Laundry room
*****
Foyer
*****
Eat in kitchen
*****
Living room/Dining room
*****
Primary Bedroom
*****
Bedroom
*****
5pc Bathroom
*****
Laundry room
*****
Foyer
*****
Eat in kitchen
*****
Living room/Dining room
*****
Primary Bedroom
*****
Bedroom
*****
5pc Bathroom
*****
Laundry room
*****
Foyer
*****
Eat in kitchen
*****
Living room/Dining room
*****
Primary Bedroom
*****
Bedroom
*****
5pc Bathroom
*****
Laundry room
*****
Foyer
*****
Eat in kitchen
*****
Living room/Dining room
*****
Primary Bedroom
*****
Bedroom
*****
5pc Bathroom
*****
Laundry room
*****
Courtesy of Apex Results Realty Inc.
Book a Showing for this property
Please note that filling out this form you'll be registered and your phone number without the +1 part will be used as a password.

