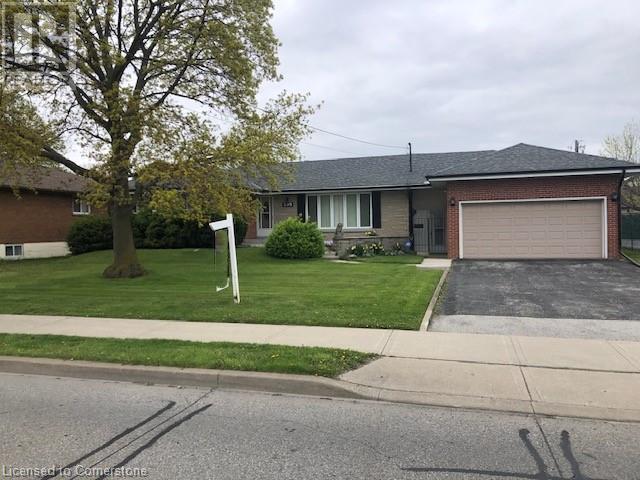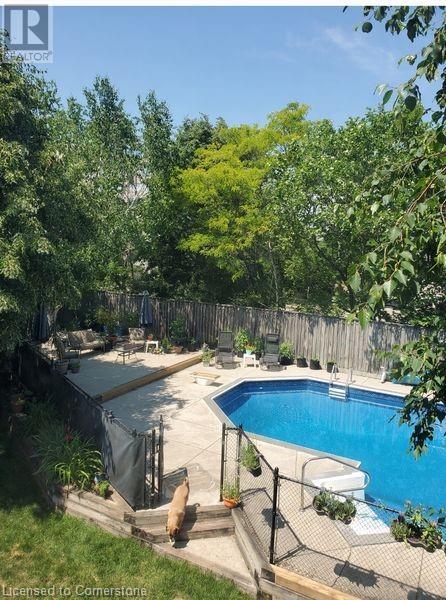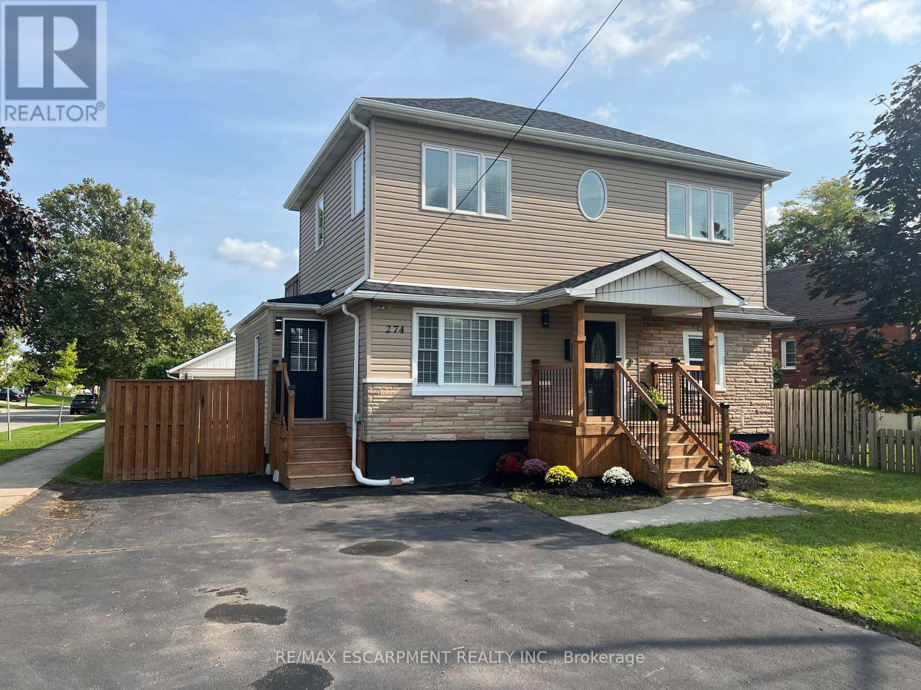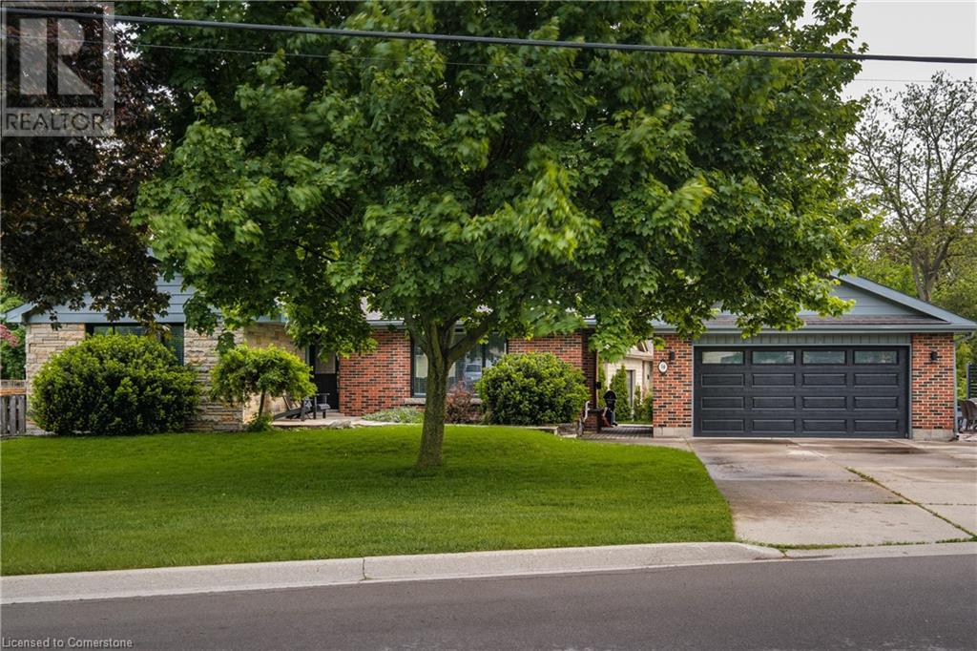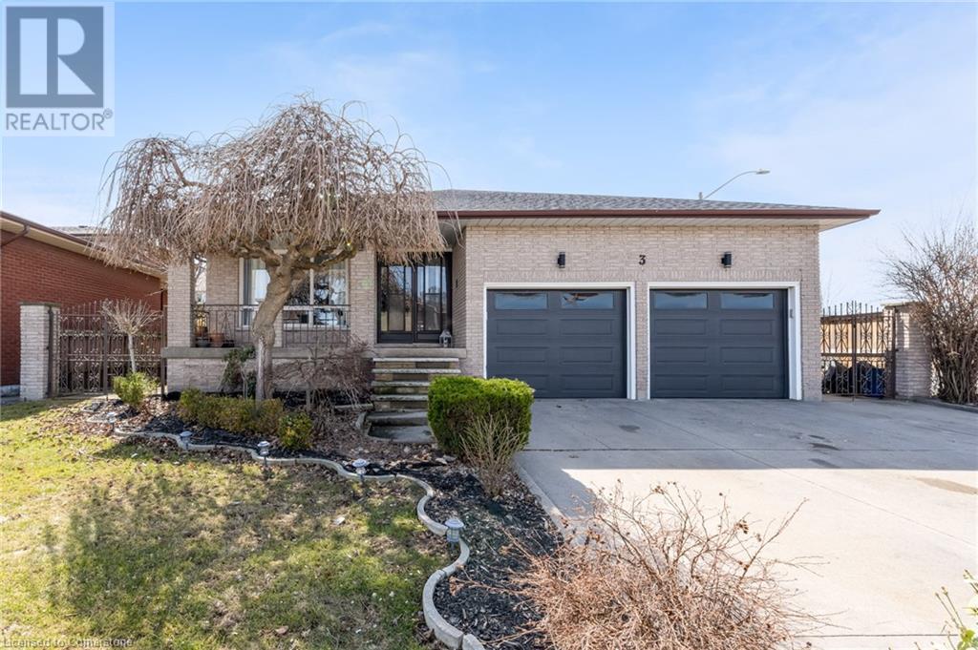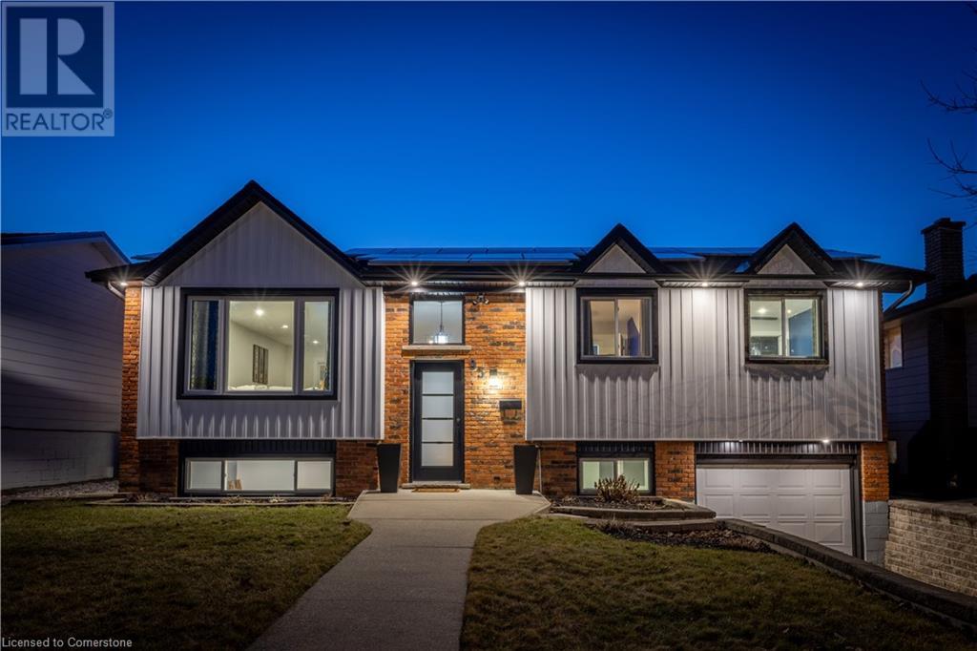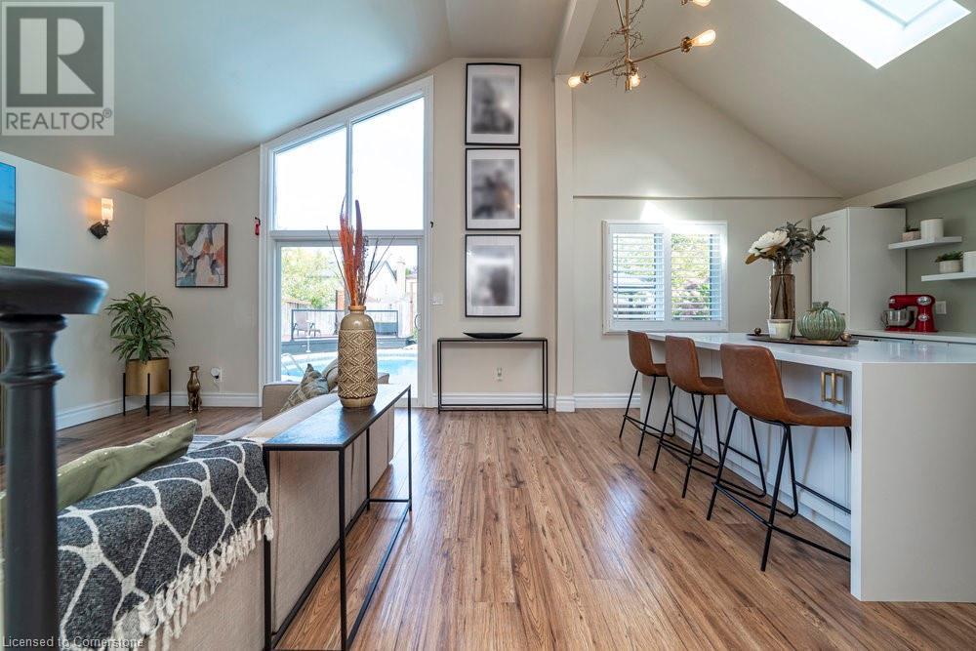Free account required
Unlock the full potential of your property search with a free account! Here's what you'll gain immediate access to:
- Exclusive Access to Every Listing
- Personalized Search Experience
- Favorite Properties at Your Fingertips
- Stay Ahead with Email Alerts
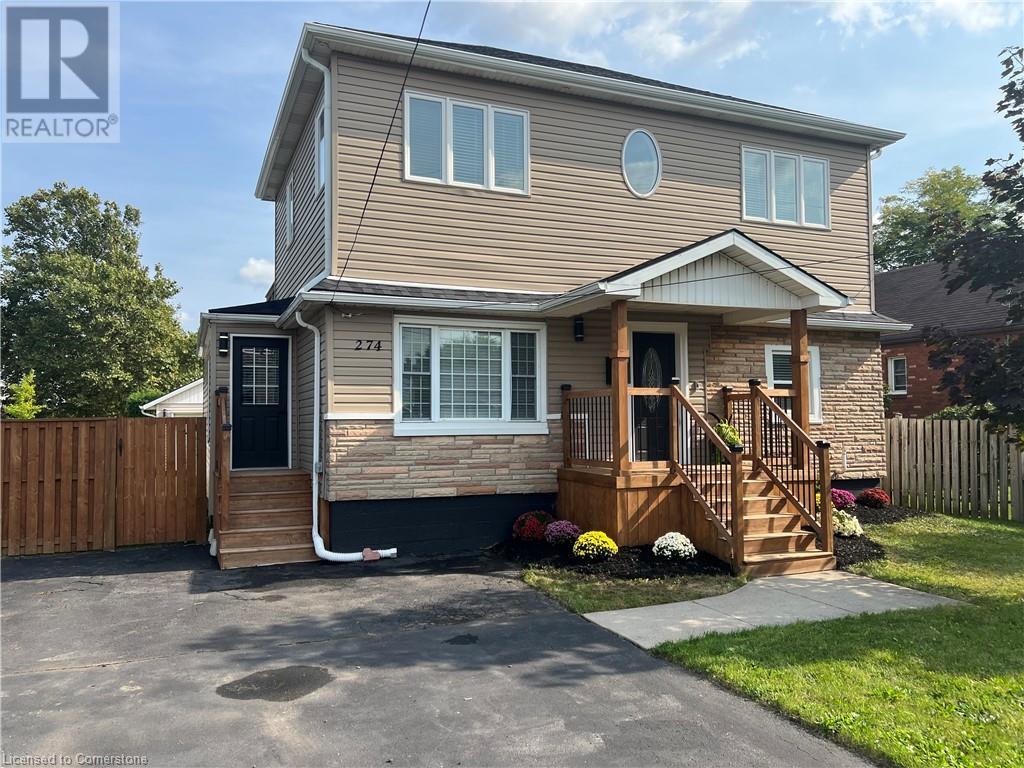
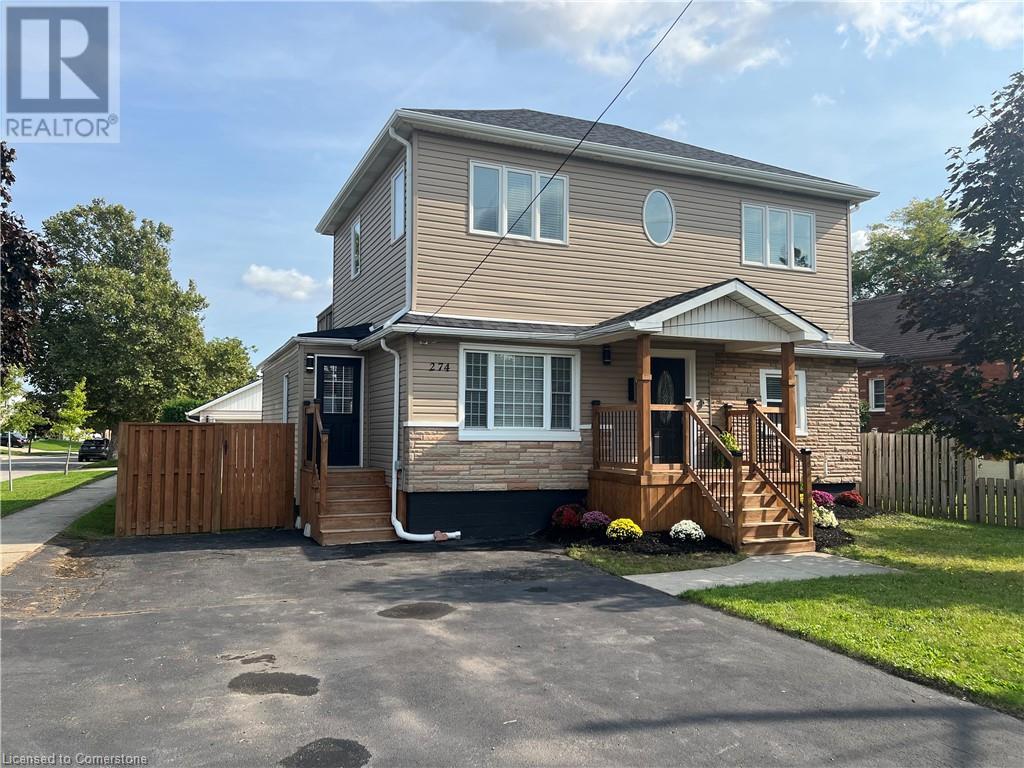
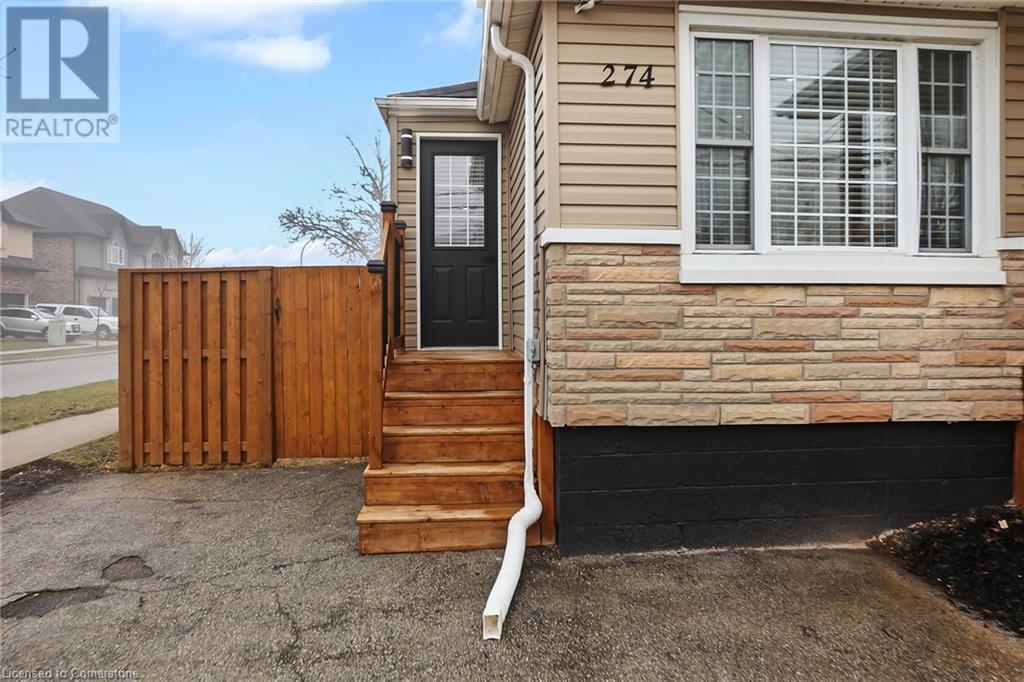
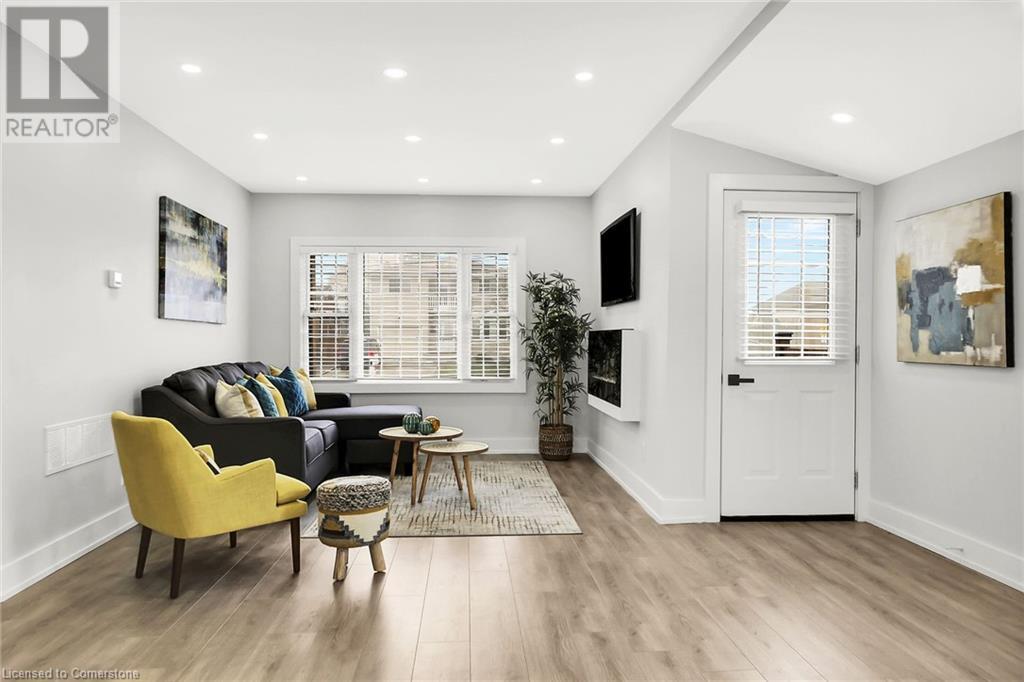
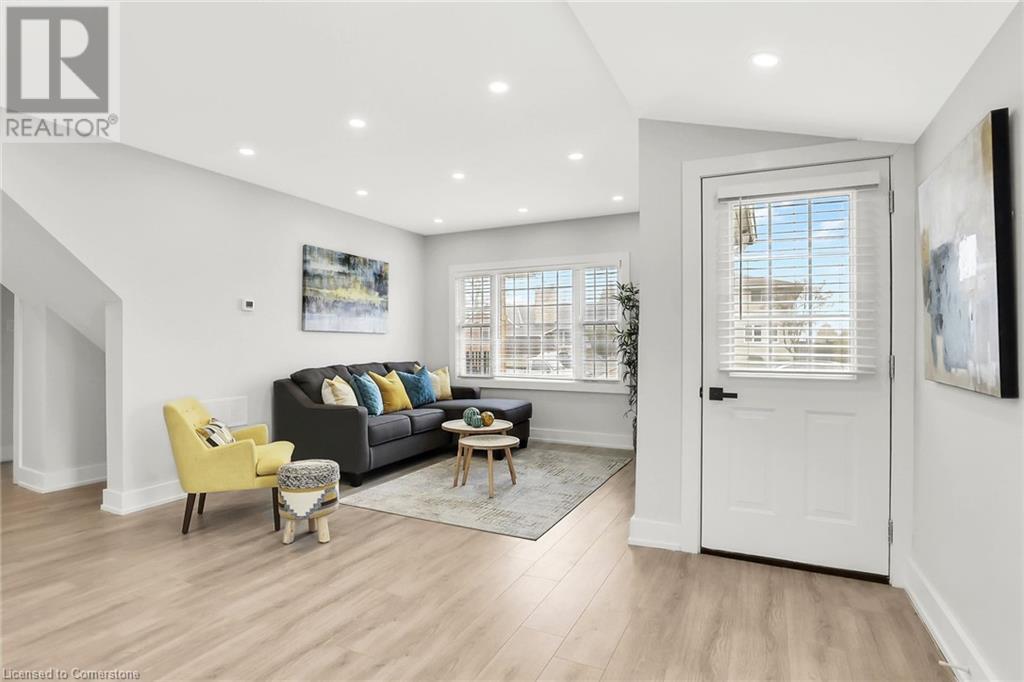
$929,850
274 MARGARET Avenue
Stoney Creek, Ontario, Ontario, L8E2J2
MLS® Number: 40698291
Property description
Welcome to 274 Margaret Ave! This newly renovated home is perfect for those looking for a great ABOVE GRADE inlaw set up, located in a desirable Stoney Creek neighbourhood surrounded by beautiful homes. Only steps away you will find most amenities including restaurants and bakeries, shopping, schools including the Mohawk College Stoney Creek Campus and a short drive to Confederation Park, the soon to be Confederation GO Station and QEW. You will be impressed by the quality of workmanship and stylish modern décor. The main level features 2 bedrooms, full bath, living room and dining room, eat in kitchen, and walk out to large rear deck and fenced yard. The upper unit features a 1 bedroom unit with living room, dining room, kitchen, full bath, laundry and walk out to large upper deck. There is a SPECTACULAR detached “man cave” fully equipped with a full bath and kitchen/bar area, vinyl flooring, pot lighting. Updates and features include; two new kitchens with quartz counters and stainless steel appliances, separate hydro/gas, updated plumbing and wiring, some new fences, new flooring, trim, doors and freshly painted. Both units can be self contained or accessed with inside entry. Don’t miss out on this opportunity to own this property!
Building information
Type
*****
Appliances
*****
Architectural Style
*****
Basement Type
*****
Construction Style Attachment
*****
Cooling Type
*****
Exterior Finish
*****
Heating Fuel
*****
Heating Type
*****
Size Interior
*****
Stories Total
*****
Utility Water
*****
Land information
Amenities
*****
Sewer
*****
Size Depth
*****
Size Frontage
*****
Size Total
*****
Rooms
Main level
Living room
*****
Kitchen
*****
Primary Bedroom
*****
Bedroom
*****
4pc Bathroom
*****
Laundry room
*****
Storage
*****
Dinette
*****
Games room
*****
Second level
Kitchen
*****
Dining room
*****
Living room
*****
Laundry room
*****
Bedroom
*****
4pc Bathroom
*****
Courtesy of RE/MAX Escarpment Realty Inc.
Book a Showing for this property
Please note that filling out this form you'll be registered and your phone number without the +1 part will be used as a password.
