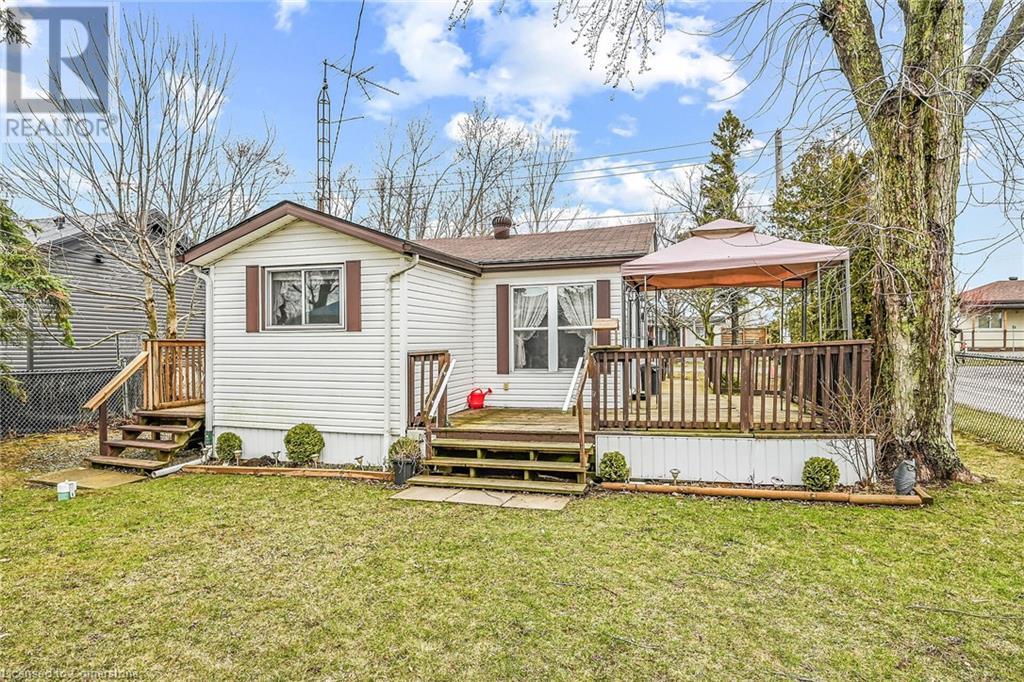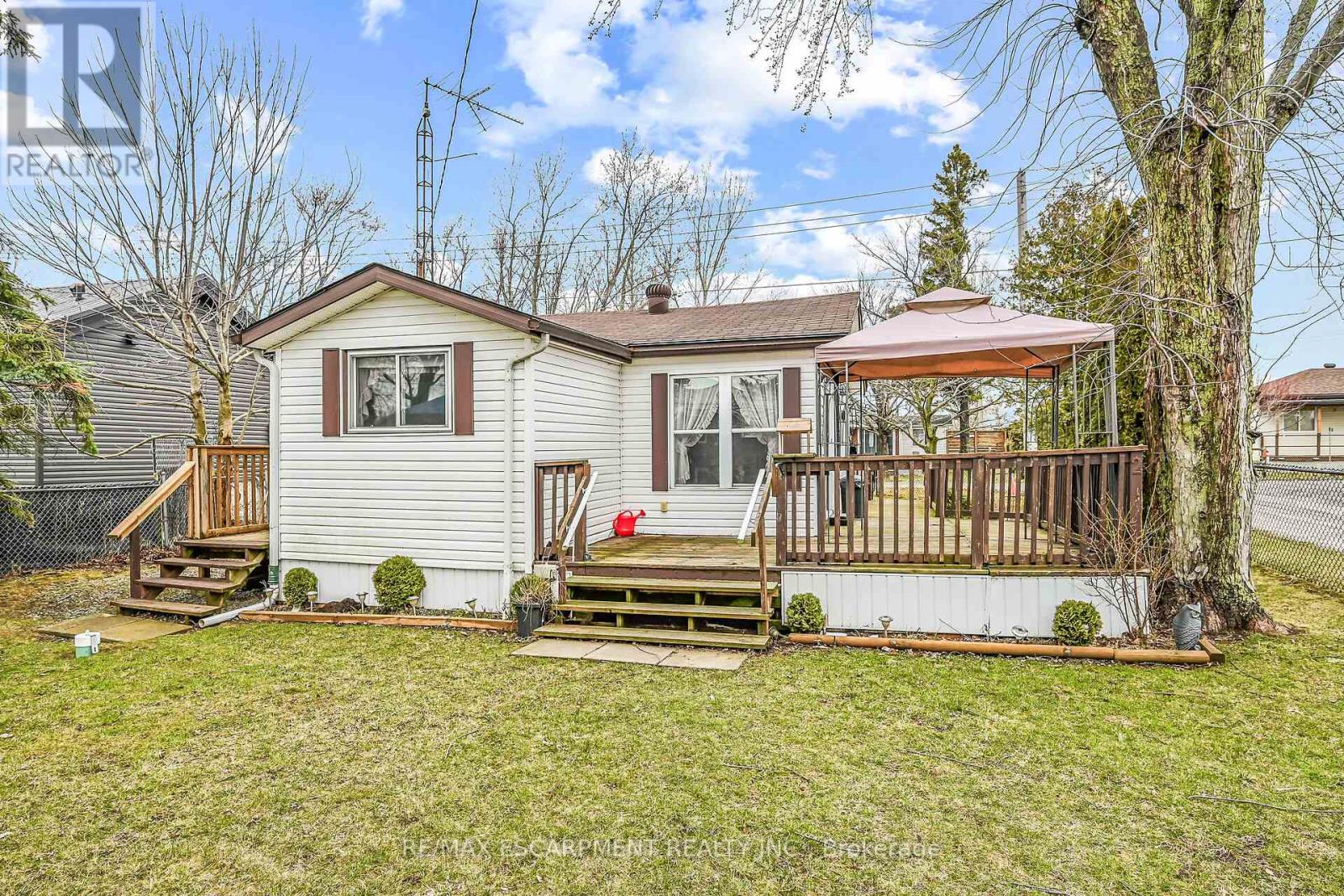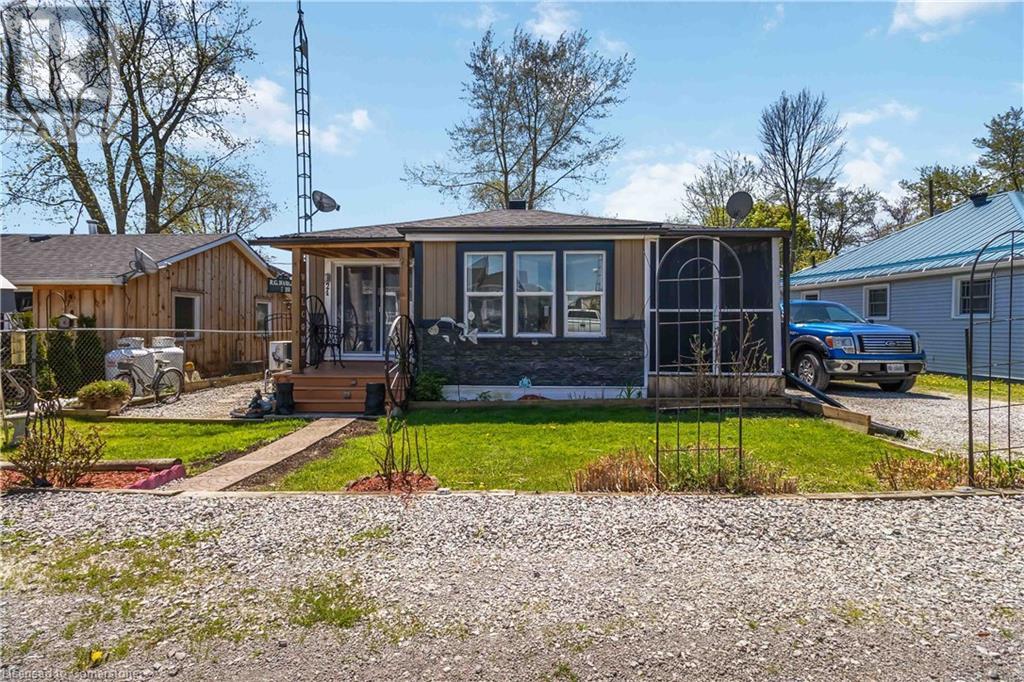Free account required
Unlock the full potential of your property search with a free account! Here's what you'll gain immediate access to:
- Exclusive Access to Every Listing
- Personalized Search Experience
- Favorite Properties at Your Fingertips
- Stay Ahead with Email Alerts
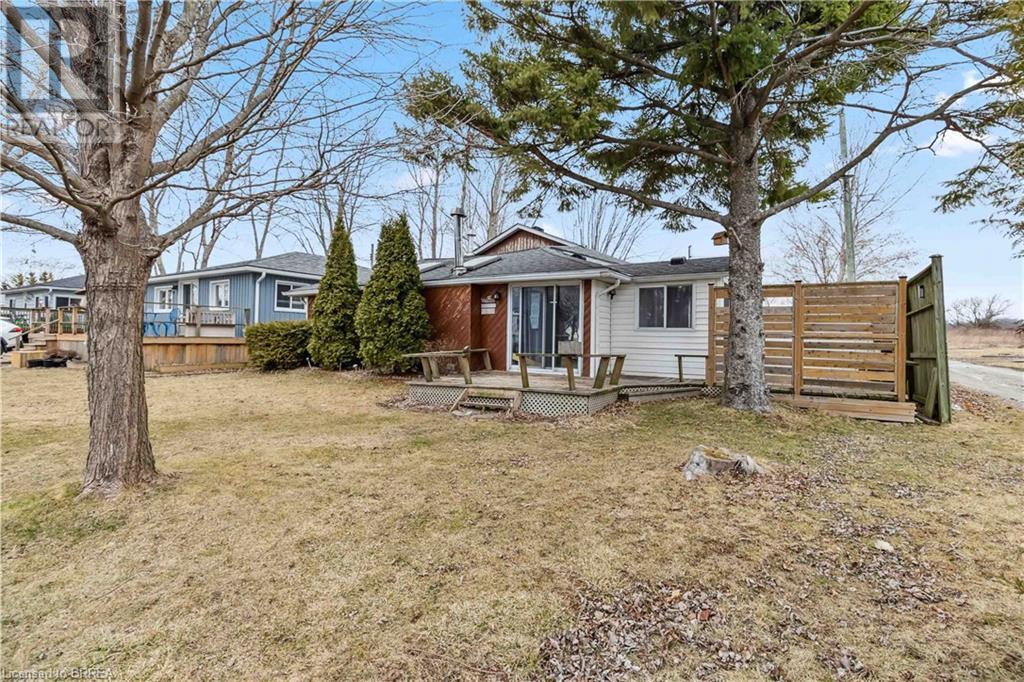
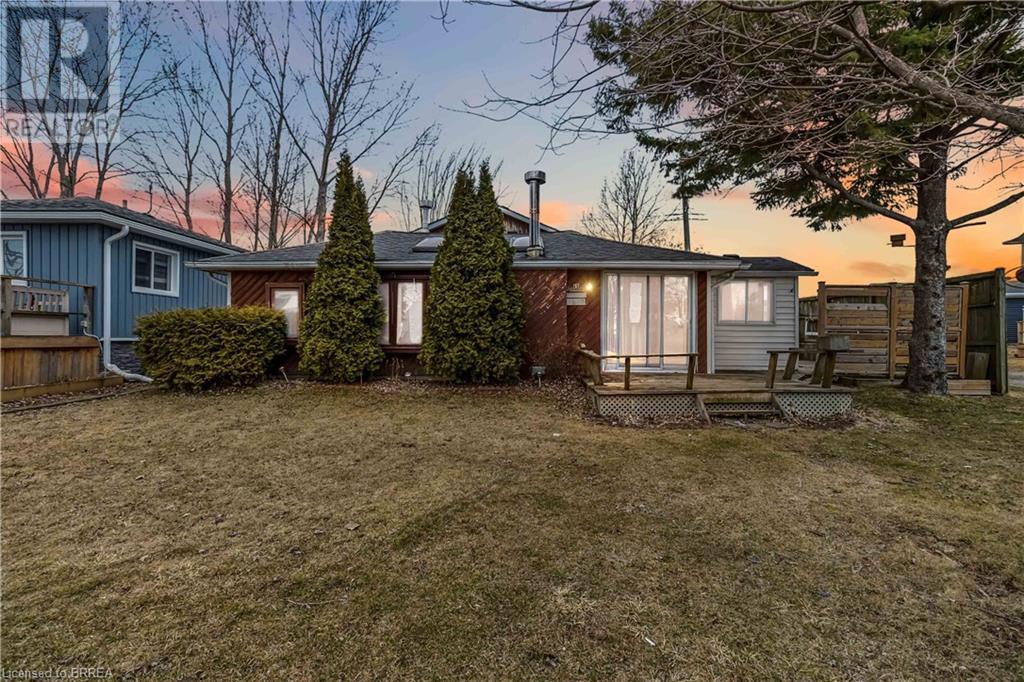
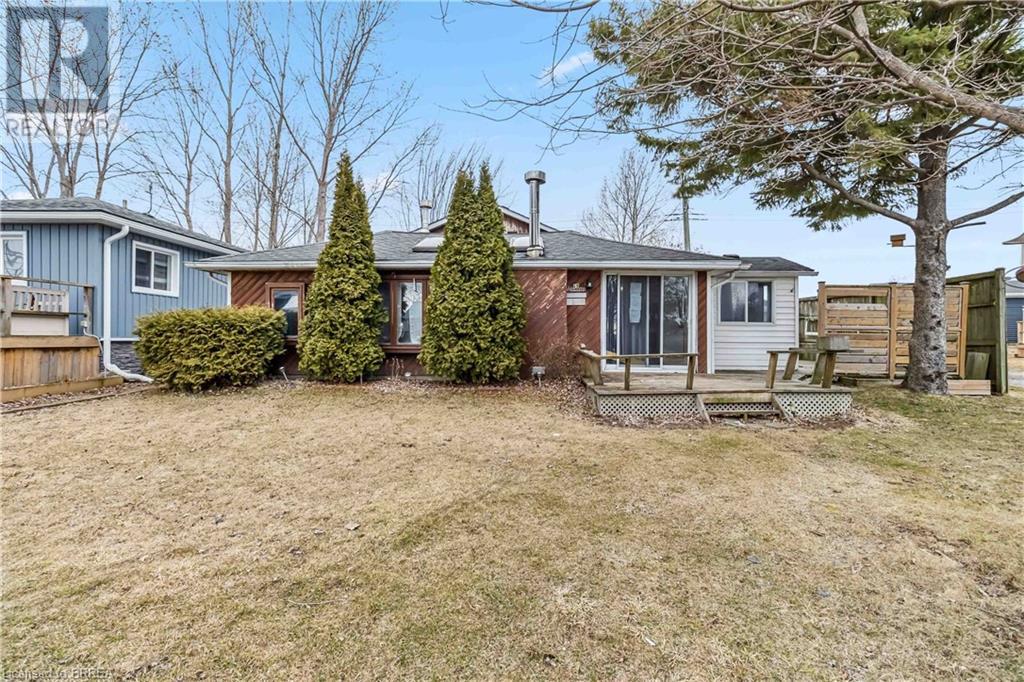
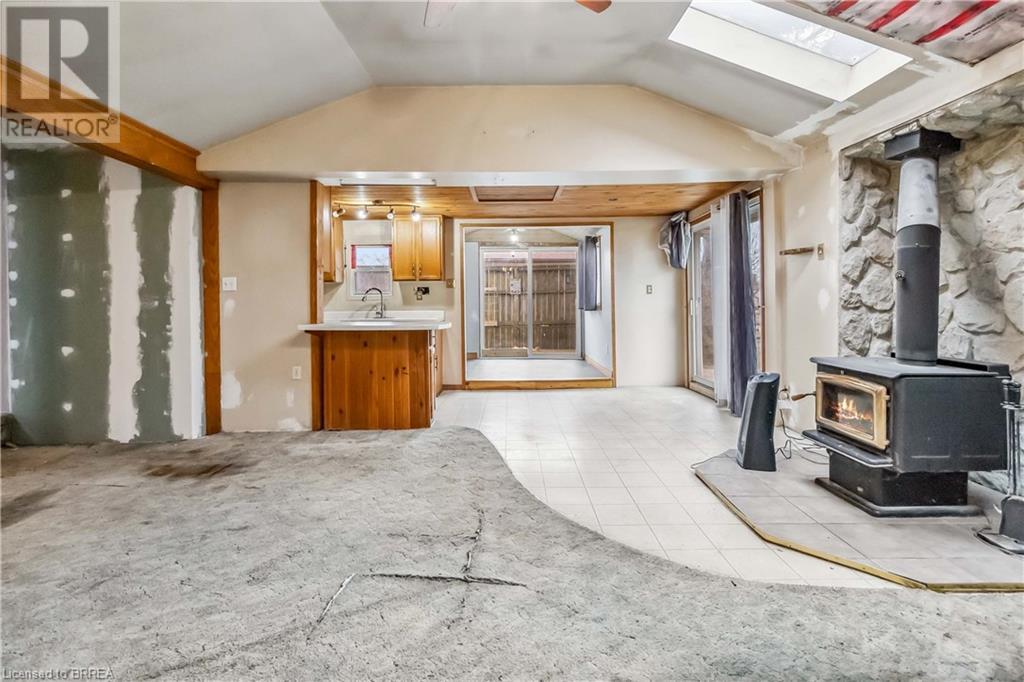
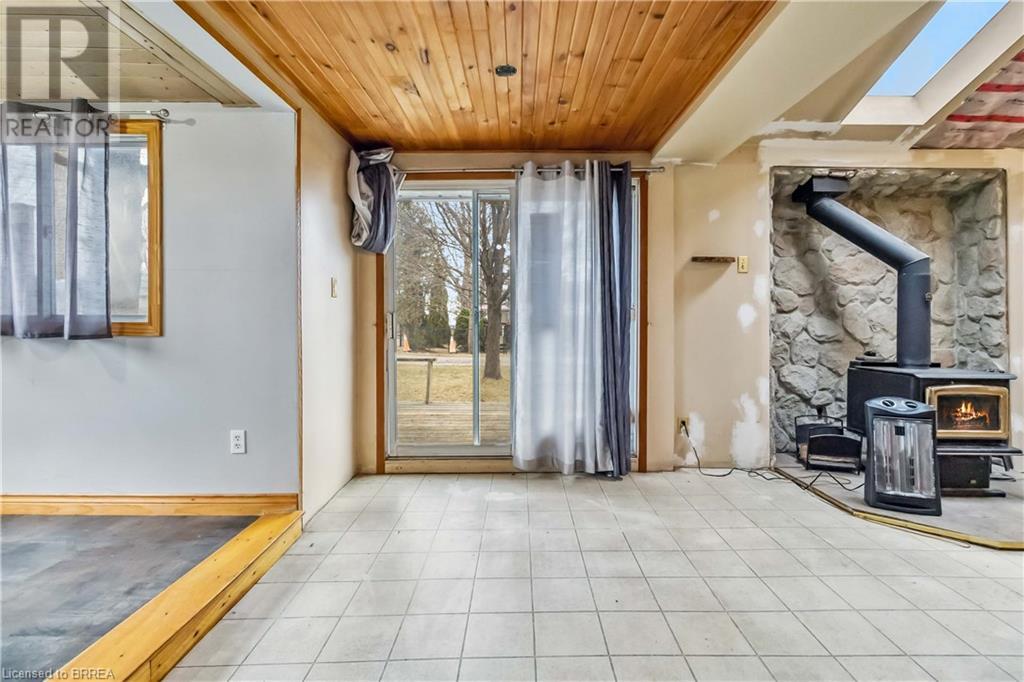
$349,900
19 MELVILLE Lane
Selkirk, Ontario, Ontario, N0A1P0
MLS® Number: 40696788
Property description
Can you hear the lake calling? Welcome to 19 Melville, nestled among the serene surroundings of Selkirk. This 3-bedroom, 2-bathroom home offers incredible potential for customization. Located on a large lot with no rear neighbours, this property provides an exciting opportunity to create your dream retreat. Whether you're envisioning a cozy weekend getaway or a year-round residence, the possibilities are endless. As you enter the home, a spacious foyer welcomes you, leading into the first of two bathrooms. The open-concept living space seamlessly flows into a bright and inviting living room, a functional kitchen, and a dining area, providing the perfect setting for family gatherings. A charming wood-burning fireplace adds warmth and character to the living room, creating a cozy focal point. The singular floor also includes a primary bedroom and a second bedroom, with an abundance of natural light, offering peaceful views of the surrounding nature. A den provides a quiet space where you can wake up to the tranquility of country living. From the kitchen, patio doors open to a deck and patio, ideal for summer BBQs and creating lasting memories with friends and family. Outside, there is ample storage space for all your seasonal toys and equipment. With its generous layout and prime location near the lake, this home provides the flexibility to make it your own. Bring your vision, put your handy skills to work, and transform this charming property into the retreat you've been dreaming of. Call today to book your showing - the lake is calling!
Building information
Type
*****
Architectural Style
*****
Basement Type
*****
Constructed Date
*****
Construction Material
*****
Construction Style Attachment
*****
Cooling Type
*****
Exterior Finish
*****
Half Bath Total
*****
Size Interior
*****
Stories Total
*****
Utility Water
*****
Land information
Access Type
*****
Amenities
*****
Sewer
*****
Size Depth
*****
Size Frontage
*****
Size Total
*****
Rooms
Main level
Foyer
*****
Living room
*****
Dining room
*****
Kitchen
*****
Primary Bedroom
*****
Den
*****
Bedroom
*****
Bedroom
*****
Storage
*****
2pc Bathroom
*****
4pc Bathroom
*****
Foyer
*****
Living room
*****
Dining room
*****
Kitchen
*****
Primary Bedroom
*****
Den
*****
Bedroom
*****
Bedroom
*****
Storage
*****
2pc Bathroom
*****
4pc Bathroom
*****
Foyer
*****
Living room
*****
Dining room
*****
Kitchen
*****
Primary Bedroom
*****
Den
*****
Bedroom
*****
Bedroom
*****
Storage
*****
2pc Bathroom
*****
4pc Bathroom
*****
Foyer
*****
Living room
*****
Dining room
*****
Kitchen
*****
Primary Bedroom
*****
Den
*****
Bedroom
*****
Bedroom
*****
Storage
*****
2pc Bathroom
*****
4pc Bathroom
*****
Foyer
*****
Living room
*****
Dining room
*****
Kitchen
*****
Primary Bedroom
*****
Den
*****
Courtesy of Re/Max Twin City Realty Inc
Book a Showing for this property
Please note that filling out this form you'll be registered and your phone number without the +1 part will be used as a password.
