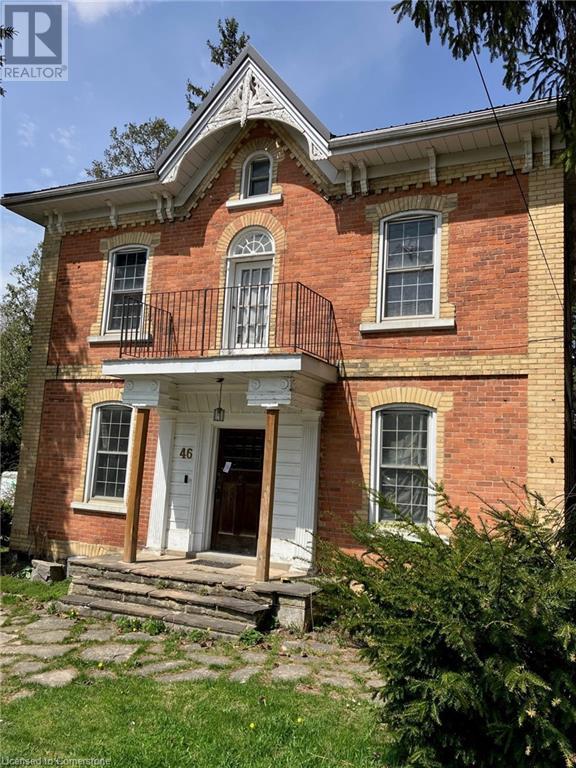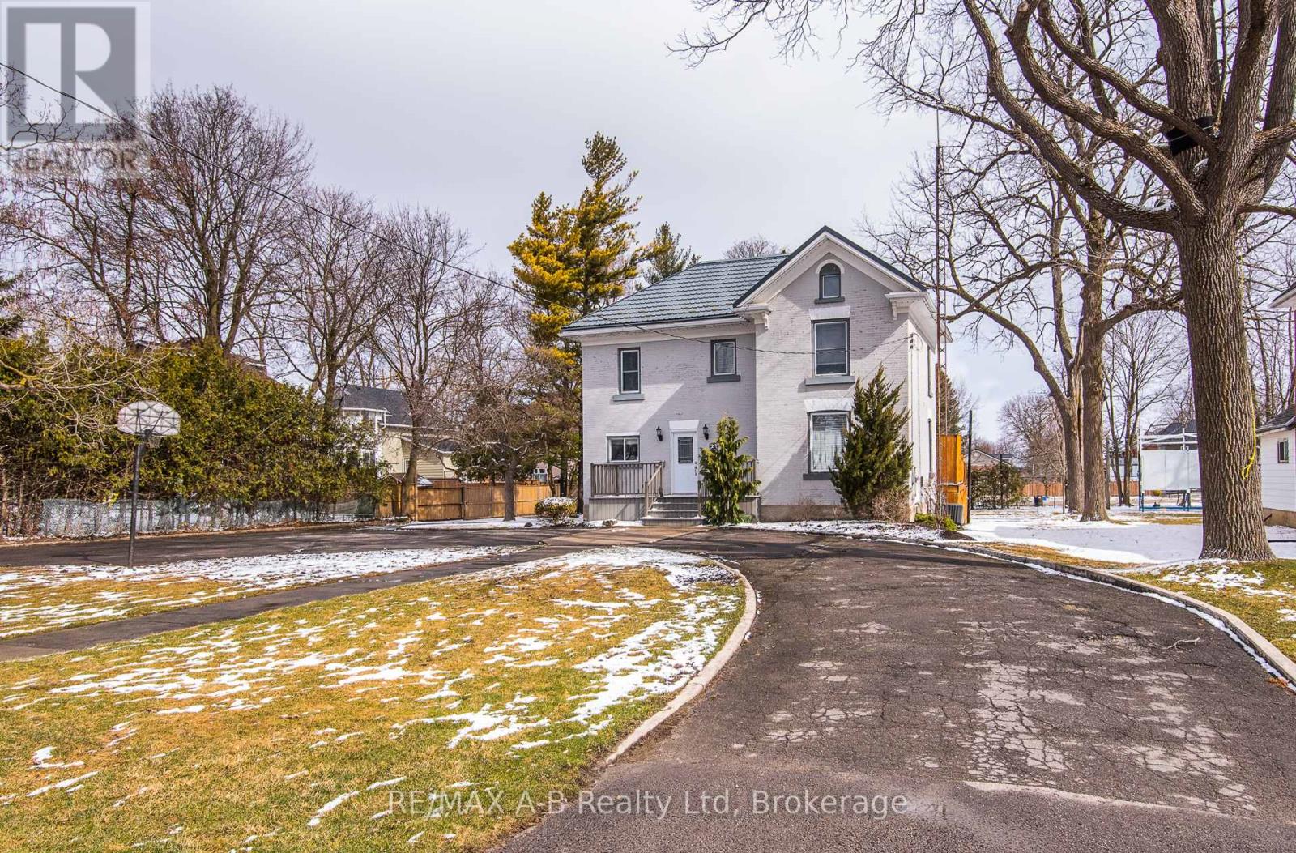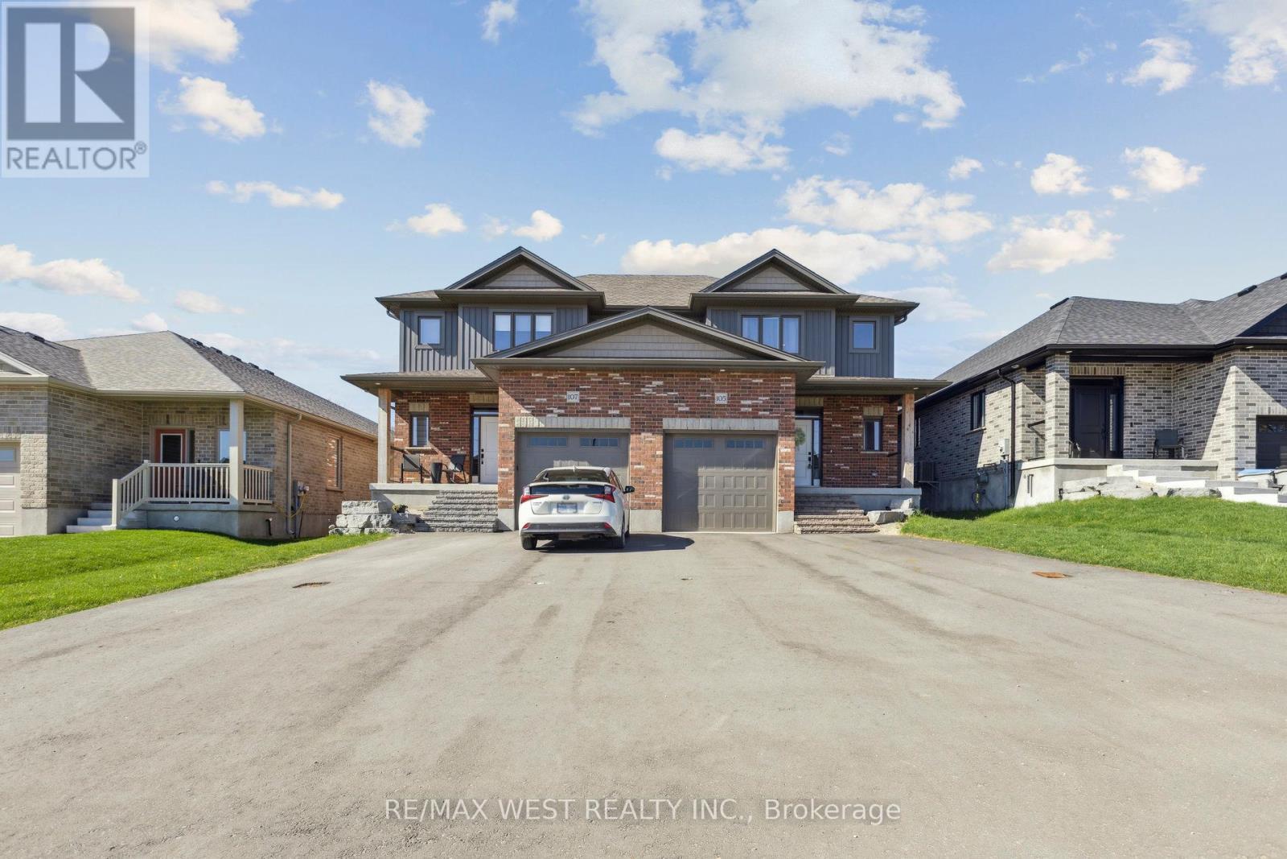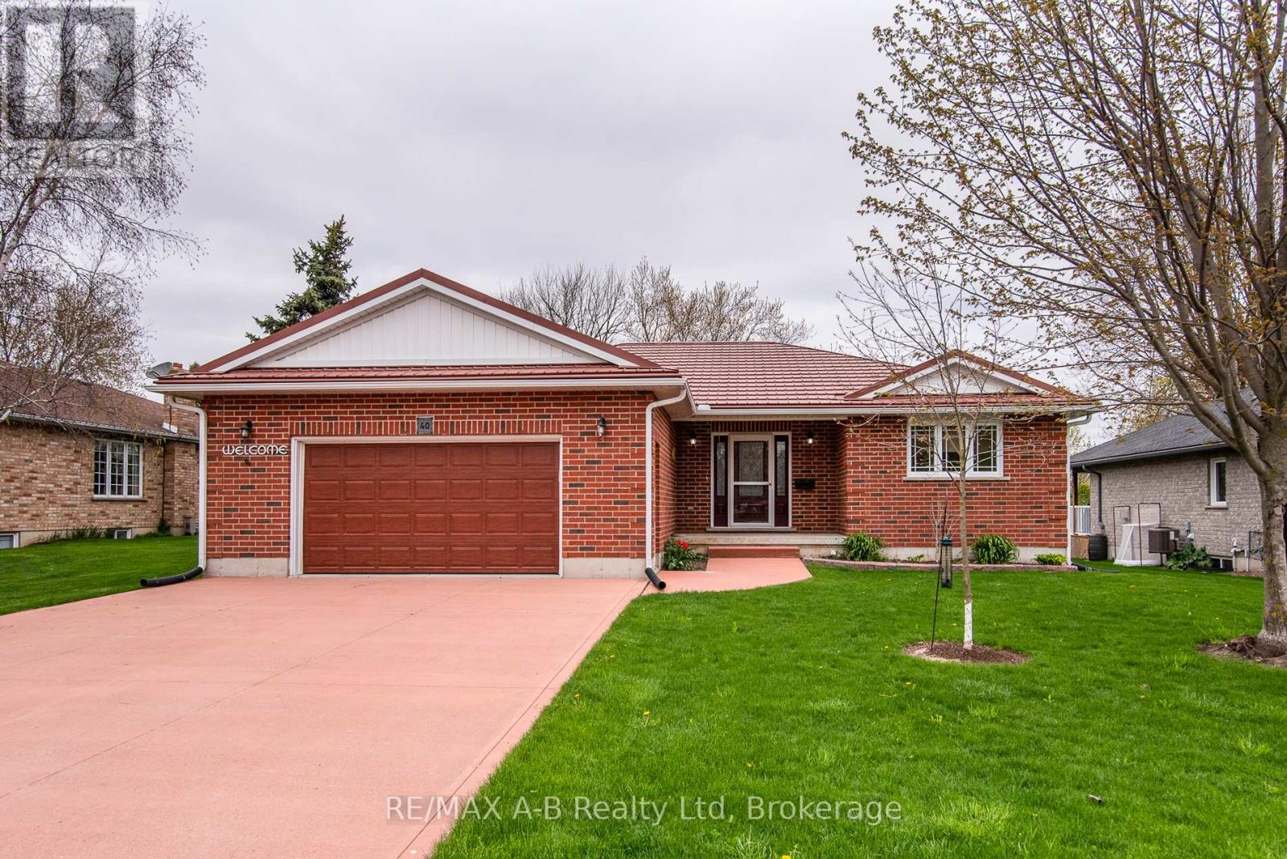Free account required
Unlock the full potential of your property search with a free account! Here's what you'll gain immediate access to:
- Exclusive Access to Every Listing
- Personalized Search Experience
- Favorite Properties at Your Fingertips
- Stay Ahead with Email Alerts
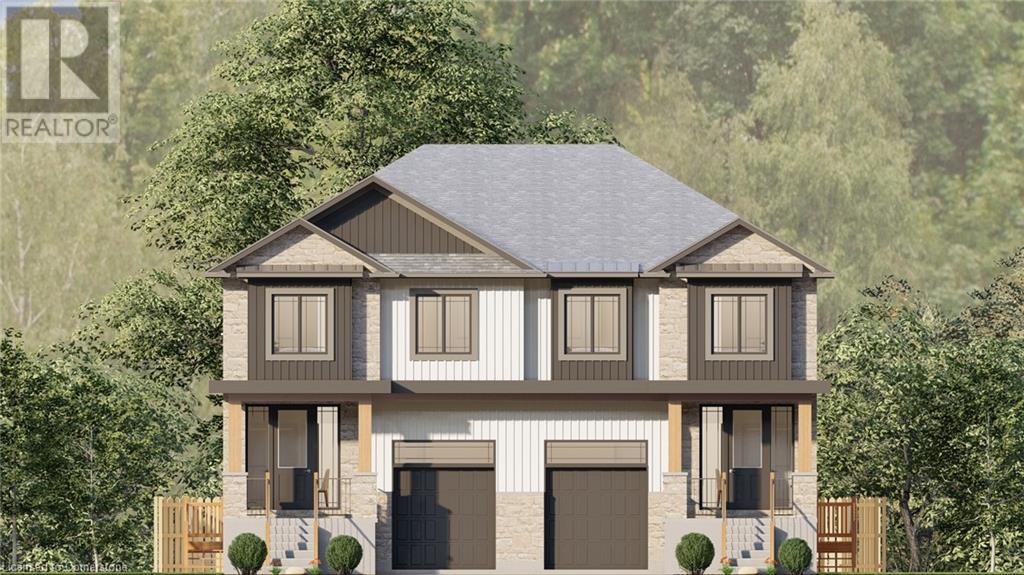

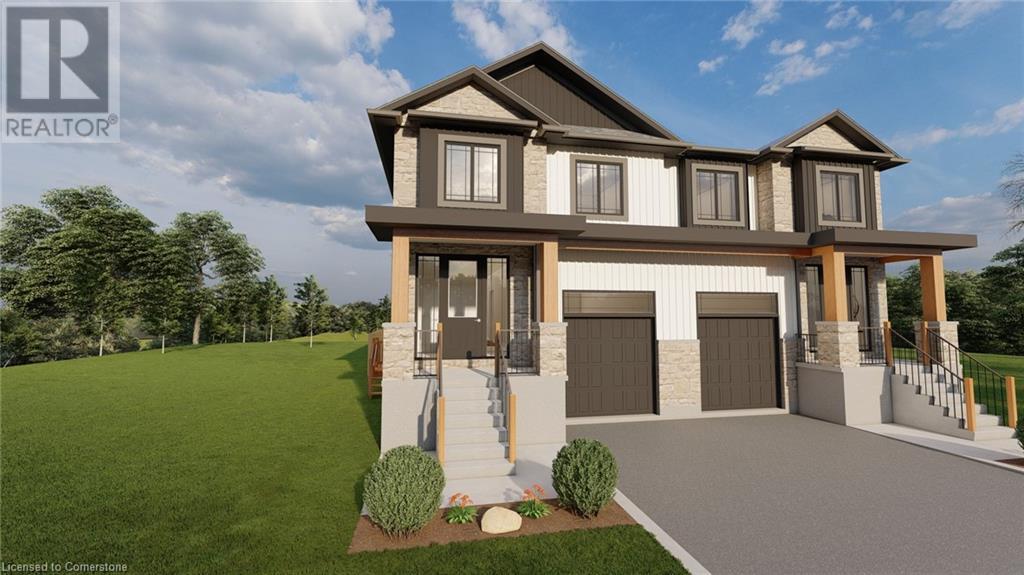
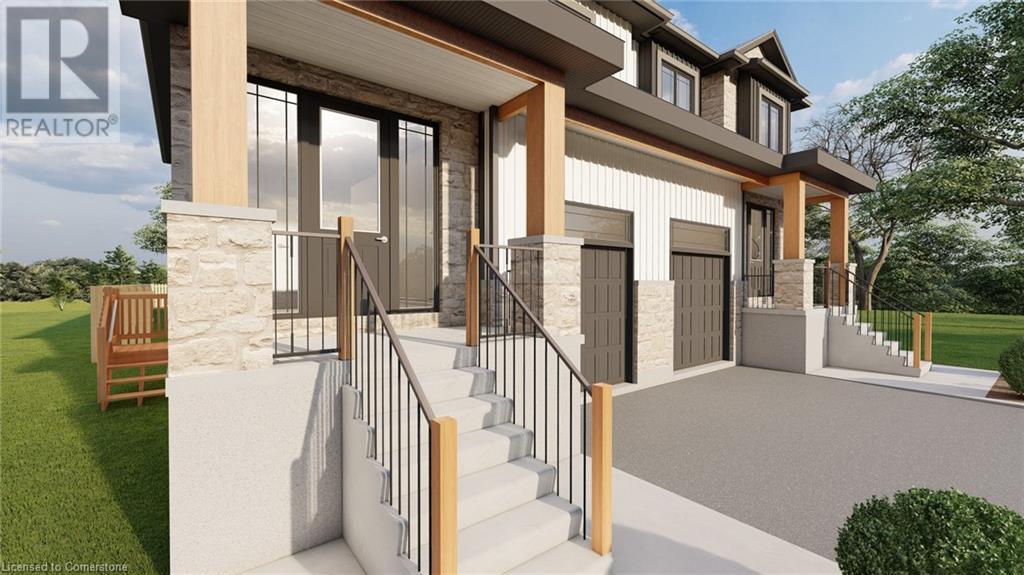
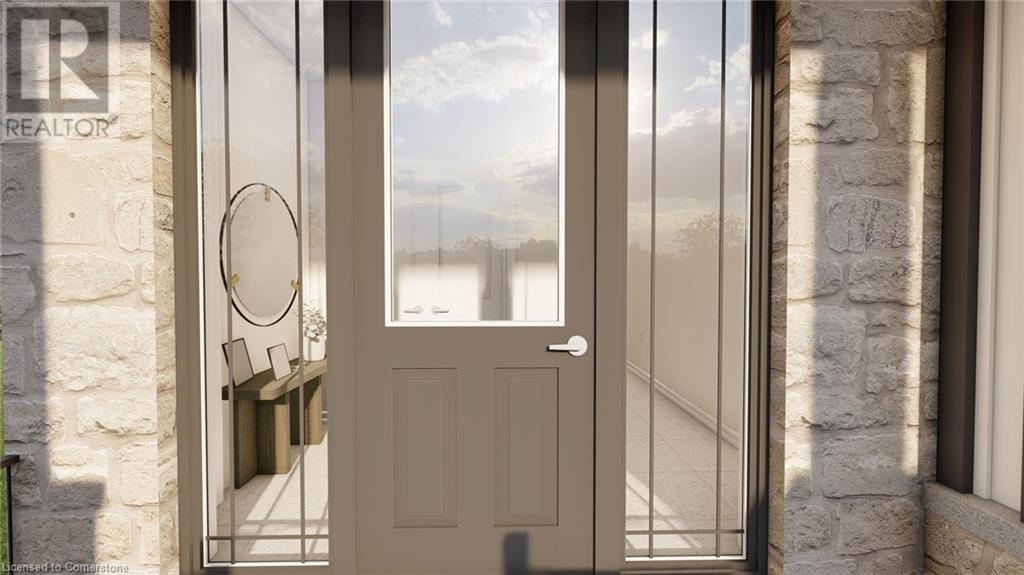
$699,000
139 PUGH Street
Milverton, Ontario, Ontario, N0K1M0
MLS® Number: 40696440
Property description
This luxury semi-detached property boasts 3 bedrooms and 3 bathrooms spread out over 1800 square feet above ground and built by award-winning luxury custom home builder Caiden-Keller Homes. Upon entering the property, you will find a spacious and inviting living area perfect for entertaining guests or relaxing with family. The main level also features a modern kitchen equipped with optional high-quality appliances, granite/quartz countertops, large island with breakfast bar, pantry and ample counter space, as well as a dining area with plenty of room for a large table. Upstairs, you will find three well-appointed bedrooms, including a primary bedroom complete with an ensuite bathroom including an upgraded stand-up shower and plenty of closet space. The two additional bedrooms share a full bathroom, making this home perfect for families or those who enjoy having guests stay over. Fully finished basement could be used as a home gym, office, or additional living space. Optional secondary unit in the basement is also available (plans provided in photo gallery) which includes a full kitchen, full bathroom, two bedrooms and recreational area. Customization options are endless with Caiden-Keller Homes Inc. Total square footage with finished basement is 2620 square feet. Outside, there is a private backyard backing onto greenspace, perfect for relaxing and enjoying the outdoors, as well as a driveway bigenough for 4 additional vehicles and attached 1 car garage for parking as well as a private entrance into property. Interior customizationavailable through custom home builder. Artist rendering photos. Photos based on previous model home depicting available upgrades andstandards. Full TARION warranty provided through home builder.
Building information
Type
*****
Appliances
*****
Architectural Style
*****
Basement Development
*****
Basement Type
*****
Construction Style Attachment
*****
Cooling Type
*****
Exterior Finish
*****
Fireplace Present
*****
FireplaceTotal
*****
Foundation Type
*****
Half Bath Total
*****
Heating Fuel
*****
Heating Type
*****
Size Interior
*****
Stories Total
*****
Utility Water
*****
Land information
Amenities
*****
Sewer
*****
Size Depth
*****
Size Frontage
*****
Size Total
*****
Rooms
Main level
Kitchen
*****
Dining room
*****
Great room
*****
2pc Bathroom
*****
Second level
Primary Bedroom
*****
Full bathroom
*****
3pc Bathroom
*****
Bedroom
*****
Bedroom
*****
Main level
Kitchen
*****
Dining room
*****
Great room
*****
2pc Bathroom
*****
Second level
Primary Bedroom
*****
Full bathroom
*****
3pc Bathroom
*****
Bedroom
*****
Bedroom
*****
Courtesy of RE/MAX TWIN CITY REALTY INC.
Book a Showing for this property
Please note that filling out this form you'll be registered and your phone number without the +1 part will be used as a password.
