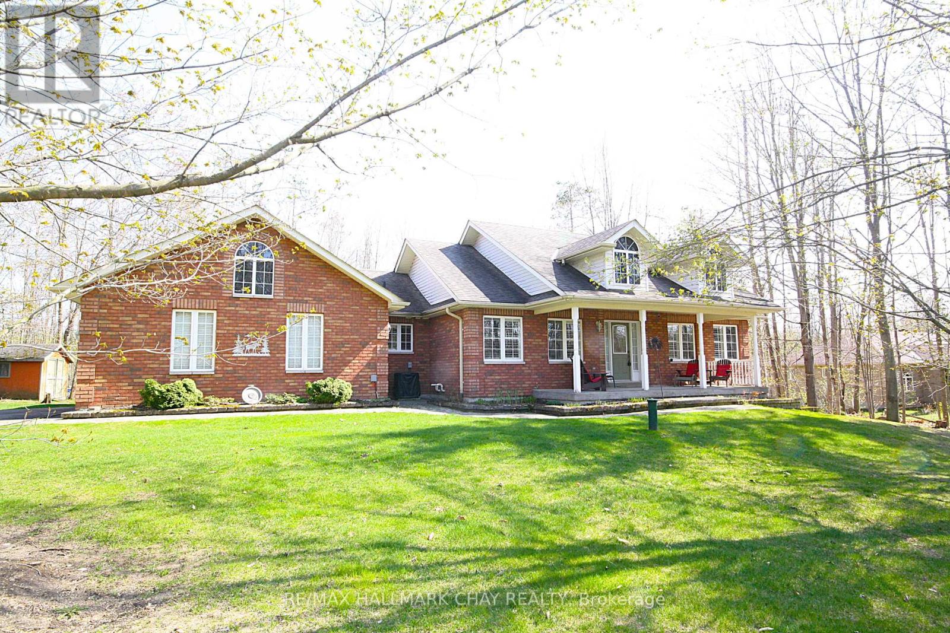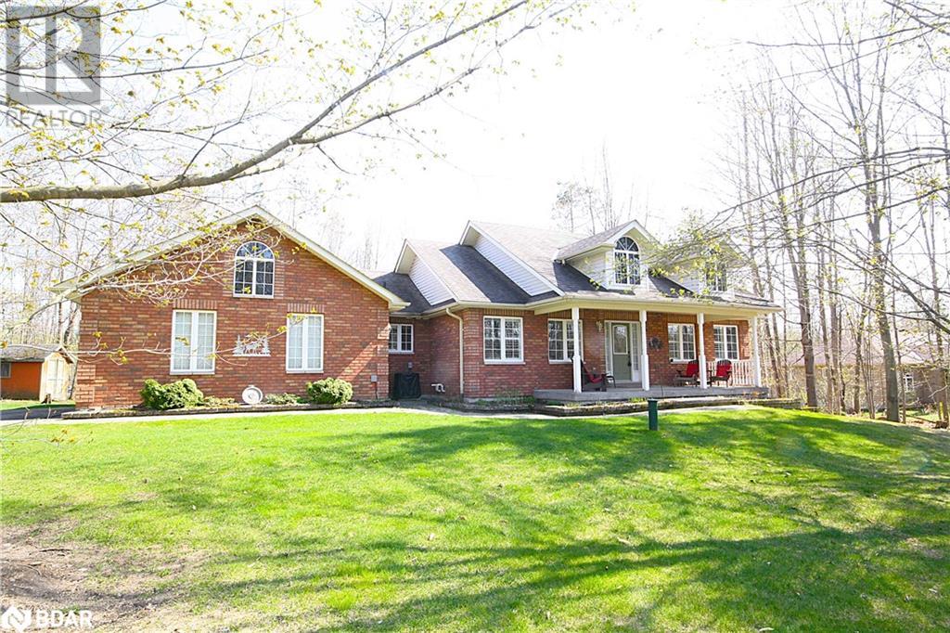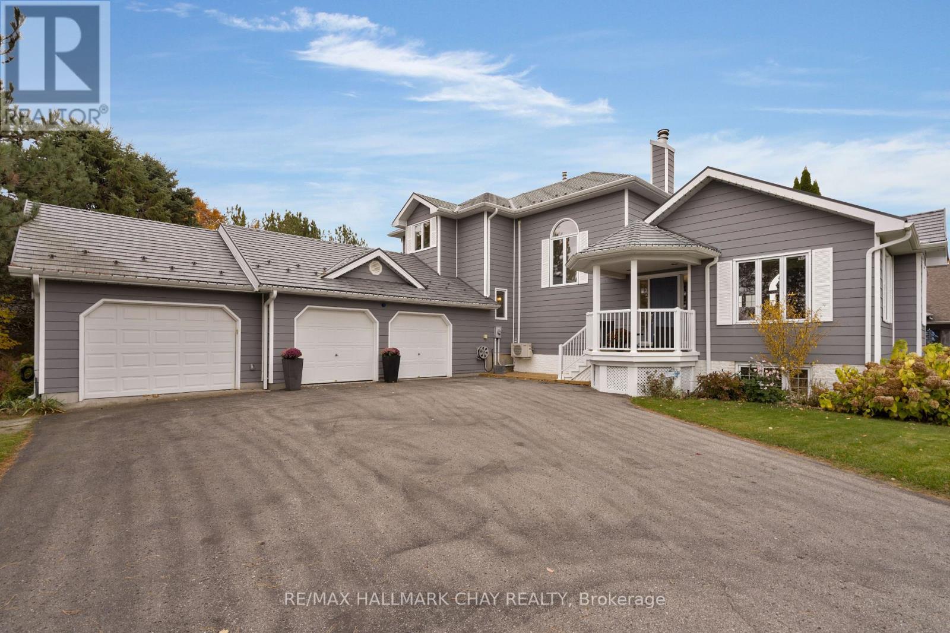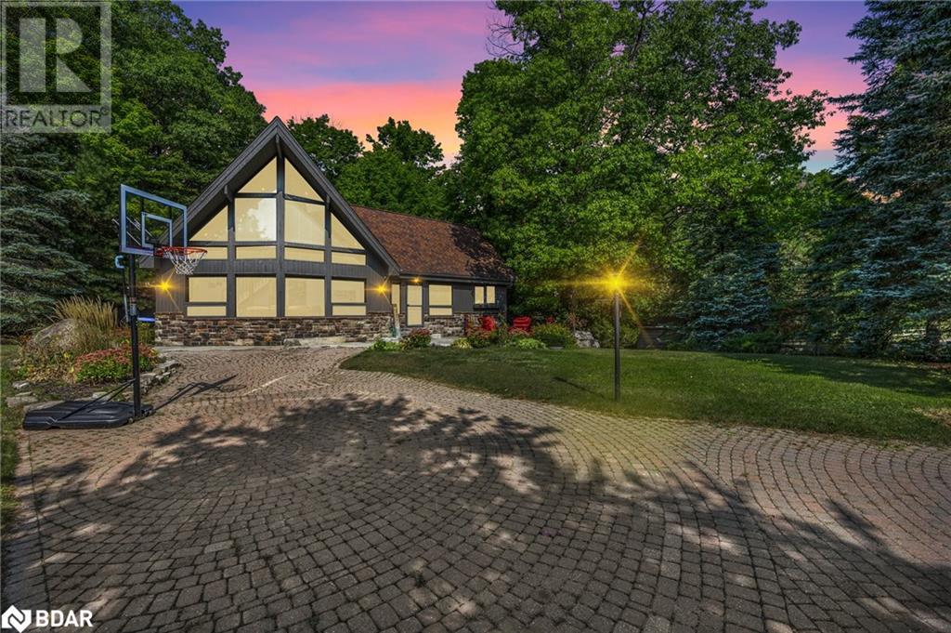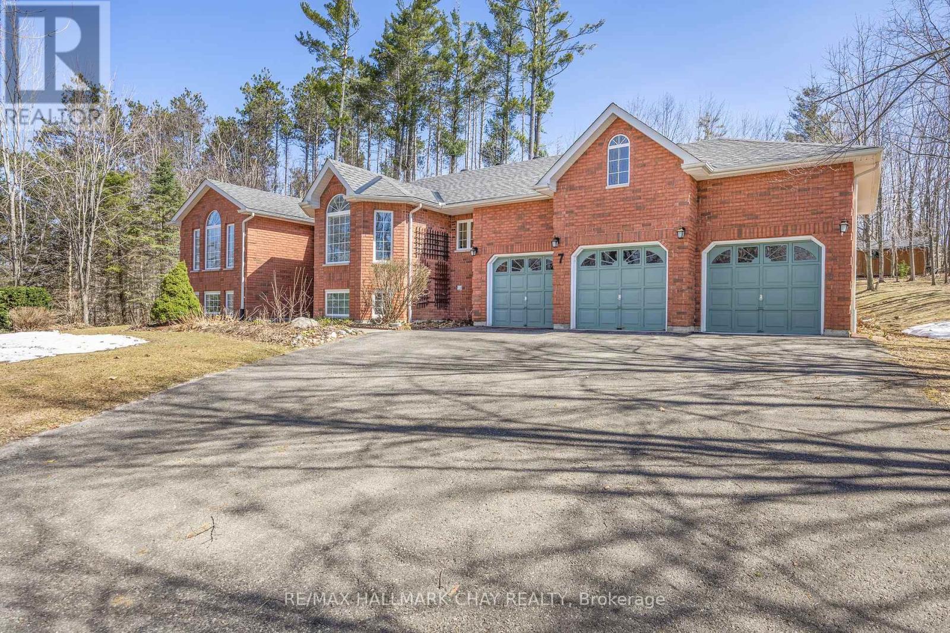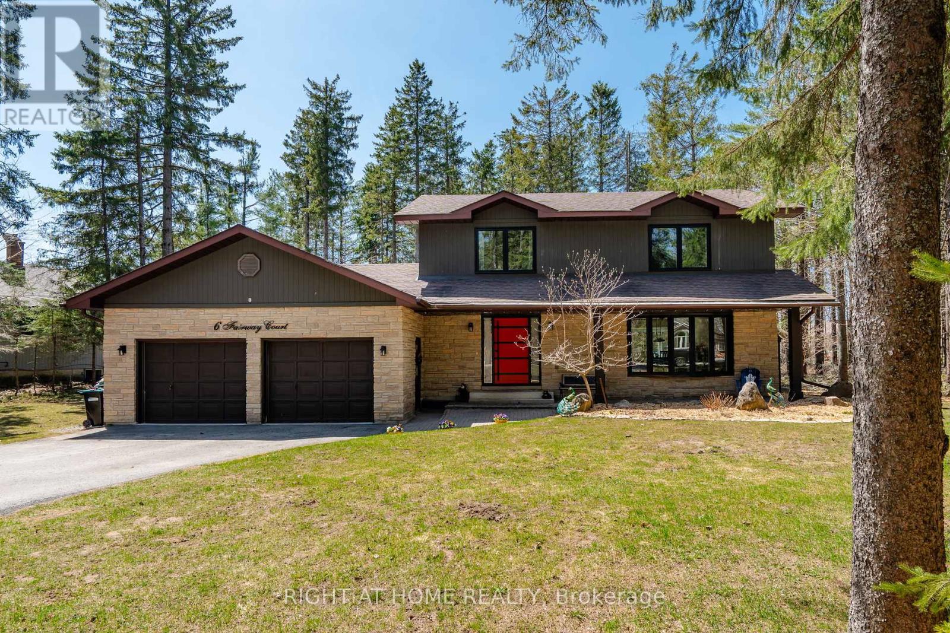Free account required
Unlock the full potential of your property search with a free account! Here's what you'll gain immediate access to:
- Exclusive Access to Every Listing
- Personalized Search Experience
- Favorite Properties at Your Fingertips
- Stay Ahead with Email Alerts
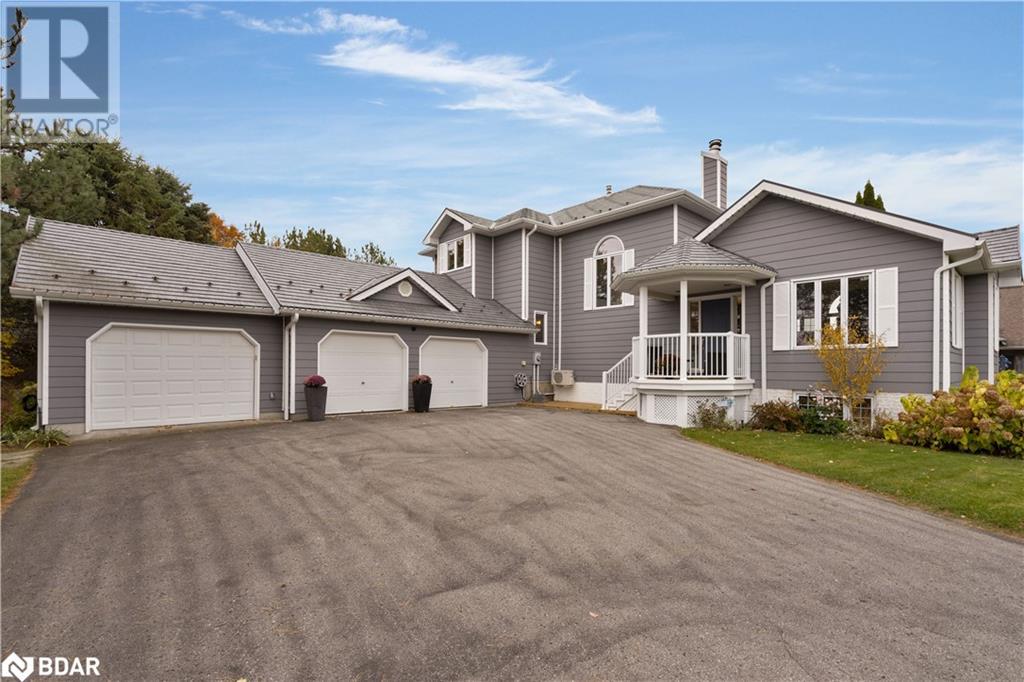
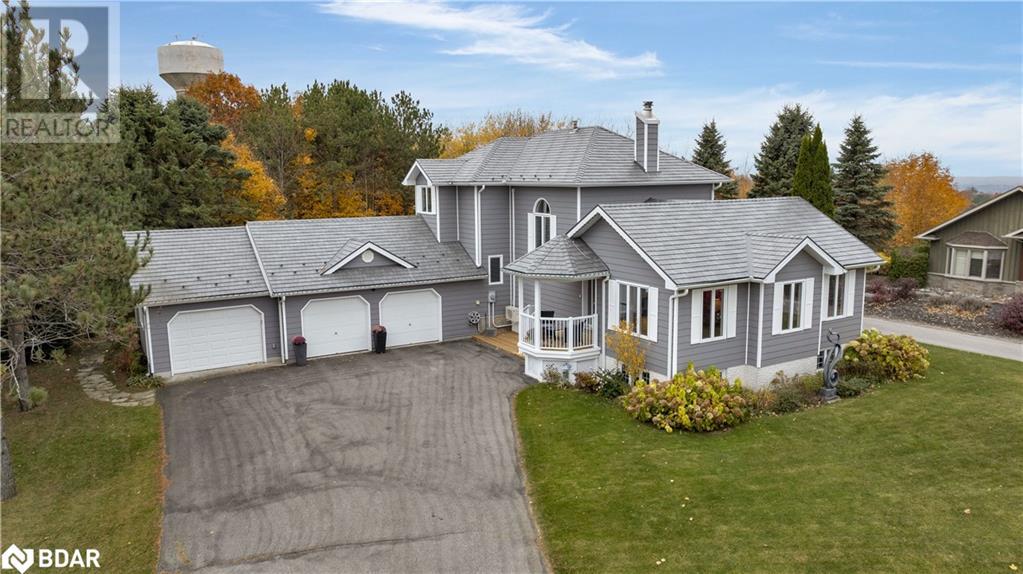
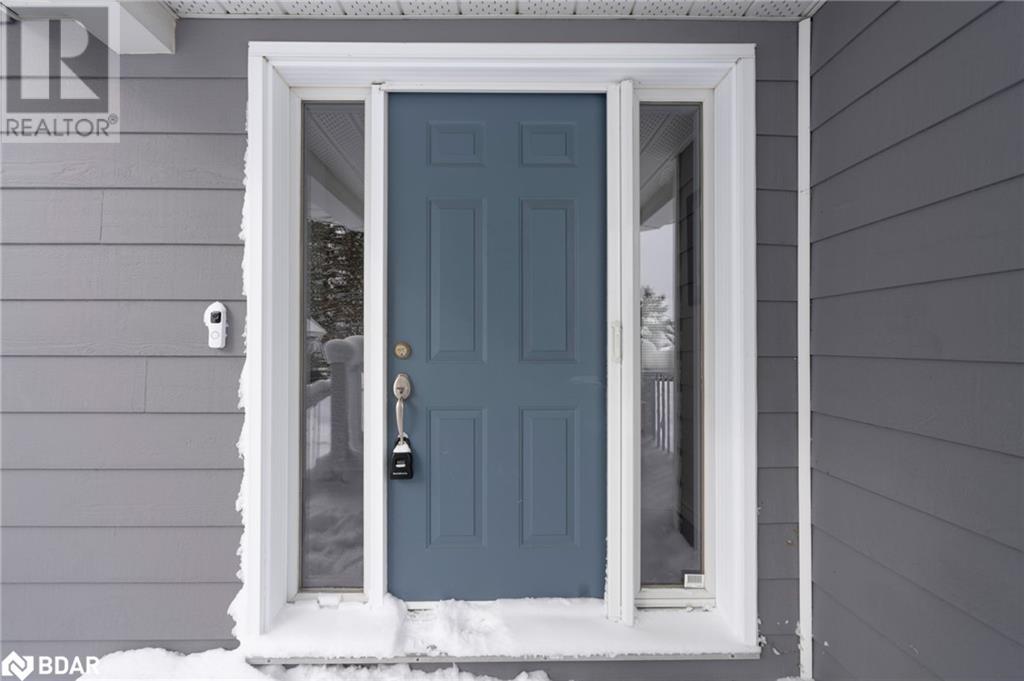
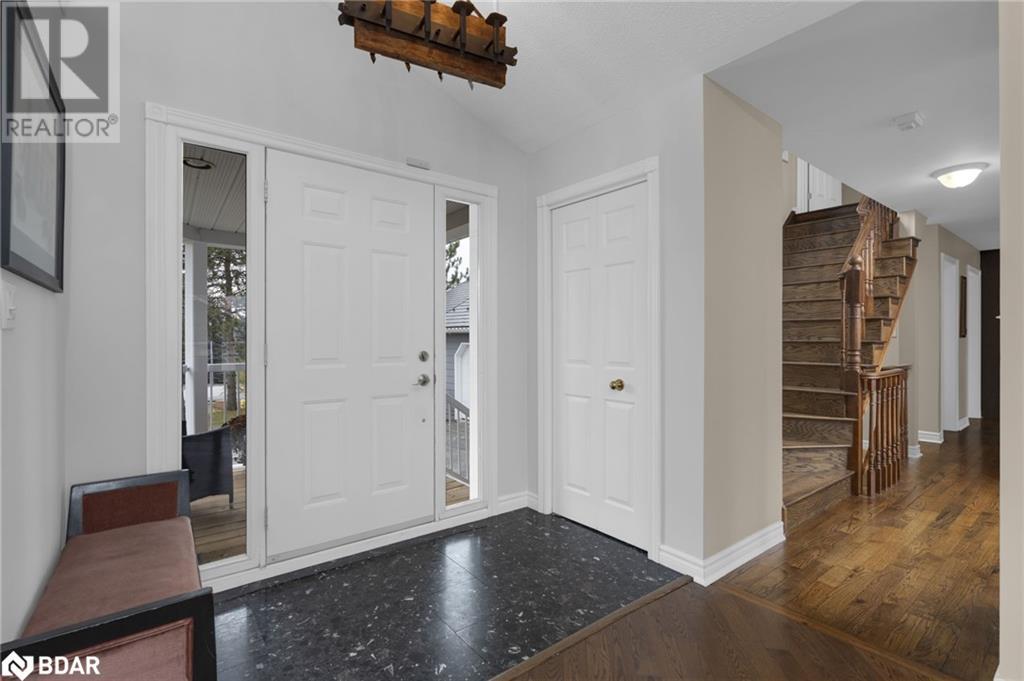
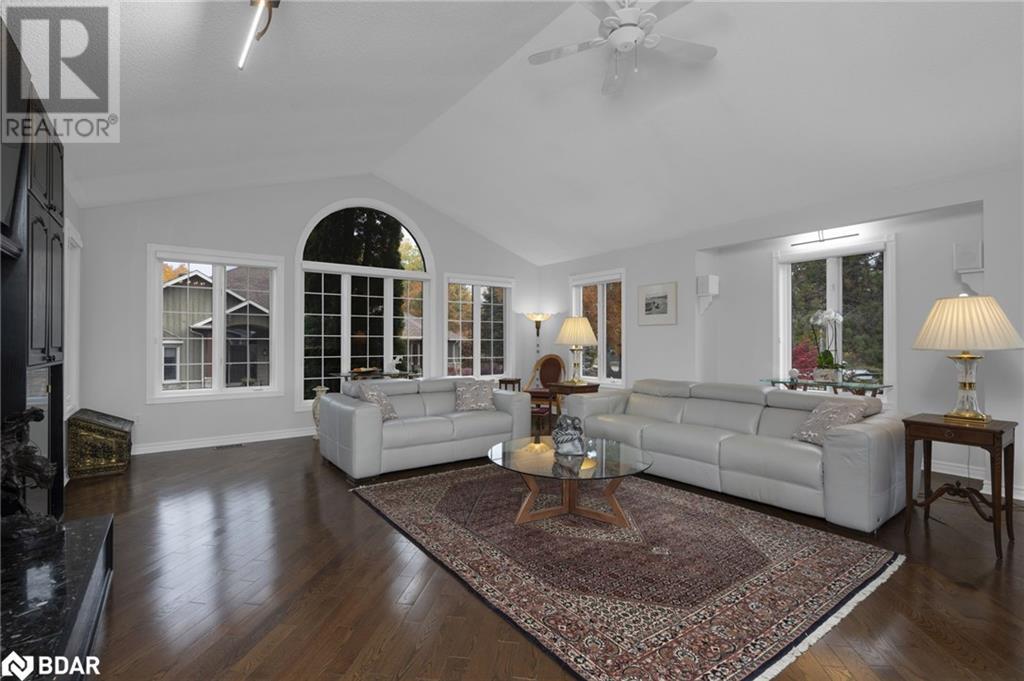
$1,299,000
54 HIGHLAND DRIVE Drive
Oro-Medonte, Ontario, Ontario, L0L2L0
MLS® Number: 40695693
Property description
Welcome to this beautiful custom built Crown Point home. The grand living room that can accomodate a grand piano and still offer plenty of entertaining space. Cathedral ceilings and surrounded with windows offering a bright welcoming space. Two sided wood burning fireplace that also enhances the dining room. The dining room is large and can accomodate a large gathering. Dining room also a wall of windows filtering in bright light. The Kitchen with granite counters, coffee bar and gas stove. Steps down to the breakfast nook with a electric fireplace and walkout to a fabulous entertainment deck. Built in fireplace table, hot tub and gazebo with privacy curtains. Main floor also offers a powder room and laundry room with inside entry to a 3 car garage. The 3rd bay is sectioned off, perfect for a shop area. The upper level is all primary suite. A cozy gas stove and independant cooling /heat pump for consistent warmth and cooling throughout. Two large closet rooms, one a walk in closet and the second a dressing room. The 5 piece ensuite with heated floors, soaker tub, glass shower and a bidet/toliet combination. His and her sinks and plenty of useful storage. The basement offers a separate entrance to the garage, 2 bedrooms and a 4 pc bathroom. The basement is raised offering large windows and a bright basement space. There would be room for a kitchenette area off the unfinished protion of the basement. Close to ski hills, walking trails, snow mobiling, Vetta Spa, Horseshoe Resort, restaurants and golf. Fantastic community with a park, pickle ball-tennis court, ice rink, basket ball court and playground. New school and recreation centre being presently built to accomodate the residents of this area.
Building information
Type
*****
Appliances
*****
Architectural Style
*****
Basement Development
*****
Basement Type
*****
Constructed Date
*****
Construction Material
*****
Construction Style Attachment
*****
Cooling Type
*****
Exterior Finish
*****
Fireplace Fuel
*****
Fireplace Present
*****
FireplaceTotal
*****
Fireplace Type
*****
Foundation Type
*****
Half Bath Total
*****
Heating Fuel
*****
Heating Type
*****
Size Interior
*****
Stories Total
*****
Utility Water
*****
Land information
Access Type
*****
Amenities
*****
Landscape Features
*****
Sewer
*****
Size Depth
*****
Size Frontage
*****
Size Total
*****
Rooms
Main level
Living room
*****
Dining room
*****
Kitchen
*****
Breakfast
*****
Laundry room
*****
2pc Bathroom
*****
Basement
Recreation room
*****
Bedroom
*****
Bedroom
*****
4pc Bathroom
*****
Second level
Primary Bedroom
*****
Full bathroom
*****
Other
*****
Office
*****
Main level
Living room
*****
Dining room
*****
Kitchen
*****
Breakfast
*****
Laundry room
*****
2pc Bathroom
*****
Basement
Recreation room
*****
Bedroom
*****
Bedroom
*****
4pc Bathroom
*****
Second level
Primary Bedroom
*****
Full bathroom
*****
Other
*****
Office
*****
Main level
Living room
*****
Dining room
*****
Kitchen
*****
Breakfast
*****
Laundry room
*****
2pc Bathroom
*****
Basement
Recreation room
*****
Bedroom
*****
Bedroom
*****
4pc Bathroom
*****
Second level
Primary Bedroom
*****
Full bathroom
*****
Other
*****
Office
*****
Main level
Living room
*****
Dining room
*****
Kitchen
*****
Breakfast
*****
Laundry room
*****
2pc Bathroom
*****
Basement
Recreation room
*****
Bedroom
*****
Courtesy of RE/MAX Hallmark Chay Realty Brokerage
Book a Showing for this property
Please note that filling out this form you'll be registered and your phone number without the +1 part will be used as a password.
