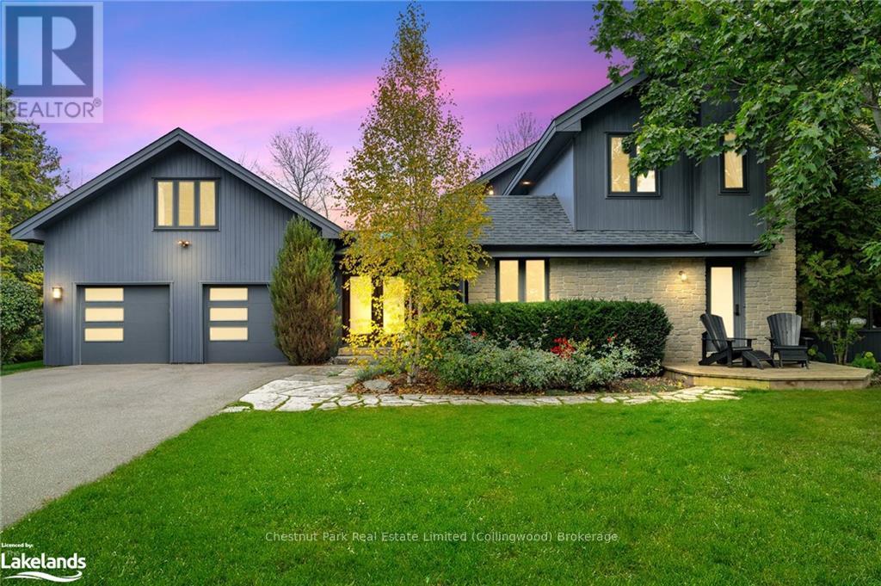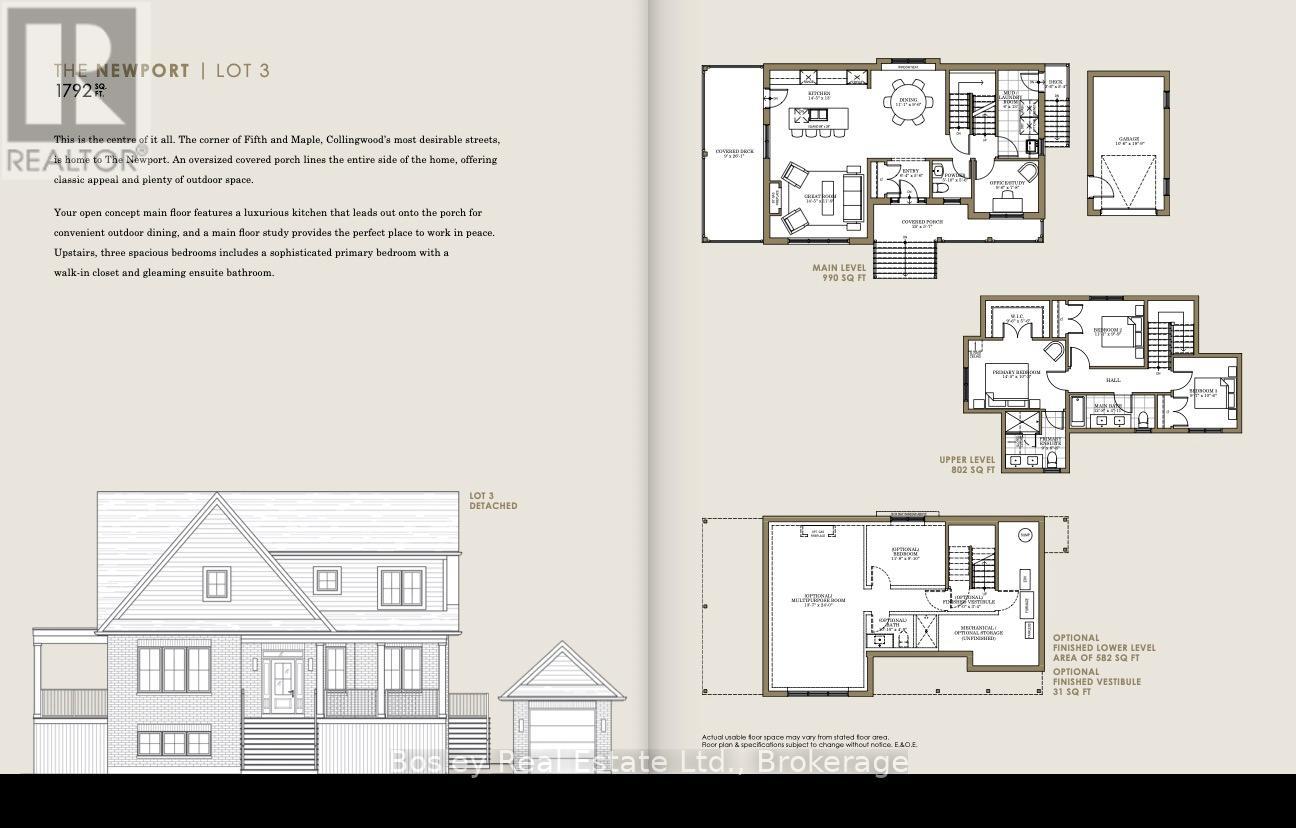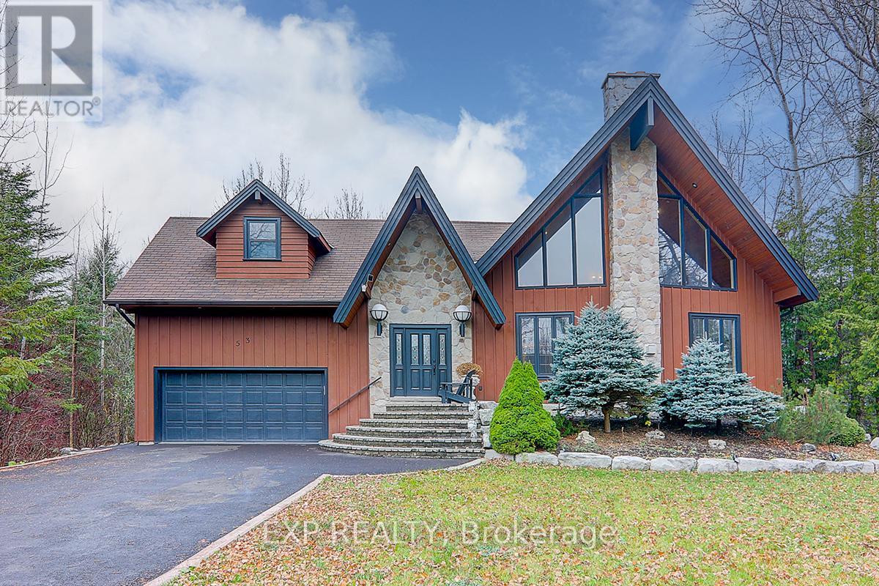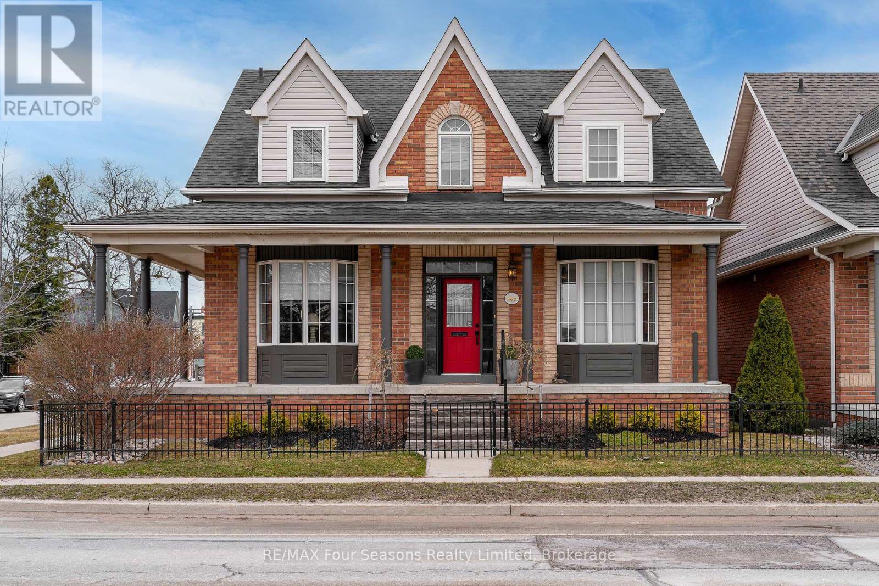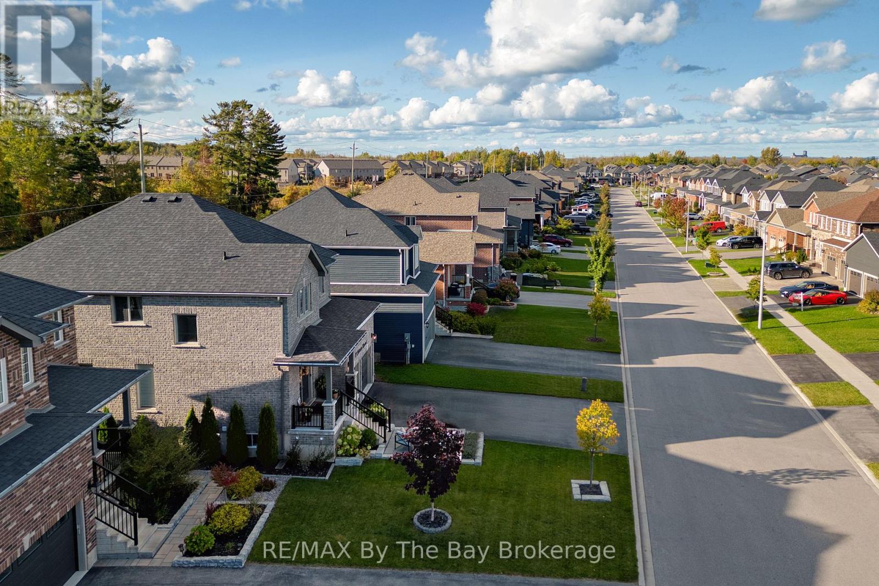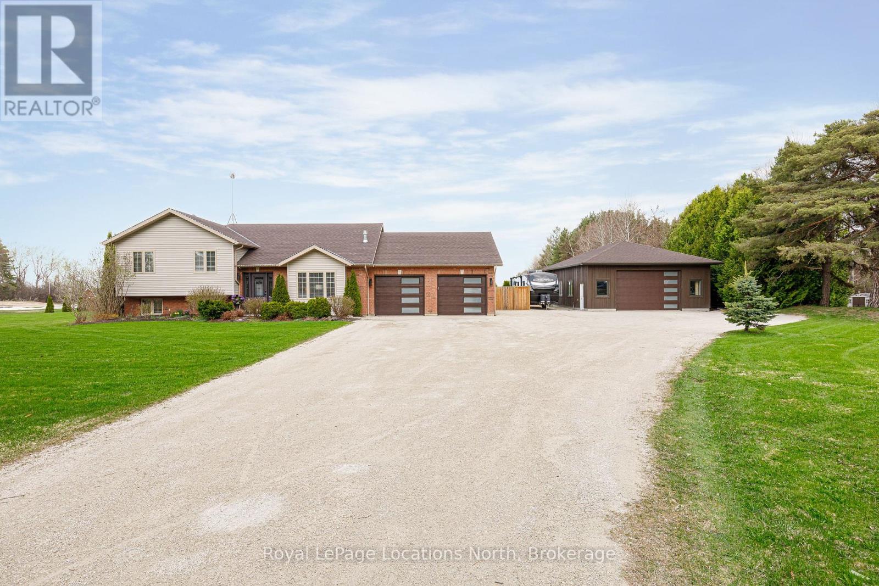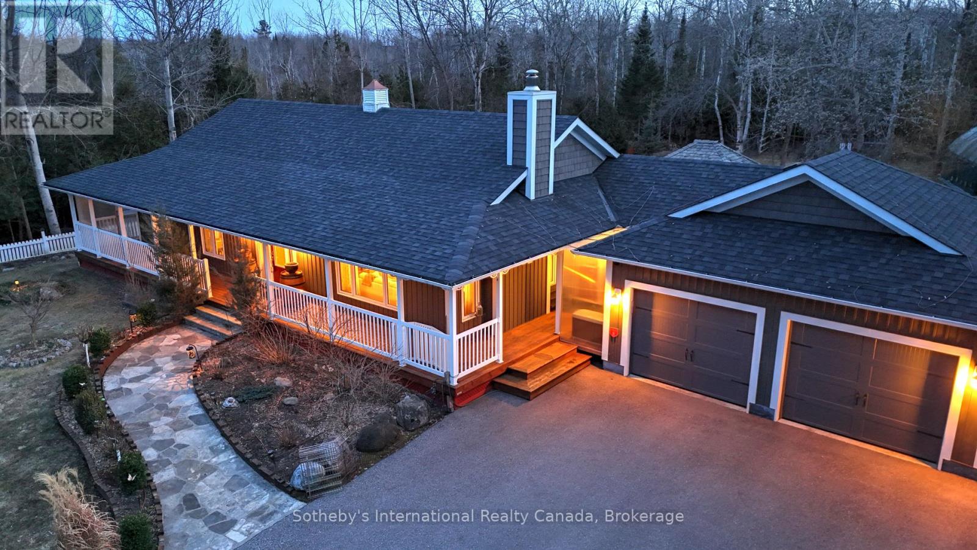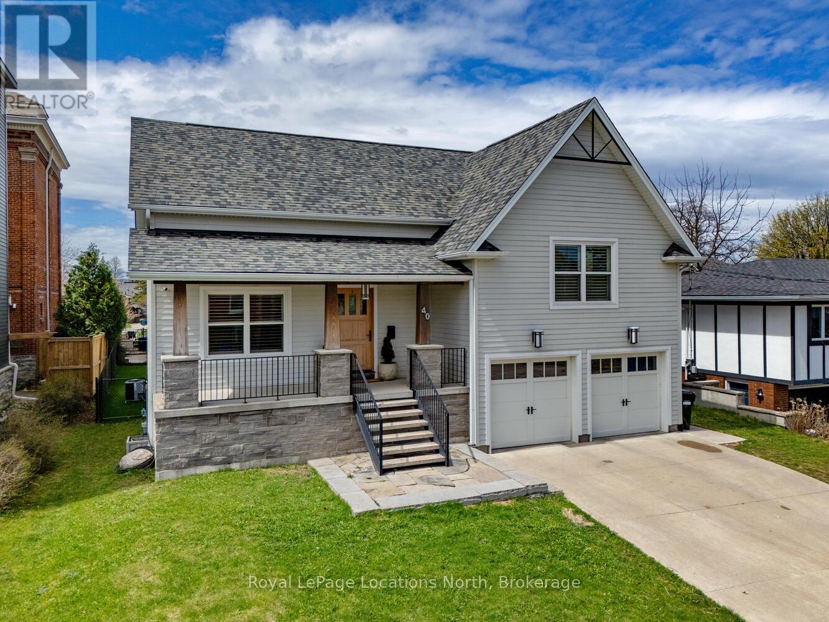Free account required
Unlock the full potential of your property search with a free account! Here's what you'll gain immediate access to:
- Exclusive Access to Every Listing
- Personalized Search Experience
- Favorite Properties at Your Fingertips
- Stay Ahead with Email Alerts
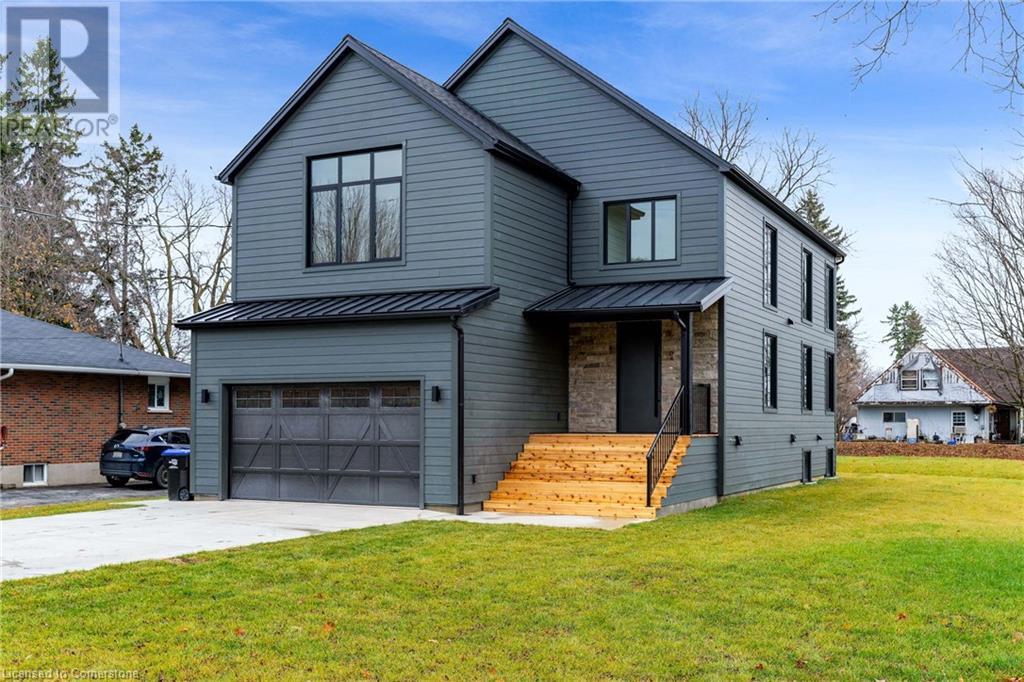
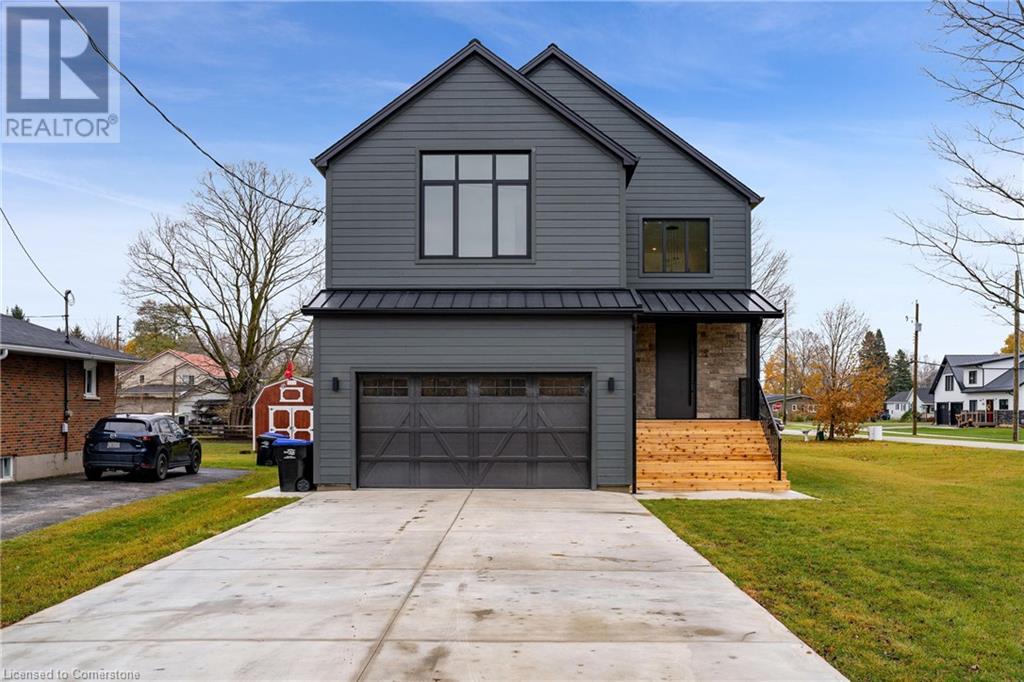
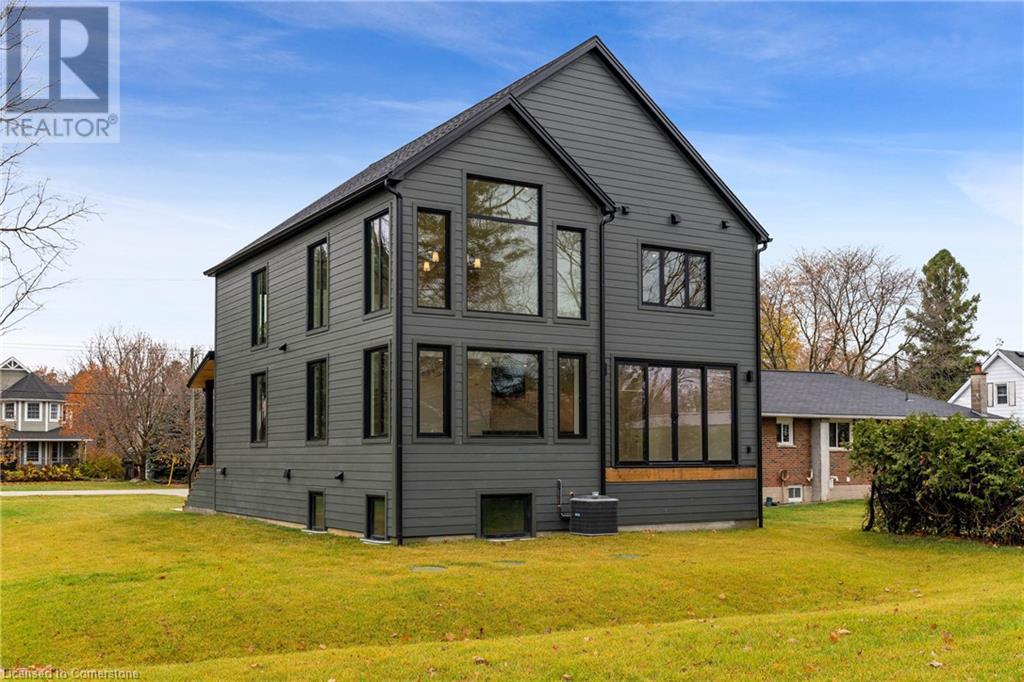
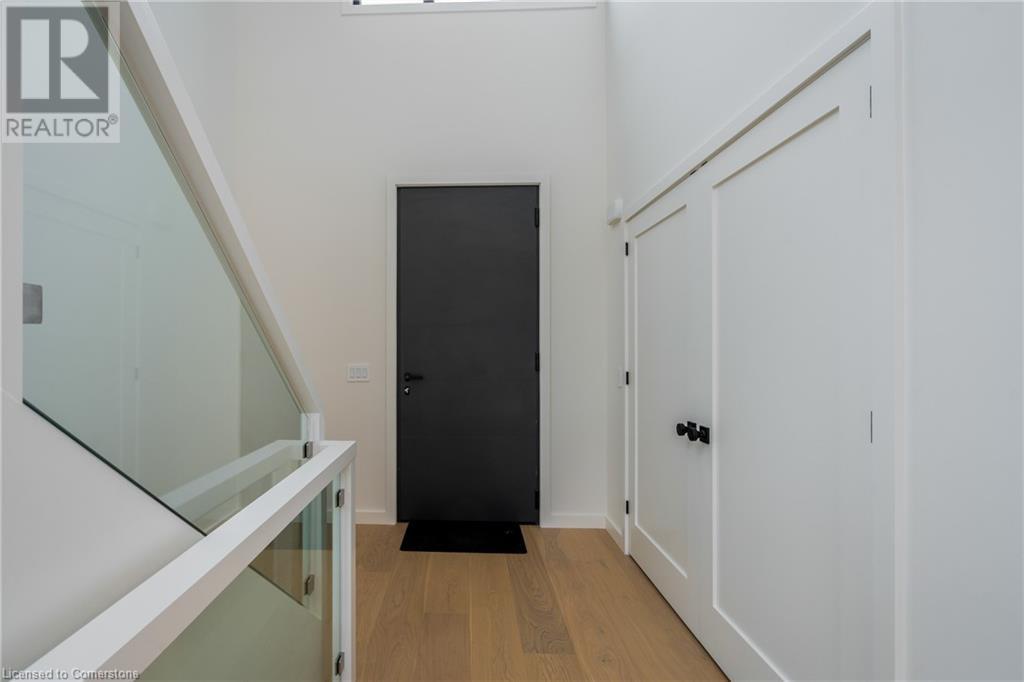
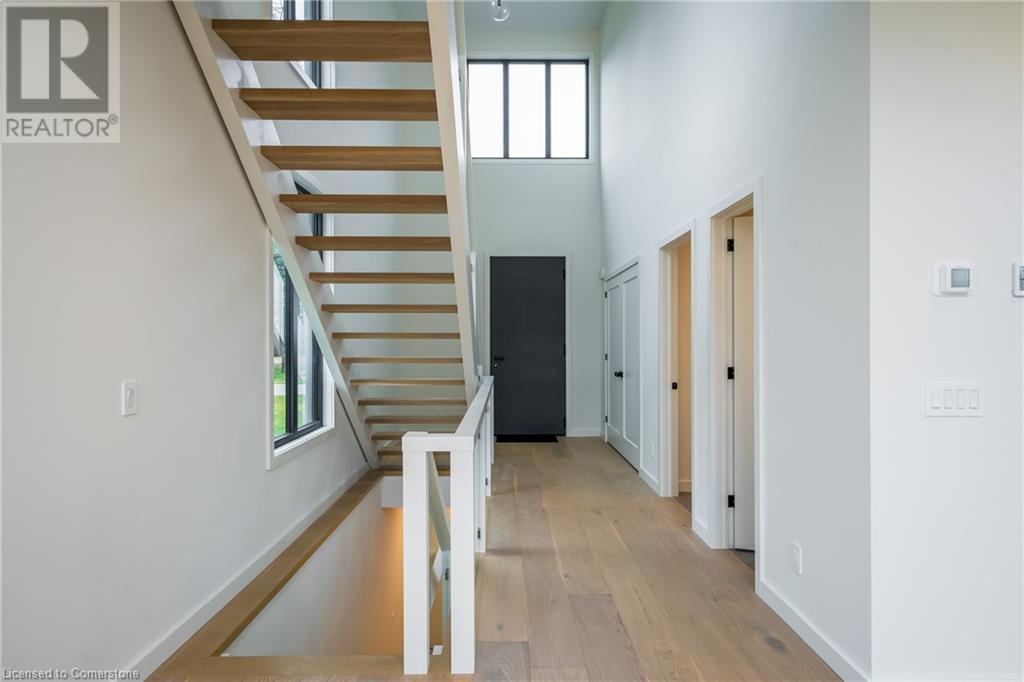
$1,499,500
18 MELVILLE Street
Nottawa, Ontario, Ontario, L9H1Z8
MLS® Number: 40691492
Property description
This stunning custom home, offers the perfect blend of modern design, luxury, and practicality. Situated on a corner lot, the 3-bedroom, 2.5-bathroom home features an open-concept layout with wide plank oak flooring, a gourmet kitchen with high end appliances, quartz countertops, custom cabinetry, and a spacious pantry. The primary suite is a peaceful retreat with a spa-like ensuite, heated floors, double vanities, and a soaker tub. High-end features include aluminum tilt-and-turn windows, spray foam insulation, forced air furnace, central air conditioning, and heated polished concrete floors. The fully roughed-in basement has a separate entrance. Additional highlights include a 2 car garage, concrete laneway with parking for 6 cars, and a prime location within walking distance to local amenities, just minutes from Collingwood, Blue Mountain, and Osler Bluff. This exceptional home offers elegance, functionality, and future potential, making it an ideal choice for families.
Building information
Type
*****
Appliances
*****
Architectural Style
*****
Basement Development
*****
Basement Type
*****
Constructed Date
*****
Construction Style Attachment
*****
Cooling Type
*****
Exterior Finish
*****
Foundation Type
*****
Half Bath Total
*****
Heating Type
*****
Size Interior
*****
Stories Total
*****
Utility Water
*****
Land information
Amenities
*****
Sewer
*****
Size Depth
*****
Size Frontage
*****
Size Total
*****
Rooms
Main level
Dining room
*****
Living room
*****
Kitchen
*****
2pc Bathroom
*****
Laundry room
*****
Pantry
*****
Foyer
*****
Basement
Utility room
*****
Storage
*****
Other
*****
Second level
Primary Bedroom
*****
4pc Bathroom
*****
Bedroom
*****
Bedroom
*****
3pc Bathroom
*****
Other
*****
Courtesy of ComFree
Book a Showing for this property
Please note that filling out this form you'll be registered and your phone number without the +1 part will be used as a password.
