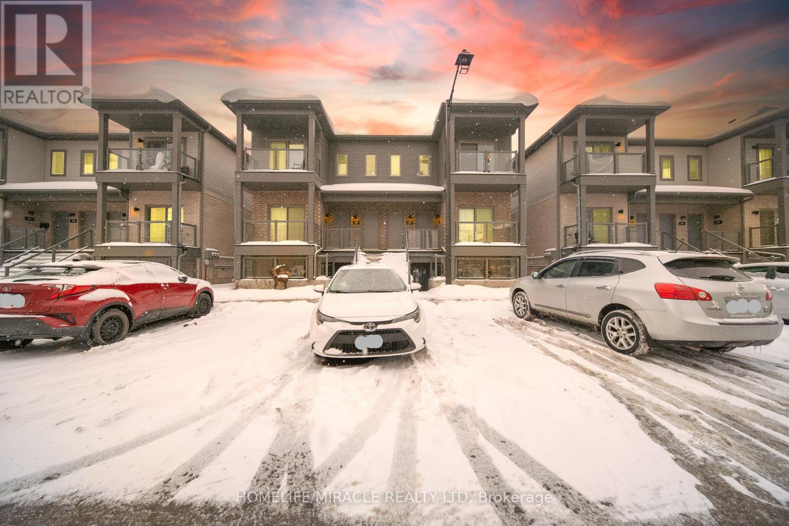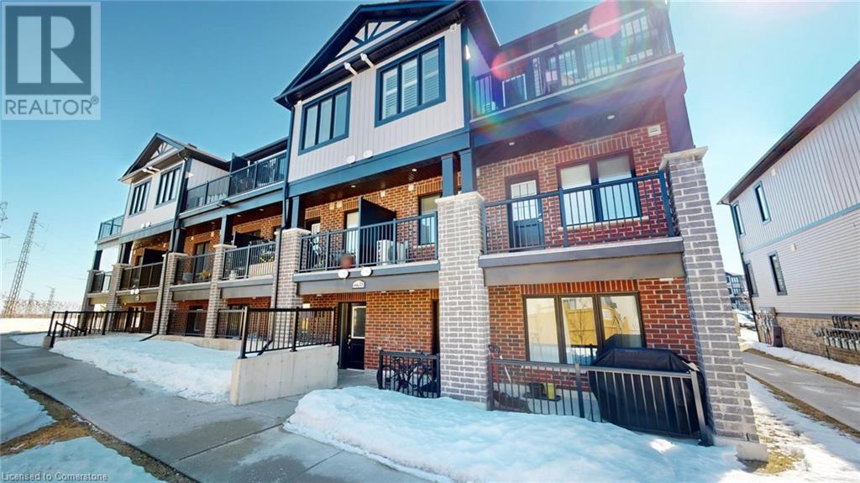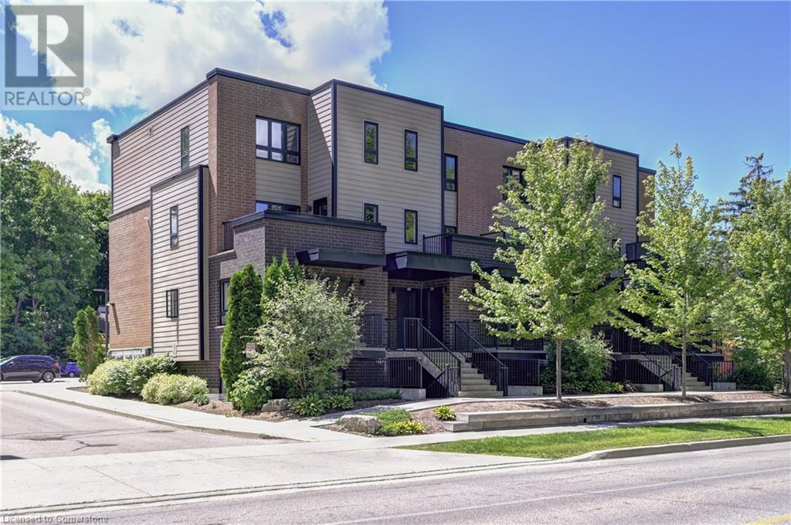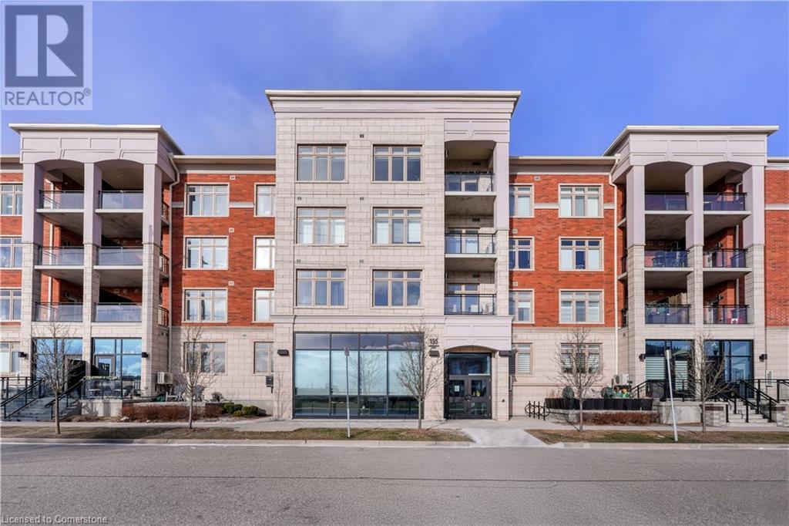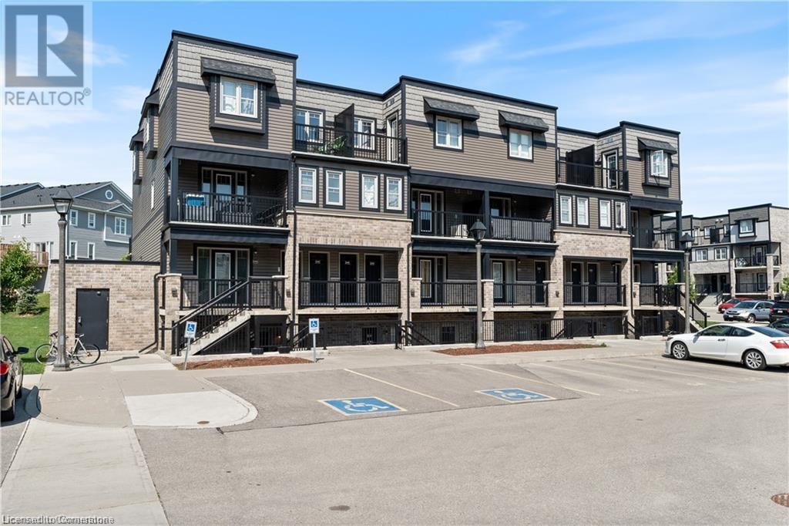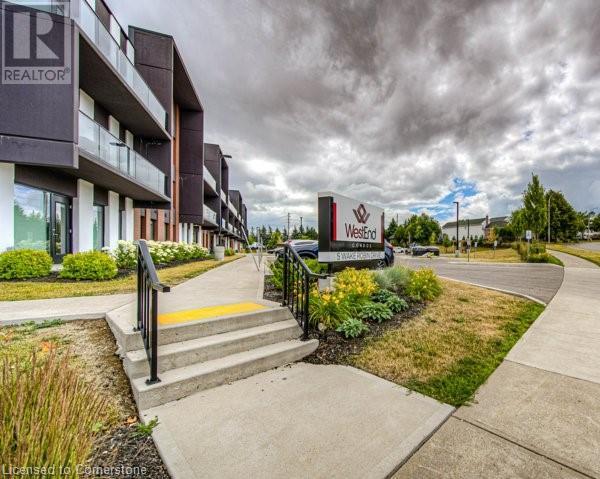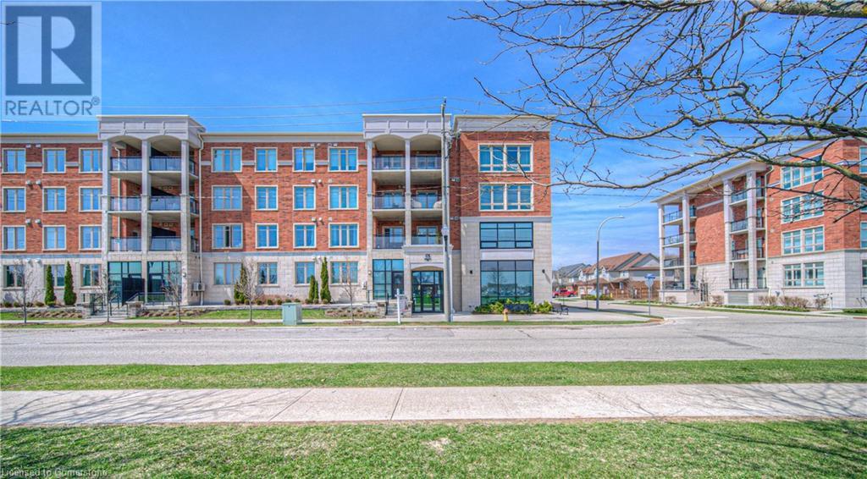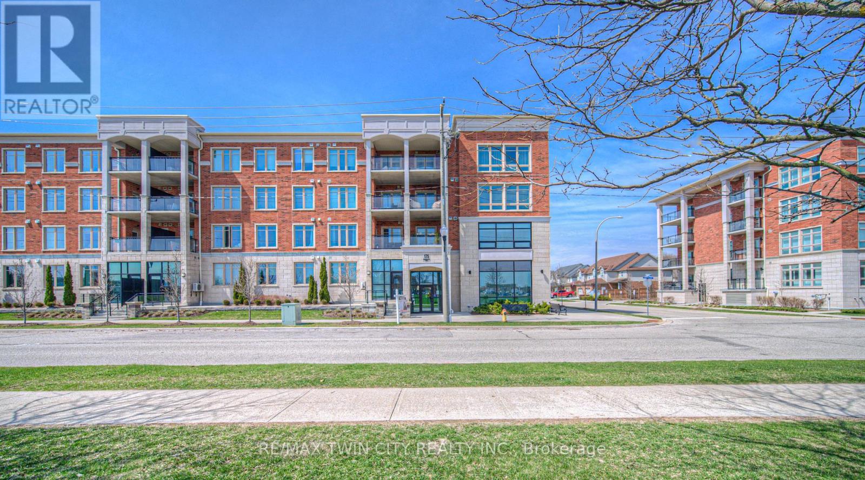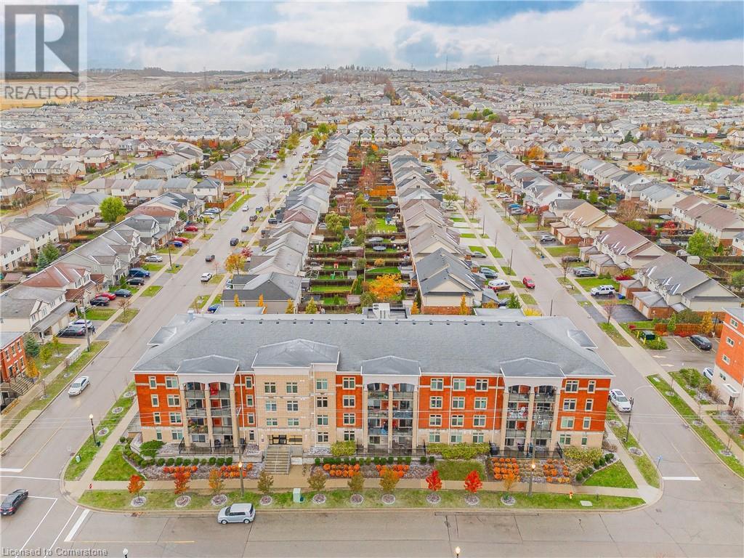Free account required
Unlock the full potential of your property search with a free account! Here's what you'll gain immediate access to:
- Exclusive Access to Every Listing
- Personalized Search Experience
- Favorite Properties at Your Fingertips
- Stay Ahead with Email Alerts
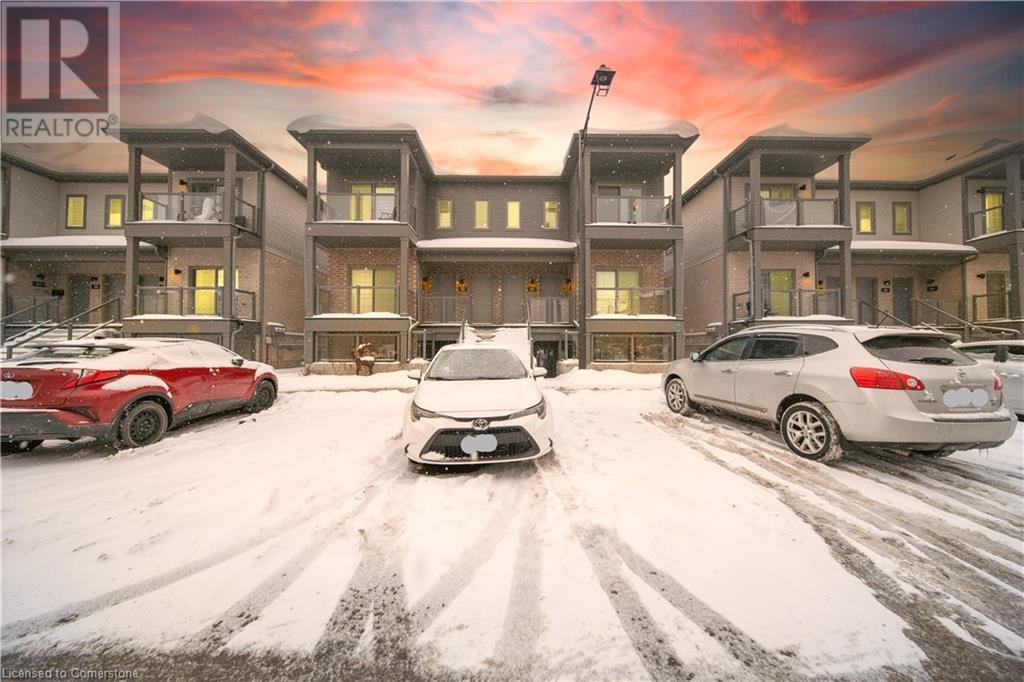
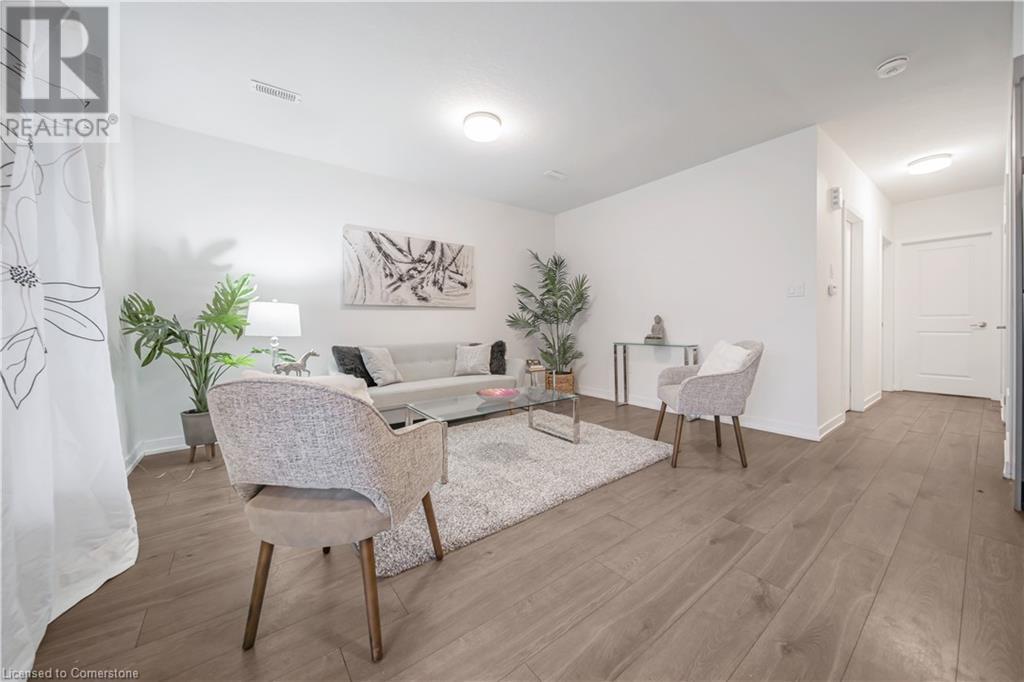
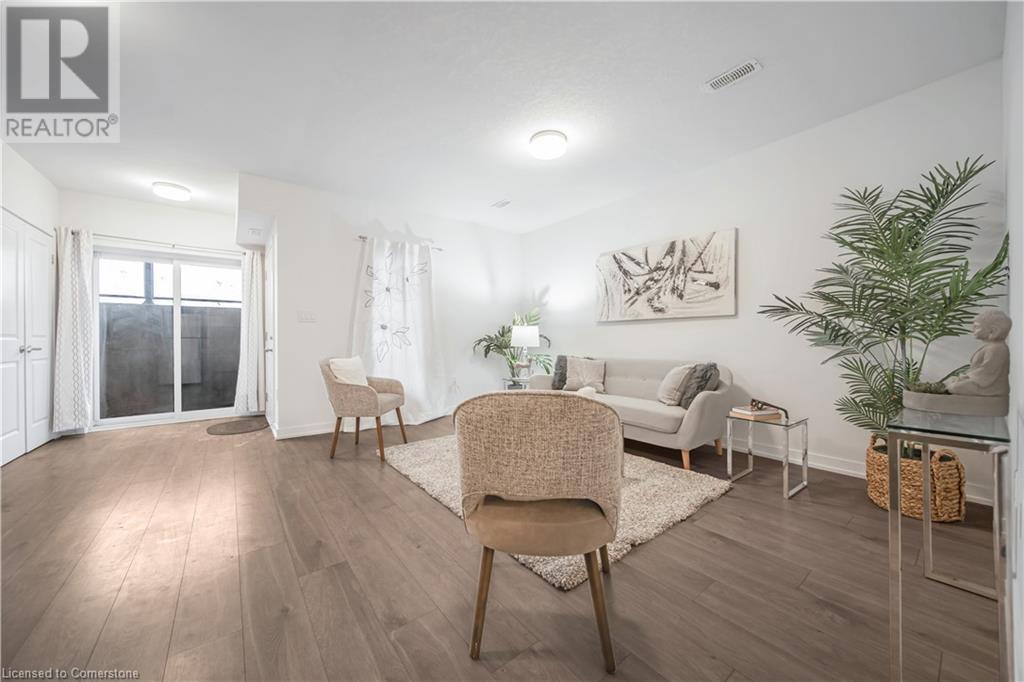
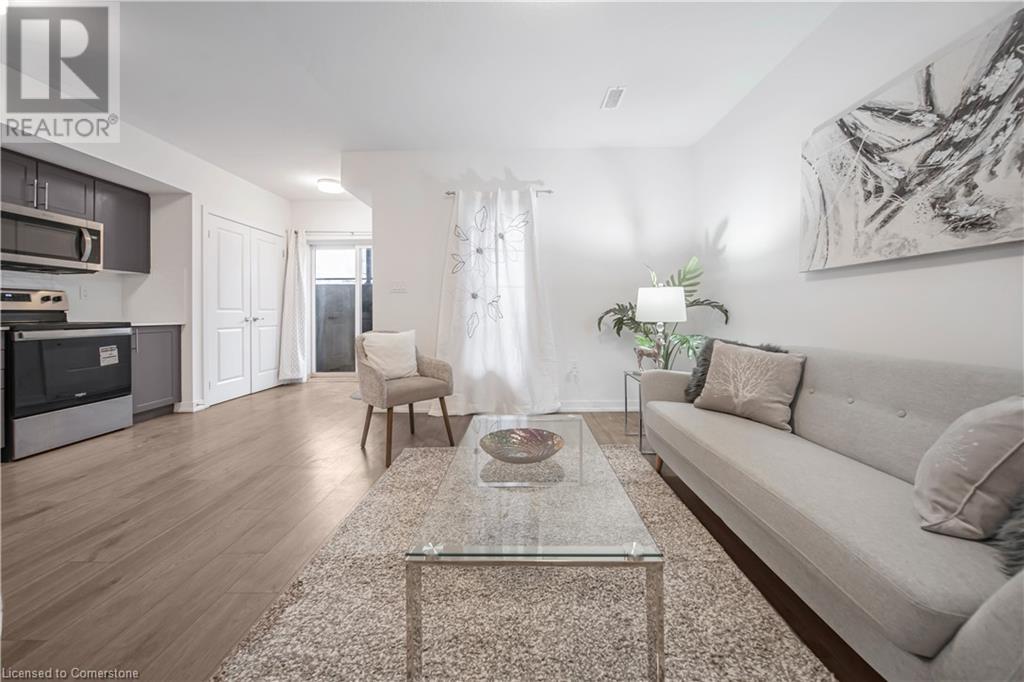
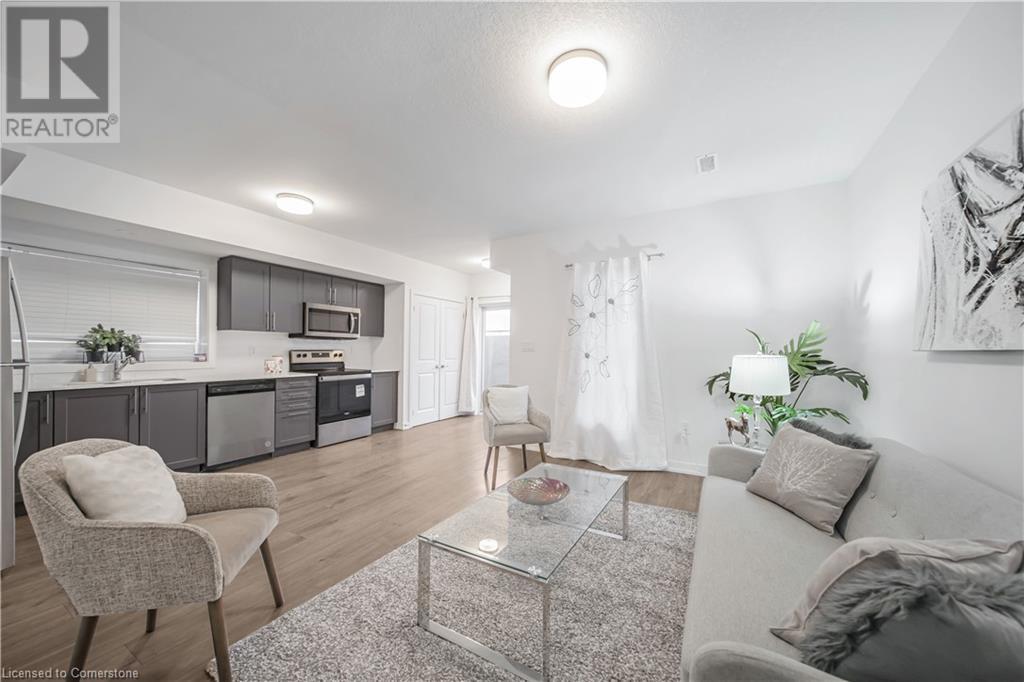
$499,900
205 WEST OAK Trail Unit# 49
Kitchener, Ontario, Ontario, N2R0R9
MLS® Number: 40691474
Property description
Welcome to West Oak Trail! This fully upgraded 2-bedroom, 1-bath apartment is nestled in one of Kitchener's most sought-after locations. The open and spacious family room includes a patio door that fills the space with natural light, while the large kitchen boasts ample cabinet storage, premium countertops, and enhanced lighting-making cooking both efficient and enjoyable. Outfitted with stainless steel appliances, a vent hood, and a microwave, the kitchen's thoughtful layout offers a seamless view of the living room, ideal for staying connected with family and guests. The bright and airy living room opens directly to a generously sized backyard through convenient sliders, perfect for outdoor gatherings. The apartment also features two spacious bedrooms and a beautifully designed main bathroom with elegant tile work and a modern vanity. Completing this inviting home is a charming covered balcony, ideal for relaxation. Situated close to highways, parks, and essential amenities, this apartment combines comfort and convenience in the heart of Kitchener.
Building information
Type
*****
Appliances
*****
Basement Type
*****
Construction Style Attachment
*****
Cooling Type
*****
Exterior Finish
*****
Foundation Type
*****
Heating Fuel
*****
Heating Type
*****
Size Interior
*****
Stories Total
*****
Utility Water
*****
Land information
Access Type
*****
Amenities
*****
Sewer
*****
Size Total
*****
Rooms
Main level
Kitchen
*****
Living room
*****
Primary Bedroom
*****
4pc Bathroom
*****
Bedroom
*****
Utility room
*****
Porch
*****
Foyer
*****
Courtesy of HOMELIFE MIRACLE REALTY LTD.
Book a Showing for this property
Please note that filling out this form you'll be registered and your phone number without the +1 part will be used as a password.
