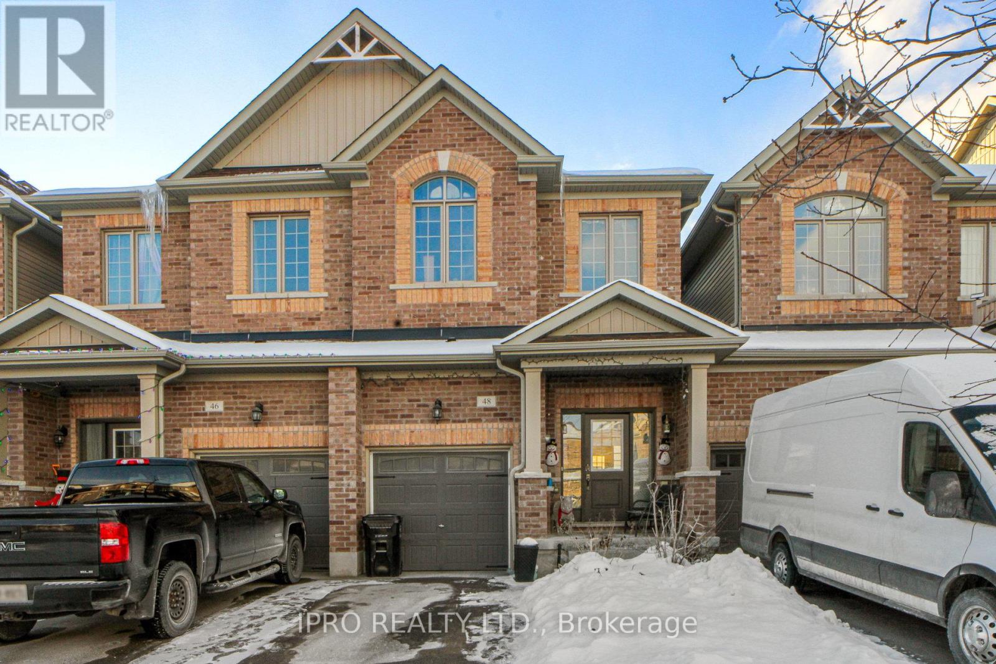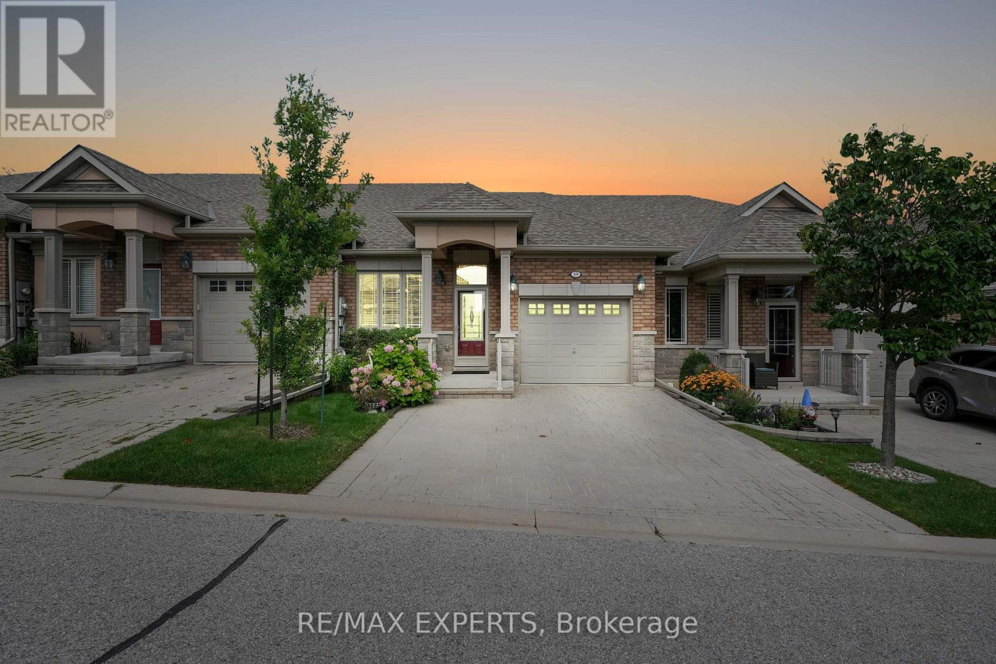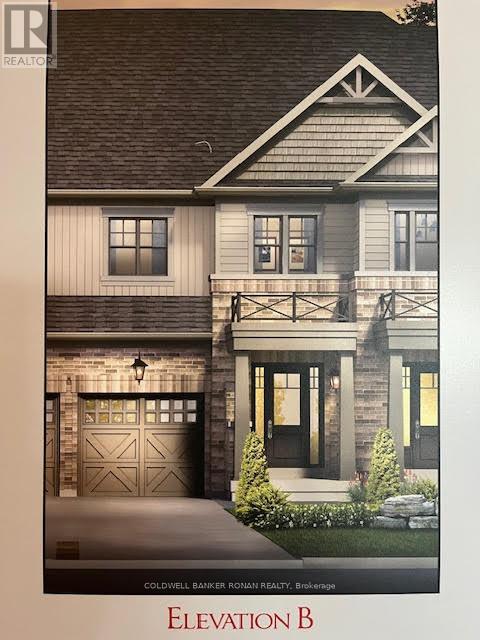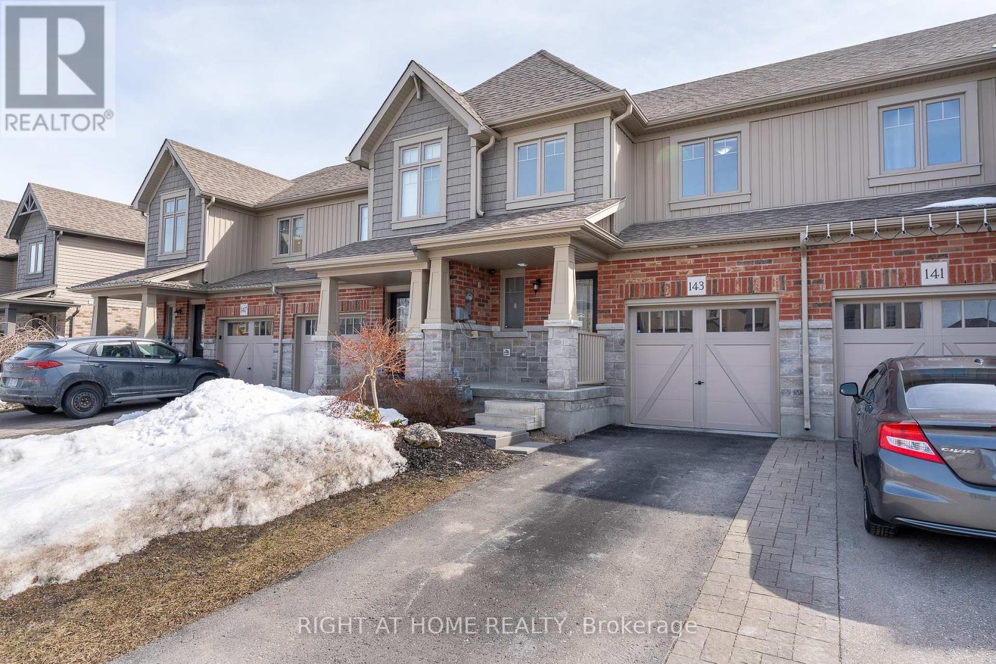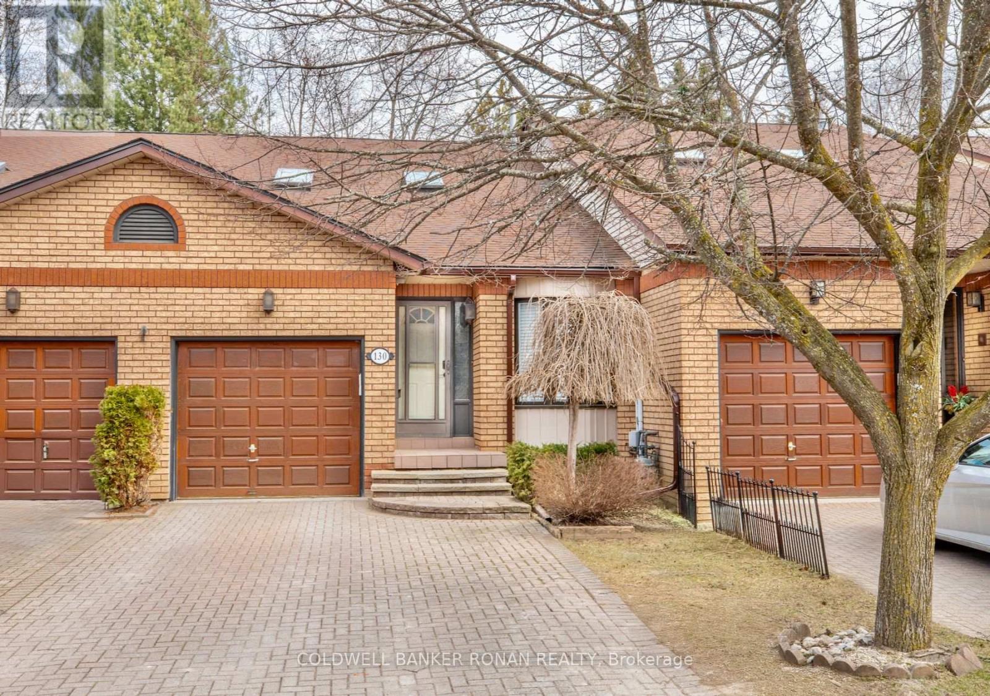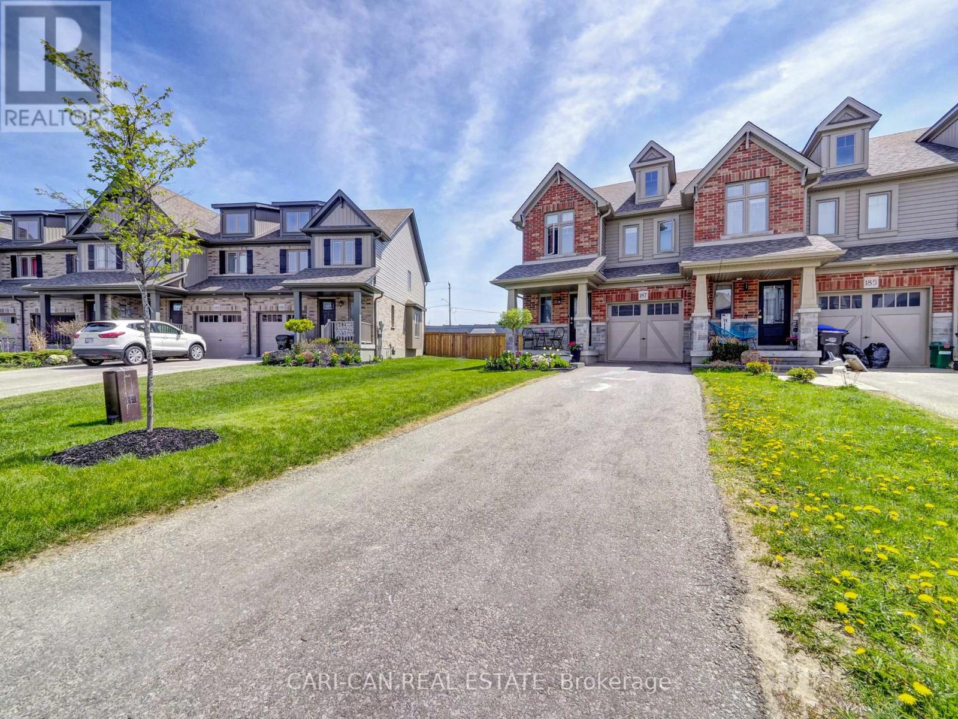Free account required
Unlock the full potential of your property search with a free account! Here's what you'll gain immediate access to:
- Exclusive Access to Every Listing
- Personalized Search Experience
- Favorite Properties at Your Fingertips
- Stay Ahead with Email Alerts

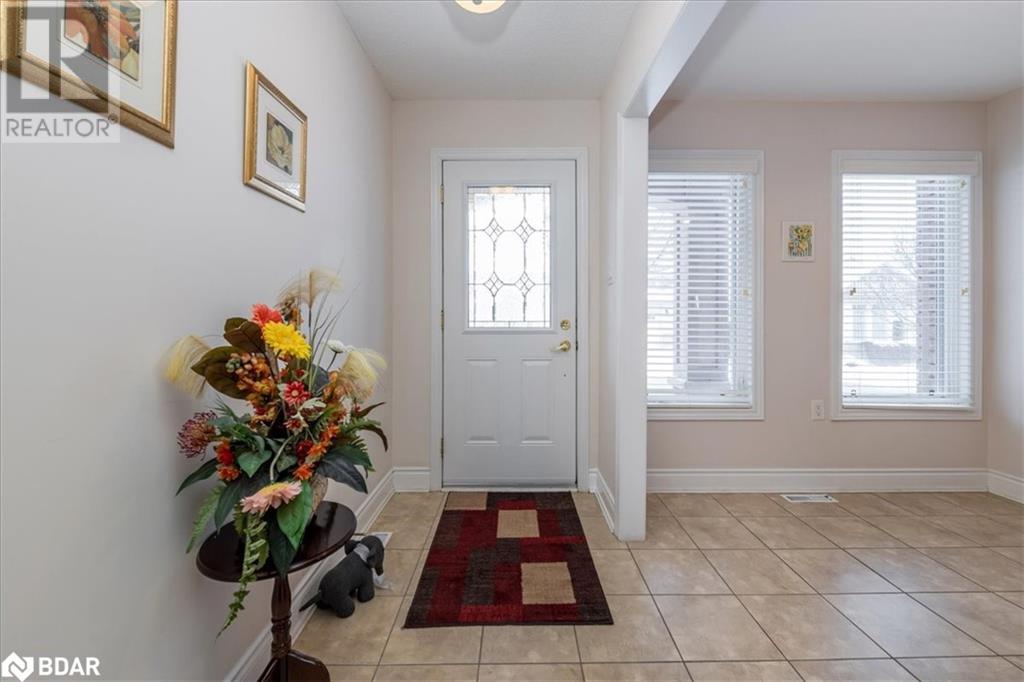
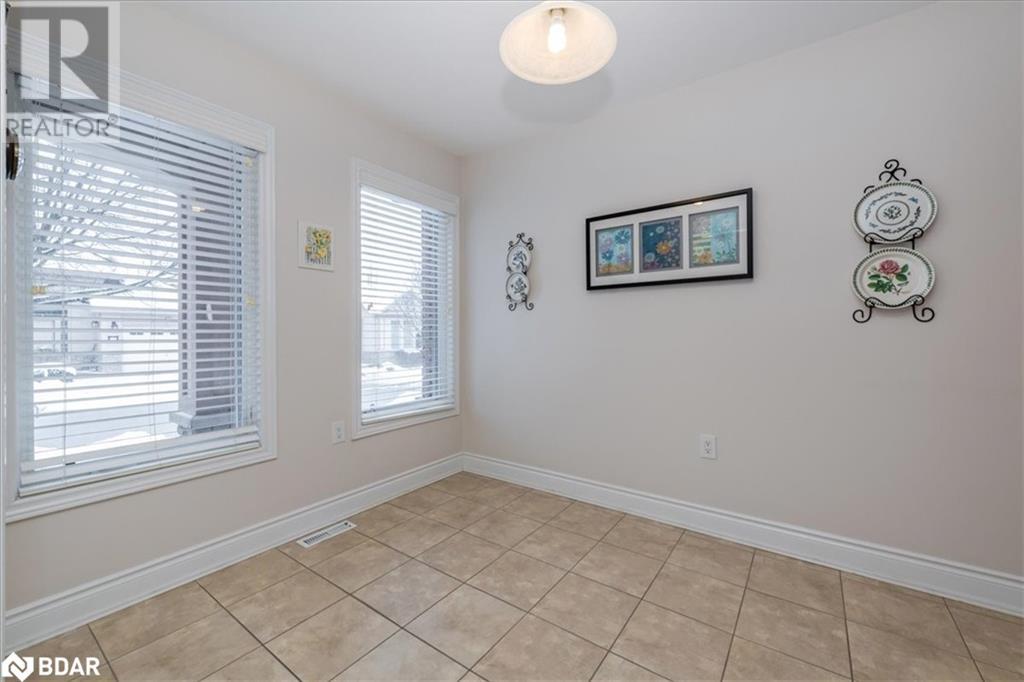

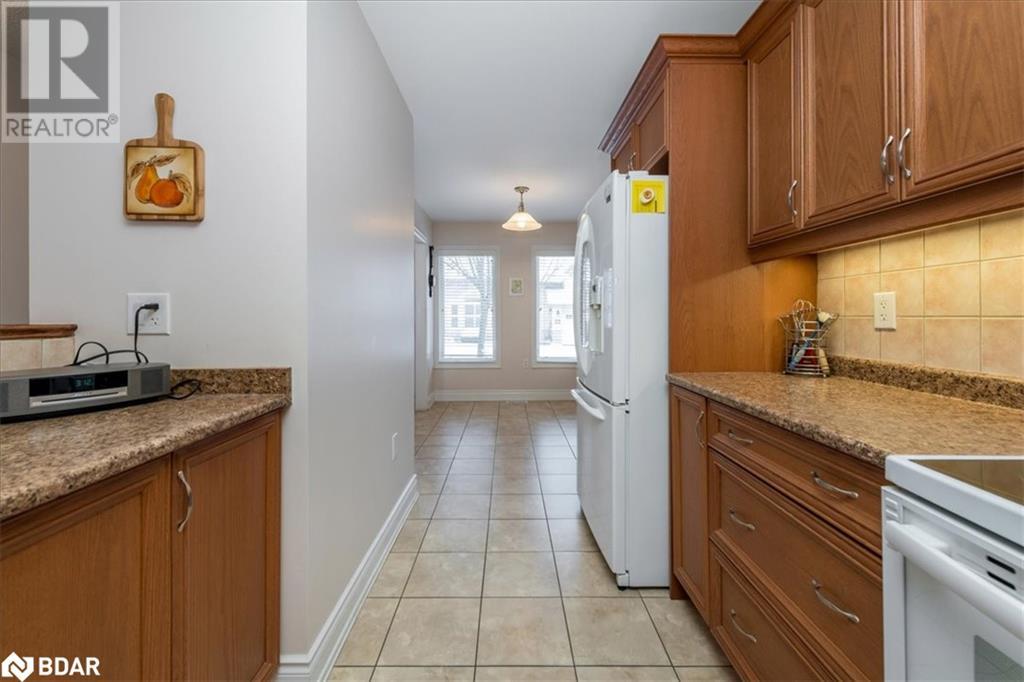
$699,900
15 VIA VISTANA Road
Alliston, Ontario, Ontario, L9R0C5
MLS® Number: 40691093
Property description
Welcome to a stunning lifestyle community surrounded by the Nottawasaga Golf Course! This home is situated on a quiet street and offers a bright and inviting ceramic-tiled entry that flows seamlessly through the kitchen, featuring a large fridge & under-cabinet lighting. Hardwood floors extend into the living and dining rooms. Step out to the raised deck, complete with a convenient gas BBQ hookup—perfect for entertaining. The main floor boasts a spacious primary bedroom with a walk-in closet and spacious 4-piece ensuite, including a glass shower. A stylish 2-piece powder room and inside access to the garage with central vacuum add to the convenience. The fully finished basement is a true retreat, featuring a generous rec room with a cozy gas fireplace and a walkout to a uni-stone patio. The second bedroom includes its own 3-piece ensuite with a glass shower, while additional spaces include a laundry area, a storage/furnace room, and a bonus room ideal for crafts, an office, or extra storage. Plus, there’s a cold storage area for your needs. This vibrant community offers an array of amenities to enrich your lifestyle, including a clubhouse, games room, party room, library, and exercise room. Come and explore all this incredible home and community have to offer!
Building information
Type
*****
Amenities
*****
Appliances
*****
Architectural Style
*****
Basement Development
*****
Basement Type
*****
Constructed Date
*****
Construction Style Attachment
*****
Cooling Type
*****
Exterior Finish
*****
Foundation Type
*****
Half Bath Total
*****
Heating Fuel
*****
Heating Type
*****
Size Interior
*****
Stories Total
*****
Utility Water
*****
Land information
Access Type
*****
Amenities
*****
Sewer
*****
Size Total
*****
Rooms
Main level
Kitchen
*****
Breakfast
*****
Dining room
*****
Living room
*****
Primary Bedroom
*****
2pc Bathroom
*****
4pc Bathroom
*****
Lower level
3pc Bathroom
*****
Living room
*****
Bedroom
*****
Office
*****
Main level
Kitchen
*****
Breakfast
*****
Dining room
*****
Living room
*****
Primary Bedroom
*****
2pc Bathroom
*****
4pc Bathroom
*****
Lower level
3pc Bathroom
*****
Living room
*****
Bedroom
*****
Office
*****
Main level
Kitchen
*****
Breakfast
*****
Dining room
*****
Living room
*****
Primary Bedroom
*****
2pc Bathroom
*****
4pc Bathroom
*****
Lower level
3pc Bathroom
*****
Living room
*****
Bedroom
*****
Office
*****
Main level
Kitchen
*****
Breakfast
*****
Dining room
*****
Living room
*****
Primary Bedroom
*****
2pc Bathroom
*****
4pc Bathroom
*****
Lower level
3pc Bathroom
*****
Living room
*****
Bedroom
*****
Office
*****
Courtesy of RE/MAX Realtron Realty Inc. Brokerage
Book a Showing for this property
Please note that filling out this form you'll be registered and your phone number without the +1 part will be used as a password.
