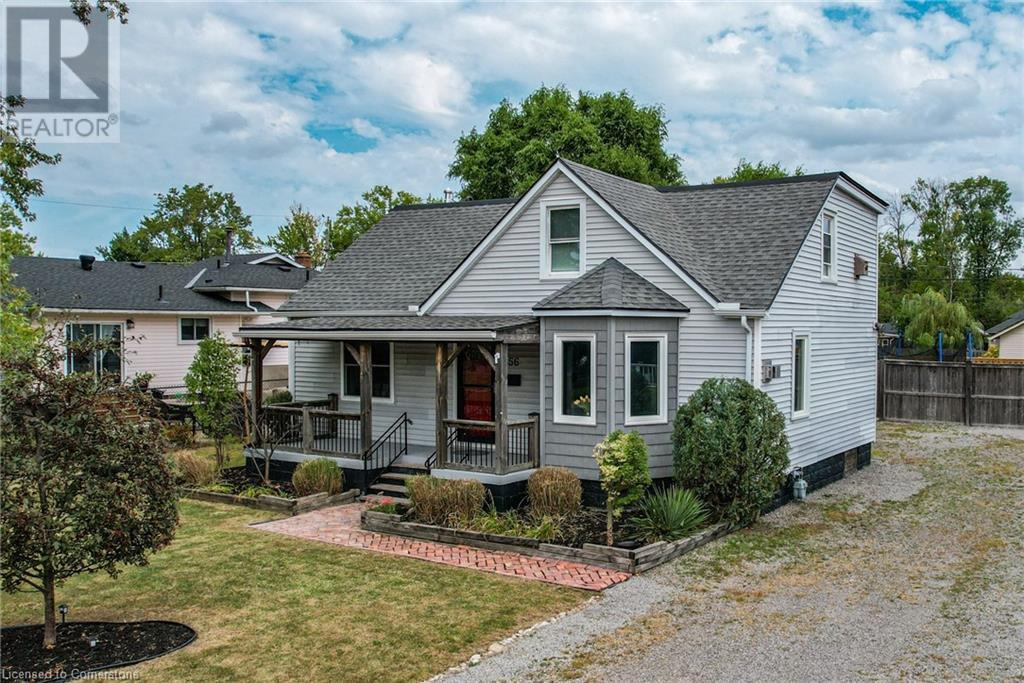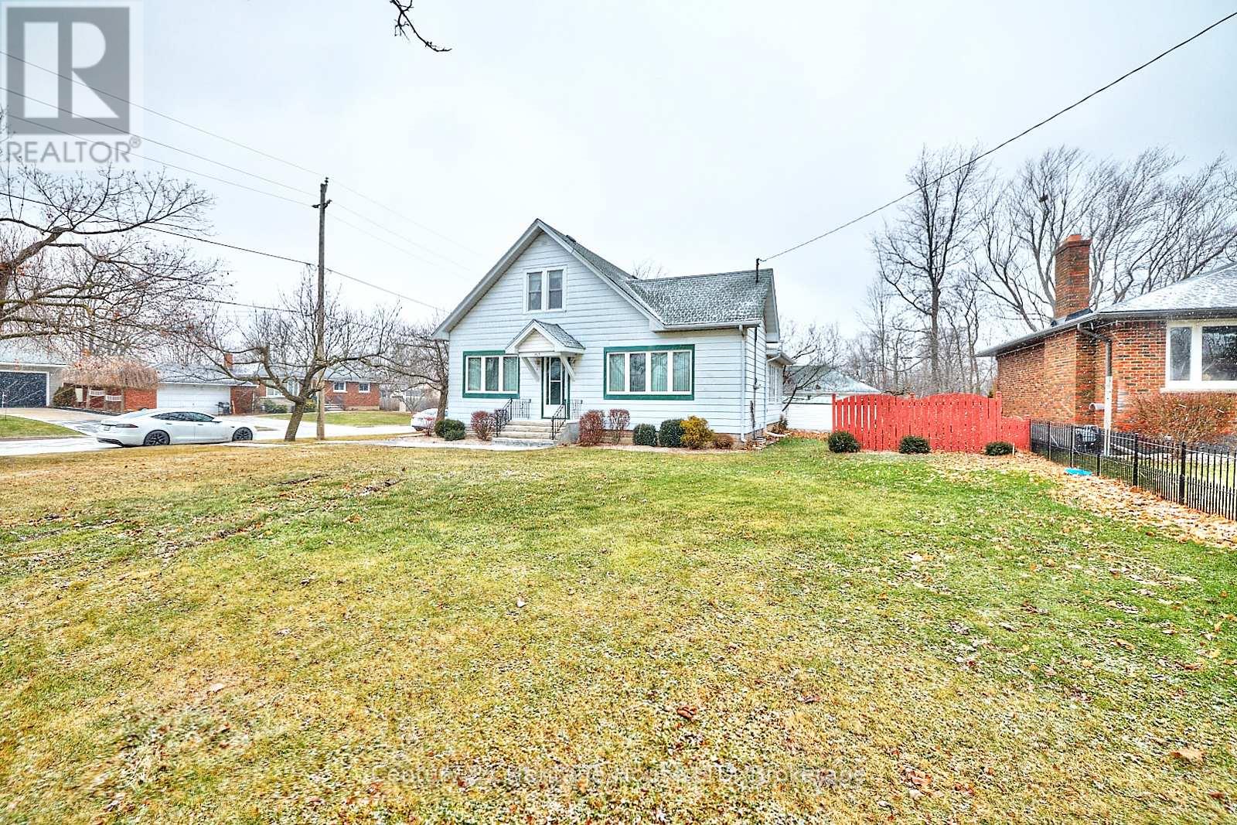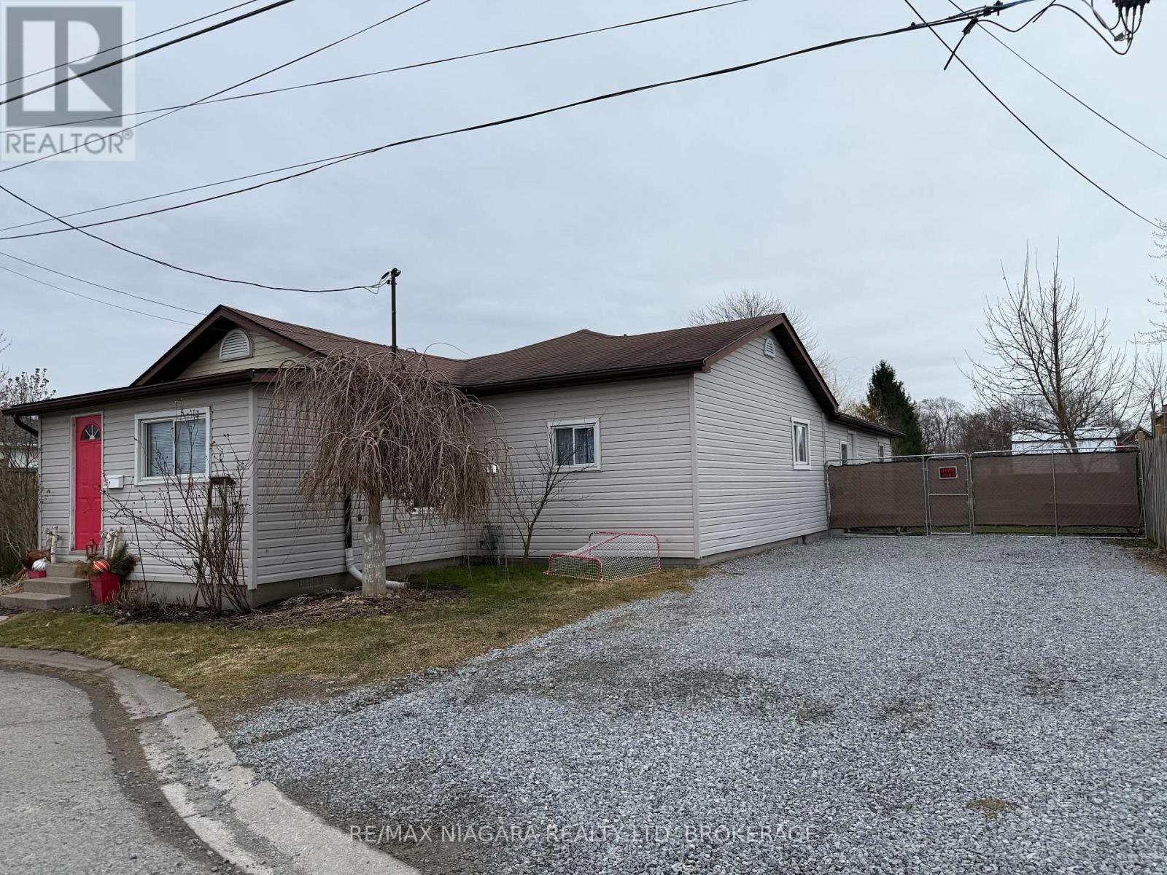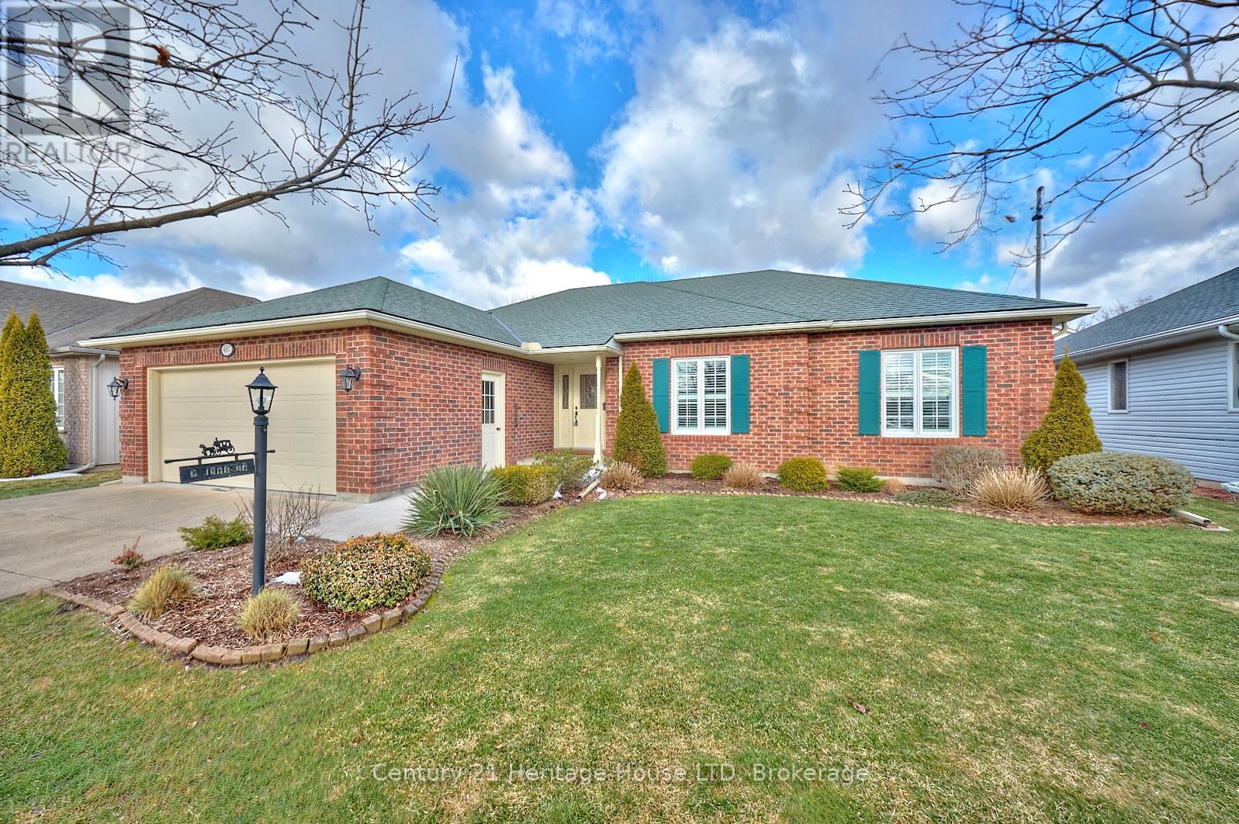Free account required
Unlock the full potential of your property search with a free account! Here's what you'll gain immediate access to:
- Exclusive Access to Every Listing
- Personalized Search Experience
- Favorite Properties at Your Fingertips
- Stay Ahead with Email Alerts
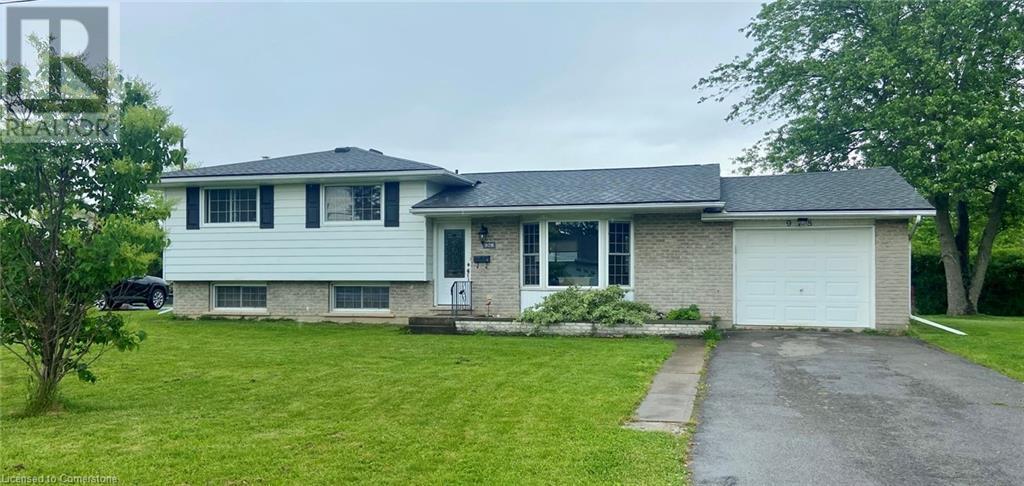


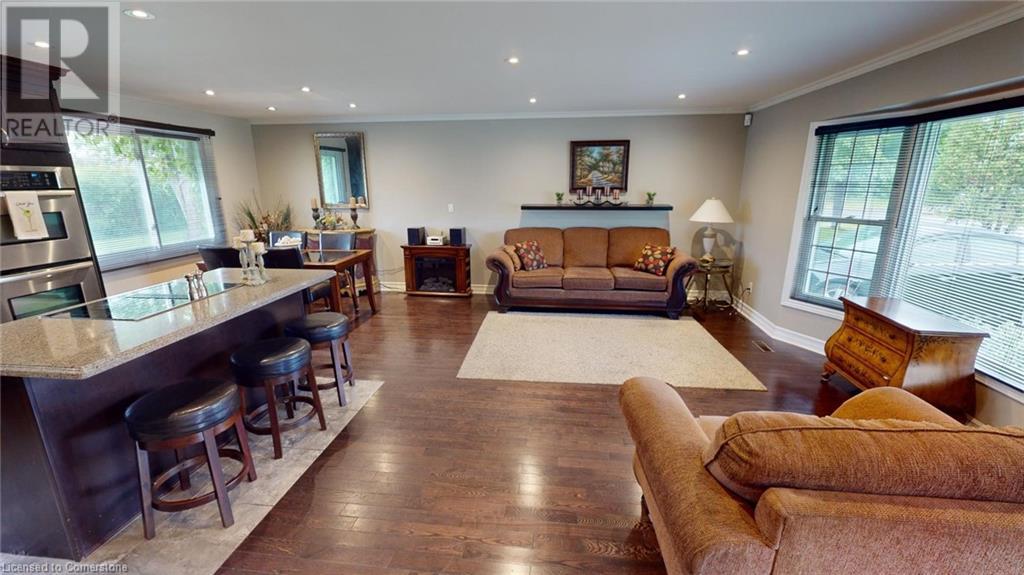

$575,000
978 FERNDALE Avenue
Fort Erie, Ontario, Ontario, L2A5S8
MLS® Number: 40683228
Property description
Motivated Seller! Beautiful move in ready 3 bedroom sidesplit in fantastic family friendly Crescent Park. 80 x 113 lot!!! Located close to schools and shopping this updated home offers tons of possibilities with a separate entrance to the lower level. The main level features an open concept kitchen with quartz countertops and ceramic floors. New furnace 2021, custom blinds, roof 2015. Brand new Jennaire induction downdraft cooktop October 2024! Hot water on demand & filtered water from the kitchen sink! This is a great opportunity at this price! Please view the 3D Matterport!
Building information
Type
*****
Appliances
*****
Basement Development
*****
Basement Type
*****
Constructed Date
*****
Construction Style Attachment
*****
Cooling Type
*****
Exterior Finish
*****
Foundation Type
*****
Half Bath Total
*****
Heating Fuel
*****
Heating Type
*****
Size Interior
*****
Utility Water
*****
Land information
Amenities
*****
Sewer
*****
Size Depth
*****
Size Frontage
*****
Size Total
*****
Rooms
Main level
Living room
*****
Kitchen
*****
Dining room
*****
Lower level
Foyer
*****
2pc Bathroom
*****
Laundry room
*****
Family room
*****
Second level
5pc Bathroom
*****
Bedroom
*****
Bedroom
*****
Bedroom
*****
Main level
Living room
*****
Kitchen
*****
Dining room
*****
Lower level
Foyer
*****
2pc Bathroom
*****
Laundry room
*****
Family room
*****
Second level
5pc Bathroom
*****
Bedroom
*****
Bedroom
*****
Bedroom
*****
Main level
Living room
*****
Kitchen
*****
Dining room
*****
Lower level
Foyer
*****
2pc Bathroom
*****
Laundry room
*****
Family room
*****
Second level
5pc Bathroom
*****
Bedroom
*****
Bedroom
*****
Bedroom
*****
Main level
Living room
*****
Kitchen
*****
Dining room
*****
Lower level
Foyer
*****
2pc Bathroom
*****
Laundry room
*****
Family room
*****
Second level
5pc Bathroom
*****
Bedroom
*****
Bedroom
*****
Bedroom
*****
Main level
Living room
*****
Kitchen
*****
Dining room
*****
Lower level
Foyer
*****
2pc Bathroom
*****
Laundry room
*****
Courtesy of One Percent Realty Ltd.
Book a Showing for this property
Please note that filling out this form you'll be registered and your phone number without the +1 part will be used as a password.
