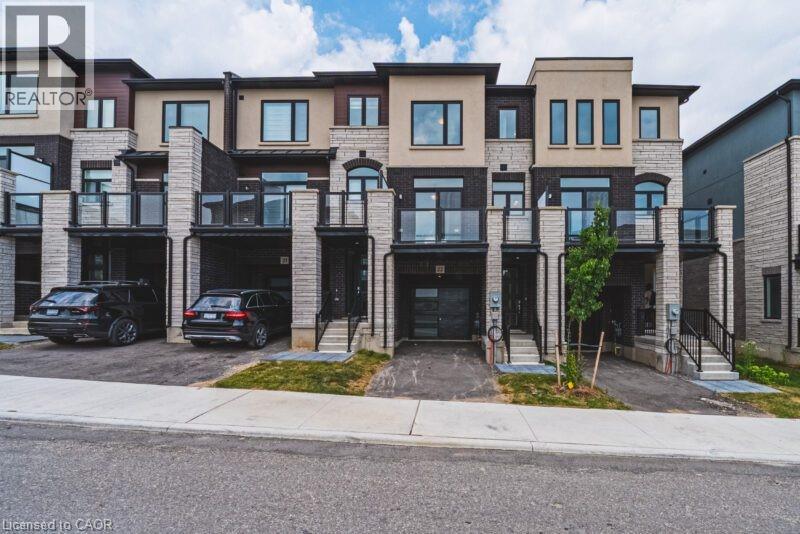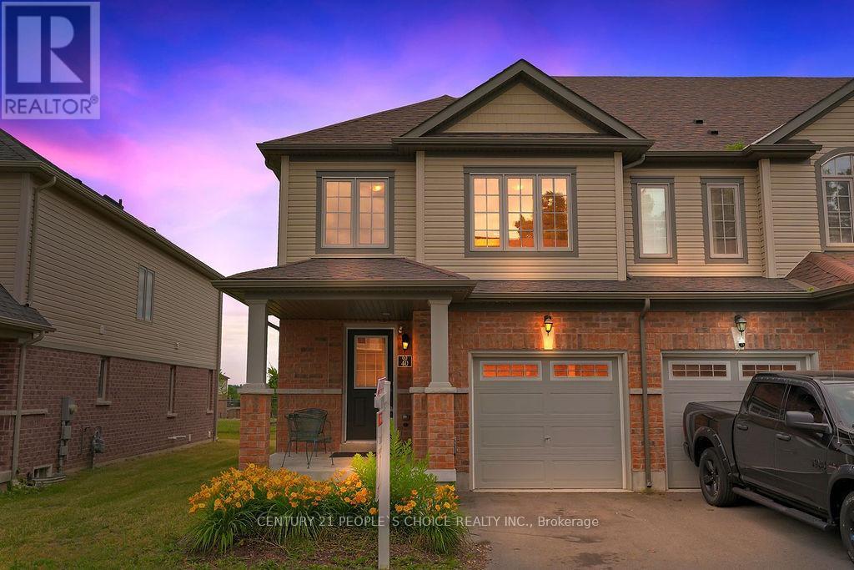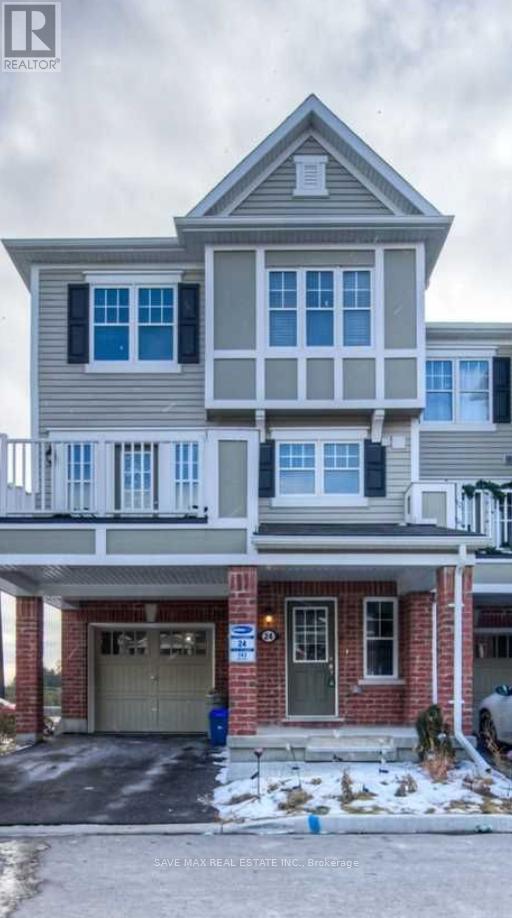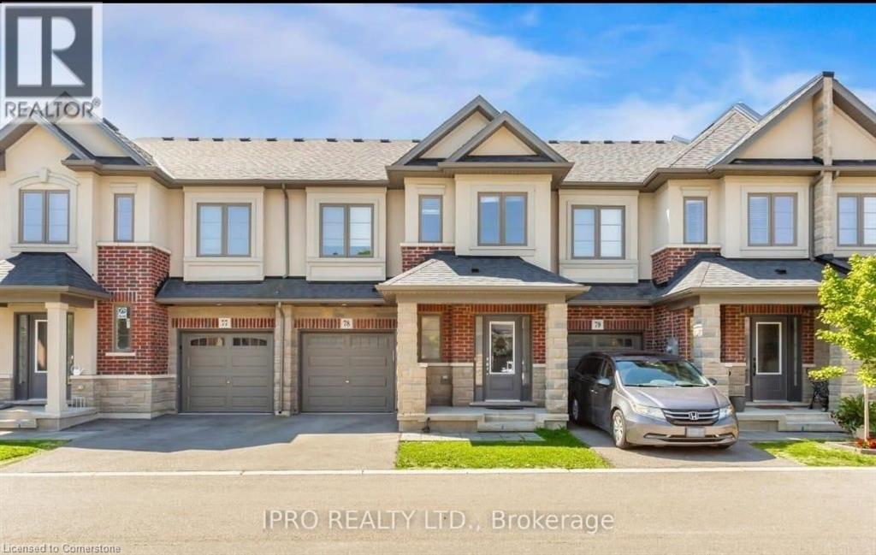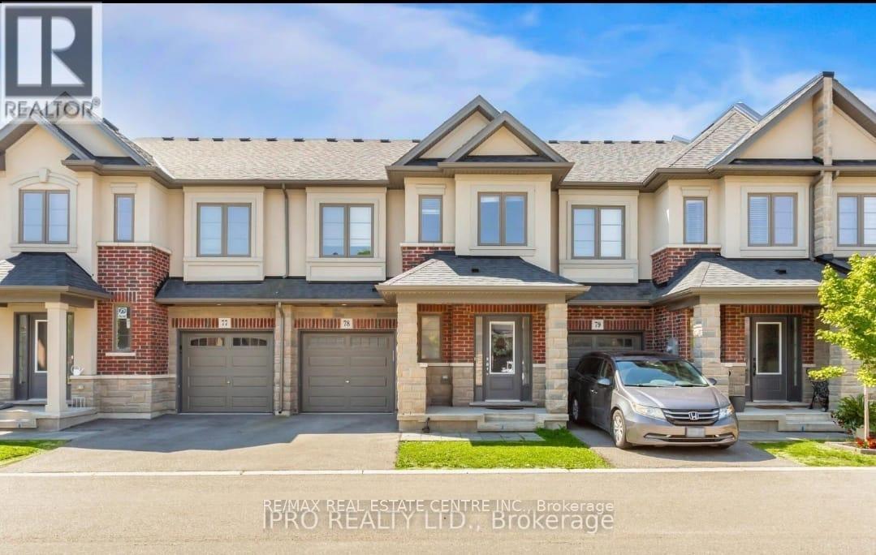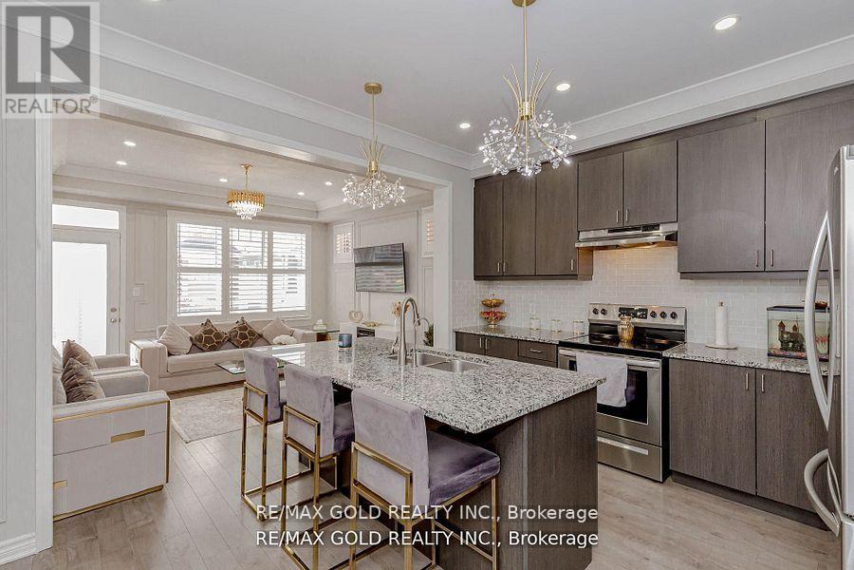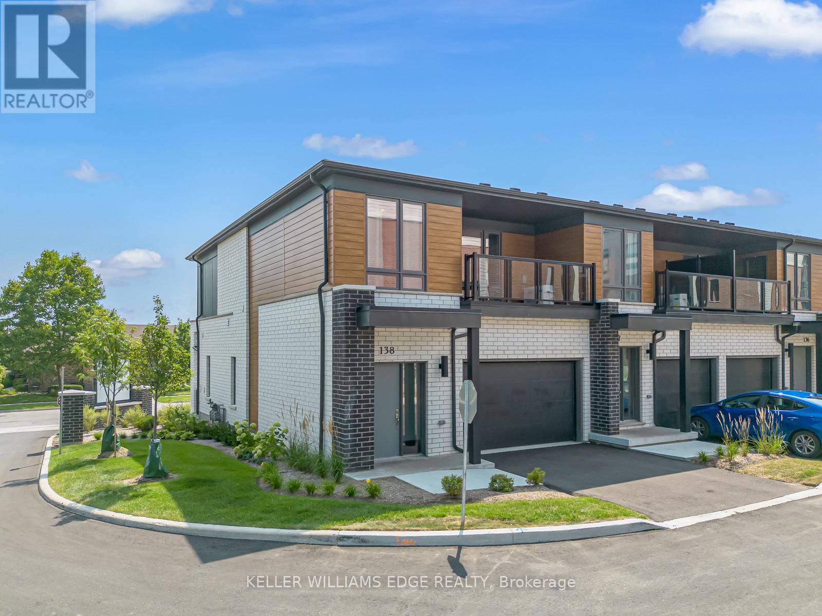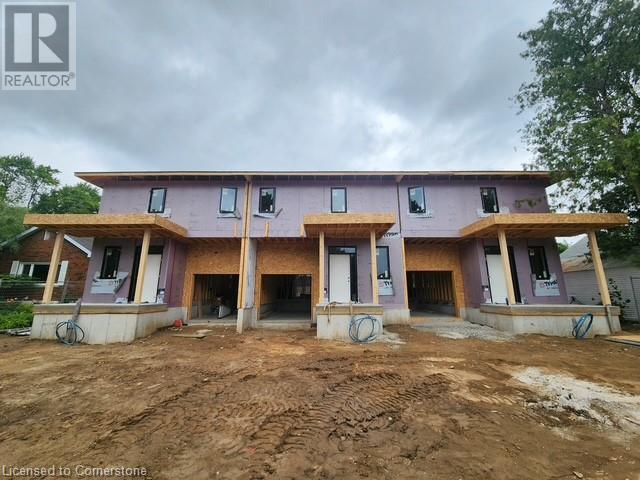Free account required
Unlock the full potential of your property search with a free account! Here's what you'll gain immediate access to:
- Exclusive Access to Every Listing
- Personalized Search Experience
- Favorite Properties at Your Fingertips
- Stay Ahead with Email Alerts
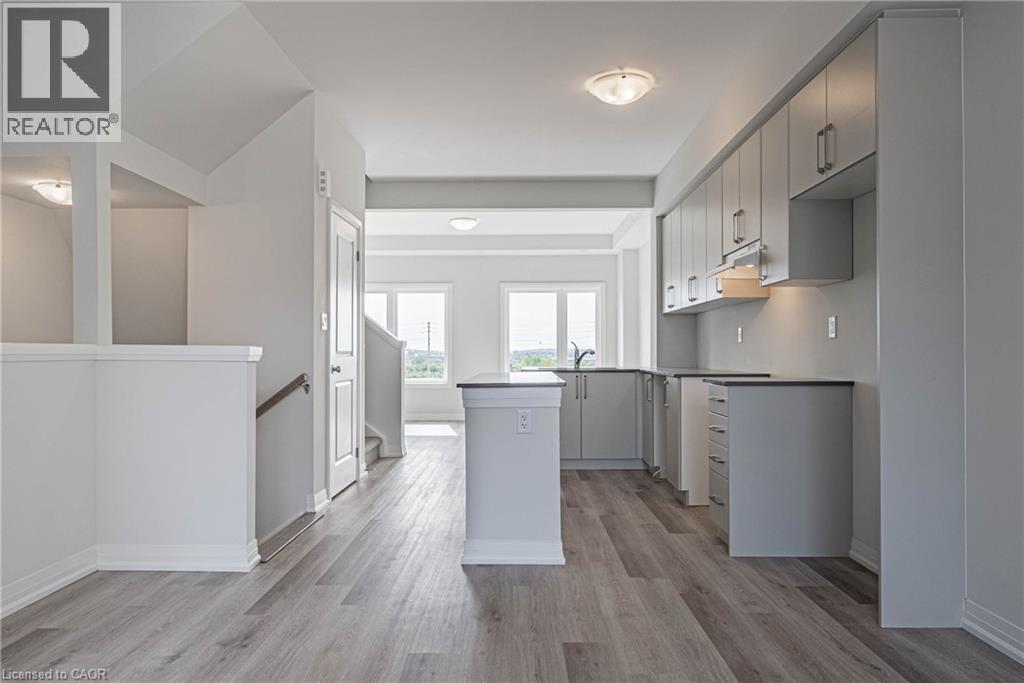
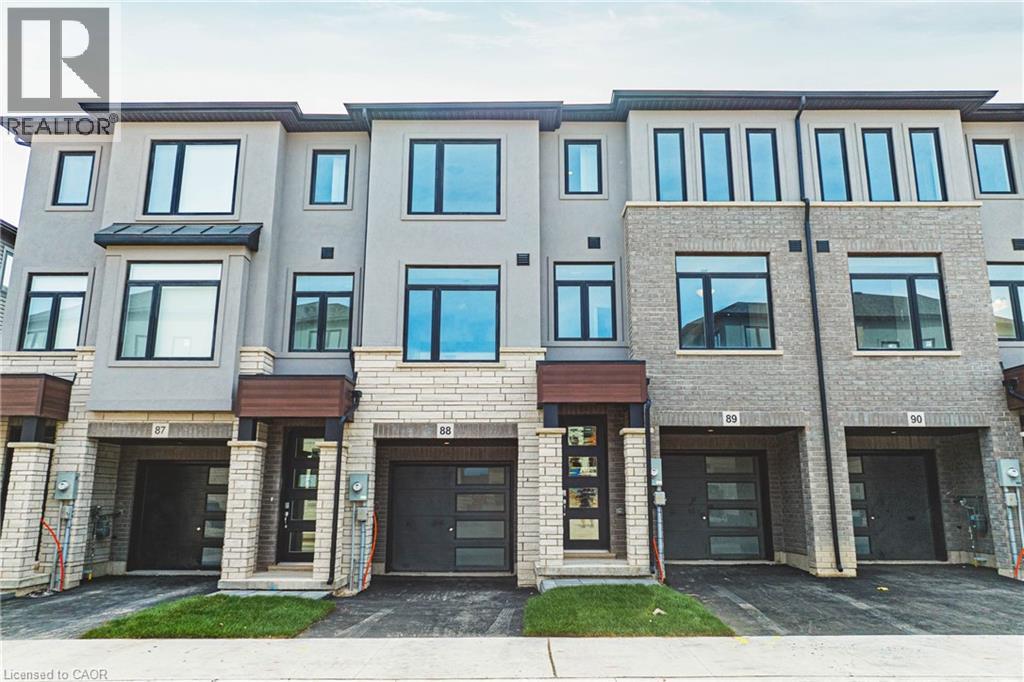
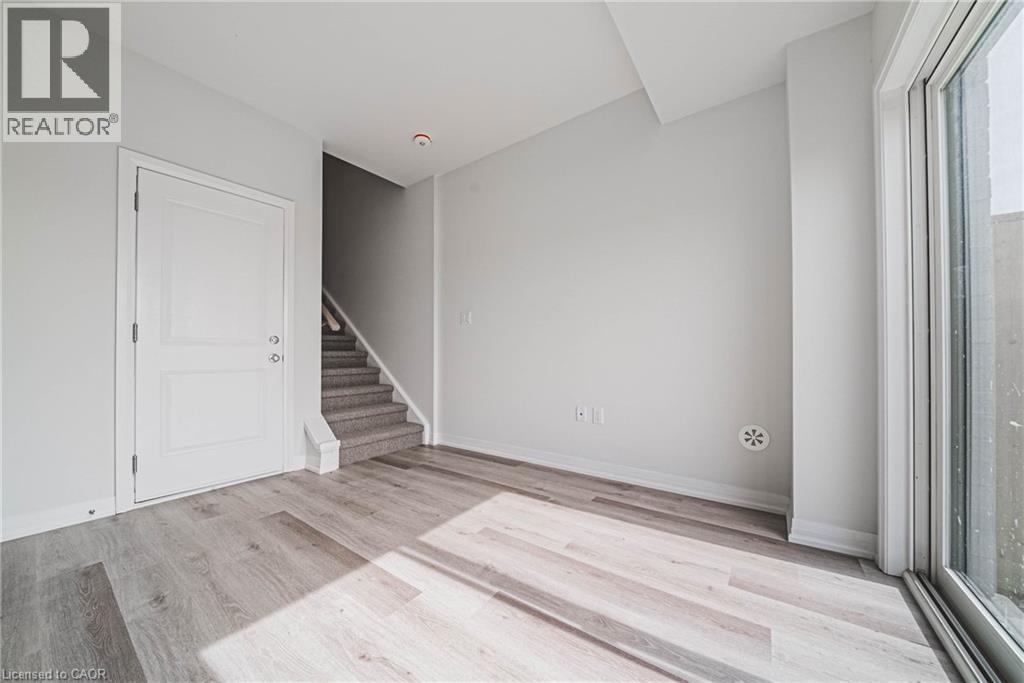
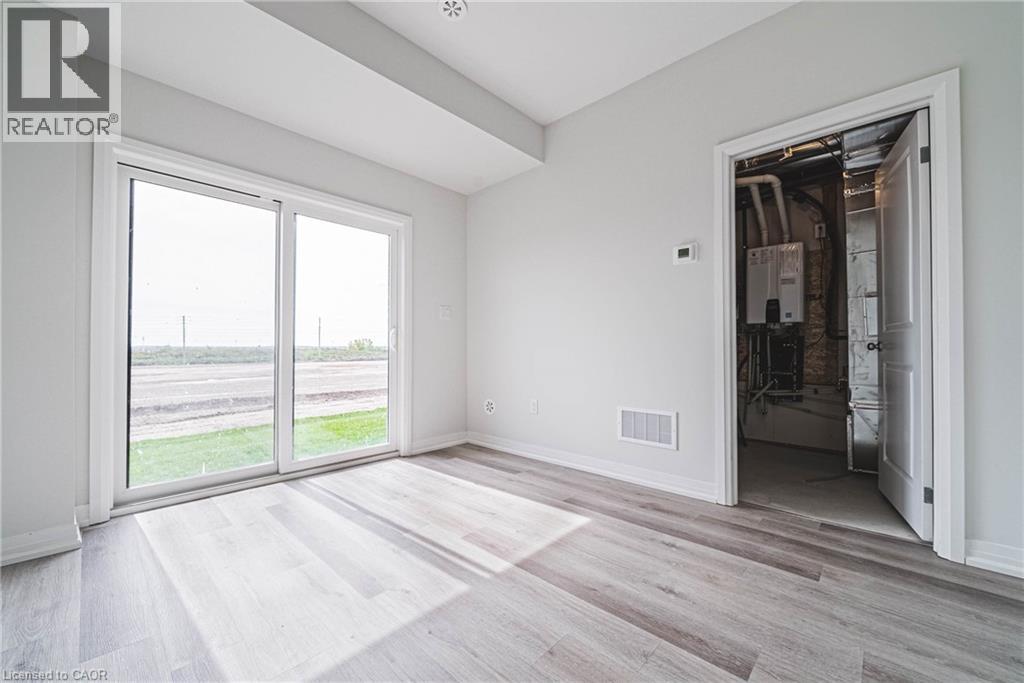
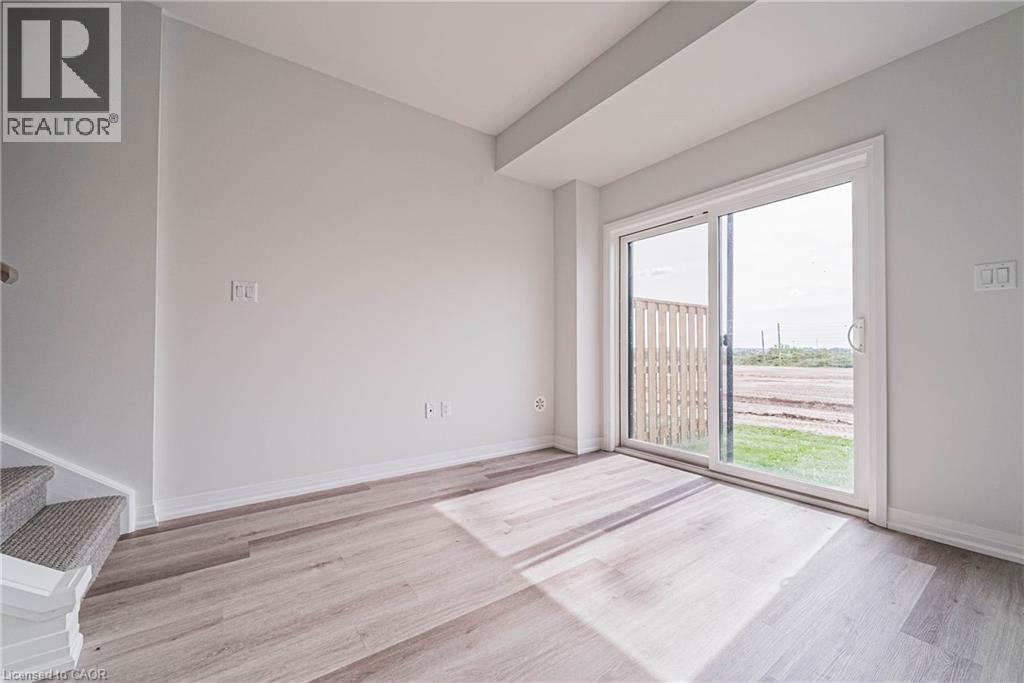
$784,999
155 EQUESTRIAN Way Unit# 88
Cambridge, Ontario, Ontario, N3E0E8
MLS® Number: 40676649
Property description
Welcome to Unit #88 at 155 Equestrian Way—a beautifully designed, brand-new 3-story townhome located in Cambridge’s sought-after Briardean/River Flats neighborhood. This spacious 3-bedroom, 3-bathroom condo, crafted by Starward Homes, offers 1,500 square feet of modern living space across three levels. The main level features a well-equipped kitchen and one of the home’s three bathrooms, while the upper floors include two more full bathrooms, making it a perfect layout for families or professionals needing extra space. With an attached garage and single-wide driveway, this property includes two dedicated parking spaces. Step out onto your open balcony for a breath of fresh air, and enjoy all the conveniences of condo living with a low monthly fee covering essential services. Nestled in a vibrant urban location near Maple Grove Rd and Compass Tr, the community offers easy access to parks, dog parks, schools, shopping, public transit, and major highways. Currently vacant with flexible possession options, this stylish unit is ready to welcome its first owners. Don’t wait—book your showing today!
Building information
Type
*****
Architectural Style
*****
Basement Type
*****
Construction Style Attachment
*****
Cooling Type
*****
Exterior Finish
*****
Foundation Type
*****
Half Bath Total
*****
Heating Type
*****
Size Interior
*****
Stories Total
*****
Utility Water
*****
Land information
Access Type
*****
Amenities
*****
Sewer
*****
Size Total
*****
Rooms
Lower level
Den
*****
Third level
Full bathroom
*****
Bedroom
*****
Bedroom
*****
Primary Bedroom
*****
3pc Bathroom
*****
Second level
2pc Bathroom
*****
Great room
*****
Dining room
*****
Kitchen
*****
Courtesy of ADANA HOMES A CANADIAN REALTY INC., BROKERAGE
Book a Showing for this property
Please note that filling out this form you'll be registered and your phone number without the +1 part will be used as a password.
