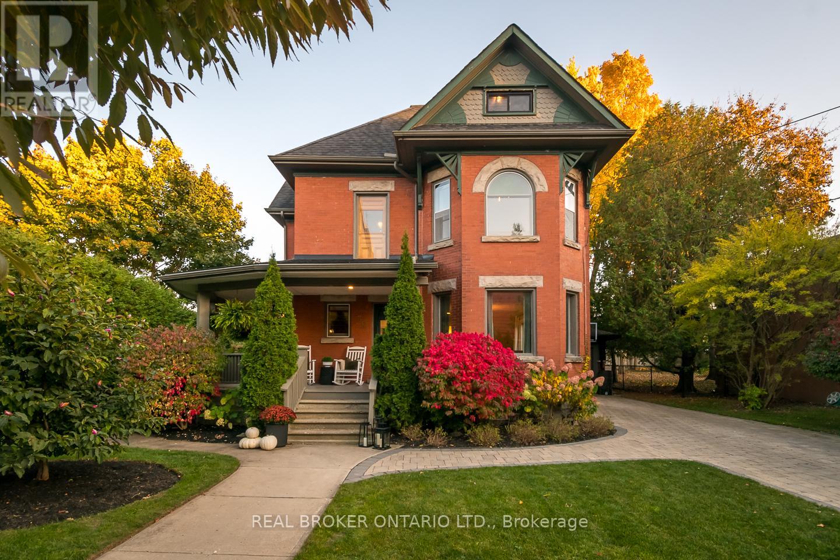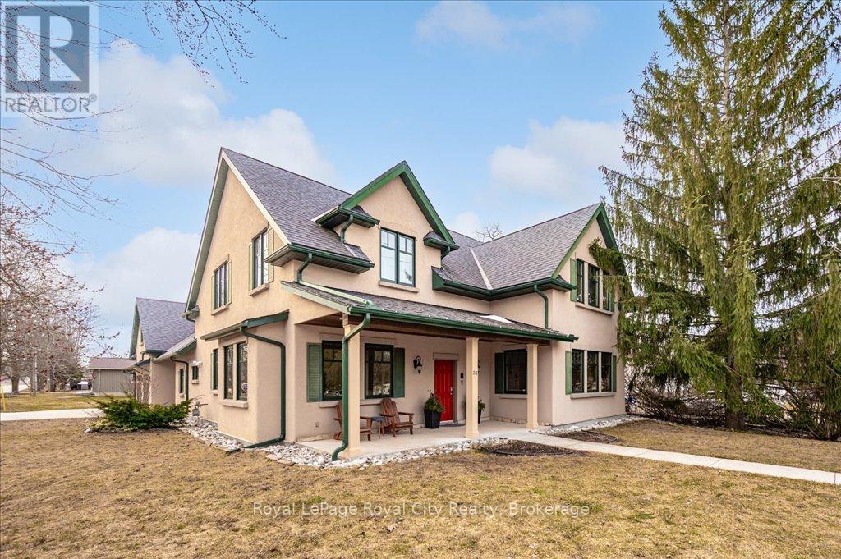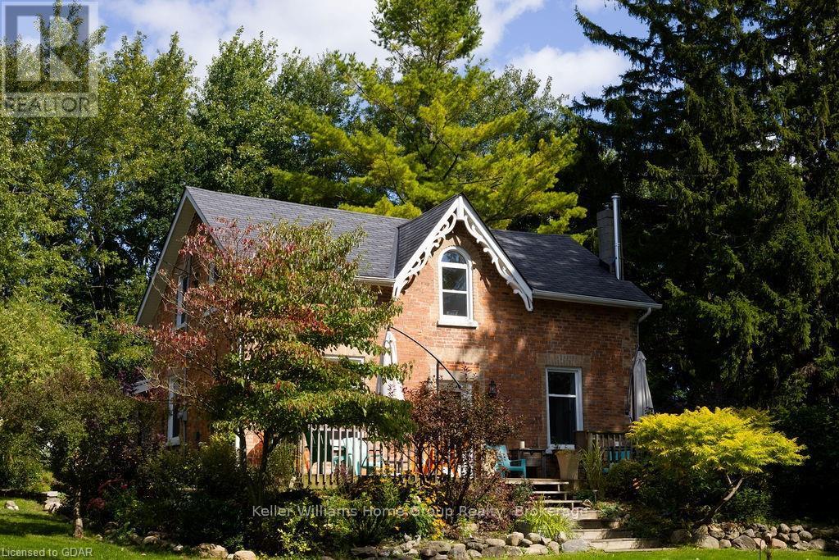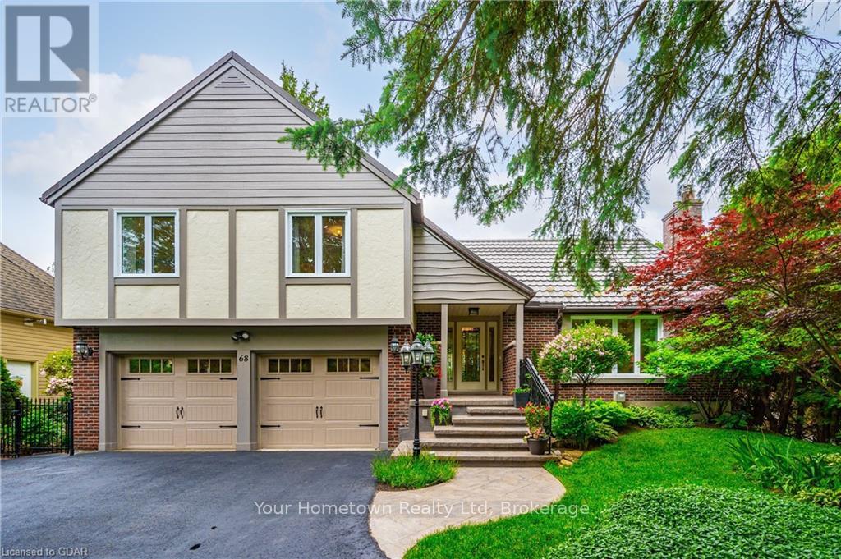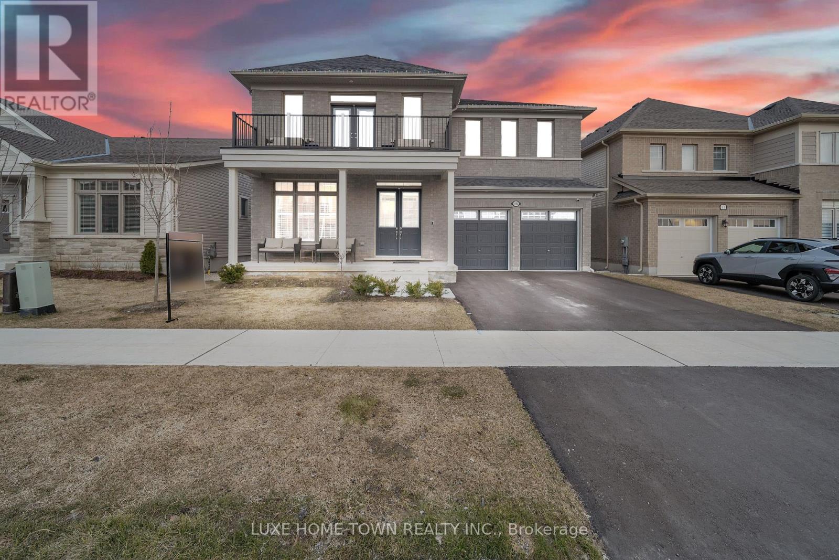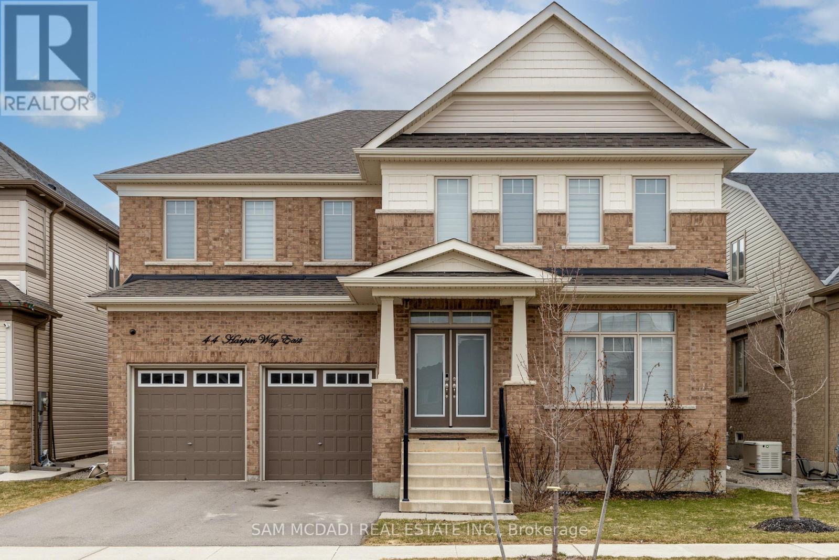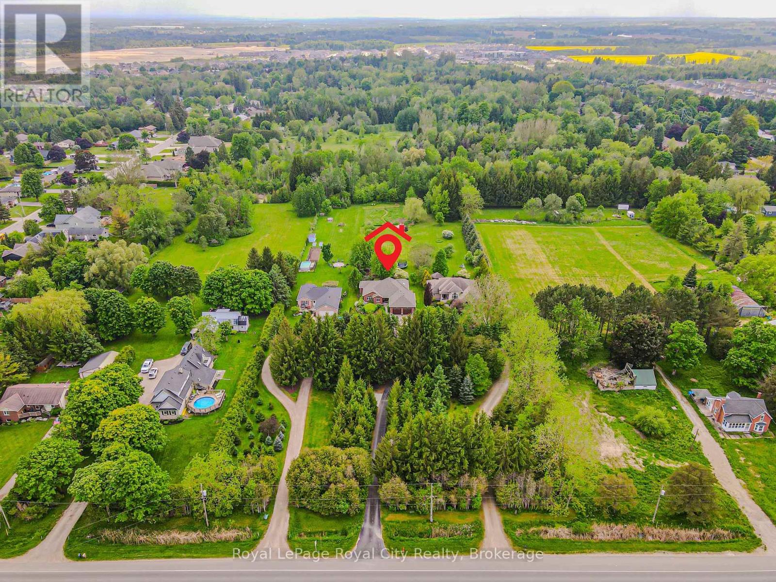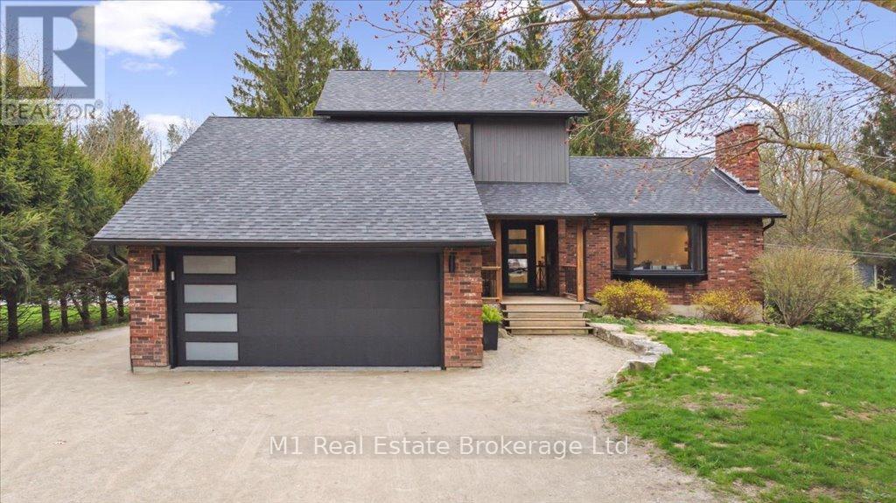Free account required
Unlock the full potential of your property search with a free account! Here's what you'll gain immediate access to:
- Exclusive Access to Every Listing
- Personalized Search Experience
- Favorite Properties at Your Fingertips
- Stay Ahead with Email Alerts
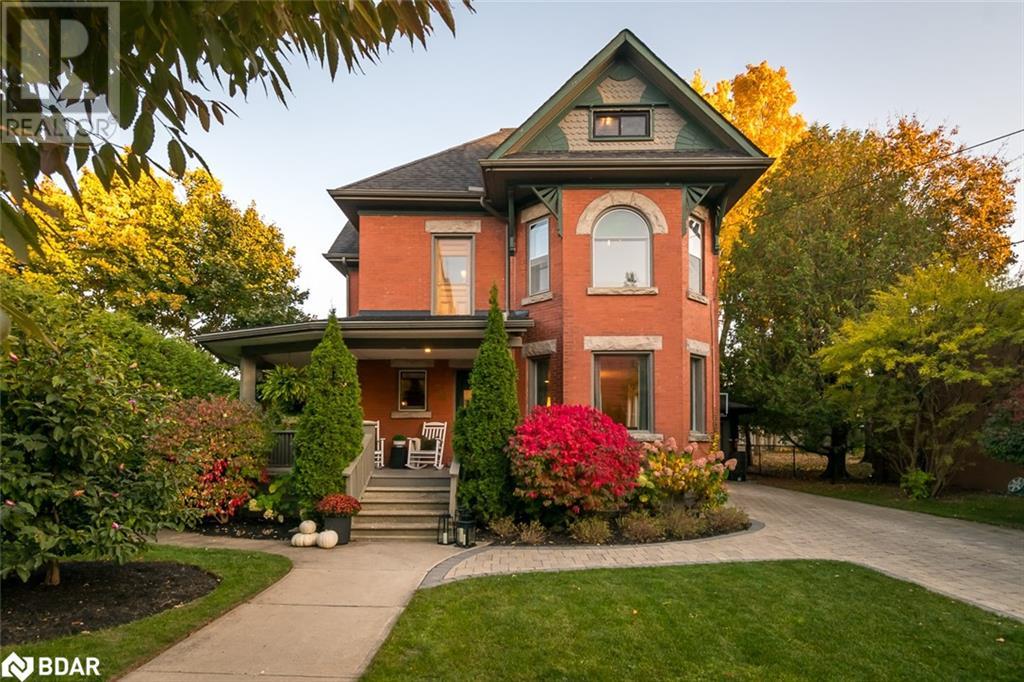
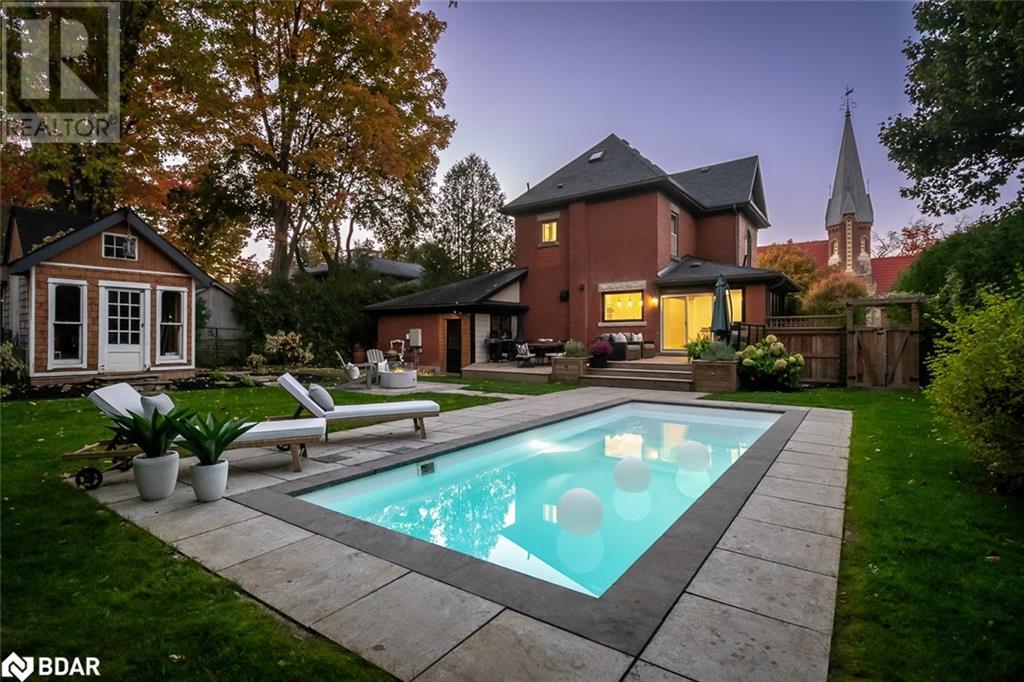
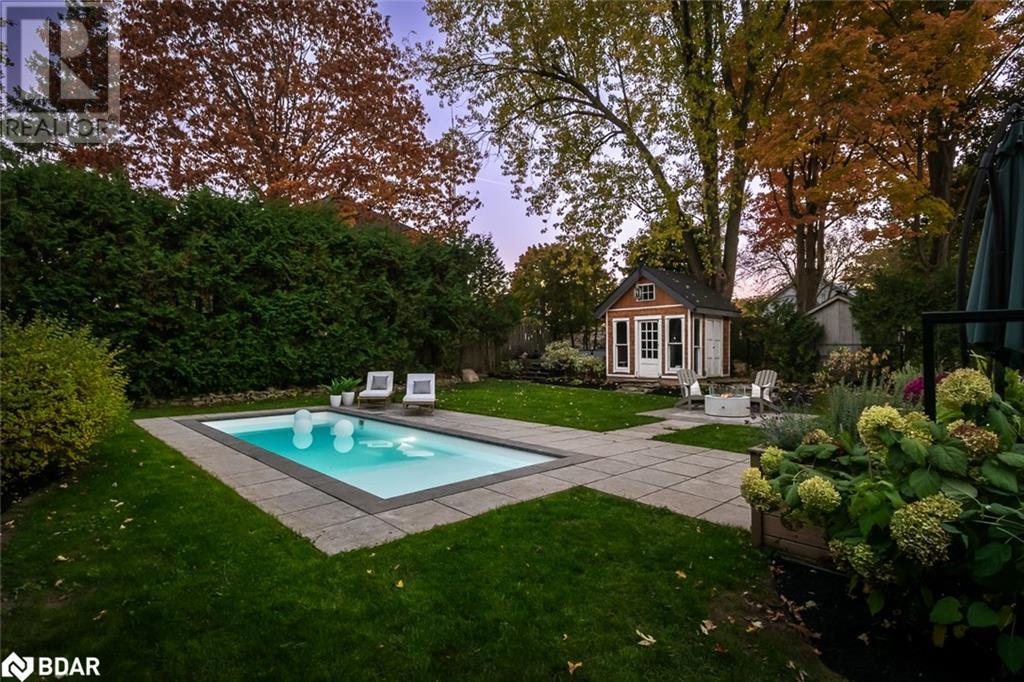
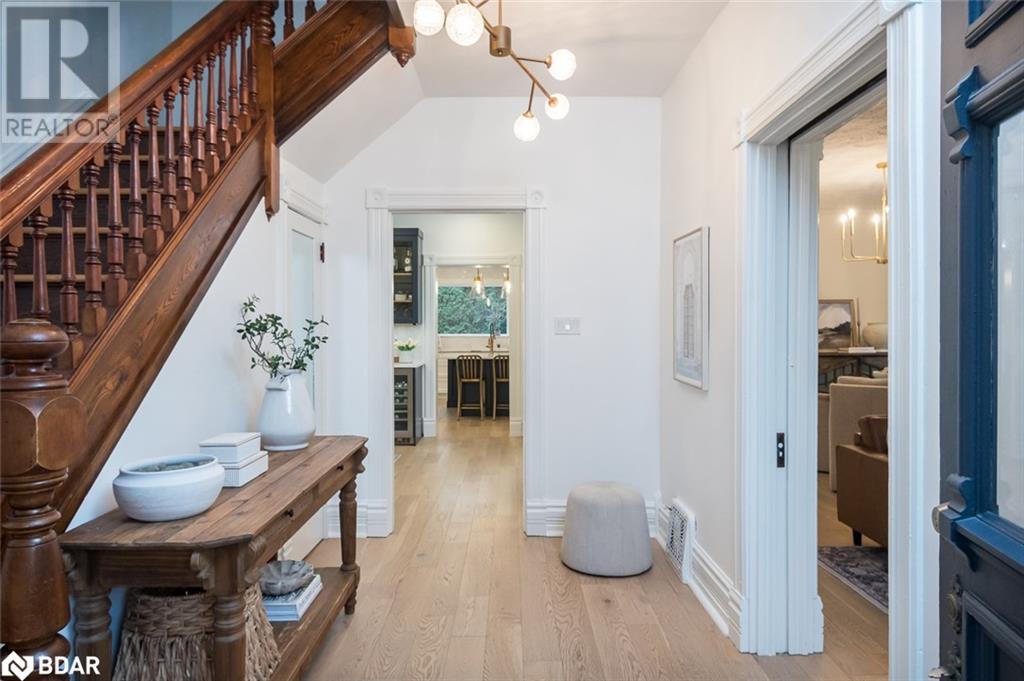
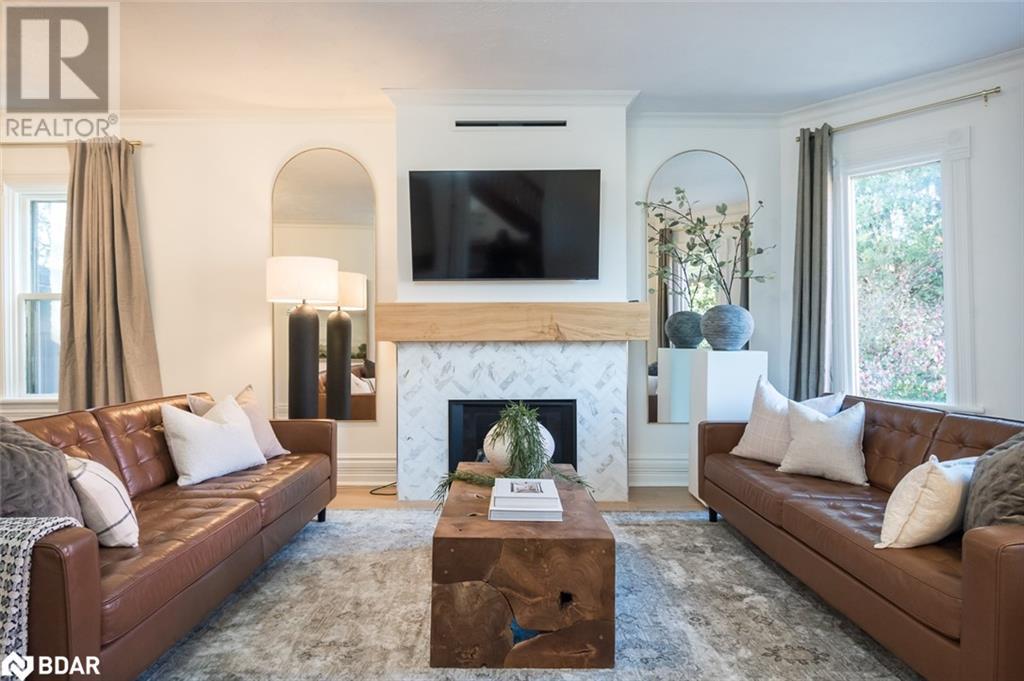
$1,699,900
39 HENDERSON Street
Elora, Ontario, Ontario, N0B1S0
MLS® Number: 40672863
Property description
Welcome to a Victorian gem where timeless elegance meets modern refinement. This red-brick masterpiece in the heart of Elora is perfect for those who value heritage charm alongside practical luxury. Inside, the home welcomes you with soaring ceilings, a grand original staircase & beautifully restored woodwork that whispers of its storied past. Ornate cast-iron heat registers & pocket doors add character, while white oak wide-plank floors & a cozy gas fireplace bring warmth & sophistication. Sunlight pours through oversized windows, creating a bright & airy ambiance in each room.At the heart of this home is the chef’s kitchen, with an oversized window framing views of your private backyard oasis. A secondary staircase to the second floor adds a nod to classic design & the breakfast bar offers the perfect spot for casual meals or gathering with friends. The adjacent dining room, complete with a second gas fireplace & heated floors. For added convenience, the main floor includes a laundry room, pantry, beverage bar, and a chic powder room. Step outside to discover your backyard sanctuary, centred around a heated saltwater pool. Whether you’re lounging poolside, hosting friends around the fire pit, or relaxing in one of the multiple seating areas, this lush, private space offers endless opportunities for connection and relaxation. Ascend the original staircase to the second floor, where three spacious bedrooms share a beautifully renovated 3-piece bath, blending modern comfort with historic charm. An elegant home office, complete with a built-in bookshelf, offers a quiet, refined workspace. A dedicated staircase leads you to the serene third-floor retreat.This third-floor sanctuary offers an expansive space with a walk-in closet, a luxurious ensuite with a soaker tub and glass shower, and room for a reading nook, workout area, or additional lounge space. Bright yet intimate, this retreat is an inviting haven, balancing serenity with a cozy sense of warmth.
Building information
Type
*****
Architectural Style
*****
Basement Development
*****
Basement Type
*****
Constructed Date
*****
Construction Material
*****
Construction Style Attachment
*****
Cooling Type
*****
Exterior Finish
*****
Fireplace Present
*****
FireplaceTotal
*****
Fire Protection
*****
Fixture
*****
Foundation Type
*****
Half Bath Total
*****
Heating Fuel
*****
Heating Type
*****
Size Interior
*****
Stories Total
*****
Utility Water
*****
Land information
Amenities
*****
Fence Type
*****
Landscape Features
*****
Sewer
*****
Size Depth
*****
Size Frontage
*****
Size Total
*****
Rooms
Main level
Foyer
*****
Kitchen
*****
Dining room
*****
Living room/Dining room
*****
2pc Bathroom
*****
Pantry
*****
Third level
Primary Bedroom
*****
Full bathroom
*****
Second level
Bedroom
*****
Bedroom
*****
Bedroom
*****
Office
*****
3pc Bathroom
*****
Main level
Foyer
*****
Kitchen
*****
Dining room
*****
Living room/Dining room
*****
2pc Bathroom
*****
Pantry
*****
Third level
Primary Bedroom
*****
Full bathroom
*****
Second level
Bedroom
*****
Bedroom
*****
Bedroom
*****
Office
*****
3pc Bathroom
*****
Main level
Foyer
*****
Kitchen
*****
Dining room
*****
Living room/Dining room
*****
2pc Bathroom
*****
Pantry
*****
Third level
Primary Bedroom
*****
Full bathroom
*****
Second level
Bedroom
*****
Bedroom
*****
Bedroom
*****
Office
*****
3pc Bathroom
*****
Courtesy of Real Broker Ontario Ltd., Brokerage
Book a Showing for this property
Please note that filling out this form you'll be registered and your phone number without the +1 part will be used as a password.
