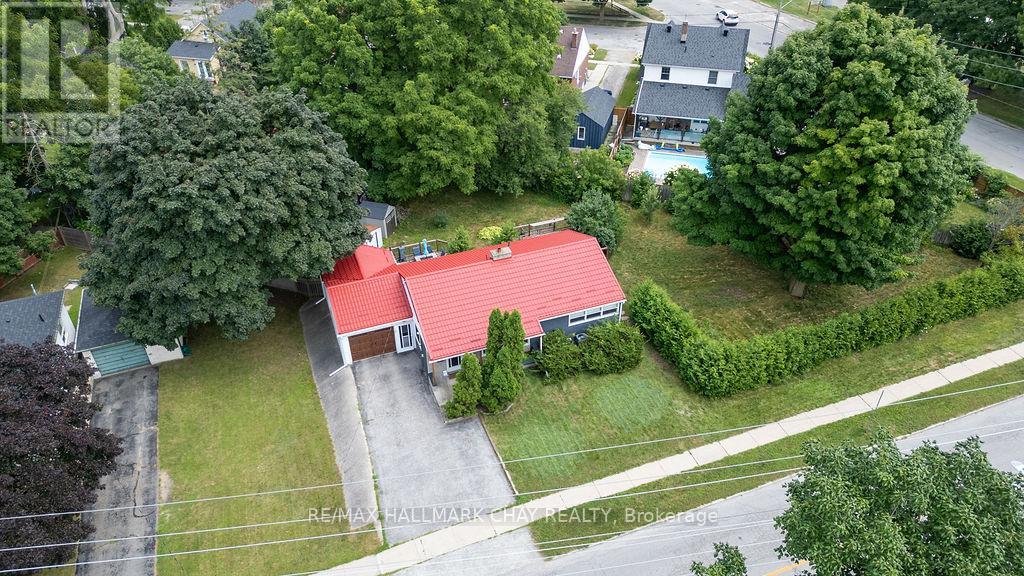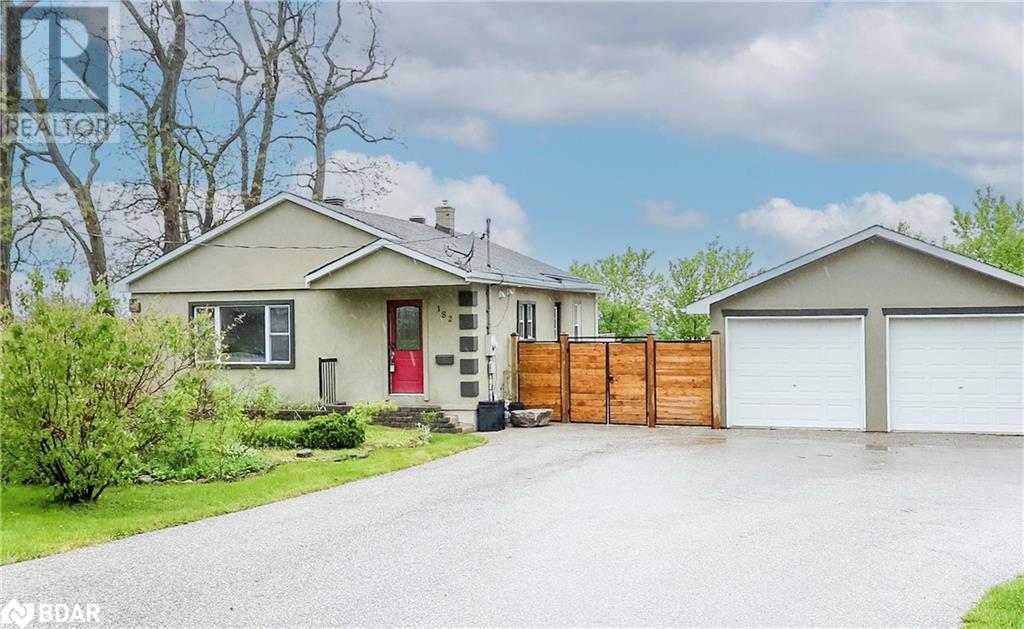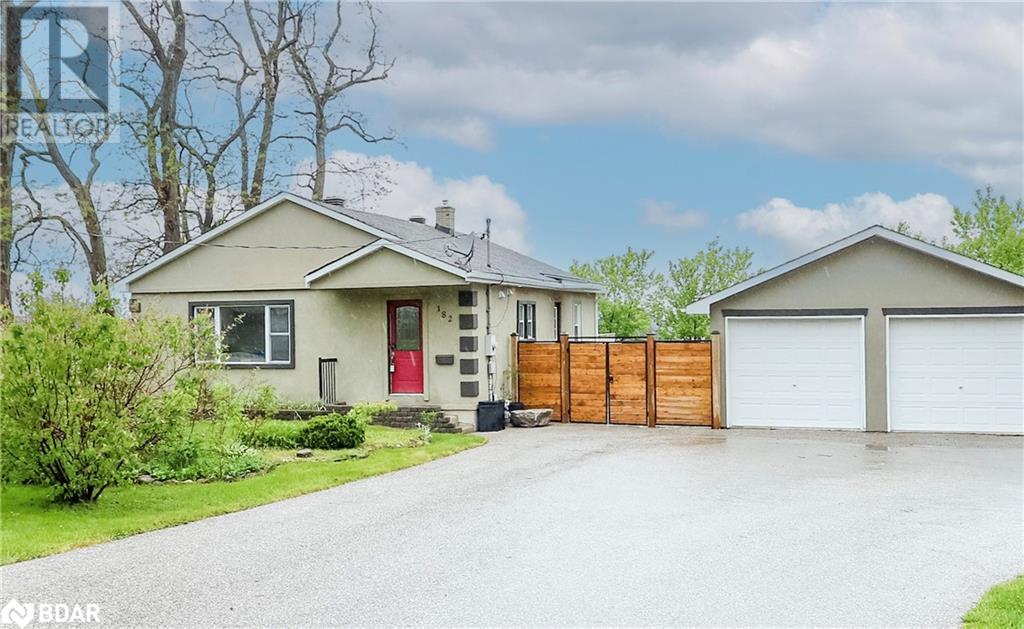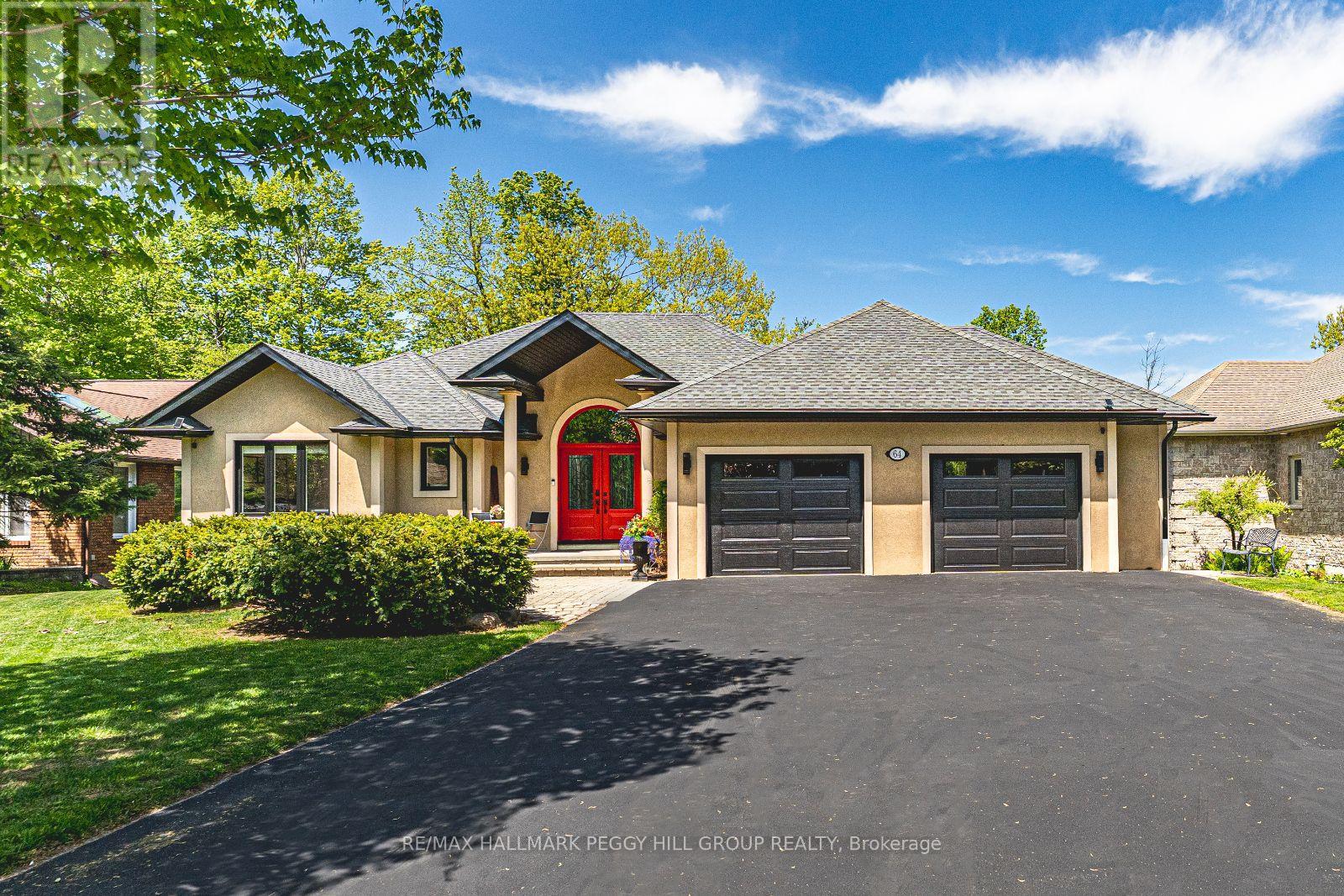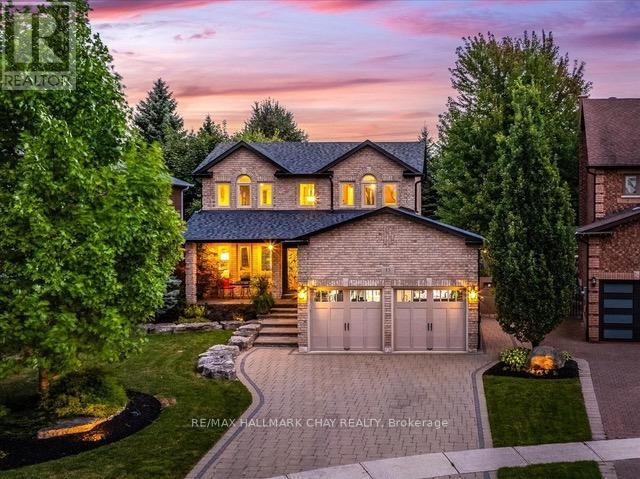Free account required
Unlock the full potential of your property search with a free account! Here's what you'll gain immediate access to:
- Exclusive Access to Every Listing
- Personalized Search Experience
- Favorite Properties at Your Fingertips
- Stay Ahead with Email Alerts
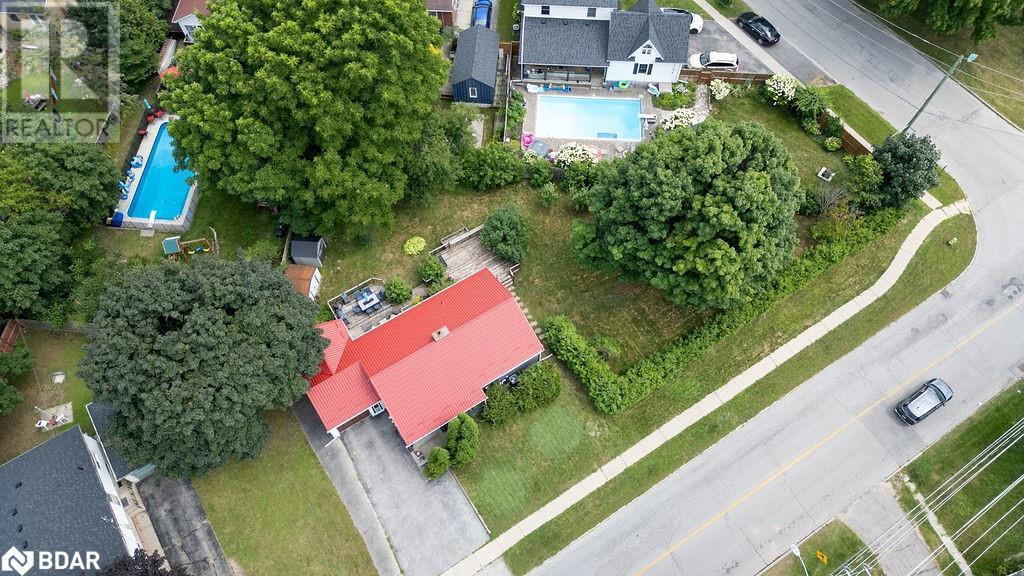

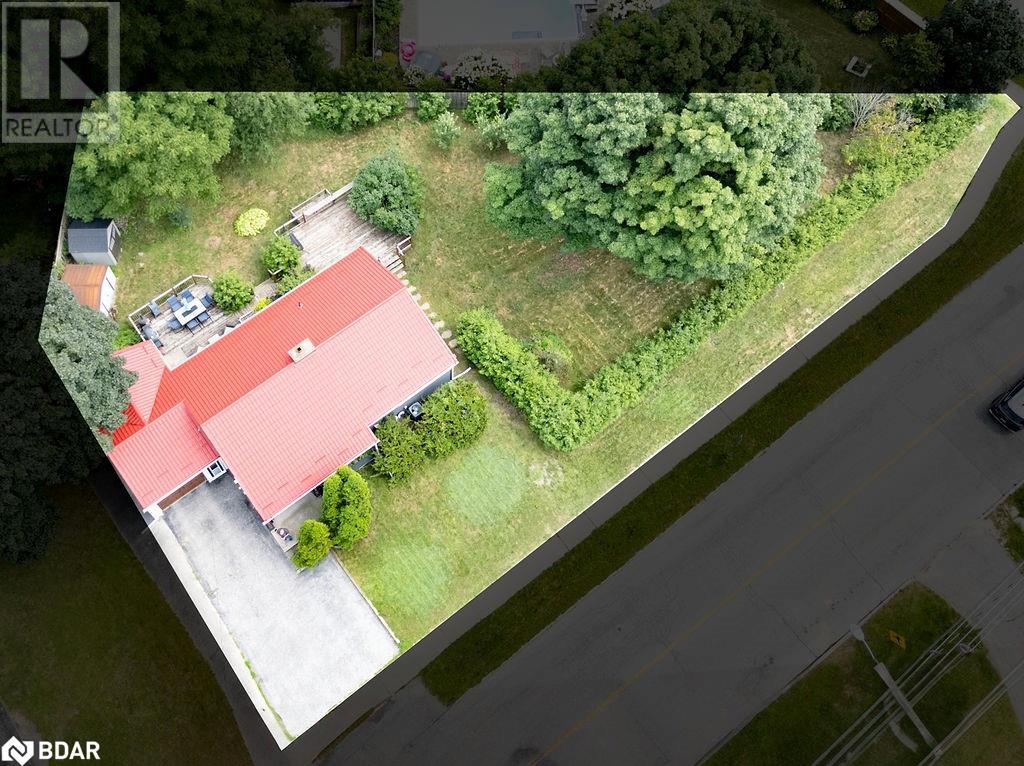

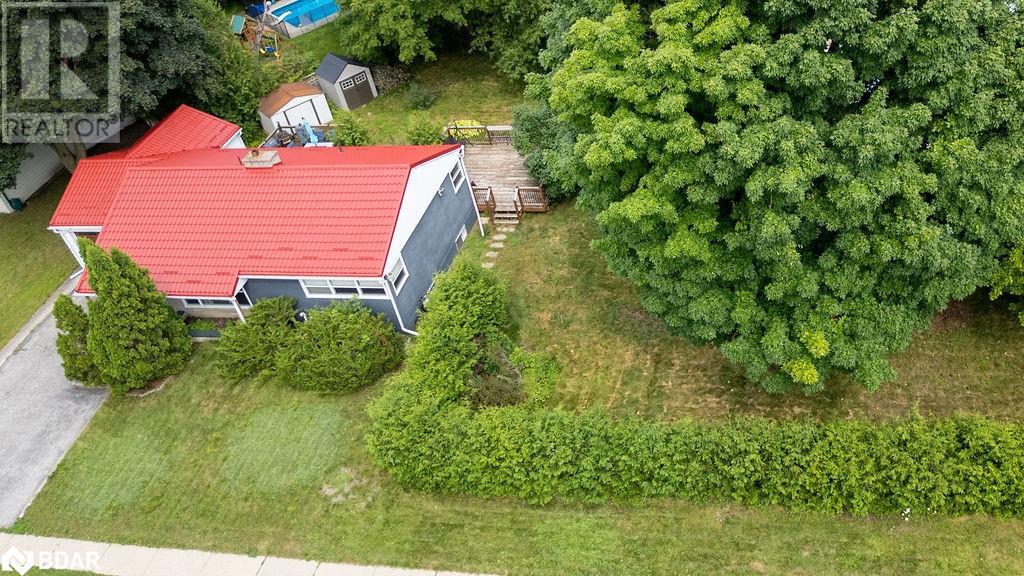
$1,186,000
325 INNISFIL Street
Barrie, Ontario, Ontario, L4N3G4
MLS® Number: 40629222
Property description
IT'S ALL IN THE ZONING! This rare opportunity should not be overlooked if you are looking to Develop currently or Land Bank. With City of Barrie's Draft 2 Rezoning Approved, Draft 3 Future Potential of this property has been Proposed for URBAN TRANSITION (UT), Allowing for a MULTI-RESIDENTIAL structure with a minimum of 2-stories and up to 12-stories. Amazing Opportunity awaits the savvy buyer! Combine this with Location Proximity to public transit, GO train, Hwy 400 access, and the vibrant Barrie Waterfront with all of it's activities. A tremendous Opportunity awaits you!
Building information
Type
*****
Appliances
*****
Architectural Style
*****
Basement Development
*****
Basement Type
*****
Constructed Date
*****
Construction Style Attachment
*****
Cooling Type
*****
Exterior Finish
*****
Heating Fuel
*****
Heating Type
*****
Size Interior
*****
Stories Total
*****
Utility Water
*****
Land information
Access Type
*****
Amenities
*****
Sewer
*****
Size Frontage
*****
Size Total
*****
Rooms
Main level
Eat in kitchen
*****
4pc Bathroom
*****
Living room
*****
Dining room
*****
Primary Bedroom
*****
Bedroom
*****
Lower level
Eat in kitchen
*****
3pc Bathroom
*****
Bedroom
*****
Utility room
*****
Main level
Eat in kitchen
*****
4pc Bathroom
*****
Living room
*****
Dining room
*****
Primary Bedroom
*****
Bedroom
*****
Lower level
Eat in kitchen
*****
3pc Bathroom
*****
Bedroom
*****
Utility room
*****
Main level
Eat in kitchen
*****
4pc Bathroom
*****
Living room
*****
Dining room
*****
Primary Bedroom
*****
Bedroom
*****
Lower level
Eat in kitchen
*****
3pc Bathroom
*****
Bedroom
*****
Utility room
*****
Main level
Eat in kitchen
*****
4pc Bathroom
*****
Living room
*****
Dining room
*****
Primary Bedroom
*****
Bedroom
*****
Lower level
Eat in kitchen
*****
3pc Bathroom
*****
Bedroom
*****
Utility room
*****
Courtesy of RE/MAX Hallmark Chay Realty Brokerage
Book a Showing for this property
Please note that filling out this form you'll be registered and your phone number without the +1 part will be used as a password.
