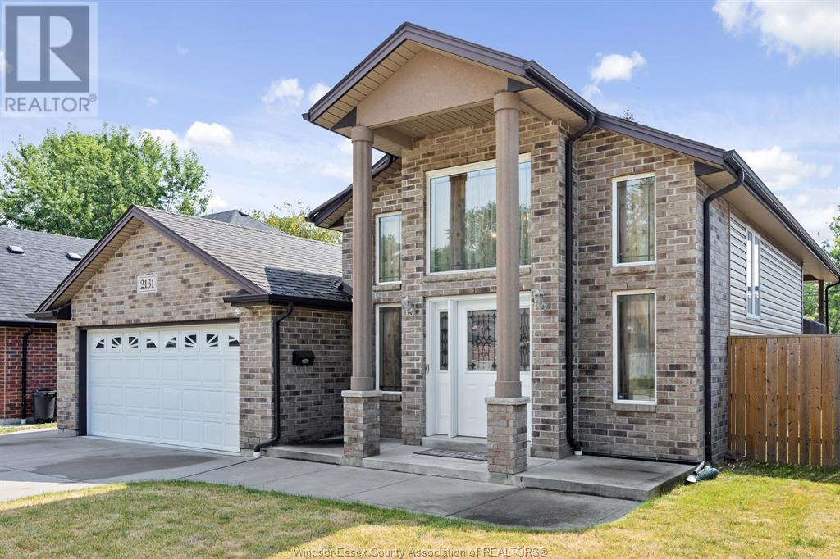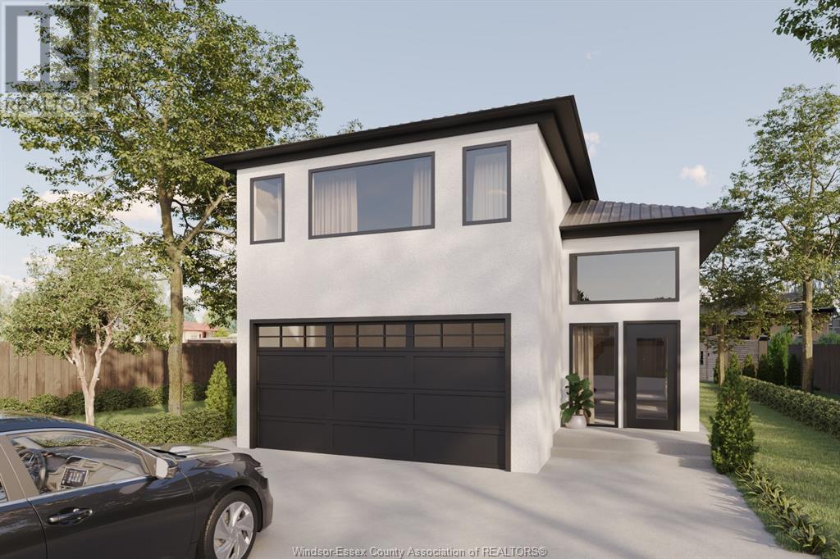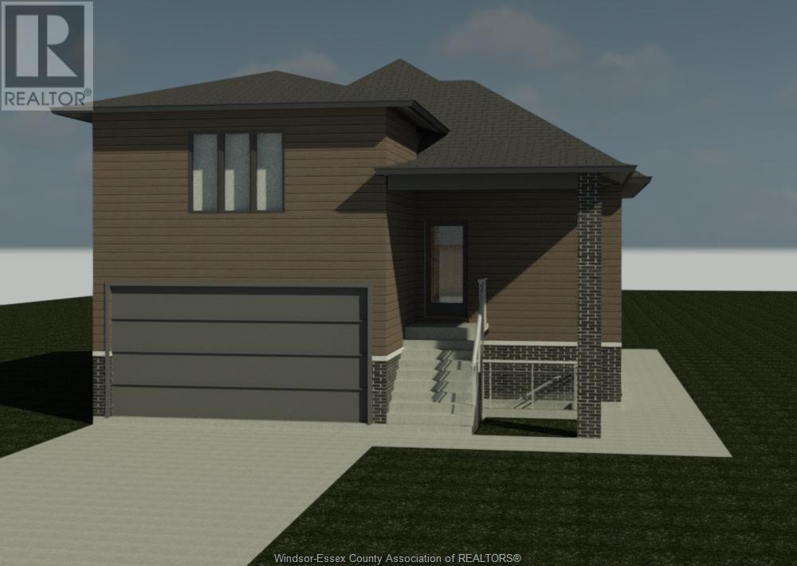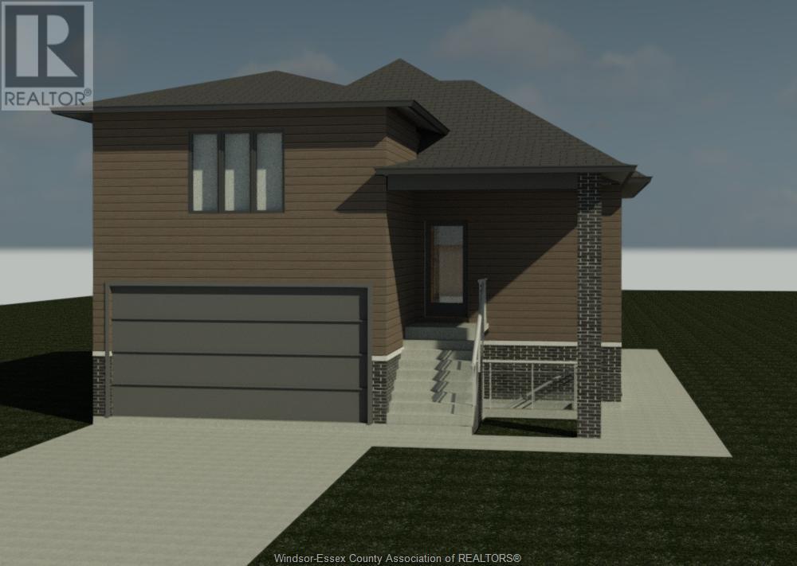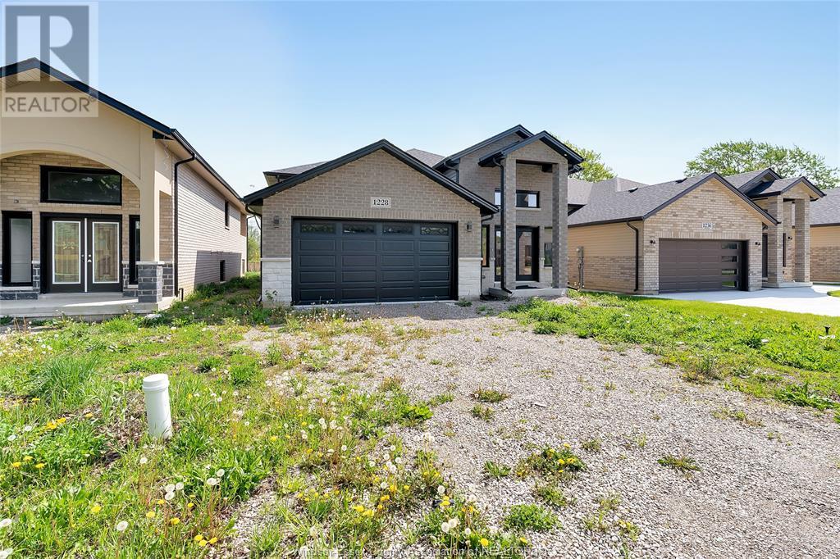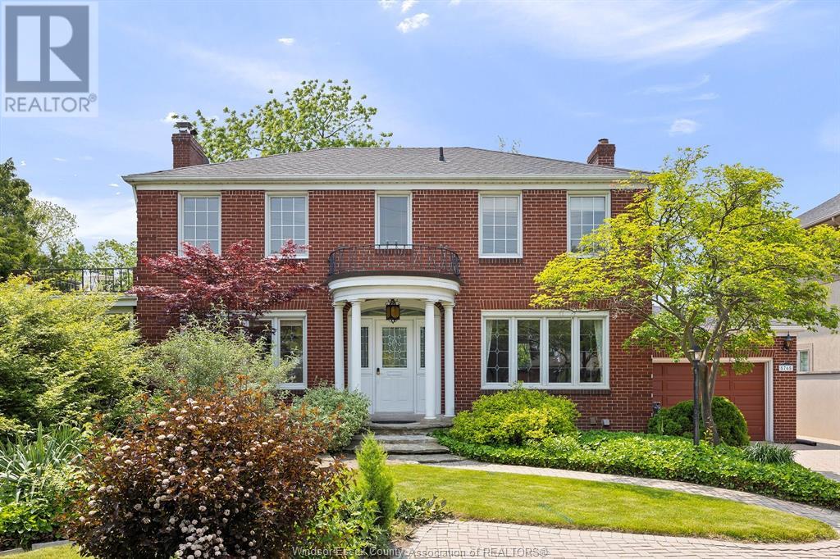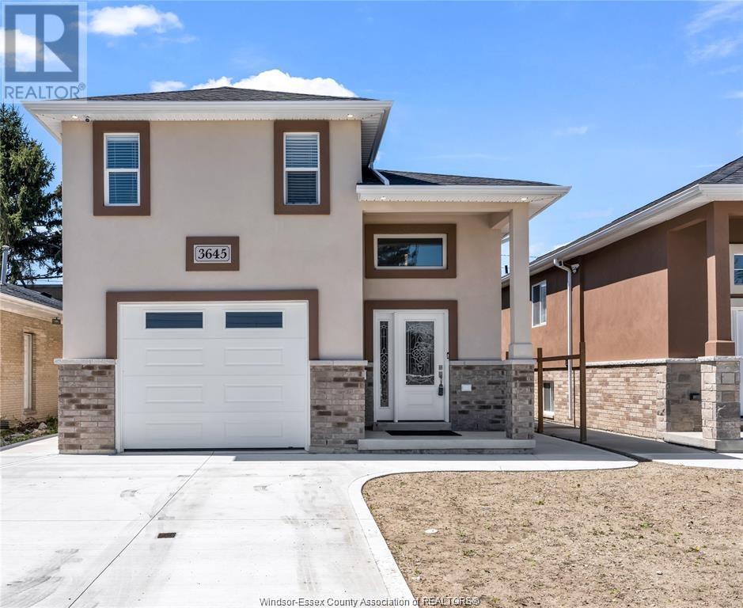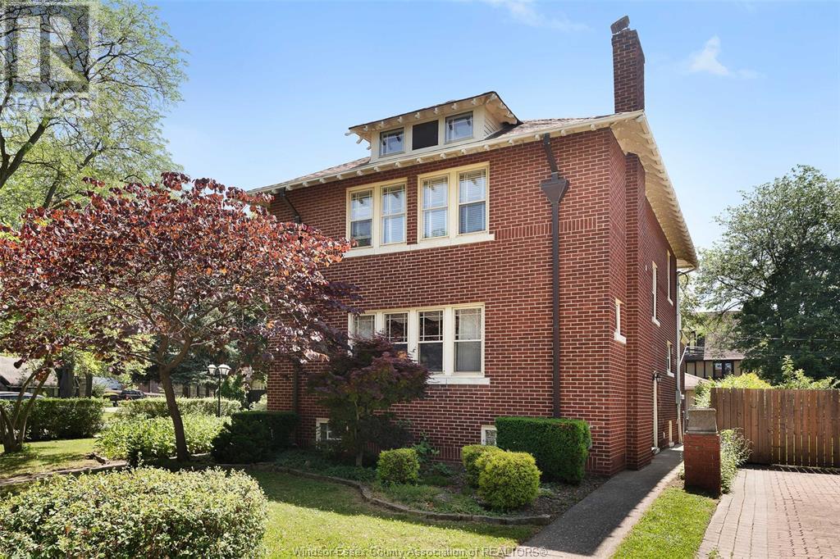Free account required
Unlock the full potential of your property search with a free account! Here's what you'll gain immediate access to:
- Exclusive Access to Every Listing
- Personalized Search Experience
- Favorite Properties at Your Fingertips
- Stay Ahead with Email Alerts
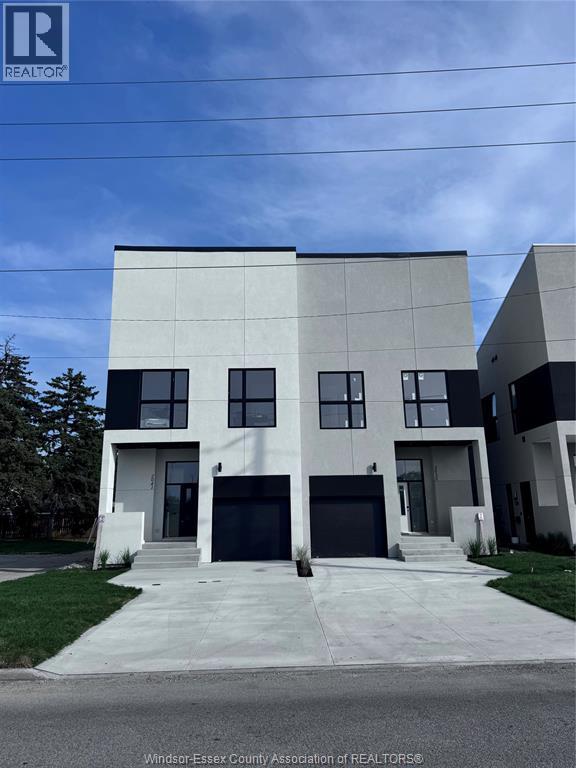
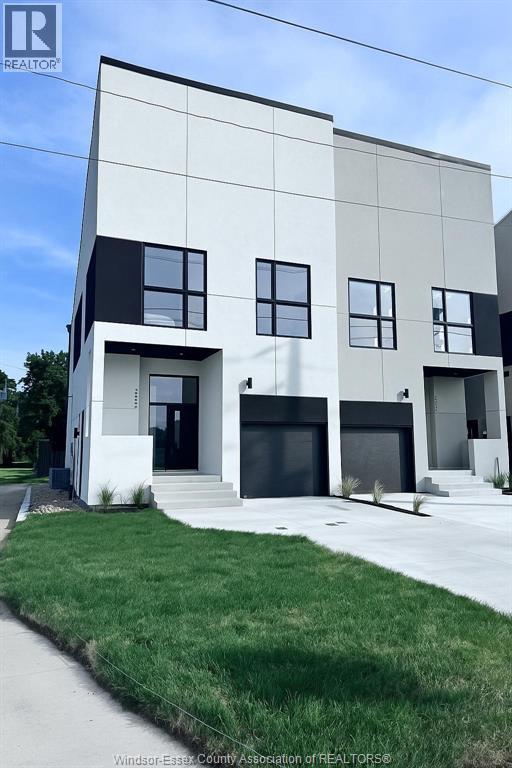
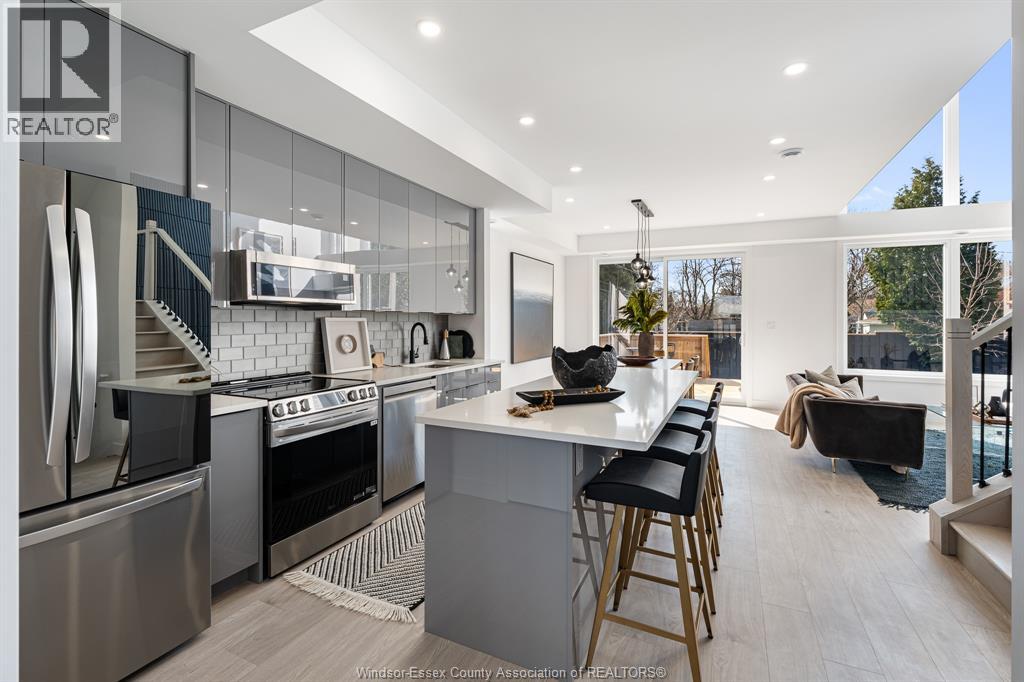
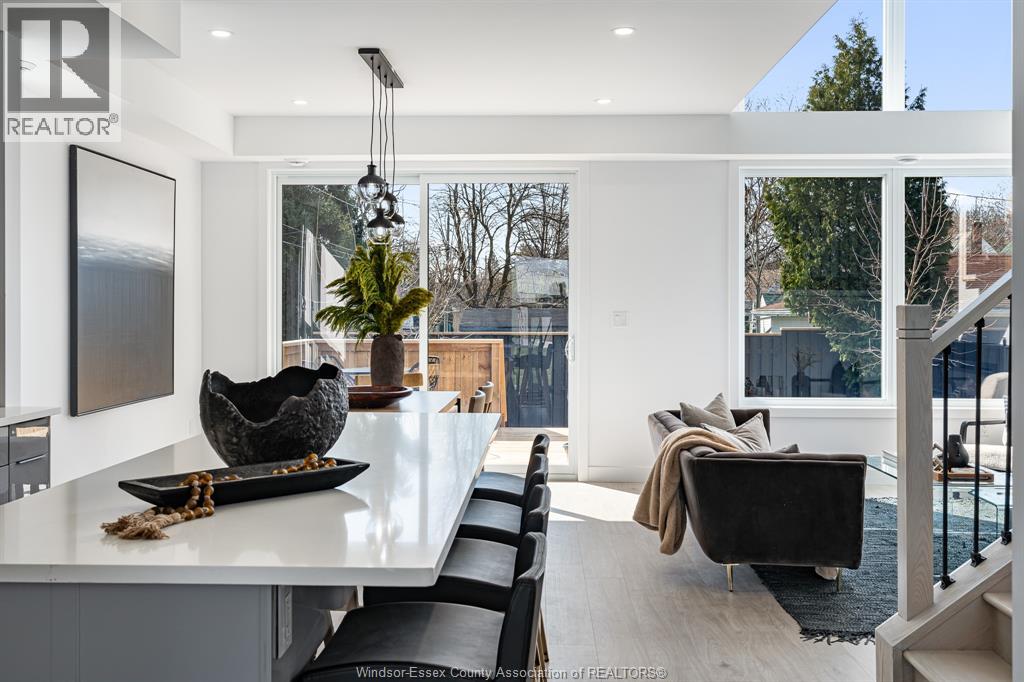
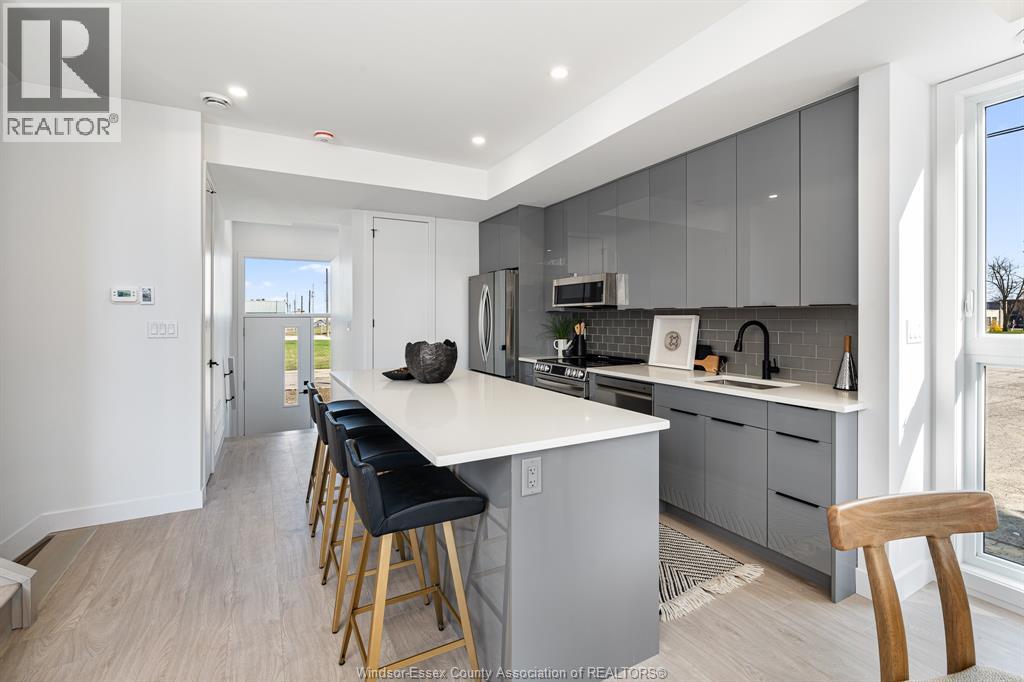
$799,900
2035-2031 SENECA STREET
Windsor, Ontario, Ontario, N8W2Z9
MLS® Number: 25020167
Property description
Welcome to this stunning semi-detached home, complete with a legal second dwelling and its own address—perfect for rental income or extra family living! Featuring 4 spacious bedrooms and 3 full baths with high-end finishes, this home is designed for modern living. Enjoy upgrades like a gorgeous sun deck and an upper balcony, ideal for outdoor relaxation. Inside, the living room impresses with soaring 23-foot ceilings and an elegant 8-foot fireplace as the focal point. The kitchen boasts sleek quartz countertops, offering a luxurious touch to its contemporary design. The primary bedroom is a private retreat, featuring a lavish soaker tub and a custom shower for ultimate comfort. Convenience abounds with second-floor laundry and a one-car garage equipped with a side-mount opener, ready for a car lift. Located across from a park and near shopping, dining, and more, this home’s location is unbeatable. Plus, there’s still time to personalize the kitchen cabinetry. CALL TODAY!
Building information
Type
*****
Appliances
*****
Construction Style Attachment
*****
Cooling Type
*****
Exterior Finish
*****
Fireplace Fuel
*****
Fireplace Present
*****
Fireplace Type
*****
Flooring Type
*****
Foundation Type
*****
Heating Fuel
*****
Heating Type
*****
Stories Total
*****
Land information
Size Irregular
*****
Size Total
*****
Rooms
Main level
Foyer
*****
Kitchen
*****
Dining room
*****
Family room/Fireplace
*****
Basement
Kitchen/Dining room
*****
Living room
*****
Bedroom
*****
Utility room
*****
Laundry room
*****
3pc Ensuite bath
*****
Second level
Primary Bedroom
*****
Bedroom
*****
Bedroom
*****
Laundry room
*****
3pc Bathroom
*****
4pc Ensuite bath
*****
Courtesy of ROYAL LEPAGE BINDER REAL ESTATE
Book a Showing for this property
Please note that filling out this form you'll be registered and your phone number without the +1 part will be used as a password.
