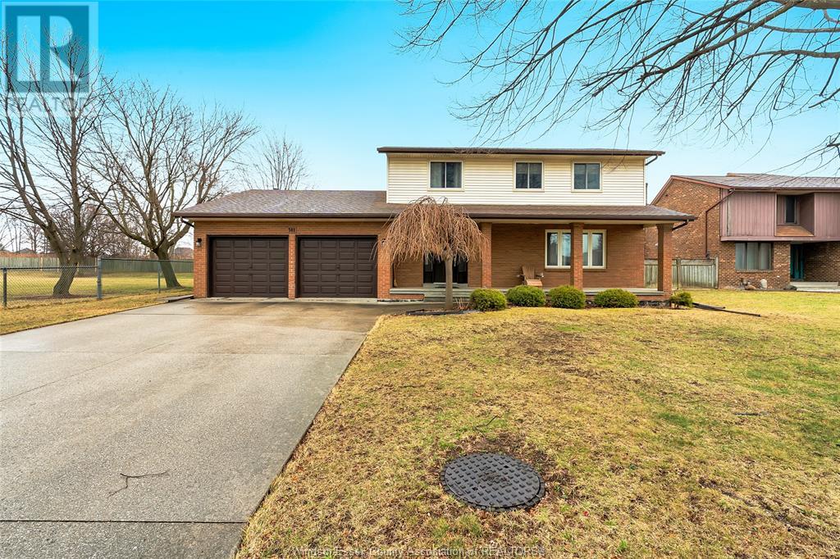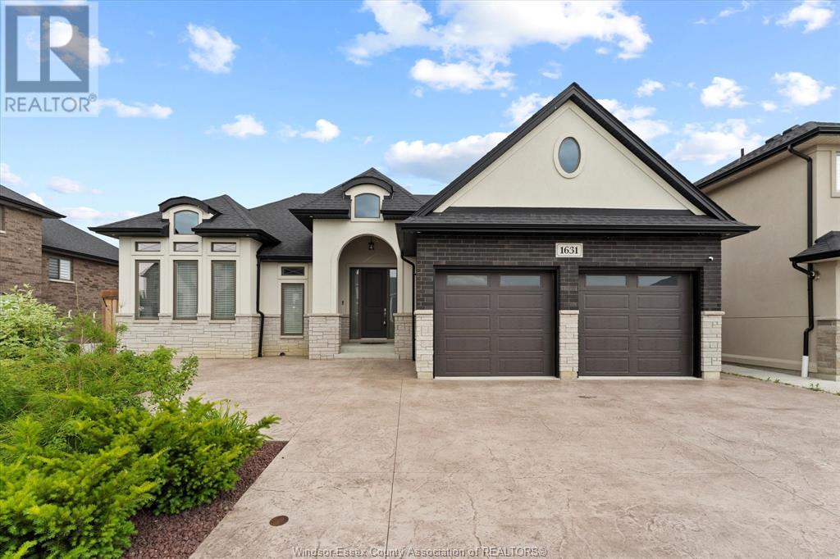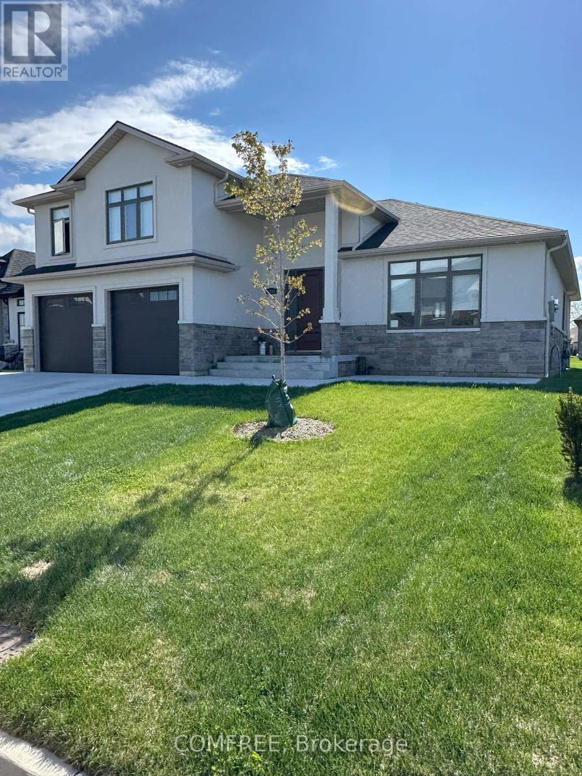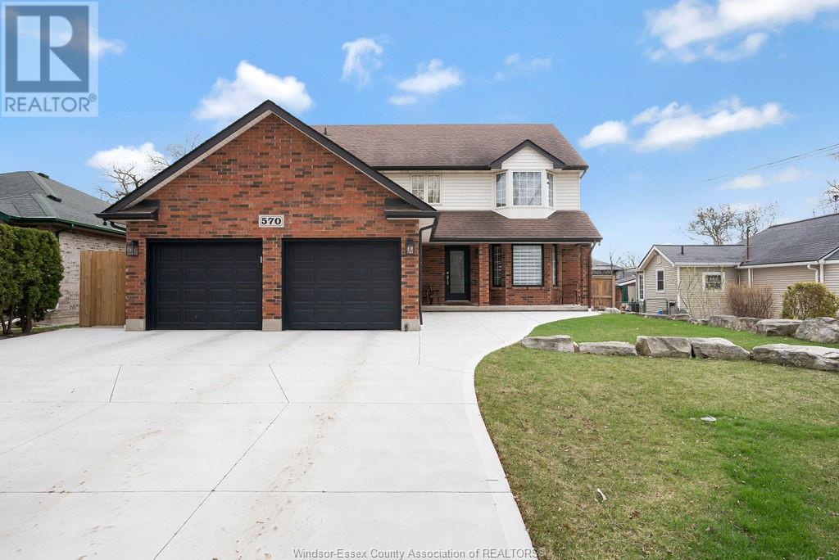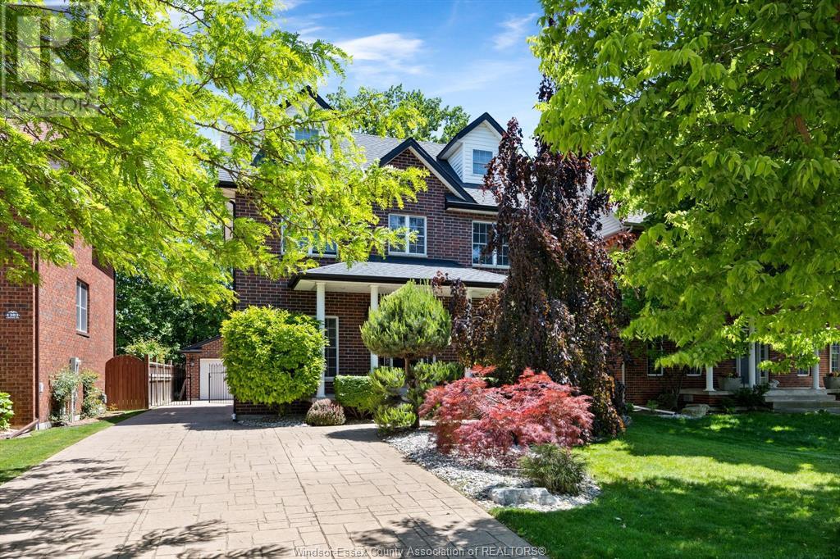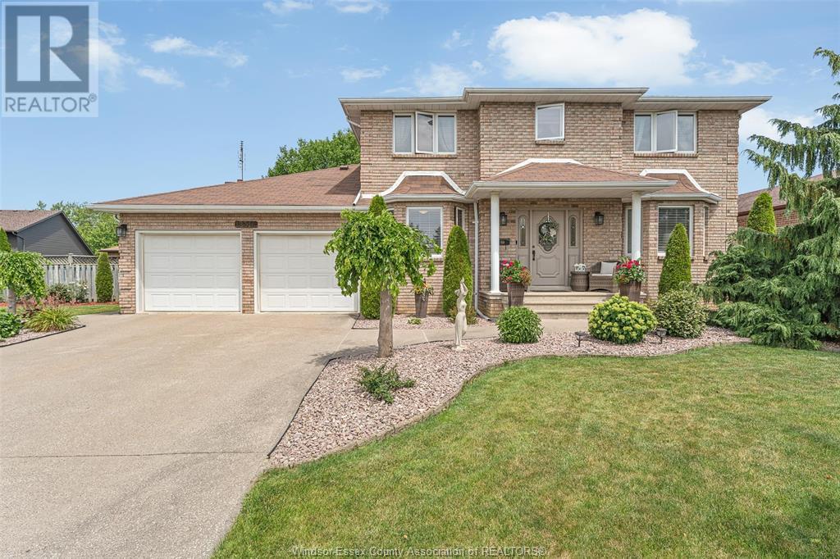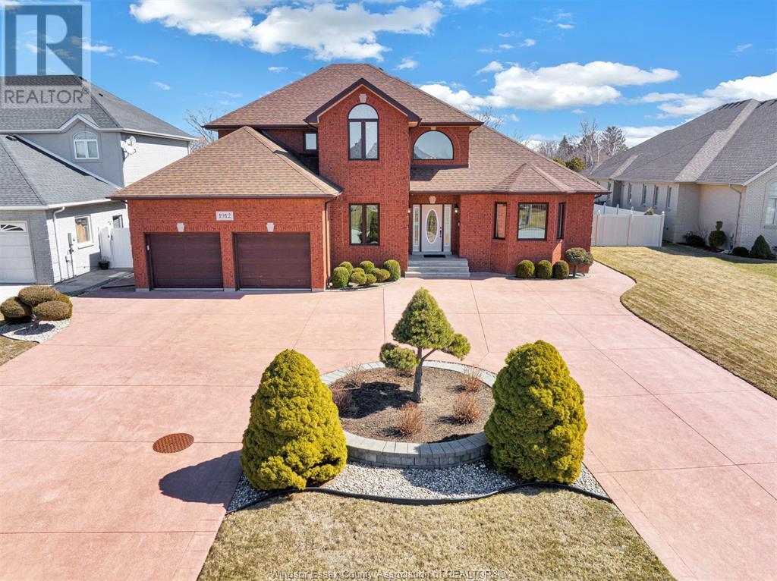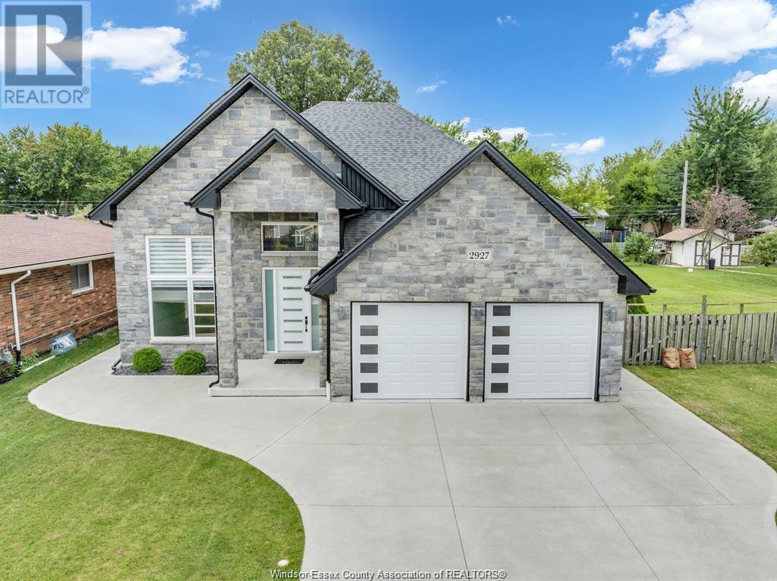Free account required
Unlock the full potential of your property search with a free account! Here's what you'll gain immediate access to:
- Exclusive Access to Every Listing
- Personalized Search Experience
- Favorite Properties at Your Fingertips
- Stay Ahead with Email Alerts

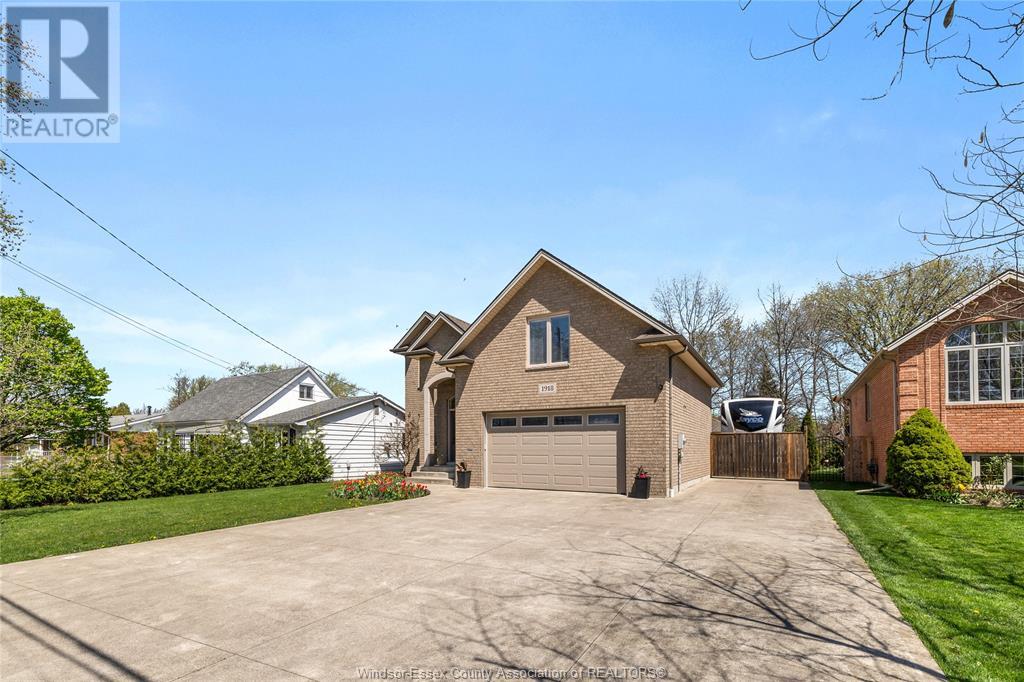
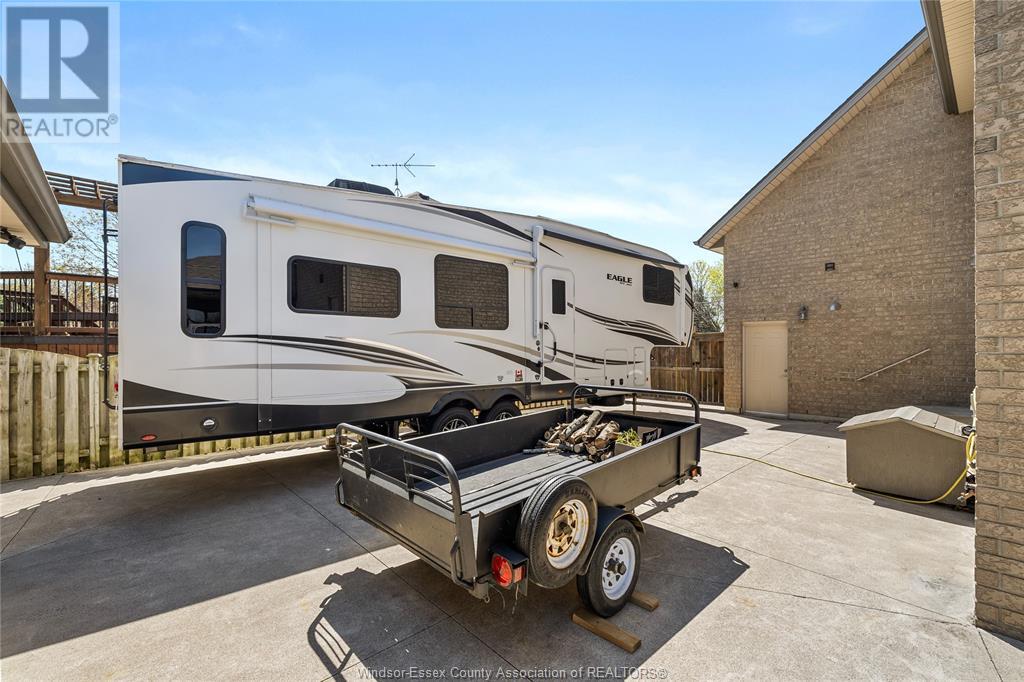
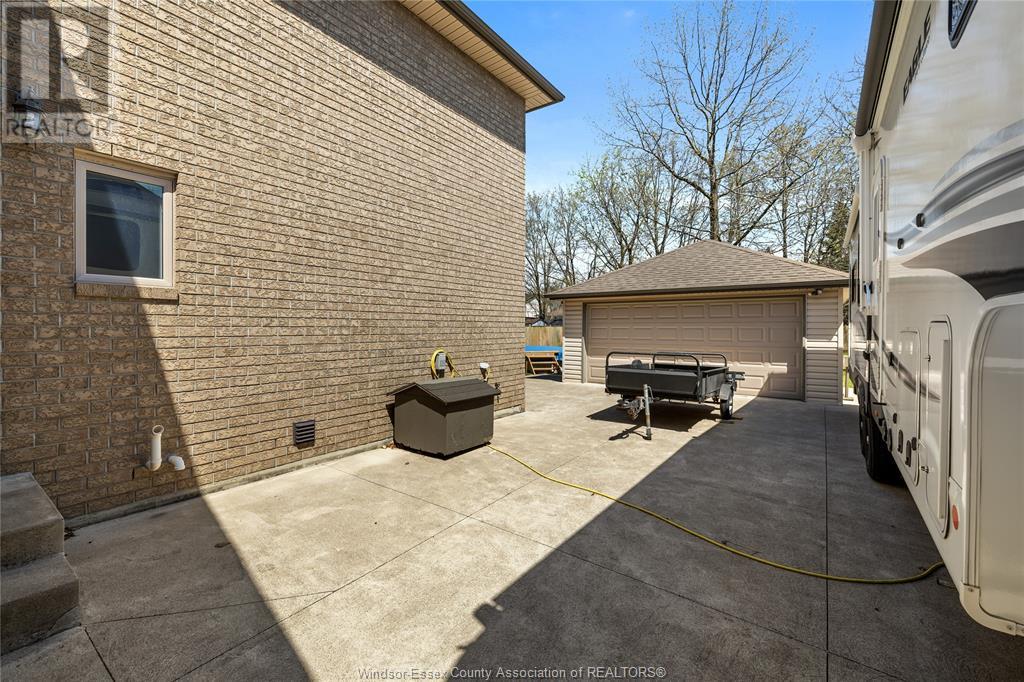
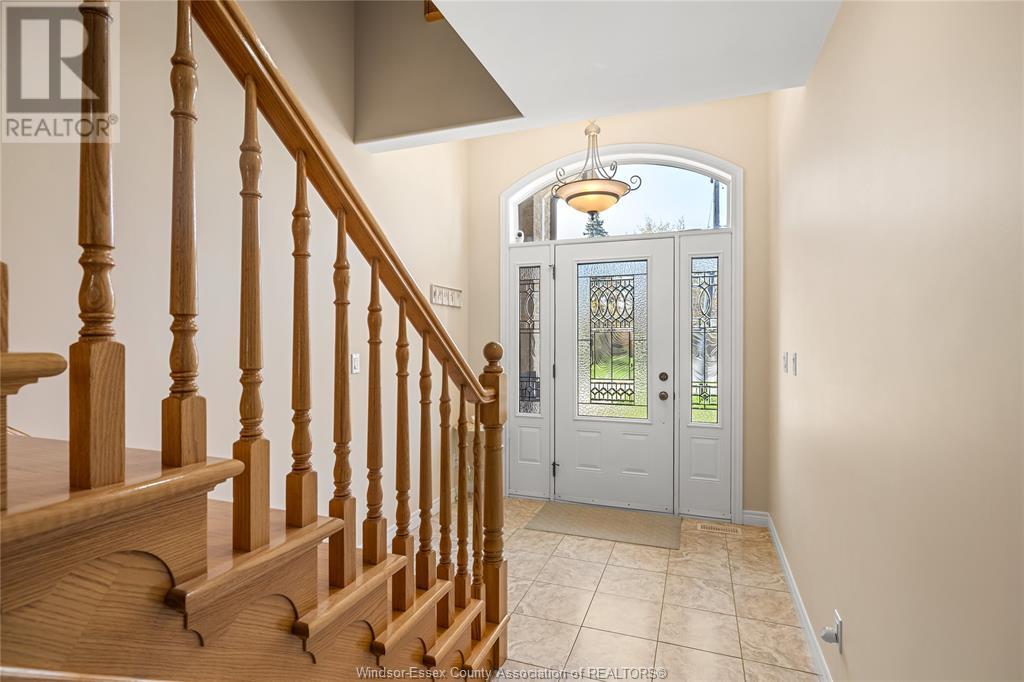
$949,900
1918 SHAWNEE
Tecumseh, Ontario, Ontario, N8N1S8
MLS® Number: 25019492
Property description
Immaculate! 15yr New 2sty, 60x209 (.29 Ac Lot), a 2nd 20x22 Detached 2car Gar, Attached Heated 2car Gar is 33'Deep, Grade Entrance to High/Dry wired basement+r-in 4th Bath, Triple Wide X-Deep drive & XL rear/side concrete Stage/Park Area has Designated Sewer Outlet for Trailer Enthusiasts +Cover patio+More!!! Real H/wood & Tile(no carpet), Granite S/S cust-Kit: Pantry cabs, Tile b/splash, Cove lites, b/fast bar, Open XL din&fam rm, gas f/p /media center. Powder bath, 2nd side entry &Beautiful Cover Front Entry. Gorg H/wood Stairs to upr 4brms(H/wood), 2baths & Priceless 2nd Flr Laundry! XL Master: 2walkins & Ensuite:Soak Tub+a Full Shower. Steel beams=Open Bright basement, ready to finish. Bright XL 33x22 gar:2nd Elect-panel, Gas heat, floor drain&H/C water for carwash. 2 stage furn,40yr roof, sprinkler, All brick, Casement Windows, 6 wired Cameras, 2yr owned hwt. Patio dr to relax Screen patio, overlooks Incredible X-Deep Priv-Fence yd & kids will love the 2yr a/g Pool! All approx.
Building information
Type
*****
Appliances
*****
Constructed Date
*****
Construction Style Attachment
*****
Cooling Type
*****
Exterior Finish
*****
Fireplace Fuel
*****
Fireplace Present
*****
Fireplace Type
*****
Flooring Type
*****
Foundation Type
*****
Half Bath Total
*****
Heating Fuel
*****
Heating Type
*****
Stories Total
*****
Land information
Fence Type
*****
Landscape Features
*****
Size Irregular
*****
Size Total
*****
Rooms
Main level
Foyer
*****
Kitchen
*****
Eating area
*****
Dining room
*****
Bedroom
*****
Family room/Fireplace
*****
Office
*****
2pc Bathroom
*****
Lower level
Storage
*****
Utility room
*****
Second level
Bedroom
*****
Bedroom
*****
Primary Bedroom
*****
Laundry room
*****
4pc Ensuite bath
*****
4pc Bathroom
*****
Courtesy of DEERBROOK PLUS REALTY INC
Book a Showing for this property
Please note that filling out this form you'll be registered and your phone number without the +1 part will be used as a password.
