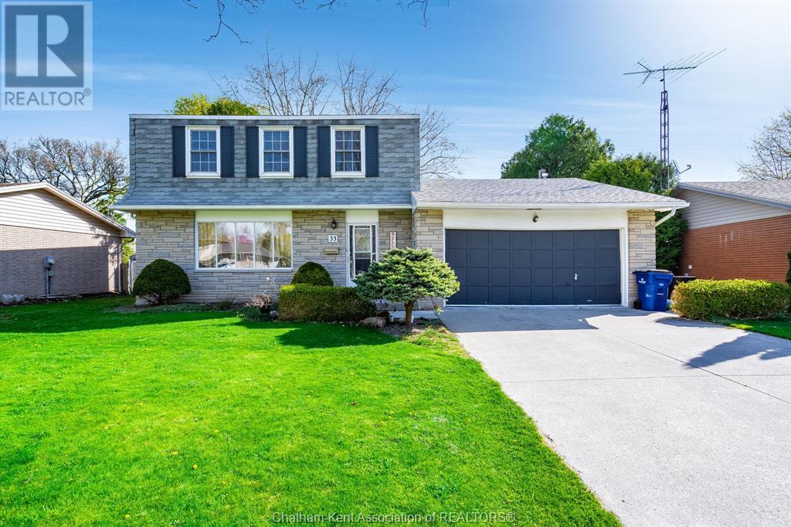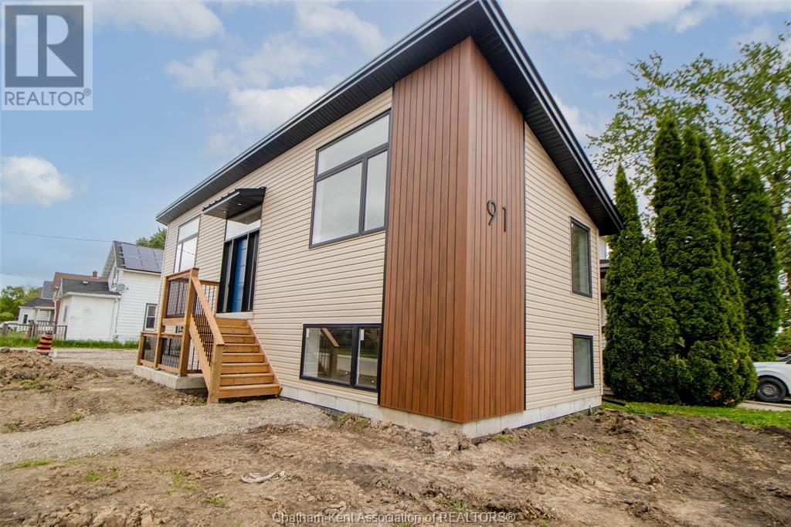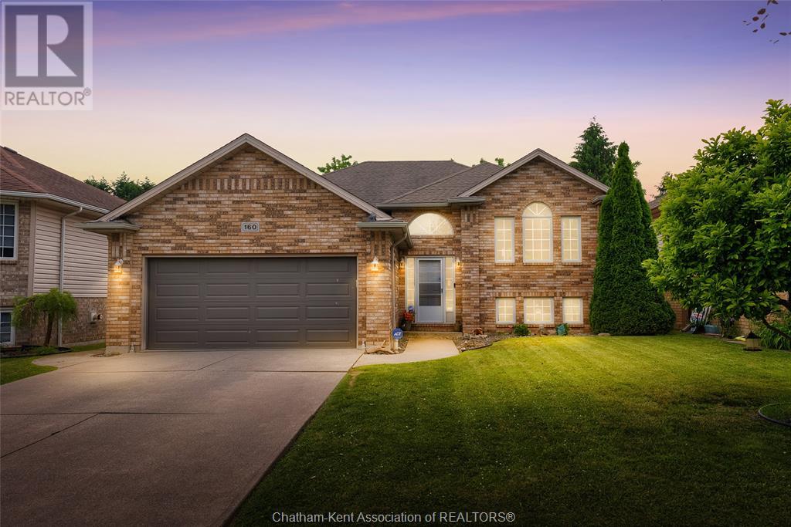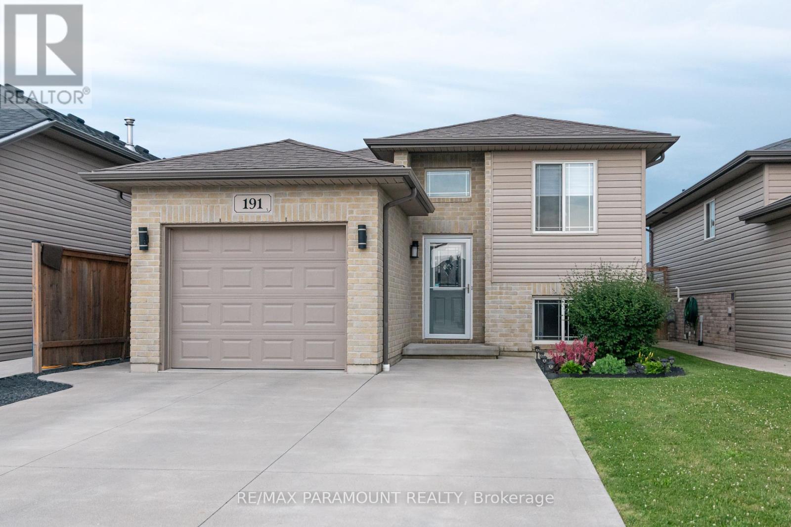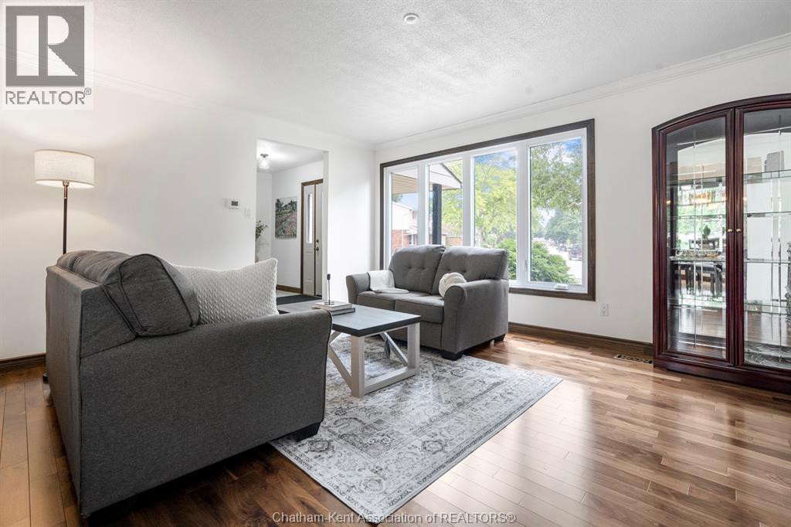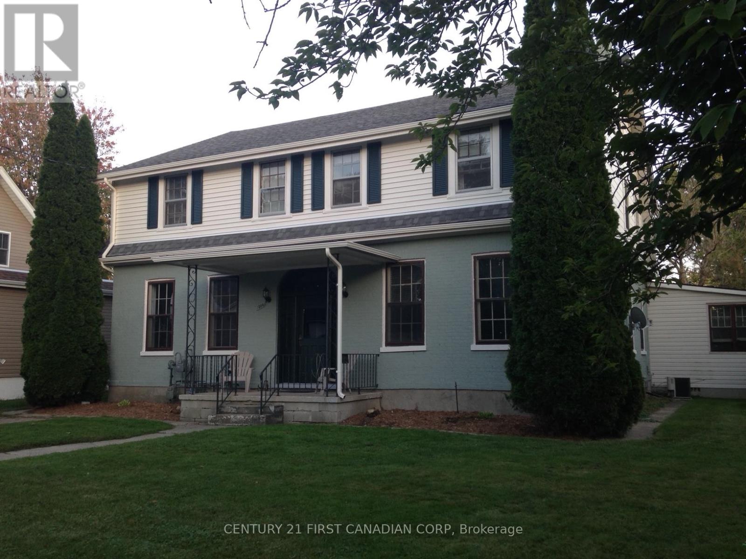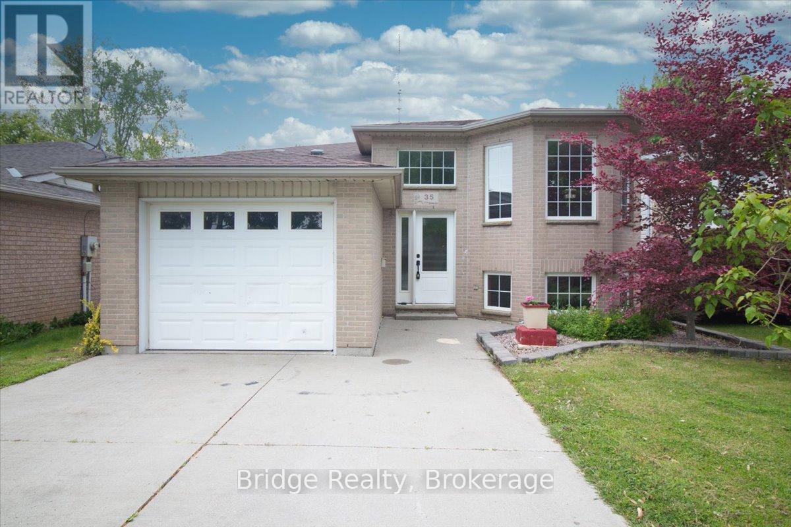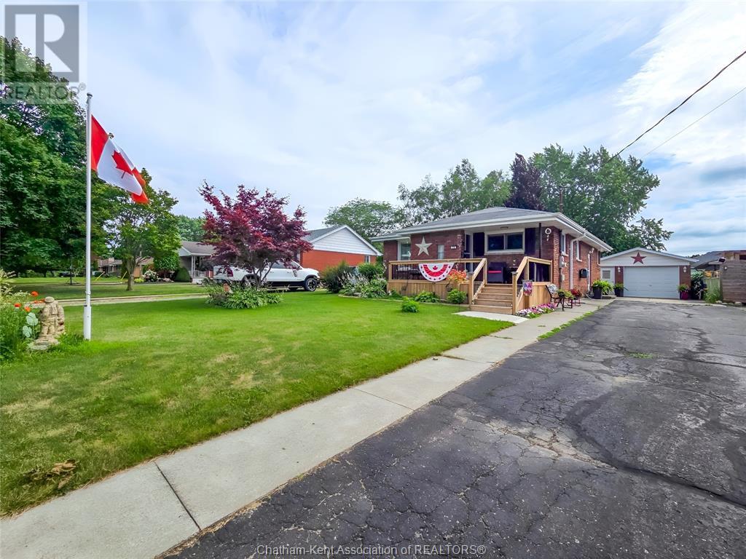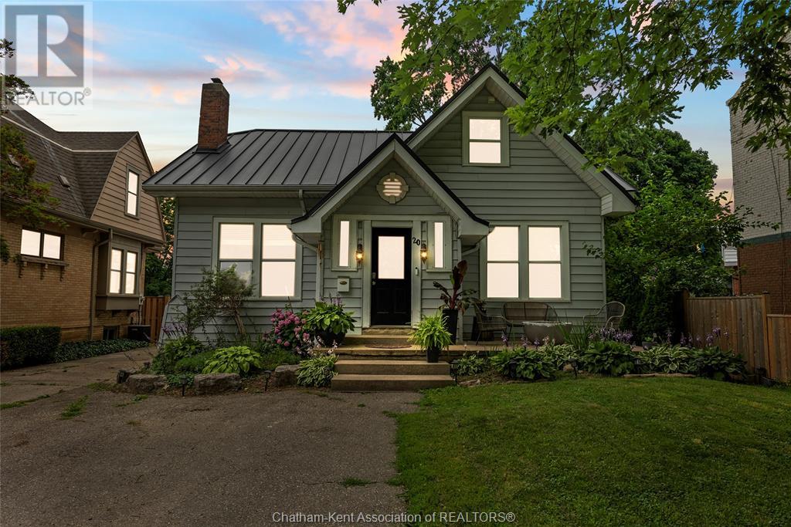Free account required
Unlock the full potential of your property search with a free account! Here's what you'll gain immediate access to:
- Exclusive Access to Every Listing
- Personalized Search Experience
- Favorite Properties at Your Fingertips
- Stay Ahead with Email Alerts

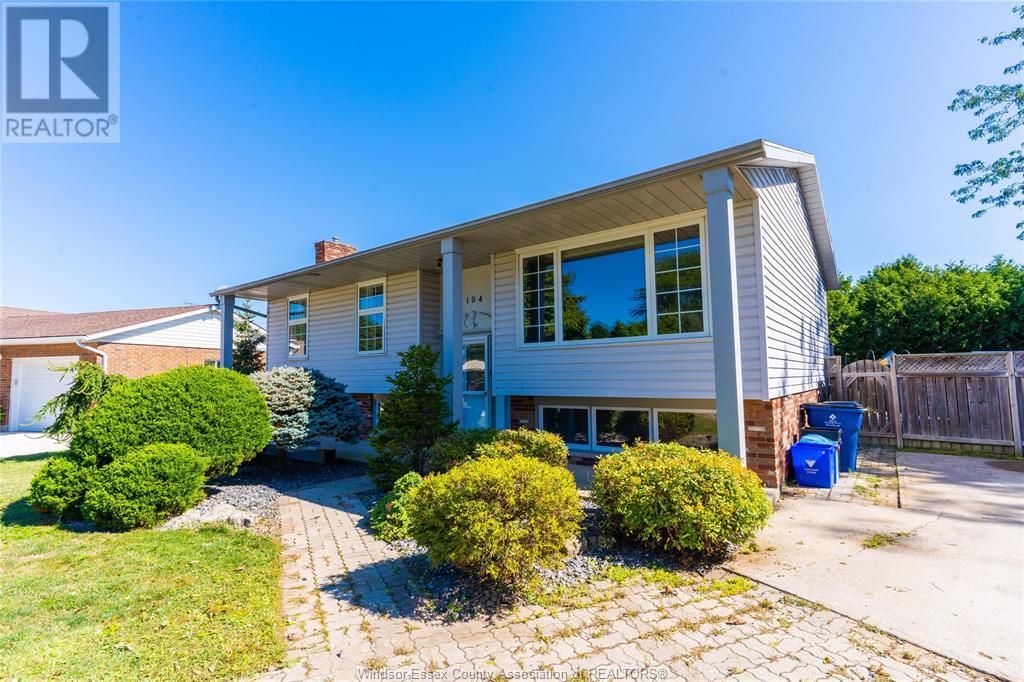
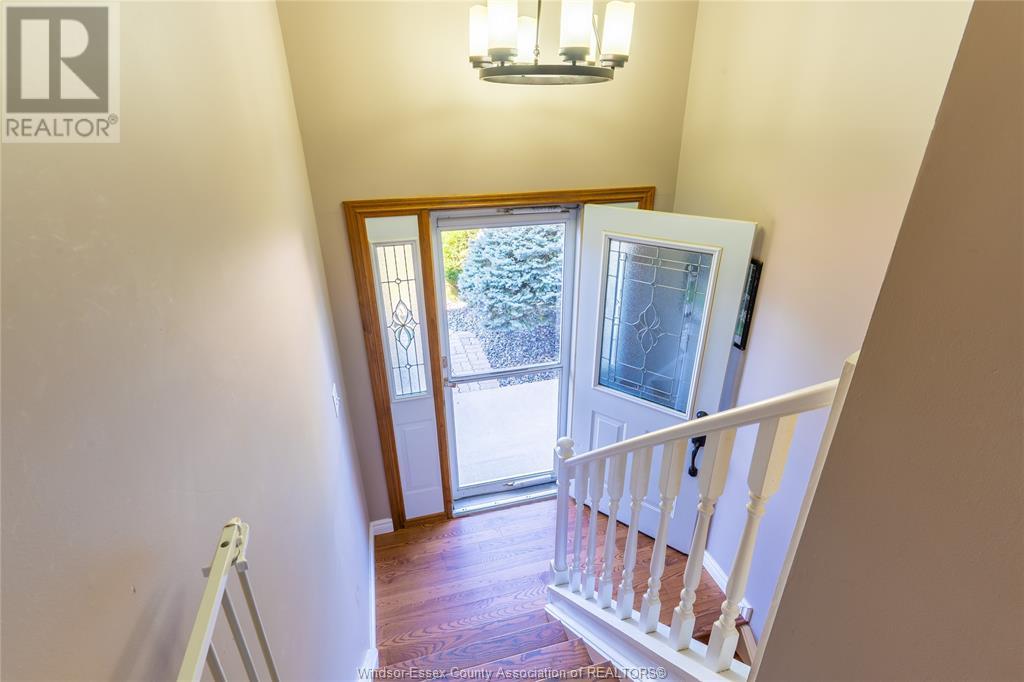
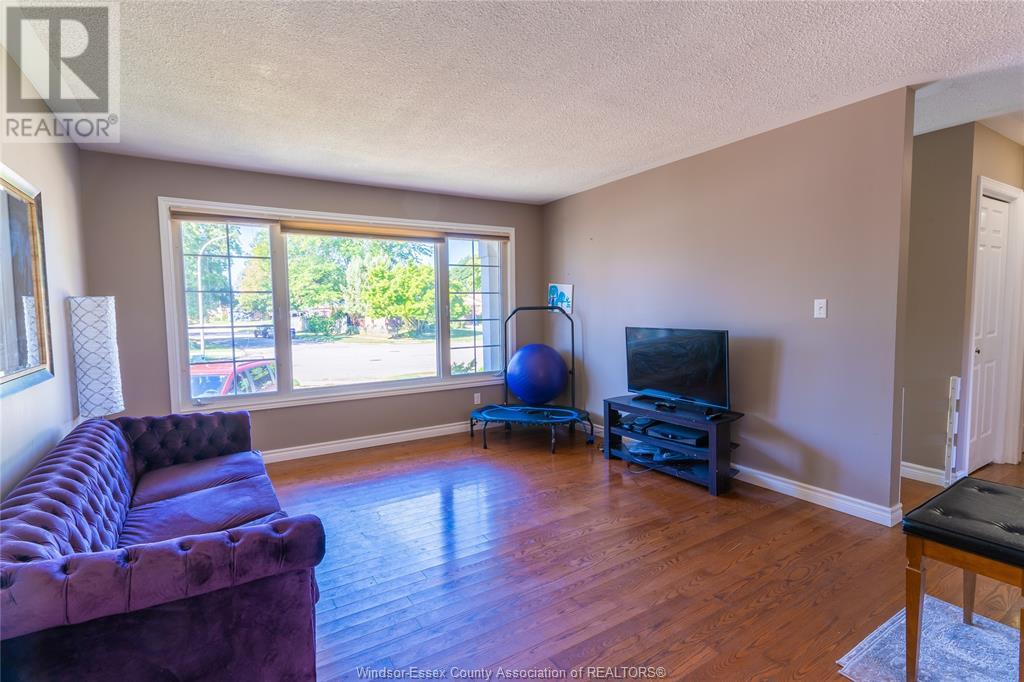
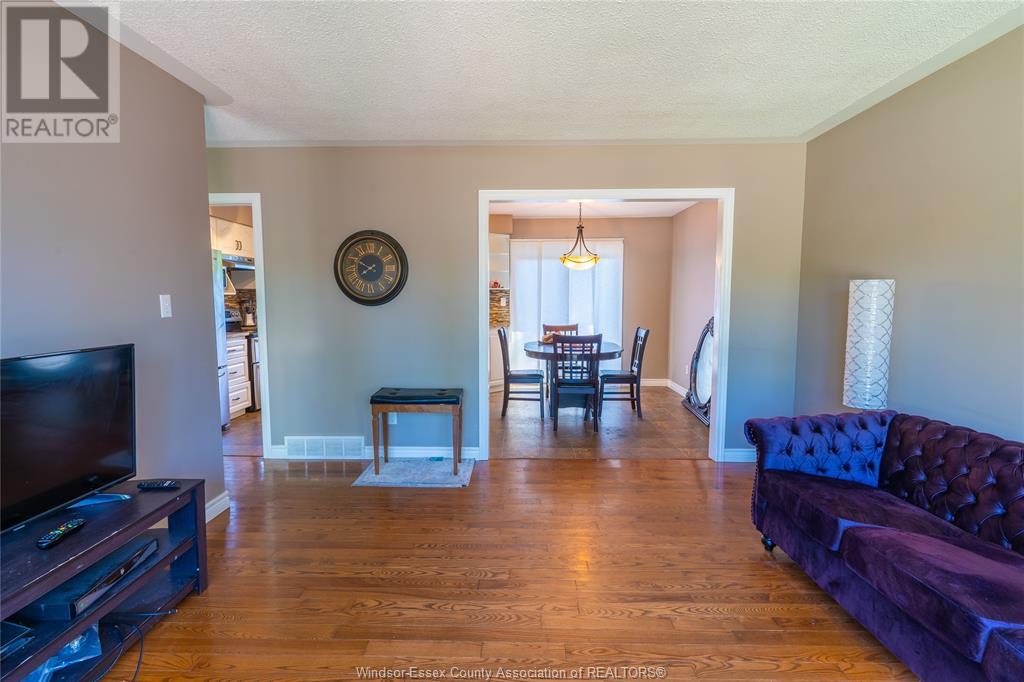
$495,000
104 ARGYLE CRES
Chatham, Ontario, Ontario, N7L4T8
MLS® Number: 25019481
Property description
Welcome to this stunning bi-level bungalow nestled on a quiet cul-de-sac in one of the area's most family-friendly neighborhoods. Just steps from parks, schools, and walking trails, this home offers the perfect blend of comfort, space, and lifestyle. The main level features a bright and airy open-concept kitchen, dining room, and living room—ideal for both everyday living and entertaining. You'll find three spacious bedrooms, a stylish four-piece bathroom, and plenty of closet space throughout. The fully finished lower level offers two additional bedrooms, a cozy family room with a fireplace, a beautifully updated three-piece bathroom, and an extra-large laundry room with a separate entrance—perfect for in-law potential or future rental income. Step outside to your own private oasis. The pie-shaped backyard is fully fenced and beautifully landscaped, complete with mature trees that provide natural privacy. Enjoy summer days by the big, heated saltwater inground pool or relax on the large deck that’s perfect for hosting family and friends. Whether you're looking for a forever family home or a smart investment property, this one-of-a-kind bungalow offers exceptional value and flexibility in a peaceful, welcoming community.
Building information
Type
*****
Appliances
*****
Architectural Style
*****
Constructed Date
*****
Construction Style Attachment
*****
Cooling Type
*****
Exterior Finish
*****
Fireplace Fuel
*****
Fireplace Present
*****
Fireplace Type
*****
Flooring Type
*****
Foundation Type
*****
Heating Fuel
*****
Heating Type
*****
Stories Total
*****
Land information
Size Irregular
*****
Size Total
*****
Rooms
Main level
Foyer
*****
Dining room
*****
Living room
*****
Kitchen
*****
Bedroom
*****
Bedroom
*****
Bedroom
*****
4pc Bathroom
*****
Lower level
Family room/Fireplace
*****
Bedroom
*****
Bedroom
*****
3pc Bathroom
*****
Laundry room
*****
Courtesy of REMAX CARE REALTY
Book a Showing for this property
Please note that filling out this form you'll be registered and your phone number without the +1 part will be used as a password.
