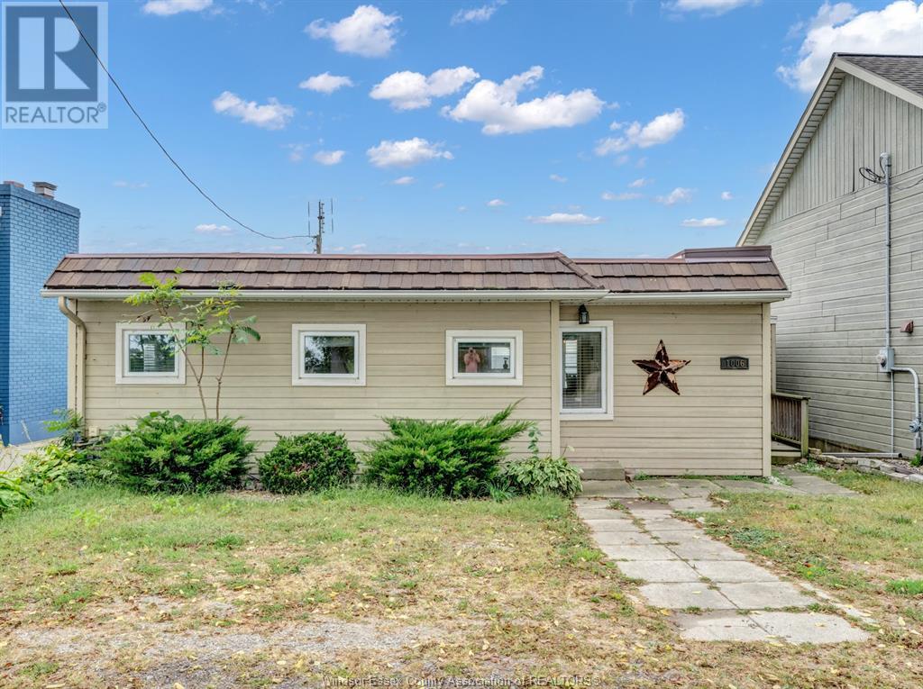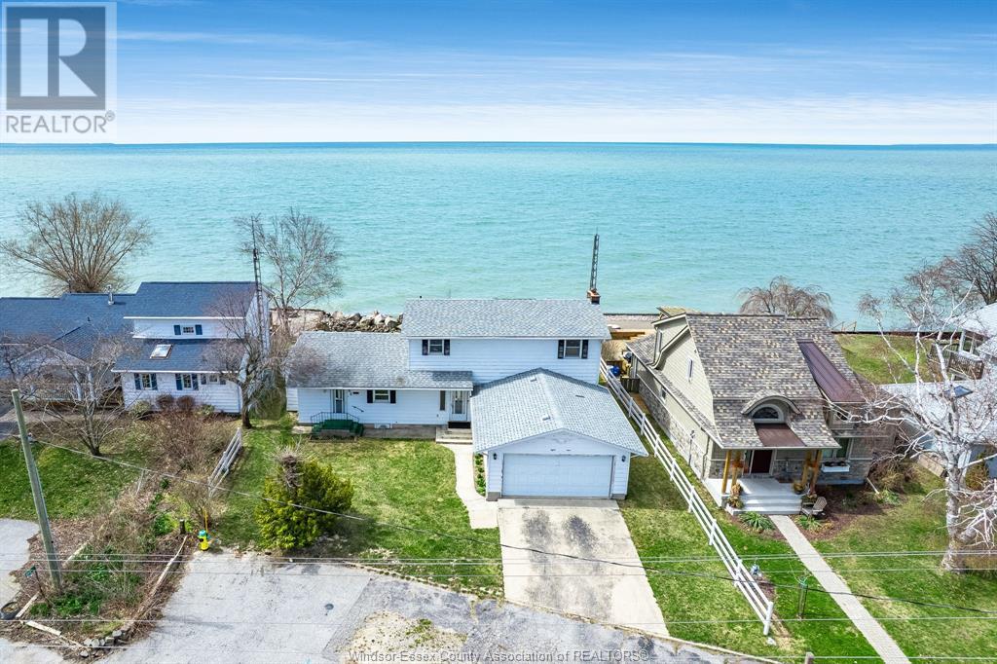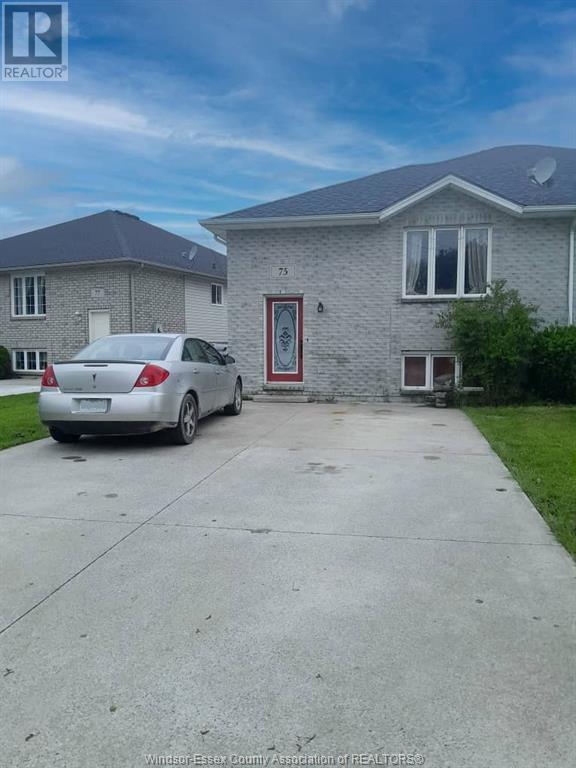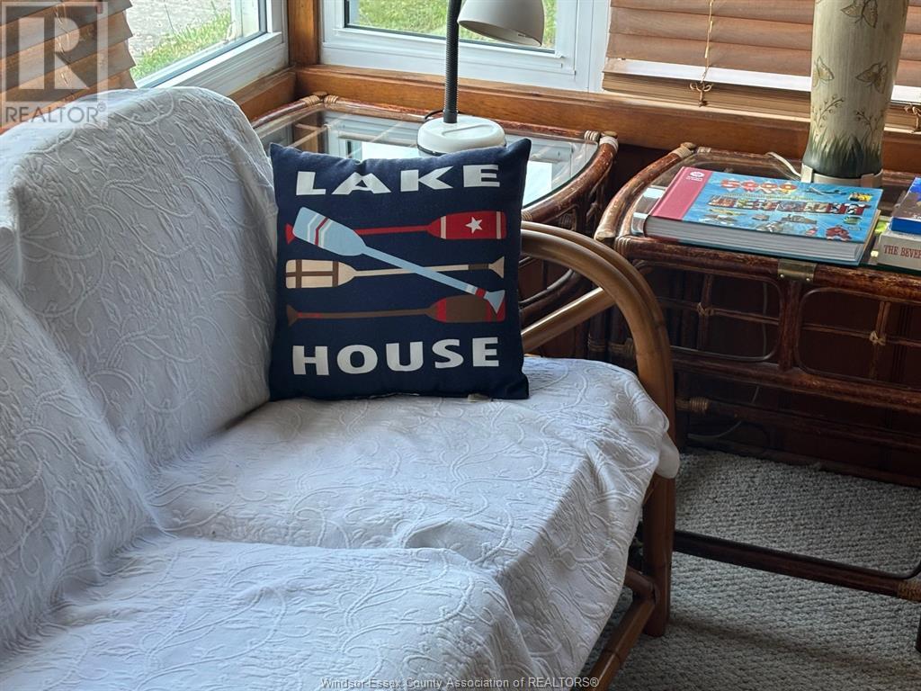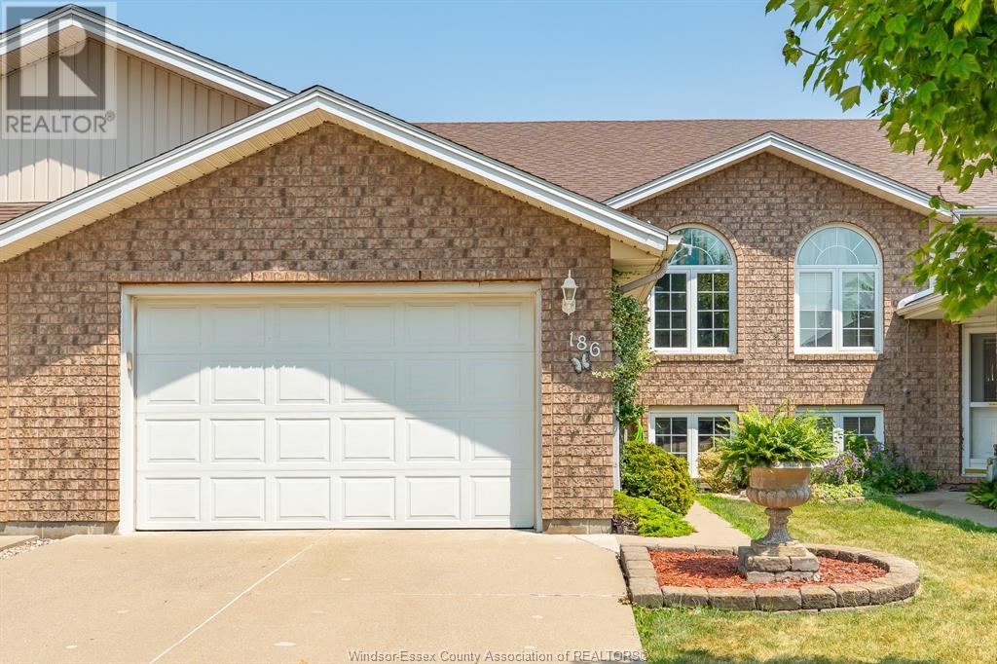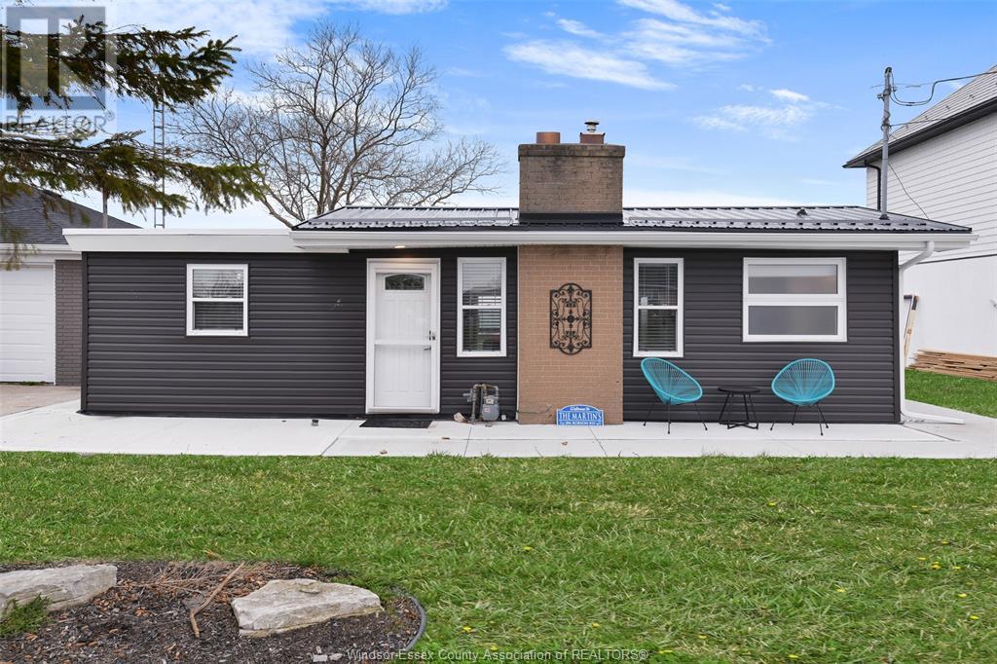Free account required
Unlock the full potential of your property search with a free account! Here's what you'll gain immediate access to:
- Exclusive Access to Every Listing
- Personalized Search Experience
- Favorite Properties at Your Fingertips
- Stay Ahead with Email Alerts
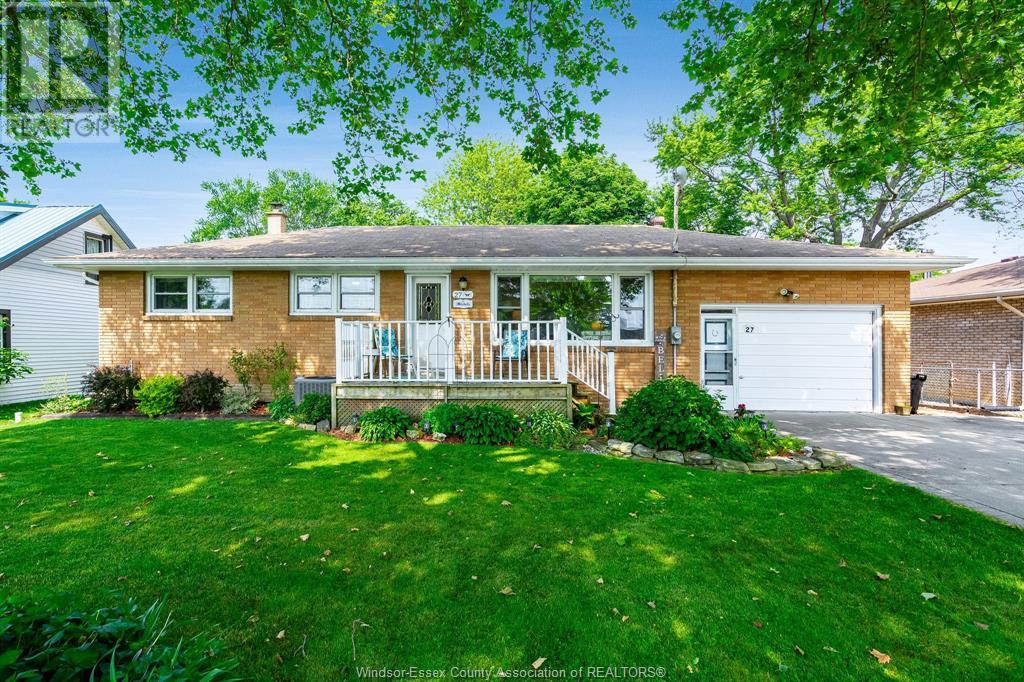
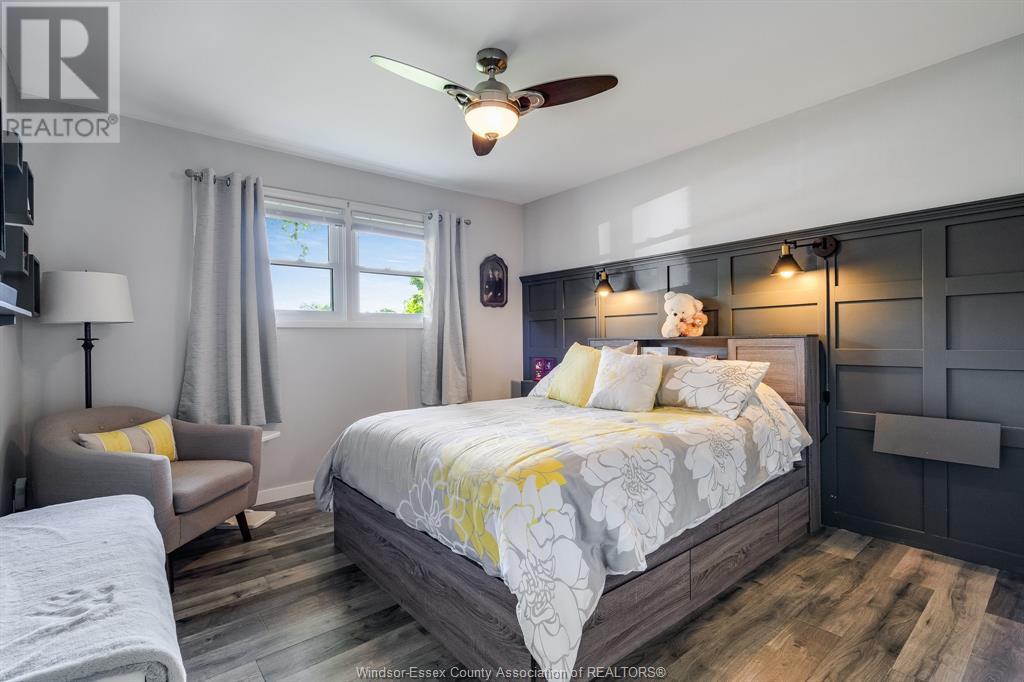
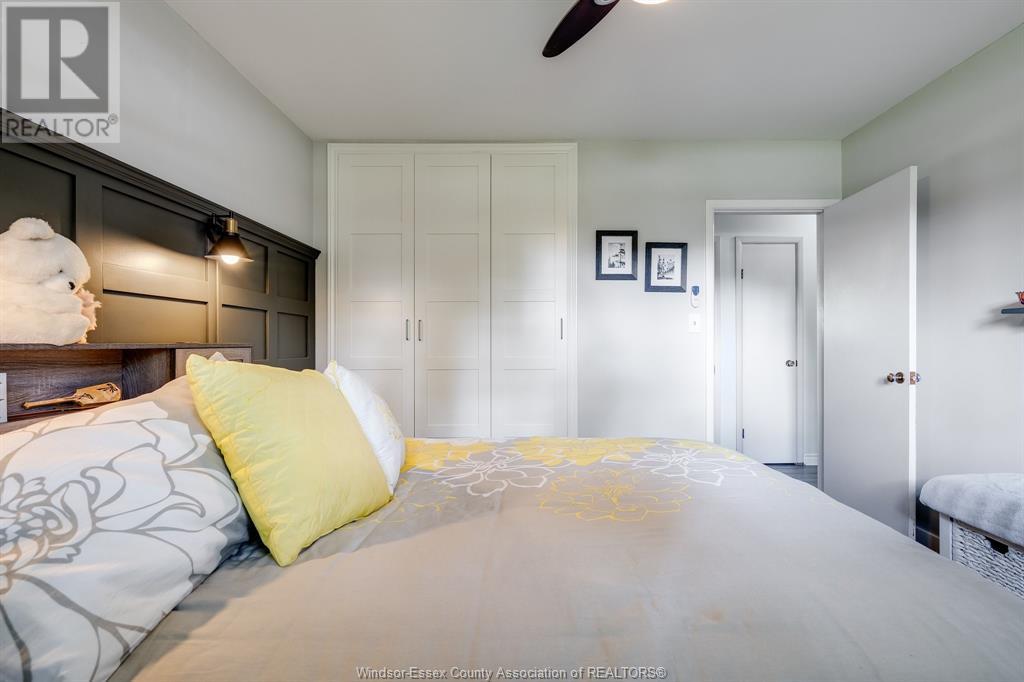
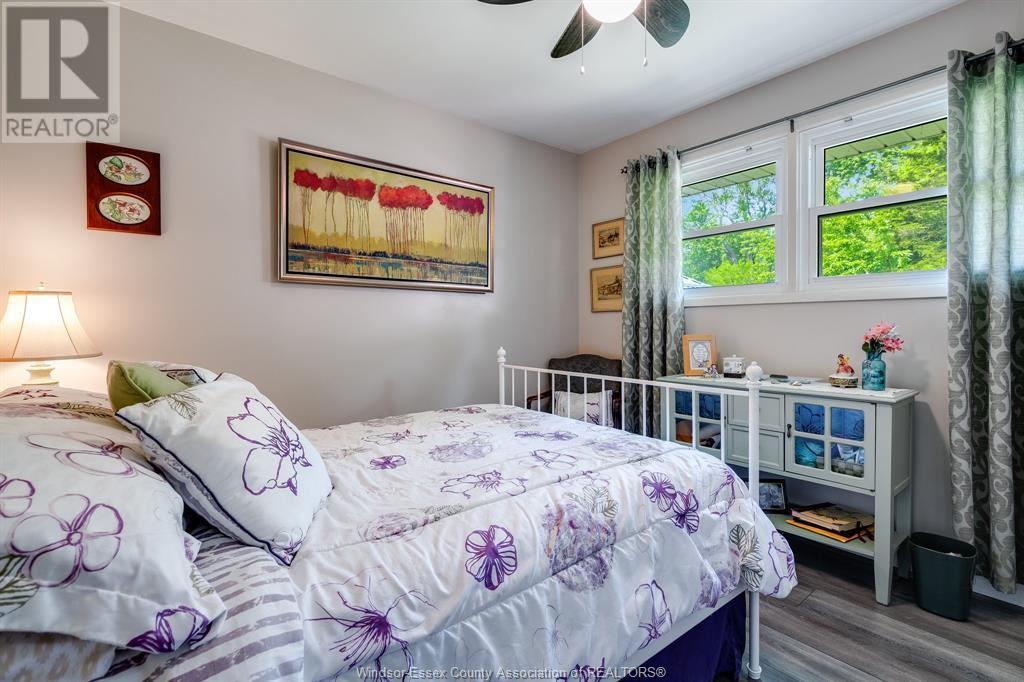
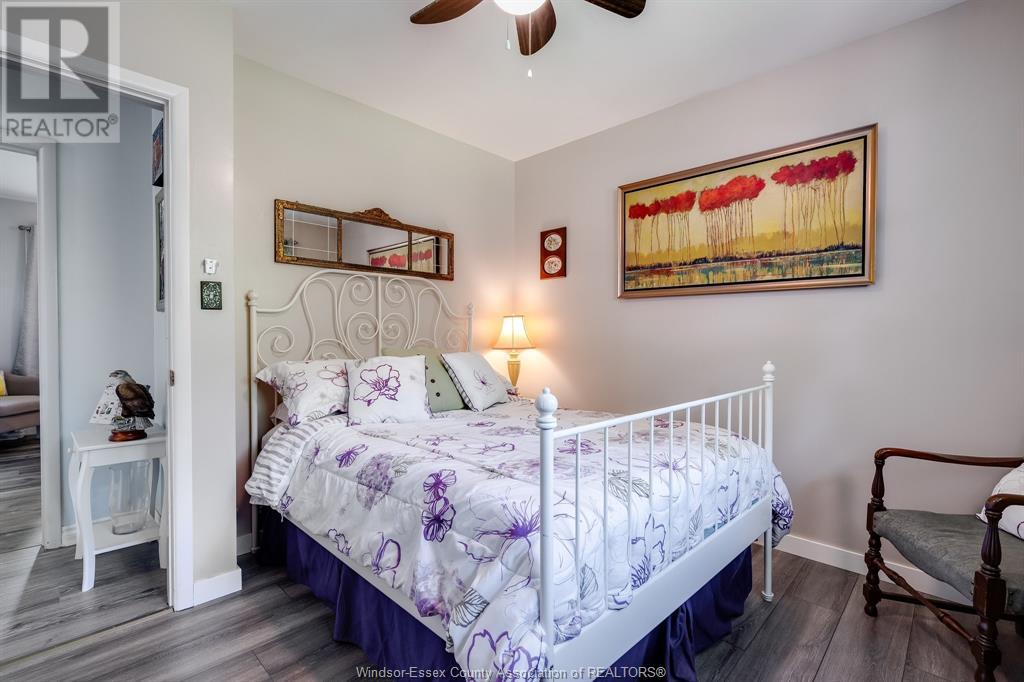
$549,900
27 Mersea Rd. 12
Leamington, Ontario, Ontario, N8H3V4
MLS® Number: 25018861
Property description
Charming brick-to-roof ranch nestled on a private, tree-lined lot just minutes from Point Pelee National Park. This well-maintained 3-bedroom home features a newly redesigned kitchen with modern cabinetry and tasteful finishes. Both bathrooms have been recently updated, including a full bath in the partially finished basement-ideal for guests or extended family. Enjoy the convenience of an attached garage and a tranquil backyard perfect for bird watching or relaxing in nature. Major updates include a new roof (July 2025) furnace and A/C (2018). Seller will pay off remaining sewer surcharge upon closing (approx. $1620/year until 2027). Whether you're looking to downsize, invest, or enjoy peaceful living near nature, this move-in ready home is a rare find in a desirable location. Book your showing today! Buyer to verify all information.
Building information
Type
*****
Appliances
*****
Architectural Style
*****
Constructed Date
*****
Construction Style Attachment
*****
Cooling Type
*****
Exterior Finish
*****
Fireplace Fuel
*****
Fireplace Present
*****
Fireplace Type
*****
Flooring Type
*****
Foundation Type
*****
Heating Fuel
*****
Heating Type
*****
Stories Total
*****
Land information
Landscape Features
*****
Size Irregular
*****
Size Total
*****
Rooms
Main level
Living room
*****
Kitchen
*****
Eating area
*****
4pc Bathroom
*****
Primary Bedroom
*****
Bedroom
*****
Bedroom
*****
Basement
Laundry room
*****
3pc Bathroom
*****
Family room/Fireplace
*****
Utility room
*****
Storage
*****
Main level
Living room
*****
Kitchen
*****
Eating area
*****
4pc Bathroom
*****
Primary Bedroom
*****
Bedroom
*****
Bedroom
*****
Basement
Laundry room
*****
3pc Bathroom
*****
Family room/Fireplace
*****
Utility room
*****
Storage
*****
Main level
Living room
*****
Kitchen
*****
Eating area
*****
4pc Bathroom
*****
Primary Bedroom
*****
Bedroom
*****
Bedroom
*****
Basement
Laundry room
*****
3pc Bathroom
*****
Family room/Fireplace
*****
Utility room
*****
Storage
*****
Courtesy of CENTURY 21 LOCAL HOME TEAM REALTY INC.
Book a Showing for this property
Please note that filling out this form you'll be registered and your phone number without the +1 part will be used as a password.
