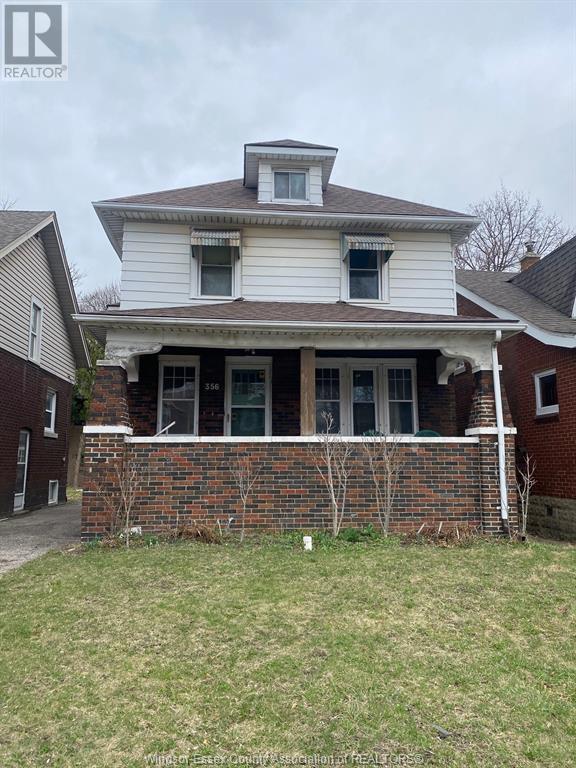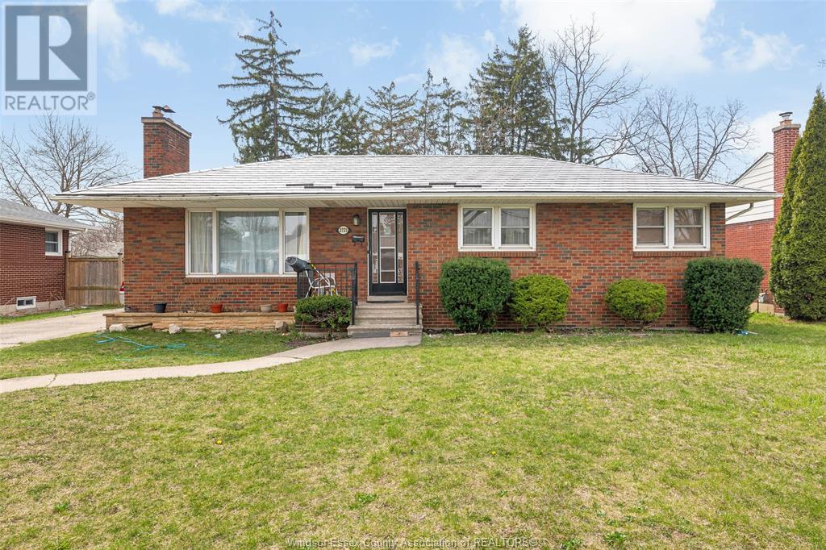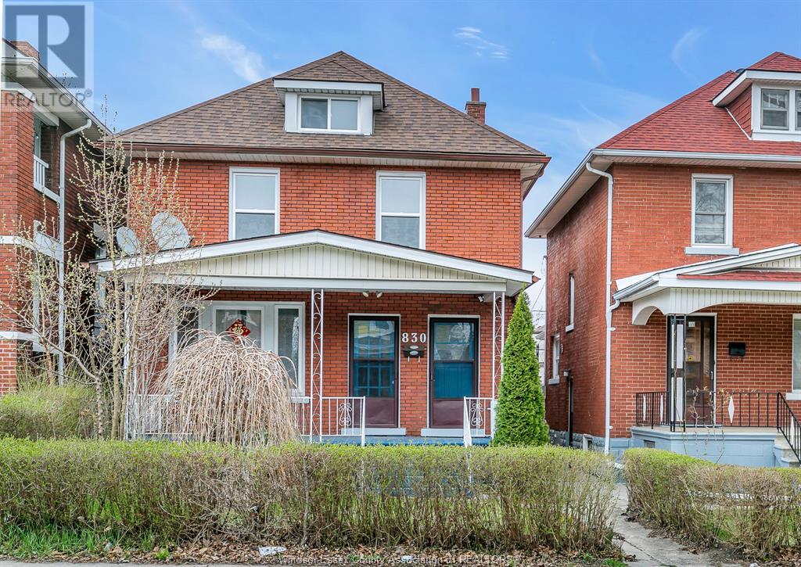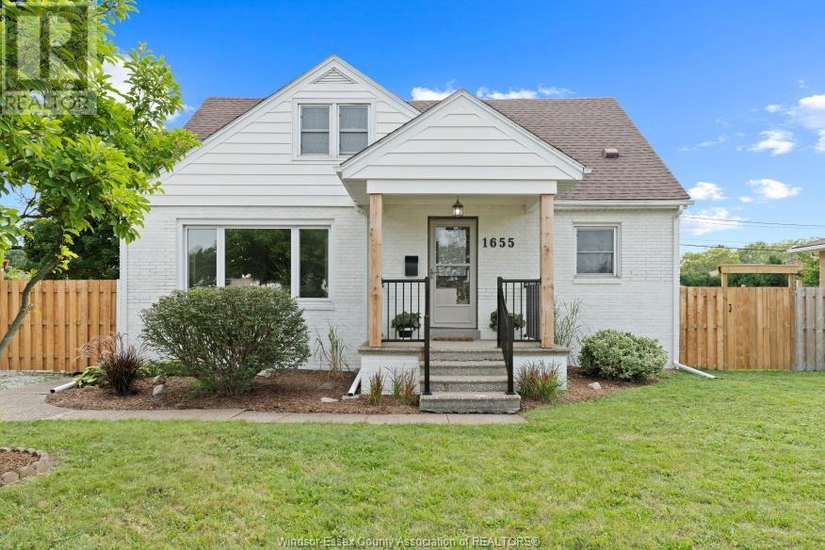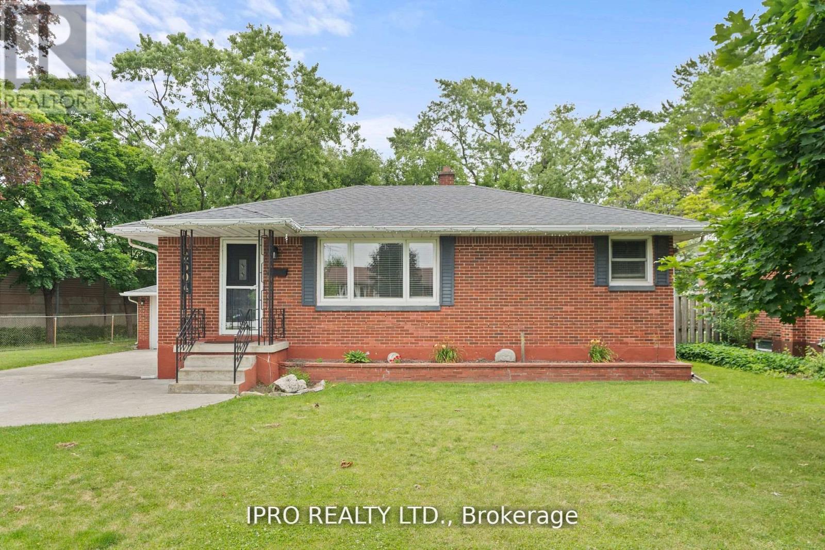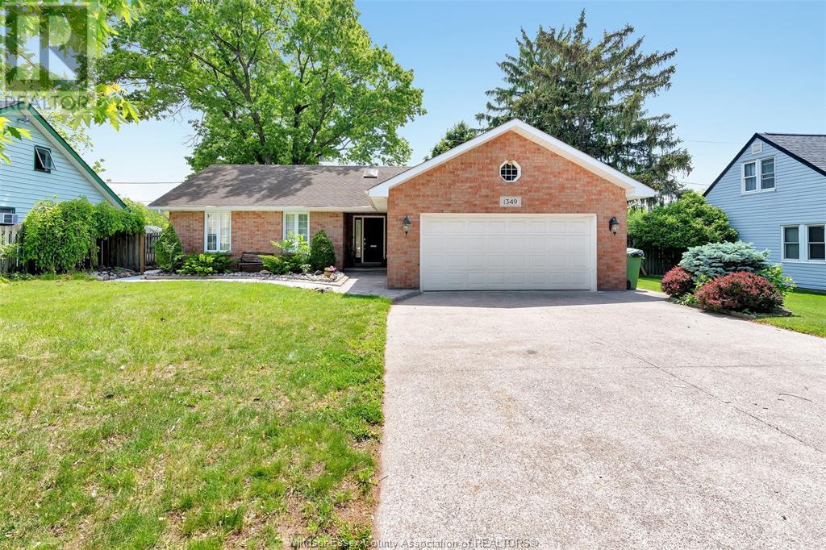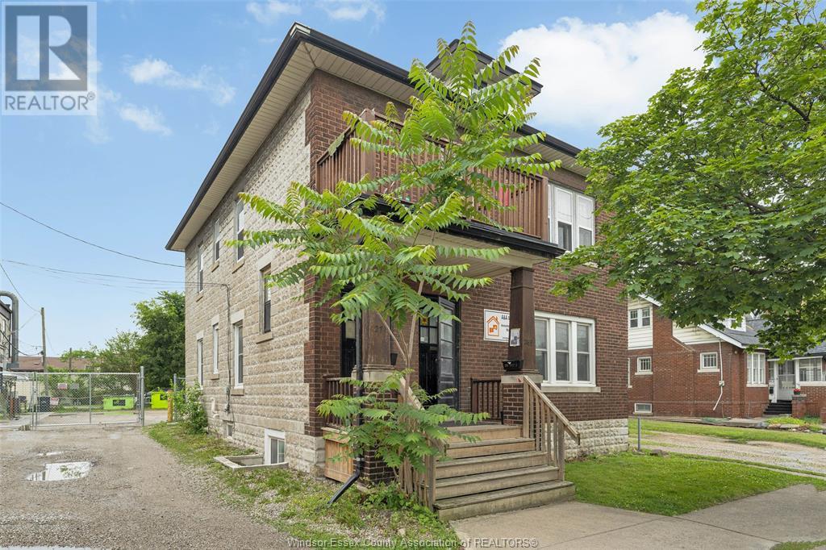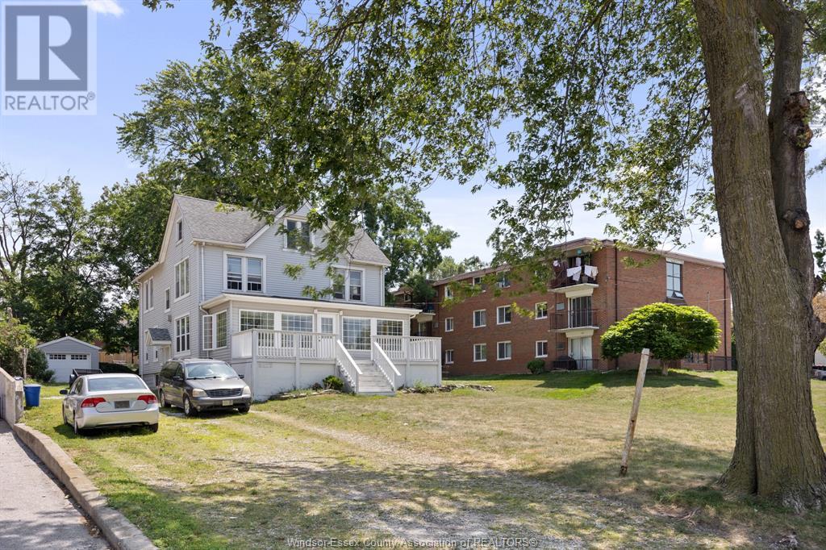Free account required
Unlock the full potential of your property search with a free account! Here's what you'll gain immediate access to:
- Exclusive Access to Every Listing
- Personalized Search Experience
- Favorite Properties at Your Fingertips
- Stay Ahead with Email Alerts
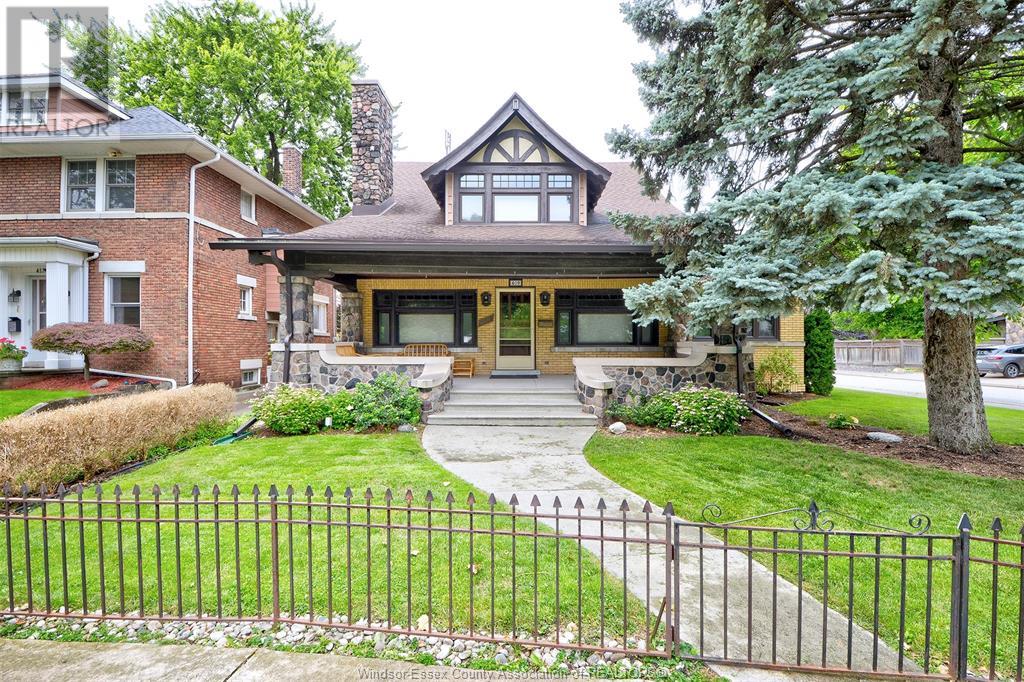


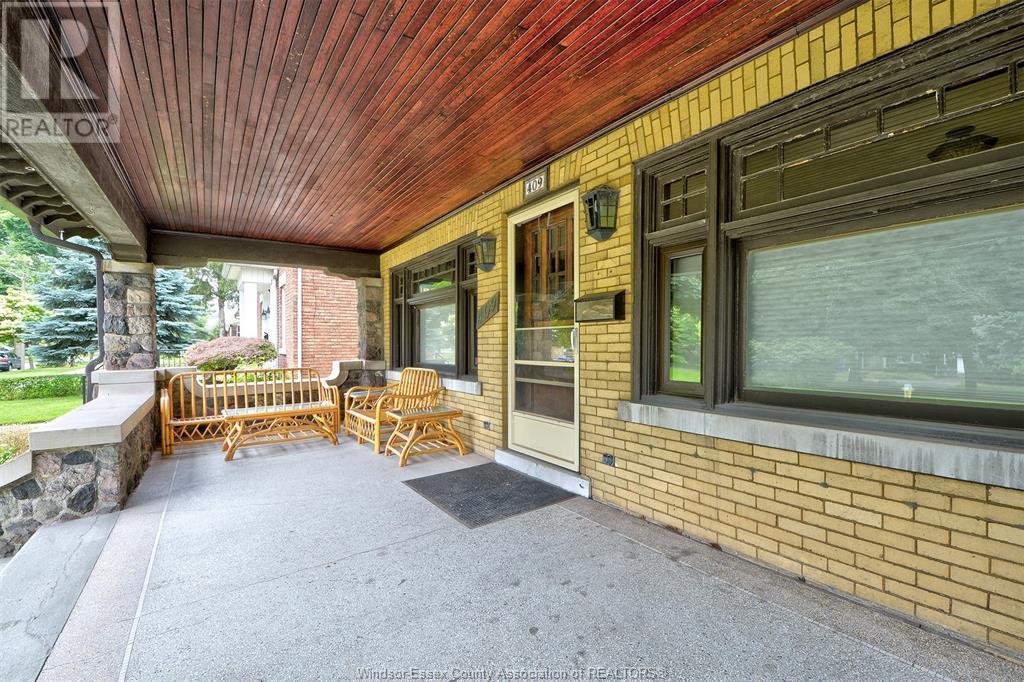
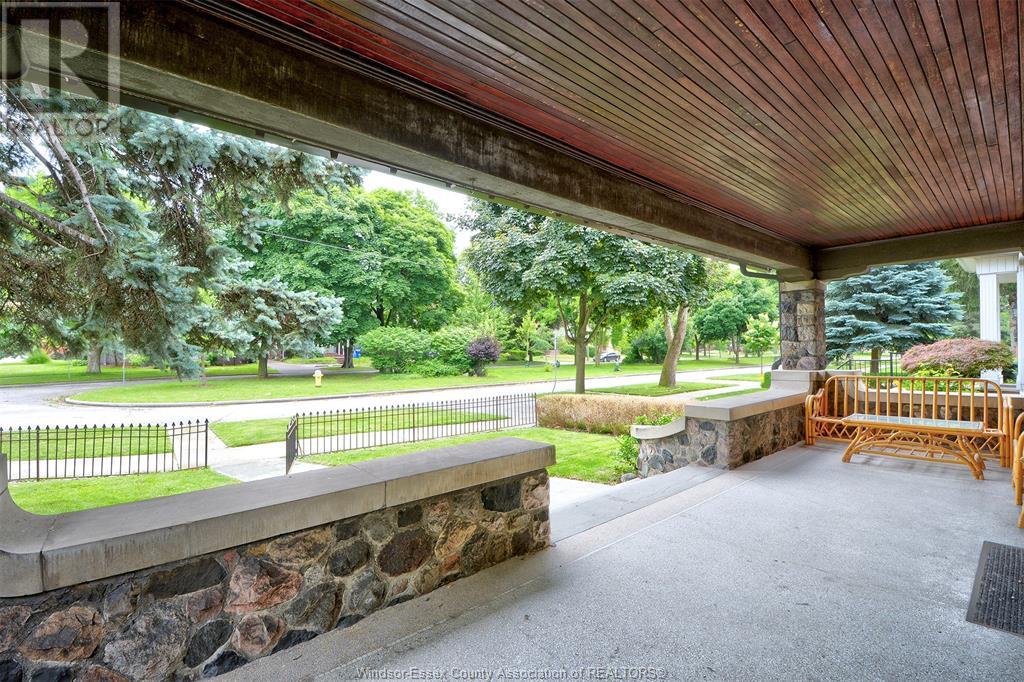
$668,900
409 ASKIN
Windsor, Ontario, Ontario, N9B2X3
MLS® Number: 25018737
Property description
This 1924 Craftsman is steeped in history and is a lovely family home but will also be attractive for investors. The home retains all the period architectural features of a heritage home along with modern updates. Located on a tree lined boulevard steps from the University. 3 floors plus a finished basement with a total of 7 bedrooms and 2.5 baths. The main floor includes large common areas with a living room with original fireplace, dining room, sunroom, mudroom, kitchen, full bath and 1 bedroom. 2nd floor has 3 bedrooms all with walk in closets, and an amazing new bath with jacuzzi tub and heated floor. The 3rd floor loft is finished as a bedroom. Basement includes 2 bedrooms, legal egress window, laundry, 2 piece bath and plenty of storage. Home has a backwater valve and sump pump that were recently installed. Property is updated to code throughout. The 2.5 car original detached garage also has 8 parking spaces. Leased to great tenants until Apr 30/26. Call L/B for details.
Building information
Type
*****
Appliances
*****
Constructed Date
*****
Construction Style Attachment
*****
Cooling Type
*****
Exterior Finish
*****
Fireplace Fuel
*****
Fireplace Present
*****
Fireplace Type
*****
Flooring Type
*****
Foundation Type
*****
Half Bath Total
*****
Heating Fuel
*****
Heating Type
*****
Stories Total
*****
Land information
Fence Type
*****
Landscape Features
*****
Size Irregular
*****
Size Total
*****
Rooms
Main level
Living room/Fireplace
*****
Dining room
*****
Sunroom
*****
Kitchen
*****
Eating area
*****
Bedroom
*****
Mud room
*****
3pc Bathroom
*****
Lower level
Bedroom
*****
Bedroom
*****
Laundry room
*****
Utility room
*****
2pc Bathroom
*****
Third level
Bedroom
*****
Primary Bedroom
*****
Second level
Primary Bedroom
*****
Bedroom
*****
Bedroom
*****
5pc Bathroom
*****
Main level
Living room/Fireplace
*****
Dining room
*****
Sunroom
*****
Kitchen
*****
Eating area
*****
Bedroom
*****
Mud room
*****
3pc Bathroom
*****
Lower level
Bedroom
*****
Bedroom
*****
Laundry room
*****
Utility room
*****
2pc Bathroom
*****
Third level
Bedroom
*****
Primary Bedroom
*****
Second level
Primary Bedroom
*****
Bedroom
*****
Bedroom
*****
5pc Bathroom
*****
Main level
Living room/Fireplace
*****
Dining room
*****
Sunroom
*****
Kitchen
*****
Eating area
*****
Bedroom
*****
Mud room
*****
3pc Bathroom
*****
Lower level
Bedroom
*****
Bedroom
*****
Laundry room
*****
Utility room
*****
Courtesy of BOB PEDLER REAL ESTATE LIMITED
Book a Showing for this property
Please note that filling out this form you'll be registered and your phone number without the +1 part will be used as a password.
