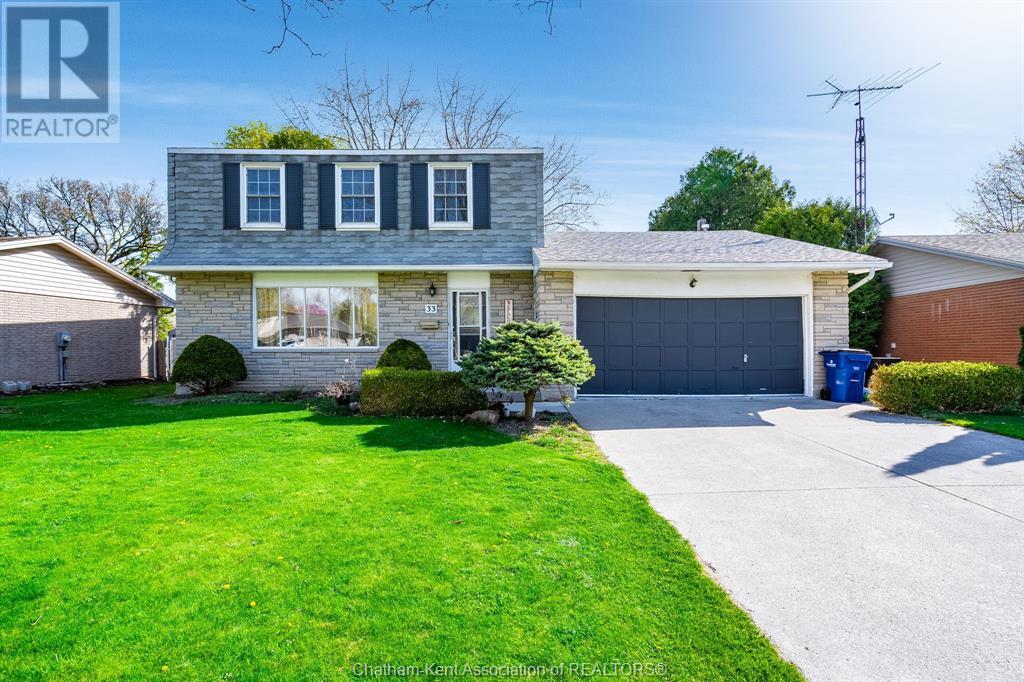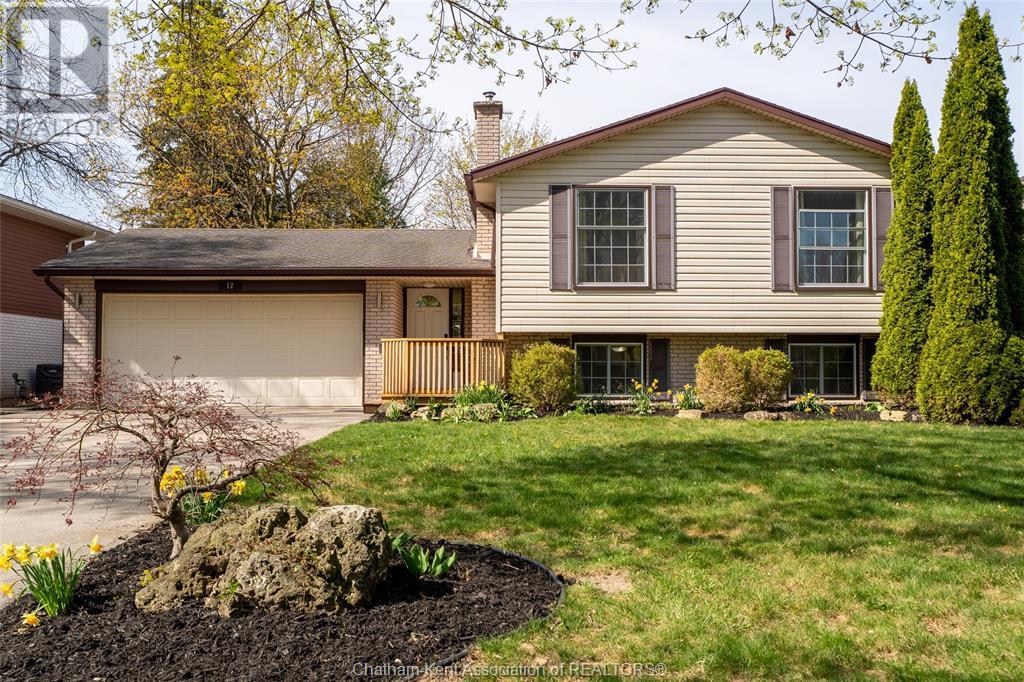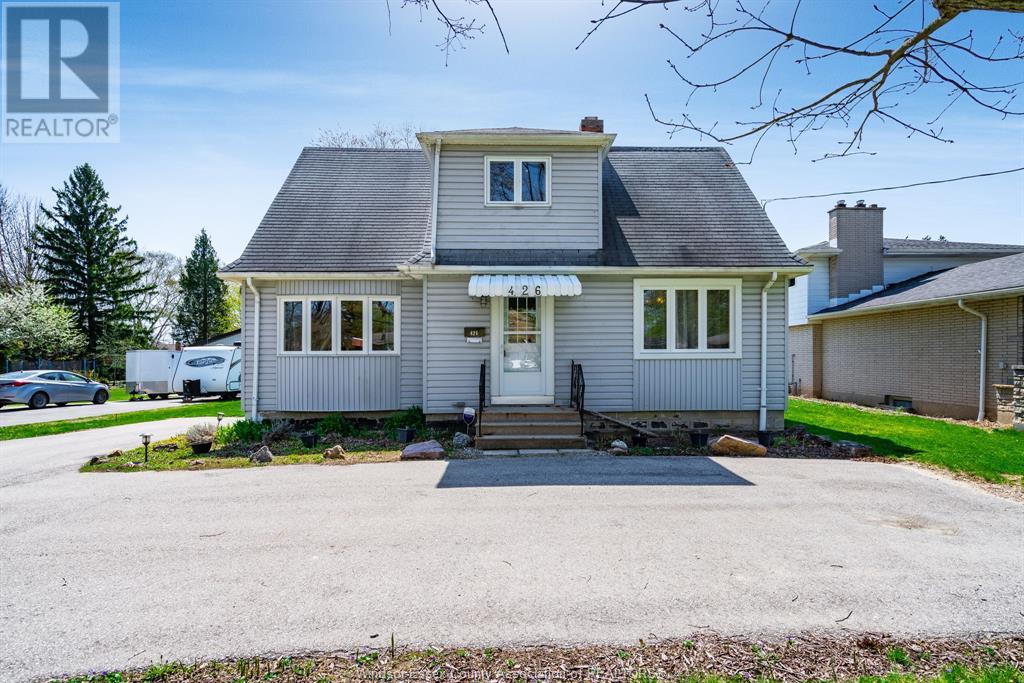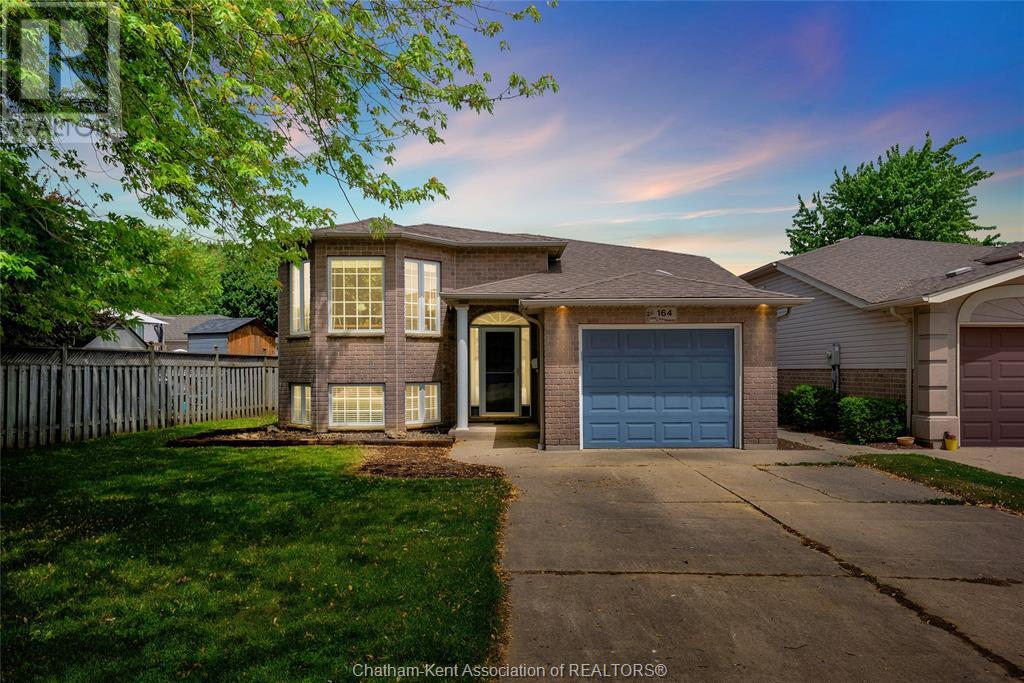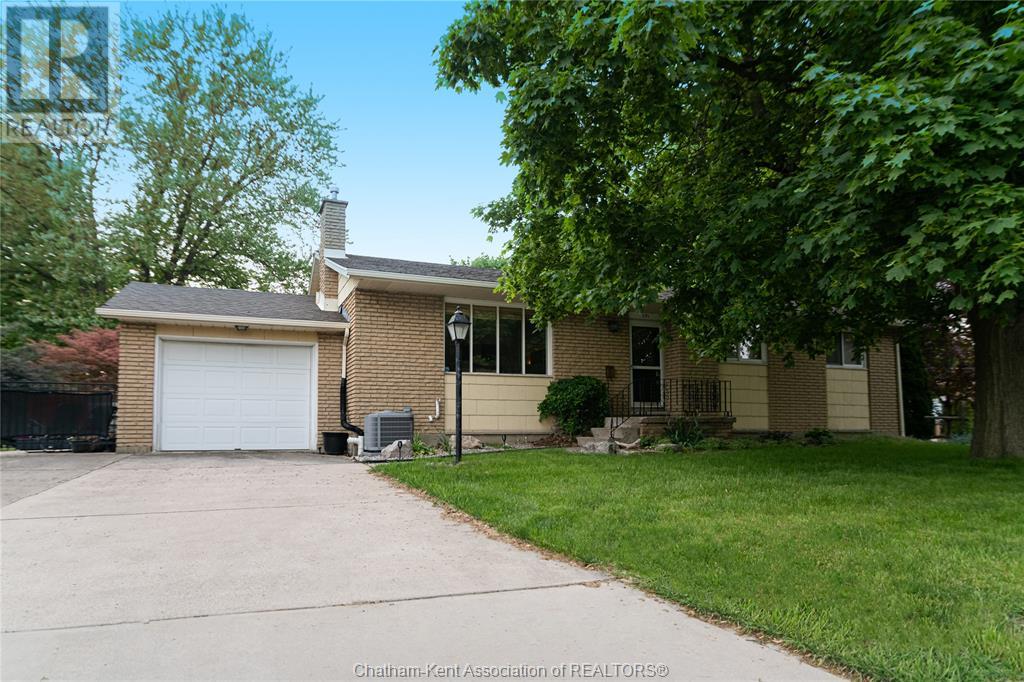Free account required
Unlock the full potential of your property search with a free account! Here's what you'll gain immediate access to:
- Exclusive Access to Every Listing
- Personalized Search Experience
- Favorite Properties at Your Fingertips
- Stay Ahead with Email Alerts
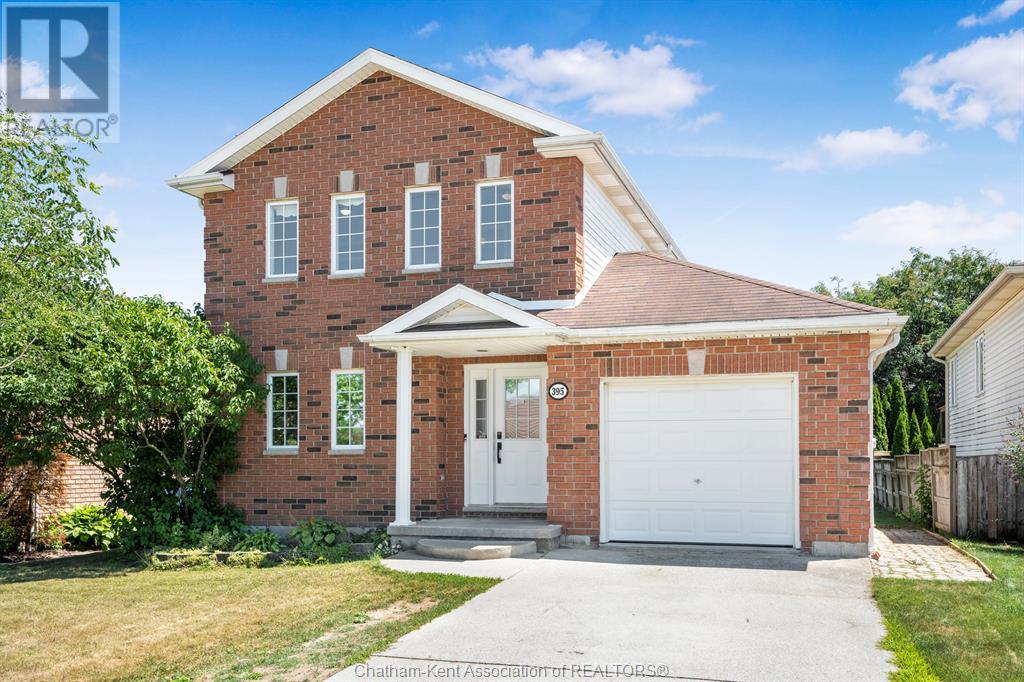
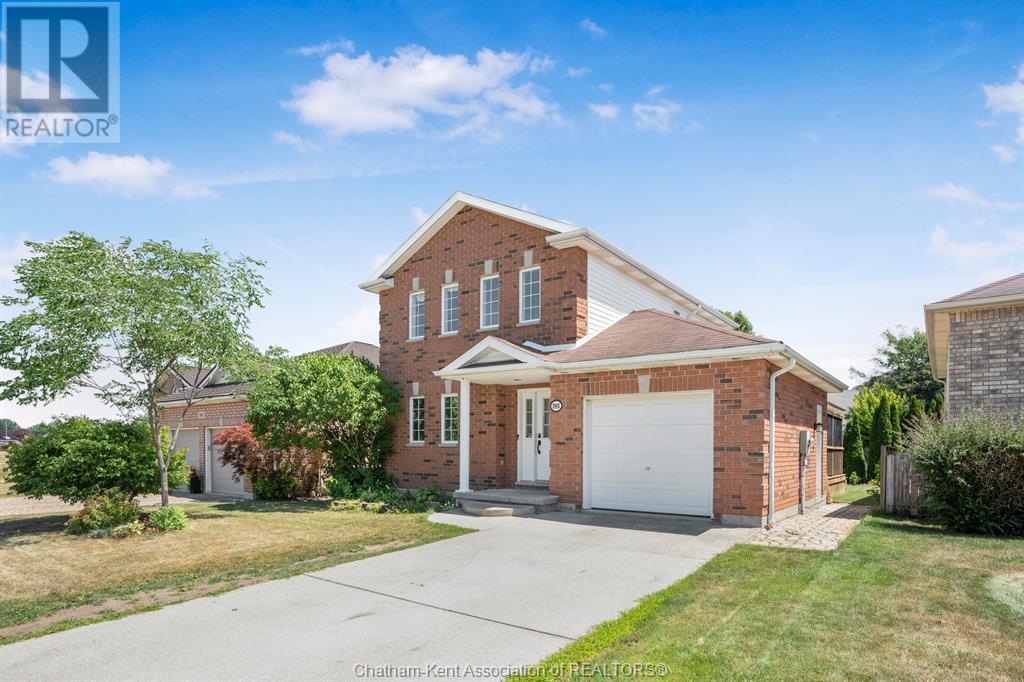
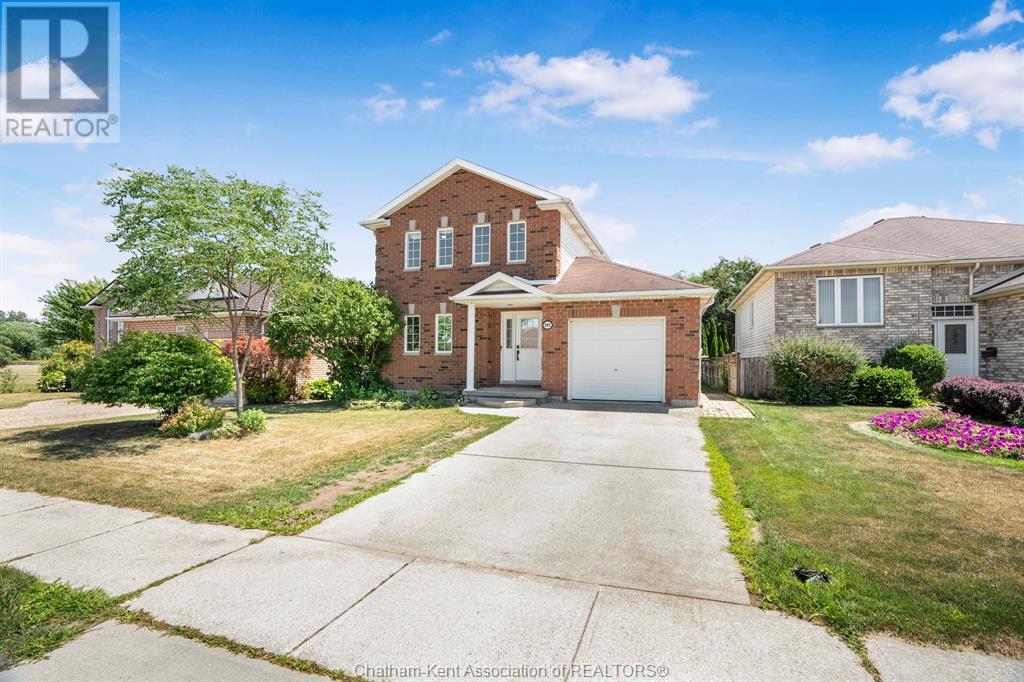
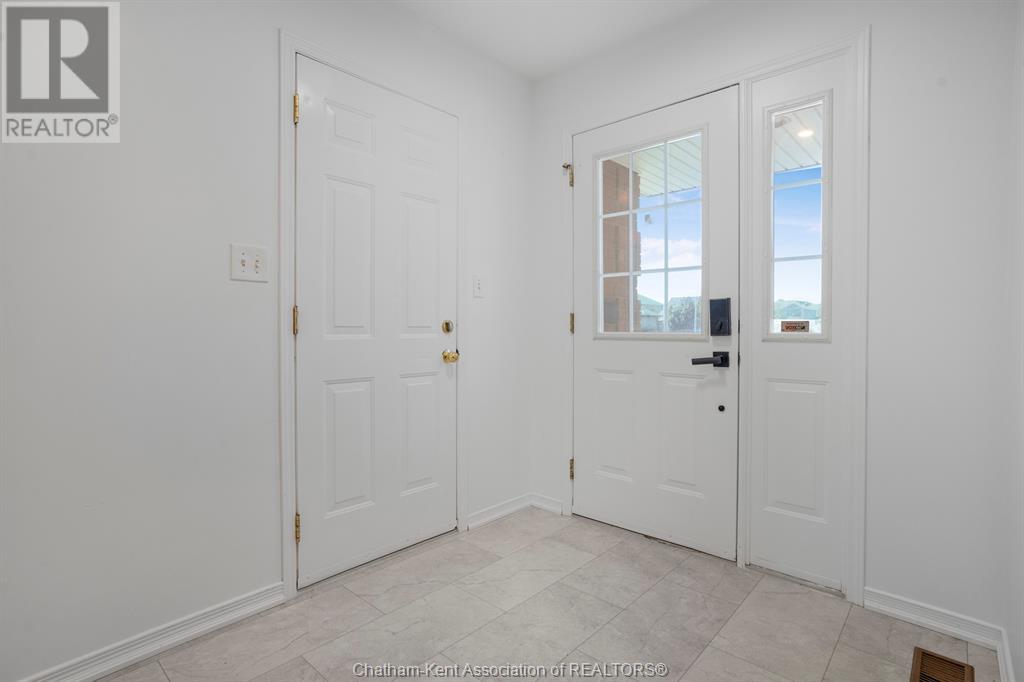
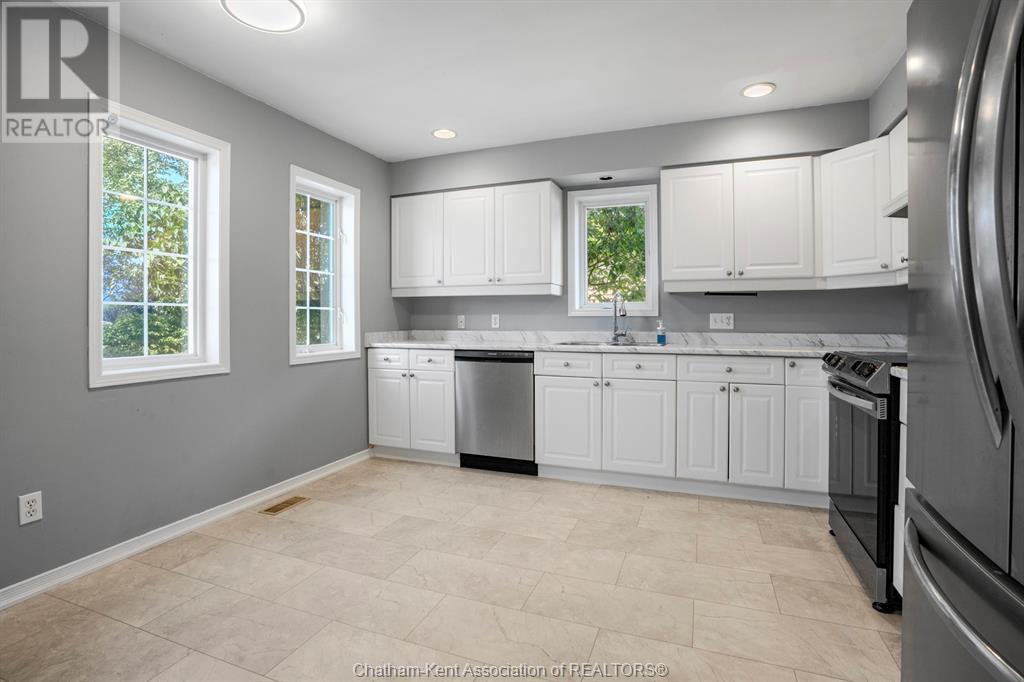
$449,000
395 TWEEDSMUIR AVENUE West
Chatham, Ontario, Ontario, N7M6L3
MLS® Number: 25018548
Property description
Situated in a desirable South Side neighbourhood, this solid brick 2-storey home offers 3 bedrooms and 2.5 bathrooms. The main floor features an open, functional layout with a kitchen that flows into the living room, plus a convenient 2-piece bathroom. Upstairs includes three bedrooms and a full bath, while the finished basement adds another full bathroom and flexible multi-purpose rooms. Recent updates include fresh paint, new vinyl flooring, and carpeting. Enjoy the single-car attached garage and a newer deck overlooking the spacious backyard. Just steps from the Mud Creek walking path and close to schools, parks, and local amenities. Find Your Match in Chatham-Kent!
Building information
Type
*****
Constructed Date
*****
Cooling Type
*****
Exterior Finish
*****
Flooring Type
*****
Foundation Type
*****
Half Bath Total
*****
Heating Fuel
*****
Heating Type
*****
Stories Total
*****
Land information
Size Irregular
*****
Size Total
*****
Rooms
Main level
Kitchen/Dining room
*****
Foyer
*****
2pc Bathroom
*****
Living room
*****
Basement
Utility room
*****
3pc Bathroom
*****
Other
*****
Other
*****
Other
*****
Second level
Bedroom
*****
Primary Bedroom
*****
4pc Bathroom
*****
Bedroom
*****
Main level
Kitchen/Dining room
*****
Foyer
*****
2pc Bathroom
*****
Living room
*****
Basement
Utility room
*****
3pc Bathroom
*****
Other
*****
Other
*****
Other
*****
Second level
Bedroom
*****
Primary Bedroom
*****
4pc Bathroom
*****
Bedroom
*****
Main level
Kitchen/Dining room
*****
Foyer
*****
2pc Bathroom
*****
Living room
*****
Basement
Utility room
*****
3pc Bathroom
*****
Other
*****
Other
*****
Other
*****
Second level
Bedroom
*****
Primary Bedroom
*****
4pc Bathroom
*****
Bedroom
*****
Main level
Kitchen/Dining room
*****
Foyer
*****
2pc Bathroom
*****
Living room
*****
Basement
Utility room
*****
3pc Bathroom
*****
Other
*****
Other
*****
Other
*****
Second level
Bedroom
*****
Primary Bedroom
*****
Courtesy of MATCH REALTY INC.
Book a Showing for this property
Please note that filling out this form you'll be registered and your phone number without the +1 part will be used as a password.

