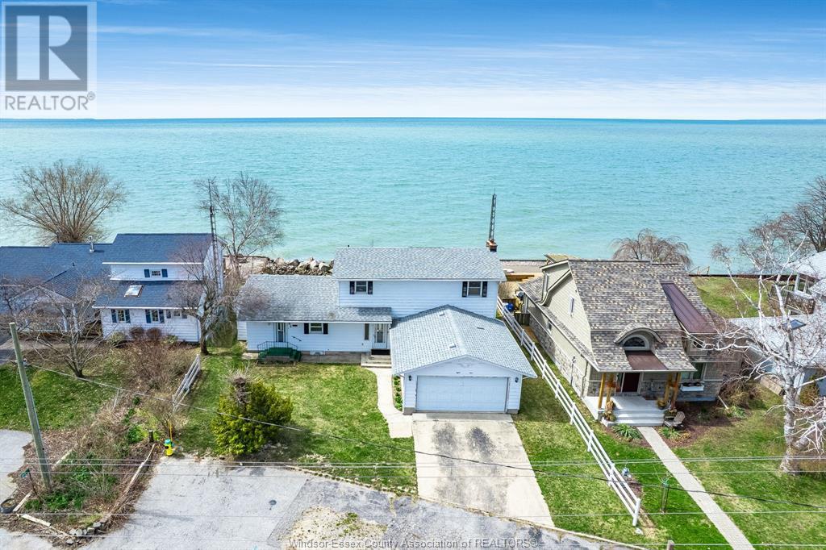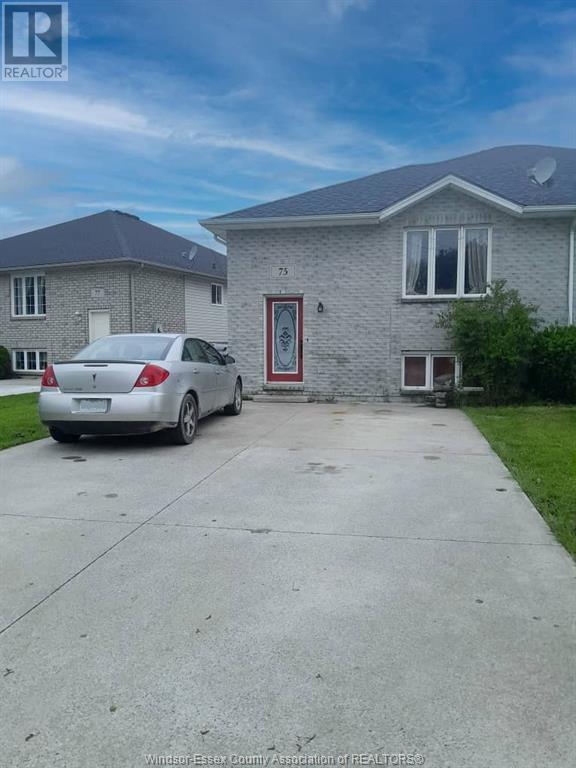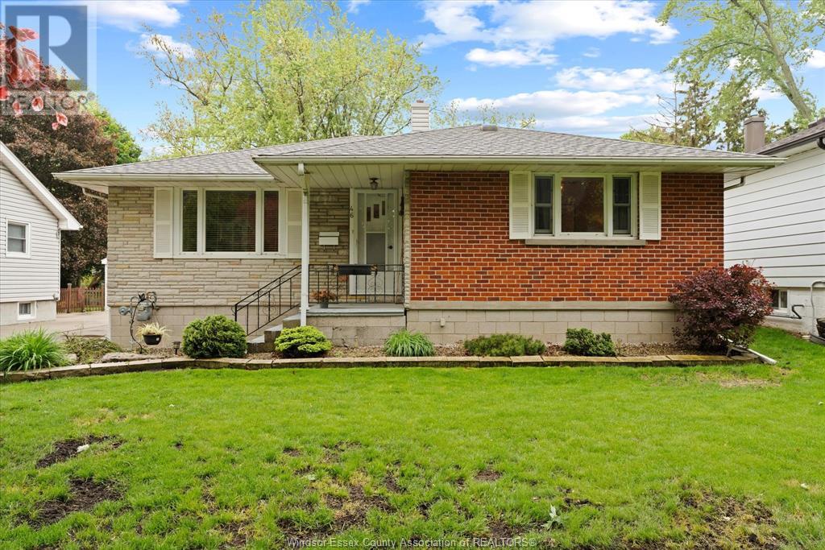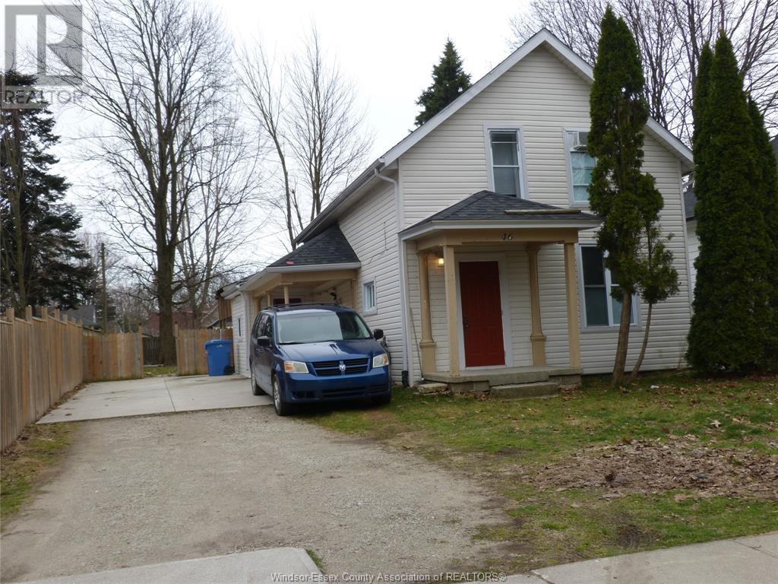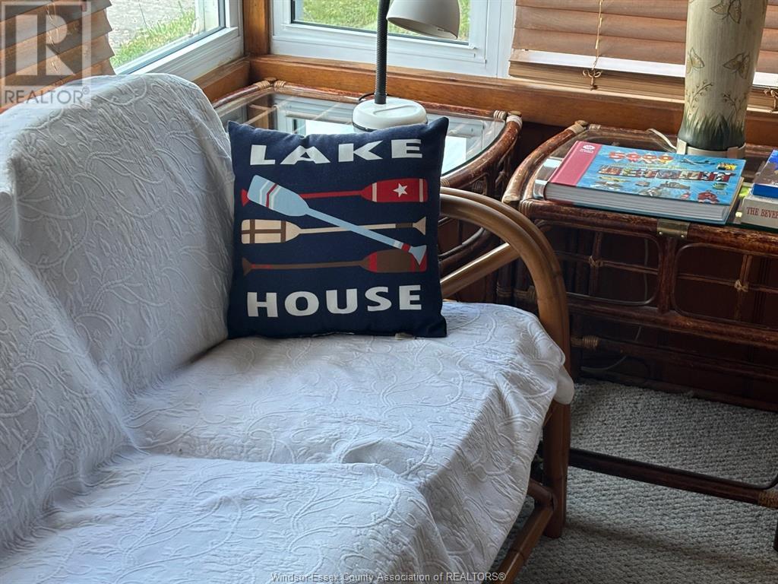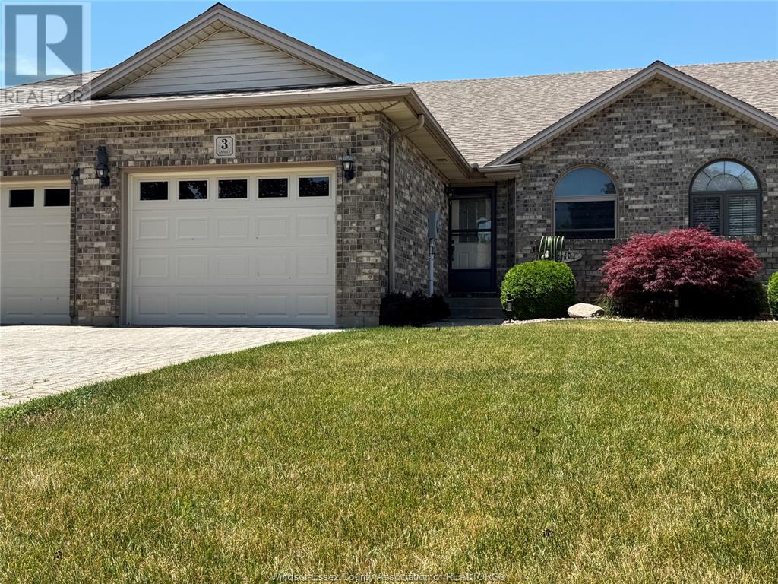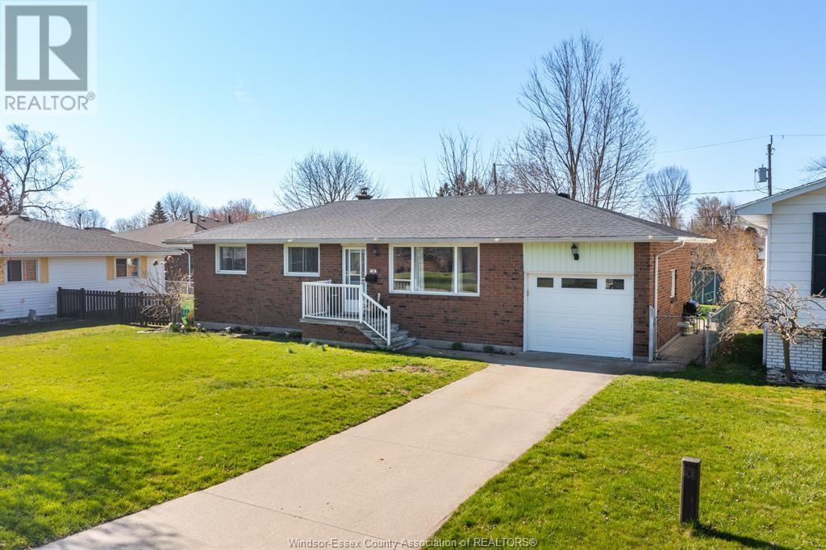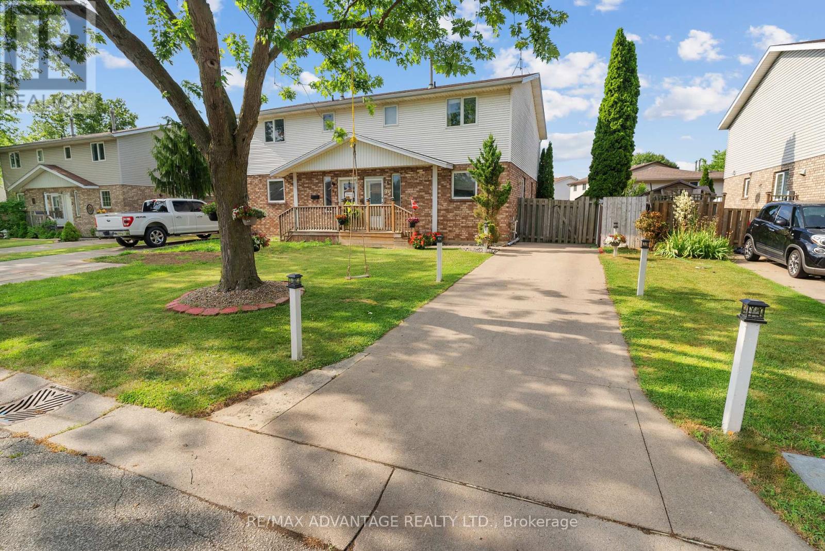Free account required
Unlock the full potential of your property search with a free account! Here's what you'll gain immediate access to:
- Exclusive Access to Every Listing
- Personalized Search Experience
- Favorite Properties at Your Fingertips
- Stay Ahead with Email Alerts
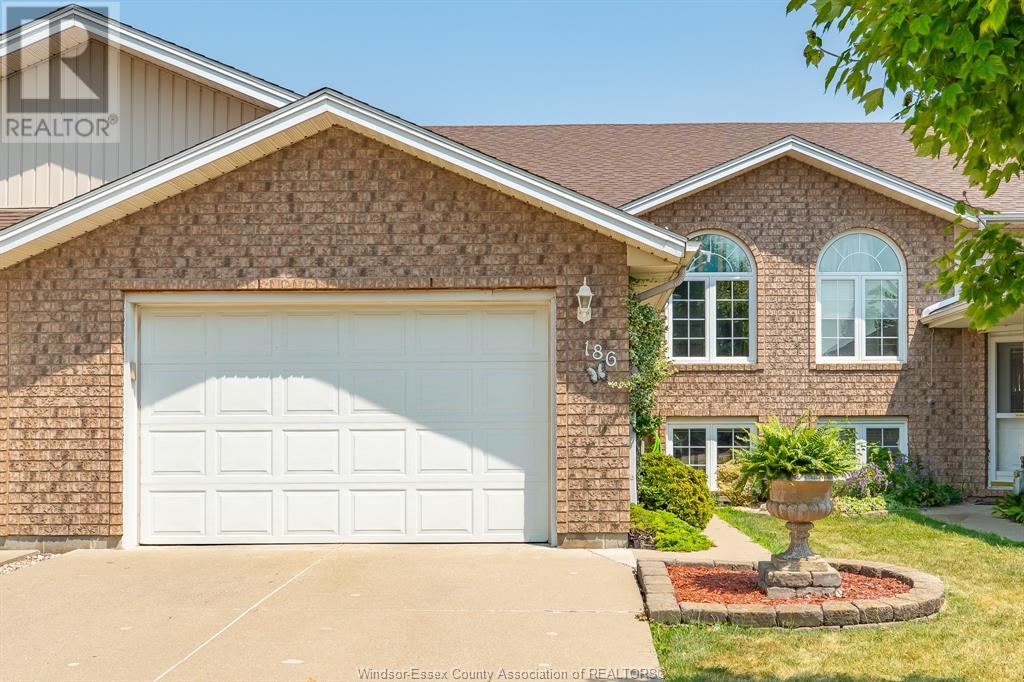
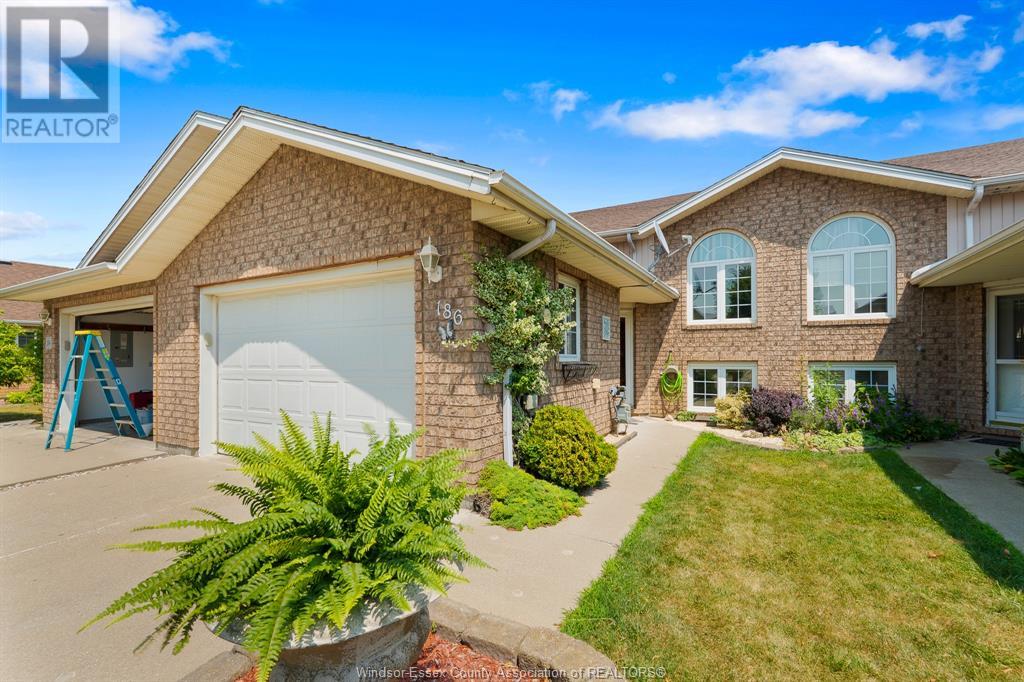
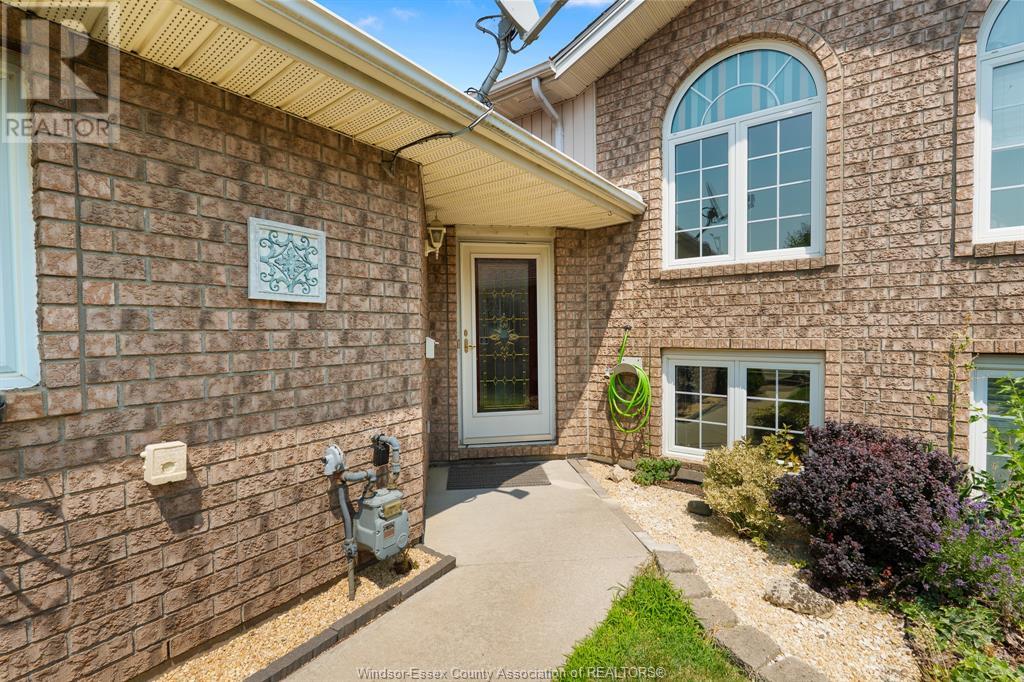
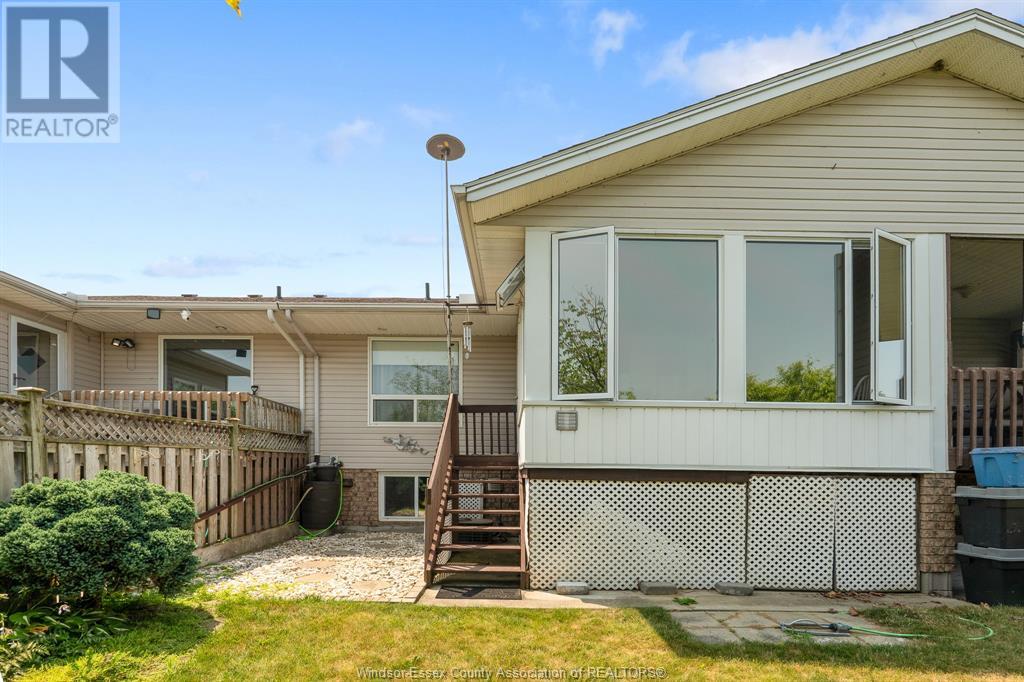
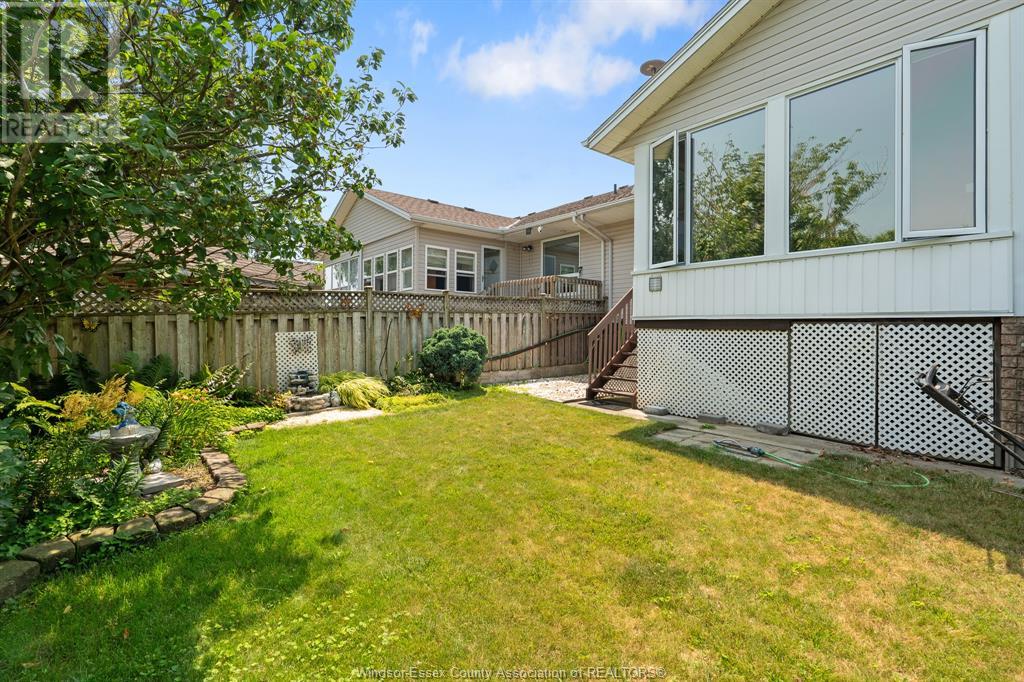
$489,900
186 Bennie AVENUE
Leamington, Ontario, Ontario, N8H5L8
MLS® Number: 25018484
Property description
Welcome to this beautifully maintained semi-detached townhouse offering approx. 2100 sq ft of comfortable living space including the 120sqft 4/season sunroom. Featuring 3 spacious bedrooms & 2 full baths with updated walk-in showers, this home is ideal for downsizers or families alike. Enjoy a bright kitchen with granite tile countertops & abundant cabinetry. The main level showcases elegant tile & hardwood flooring, while the lower level boasts a cozy family room with a gas fireplace. Additional highlights include a 1.5 car attached garage with inside entry, newer roof (8 yrs), 2-year old 50-gal rented hot water tank, owned water softener (1 yr), and efficient forced air heating & cooling. Private backyard perfect for relaxing or entertaining. Conveniently located near shopping, parks, and amenities. Pride of ownership shines throughout—move in and enjoy!
Building information
Type
*****
Appliances
*****
Constructed Date
*****
Construction Style Split Level
*****
Cooling Type
*****
Exterior Finish
*****
Fireplace Fuel
*****
Fireplace Present
*****
Fireplace Type
*****
Flooring Type
*****
Foundation Type
*****
Heating Fuel
*****
Heating Type
*****
Land information
Landscape Features
*****
Size Irregular
*****
Size Total
*****
Rooms
Main level
Foyer
*****
Kitchen
*****
Living room/Dining room
*****
Sunroom
*****
Primary Bedroom
*****
Bedroom
*****
3pc Bathroom
*****
Lower level
Bedroom
*****
Family room/Fireplace
*****
Storage
*****
Utility room
*****
3pc Bathroom
*****
Main level
Foyer
*****
Kitchen
*****
Living room/Dining room
*****
Sunroom
*****
Primary Bedroom
*****
Bedroom
*****
3pc Bathroom
*****
Lower level
Bedroom
*****
Family room/Fireplace
*****
Storage
*****
Utility room
*****
3pc Bathroom
*****
Main level
Foyer
*****
Kitchen
*****
Living room/Dining room
*****
Sunroom
*****
Primary Bedroom
*****
Bedroom
*****
3pc Bathroom
*****
Lower level
Bedroom
*****
Family room/Fireplace
*****
Storage
*****
Utility room
*****
3pc Bathroom
*****
Courtesy of JUMP REALTY INC.
Book a Showing for this property
Please note that filling out this form you'll be registered and your phone number without the +1 part will be used as a password.
