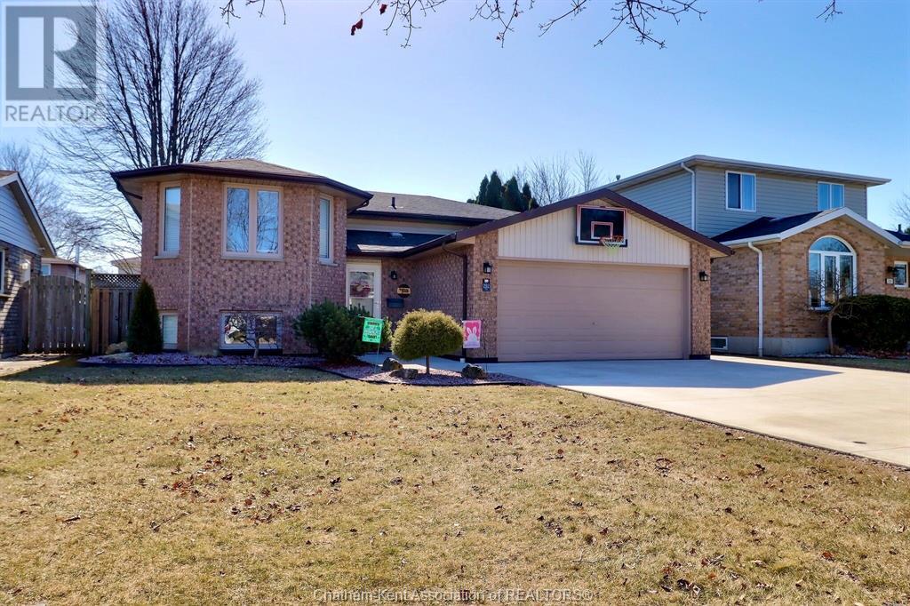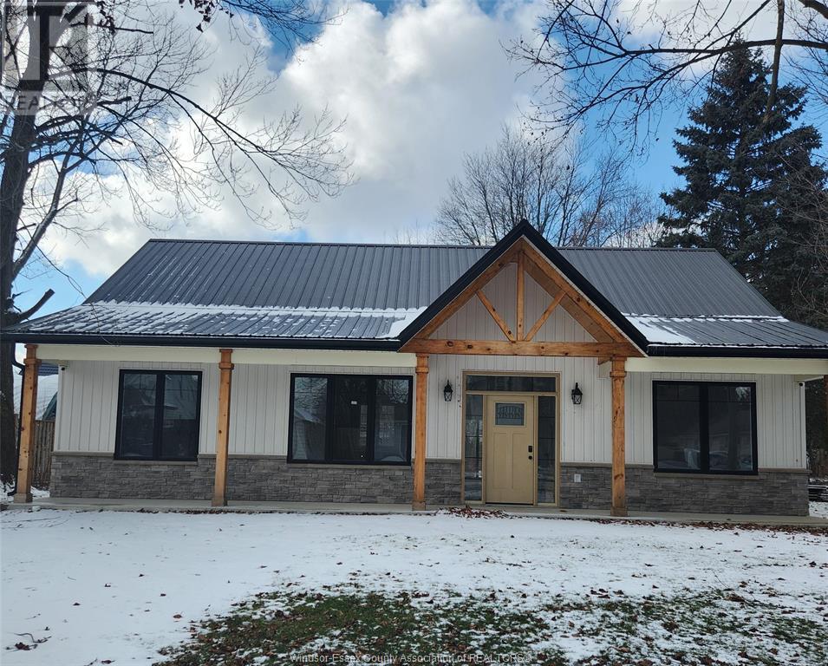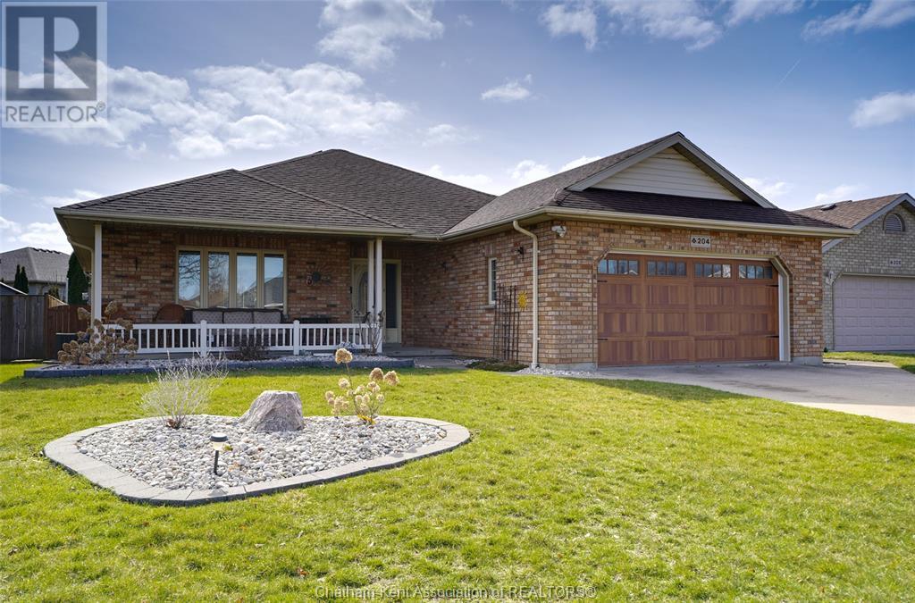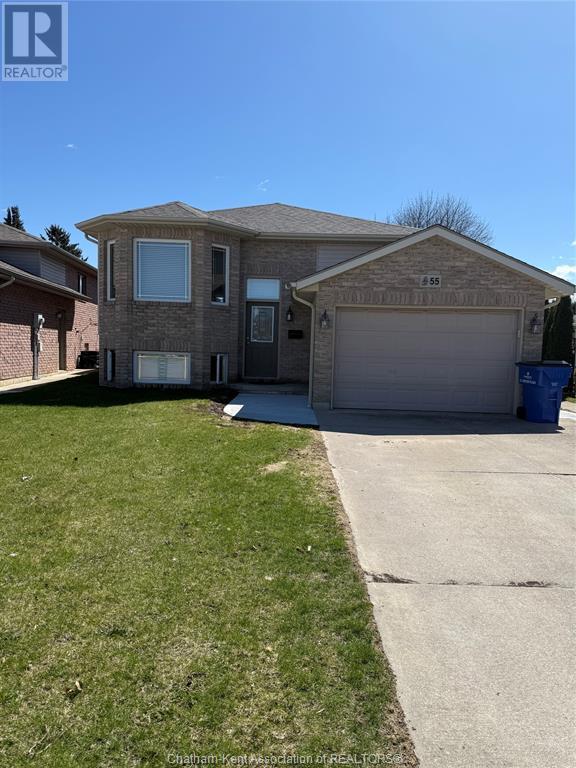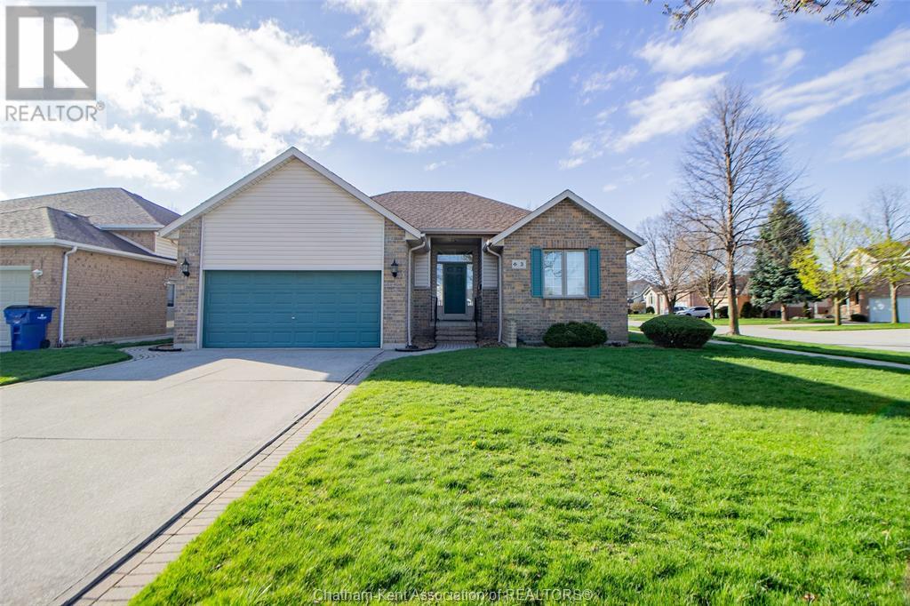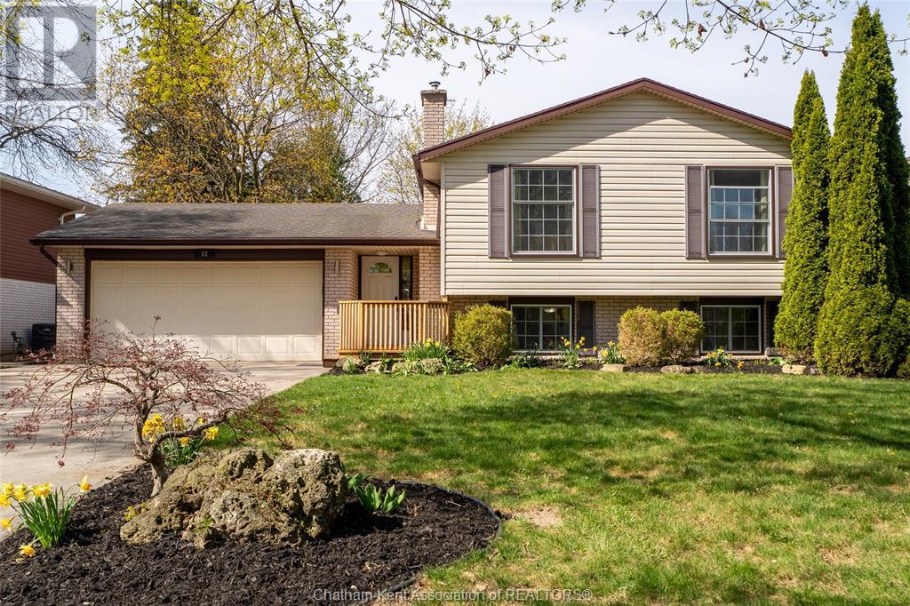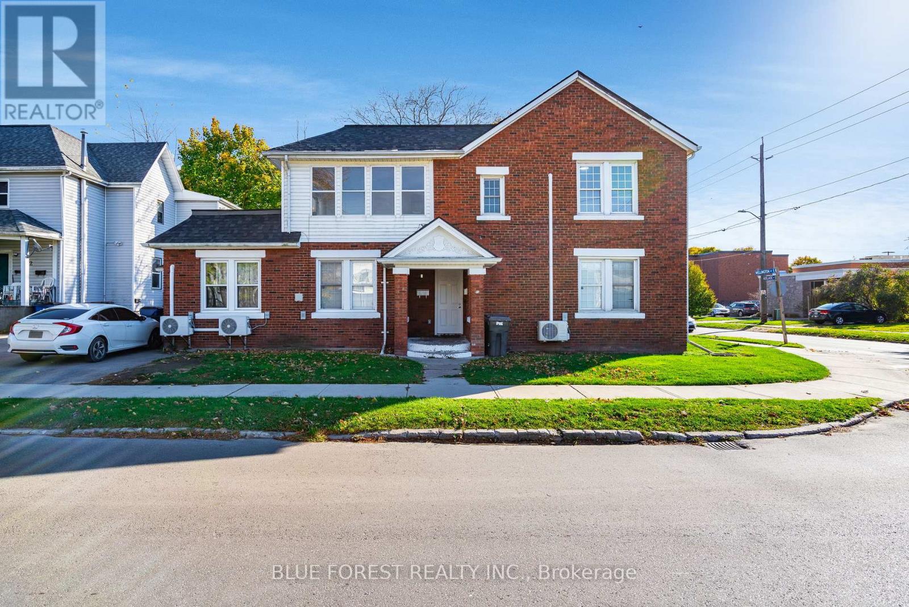Free account required
Unlock the full potential of your property search with a free account! Here's what you'll gain immediate access to:
- Exclusive Access to Every Listing
- Personalized Search Experience
- Favorite Properties at Your Fingertips
- Stay Ahead with Email Alerts
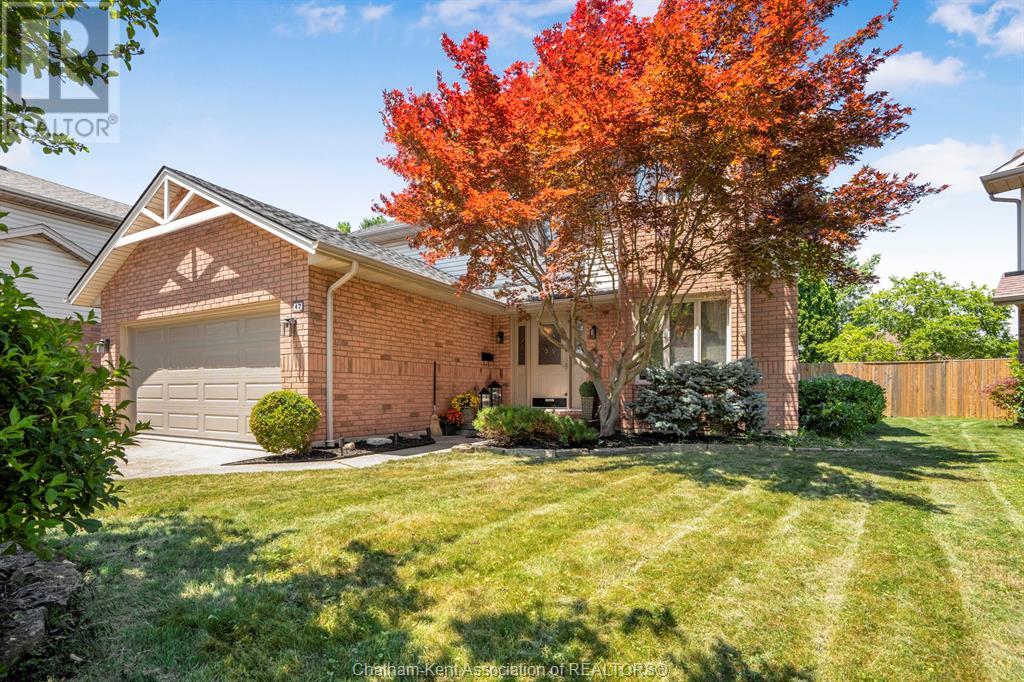
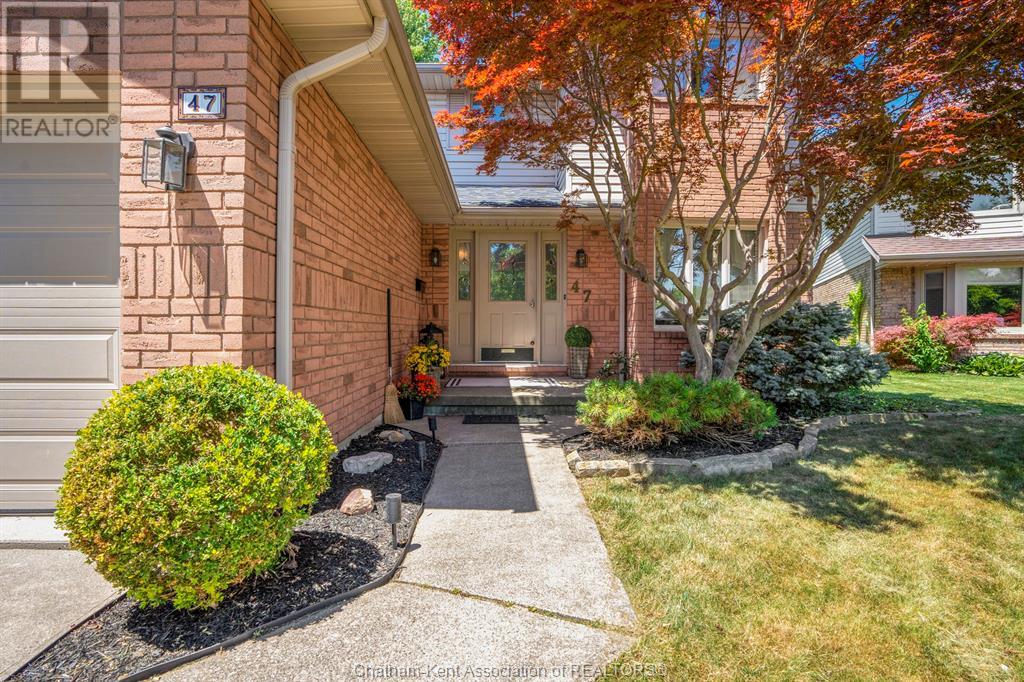
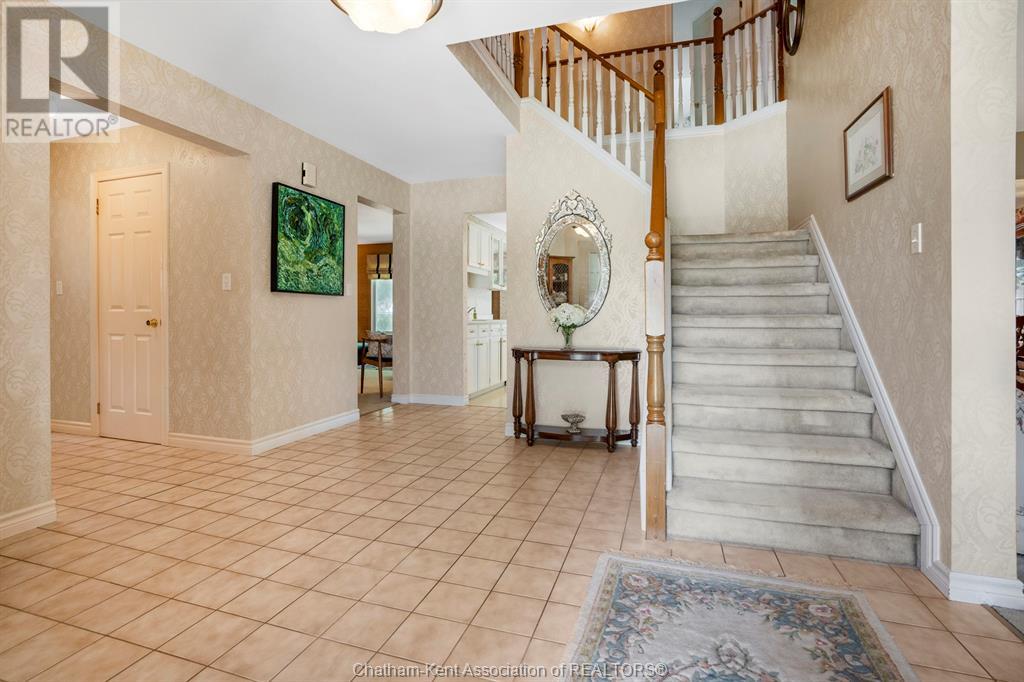
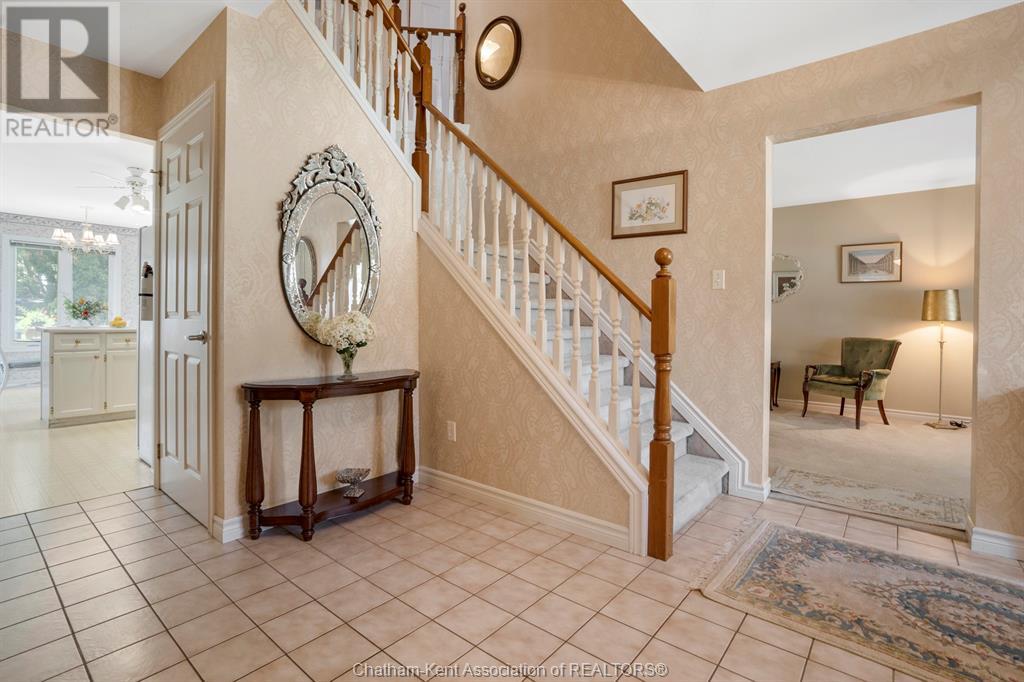
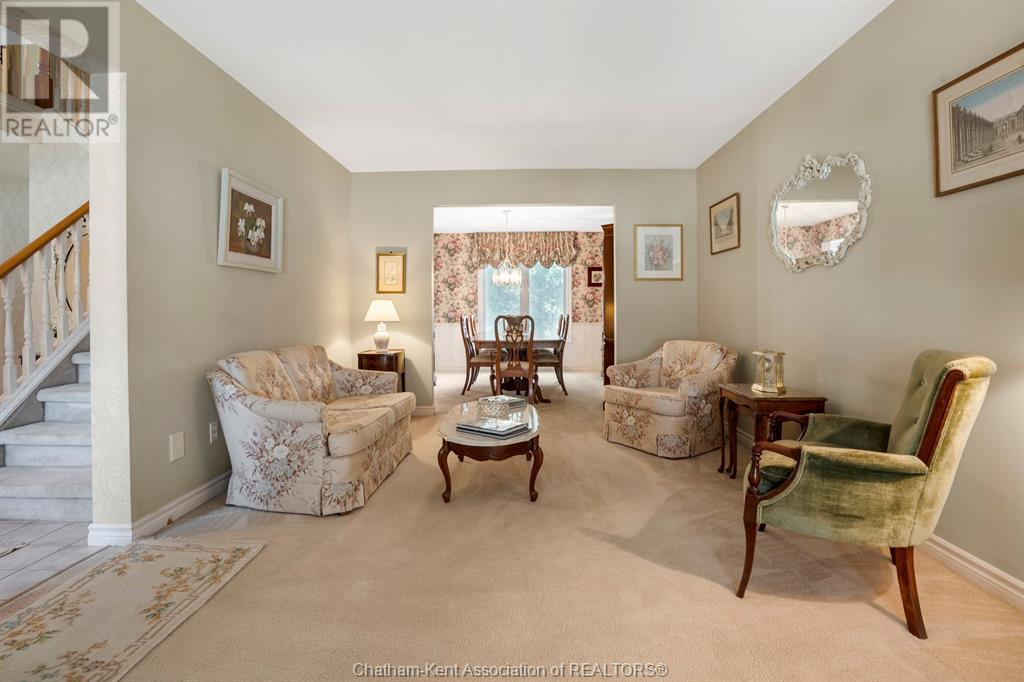
$529,000
47 Norway Maple DRIVE
Chatham, Ontario, Ontario, N7L5C9
MLS® Number: 25018447
Property description
Discover the perfect blend of space, comfort, and convenience in this inviting 4-bedroom, 2.5-bath home, ideally situated in the highly sought-after neighbourhood of The Maples. Upstairs, all 4 generously sized bedrooms are thoughtfully positioned on one level, offering the ultimate in family living. The spacious primary suite features a private ensuite bathroom and a walk-in closet, creating a true retreat at the end of the day. A separate 4-piece bath provides plenty of room for the rest of the family. On the main floor, you’ll find everything you need for everyday living and entertaining. Relax and unwind in the large living room, host memorable gatherings in the formal dining room, or get cozy by the gas fireplace in the inviting family room. The bright, airy kitchen boasts a charming breakfast nook overlooking the private, fully fenced backyard — complete with a handy garden shed and plenty of space for kids and pets to play. Additional highlights include a convenient main-floor powder room, an attached 2-car garage, and a double concrete driveway with ample parking for family and guests alike. All of this is nestled in a prime location, close to excellent schools, scenic parks, and great shopping. This warm and welcoming home in The Maples is ready to create lasting memories for its next family — come see it for yourself!
Building information
Type
*****
Appliances
*****
Constructed Date
*****
Cooling Type
*****
Exterior Finish
*****
Fireplace Fuel
*****
Fireplace Present
*****
Fireplace Type
*****
Flooring Type
*****
Foundation Type
*****
Half Bath Total
*****
Heating Fuel
*****
Heating Type
*****
Size Interior
*****
Stories Total
*****
Total Finished Area
*****
Land information
Size Irregular
*****
Size Total
*****
Rooms
Main level
Foyer
*****
Living room
*****
Family room
*****
Kitchen
*****
Dining nook
*****
Dining room
*****
Laundry room
*****
2pc Bathroom
*****
Second level
Primary Bedroom
*****
Bedroom
*****
Bedroom
*****
4pc Ensuite bath
*****
4pc Bathroom
*****
Courtesy of O'BRIEN ROBERTSON REALTY INC. Brokerage
Book a Showing for this property
Please note that filling out this form you'll be registered and your phone number without the +1 part will be used as a password.
