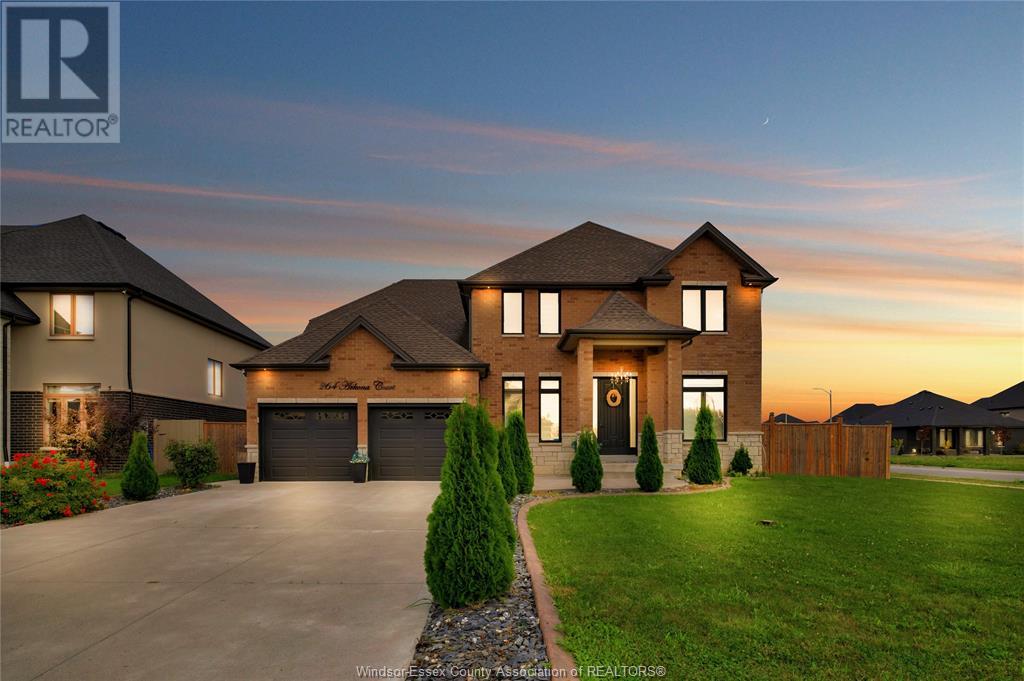Free account required
Unlock the full potential of your property search with a free account! Here's what you'll gain immediate access to:
- Exclusive Access to Every Listing
- Personalized Search Experience
- Favorite Properties at Your Fingertips
- Stay Ahead with Email Alerts
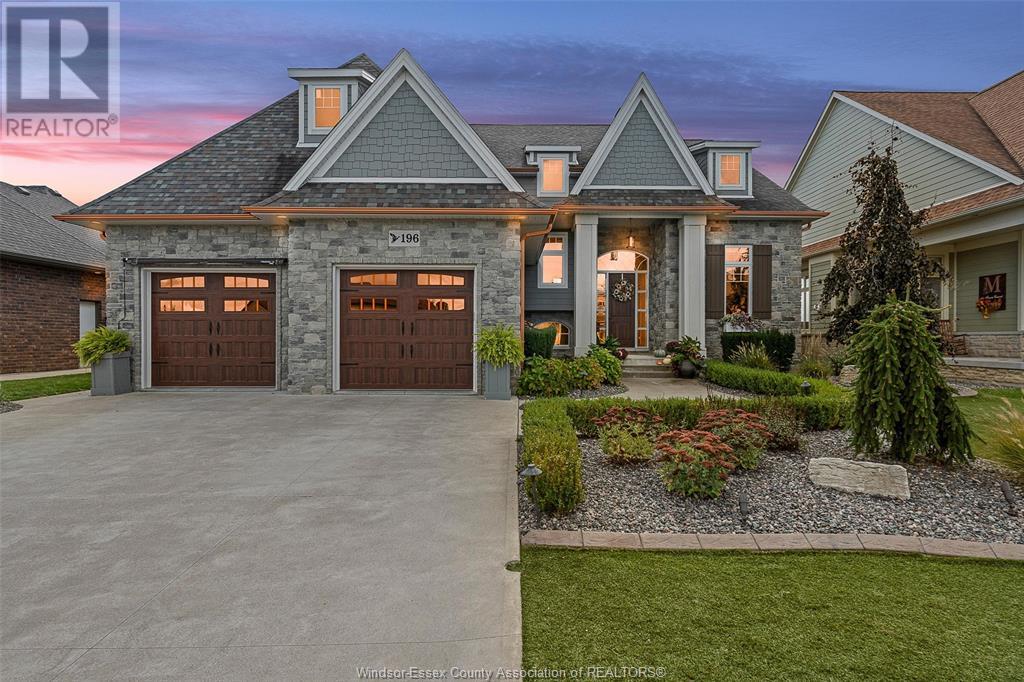
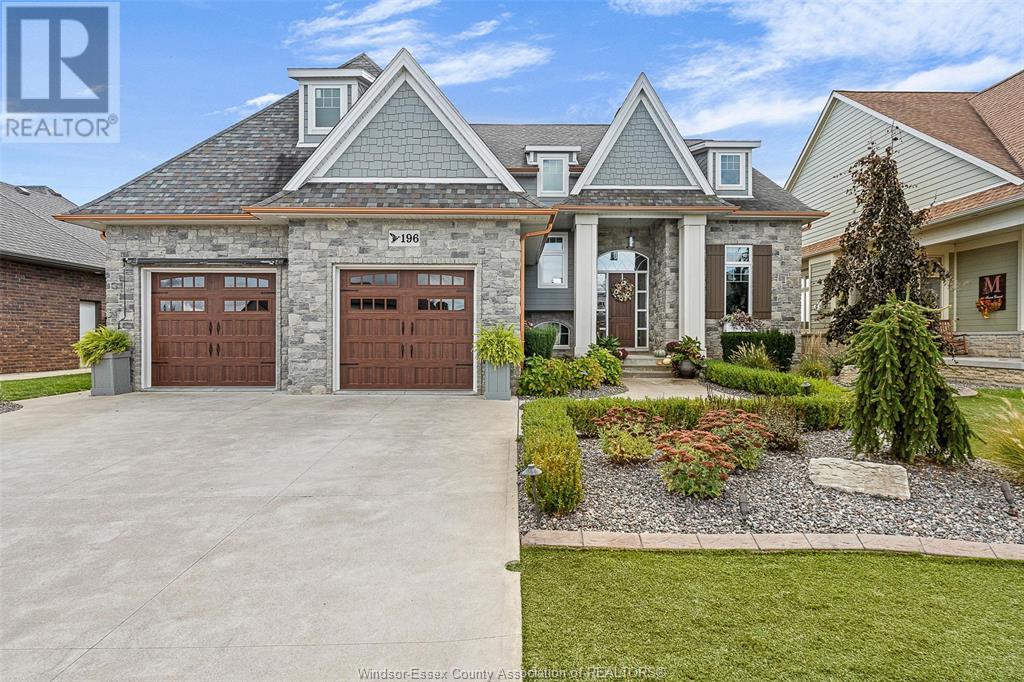
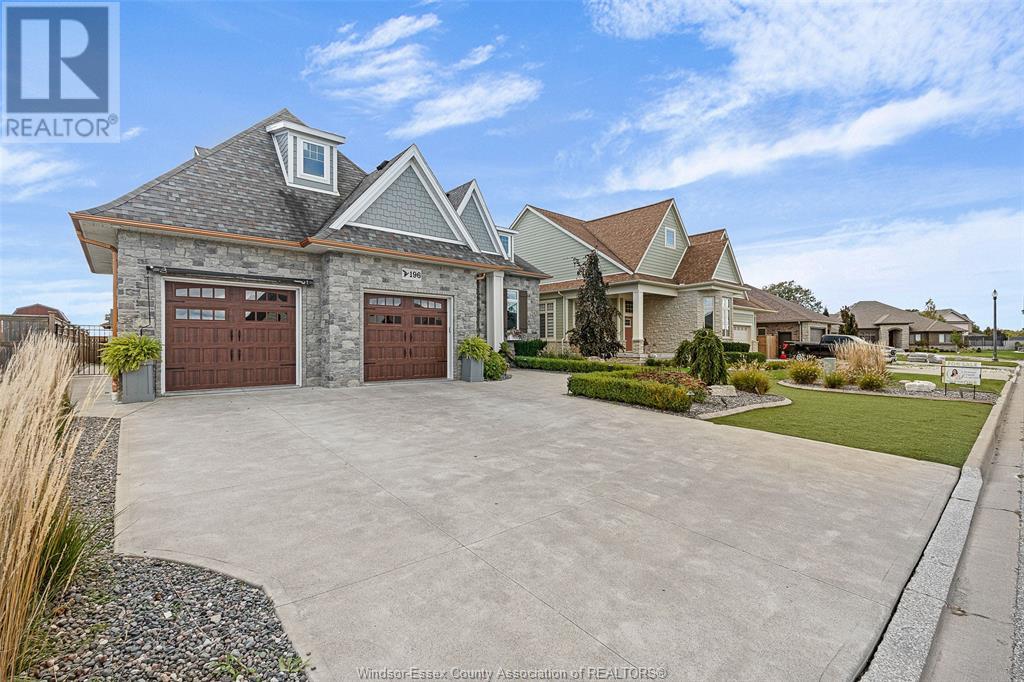
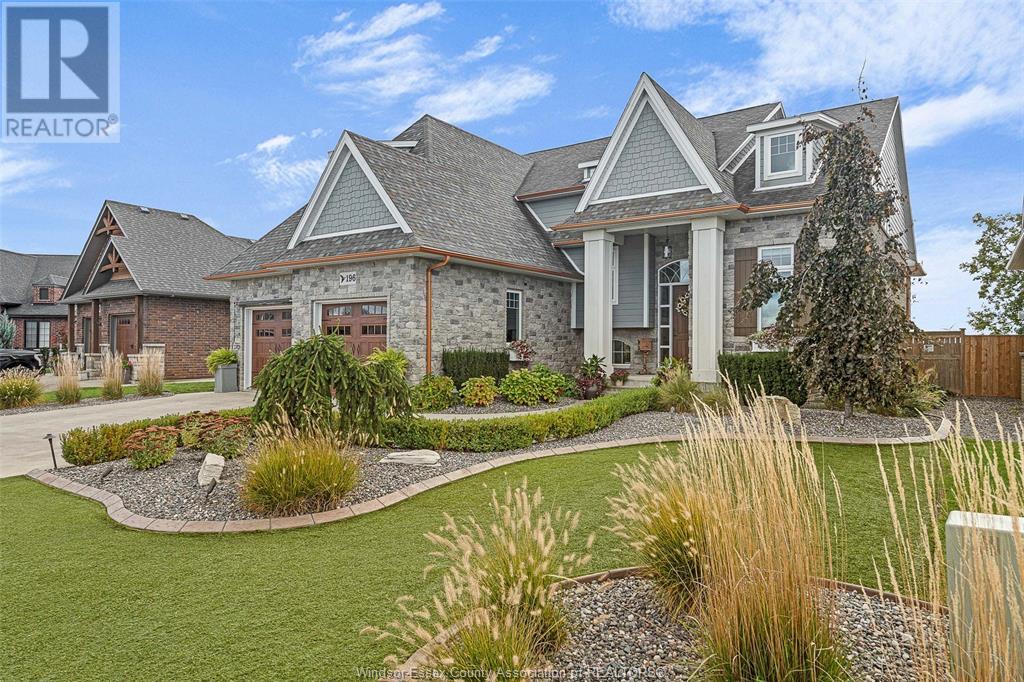
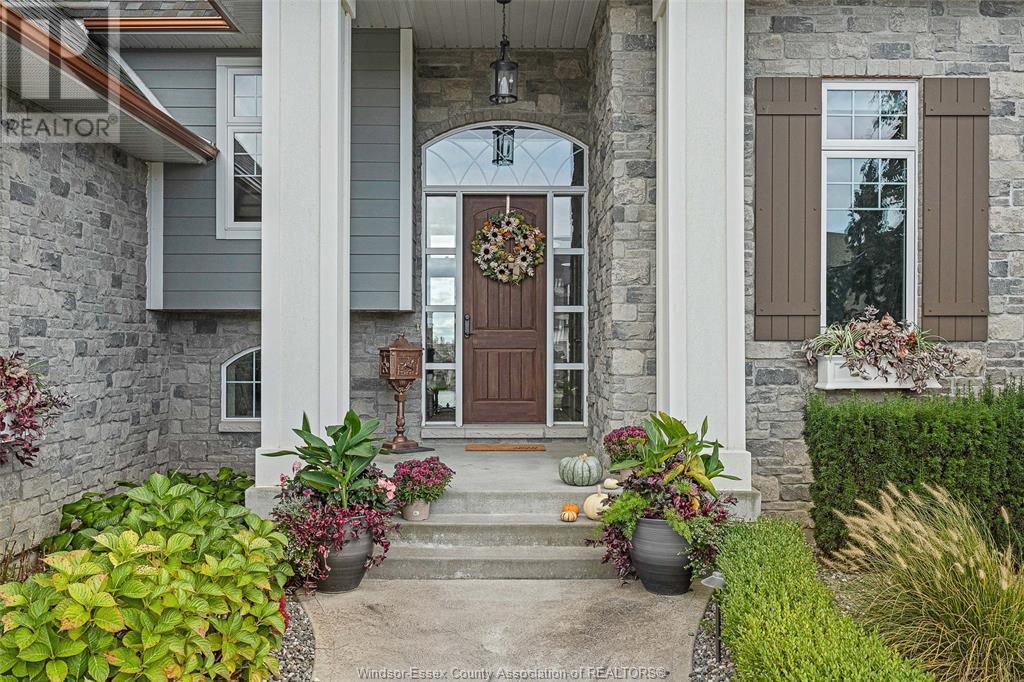
$1,299,900
196 FRANCIS COURT
Belle River, Ontario, Ontario, N0R1A0
MLS® Number: 25018273
Property description
Welcome to this exceptional 1.5-storey BK Cornerstone home, designed as the builder's personal residence, showcasing unparalleled quality, custom finishes, at a newly reduced price! The main floor features a grand great room with soaring 18-foot ceilings, a custom kitchen, dining area and a private primary suite with a spacious ensuite and walk-in closet. Additional highlights include a main floor laundry and mudroom. The second floor offers three generous sized bedrooms and two full baths, including a Jack and Jill and a private ensuite. The fully finished basement boasts a stylish bar, living room, office, additional bedroom, and three-piece bath. Outside, enjoy an inground pool and a charming pool house with a two-piece bath, as well as a cozy fireplace on the oversized covered porch. Built for energy efficiency, this home features solar panels that generate monthly income, making it a unique lifestyle opportunity not to be missed!
Building information
Type
*****
Appliances
*****
Constructed Date
*****
Construction Style Attachment
*****
Cooling Type
*****
Exterior Finish
*****
Fireplace Fuel
*****
Fireplace Present
*****
Fireplace Type
*****
Flooring Type
*****
Foundation Type
*****
Half Bath Total
*****
Heating Fuel
*****
Heating Type
*****
Stories Total
*****
Land information
Fence Type
*****
Landscape Features
*****
Size Irregular
*****
Size Total
*****
Rooms
Main level
Foyer
*****
Living room/Fireplace
*****
Kitchen
*****
Eating area
*****
Primary Bedroom
*****
Laundry room
*****
Mud room
*****
5pc Ensuite bath
*****
2pc Bathroom
*****
Lower level
Family room
*****
Office
*****
Bedroom
*****
Utility room
*****
Storage
*****
3pc Bathroom
*****
Second level
Bedroom
*****
Bedroom
*****
Bedroom
*****
3pc Ensuite bath
*****
4pc Bathroom
*****
Courtesy of REALTY ONE GROUP ICONIC BROKERAGE
Book a Showing for this property
Please note that filling out this form you'll be registered and your phone number without the +1 part will be used as a password.
