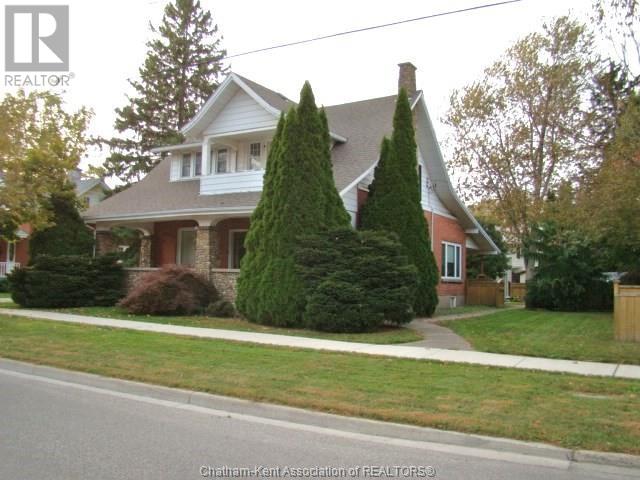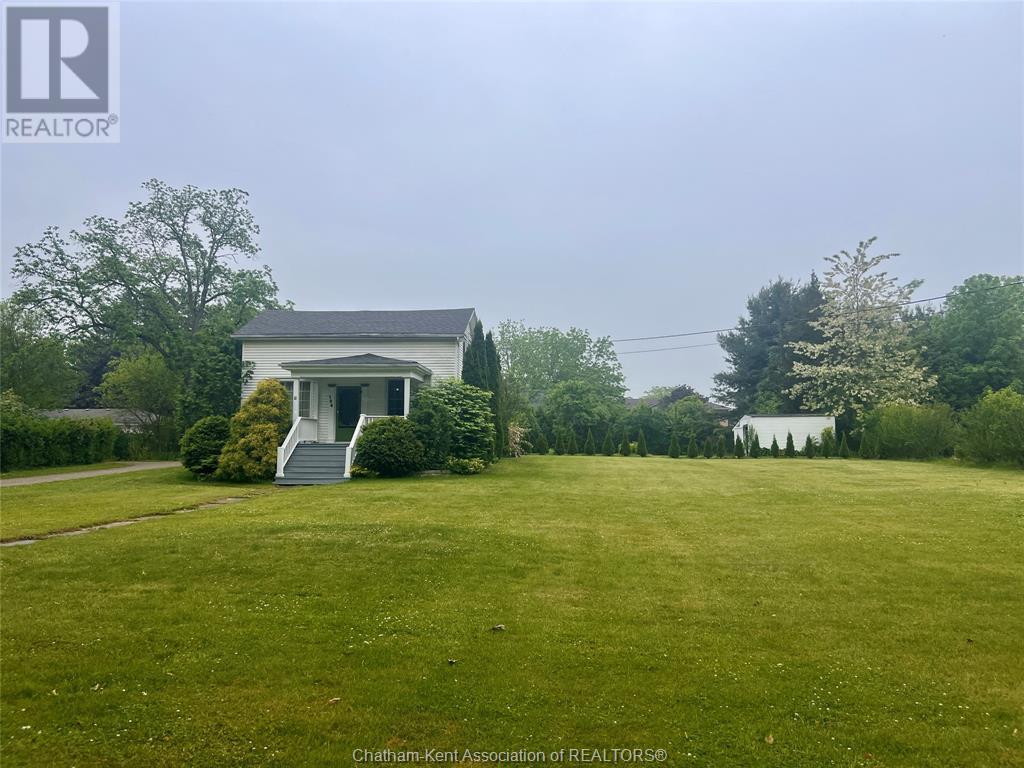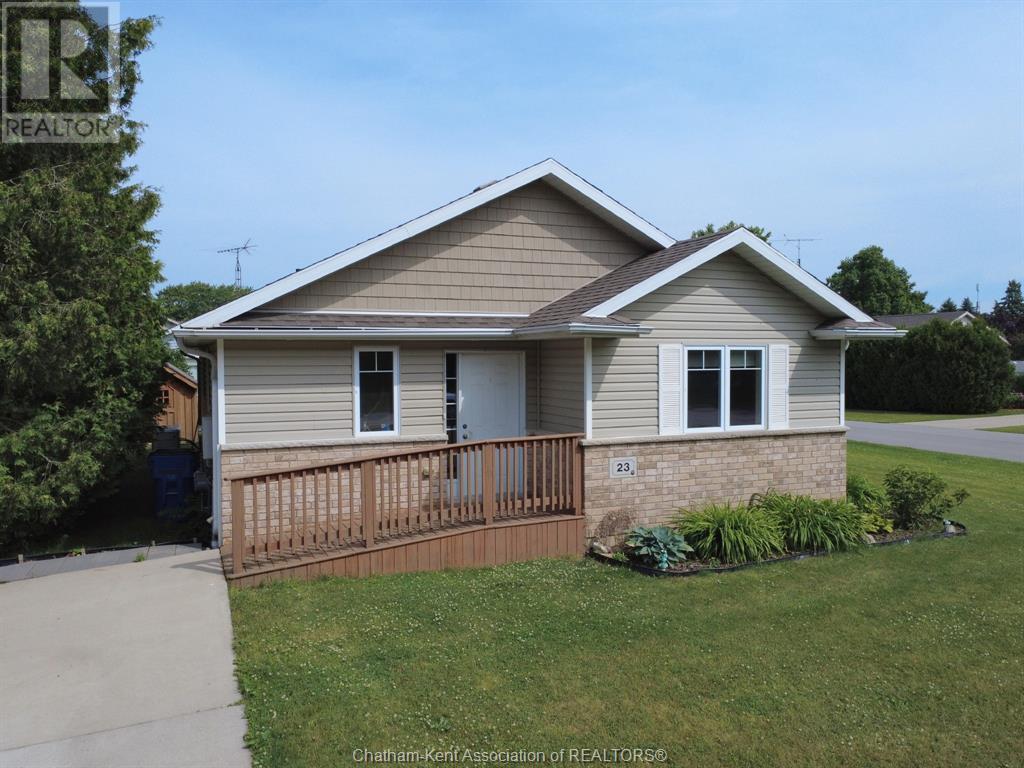Free account required
Unlock the full potential of your property search with a free account! Here's what you'll gain immediate access to:
- Exclusive Access to Every Listing
- Personalized Search Experience
- Favorite Properties at Your Fingertips
- Stay Ahead with Email Alerts
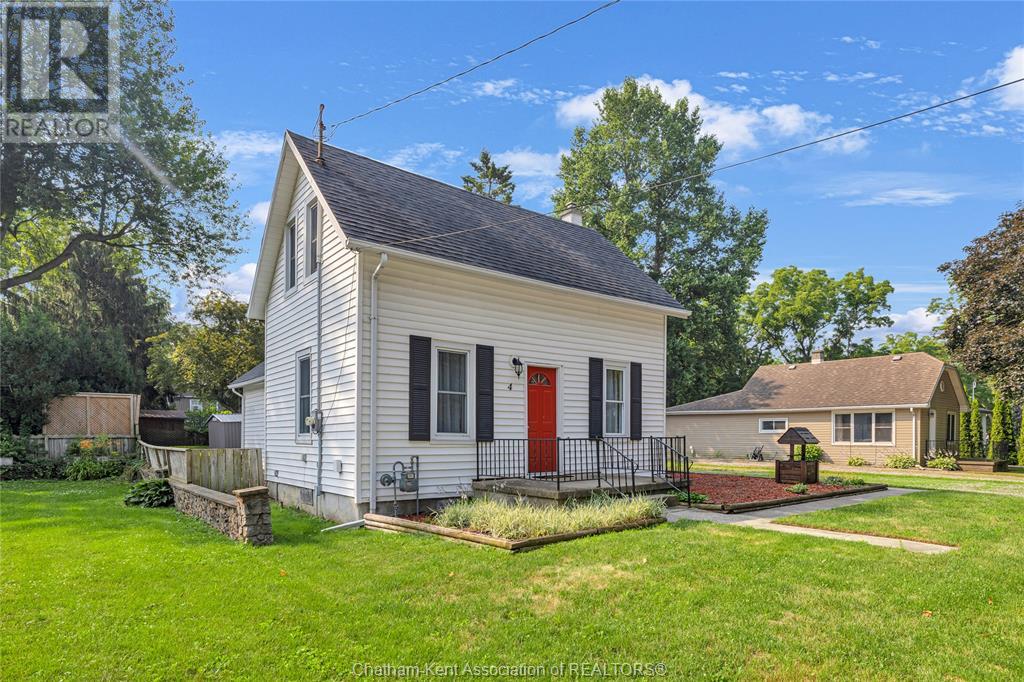
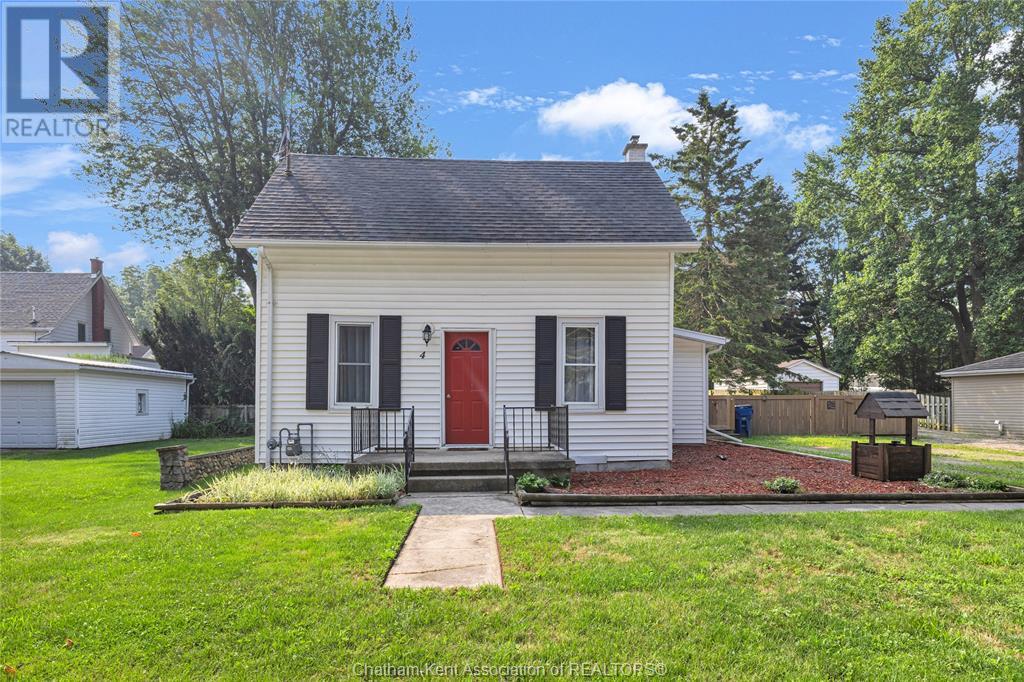
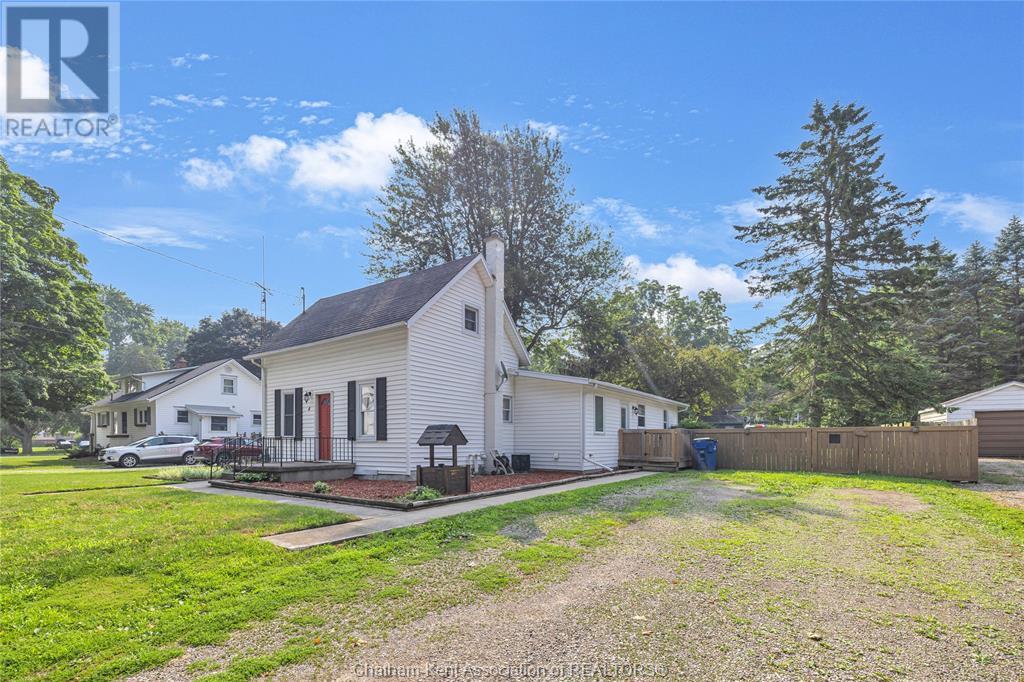
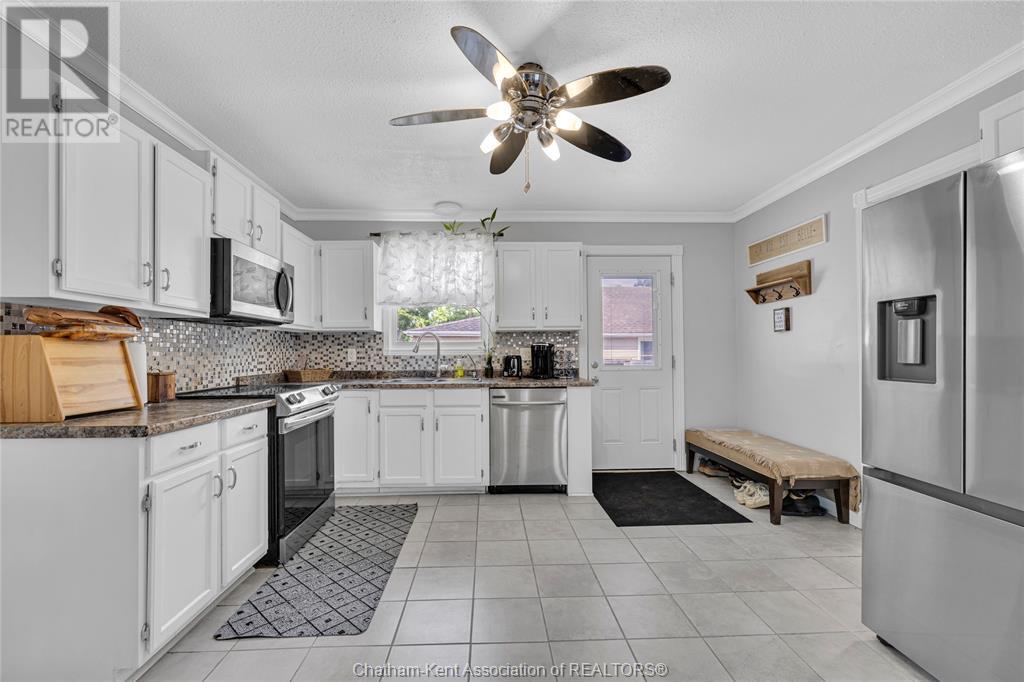
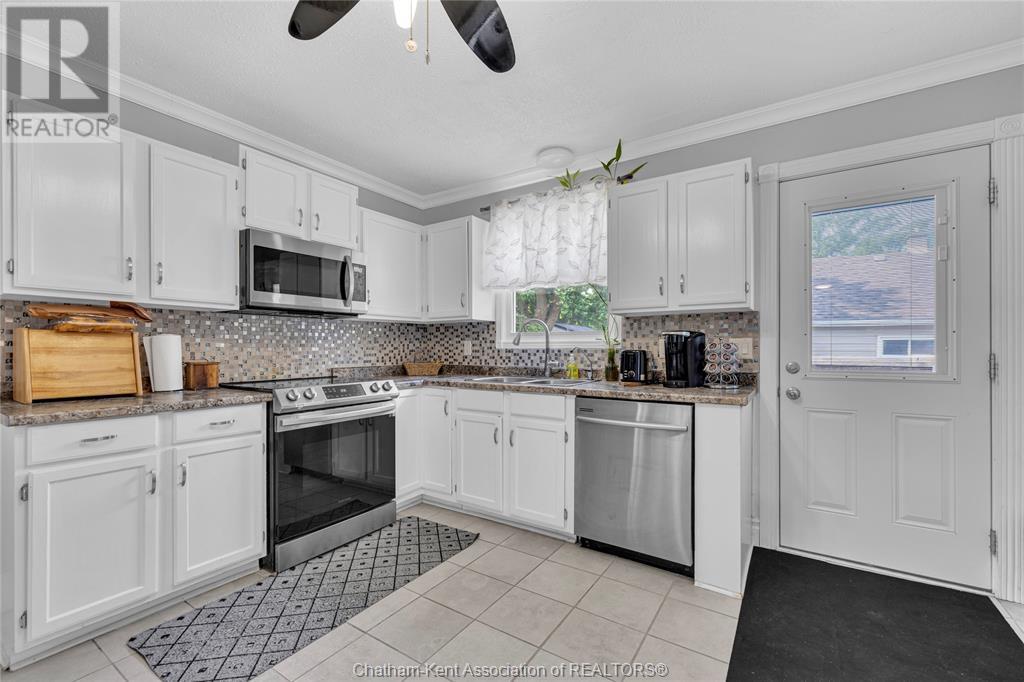
$424,000
4 Oak STREET
Ridgetown, Ontario, Ontario, N0P2C0
MLS® Number: 25017848
Property description
Welcome to 4 Oak Street, a charming four-bedroom, one-and-a-half-bathroom, one-and-a-half-story home located on a peaceful street in Ridgetown. This well-maintained home is just a short walk to schools, grocery stores, and all the amenities you need. Ideal for families, it features main-floor laundry, making everyday tasks more convenient. Two of the four spacious bedrooms are located on the main floor, providing ease of access for all family members. The large kitchen flows into the dining room and living room, creating an open and inviting space for entertaining. A second living area, perfect for relaxing or family time, is also located on the main floor. Upstairs, you'll find two more generously-sized bedrooms, along with a 2-piece bathroom for added comfort and convenience. Step outside onto the deck off the side door and enjoy the spacious, fenced-in backyard with a tire swing and a treehouse—sure to be a hit with the kids. The home is full of character and charm, with plenty of space for everyone. Whether you’re hosting a family gathering or enjoying a quiet afternoon, this home offers the perfect setting. Don't miss your opportunity to make this wonderful family home your own!
Building information
Type
*****
Constructed Date
*****
Construction Style Attachment
*****
Cooling Type
*****
Exterior Finish
*****
Flooring Type
*****
Foundation Type
*****
Half Bath Total
*****
Heating Fuel
*****
Heating Type
*****
Stories Total
*****
Land information
Size Irregular
*****
Size Total
*****
Rooms
Main level
Living room
*****
Bedroom
*****
Kitchen
*****
Dining room
*****
Family room
*****
Primary Bedroom
*****
Laundry room
*****
4pc Bathroom
*****
Second level
Bedroom
*****
2pc Bathroom
*****
Bedroom
*****
Main level
Living room
*****
Bedroom
*****
Kitchen
*****
Dining room
*****
Family room
*****
Primary Bedroom
*****
Laundry room
*****
4pc Bathroom
*****
Second level
Bedroom
*****
2pc Bathroom
*****
Bedroom
*****
Main level
Living room
*****
Bedroom
*****
Kitchen
*****
Dining room
*****
Family room
*****
Primary Bedroom
*****
Laundry room
*****
4pc Bathroom
*****
Second level
Bedroom
*****
2pc Bathroom
*****
Bedroom
*****
Main level
Living room
*****
Bedroom
*****
Kitchen
*****
Dining room
*****
Family room
*****
Primary Bedroom
*****
Laundry room
*****
4pc Bathroom
*****
Second level
Bedroom
*****
2pc Bathroom
*****
Bedroom
*****
Main level
Living room
*****
Bedroom
*****
Kitchen
*****
Dining room
*****
Family room
*****
Primary Bedroom
*****
Courtesy of RE/MAX PREFERRED REALTY LTD.
Book a Showing for this property
Please note that filling out this form you'll be registered and your phone number without the +1 part will be used as a password.
