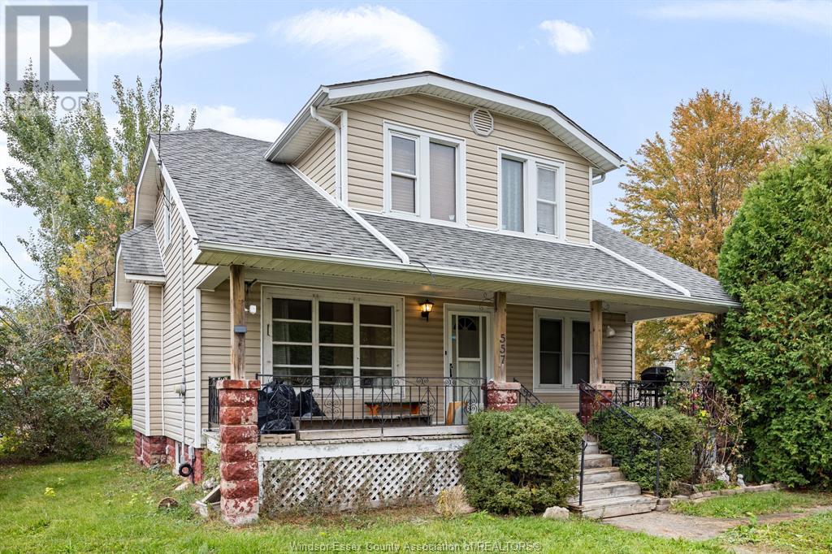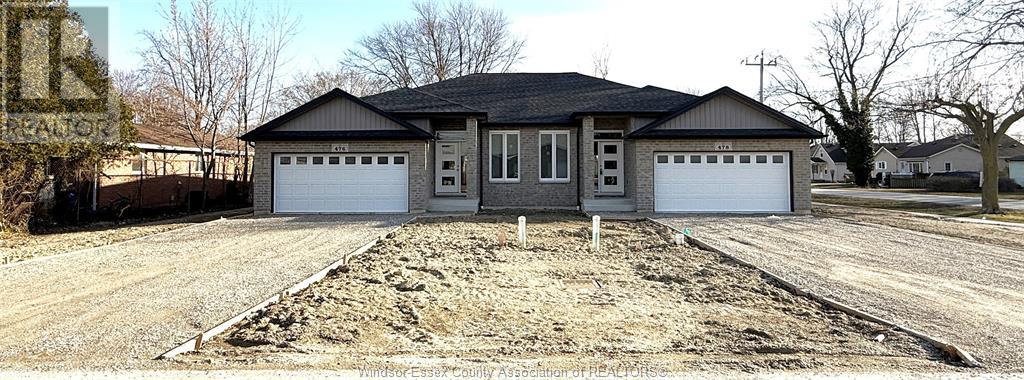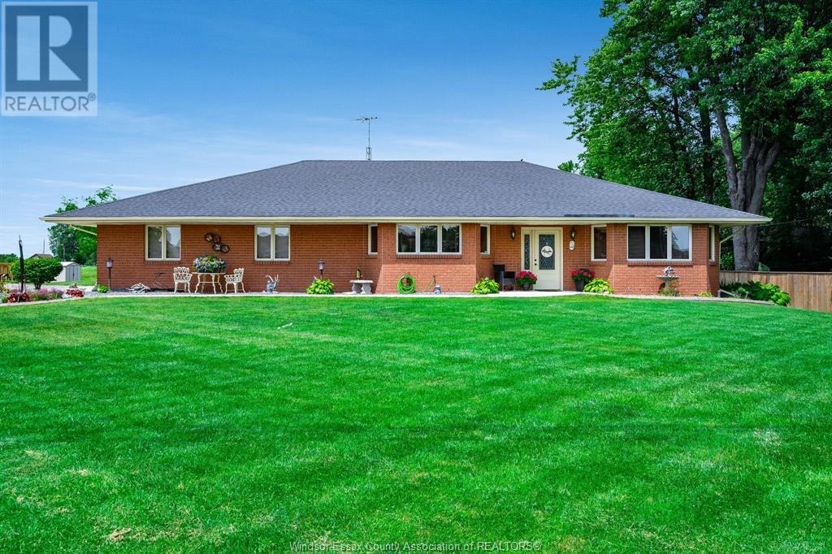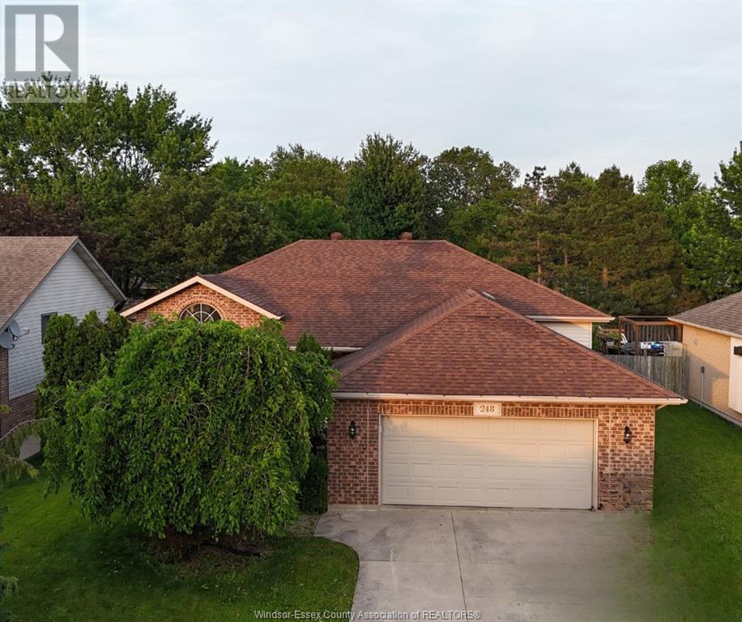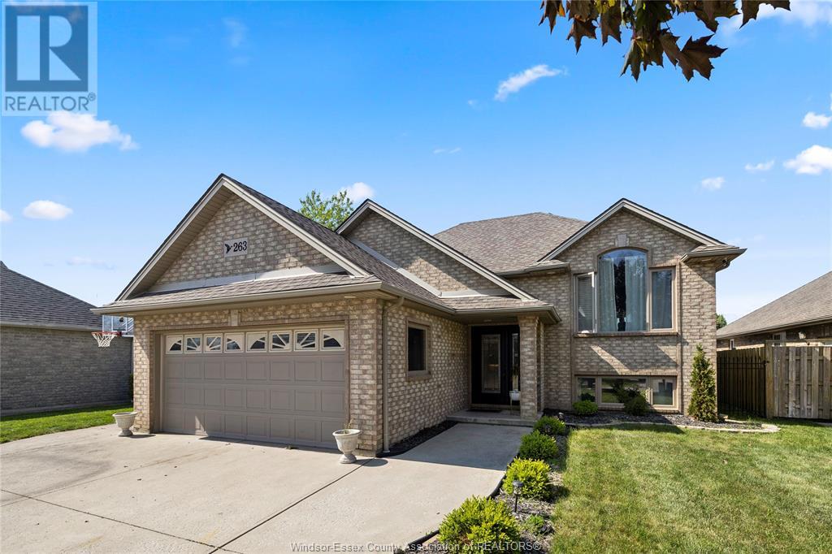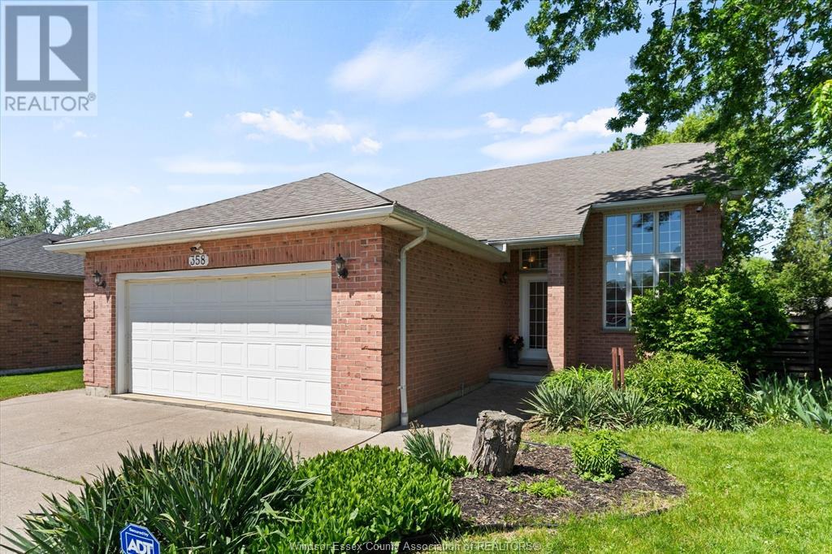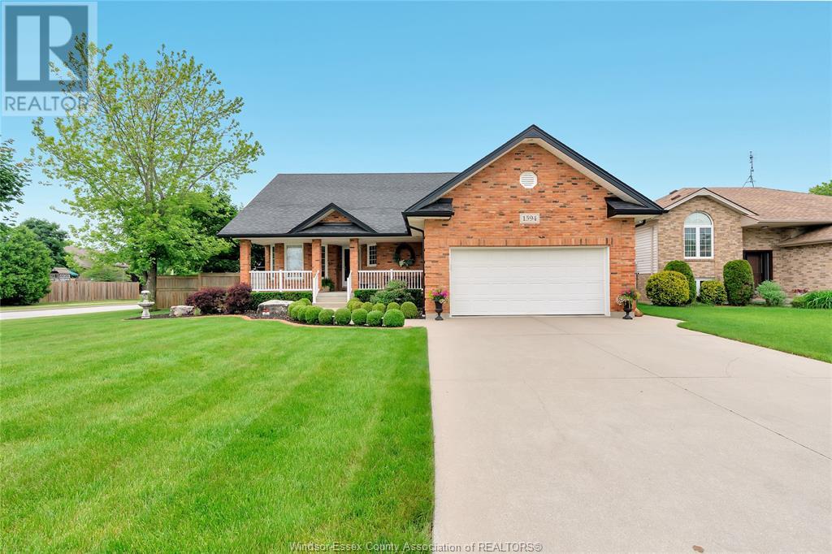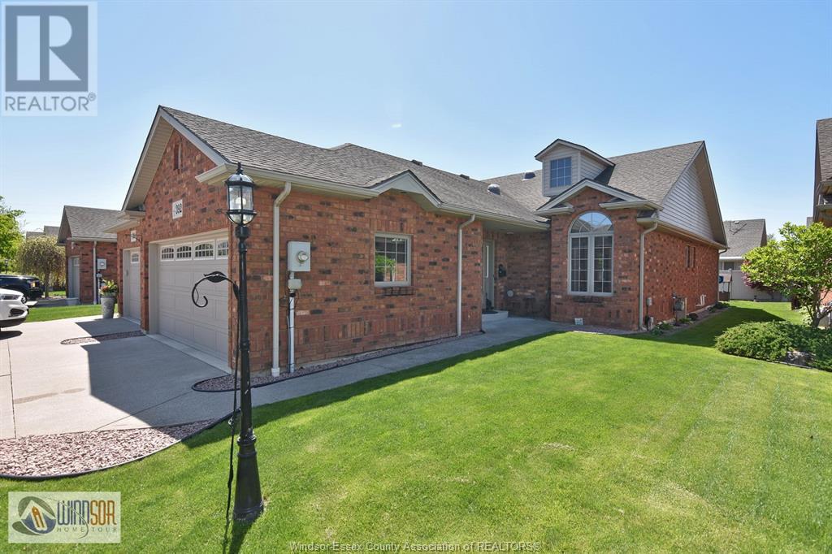Free account required
Unlock the full potential of your property search with a free account! Here's what you'll gain immediate access to:
- Exclusive Access to Every Listing
- Personalized Search Experience
- Favorite Properties at Your Fingertips
- Stay Ahead with Email Alerts
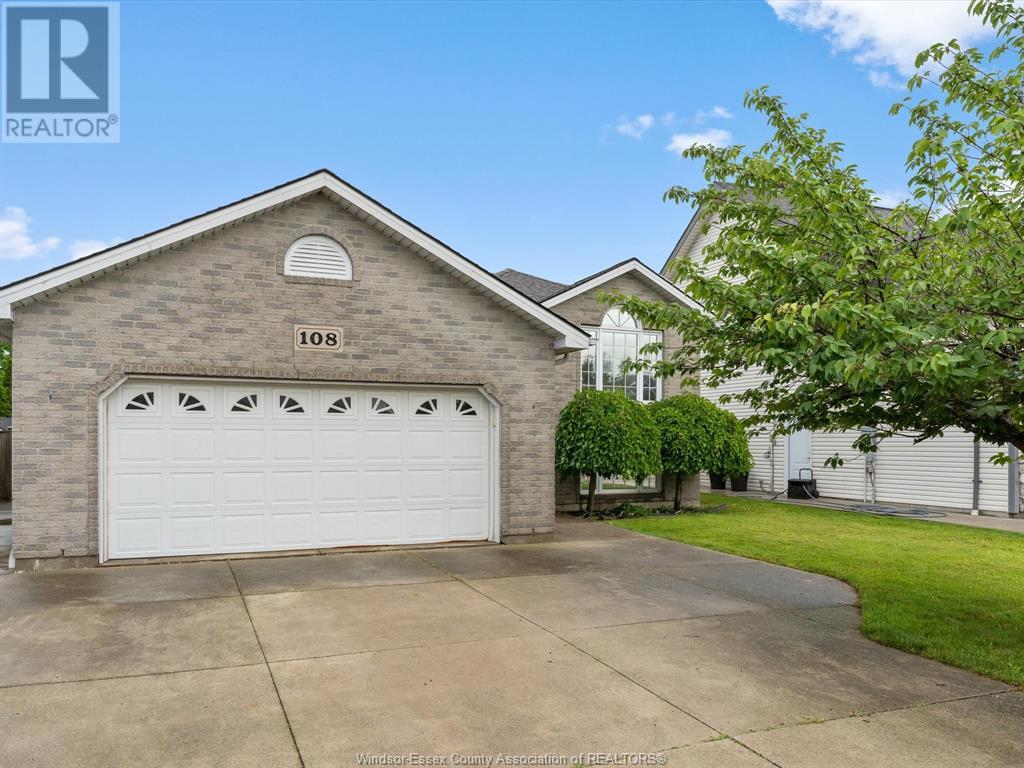

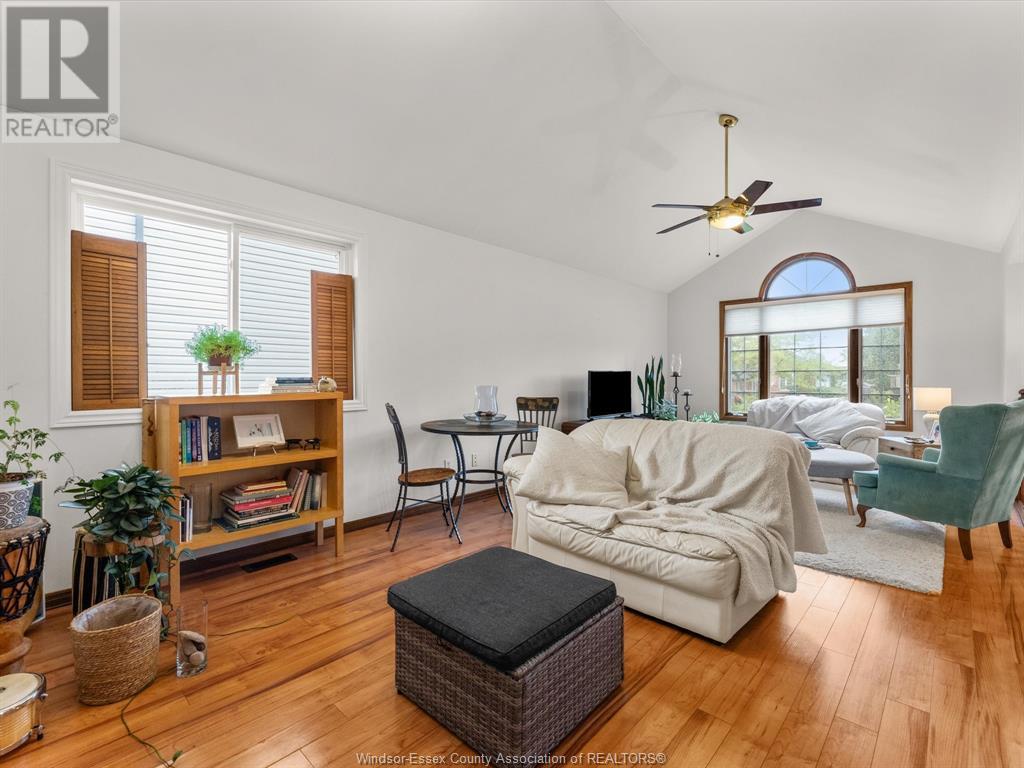

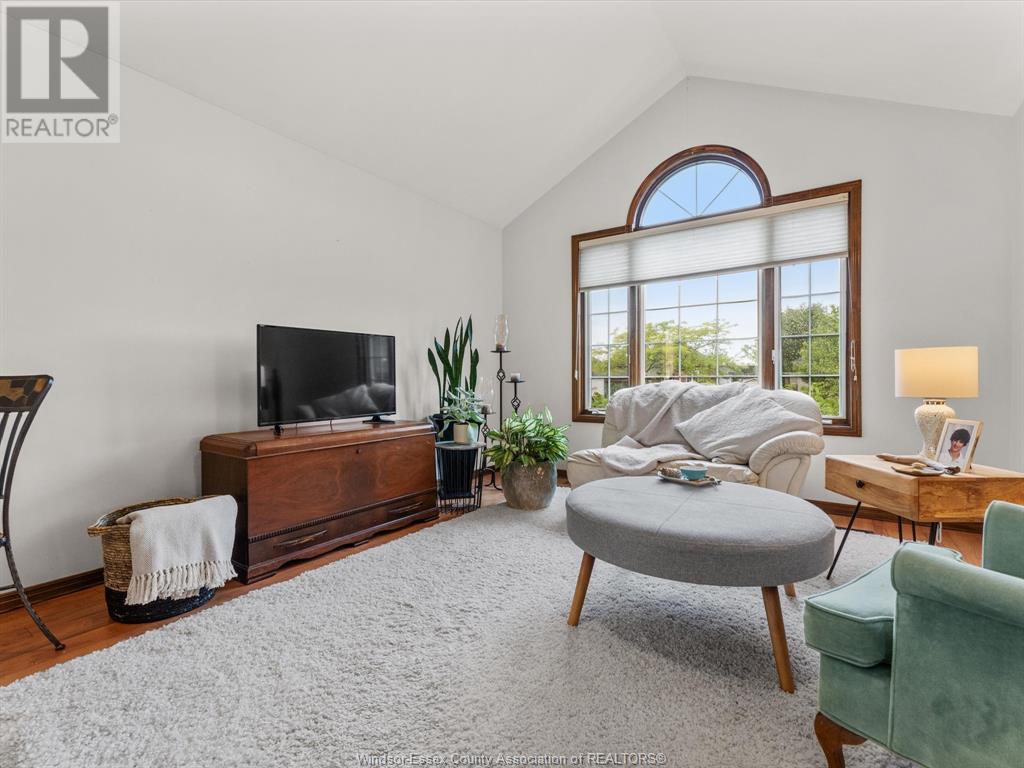
$619,900
108 Duck Creek BOULEVARD
Belle River, Ontario, Ontario, N8L0M4
MLS® Number: 25017468
Property description
Well-maintained raised ranch featuring 3 bedrooms, 2 full baths, and a bright, partially finished lower level family room and 4th bedroom or storage, with high ceilings, and a completely finished 2nd bath. The main floor offers an open-concept layout with vaulted ceilings and updated windows (except the front one) by Brookstone in (2025). Enjoy the convenience of a double car garage and a spacious layout perfect for families or entertaining. BONUS INCOME OPPORTUNITY: This home includes owned solar panels under contract that generates an average of $5000-$6000 per year @ .82/kWh, locked in until November 18th, 2031! A smart investment in both comfort and long-term value.
Building information
Type
*****
Appliances
*****
Architectural Style
*****
Constructed Date
*****
Cooling Type
*****
Exterior Finish
*****
Flooring Type
*****
Foundation Type
*****
Heating Fuel
*****
Heating Type
*****
Size Interior
*****
Total Finished Area
*****
Land information
Size Irregular
*****
Size Total
*****
Rooms
Main level
Living room/Dining room
*****
Kitchen
*****
Eating area
*****
4pc Bathroom
*****
Primary Bedroom
*****
Bedroom
*****
Bedroom
*****
Lower level
Recreation room
*****
Utility room
*****
Laundry room
*****
3pc Bathroom
*****
Storage
*****
Main level
Living room/Dining room
*****
Kitchen
*****
Eating area
*****
4pc Bathroom
*****
Primary Bedroom
*****
Bedroom
*****
Bedroom
*****
Lower level
Recreation room
*****
Utility room
*****
Laundry room
*****
3pc Bathroom
*****
Storage
*****
Main level
Living room/Dining room
*****
Kitchen
*****
Eating area
*****
4pc Bathroom
*****
Primary Bedroom
*****
Bedroom
*****
Bedroom
*****
Lower level
Recreation room
*****
Utility room
*****
Laundry room
*****
3pc Bathroom
*****
Storage
*****
Main level
Living room/Dining room
*****
Kitchen
*****
Eating area
*****
4pc Bathroom
*****
Primary Bedroom
*****
Bedroom
*****
Bedroom
*****
Lower level
Recreation room
*****
Utility room
*****
Laundry room
*****
3pc Bathroom
*****
Storage
*****
Courtesy of MANOR WINDSOR REALTY LTD.
Book a Showing for this property
Please note that filling out this form you'll be registered and your phone number without the +1 part will be used as a password.
