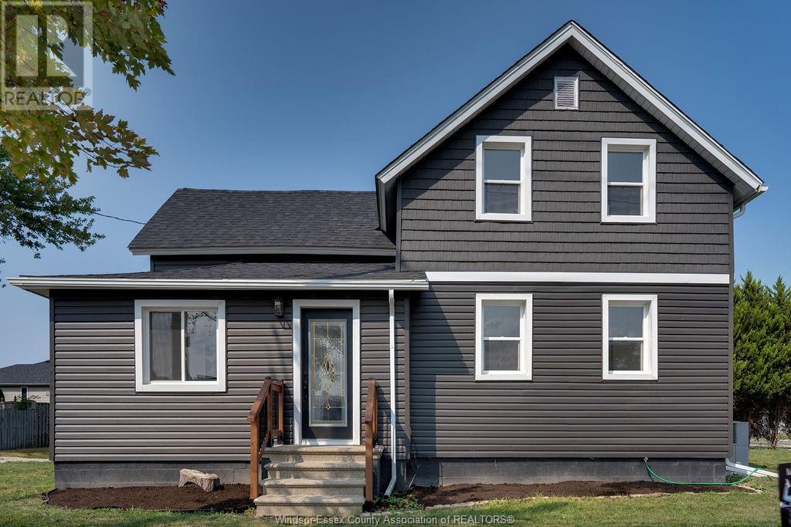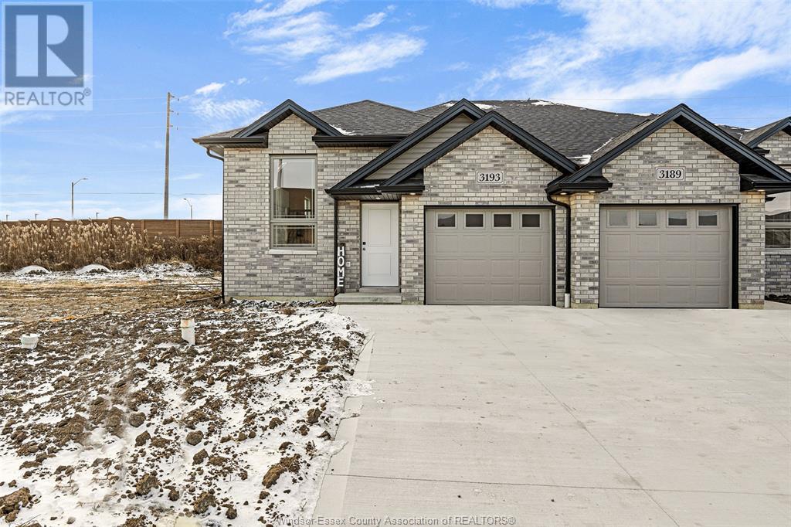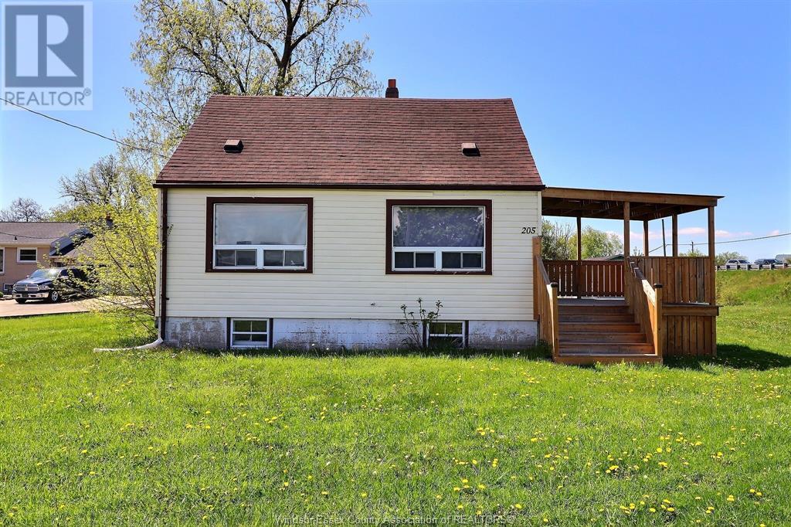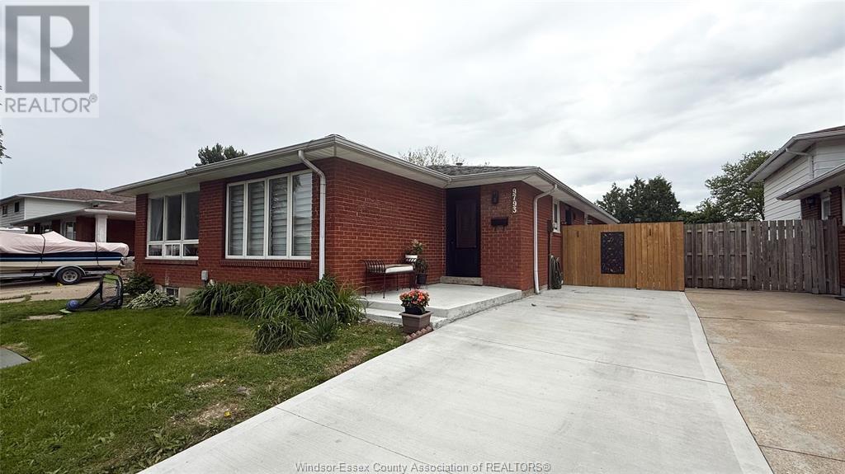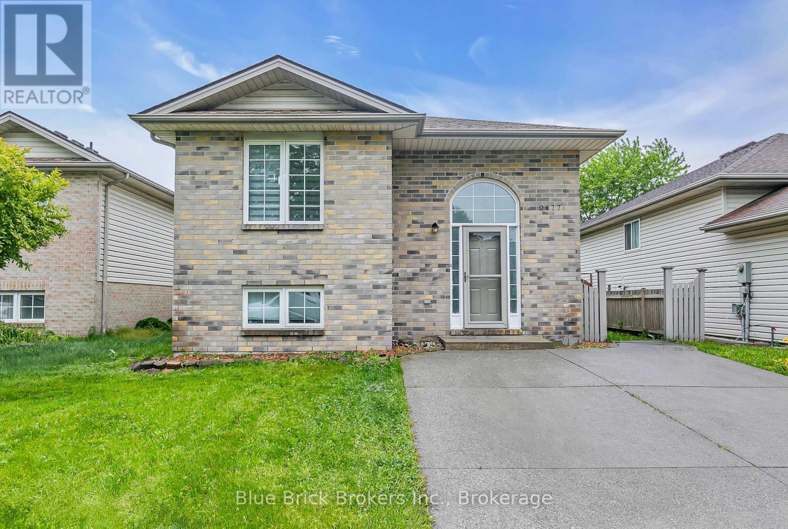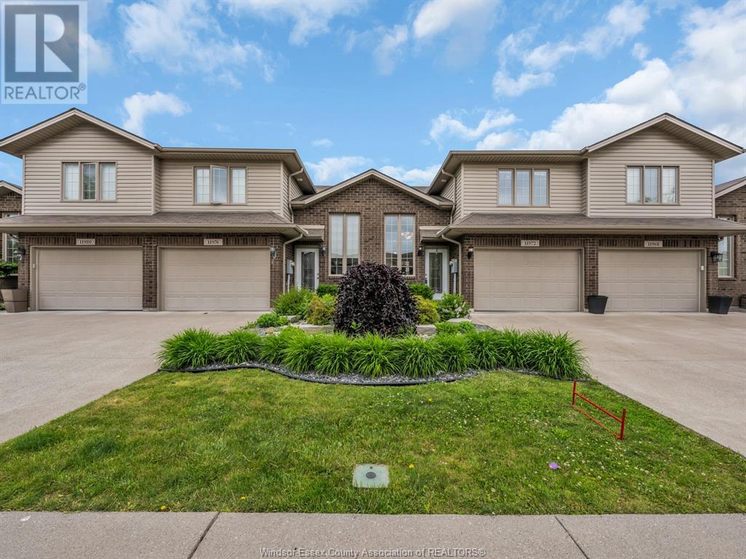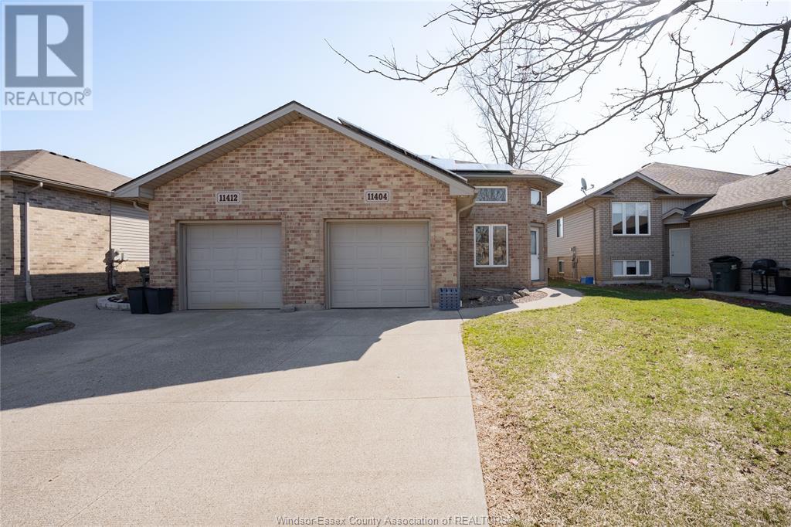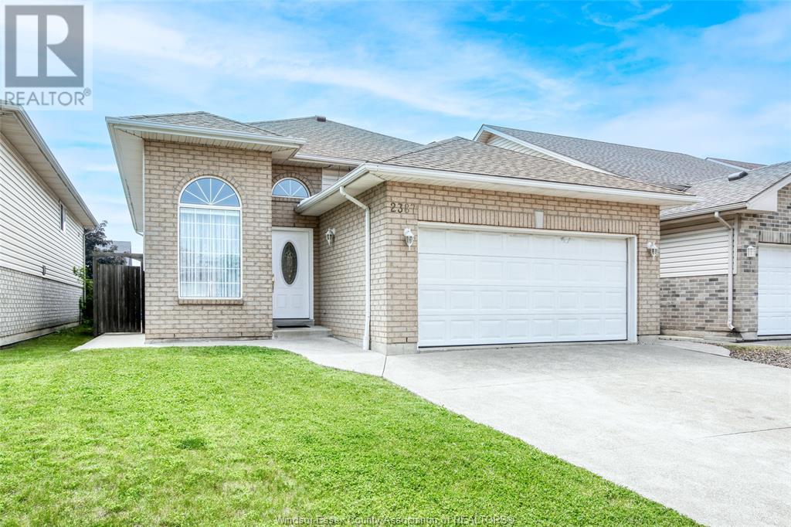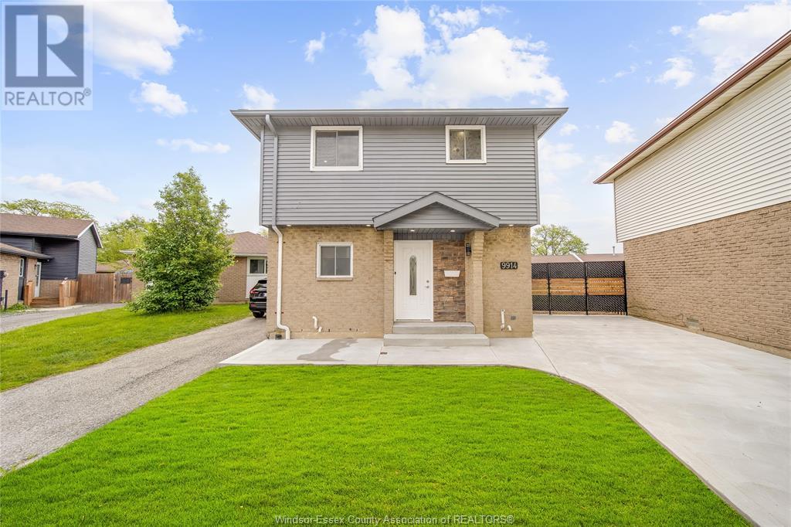Free account required
Unlock the full potential of your property search with a free account! Here's what you'll gain immediate access to:
- Exclusive Access to Every Listing
- Personalized Search Experience
- Favorite Properties at Your Fingertips
- Stay Ahead with Email Alerts
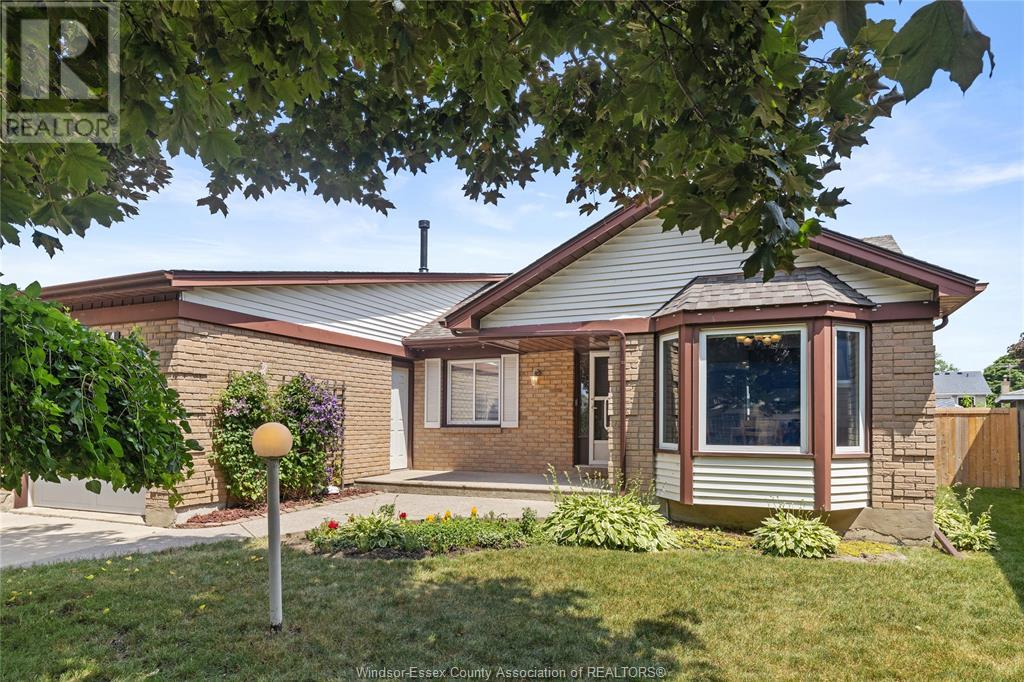
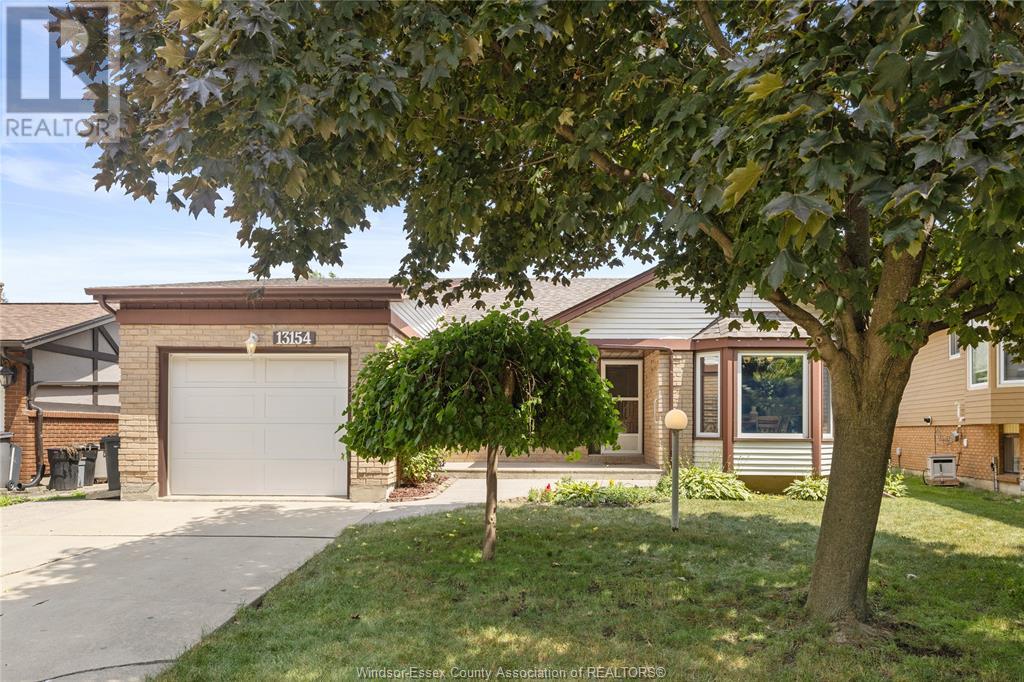
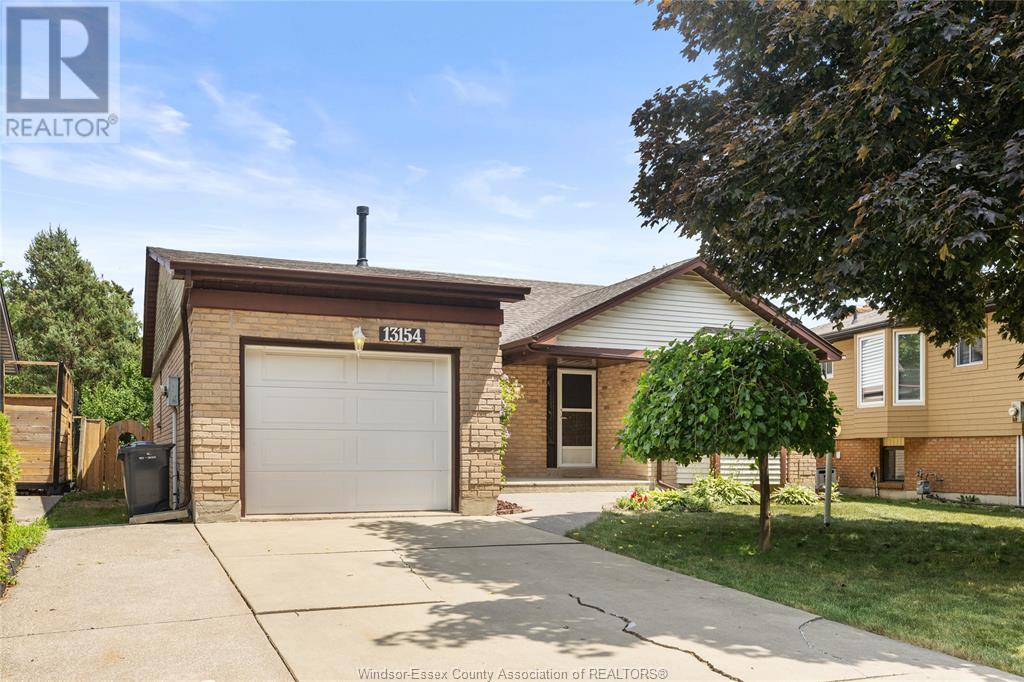
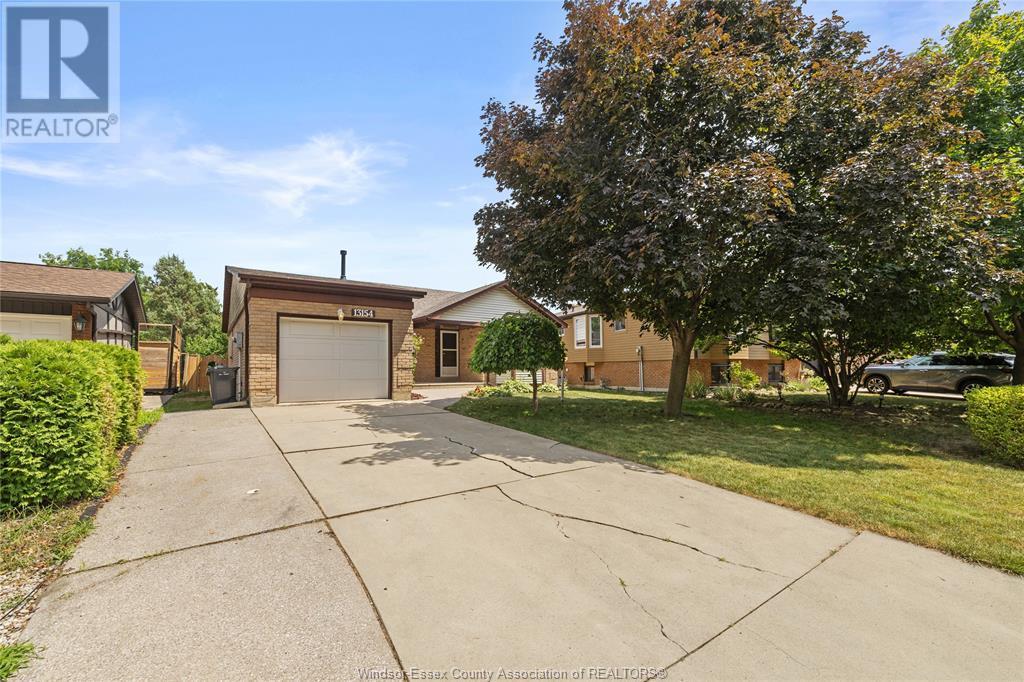
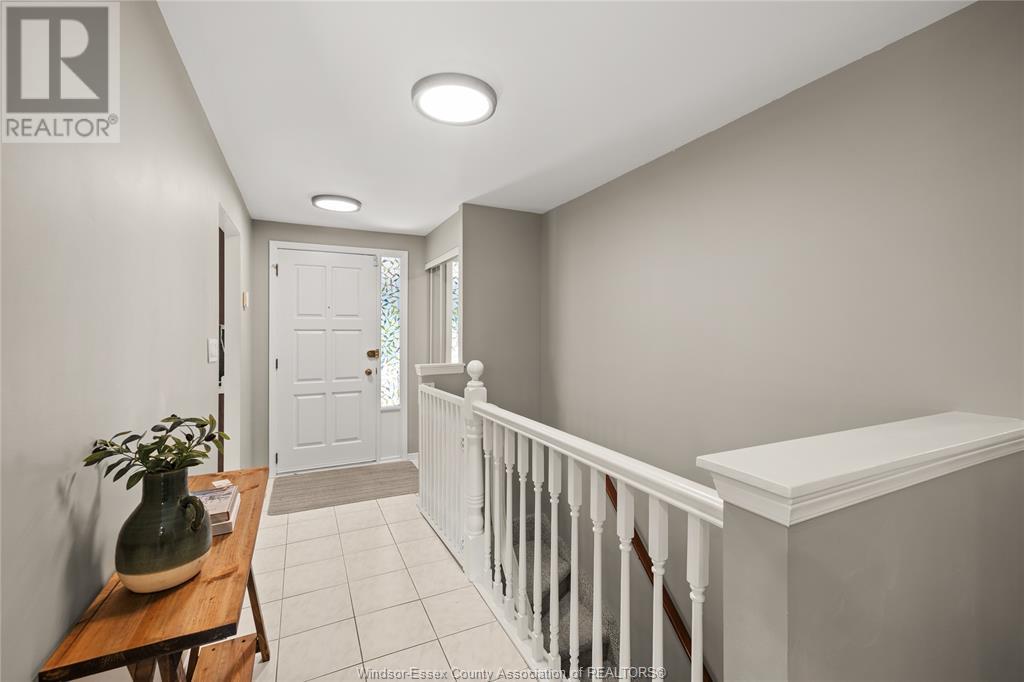
$549,900
13154 DILLON DRIVE
Tecumseh, Ontario, Ontario, N8N3M9
MLS® Number: 25017092
Property description
Located on one of Tecumseh’s most desirable streets, this well cared for 3-bedroom, 2-bathroom ranch offers spacious, light-filled living and timeless comfort. The home features a large eat-in kitchen, formal dining area, and a bright living room with patio doors leading to a generous backyard—perfect for relaxing or entertaining. The expansive lower level offers 7.4 ft ceilings, a welcoming family room with fireplace, a full bathroom, and abundant storage space. With quality finishes throughout and recent updates including new electrical (2020) and roof (2024), this move-in-ready home blends classic charm with lasting value in a sought-after location. The home comes with all appliances, Ecobee smart thermostat and video doorbell. Steps from Lakewood Park, schools, and shopping.
Building information
Type
*****
Appliances
*****
Architectural Style
*****
Constructed Date
*****
Construction Style Attachment
*****
Cooling Type
*****
Exterior Finish
*****
Flooring Type
*****
Foundation Type
*****
Heating Fuel
*****
Heating Type
*****
Size Interior
*****
Stories Total
*****
Total Finished Area
*****
Land information
Fence Type
*****
Landscape Features
*****
Size Irregular
*****
Size Total
*****
Rooms
Main level
Kitchen
*****
Dining room
*****
Living room
*****
Primary Bedroom
*****
Bedroom
*****
Bedroom
*****
4pc Bathroom
*****
Lower level
Utility room
*****
Storage
*****
Family room/Fireplace
*****
3pc Bathroom
*****
Main level
Kitchen
*****
Dining room
*****
Living room
*****
Primary Bedroom
*****
Bedroom
*****
Bedroom
*****
4pc Bathroom
*****
Lower level
Utility room
*****
Storage
*****
Family room/Fireplace
*****
3pc Bathroom
*****
Main level
Kitchen
*****
Dining room
*****
Living room
*****
Primary Bedroom
*****
Bedroom
*****
Bedroom
*****
4pc Bathroom
*****
Lower level
Utility room
*****
Storage
*****
Family room/Fireplace
*****
3pc Bathroom
*****
Courtesy of DEERBROOK REALTY INC.
Book a Showing for this property
Please note that filling out this form you'll be registered and your phone number without the +1 part will be used as a password.
