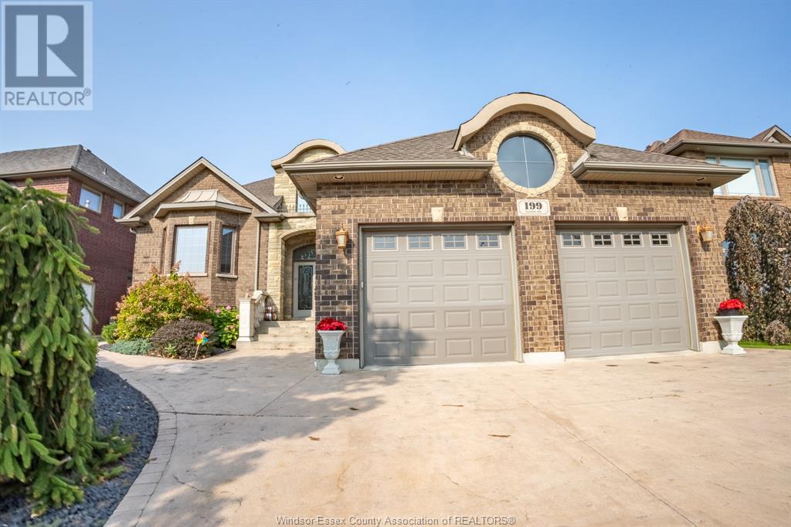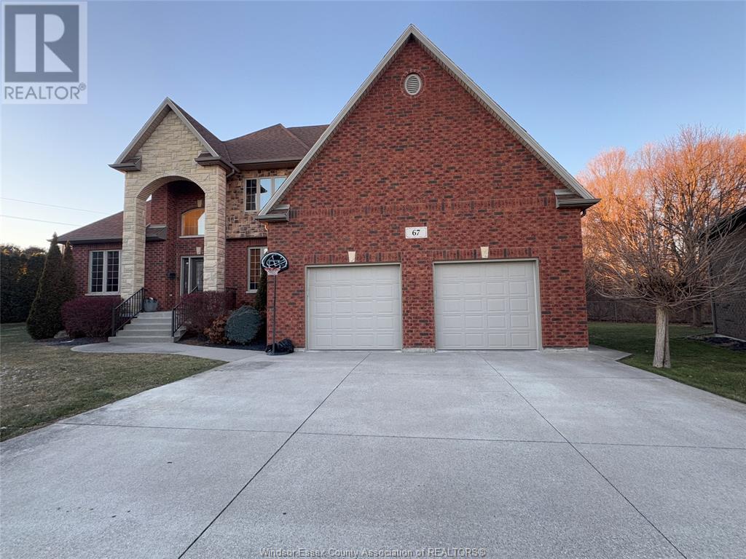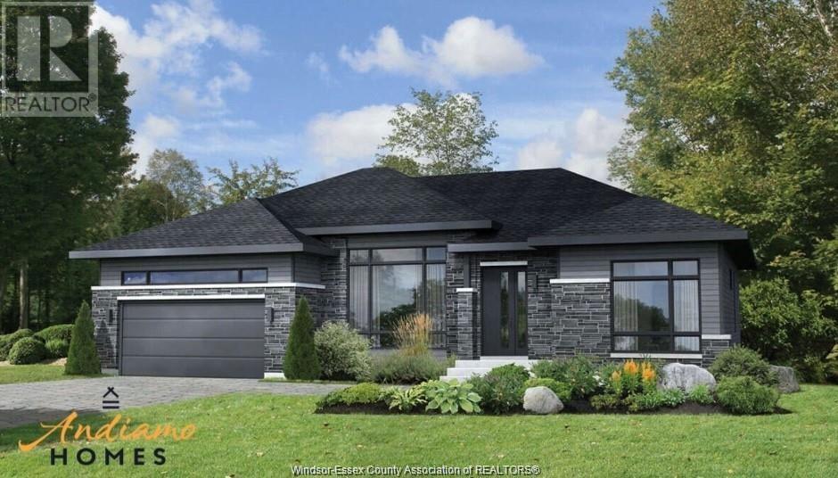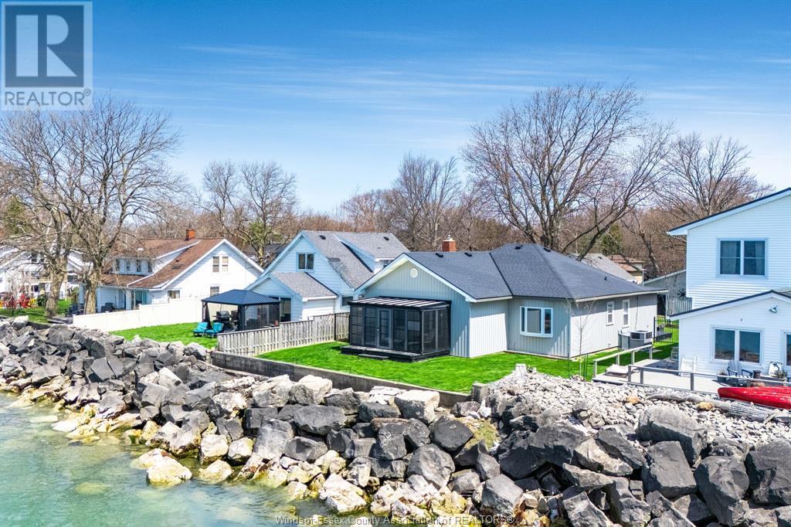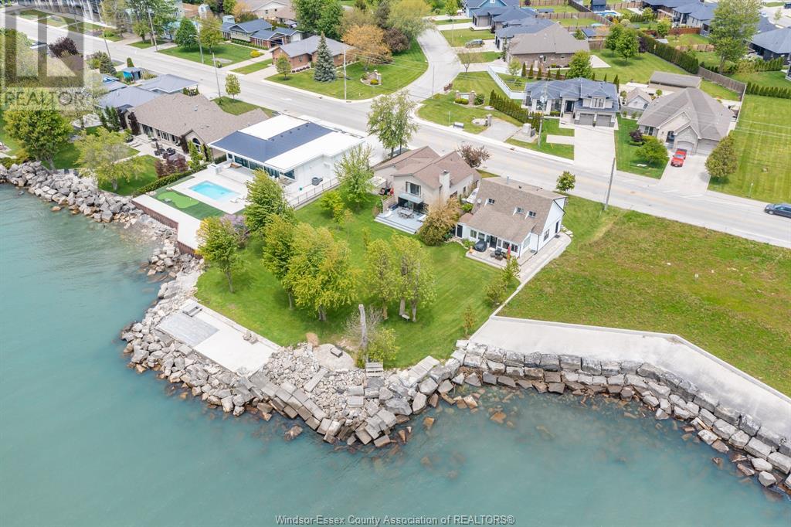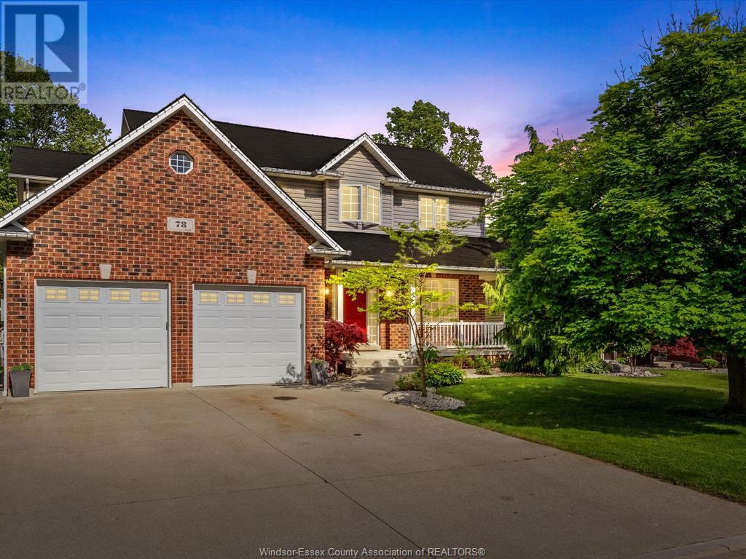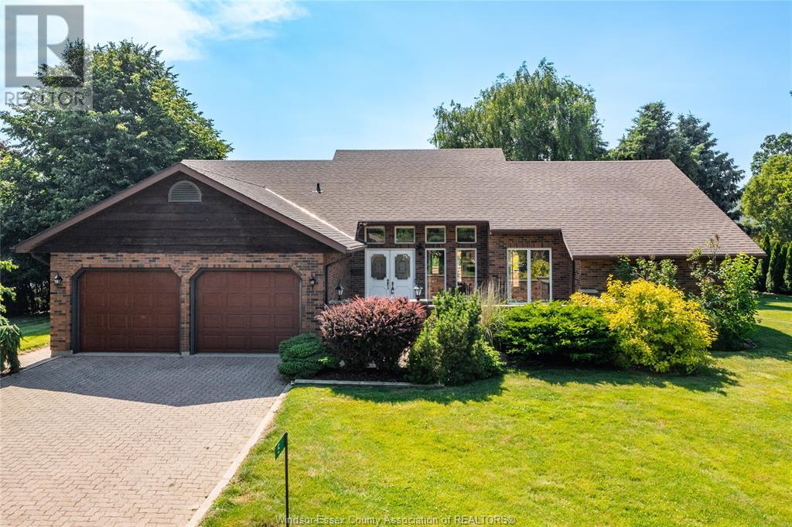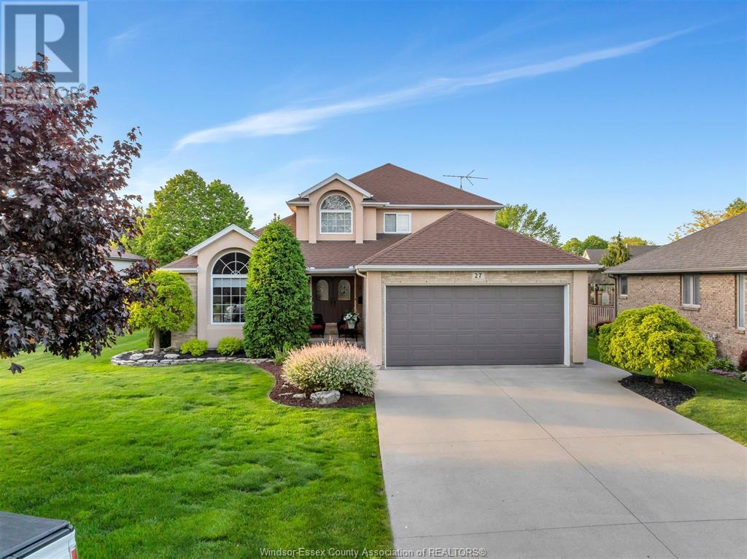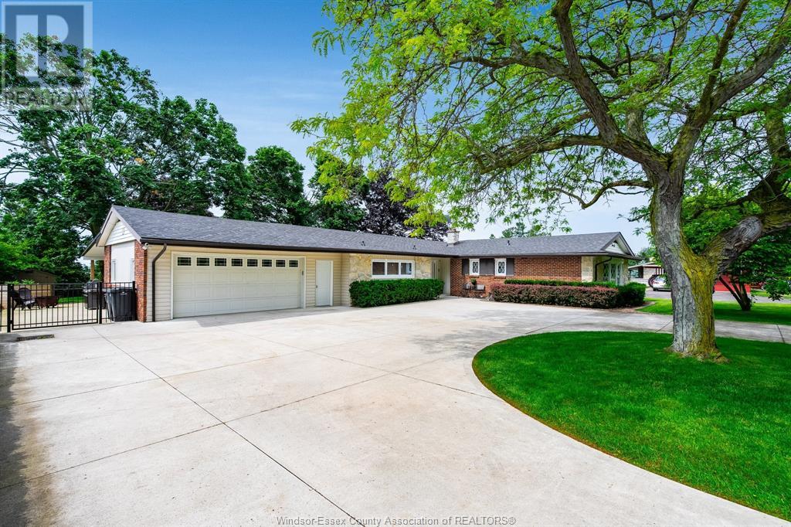Free account required
Unlock the full potential of your property search with a free account! Here's what you'll gain immediate access to:
- Exclusive Access to Every Listing
- Personalized Search Experience
- Favorite Properties at Your Fingertips
- Stay Ahead with Email Alerts
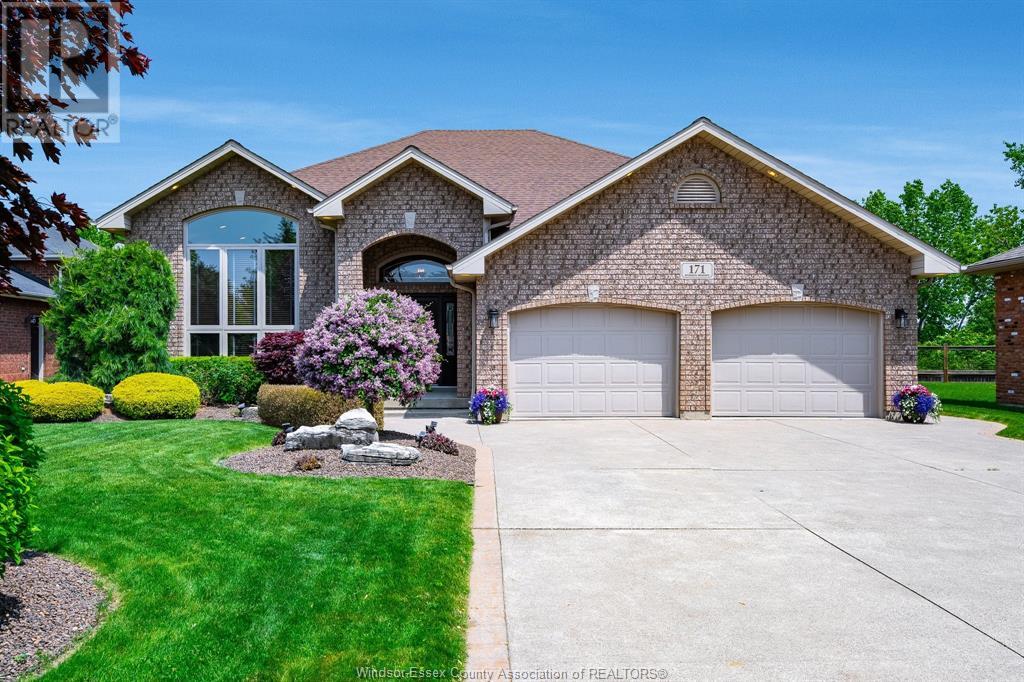
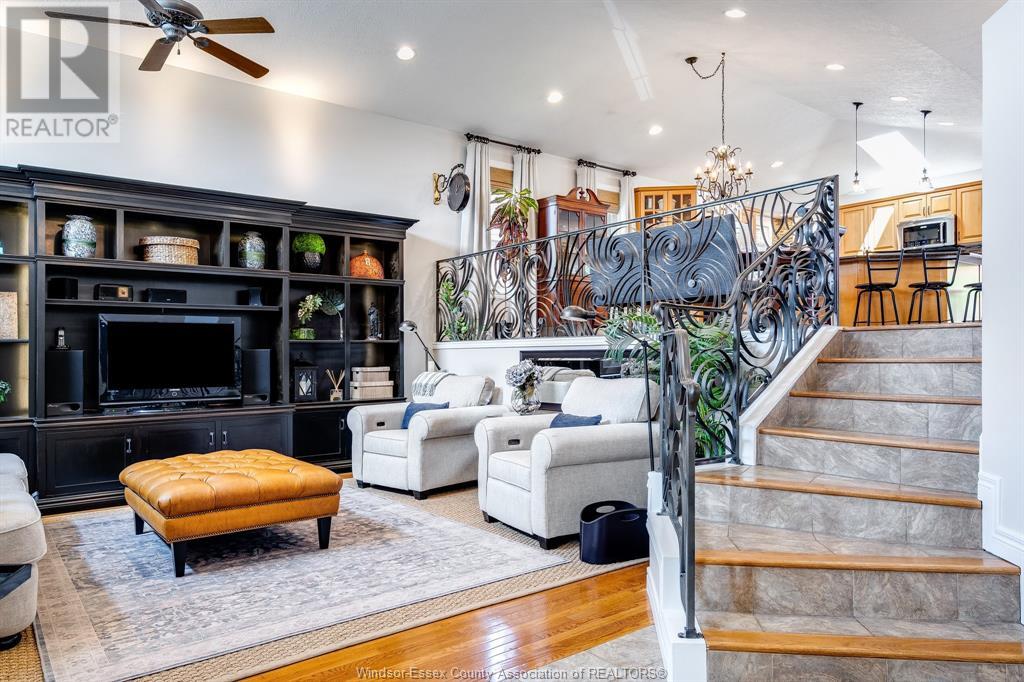



$799,950
171 Sturgeon Meadows
Leamington, Ontario, Ontario, N8H5M7
MLS® Number: 25017027
Property description
Welcome to 171 Sturgeon Meadows—a beautifully maintained bi-level ranch on the north end of the subdivision with no rear neighbours, and amongst other single family homes. This spacious 4-bedroom, 3-bath home offers an open-concept layout with hardwood and porcelain tile, a finished basement (2019) with fireplace (2017), dry bar, and office. Major updates include Centennial windows in the living/dining rooms (2021), new windows in the laundry and basement bath (2024), A/C and water heater (2019), new deck (2024), and roof (2013). The private backyard retreat features an above-ground pool (liner 2018), professional edging, and mature landscaping. Other highlights include a generator, security system, oversized driveway, garage loft, cold room, and great storage throughout. Appliances included. Flexible closing. Close to schools, shopping, and the bypass. Some furniture negotiable. Buyer to verify all information.
Building information
Type
*****
Appliances
*****
Architectural Style
*****
Constructed Date
*****
Construction Style Attachment
*****
Construction Style Split Level
*****
Cooling Type
*****
Exterior Finish
*****
Fireplace Fuel
*****
Fireplace Present
*****
Fireplace Type
*****
Flooring Type
*****
Foundation Type
*****
Heating Fuel
*****
Heating Type
*****
Land information
Fence Type
*****
Landscape Features
*****
Size Irregular
*****
Size Total
*****
Rooms
Main level
Living room
*****
Kitchen
*****
Eating area
*****
4pc Bathroom
*****
Primary Bedroom
*****
4pc Ensuite bath
*****
Bedroom
*****
Bedroom
*****
Lower level
Family room/Fireplace
*****
Bedroom
*****
4pc Bathroom
*****
Laundry room
*****
Office
*****
Basement
Utility room
*****
Cold room
*****
Storage
*****
Main level
Living room
*****
Kitchen
*****
Eating area
*****
4pc Bathroom
*****
Primary Bedroom
*****
4pc Ensuite bath
*****
Bedroom
*****
Bedroom
*****
Lower level
Family room/Fireplace
*****
Bedroom
*****
4pc Bathroom
*****
Laundry room
*****
Office
*****
Basement
Utility room
*****
Cold room
*****
Storage
*****
Main level
Living room
*****
Kitchen
*****
Eating area
*****
4pc Bathroom
*****
Primary Bedroom
*****
4pc Ensuite bath
*****
Bedroom
*****
Bedroom
*****
Lower level
Family room/Fireplace
*****
Bedroom
*****
4pc Bathroom
*****
Laundry room
*****
Office
*****
Basement
Utility room
*****
Cold room
*****
Storage
*****
Main level
Living room
*****
Kitchen
*****
Courtesy of CENTURY 21 LOCAL HOME TEAM REALTY INC.
Book a Showing for this property
Please note that filling out this form you'll be registered and your phone number without the +1 part will be used as a password.
