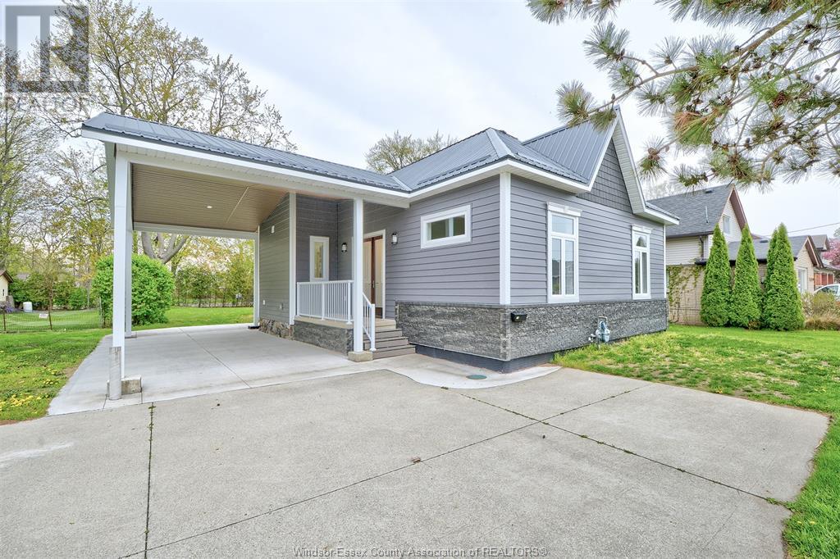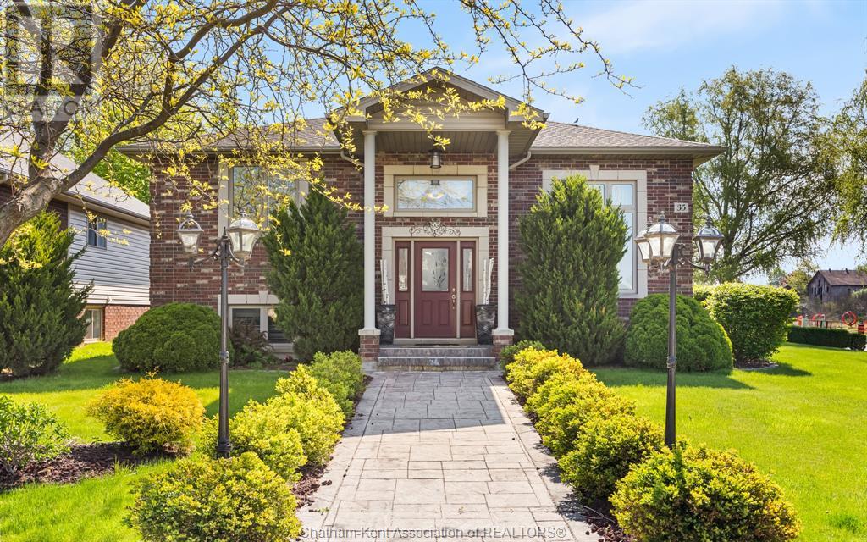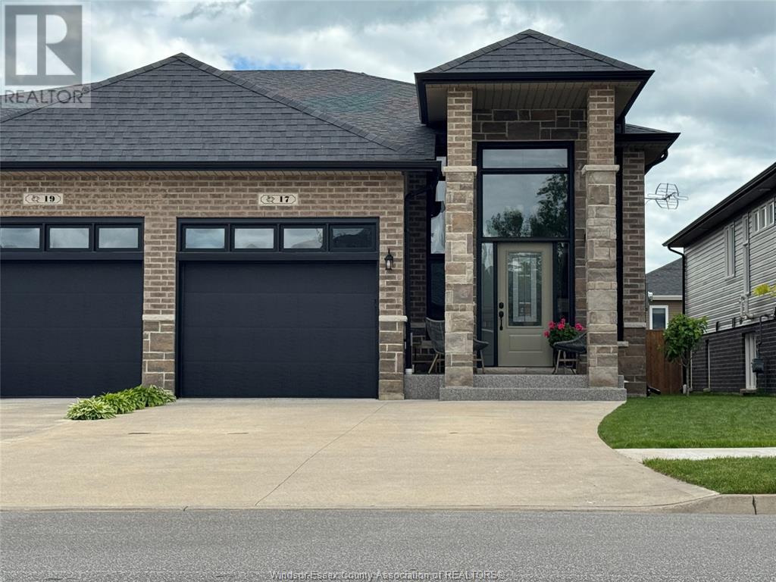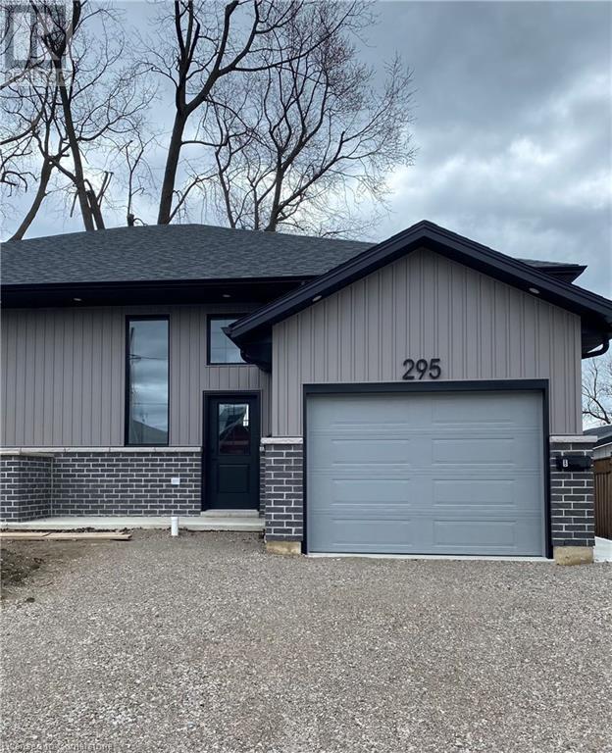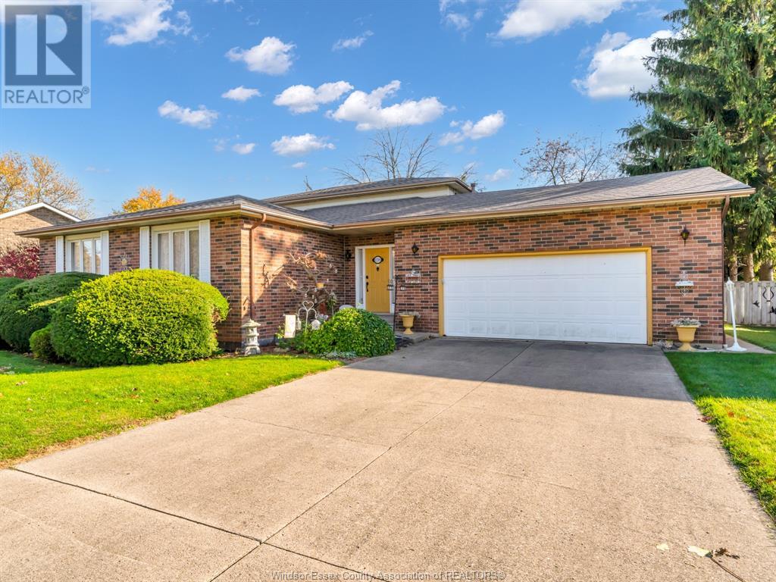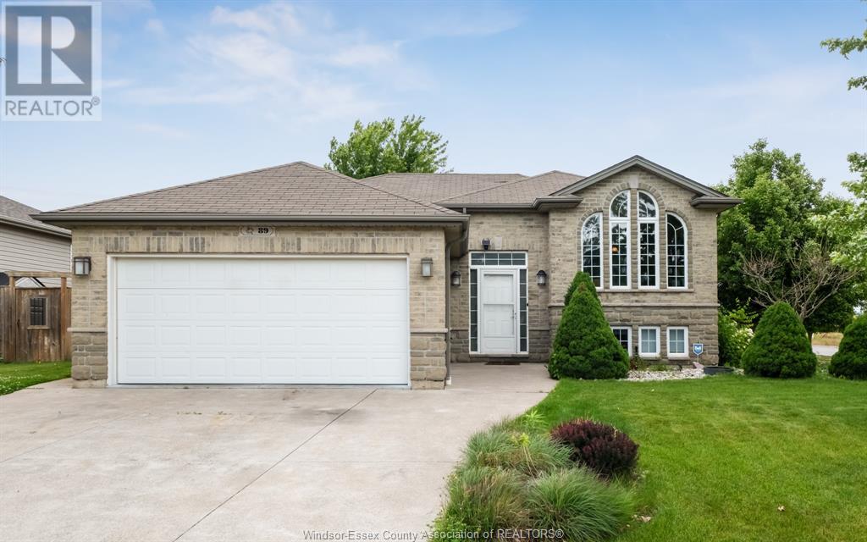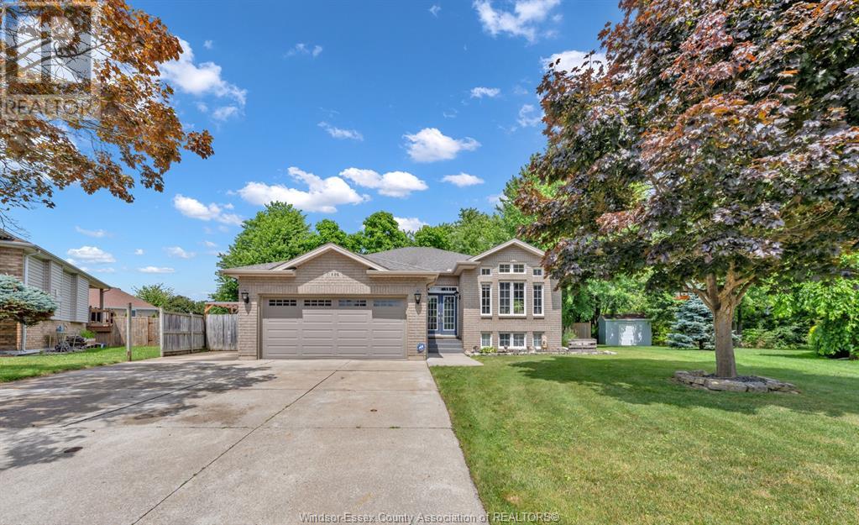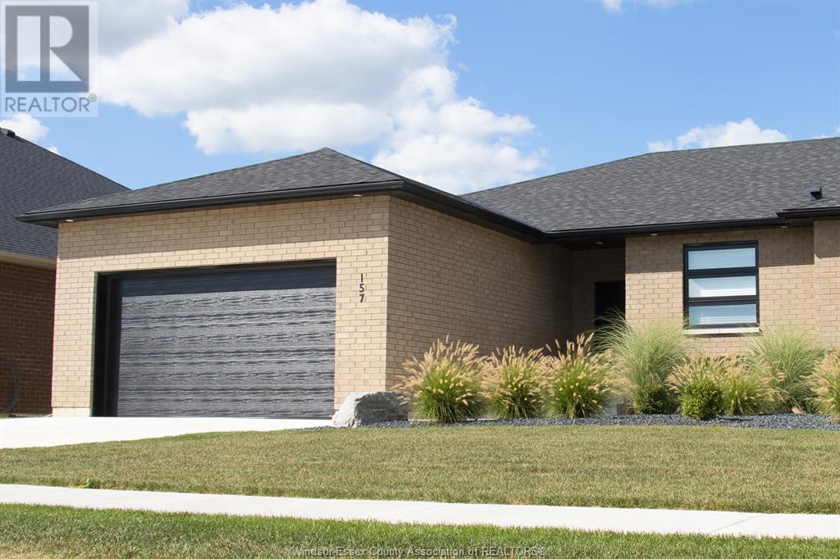Free account required
Unlock the full potential of your property search with a free account! Here's what you'll gain immediate access to:
- Exclusive Access to Every Listing
- Personalized Search Experience
- Favorite Properties at Your Fingertips
- Stay Ahead with Email Alerts
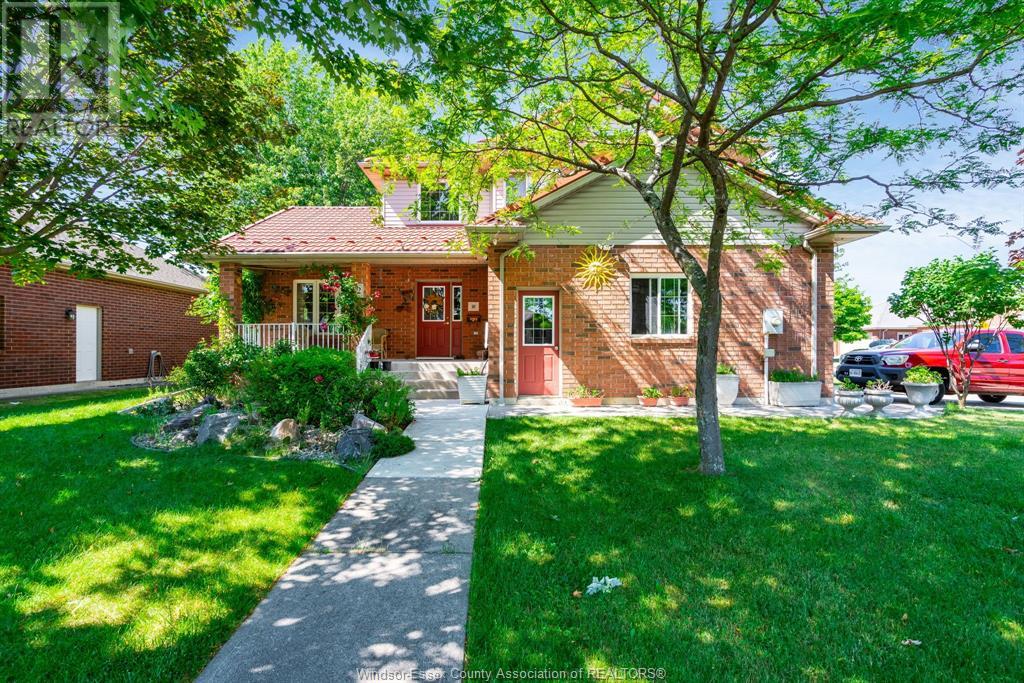
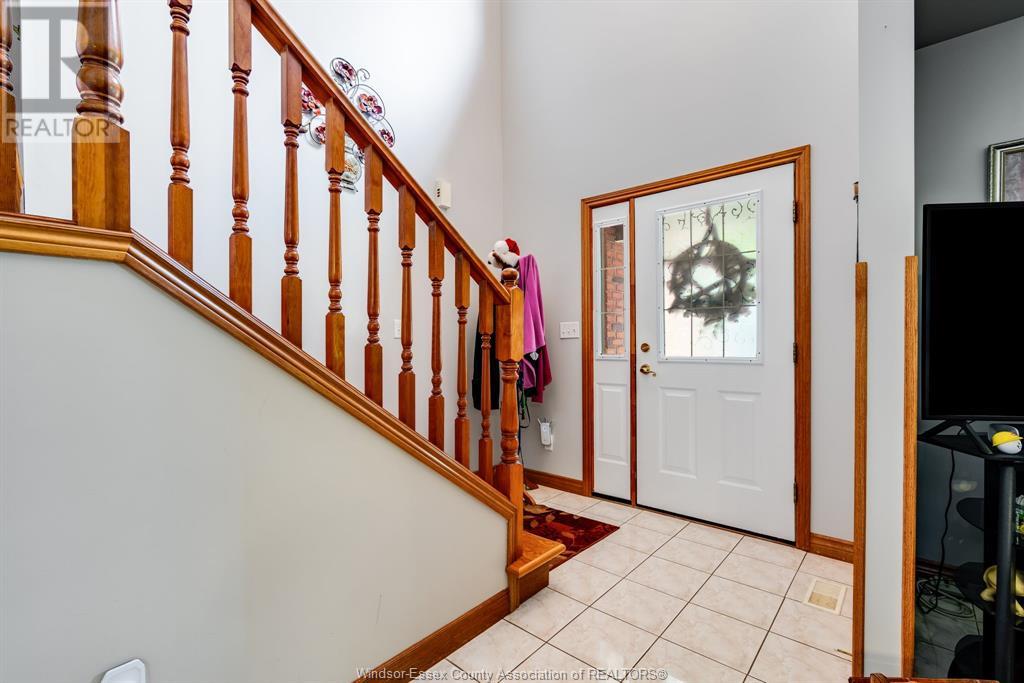
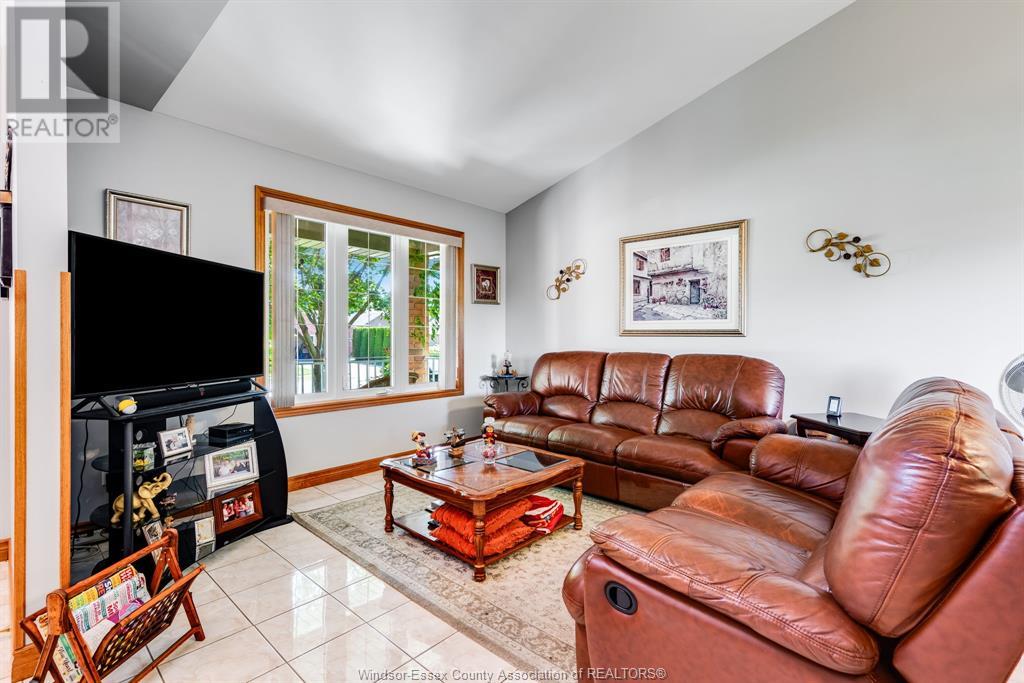
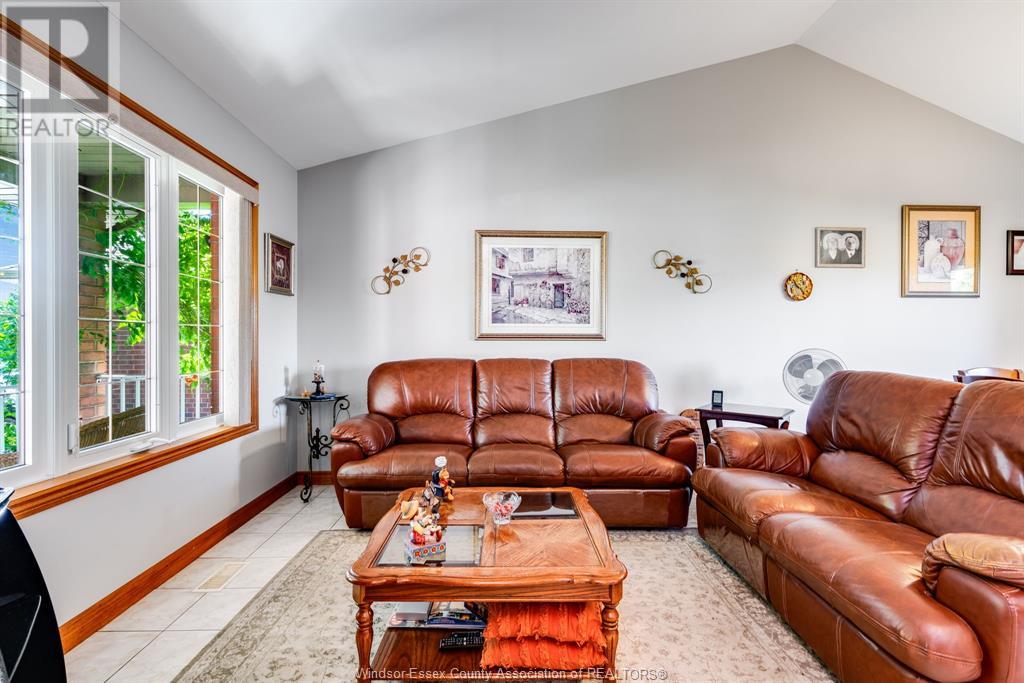
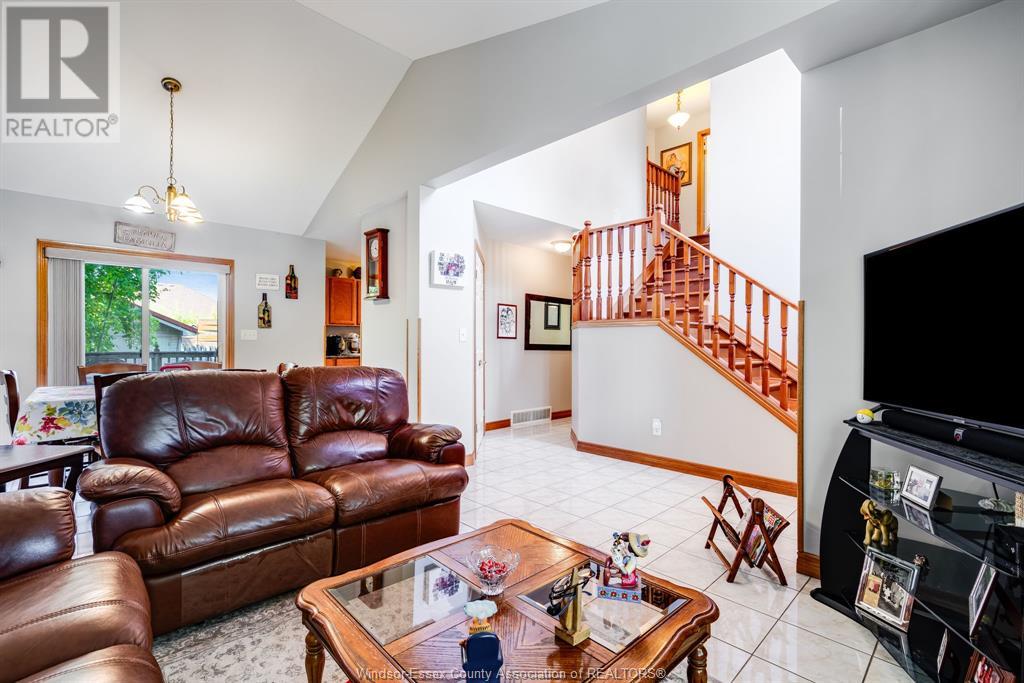
$645,000
2 PECANWOOD
Kingsville, Ontario, Ontario, N9Y4G3
MLS® Number: 25016829
Property description
GREAT FAMILY HOME IN AN ESTABLISHED KINGSVILLE NEIGHBOURHOOD. YOU'LL LOVE THE CONVENIENCE OF THE AMENITIES NEARBY AND KINGSVILLE'S NEW SCHOOL. THIS 2 STOREY HOME FEATURES A FOYER WITH A BEAUTIFUL OAK STAIRCASE TO THE 2ND FLOOR BEDROOMS AND BATH. THE MAIN FLOOR INCLUDES A LARGE GALLEY KITCHEN, DINING ROOM AND A LIVING ROOM/FAMILY EATING AREA WITH A CATHEDRAL CEILING. FINISH THE BASEMENT WITH YOUR OWN TOUCHES. CERAMIC AND HARDWOOD THROUGHOUT. YOU'LL FIND A LARGE DECK THROUGH THE SLIDING GLASS DOORS OFF THE EATING AREA. THE LARGE BACKYARD HAS A VARIETY OF TREES AND A SPACIOUS WORKSHOP/SHED 12X14 FOR STORAGE OF YOUR OUTDOOR TOYS OR TOOLS. FURNACE AND AC 2019.
Building information
Type
*****
Appliances
*****
Constructed Date
*****
Construction Style Attachment
*****
Cooling Type
*****
Exterior Finish
*****
Flooring Type
*****
Foundation Type
*****
Heating Fuel
*****
Heating Type
*****
Stories Total
*****
Land information
Landscape Features
*****
Size Irregular
*****
Size Total
*****
Rooms
Main level
Kitchen
*****
Eating area
*****
Dining room
*****
Living room
*****
Foyer
*****
3pc Bathroom
*****
Basement
Utility room
*****
Storage
*****
Recreation room
*****
Second level
Primary Bedroom
*****
Bedroom
*****
Bedroom
*****
5pc Bathroom
*****
Main level
Kitchen
*****
Eating area
*****
Dining room
*****
Living room
*****
Foyer
*****
3pc Bathroom
*****
Basement
Utility room
*****
Storage
*****
Recreation room
*****
Second level
Primary Bedroom
*****
Bedroom
*****
Bedroom
*****
5pc Bathroom
*****
Main level
Kitchen
*****
Eating area
*****
Dining room
*****
Living room
*****
Foyer
*****
3pc Bathroom
*****
Basement
Utility room
*****
Storage
*****
Recreation room
*****
Second level
Primary Bedroom
*****
Bedroom
*****
Bedroom
*****
5pc Bathroom
*****
Main level
Kitchen
*****
Eating area
*****
Dining room
*****
Living room
*****
Foyer
*****
3pc Bathroom
*****
Basement
Utility room
*****
Storage
*****
Recreation room
*****
Second level
Primary Bedroom
*****
Bedroom
*****
Courtesy of REMAX PREFERRED REALTY LTD. - 588
Book a Showing for this property
Please note that filling out this form you'll be registered and your phone number without the +1 part will be used as a password.
