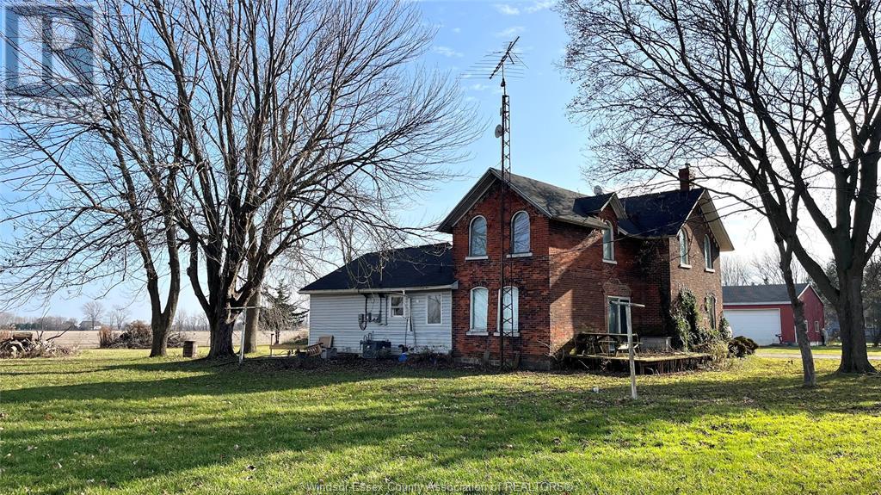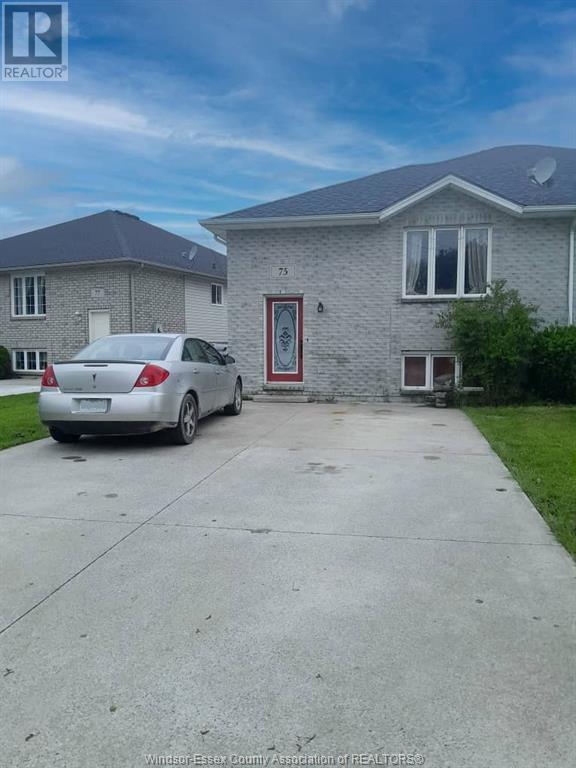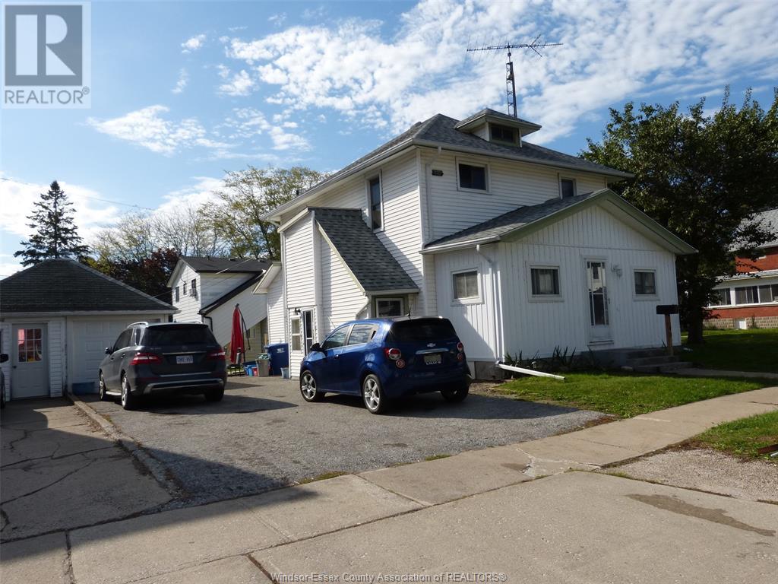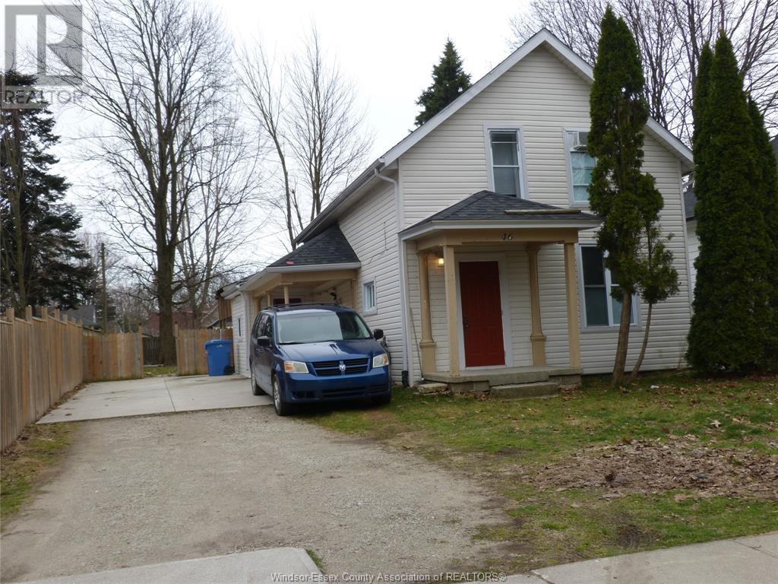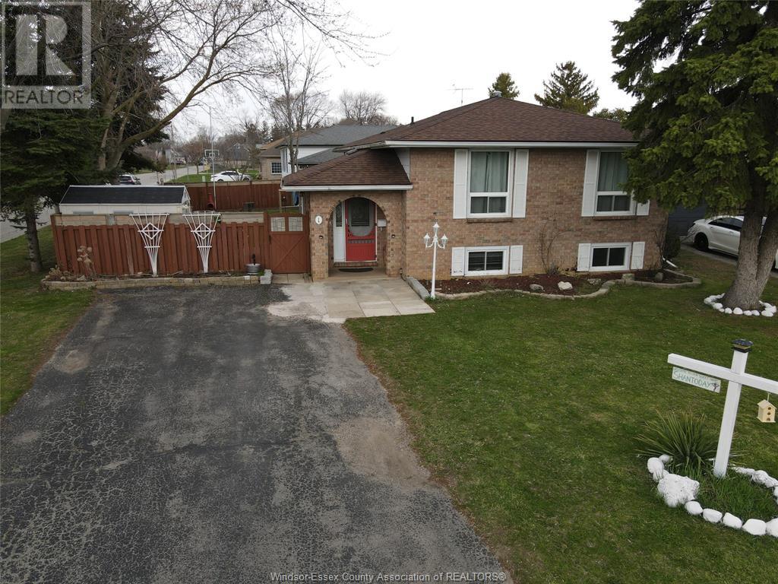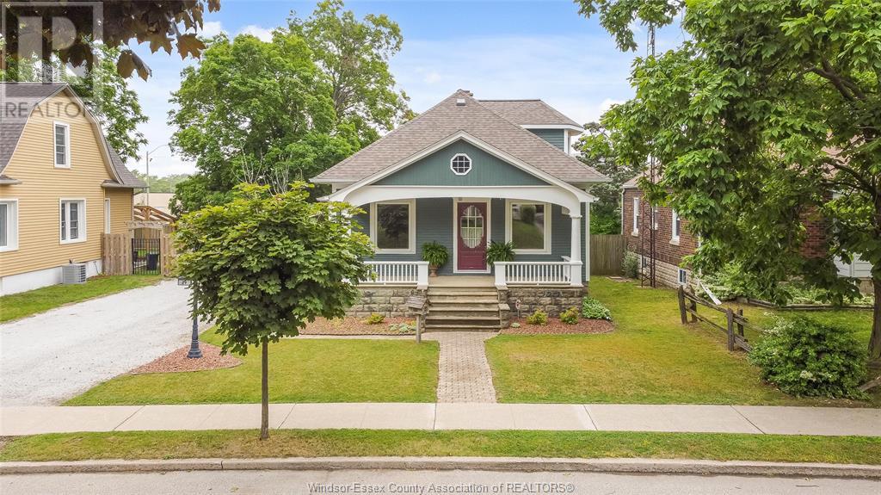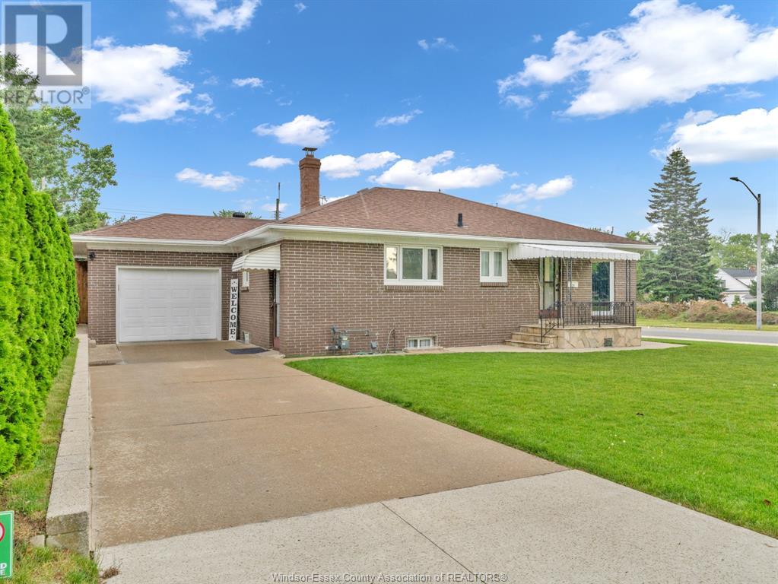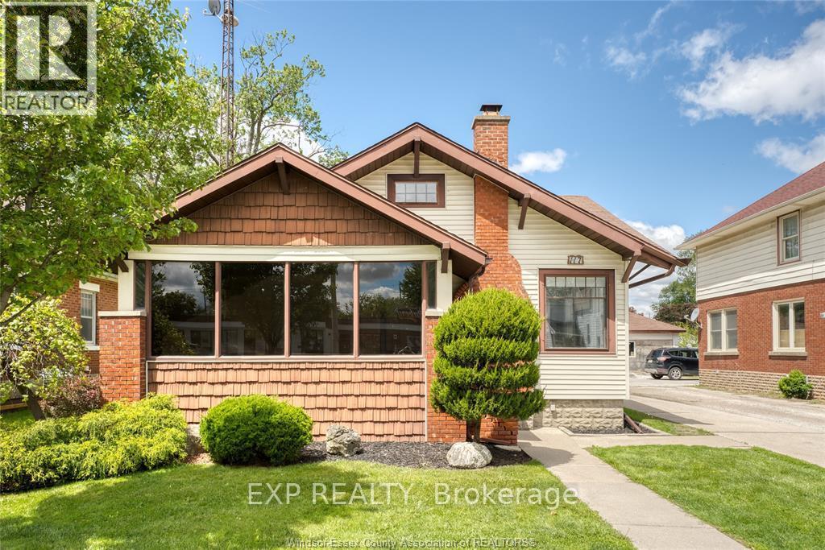Free account required
Unlock the full potential of your property search with a free account! Here's what you'll gain immediate access to:
- Exclusive Access to Every Listing
- Personalized Search Experience
- Favorite Properties at Your Fingertips
- Stay Ahead with Email Alerts
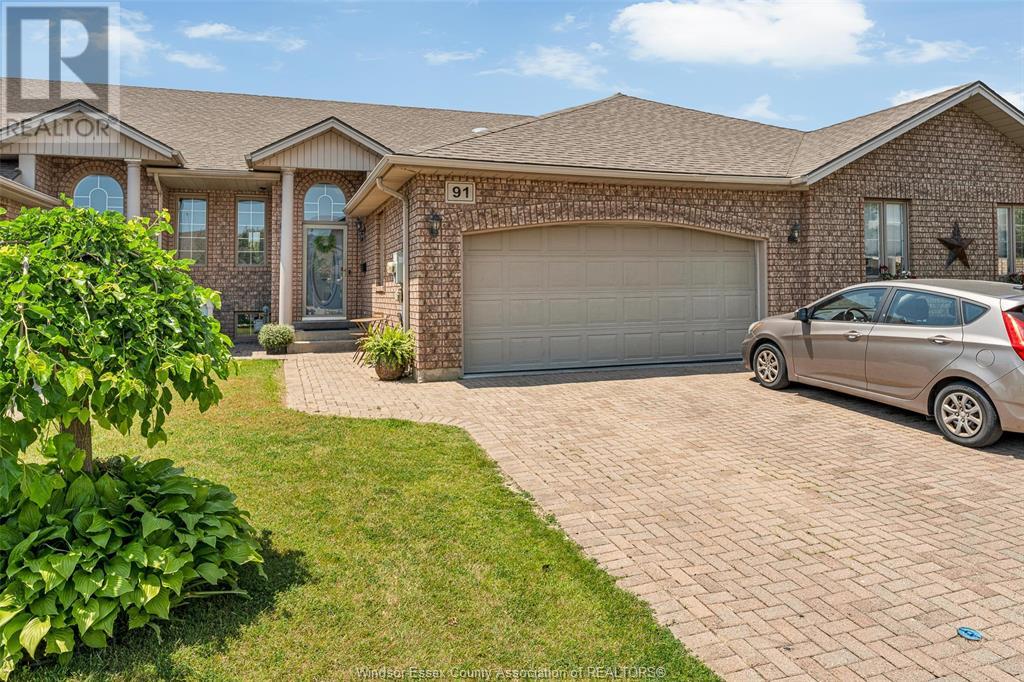
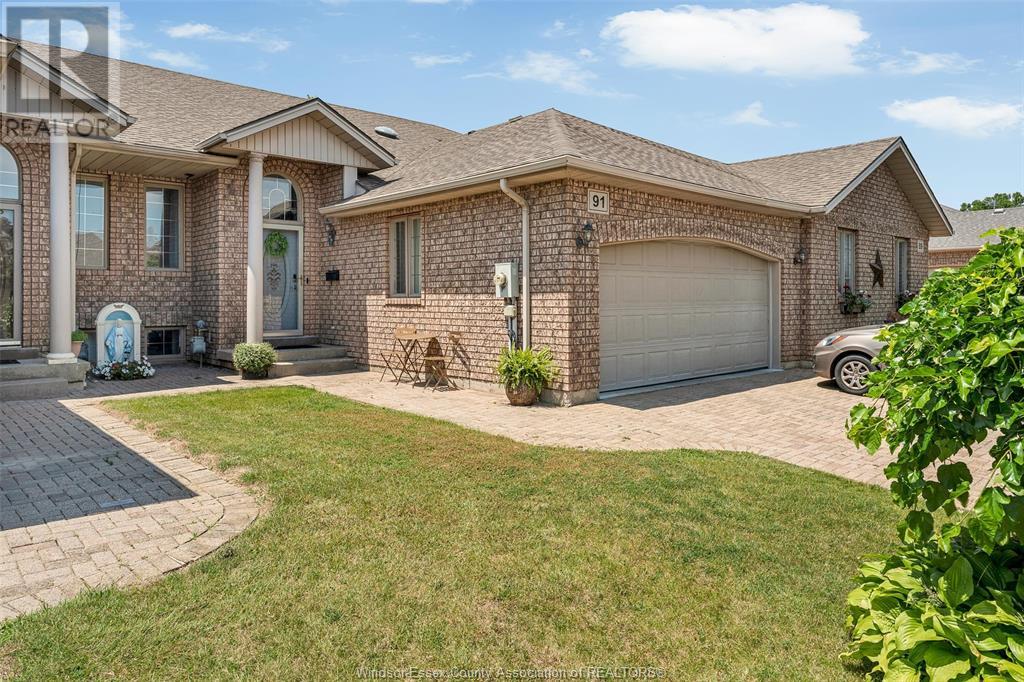
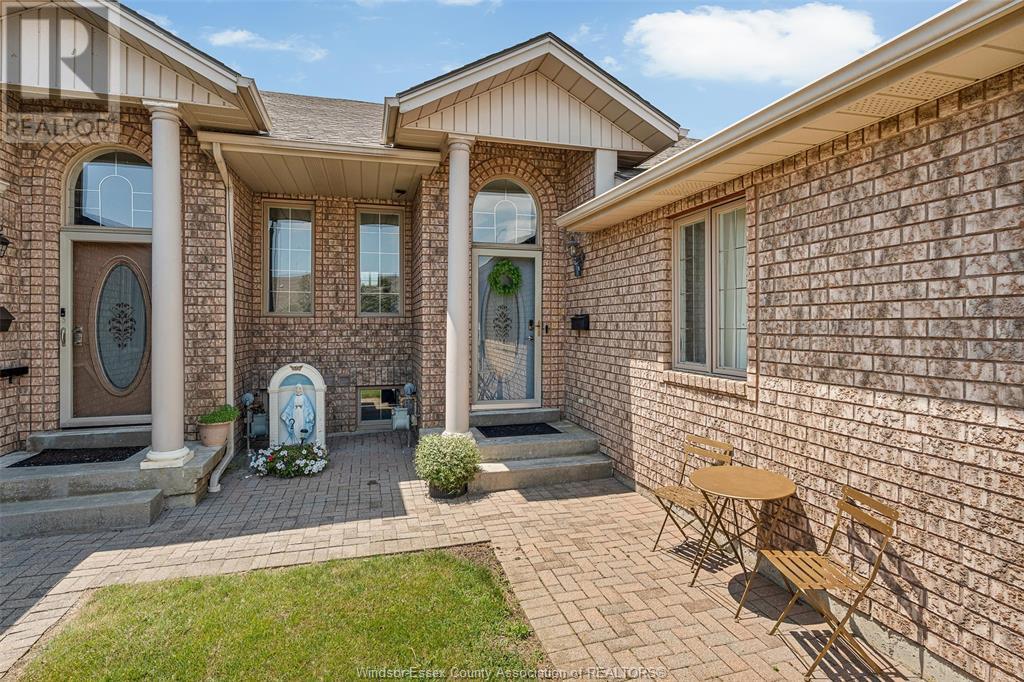
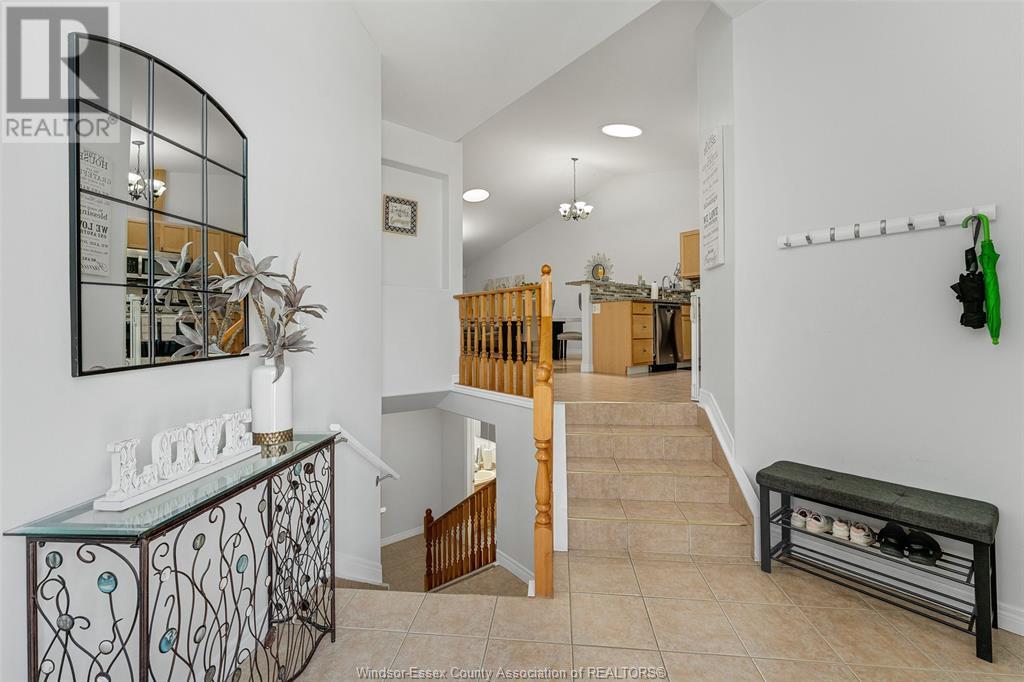
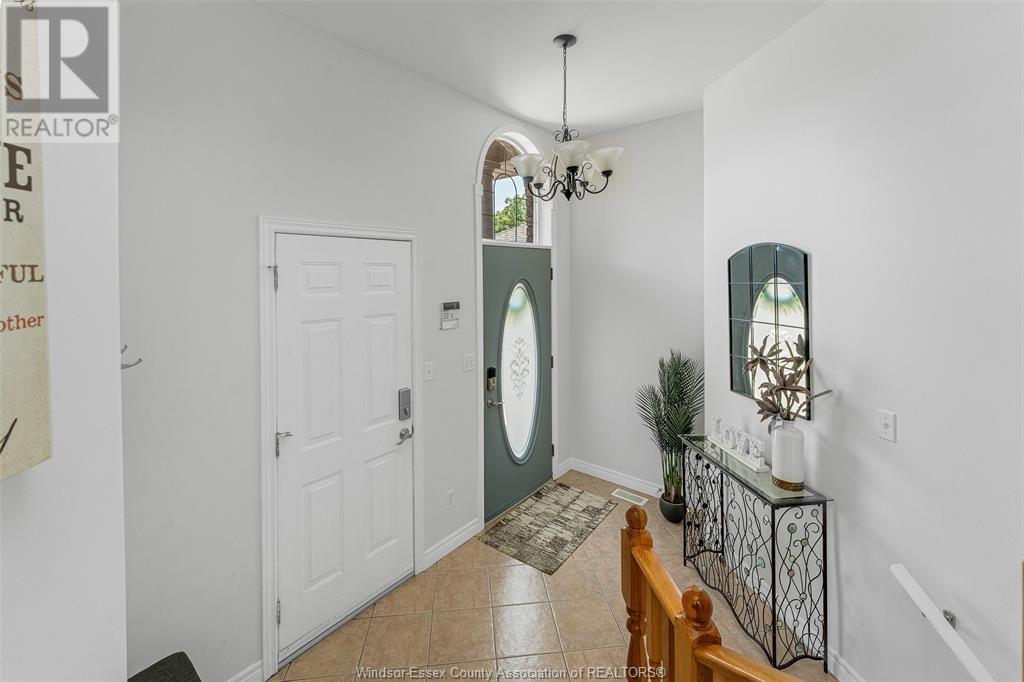
$499,000
91 THERESA TRAIL
Leamington, Ontario, Ontario, N8H5M8
MLS® Number: 25016223
Property description
Brick to Roof 2+2 bdr.m, 3 full bath Raised Ranch style Freehold Townhome with numerous Extras such as Cathedral Ceiling, skylights, Central Vac, Alarm System, 2 car garage, 4 car driveway, Main floor Laundry and much more! Spacious modern layout includes open concept kitchen/dining/living area complete with maple cabinets, granite counters with breakfast bar, Large living area and you'll love relaxing in the screened in covered rear porch with access to treed yard with no rear neighbours. Massive primary bdrm with 4 pc en suite bath and walk-in clst plus one more bdrm and main 4 pc bath with granite on main floor. Cool off in the fully finished lower level featuring Oak Eat-in summer kitchen, two more bdrms, full 3 pc bath and massive family room with gas fireplace.
Building information
Type
*****
Appliances
*****
Architectural Style
*****
Constructed Date
*****
Construction Style Attachment
*****
Cooling Type
*****
Exterior Finish
*****
Fireplace Fuel
*****
Fireplace Present
*****
Fireplace Type
*****
Flooring Type
*****
Foundation Type
*****
Heating Fuel
*****
Heating Type
*****
Land information
Landscape Features
*****
Size Irregular
*****
Size Total
*****
Rooms
Main level
Foyer
*****
Kitchen
*****
Living room/Dining room
*****
Primary Bedroom
*****
Bedroom
*****
4pc Bathroom
*****
4pc Ensuite bath
*****
Lower level
Family room
*****
Cold room
*****
Kitchen/Dining room
*****
Bedroom
*****
Bedroom
*****
Utility room
*****
3pc Bathroom
*****
Courtesy of REMAX PREFERRED REALTY LTD. - 584
Book a Showing for this property
Please note that filling out this form you'll be registered and your phone number without the +1 part will be used as a password.
