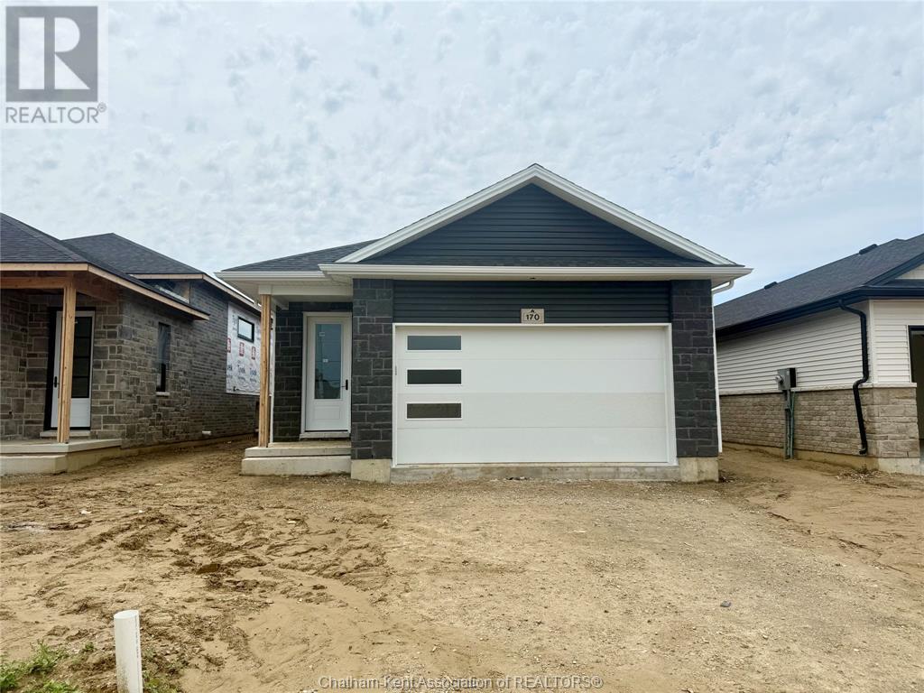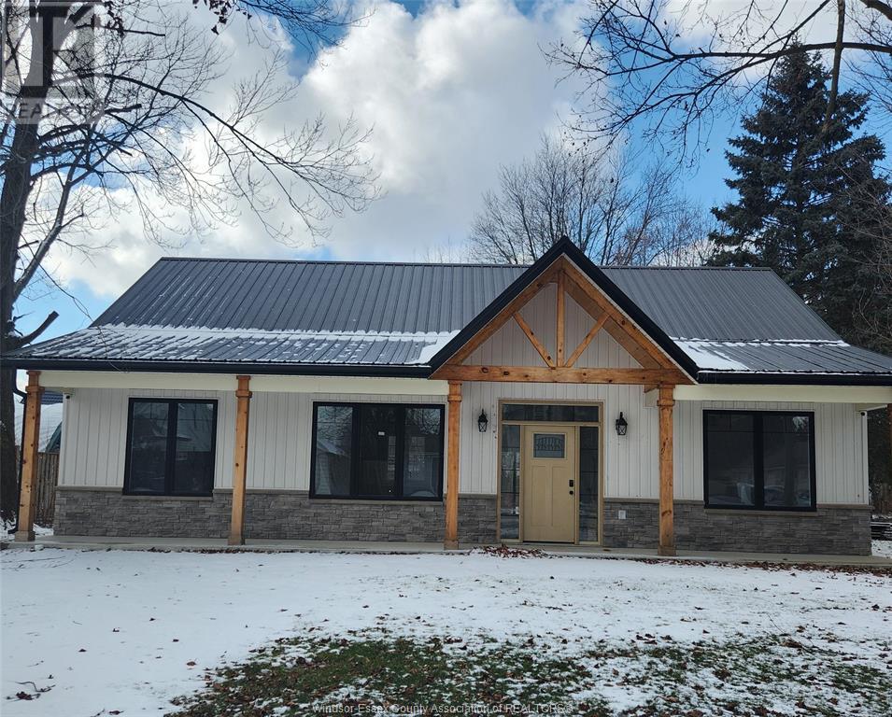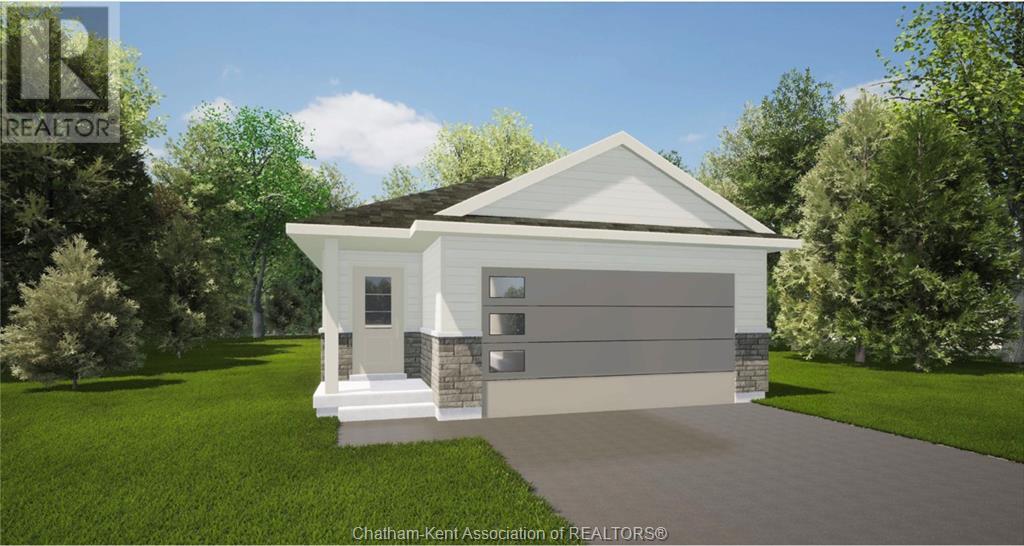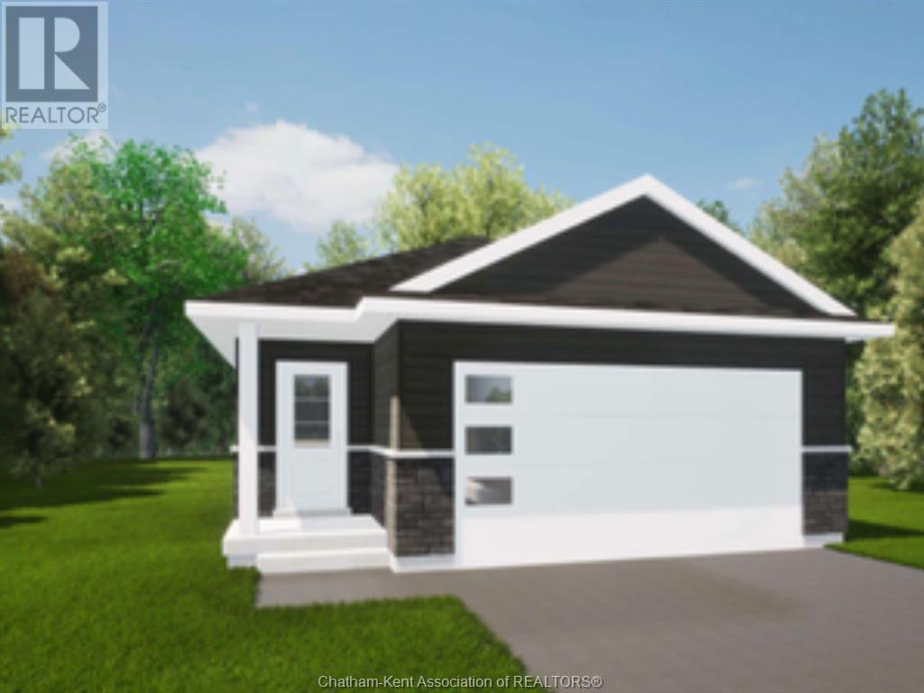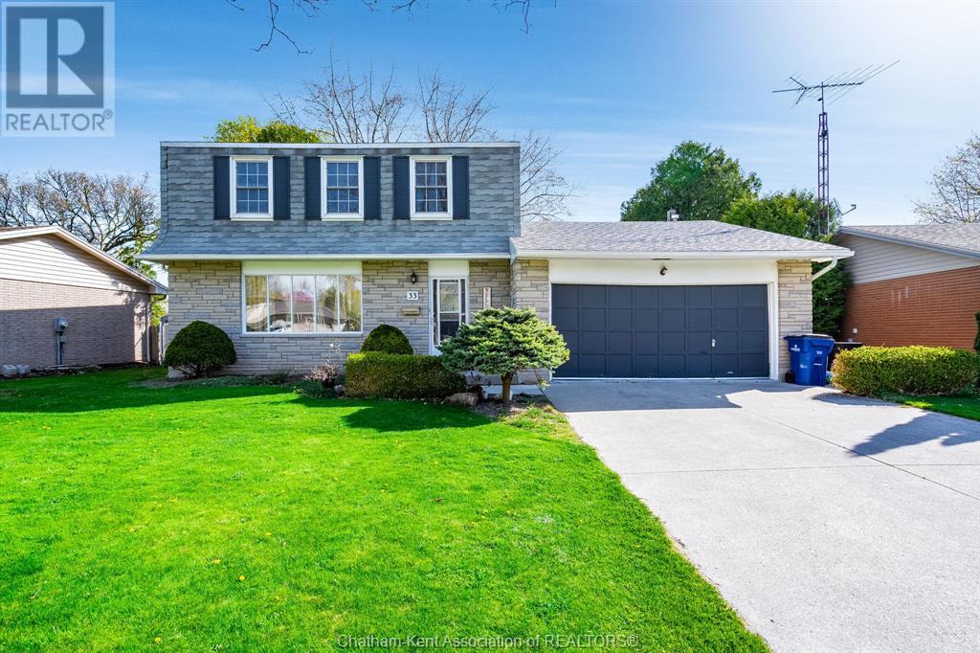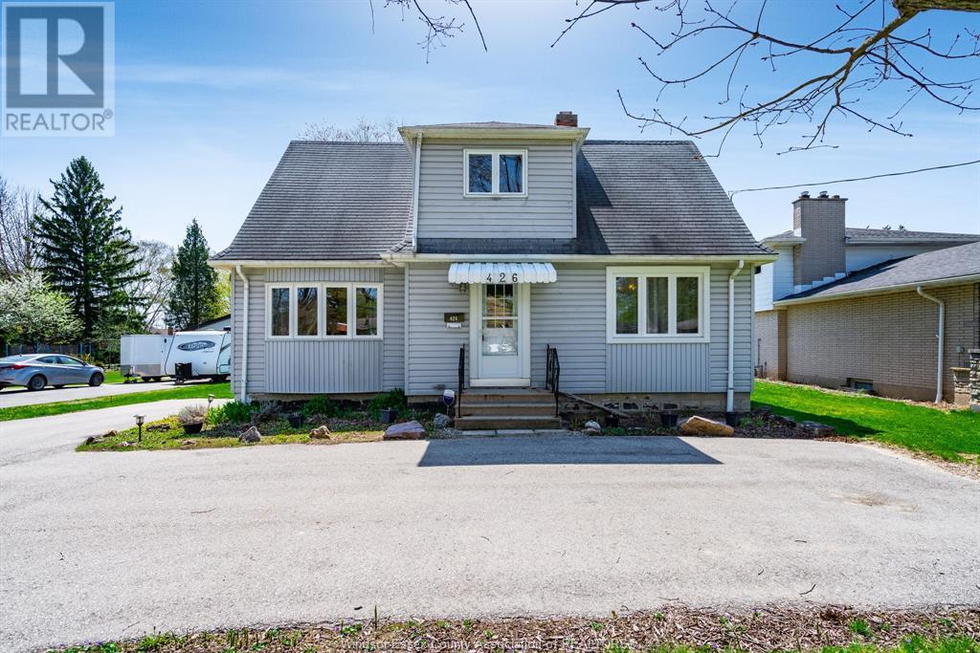Free account required
Unlock the full potential of your property search with a free account! Here's what you'll gain immediate access to:
- Exclusive Access to Every Listing
- Personalized Search Experience
- Favorite Properties at Your Fingertips
- Stay Ahead with Email Alerts
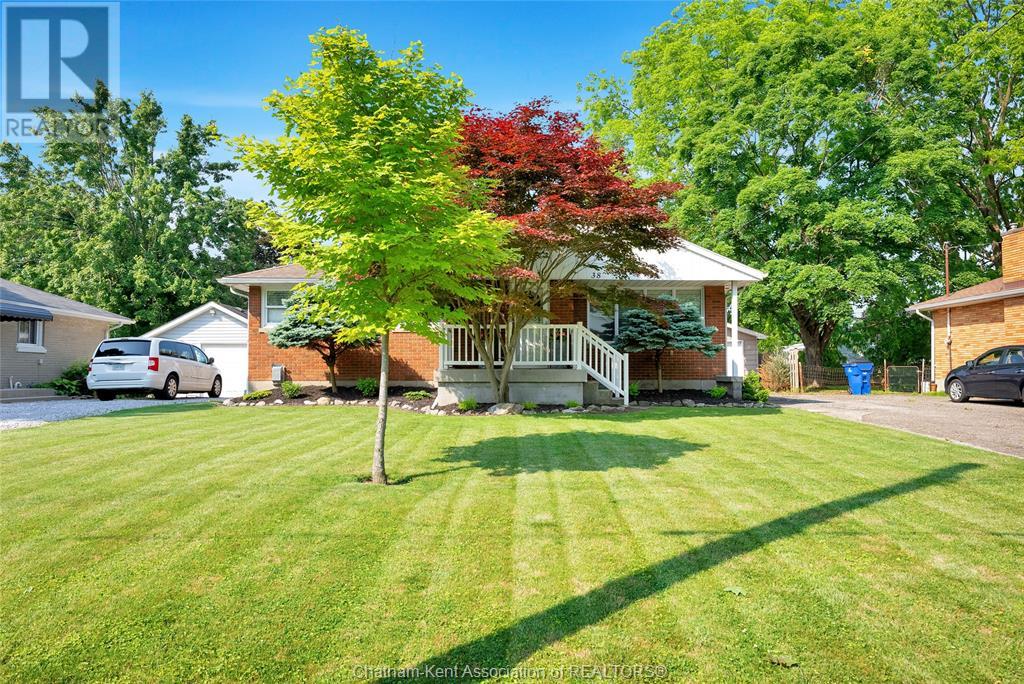
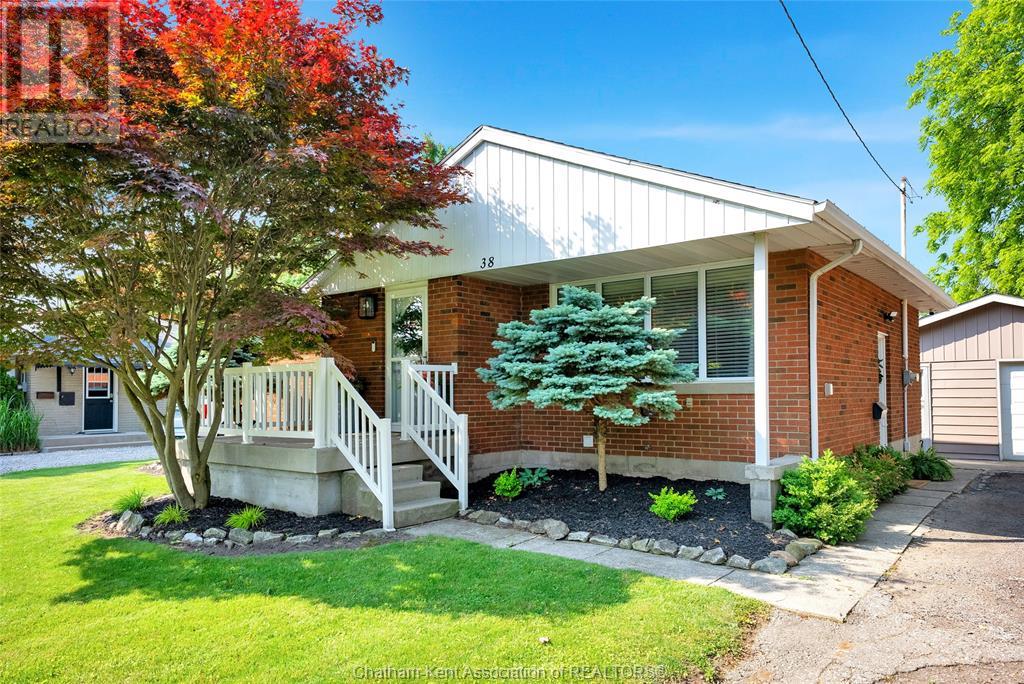
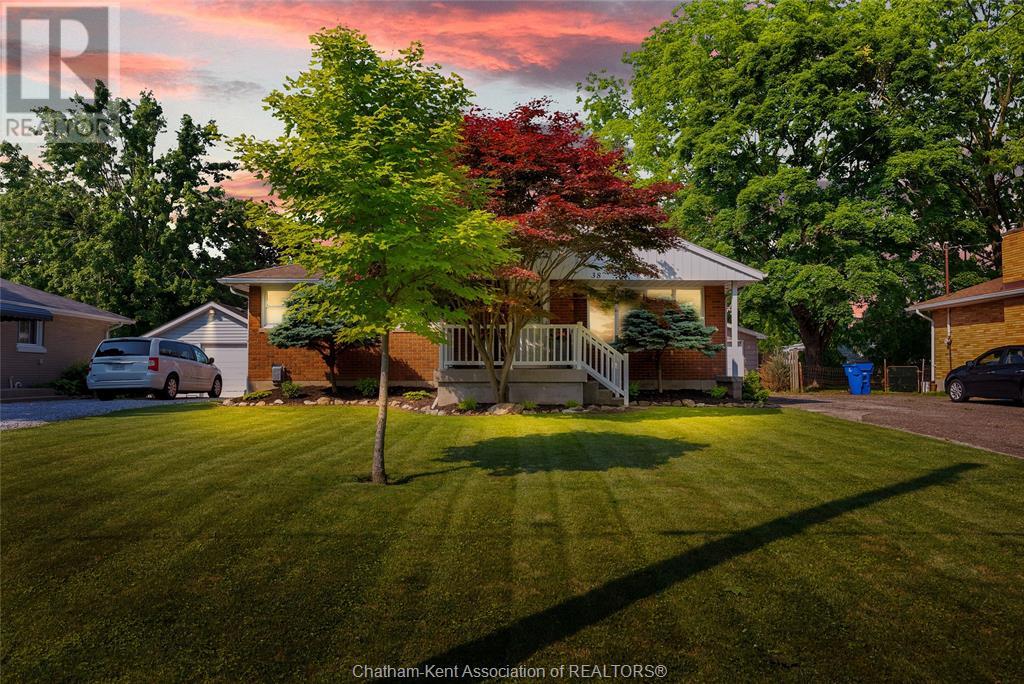
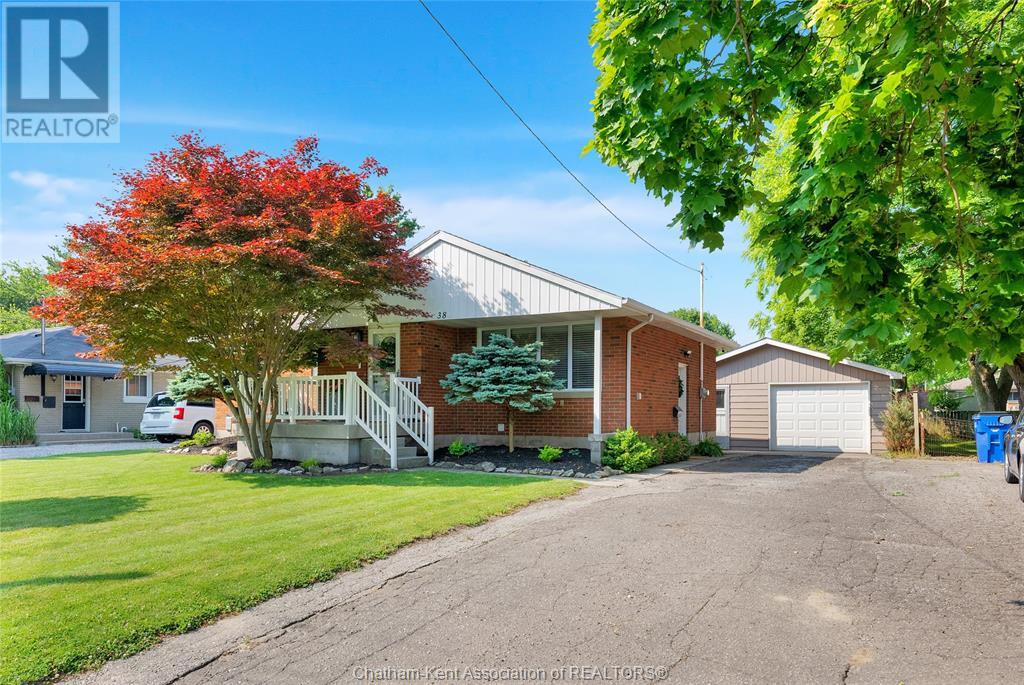
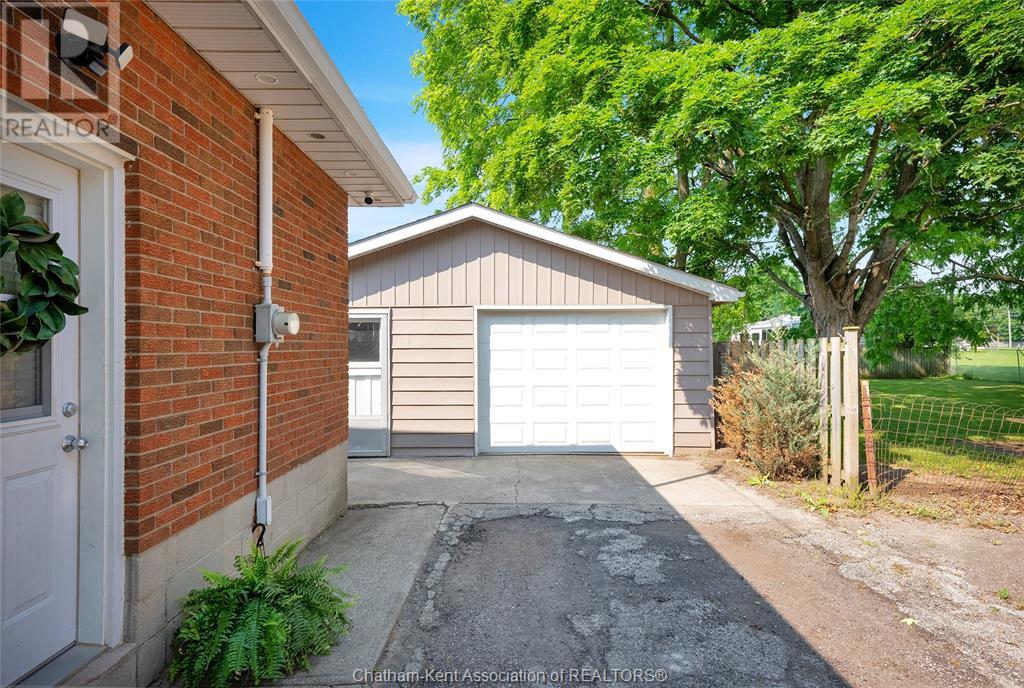
$485,000
38 Burton AVENUE
Chatham, Ontario, Ontario, N7M4Z5
MLS® Number: 25016158
Property description
Cozy nights, backyard BBQs and easy living---Located just two doors down from Jaycette Park in Chatham’s desirable South Side, this 3-bedroom, 2-bath bungalow offers comfortable living in a family-friendly neighbourhood. Mature trees and beautiful landscaping frame the welcoming front porch, leading into a bright and spacious living room filled with natural light. The functional eat-in kitchen features ample cabinetry and comes fully equipped with appliances—ready for your next meal or gathering. Three well-sized bedrooms and a fully renovated spa like 4-piece bathroom complete the main level. Downstairs, you'll find even more living space with a large rec room with gas fireplace, a dedicated playroom, an office area, an updated 3-piece bath, laundry area, and plenty of storage. Step outside through sliding doors to your own private retreat— a fully fenced backyard with a two-tier deck, multiple sitting areas, a flagstone firepit area, and a handy garden shed. The detached garage offers a spot to park your car plus extra space for a workshop or additional storage. Additional updates include windows, furnace, A/C, and spray foam insulation for improved energy efficiency. Start the next chapter of your story at 38 Burton Avenue—book your showing now!
Building information
Type
*****
Appliances
*****
Architectural Style
*****
Constructed Date
*****
Construction Style Attachment
*****
Cooling Type
*****
Exterior Finish
*****
Fireplace Fuel
*****
Fireplace Present
*****
Fireplace Type
*****
Flooring Type
*****
Foundation Type
*****
Heating Fuel
*****
Heating Type
*****
Size Interior
*****
Stories Total
*****
Total Finished Area
*****
Land information
Fence Type
*****
Landscape Features
*****
Size Irregular
*****
Size Total
*****
Rooms
Main level
Living room
*****
Kitchen/Dining room
*****
Bedroom
*****
4pc Bathroom
*****
Bedroom
*****
Primary Bedroom
*****
Lower level
Recreation room
*****
Playroom
*****
3pc Bathroom
*****
Laundry room
*****
Storage
*****
Main level
Living room
*****
Kitchen/Dining room
*****
Bedroom
*****
4pc Bathroom
*****
Bedroom
*****
Primary Bedroom
*****
Lower level
Recreation room
*****
Playroom
*****
3pc Bathroom
*****
Laundry room
*****
Storage
*****
Courtesy of ROYAL LEPAGE PEIFER REALTY Brokerage
Book a Showing for this property
Please note that filling out this form you'll be registered and your phone number without the +1 part will be used as a password.

