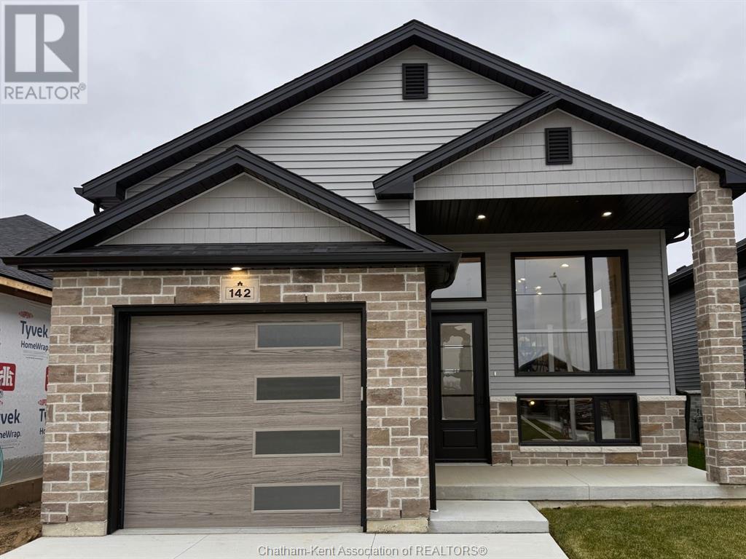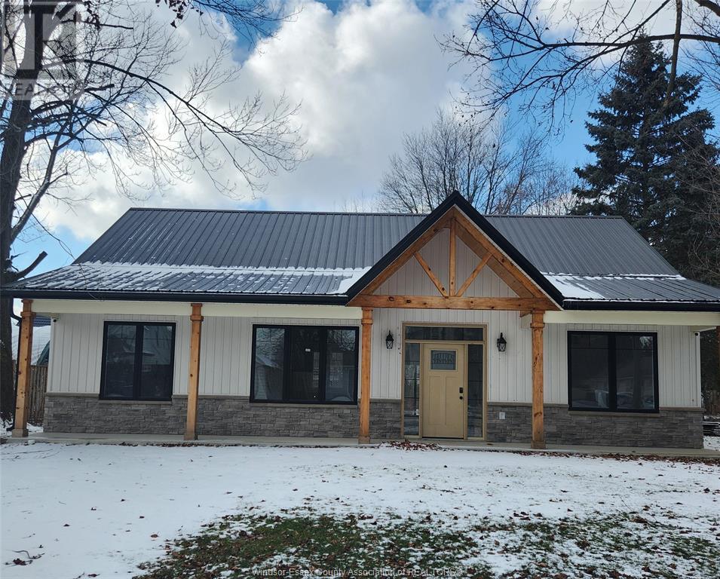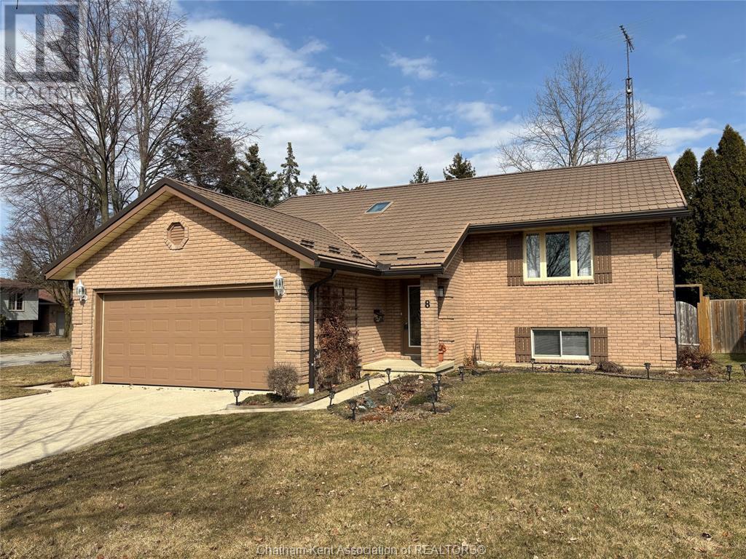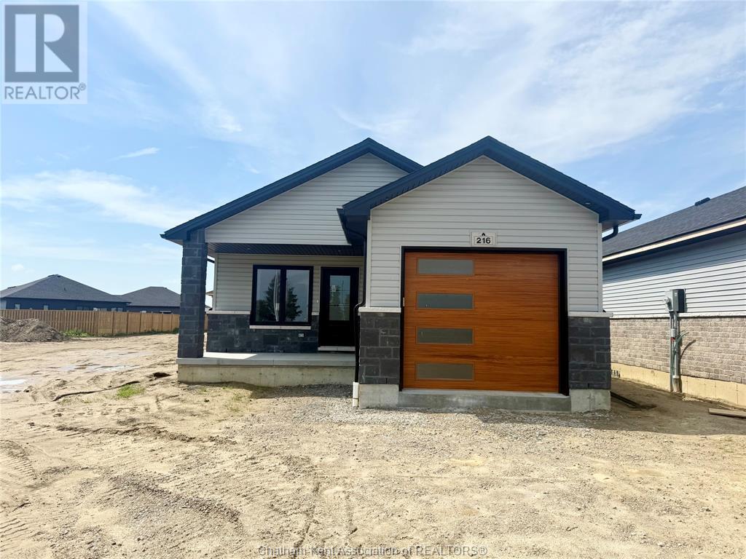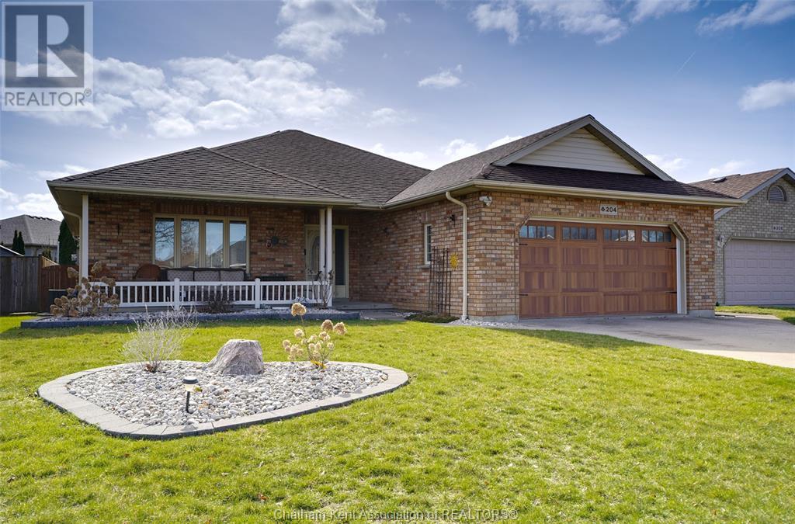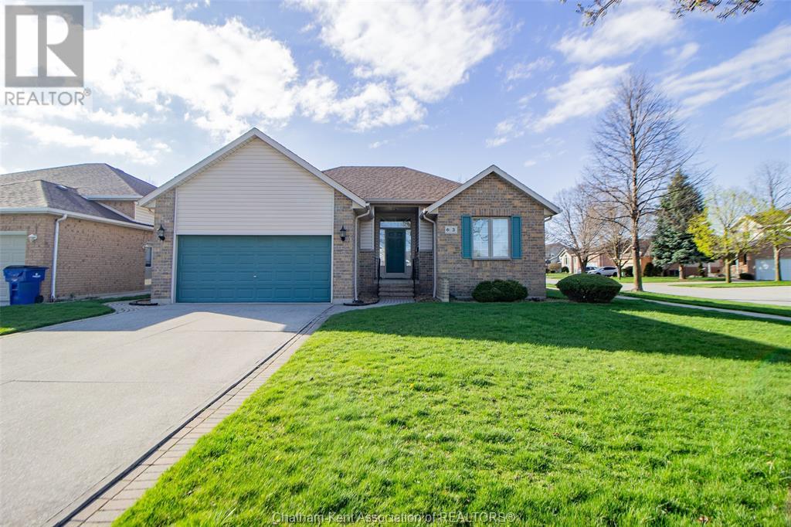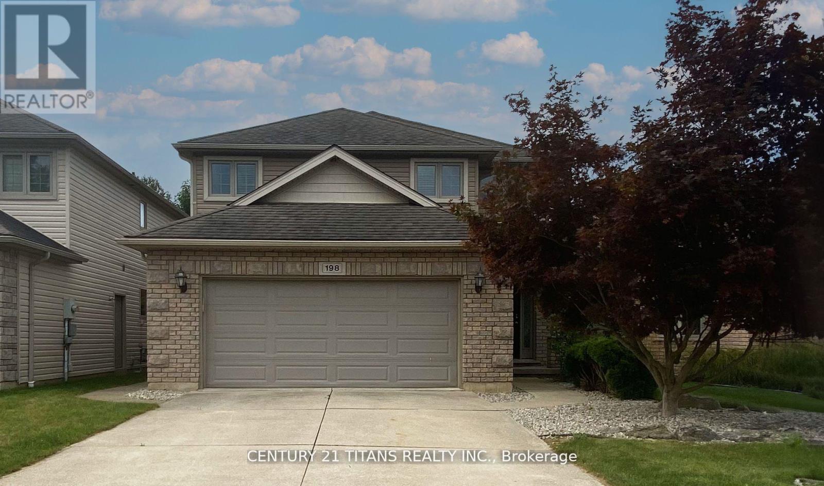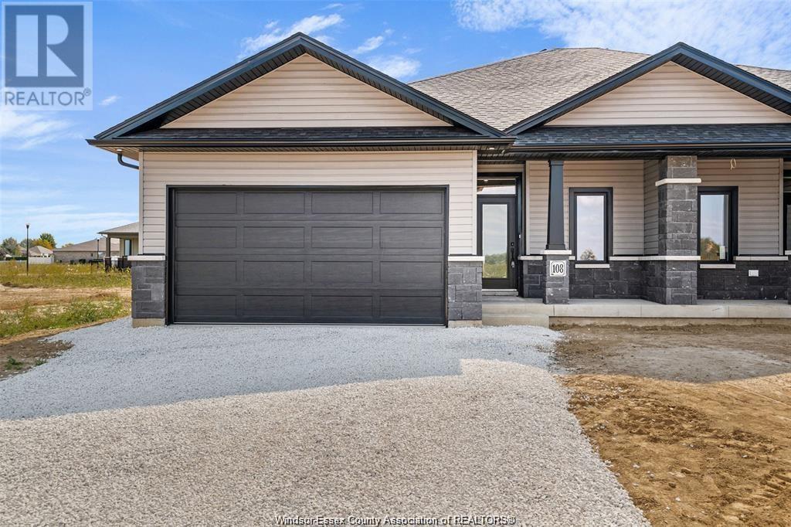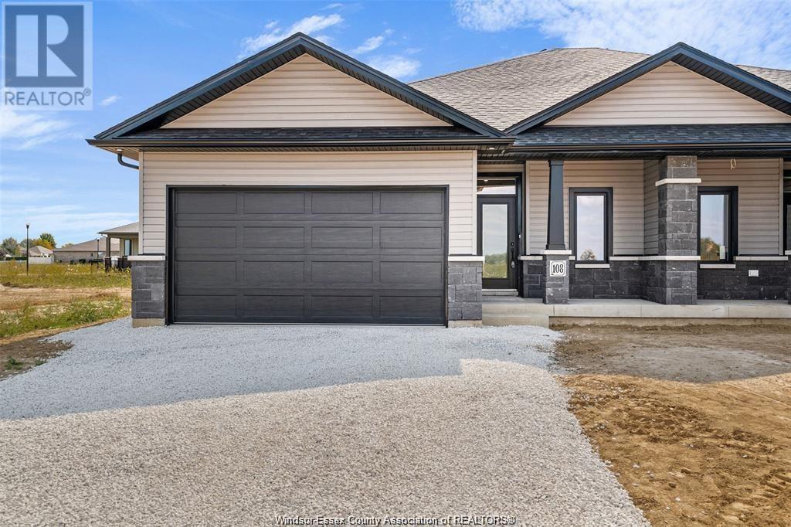Free account required
Unlock the full potential of your property search with a free account! Here's what you'll gain immediate access to:
- Exclusive Access to Every Listing
- Personalized Search Experience
- Favorite Properties at Your Fingertips
- Stay Ahead with Email Alerts
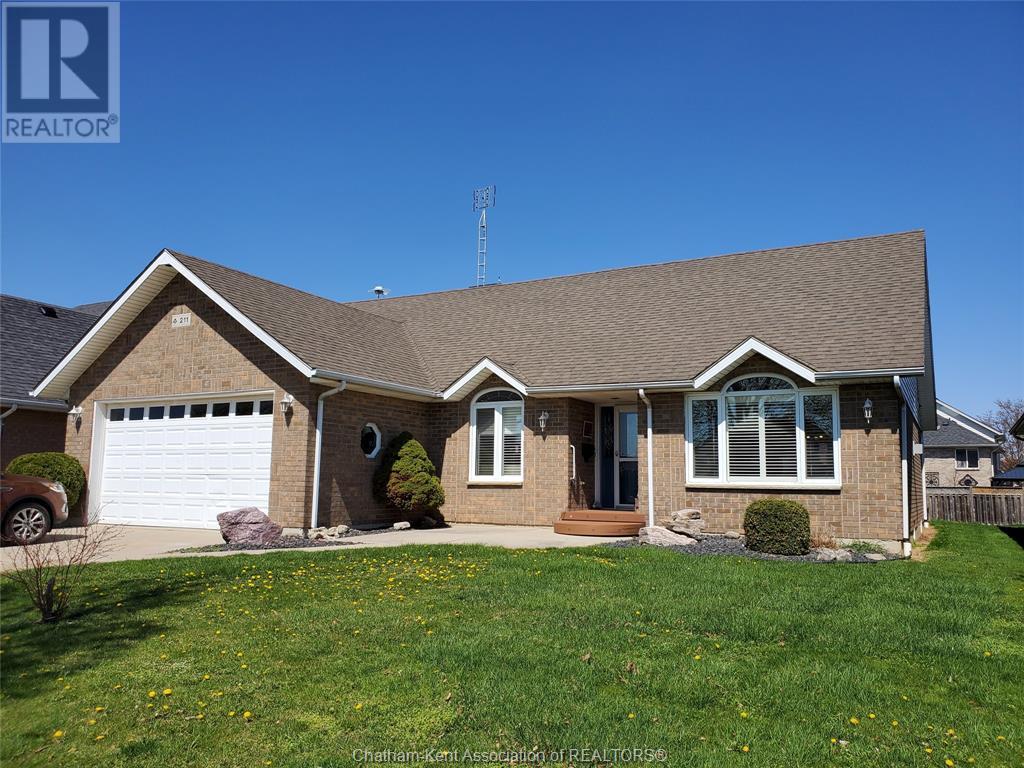
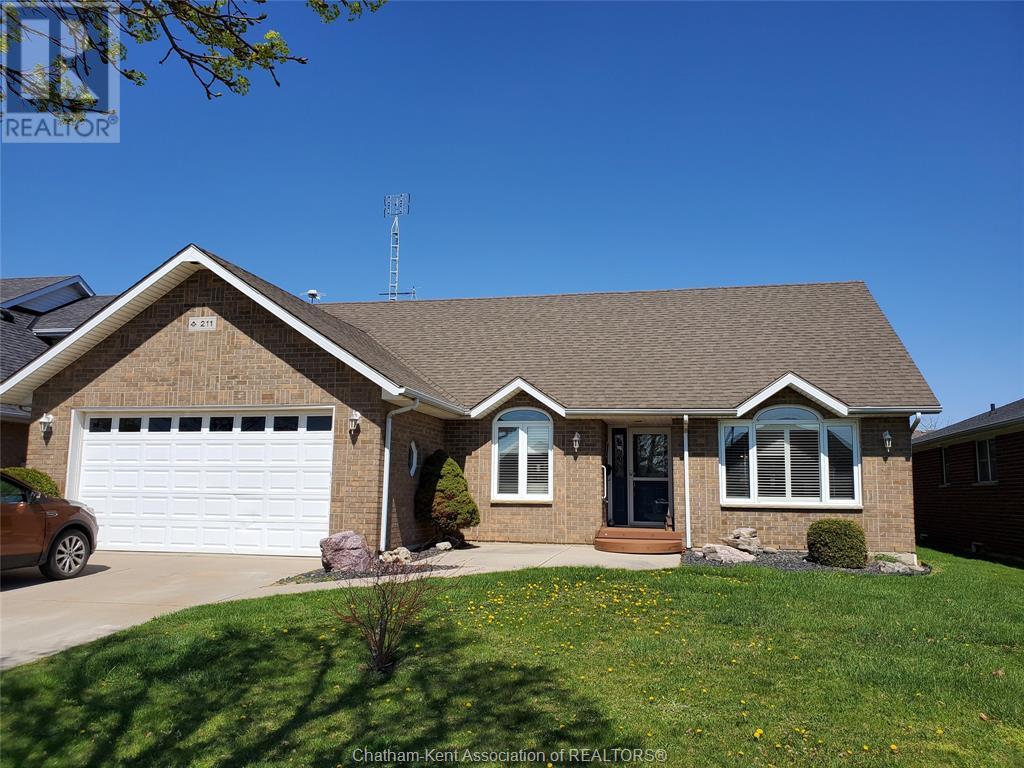
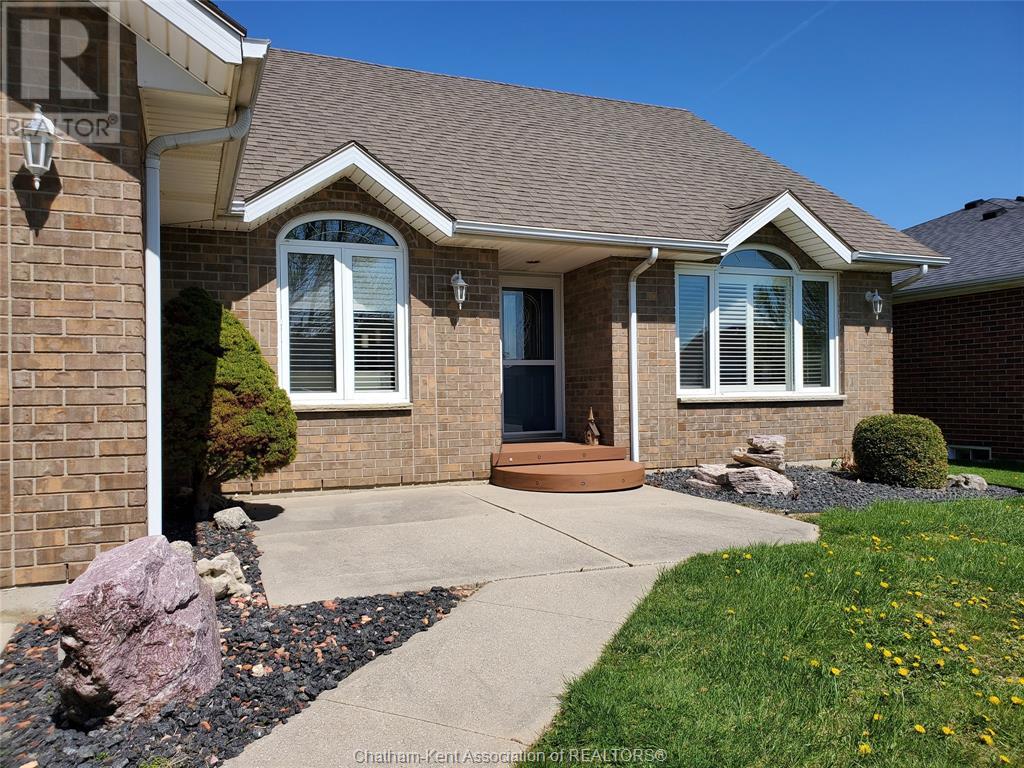
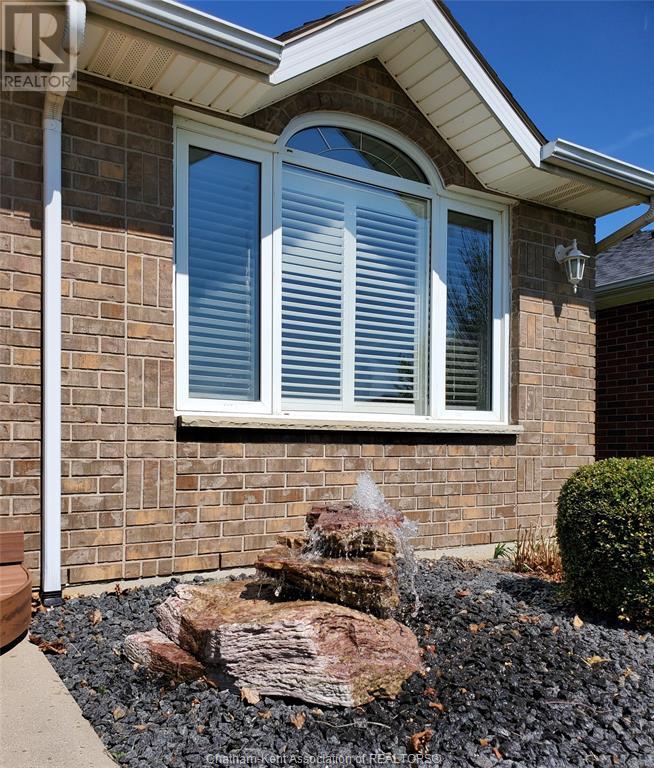
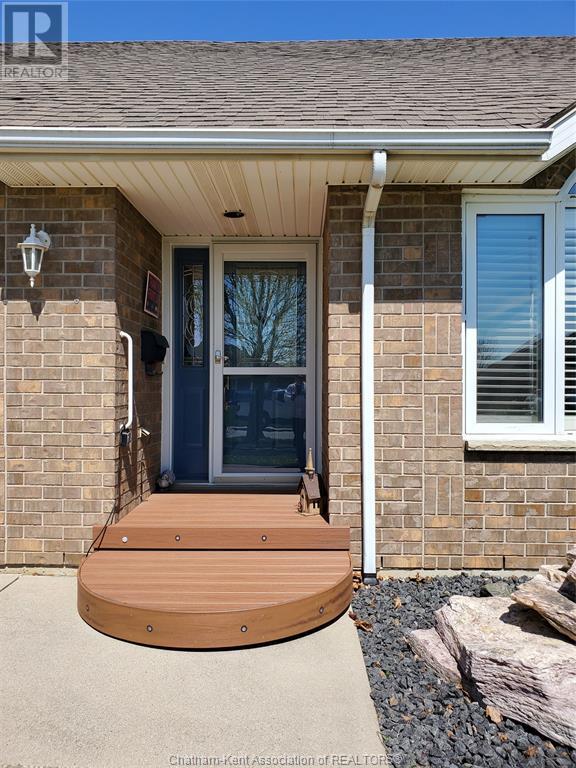
$599,900
211 Garden Path
Chatham, Ontario, Ontario, N7L5M2
MLS® Number: 25015460
Property description
Easy one floor living! This well cared for spacious 3+1 bedroom 2.5 bath Rancher has alot to offer. Large inviting foyer. Nice sized kitchen with solid wood cabinetry great for entertaining and every day living. Bright living room with gas fireplace and California shutters for privacy. Primary bedroom with walk-in closet and 3pc ensuite. Convenient main floor laundry. The lower level has a huge family/games room. Perfect spot for movie night and family gatherings. Large craft room or guest bedroom. Quiet office space, great for working from home. Enjoy outdoor living on the newer composite deck with LED lighting, gazebo, and a natural gas BBQ hook up. Two sheds for hobbies or storage, one has hydro. Updates include furnace, C/A, water softener, water purification system, hot water heater, and California shutters. Located close to schools, shopping, recreation, and scenic walking trail. Don't delay book your showing today.
Building information
Type
*****
Appliances
*****
Architectural Style
*****
Constructed Date
*****
Construction Style Attachment
*****
Cooling Type
*****
Exterior Finish
*****
Fireplace Fuel
*****
Fireplace Present
*****
Fireplace Type
*****
Flooring Type
*****
Foundation Type
*****
Half Bath Total
*****
Heating Fuel
*****
Heating Type
*****
Stories Total
*****
Land information
Size Irregular
*****
Size Total
*****
Rooms
Main level
Foyer
*****
Laundry room
*****
3pc Bathroom
*****
Kitchen/Dining room
*****
Living room
*****
Bedroom
*****
Bedroom
*****
Primary Bedroom
*****
3pc Ensuite bath
*****
Lower level
Utility room
*****
2pc Bathroom
*****
Hobby room
*****
Recreation room
*****
Den
*****
Main level
Foyer
*****
Laundry room
*****
3pc Bathroom
*****
Kitchen/Dining room
*****
Living room
*****
Bedroom
*****
Bedroom
*****
Primary Bedroom
*****
3pc Ensuite bath
*****
Lower level
Utility room
*****
2pc Bathroom
*****
Hobby room
*****
Recreation room
*****
Den
*****
Main level
Foyer
*****
Laundry room
*****
3pc Bathroom
*****
Kitchen/Dining room
*****
Living room
*****
Bedroom
*****
Bedroom
*****
Primary Bedroom
*****
3pc Ensuite bath
*****
Lower level
Utility room
*****
2pc Bathroom
*****
Hobby room
*****
Recreation room
*****
Den
*****
Main level
Foyer
*****
Laundry room
*****
3pc Bathroom
*****
Kitchen/Dining room
*****
Living room
*****
Bedroom
*****
Bedroom
*****
Primary Bedroom
*****
Courtesy of ROYAL LEPAGE PEIFER REALTY Brokerage
Book a Showing for this property
Please note that filling out this form you'll be registered and your phone number without the +1 part will be used as a password.
