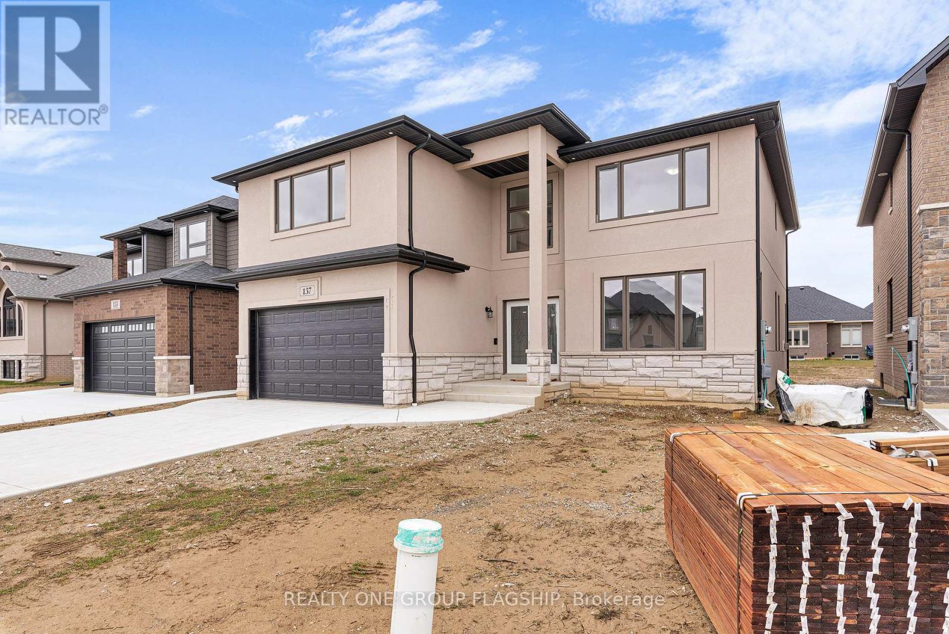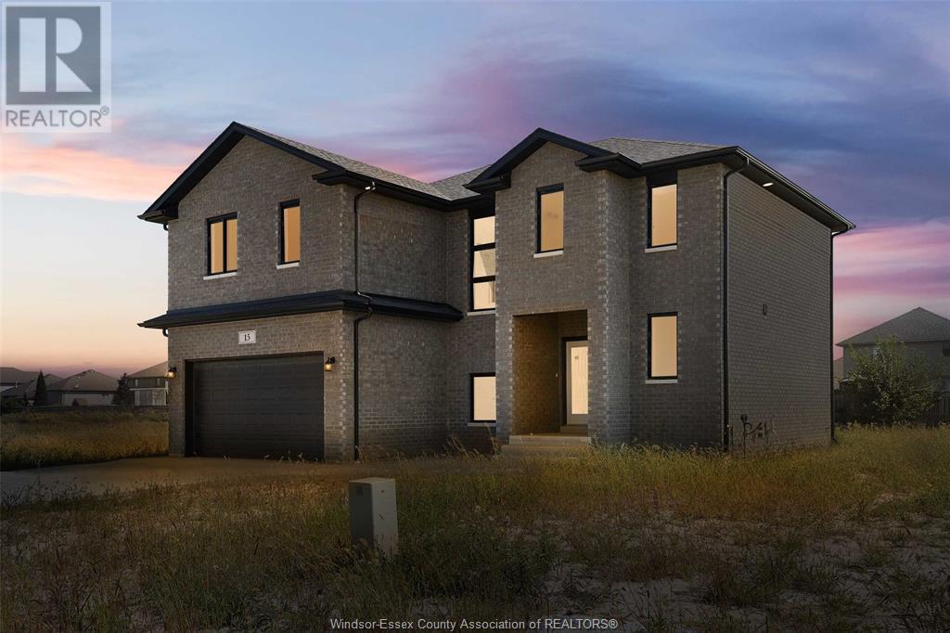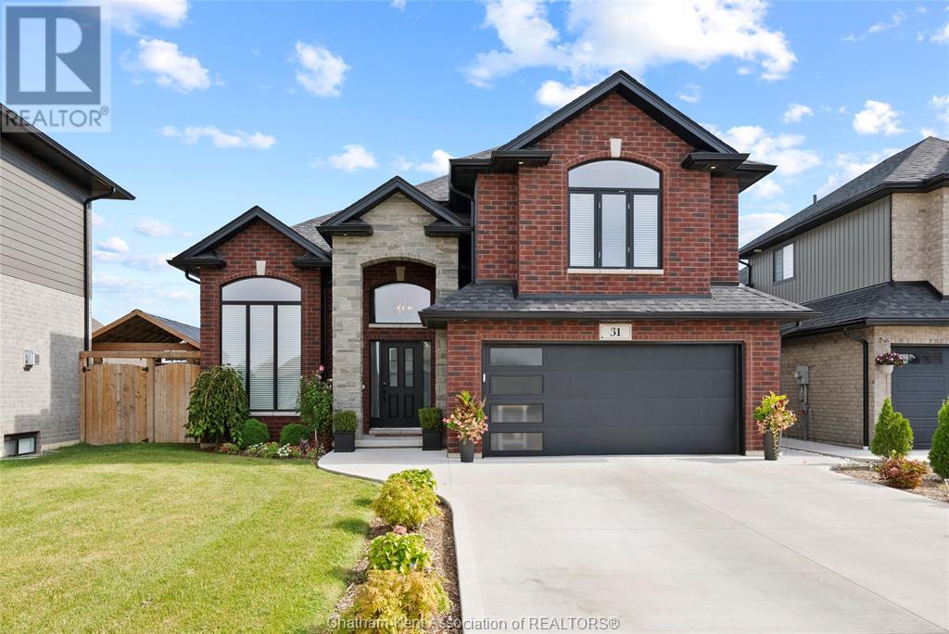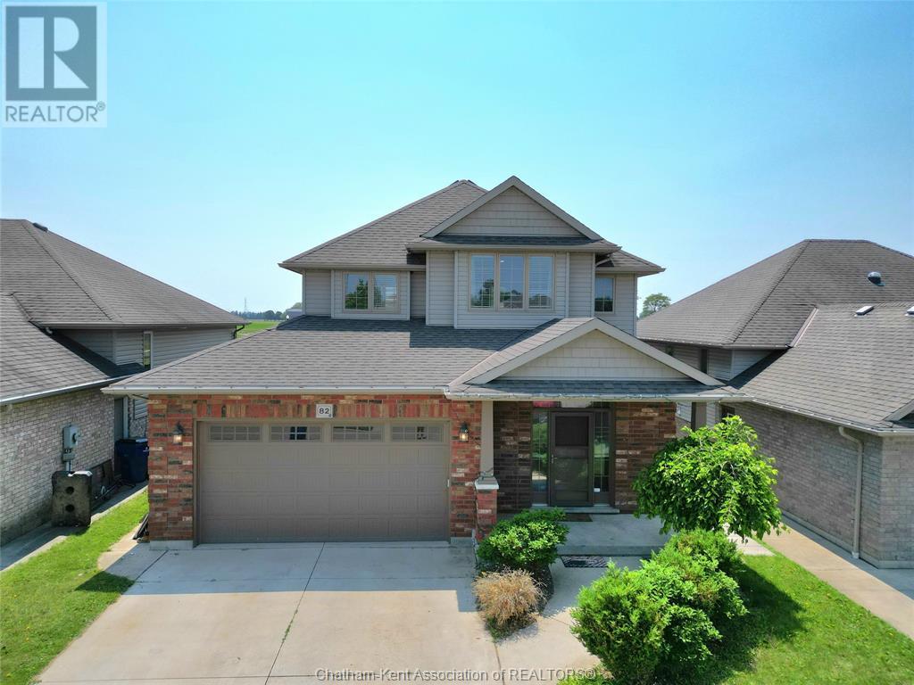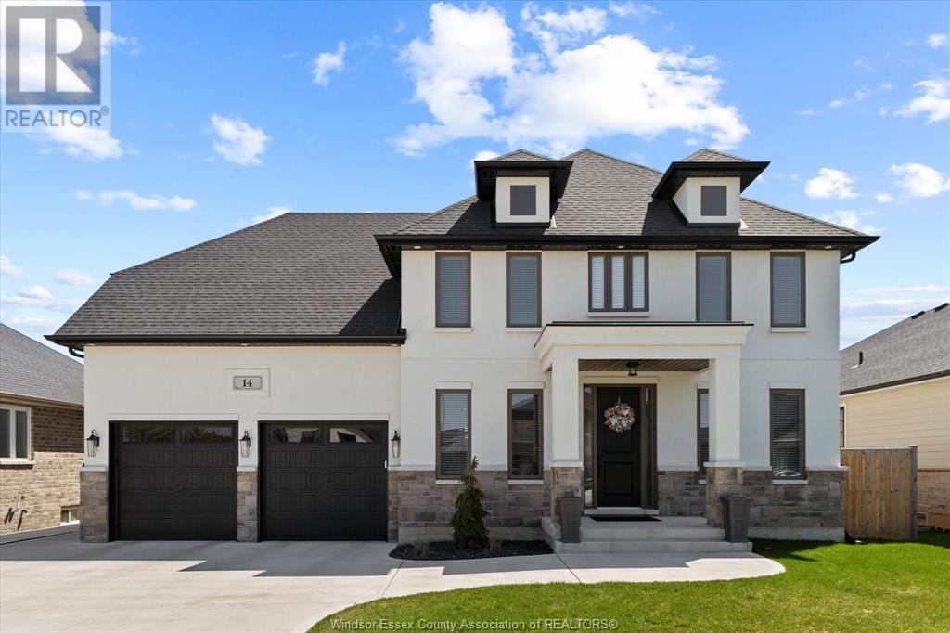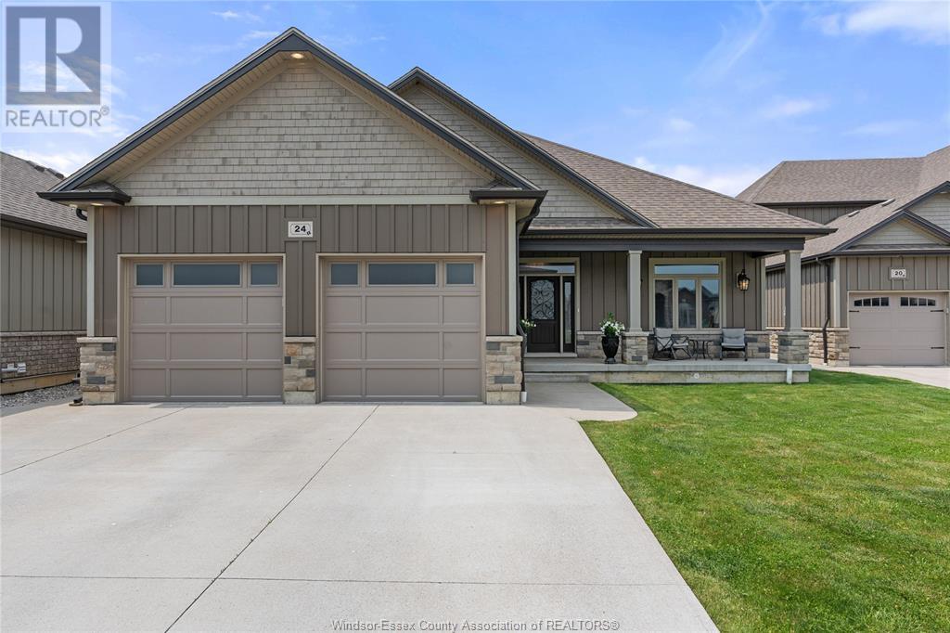Free account required
Unlock the full potential of your property search with a free account! Here's what you'll gain immediate access to:
- Exclusive Access to Every Listing
- Personalized Search Experience
- Favorite Properties at Your Fingertips
- Stay Ahead with Email Alerts
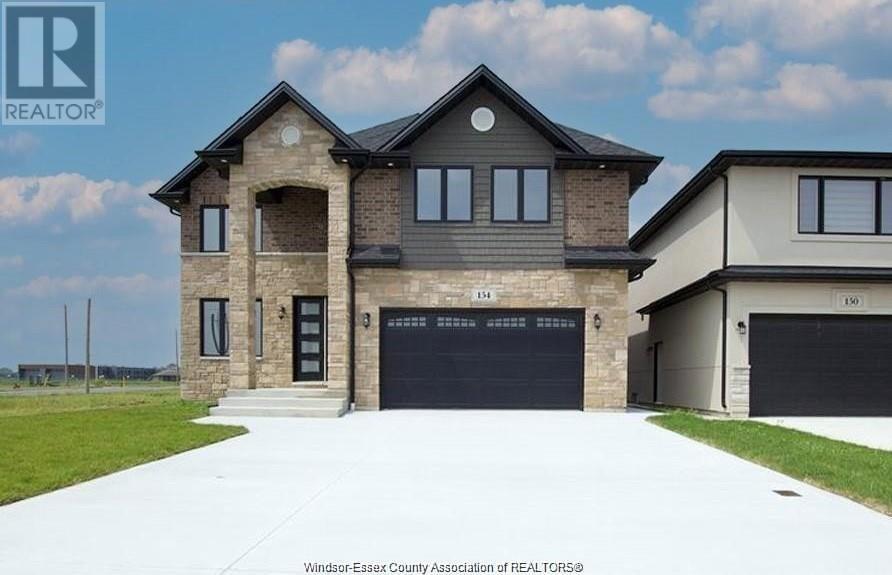

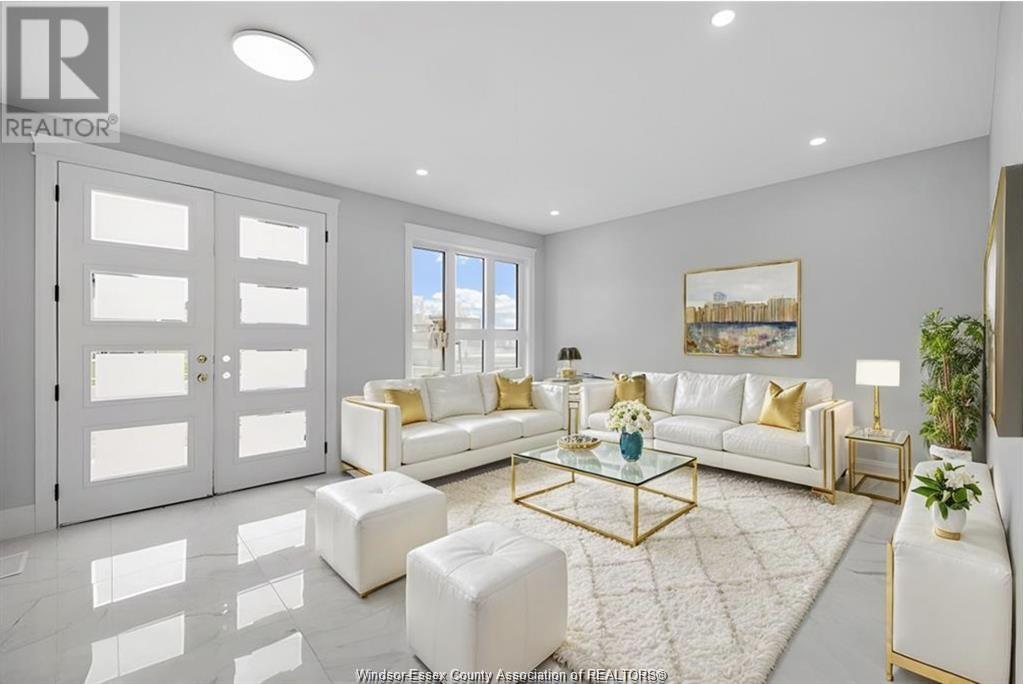

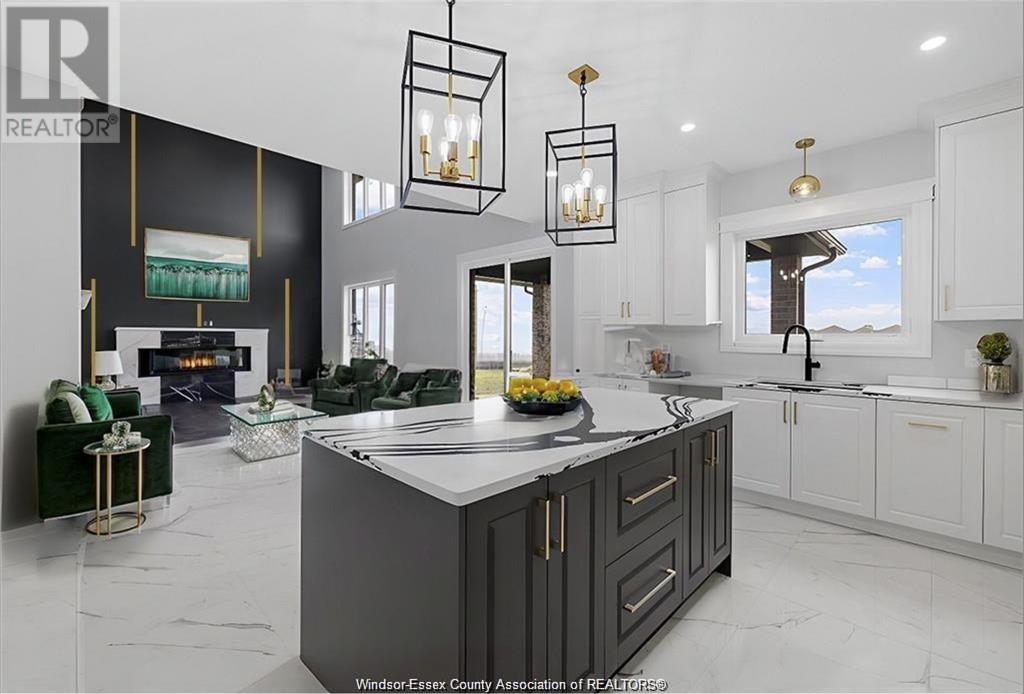
$889,900
154 TUSCANY TRAIL
Chatham, Ontario, Ontario, N7M6G2
MLS® Number: 25015345
Property description
WELCOME TO 154 TUSCANY TRAIL! ANOTHER HOME CRAFTED BY ROYAL ESTATE HOMES. THIS HOME IS OVER 3150 SQ FT & OFFERS 4+1 BEDROOMS, 4 FULL BATHS AND A 2-CAR GARAGE WITH ELECTRIC VEHICLE CHARGING CONNECTION. FLOORING IS ENGINEERED HARDWOOD AND CERAMIC TILES.MAIN FLOOR IS OPEN CONCEPT LIVING ROOM & DINING ROOM WITH PATIO DOOR LEADING TO BACKYARD, BEAUTIFUL KITCHEN WITH QUARTZ COUNTERTOPS, ONE OFFICE OR BEDROOM & FULL WASHROOM. OAK STAIRSLEAD TO SECOND FLOOR WITH 4 LARGE BEDROOMS (2 WITH ENSUITE) & 3 FULL WASHROOM. THE EXTERIOR IS STONE AND BRICK TO THE ROOF AND SHAKER SIDING FOR ADDED DURABILITY AND CHARM. DRIVEWAY IS FULLY FINISHED & COMPLETELY SODDED FRONT YARD . FAMILY FRIENDLY NEIGHBOURHOOD & CLOSE TO SCHOOLS. DON'T MISS THIS INCREDIBLE OPPORTUNITY TO OWN THIS BEAUTIFULLY STYLED HOME. Option for stove to either be for gas or electric. Gas line setup for BBO.
Building information
Type
*****
Constructed Date
*****
Construction Style Attachment
*****
Cooling Type
*****
Exterior Finish
*****
Flooring Type
*****
Foundation Type
*****
Heating Fuel
*****
Size Interior
*****
Stories Total
*****
Total Finished Area
*****
Land information
Size Irregular
*****
Size Total
*****
Rooms
Main level
Living room
*****
Office
*****
Family room
*****
Kitchen
*****
Laundry room
*****
3pc Bathroom
*****
Second level
Primary Bedroom
*****
Bedroom
*****
Bedroom
*****
Bedroom
*****
3pc Ensuite bath
*****
3pc Ensuite bath
*****
3pc Bathroom
*****
Main level
Living room
*****
Office
*****
Family room
*****
Kitchen
*****
Laundry room
*****
3pc Bathroom
*****
Second level
Primary Bedroom
*****
Bedroom
*****
Bedroom
*****
Bedroom
*****
3pc Ensuite bath
*****
3pc Ensuite bath
*****
3pc Bathroom
*****
Courtesy of LC PLATINUM REALTY INC.
Book a Showing for this property
Please note that filling out this form you'll be registered and your phone number without the +1 part will be used as a password.
