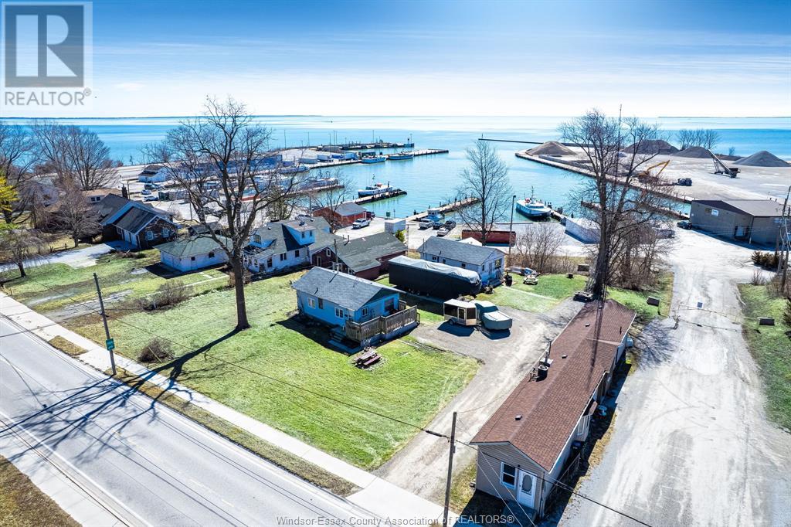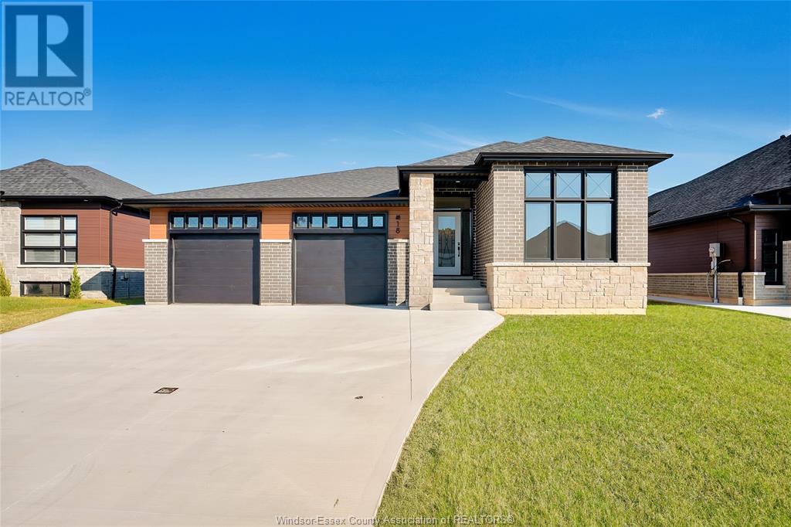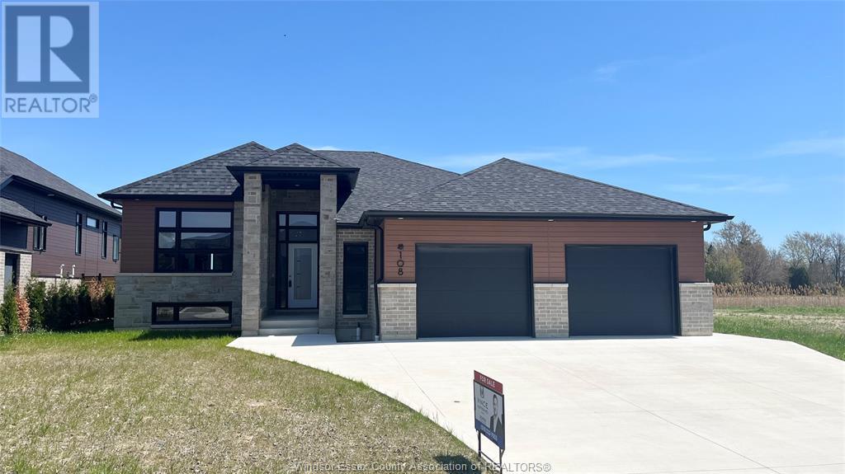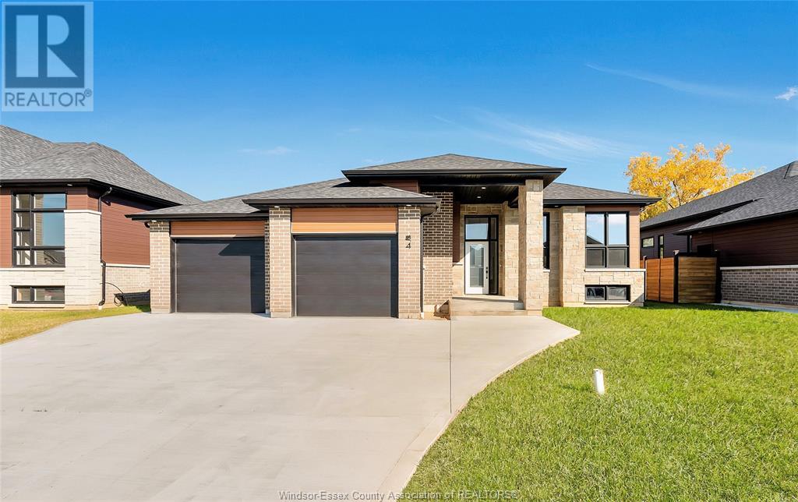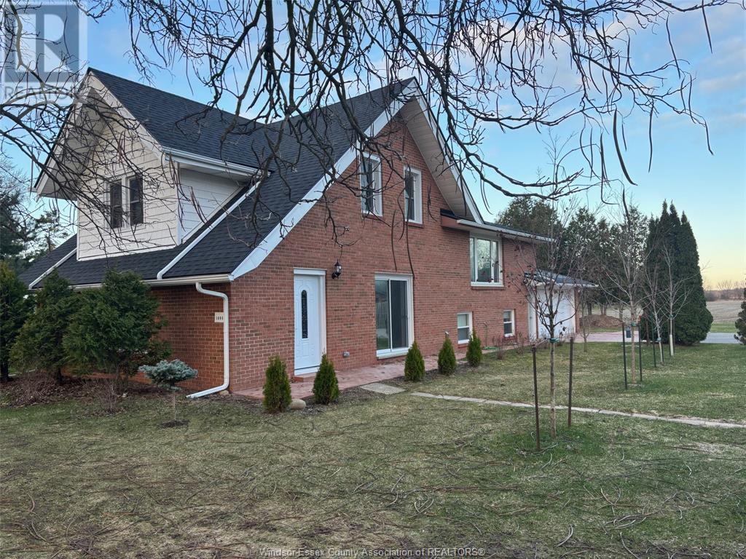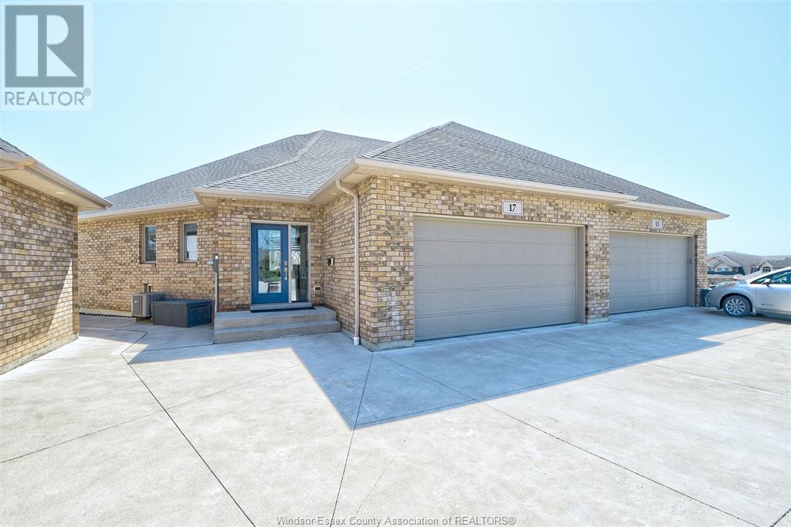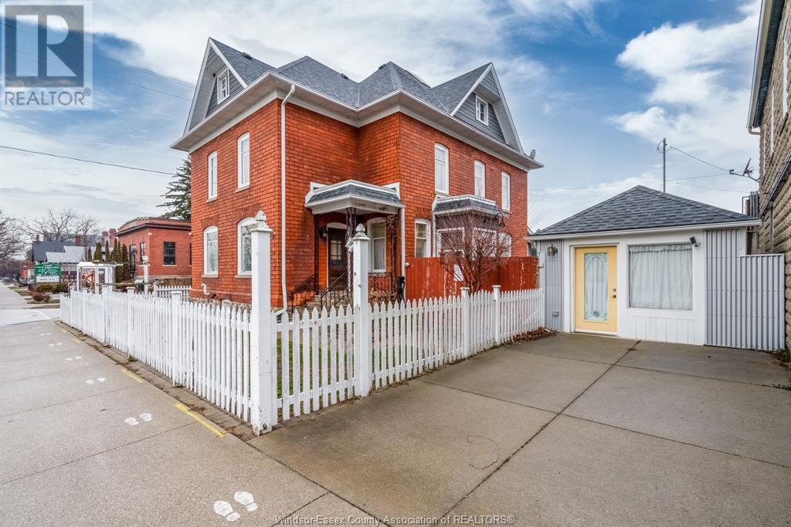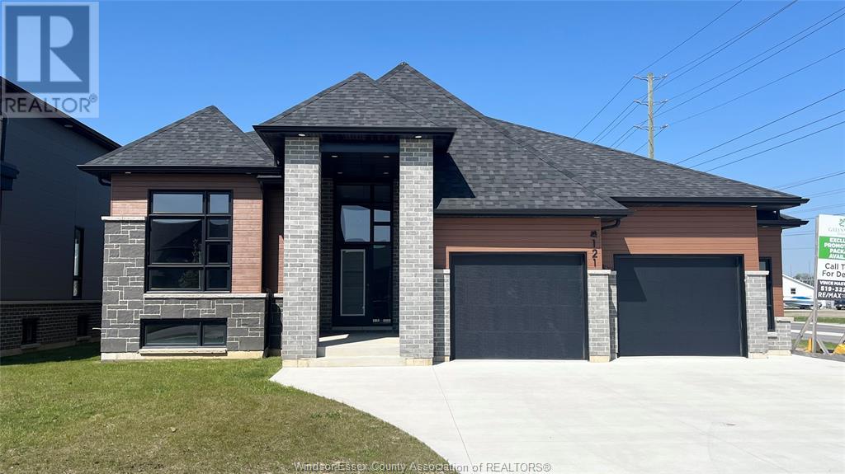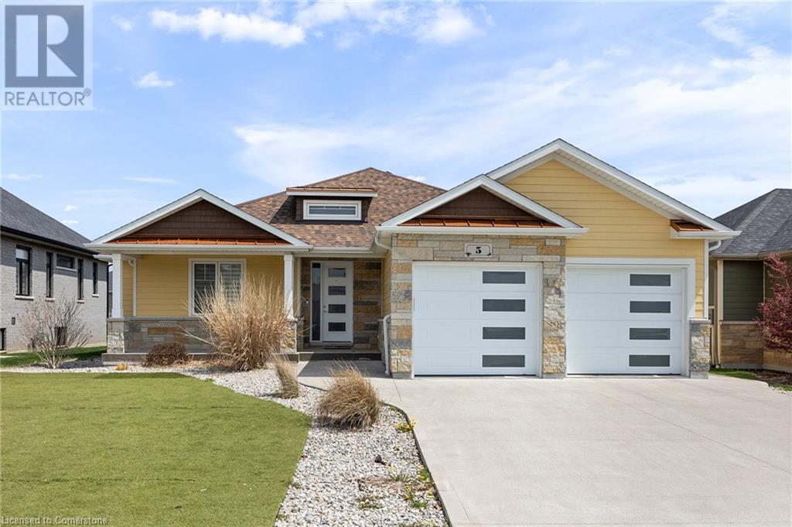Free account required
Unlock the full potential of your property search with a free account! Here's what you'll gain immediate access to:
- Exclusive Access to Every Listing
- Personalized Search Experience
- Favorite Properties at Your Fingertips
- Stay Ahead with Email Alerts
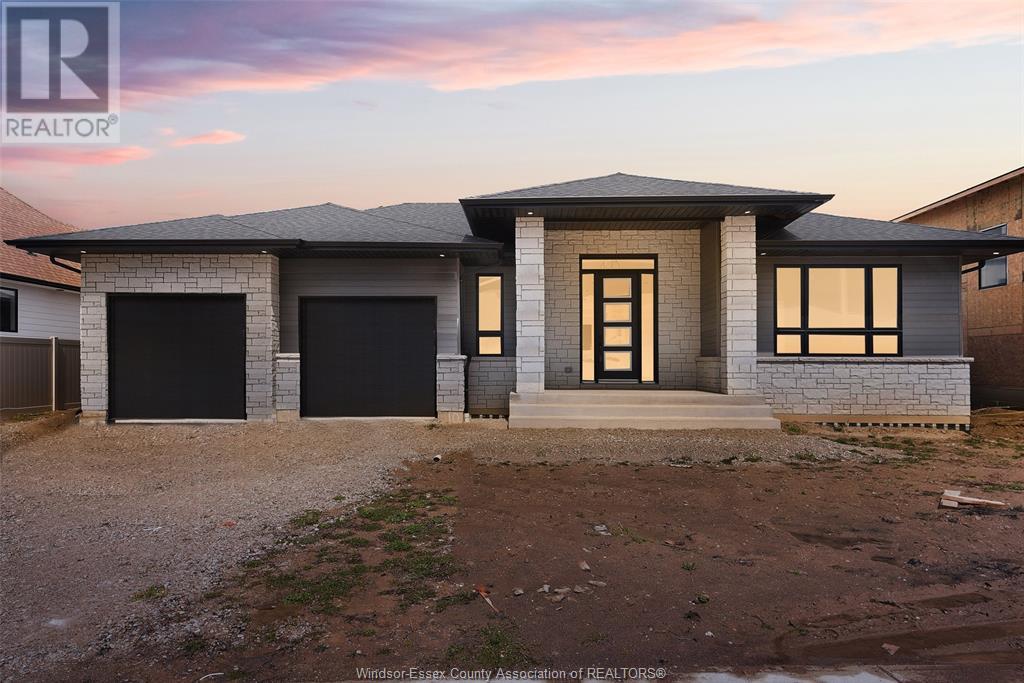
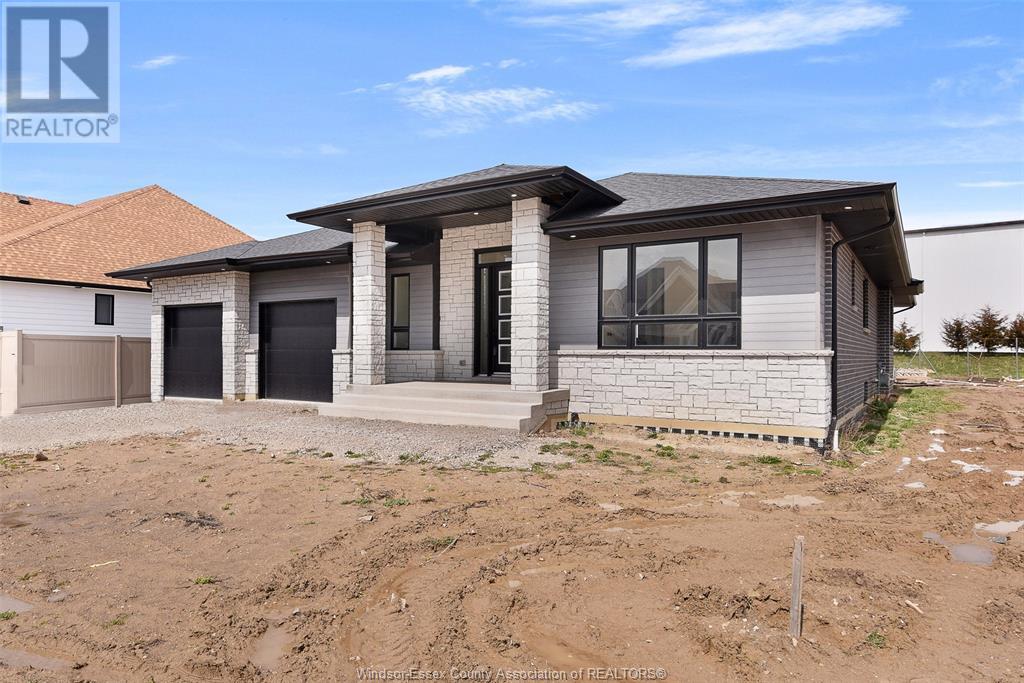
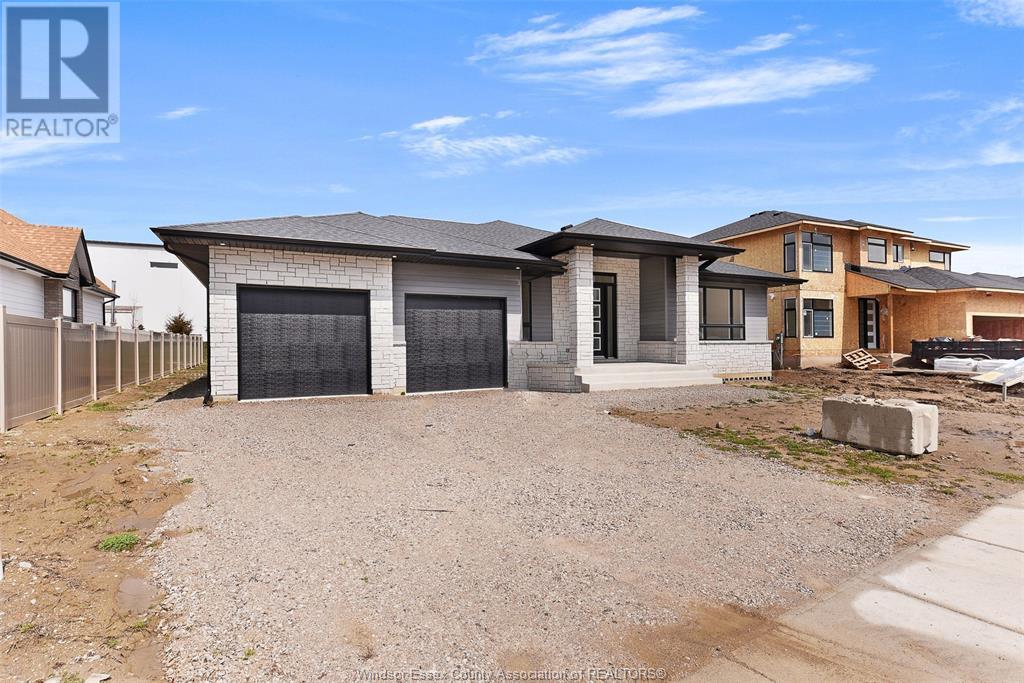
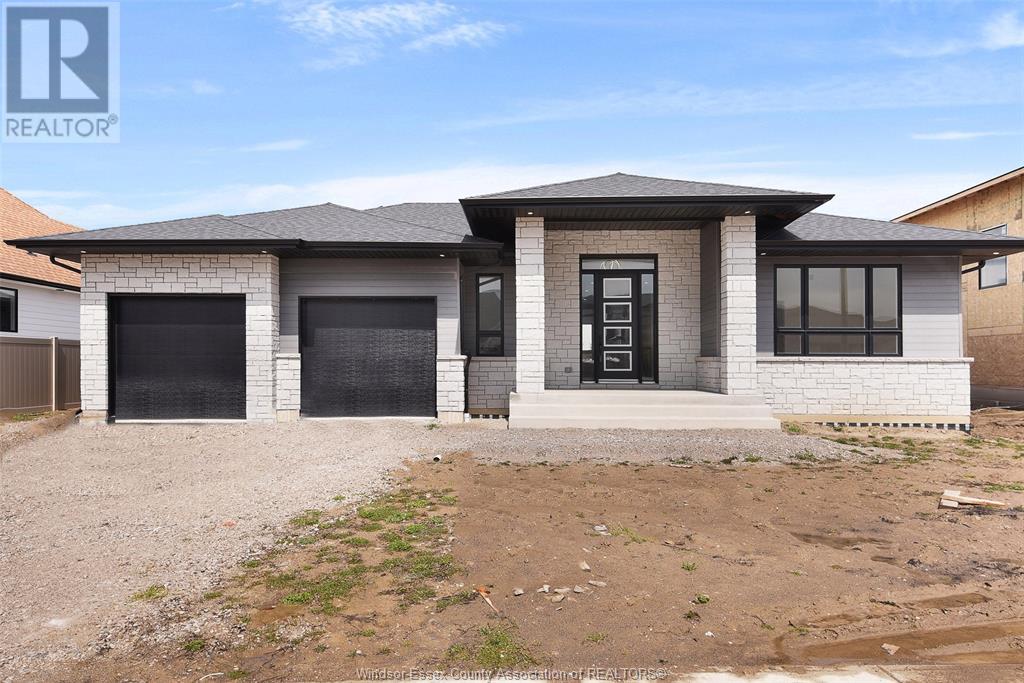
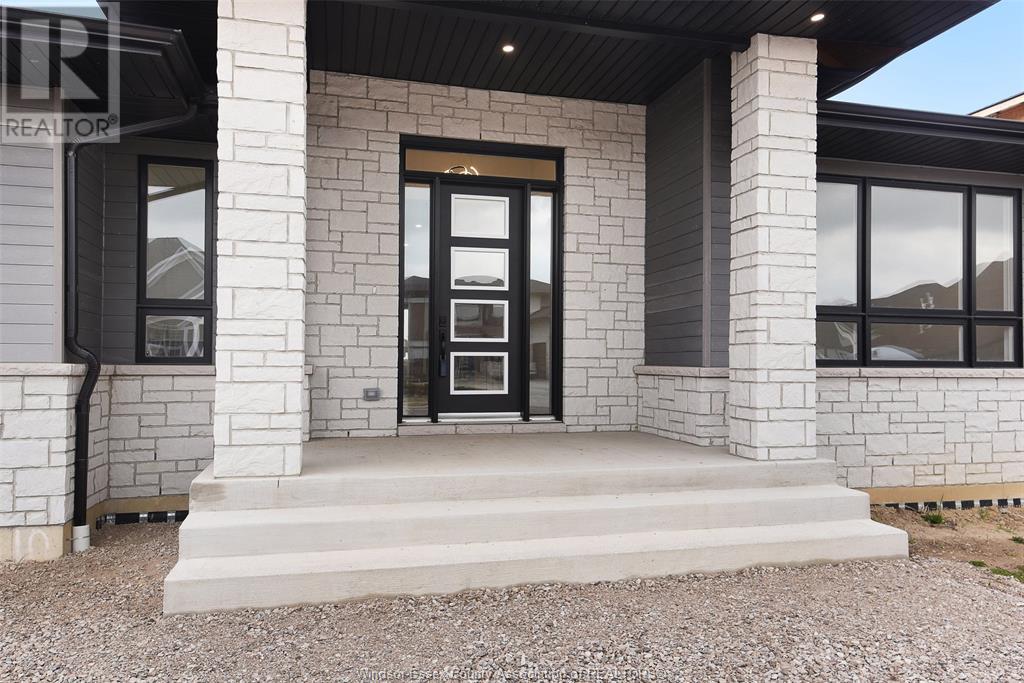
$999,000
10 GREGORY AVENUE
Kingsville, Ontario, Ontario, N9Y0C7
MLS® Number: 25015197
Property description
Exquisite ranch-style nestled in Timbercreek Estates built by Alta Nota Custom Homes. This Ranch offers a Spacious 3 bdrms and 2.5 full baths with hardwood and ceramic flooring throughout, the main floor boasts a grand great room featuring vaulted ceilings and fireplace. The custom kitchen, complete with an open pantry, seamlessly flows into the mudroom laundry and 3 car tandem garage. Step out to the 12ft x 16ft covered back porch for outdoor relaxation. Detailed millwork, custom ceilings, and wainscoting adorn the space. Located in a premium area near parks, waterfront, Pelee Island Winery, and Kingsville's entertainment and shopping district. Connect for more details!
Building information
Type
*****
Architectural Style
*****
Constructed Date
*****
Construction Style Attachment
*****
Cooling Type
*****
Exterior Finish
*****
Fireplace Fuel
*****
Fireplace Present
*****
Fireplace Type
*****
Flooring Type
*****
Foundation Type
*****
Half Bath Total
*****
Heating Fuel
*****
Heating Type
*****
Stories Total
*****
Land information
Size Irregular
*****
Size Total
*****
Rooms
Main level
Foyer
*****
Primary Bedroom
*****
5pc Ensuite bath
*****
Bedroom
*****
4pc Ensuite bath
*****
Bedroom
*****
2pc Bathroom
*****
Mud room
*****
Kitchen
*****
Dining room
*****
Enclosed porch
*****
Living room/Fireplace
*****
Laundry room
*****
Basement
Utility room
*****
Main level
Foyer
*****
Primary Bedroom
*****
5pc Ensuite bath
*****
Bedroom
*****
4pc Ensuite bath
*****
Bedroom
*****
2pc Bathroom
*****
Mud room
*****
Kitchen
*****
Dining room
*****
Enclosed porch
*****
Living room/Fireplace
*****
Laundry room
*****
Basement
Utility room
*****
Main level
Foyer
*****
Primary Bedroom
*****
5pc Ensuite bath
*****
Bedroom
*****
4pc Ensuite bath
*****
Bedroom
*****
2pc Bathroom
*****
Mud room
*****
Kitchen
*****
Dining room
*****
Enclosed porch
*****
Living room/Fireplace
*****
Laundry room
*****
Basement
Utility room
*****
Main level
Foyer
*****
Primary Bedroom
*****
5pc Ensuite bath
*****
Bedroom
*****
4pc Ensuite bath
*****
Bedroom
*****
2pc Bathroom
*****
Mud room
*****
Courtesy of THE SIGNATURE GROUP REALTY INC
Book a Showing for this property
Please note that filling out this form you'll be registered and your phone number without the +1 part will be used as a password.
