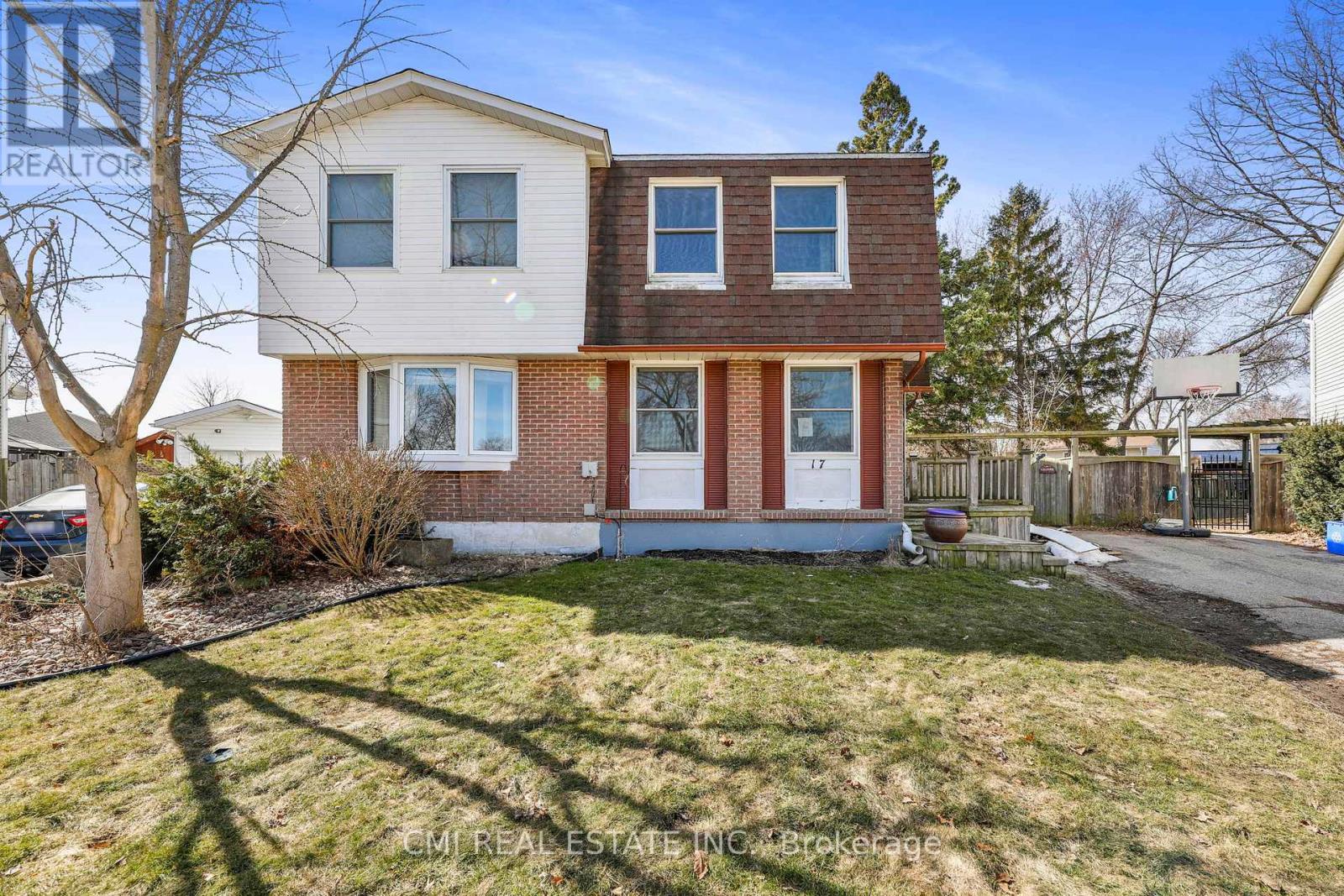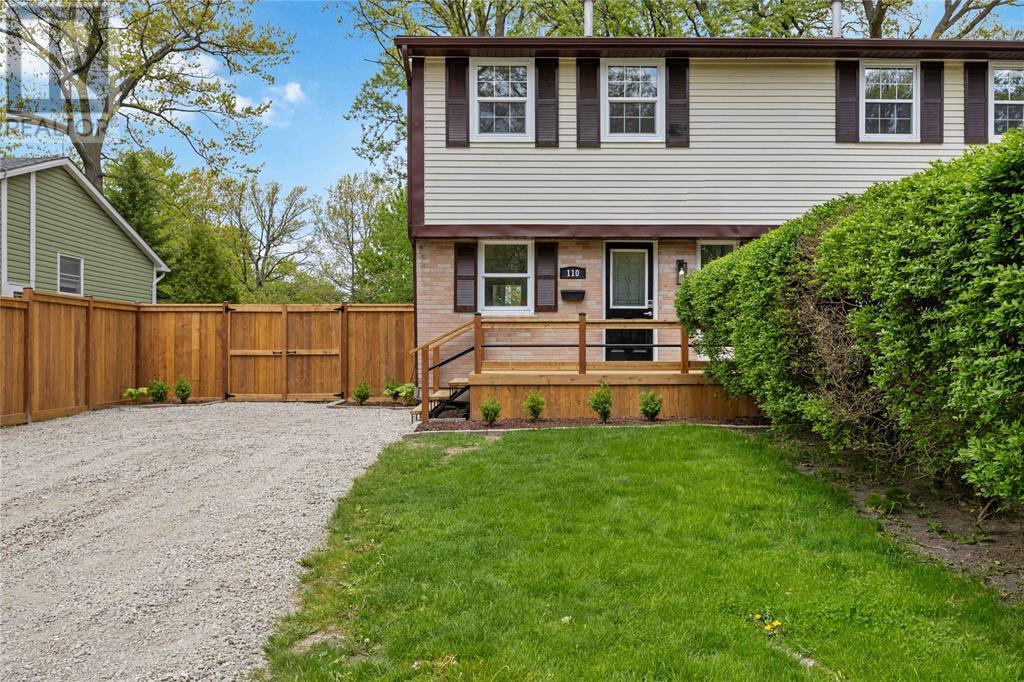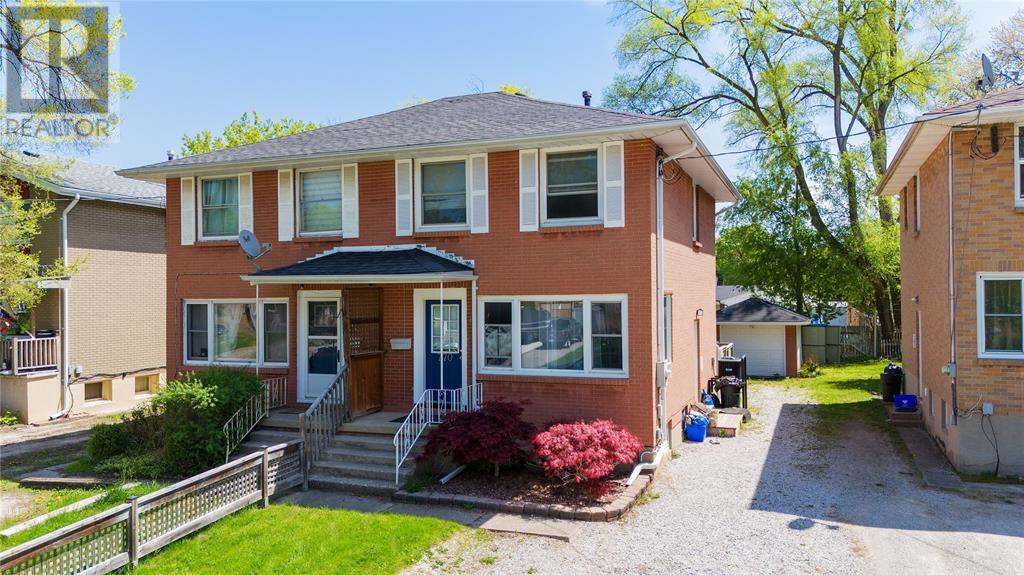Free account required
Unlock the full potential of your property search with a free account! Here's what you'll gain immediate access to:
- Exclusive Access to Every Listing
- Personalized Search Experience
- Favorite Properties at Your Fingertips
- Stay Ahead with Email Alerts
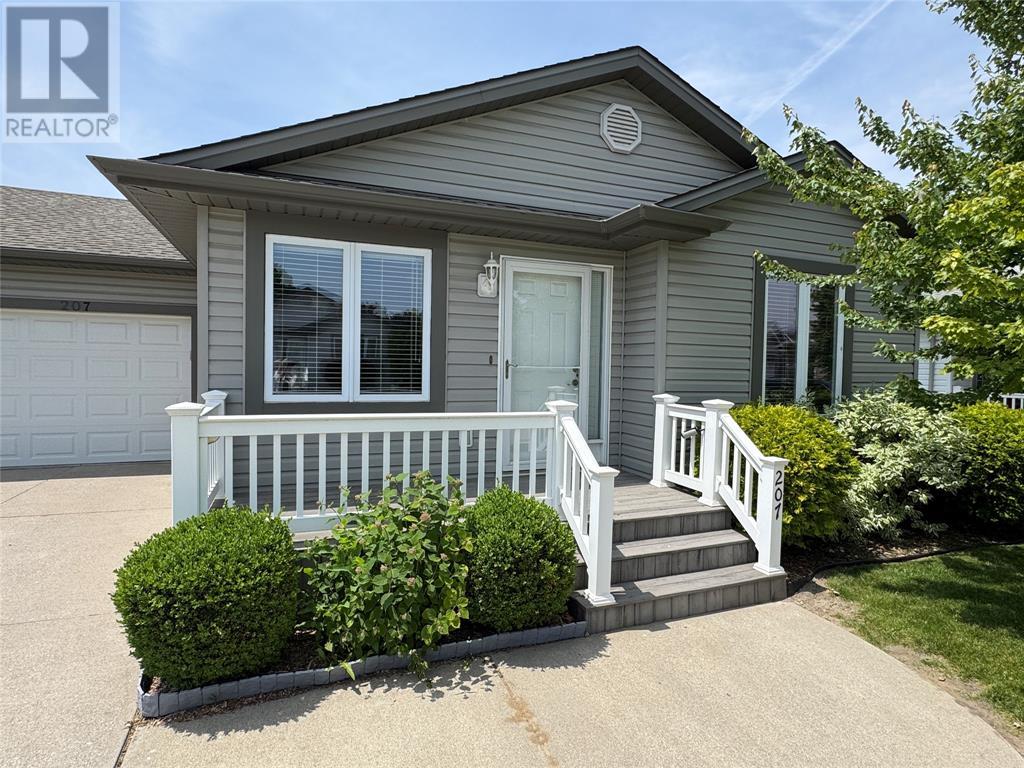


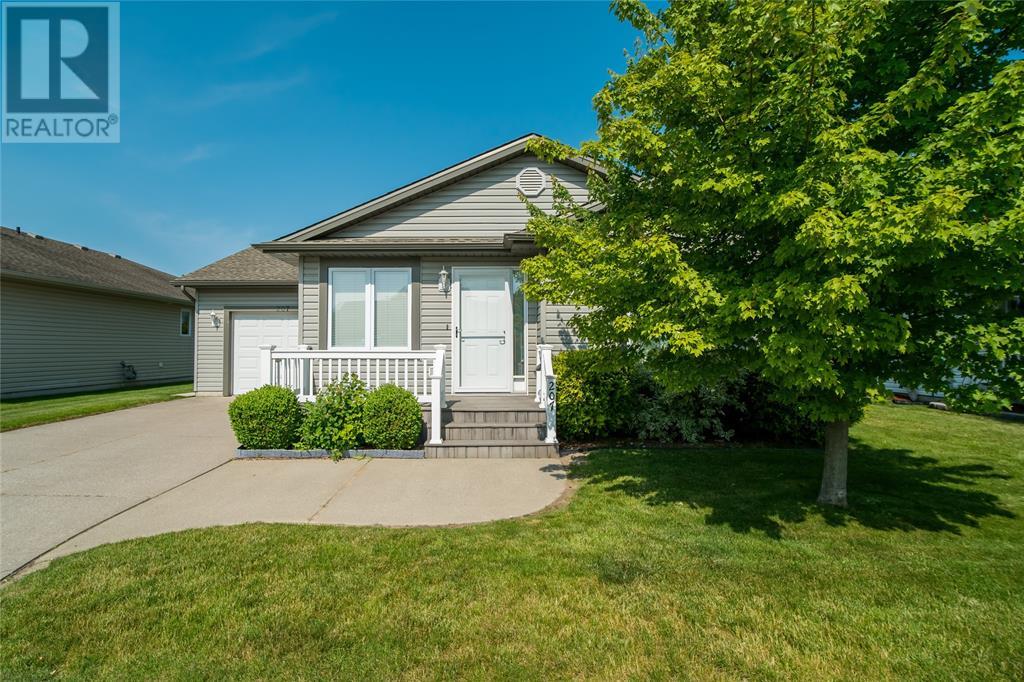

$395,000
1940 LONDON LINE Unit# 207
Sarnia, Ontario, Ontario, N7W1B5
MLS® Number: 25015068
Property description
Dreaming of downsizing to a more carefree lifestyle? Welcome to Greenhaven Estates, a well-established, vibrant retirement community where comfort meets convenience. This move-in ready 2-bed, 2-bath bungalow offers the perfect blend of low-maintenance & open-concept living, ideal for hosting gatherings whenever the mood strikes. The primary bedroom features its own private ensuite & both bedrooms offer generous walk-in closets, a rare & appreciated perk. You’ll love the spacious laundry room & there’s no need need to worry about storage, enjoy a clean concrete crawl space for all the extras. Favourite feature? The western exposure in your backyard means nothing but sunsets. You may be moving on from your large family home, but you’re stepping into relaxed days, peaceful moments, and new memories just waiting to unfold. Carefree living, great value, and your next chapter — all in one place. Come take a look… your new adventure starts here. Monthly Fees $725 includes water, Taxes $253
Building information
Type
*****
Appliances
*****
Architectural Style
*****
Constructed Date
*****
Construction Style Attachment
*****
Cooling Type
*****
Exterior Finish
*****
Flooring Type
*****
Foundation Type
*****
Heating Fuel
*****
Heating Type
*****
Stories Total
*****
Land information
Landscape Features
*****
Size Irregular
*****
Size Total
*****
Rooms
Main level
Living room
*****
Kitchen/Dining room
*****
Primary Bedroom
*****
Bedroom
*****
3pc Bathroom
*****
3pc Ensuite bath
*****
Laundry room
*****
Lower level
Storage
*****
Main level
Living room
*****
Kitchen/Dining room
*****
Primary Bedroom
*****
Bedroom
*****
3pc Bathroom
*****
3pc Ensuite bath
*****
Laundry room
*****
Lower level
Storage
*****
Main level
Living room
*****
Kitchen/Dining room
*****
Primary Bedroom
*****
Bedroom
*****
3pc Bathroom
*****
3pc Ensuite bath
*****
Laundry room
*****
Lower level
Storage
*****
Main level
Living room
*****
Kitchen/Dining room
*****
Primary Bedroom
*****
Bedroom
*****
3pc Bathroom
*****
3pc Ensuite bath
*****
Laundry room
*****
Lower level
Storage
*****
Courtesy of EXP REALTY, BROKERAGE
Book a Showing for this property
Please note that filling out this form you'll be registered and your phone number without the +1 part will be used as a password.
