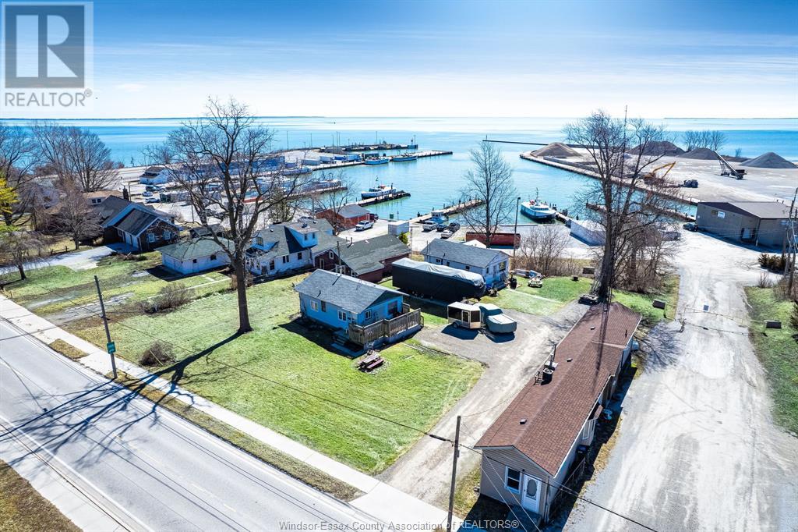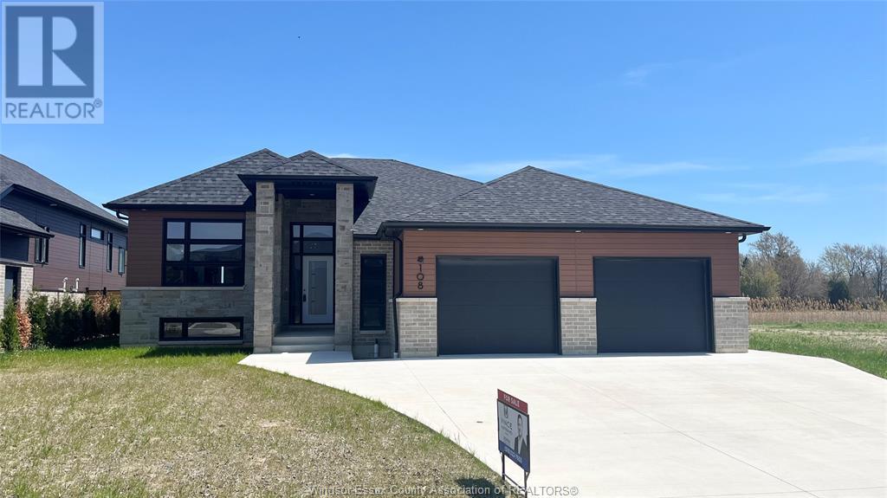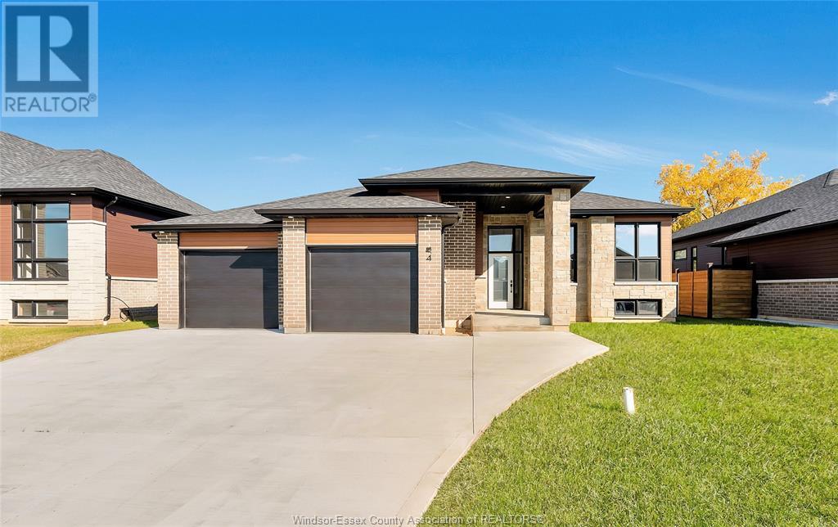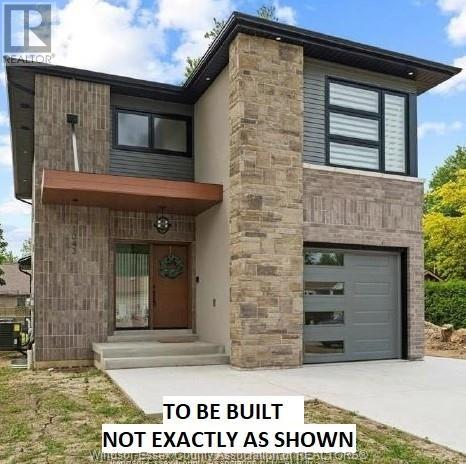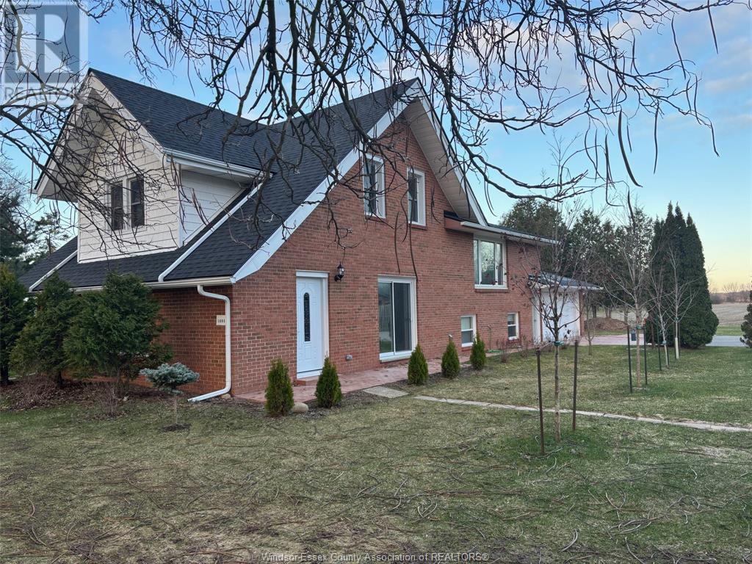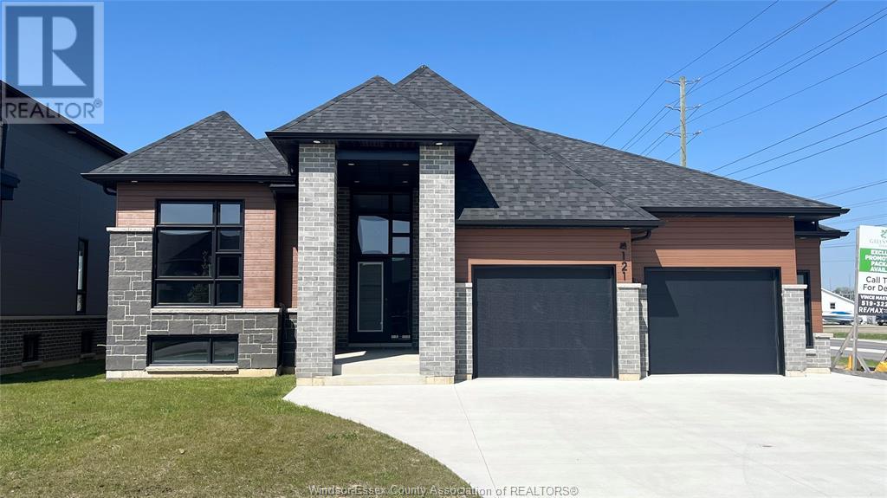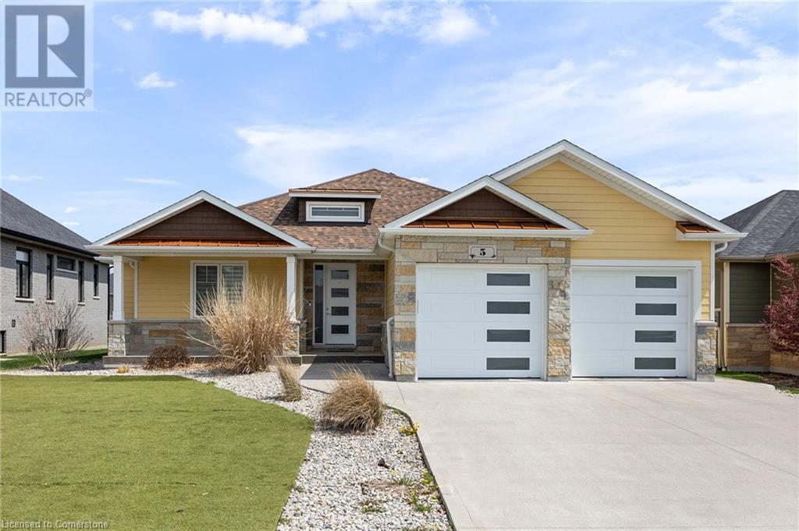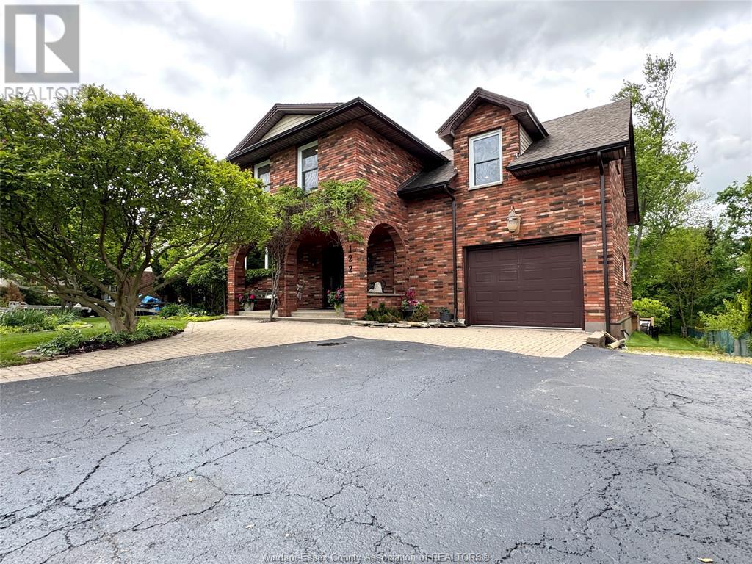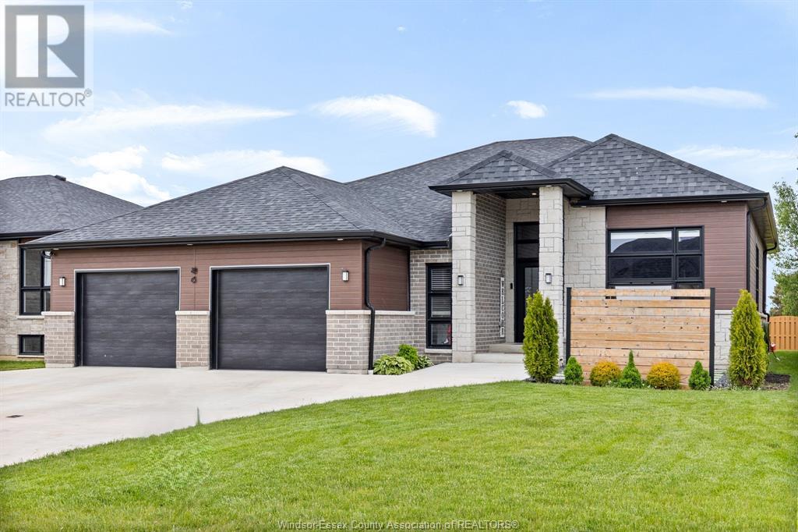Free account required
Unlock the full potential of your property search with a free account! Here's what you'll gain immediate access to:
- Exclusive Access to Every Listing
- Personalized Search Experience
- Favorite Properties at Your Fingertips
- Stay Ahead with Email Alerts
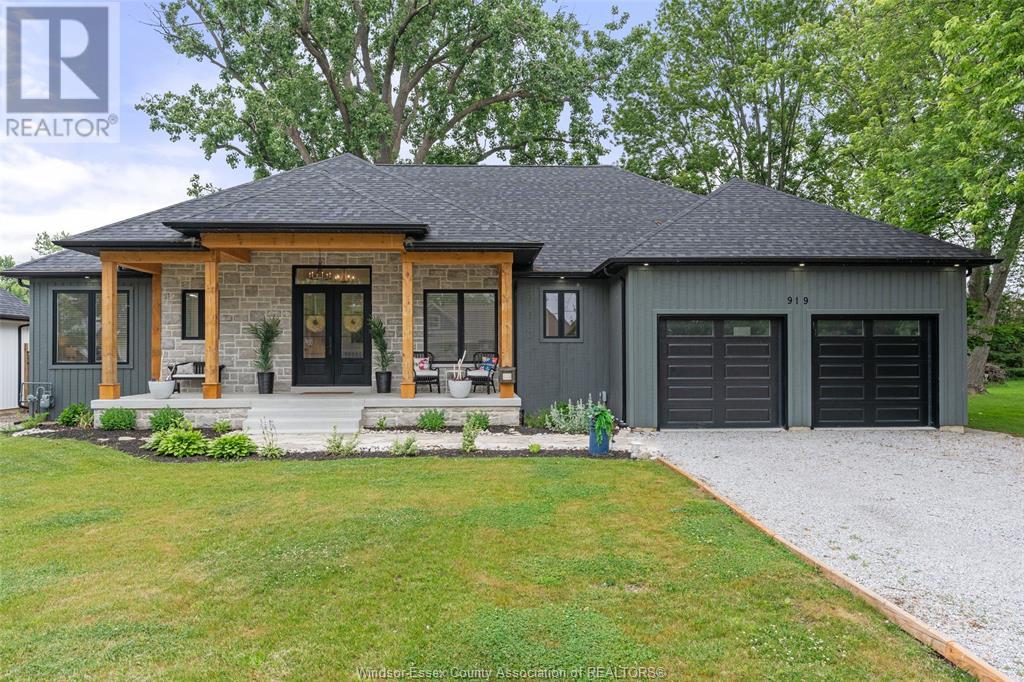
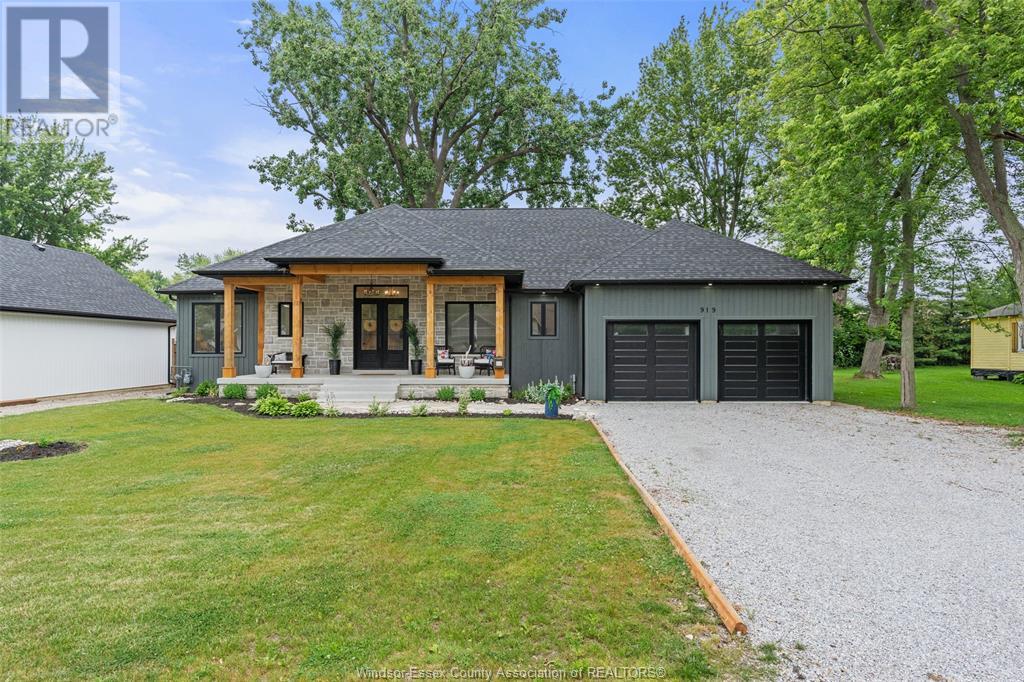
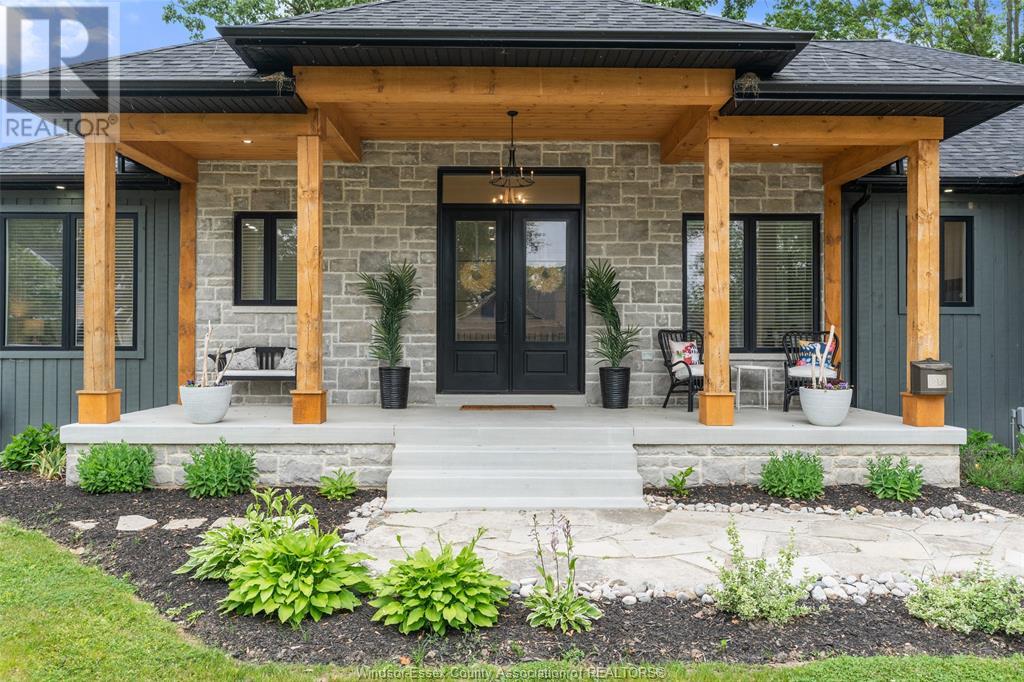
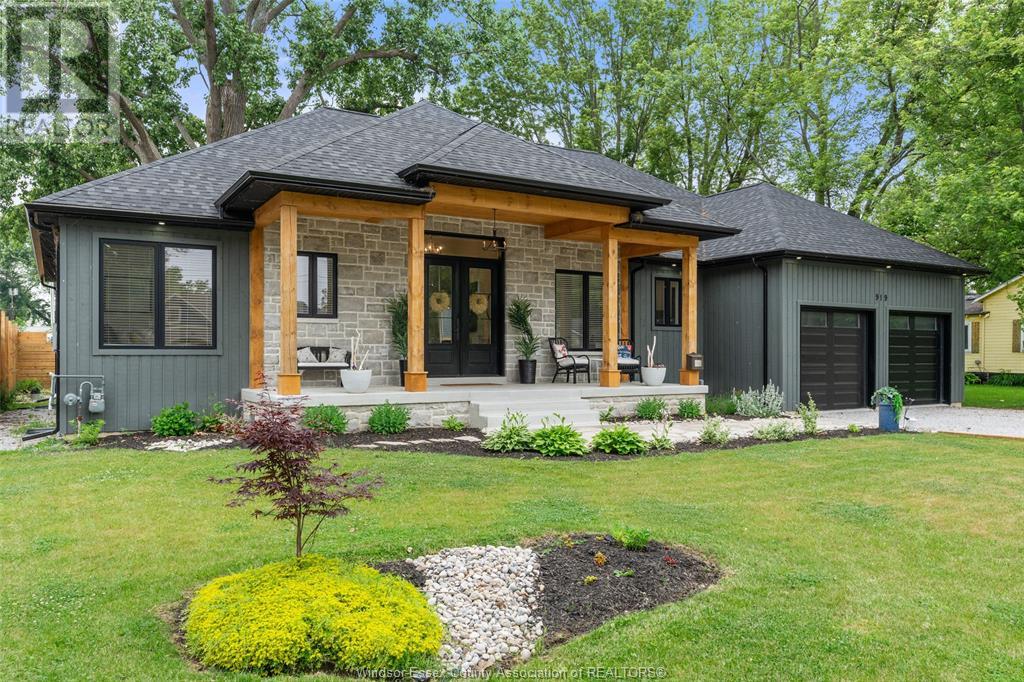
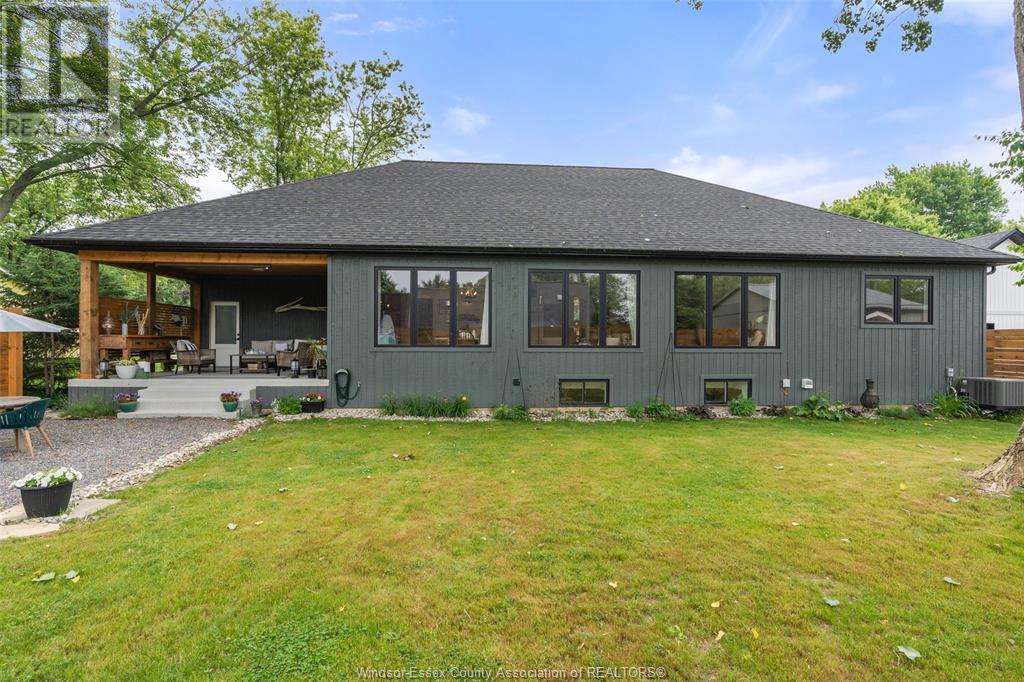
$949,900
919 Erie AVENUE West
Kingsville, Ontario, Ontario, N9Y3E3
MLS® Number: 25014840
Property description
Discover this exceptional two-year-old ranch in Kingsville, where modern amenities meet classic charm. This home's open-concept design is highlighted by distinctive arched walkways and dramatic vaulted ceilings, creating a unique and inviting atmosphere. Enjoy effortless main floor living with two comfortable bedrooms and a dedicated office, while the finished basement offers two more versatile bedrooms. With three full bathrooms, there's ample space for family and guests. The beautiful kitchen, anchored by a large antique island and featuring a spacious walk-in pantry, is truly the heart of the home. Outdoor living is a breeze with an expansive oversized front porch and a large covered back porch that overlooks a private yard. Situated in a quiet community, this property also includes coveted beach rights at Lakeview Private Park, ensuring endless summer enjoyment. Conveniently located just a short drive or bike ride to town, this home offers the perfect blend of peaceful living and accessibility. This is more than a home; it's a lifestyle!
Building information
Type
*****
Appliances
*****
Architectural Style
*****
Constructed Date
*****
Construction Style Attachment
*****
Cooling Type
*****
Exterior Finish
*****
Flooring Type
*****
Foundation Type
*****
Heating Fuel
*****
Heating Type
*****
Stories Total
*****
Land information
Size Irregular
*****
Size Total
*****
Rooms
Main level
Foyer
*****
Kitchen/Dining room
*****
Living room
*****
Office
*****
Primary Bedroom
*****
4pc Ensuite bath
*****
Bedroom
*****
4pc Bathroom
*****
Laundry room
*****
Lower level
Family room
*****
Bedroom
*****
Bedroom
*****
3pc Bathroom
*****
Storage
*****
Main level
Foyer
*****
Kitchen/Dining room
*****
Living room
*****
Office
*****
Primary Bedroom
*****
4pc Ensuite bath
*****
Bedroom
*****
4pc Bathroom
*****
Laundry room
*****
Lower level
Family room
*****
Bedroom
*****
Bedroom
*****
3pc Bathroom
*****
Storage
*****
Courtesy of JUMP REALTY INC.
Book a Showing for this property
Please note that filling out this form you'll be registered and your phone number without the +1 part will be used as a password.
